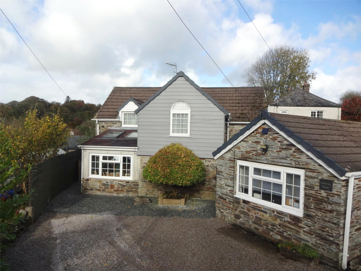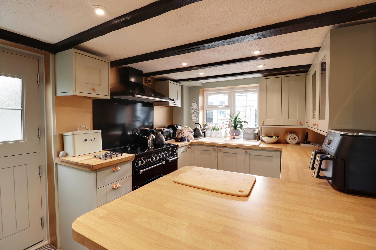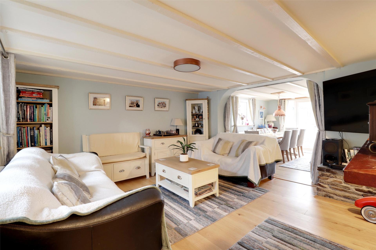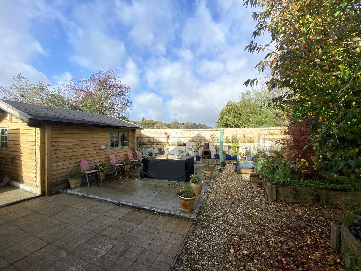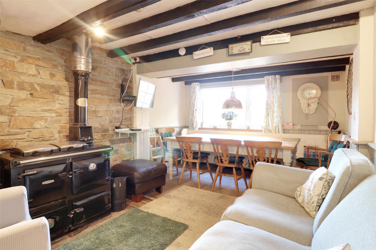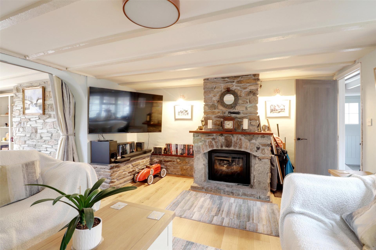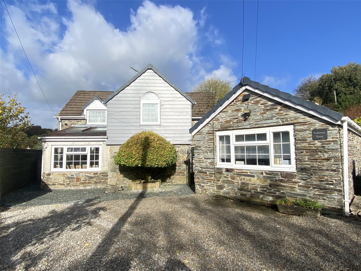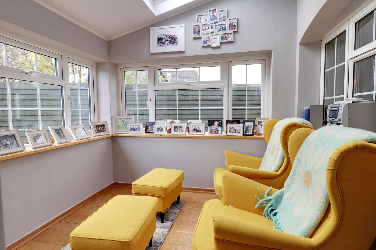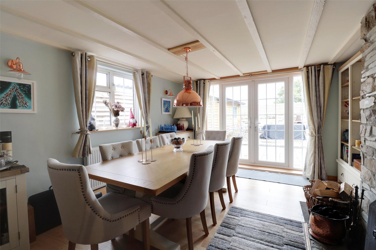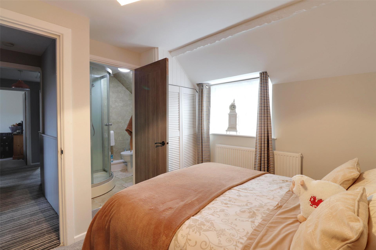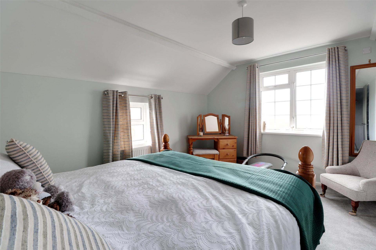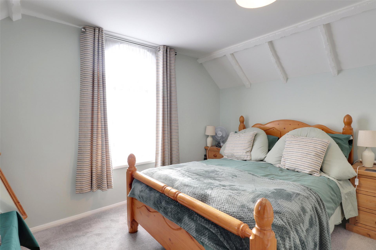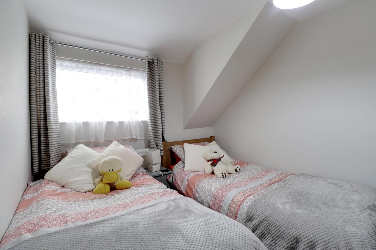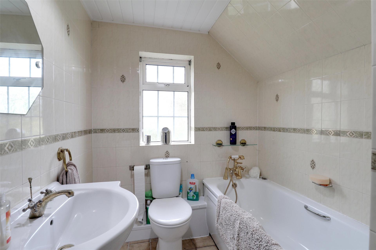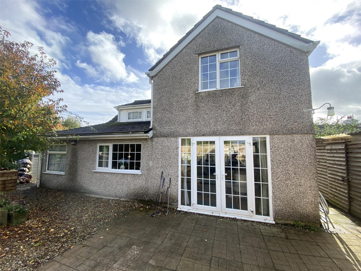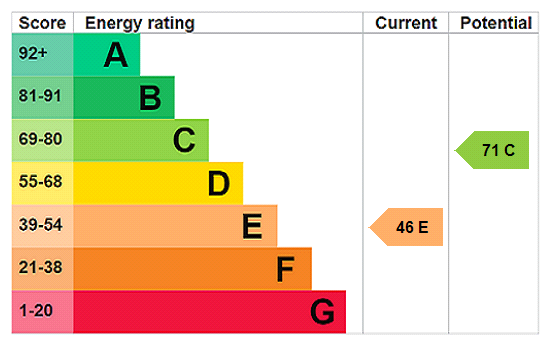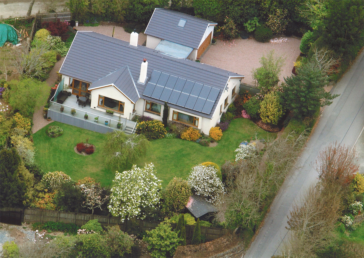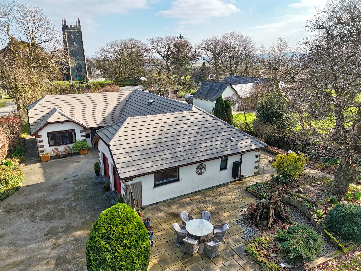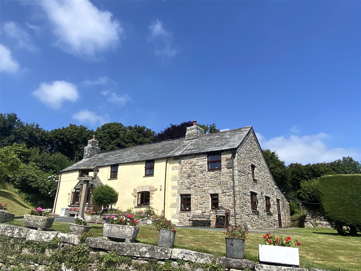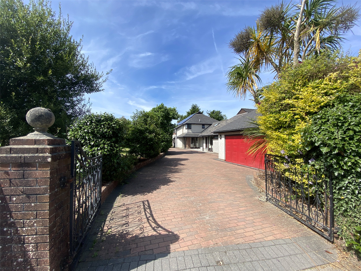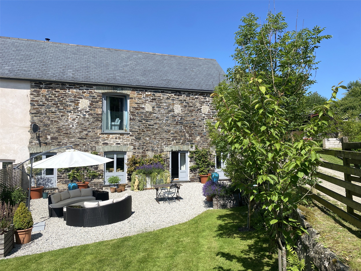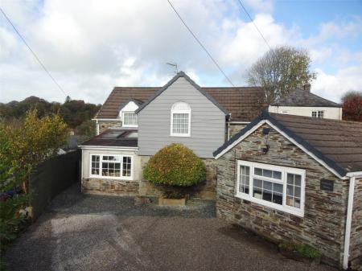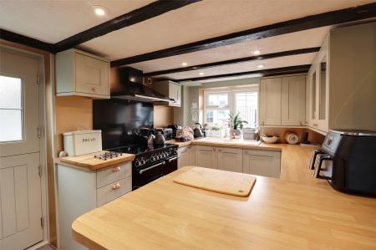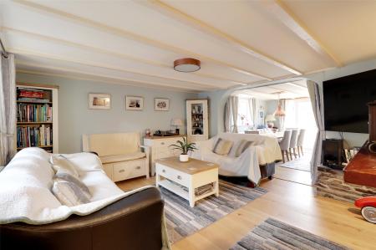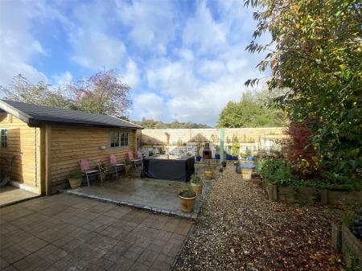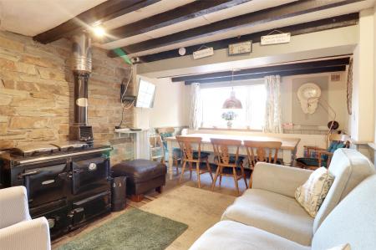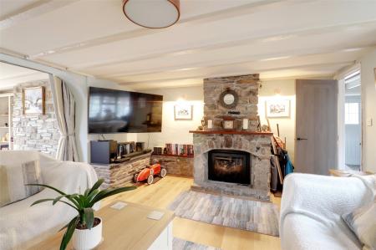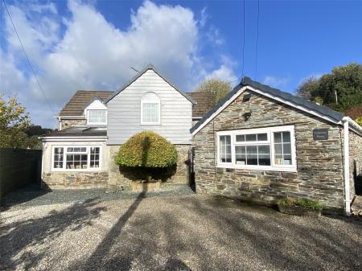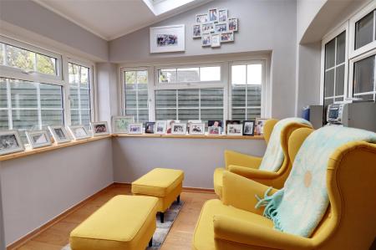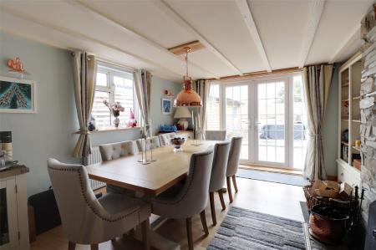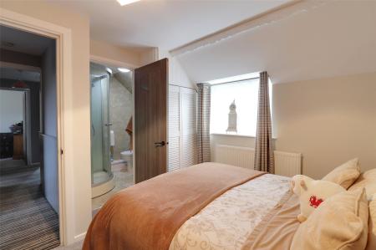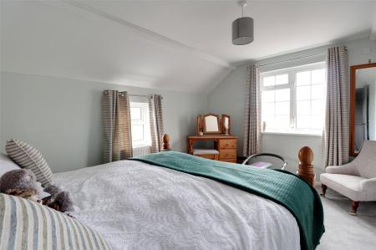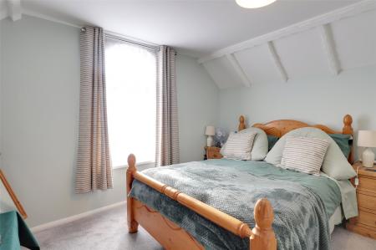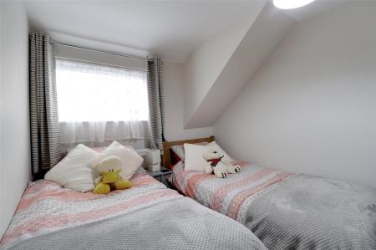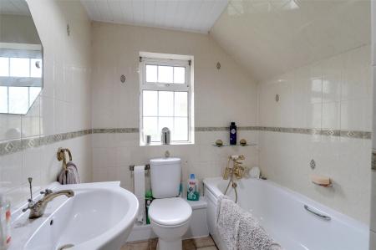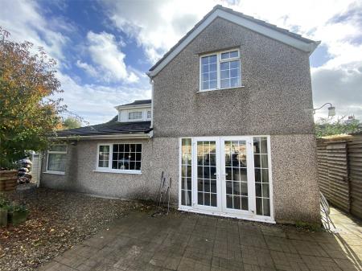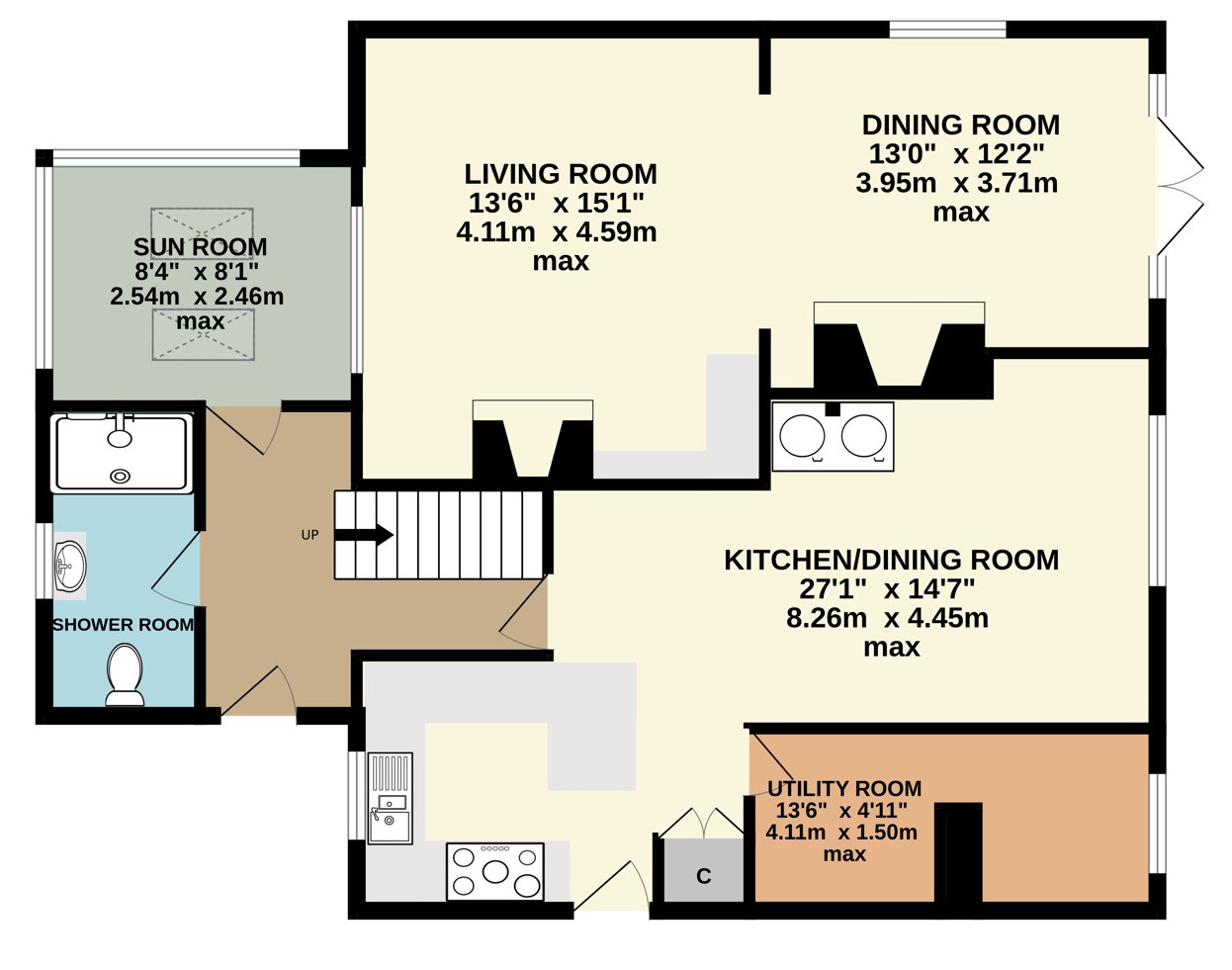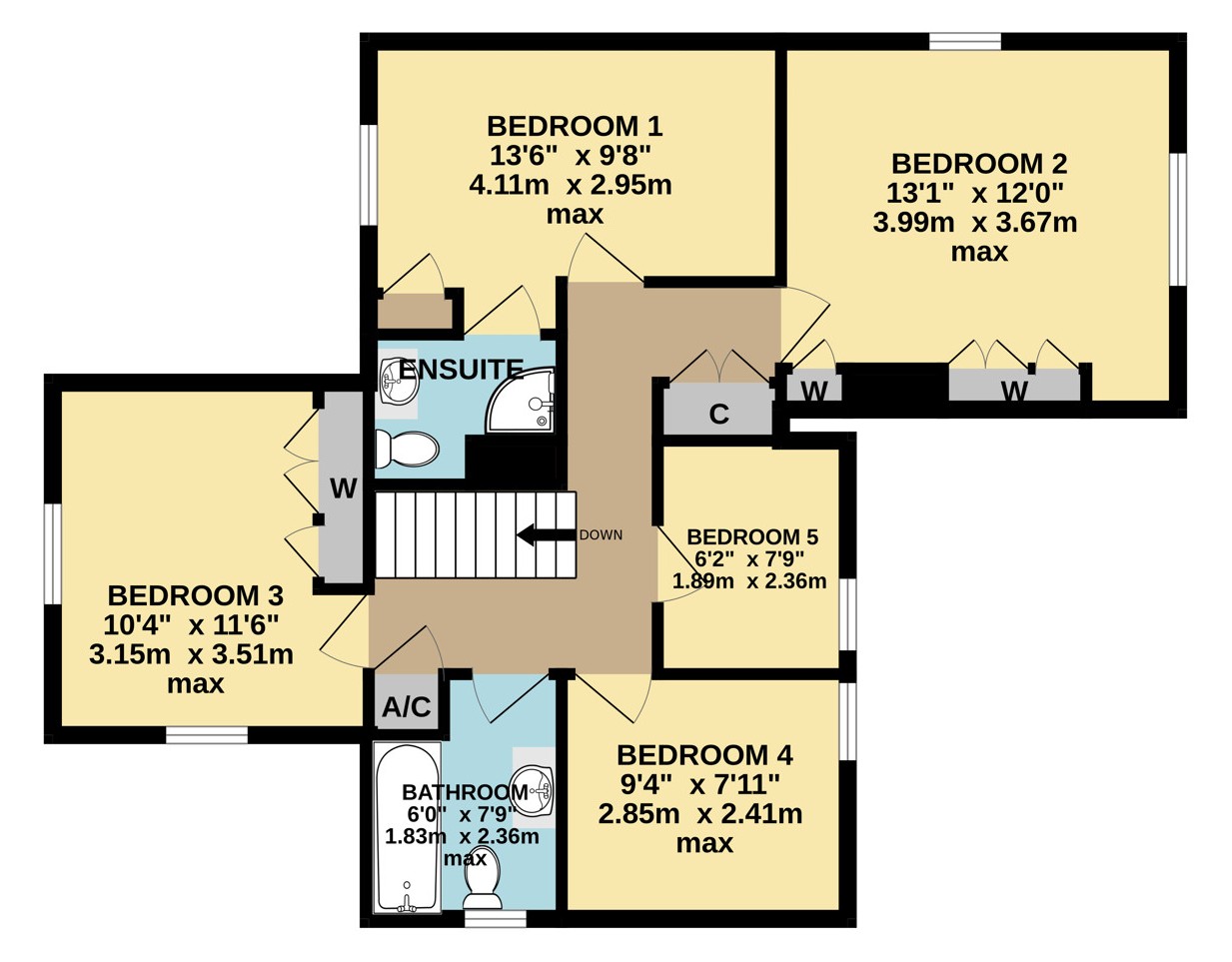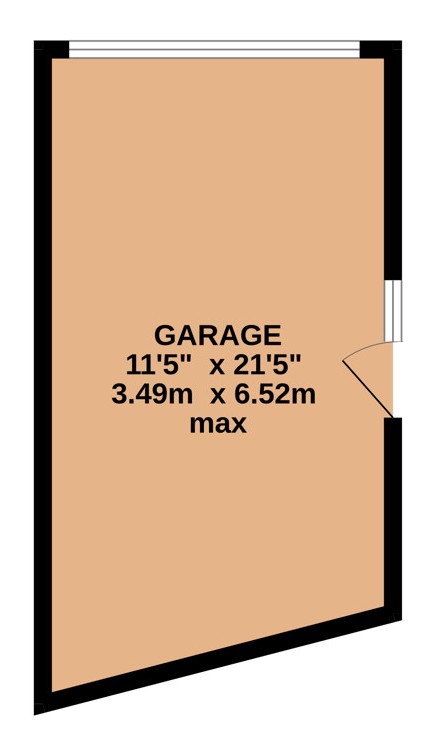- Detached four/five bedroom family home.
- Peaceful village location.
- Extended by the current owners.
- Built to a high specification using many reclaimed materials.
- Well presented accommodation throughout.
- Main bedroom with en-suite shower room/WC.
- Expansive living spaces with multiple dining options.
- Fitted kitchen with integrated appliances.
- Large detached garage converted into spacious office.
- Enclosed
5 Bedroom Detached House for sale in Cornwall
Detached four/five bedroom family home.
Peaceful village location.
Extended by the current owners.
Built to a high specification using many reclaimed materials.
Well presented accommodation throughout.
Main bedroom with en-suite shower room/WC.
Expansive living spaces with multiple dining options.
Fitted kitchen with integrated appliances.
Large detached garage converted into spacious office.
Enclosed, level and low maintenance garden.
Picturesque valley setting with riverside and woodland walks on the doorstep.
Offered for sale for the first time, this substantial and extended home was built in the early 1980s using a blend of reclaimed stone and modern construction methods. Providing great flexibility, it would suit a wide range of buyers.
The accommodation includes a family kitchen and dining room, with the kitchen area fitted with a range of units and glass display cabinets. Included in the sale are an electric range cooker with extractor hood above and a refrigerator. A separate utility room provides additional convenience.
A bright and airy sun room was added more recently and is now a well-used relaxing space. The main living room is divided into two areas and features two fireplaces, one open and one fitted with a multi fuel stove. Completing the ground floor is a shower room with WC.
On the first floor, the landing provides access to all bedrooms. The main bedroom benefits from a fully tiled en suite shower room with WC. Bedrooms two and three are dual aspect and include fitted wardrobes. Bedroom four is also a double, while bedroom five could serve as a dressing room. The fully tiled family bathroom features a bath with shower attachment.
Throughout the home there are character features such as exposed beams, recessed lighting, luxury vinyl tiled flooring and useful built-in storage. Heating is provided by a solid-fuel style central system, and some of the uPVC double-glazed windows have been recently replaced.
The large detached garage was converted several years ago and now offers a valuable home office or business space. There is ample off-road parking for multiple vehicles.
The rear garden is level, enclosed and designed for easy maintenance with plenty of room for barbequing, with shrubs, raised beds and space ideal for pets or children. A substantial timber cabin offers further potential, and to the side of the house are purpose-built storage sheds. Outside, there is also a water tap and exterior lighting.
Bedroom 2 13'1" x 12' max (4m x 3.66m max).
Living Room 13'6" x 15'1" max (4.11m x 4.6m max).
Dining Room 13' x 12'2" max (3.96m x 3.7m max).
Sun Room 8'4" x 8'1" (2.54m x 2.46m).
Utility Room 13'6" x 4'11" max (4.11m x 1.5m max).
Shower Room 9'6" x 3'7" max (2.9m x 1.1m max).
Bedroom 1 13'6" x 9'8" max (4.11m x 2.95m max).
En-Suite 6' x 4'10" max (1.83m x 1.47m max).
Kitchen/Dining Room 27'1" x 14'7" max (8.26m x 4.45m max).
Bedroom 3 10'4" x 11'6" max (3.15m x 3.5m max).
Bedroom 4 9'4" x 7'11" max (2.84m x 2.41m max).
Bedroom 5 6'2" x 7'9" (1.88m x 2.36m).
Bathroom 6' x 7'9" max (1.83m x 2.36m max).
Garage 11'5" x 21'5" max (3.48m x 6.53m max).
SERVICES Mains water, electricity and drainage.
COUNCIL TAX E: Cornwall Council.
TENURE Freehold.
VIEWING ARRANGEMENTS Strictly by appointment with the selling agent.
From Launceston Town Centre proceed along the A388 (Western Road) and upon reaching Pennygillam Roundabout take the third exit signposted toward South Petherwin heading south on the B3254. Continue for approximately six miles passing through the village of South Petherwin and hamlets of Slipper Hill and Congdons Shop continuing straight ahead at the crossroads. Continue through Berriow Bridge and Middlewood and then proceed up the hill. Take the next left hand turning to Bathpool and continue down into the village and over the bridge towards the top end of the village passing the telephone box. As you climb up the hill Trelawney House will be identified on the left hand side marked with a Webbers For Sale Board.
what3words.com - ///sector.lost.presuming
Important Information
- This is a Freehold property.
Property Ref: 55816_LAU250290
Similar Properties
Manton, Windmill Hill, Launceston
3 Bedroom Detached Bungalow | Guide Price £600,000
A very spacious three double bedroom detached bungalow residence, located in a highly popular residential area, with a l...
Maxworthy, Launceston, Cornwall
3 Bedroom Detached House | Guide Price £600,000
A three bedroom detached country residence located in a rural location with no immediate neighbours and far reaching vie...
North Petherwin, Launceston, Cornwall
4 Bedroom Detached Bungalow | Guide Price £600,000
An impressive home offering a versatile living space with four/five bedrooms, set within delightful, level gardens and g...
Altarnun, Launceston, Cornwall
4 Bedroom Detached House | Guide Price £625,000
An attractive Grade II Listed four bedroom country residence with outbuildings, gardens and grounds amounting to 2.24 ac...
Tavistock Road, Launceston, Cornwall
5 Bedroom Detached House | Guide Price £625,000
A substantial, executive modern detached residence featuring mature level gardens to the front and rear, along with a do...
4 Bedroom Semi-Detached House | Guide Price £650,000
An exceptional reverse level, four bedroom attached barn conversion, originally dating back to 1885, blending character...

Webbers Launceston (Launceston)
Launceston, Cornwall, PL15 8AD
How much is your home worth?
Use our short form to request a valuation of your property.
Request a Valuation
