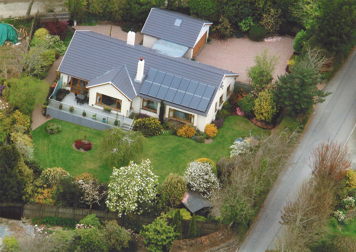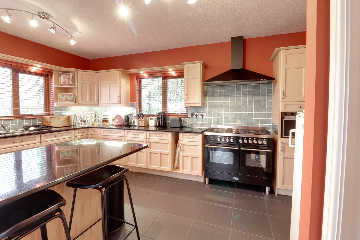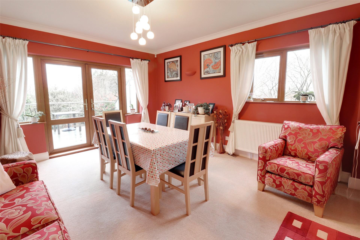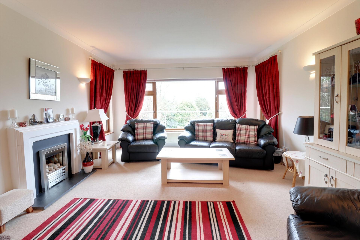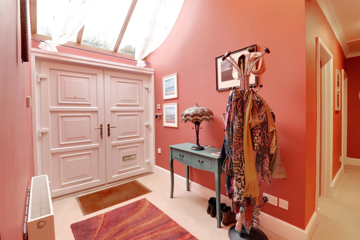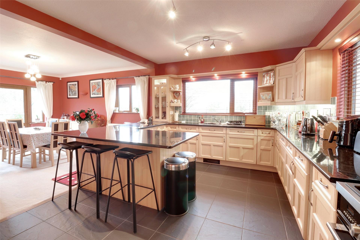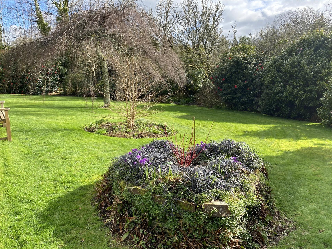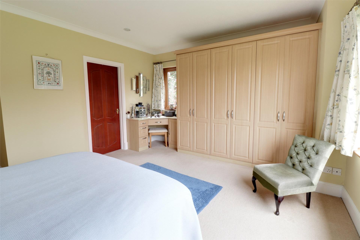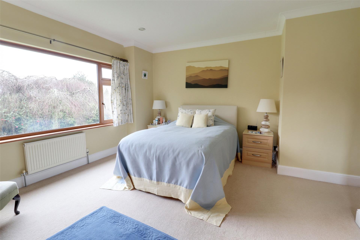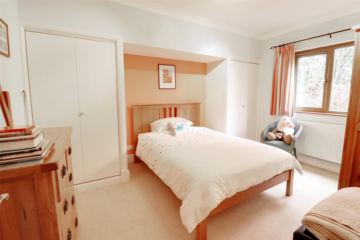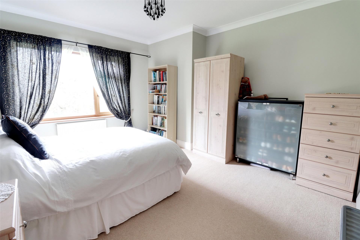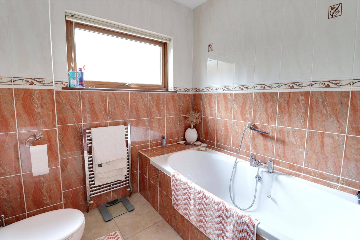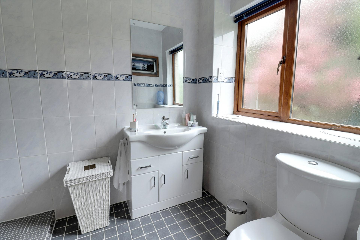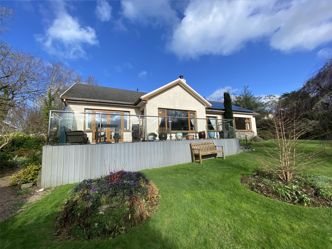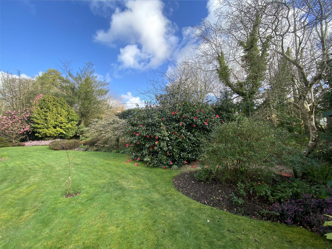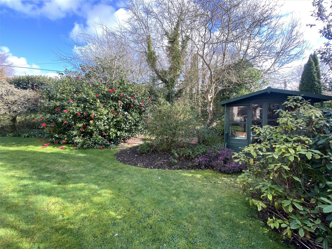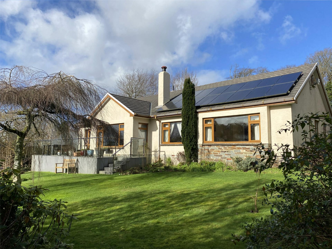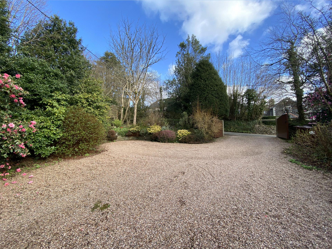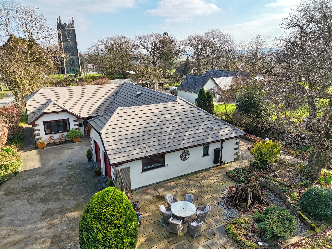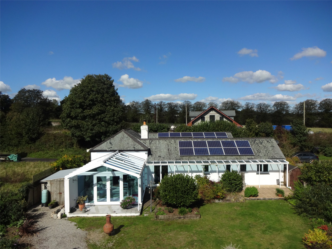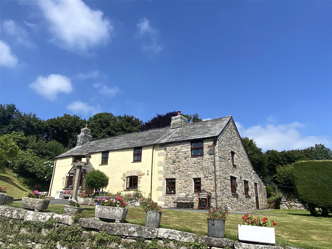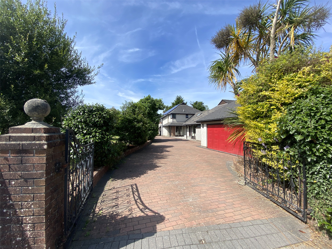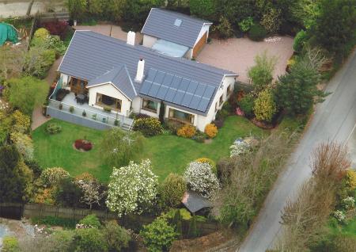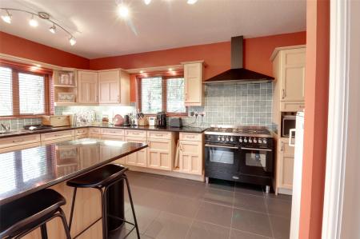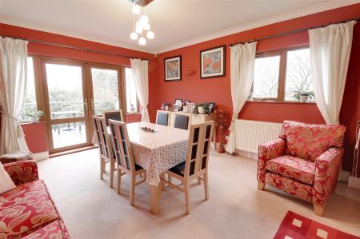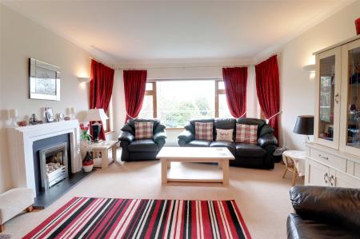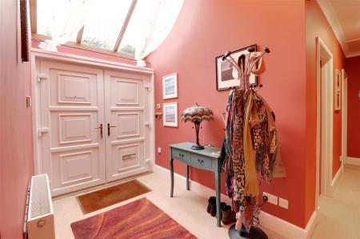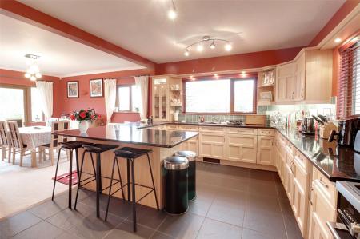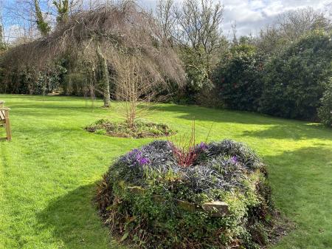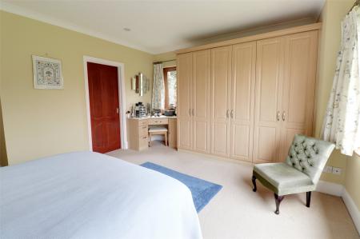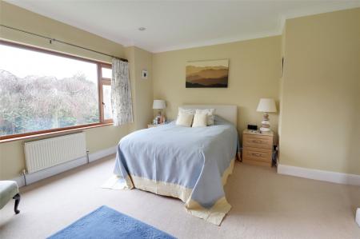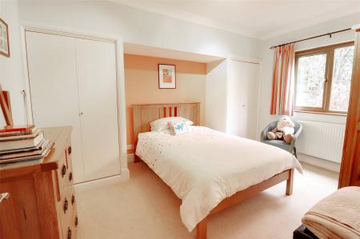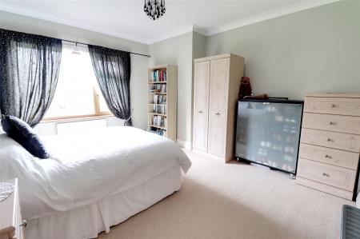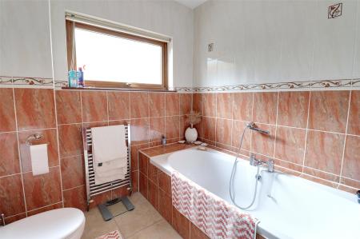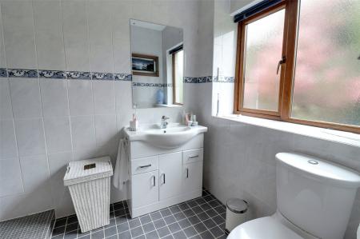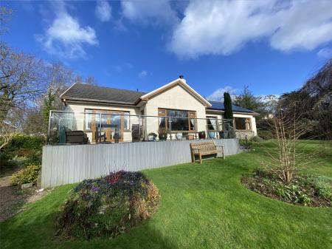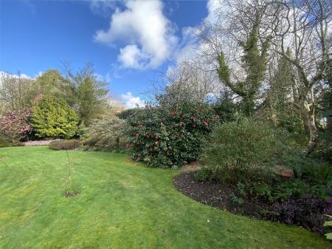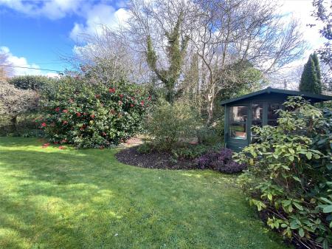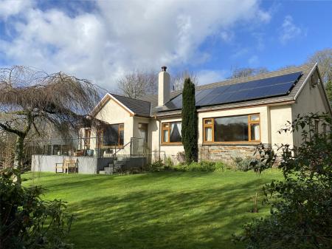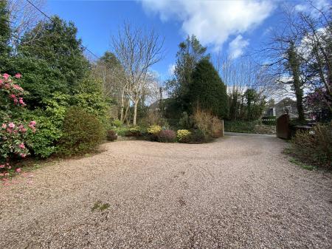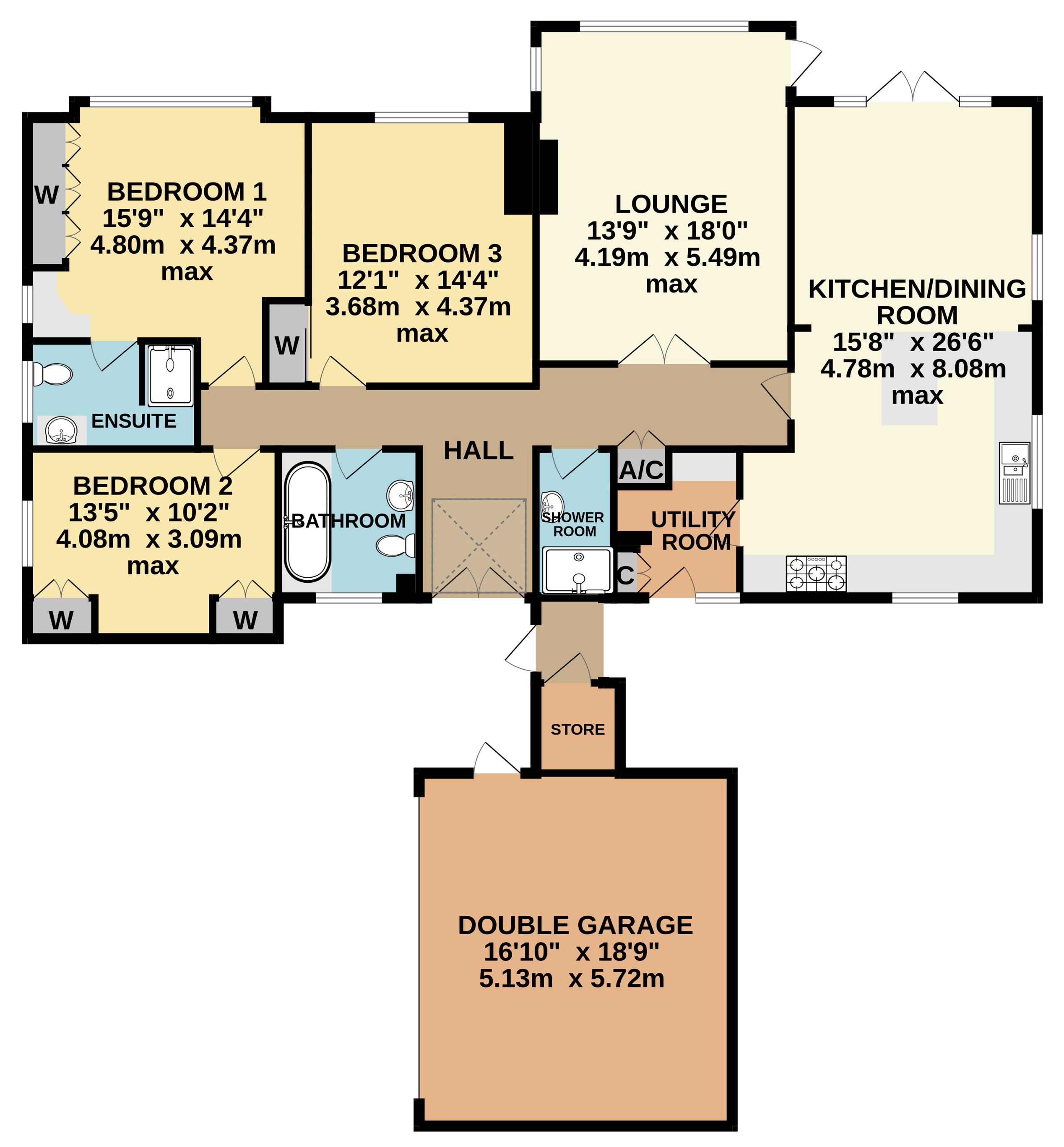- No onward chain.
- Accessible to all amenities.
- Fantastic location near Coronation Park.
- Secluded and mature gardens.
- Three double bedroom (one en-suite) bungalow.
- Double garage and ample parking on the drive
- Elevated
- south facing patio with views to Bodmin Moor. Mains gas fired central heating and solar panels.
3 Bedroom Detached Bungalow for sale in Launceston
No onward chain.
Accessible to all amenities.
Fantastic location near Coronation Park.
Secluded and mature gardens.
Three double bedroom (one en-suite) bungalow.
Double garage and ample parking on the drive
Elevated, south facing patio with views to Bodmin Moor. Mains gas fired central heating and solar panels.
This beautifully spacious bungalow really does need to be seen to be fully appreciated.
As you enter the wide hallway, which provides a warm welcome to the home, the roof window allows in an abundance of natural light. The hall allows access to the rest of the accommodation which comprises a lounge, a generous kitchen/dining room, utility room, shower room, bathroom with electric underfloor heating and three double bedrooms, with one featuring an en-suite. The sociable hub of the property is the kitchen/dining room. The kitchen is fitted with a wide range of matching wall and base units with built in appliances and granite worksurfaces, and also has the added bonus of electric underfloor heating. This opens into a light and airy dining space, with doors leading out to the elevated, south facing patio, ideal for al-fresco dining. The lounge has a modern gas fire and easy access to the patio, as this wraps along the rear elevation and offers a view towards Bodmin Moor on a clear day. Both the principle reception spaces, plus the very spacious master bedroom which has a large picture window, have a southerly aspect and get a lot of sunshine as well as offering views over the stunning gardens.
The bungalow is very well presented, with mains gas fired central heating and its own solar panels to keep running costs to a minimum. Replacement UPVC double glazed windows and doors (except the roof windows in the hallway) were installed in December 2024 and the roof was replaced in 2016.
The double garage and driveway provide ample off road parking and turning, and the gardens surround the property on all sides, aiding seclusion and privacy. The mature gardens are very well stocked with numerous Acers, Camellias, a couple of Magnolia trees as well as colourful heathers, other mature trees and perennials and a well tended lawn. All in all, a highly interesting and well planted colourful garden.
Located along one of the most popular residential roads, the position is tucked away and secluded. One of the key features is the proximity of all the town's amenities. Although the hill is steep, you can walk to the town centre shops and businesses. In the opposite direction there is a more level walk to the Medical Centre, hospital, a choice of supermarkets and both primary and secondary schools are within easy reach.
Coronation Park is very short walk away, a great place for a walk with far reaching views to both Bodmin Moor and Dartmoor, from Launceston's most elevated spot.
Launceston lies alongside the main A30 trunk road so there is good access to Truro and, in the opposite direction, the city of Exeter, its airport and the M5 leading to Bristol and beyond.
Kitchen/Dining Room 15'8" (4.78m) max x 26'6" (8.08m) max.
Utility Room 6'9" max x 5'11" max (2.06m max x 1.8m max).
Lounge 13'9" max x 18' max (4.2m max x 5.49m max).
Shower Room 4'2" (1.27m) x 7'9" (2.36m) max into shower.
Bedroom 1 15'9" (4.8m) max x 14'4" (4.37m) max exc. bay.
En-Suite 9'1" (2.77m) max x 5'10" (1.78m) max.
Bedroom 2 13'5" max x 10'2" max (4.1m max x 3.1m max).
Bedroom 3 12'1" (3.68m) max x 14'4" (4.37m) max.
Bathroom/WC 7'6" x 7'10" (2.29m x 2.4m).
Double Garage 16'10" x 18'9" (5.13m x 5.72m).
Store 4'4" x 4'11" (1.32m x 1.5m).
SERVICES Mains water, electricity, drainage and gas.
TENURE Freehold.
COUNCIL TAX E: Cornwall Council.
VIEWING ARRANGEMENTS Strictly by appointment with the selling agent.
From Launceston town centre drive along Madford Lane and turn left. Drive up the hill and as the road levels out, Manton will be found on the right hand side, just past the turning left to The Beeches.
what3words.com - ///popped.blazed.lecturing
Important Information
- This is a Freehold property.
Property Ref: 55816_LAU210022
Similar Properties
Maxworthy, Launceston, Cornwall
3 Bedroom Detached House | Guide Price £600,000
A three bedroom detached country residence located in a rural location with no immediate neighbours and far reaching vie...
North Petherwin, Launceston, Cornwall
4 Bedroom Detached Bungalow | Guide Price £600,000
An impressive home offering a versatile living space with four/five bedrooms, set within delightful, level gardens and g...
Tremeale, Daws House, Launceston
3 Bedroom Detached Bungalow | Guide Price £600,000
A charming extended character single storey country residence located in a tucked away location with stunning open views...
Old Mill, Stoke Climsland, Callington
4 Bedroom Detached House | Guide Price £610,000
A superbly appointed and extended home full of character and charm located in a sheltered setting. The four bedroom resi...
Altarnun, Launceston, Cornwall
4 Bedroom Detached House | Guide Price £625,000
An attractive Grade II Listed four bedroom country residence with outbuildings, gardens and grounds amounting to 2.24 ac...
Tavistock Road, Launceston, Cornwall
5 Bedroom Detached House | Guide Price £625,000
A substantial, executive modern detached residence featuring mature level gardens to the front and rear, along with a do...

Webbers Launceston (Launceston)
Launceston, Cornwall, PL15 8AD
How much is your home worth?
Use our short form to request a valuation of your property.
Request a Valuation
