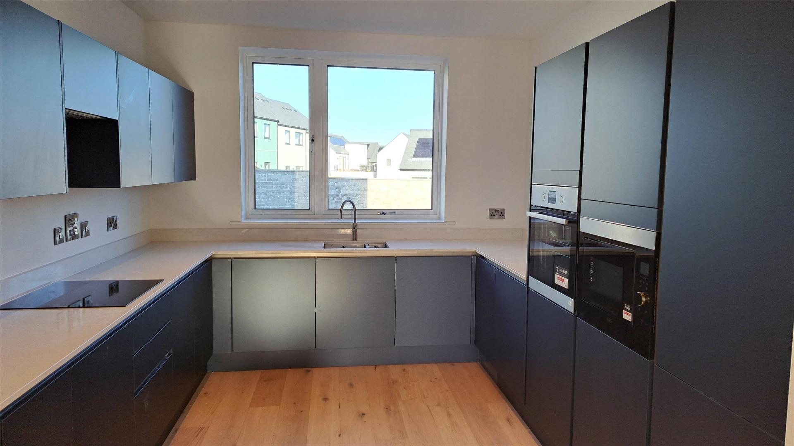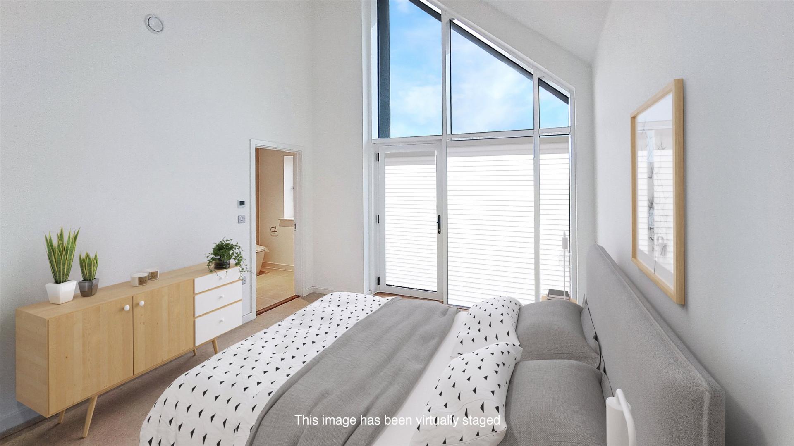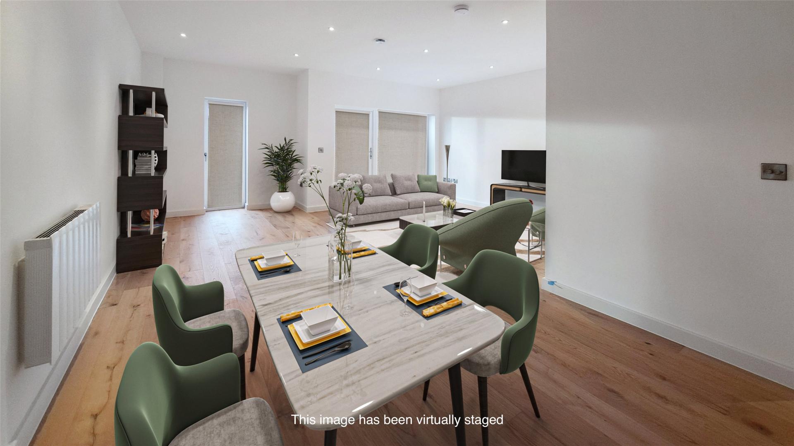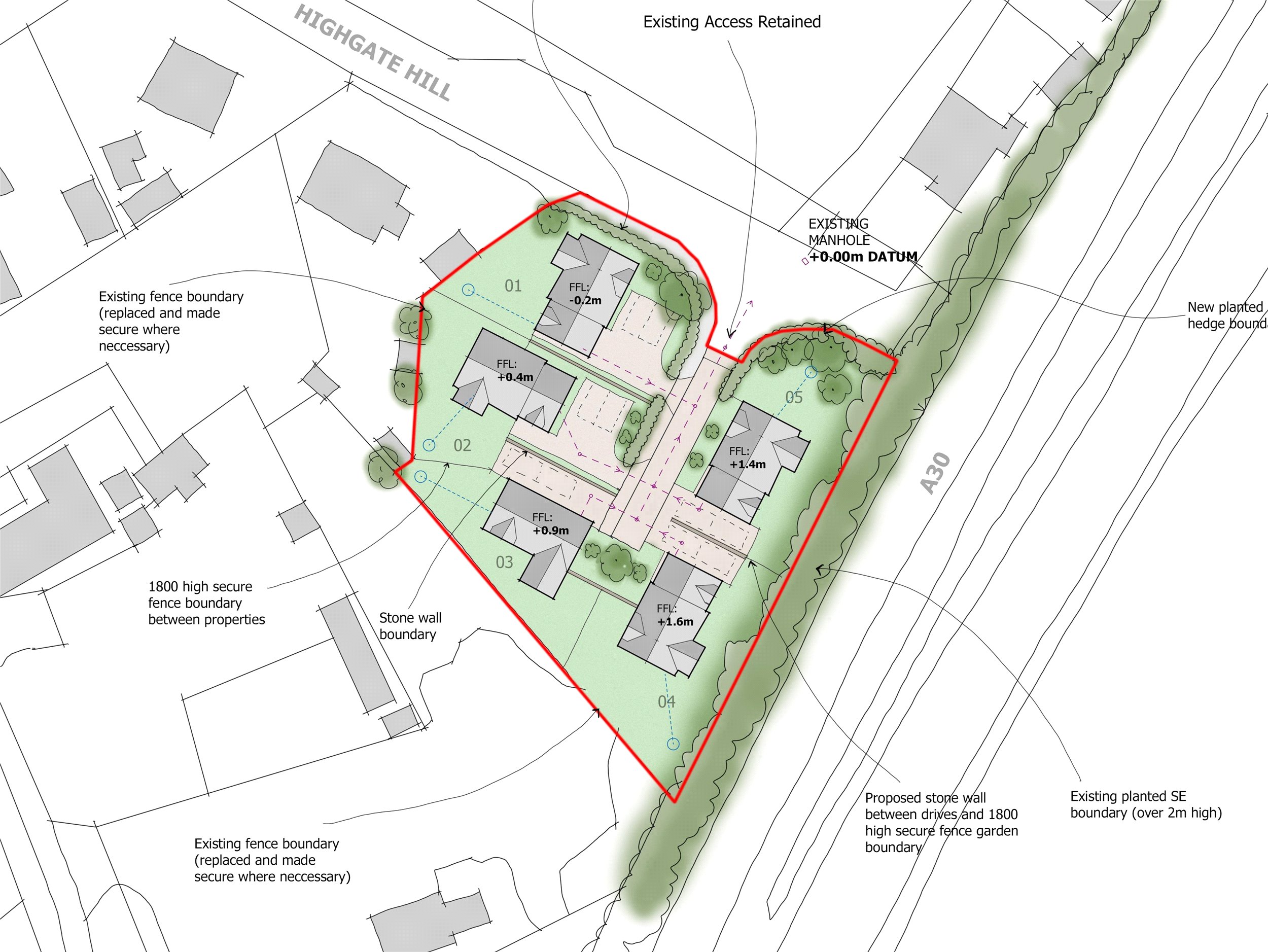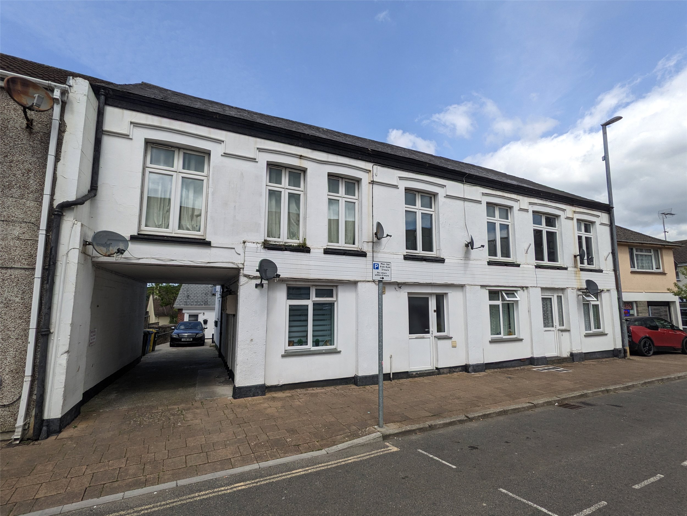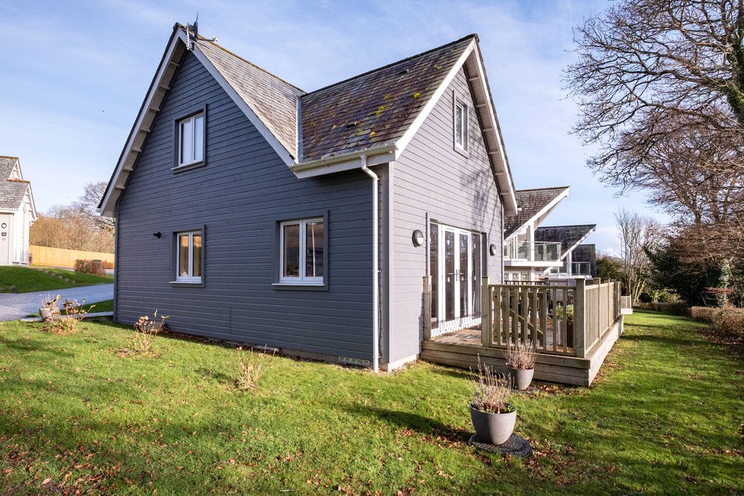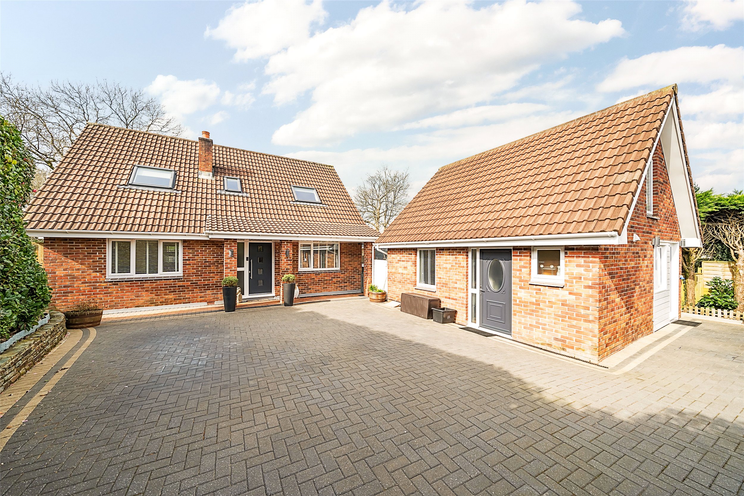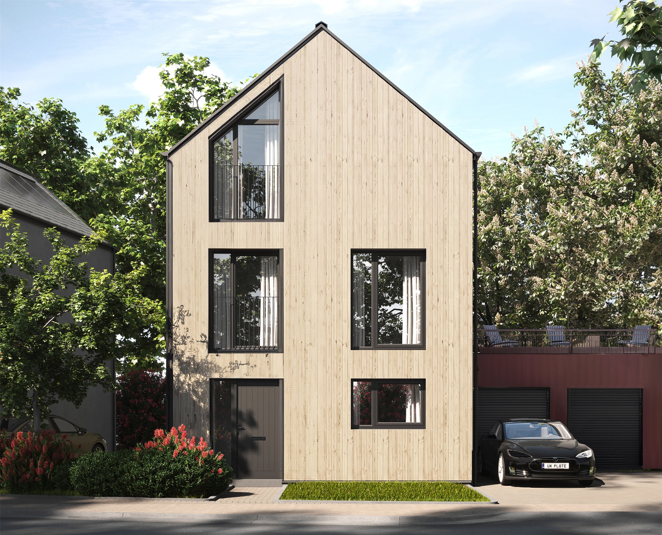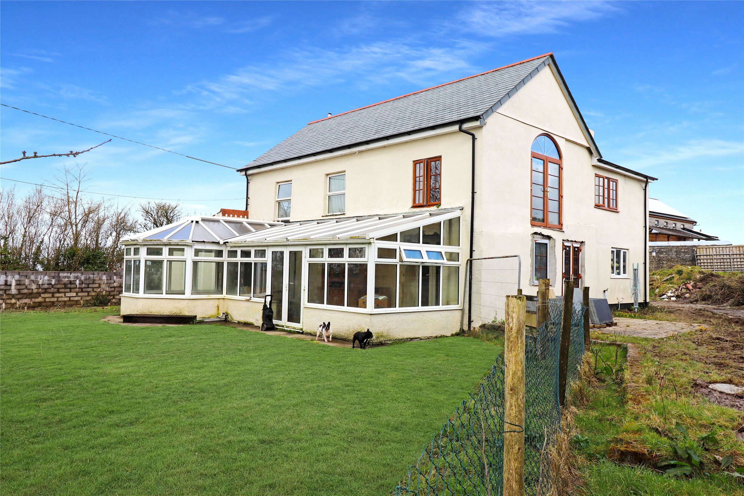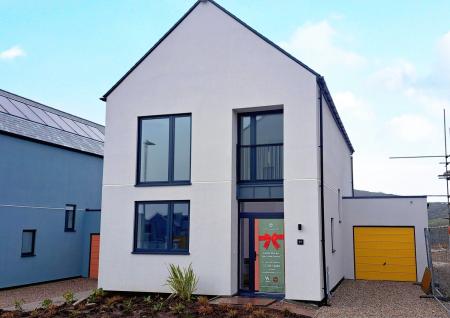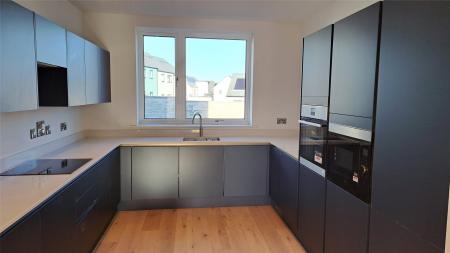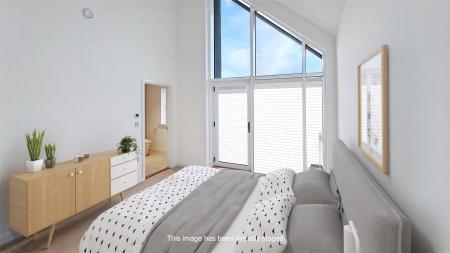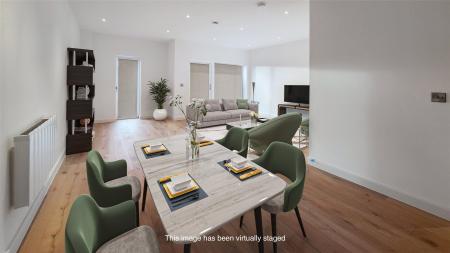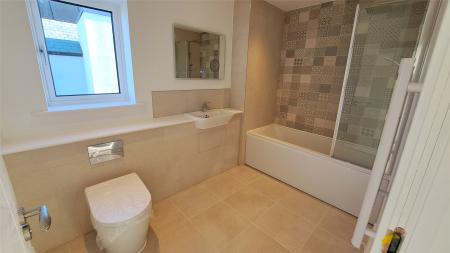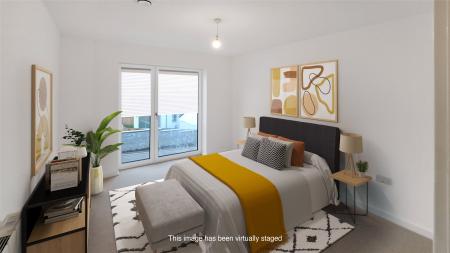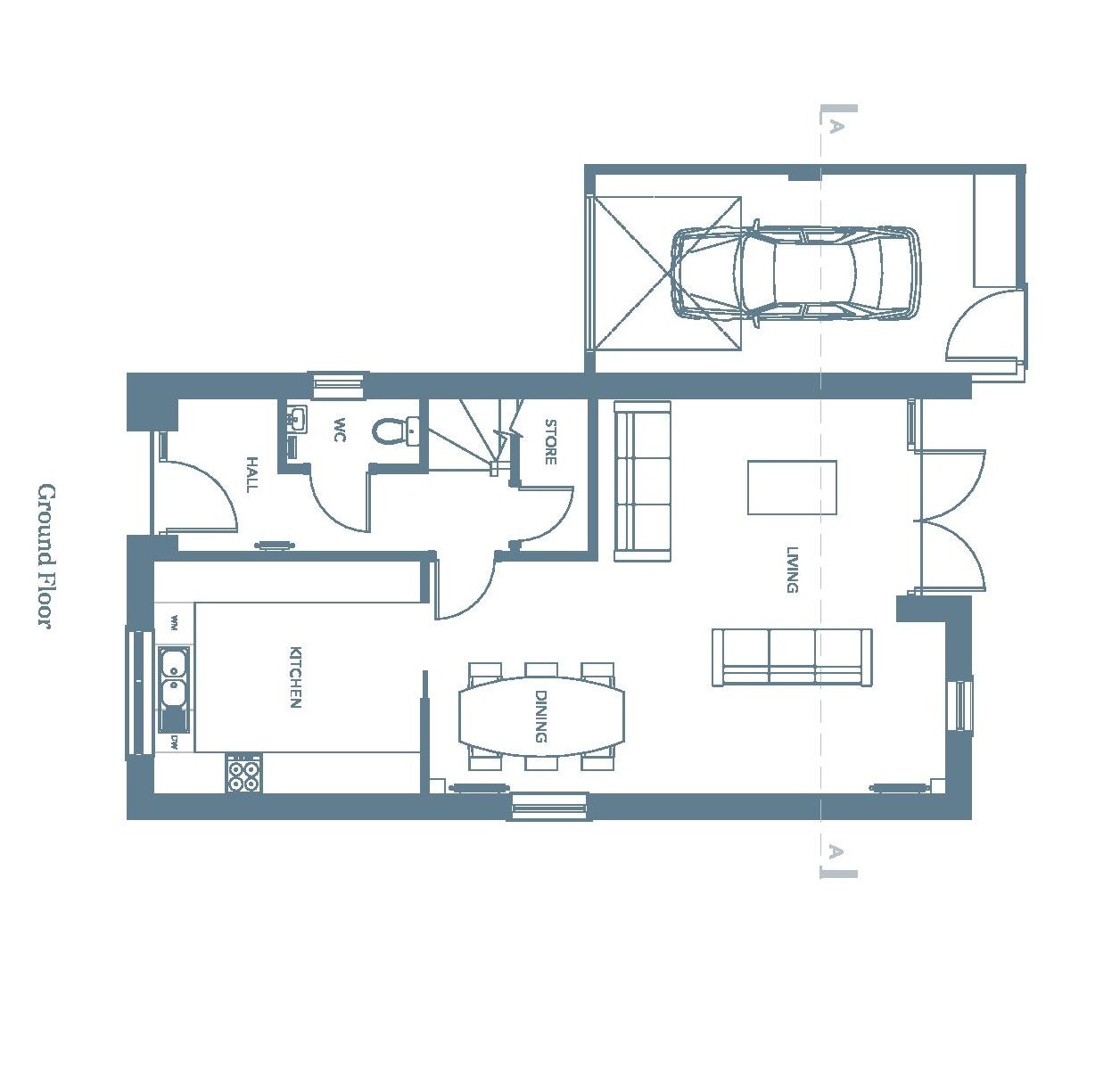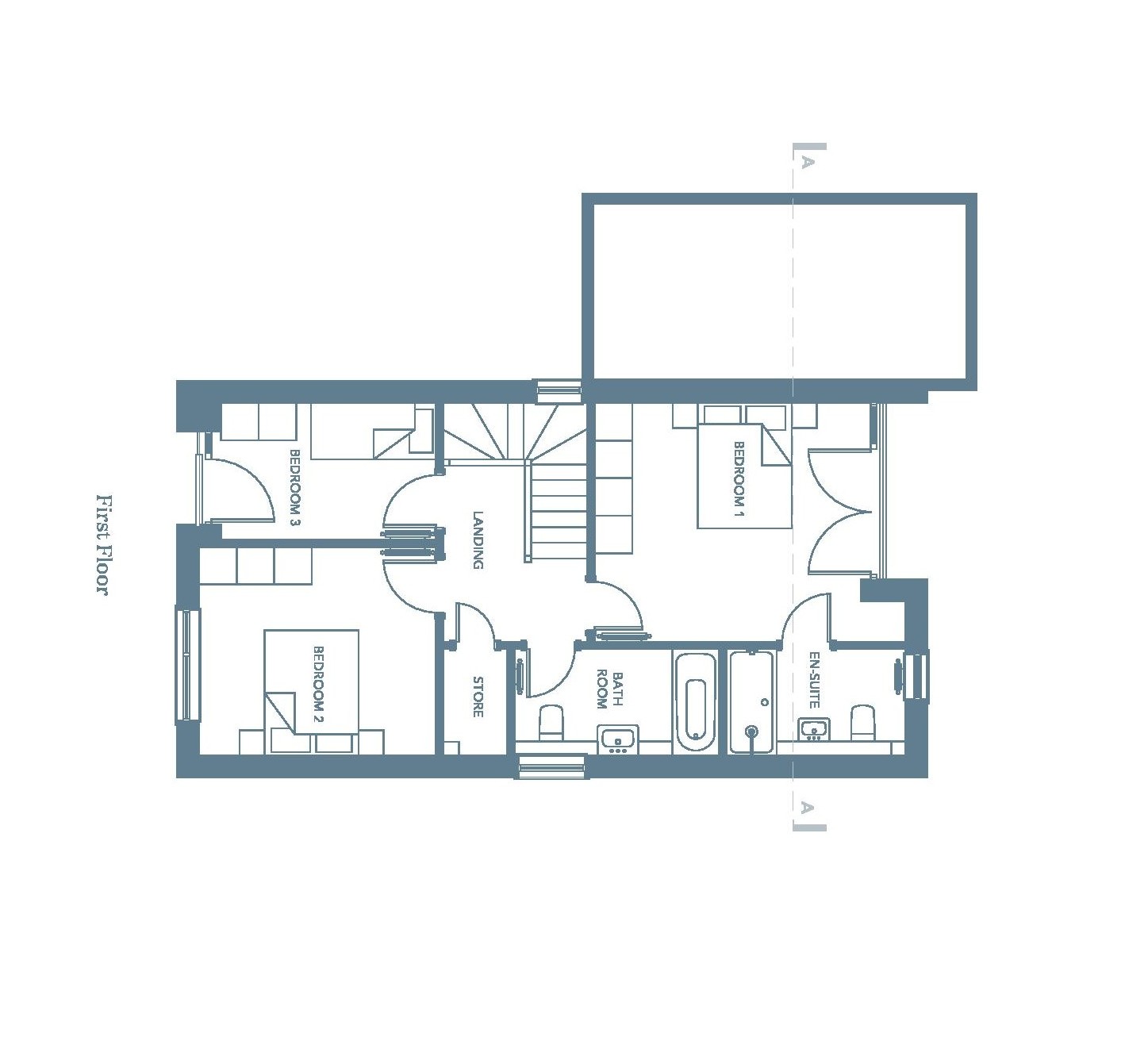3 Bedroom Detached House for sale in Cornwall
A spacious three bedroom detached family home with a south facing garden and overlooking Pentruff lake.
Part of the stunning Lakeshore collection The Ivy is finished to a high standard which includes a fully fitted Magnet kitchen, engineered oak hardwood floor thorughout the ground floor, underfloor heating to the beautifully fitted bathroom and shower room and the master bedroom has a high vaulted ceiling with large apex window overlooking Pentruff lake. The property also benefits from a south facing garden to the rear, attached garage with EV charging point and parking for two or three cars.
All of our homes are EPC rated and come with solar panels, air source heat pumps for the hot water and Mechanical Ventilation Heat Recovery systems.
West Carclaze Garden Village is a 21st century lakeside community based on the best of traditional values. With health and sustainability at its core, it is built around the unique and historical china clay landscape of St Austell, enjoying far reaching views of the sea and Cornish coast.
Phase one of this exciting new development is now underway. The first phase will consist of 155 new homes.
Woven into 500 acres of beautiful countryside with five lakes, miles of trails and walks and a 350 acre country park to explore. West Carclaze Garden Village is near St Austell, just a couple of miles from the stunning Cornish coast.
At the heart of West Carclaze will be a vibrant centre, with bars, cafés, restaurants and retail. A Village Hub and Experience Centre will be home
to lively public spaces, sensitively designed with accessibility in mind, and promoting activities and events the whole community can enjoy. As well as places to eat, there will be meeting rooms, a village shop selling local produce, play park, village
square and more — a fantastic focus
for community life.
Together with Kernow Learning and the Eden Project, we are proud to be building The Sky Academy and Eden Project Nursery. Our brand new 210 place primary school will provide a top quality education, enriched with outdoor learning that makes full use of the unique setting. This is an ethos close to the hearts of the Eden Project team — encouraging children the chance to learn through nature and play — and who better to drive it than the world's leading ecological institution.
Behind the characterful exteriors and elegant light filled interiors is a wealth of technology and innovation that positions the home at the leading edge of sustainable living. The government is committing to making the UK net zero by 2050. Its something everyone has to take seriously - but we are proud to say that just by living at West Carclaze Garden Village you will be more than playing your part. We'll be net zero by 2050!
It starts with Fabric First. Every aspect of the design is committed to creating a controllable environment that reduces running costs while providing a healthy home to live in. Infinitely renewable energy powering smart technology. the end result is a carbon positive, fully electric home that drives bills far below the average gas supplied home.
A proportion of your electricity will come directly from the sun, via new, highly efficient solar panels in every home, generating power even in
overcast conditions.
To heat your hot water, we're installing Air Source Heat Pumps (ASHPs). They extract heat from the outside air — even when temperatures dip below freezing — and transfer it directly to your hot water.
Each home is fitted with smart radiators throughout, that learn your preferences and pre-emptively bring rooms up to temperature, and maintain it, with minimal energy usage.
Mechanical heat recovery When we stop heat escaping, we also stop fresh air coming in, and recirculating stale air is bad for you health, energy
and concentration. We're using the latest Mechanical Ventilation with Heat Recovery (MVHR) technology to improve indoor air quality (IAQ) and keep homes healthy, while saving you energy and
money at the same time.
An annual maintenance charge of £216.00 is payable for each property to cover maintenance of the green areas on the development.
Kitchen 12'6" x 10'8" (3.8m x 3.25m).
Living/Dining Room 24'1" x 18'6" (7.34m x 5.64m).
Master Bedroom 13'11" x 12'2" (4.24m x 3.7m).
En-suite Shower Room
Bedroom Two 12'6" x 10'8" (3.8m x 3.25m).
Bedroom Three 11'1" x 7'5" (3.38m x 2.26m).
Bathroom
Garage 13'5" x 9'2" (4.1m x 2.8m).
Important information
This is a Freehold property.
Property Ref: 55649_BOD220290
Similar Properties
Highgate, Indian Queens, St. Columb
Land | £450,000
An opportunity to acquire a parcel of land with outline planning permission for five detached houses. EPC exempt. Counci...
Lower Bore Street, Bodmin, Cornwall
12 Bedroom House | From £450,000
*SALE AGREED BY WEBBERS*Situated on Lower Bore Street with ease of access into the Town Centre are a portfolio of five f...
Trewhiddle Village, St. Austell, Cornwall
4 Bedroom Detached House | Guide Price £425,000
Four bedrooms, four bathrooms. Luxury holiday home with a modern fitted kitchen and open plan living area opening onto d...
Radnor Close, Bodmin, Cornwall
4 Bedroom Detached House | £525,000
Nestled into an extensive corner plot within exclusive Radnor Close, accessed via a private drive with electric gates, i...
West Carclaze Garden Village, St. Austell
4 Bedroom Detached House | Fixed Price £590,000
Plot C1.46 - This brand new, 4/5 bedroom detached Eco-Home has flexible family accommodation and a double garage with la...
Pit Lane, Higher Fraddon, St. Columb
5 Bedroom Detached House | £590,000
A large residential property with about 2,400 square feet of accommodation and set with about 4 acres of land and stable...
How much is your home worth?
Use our short form to request a valuation of your property.
Request a Valuation


