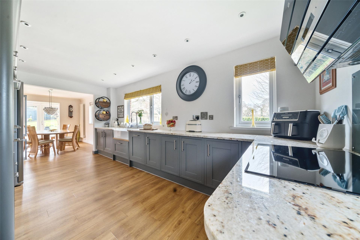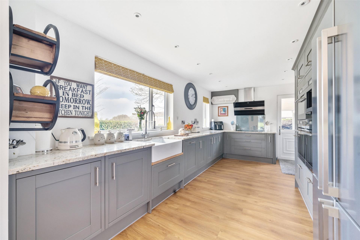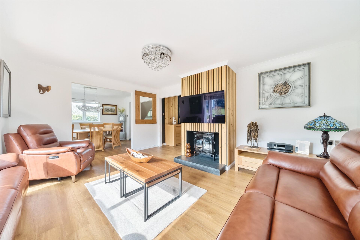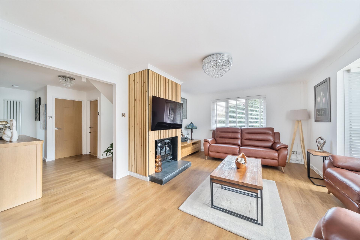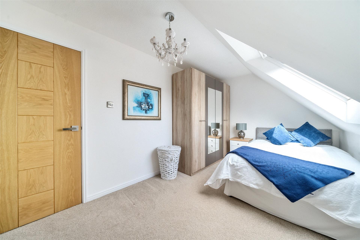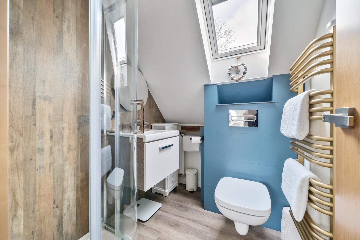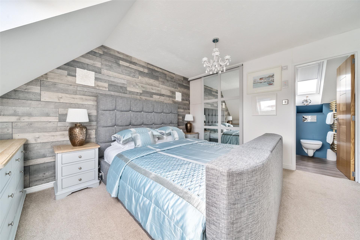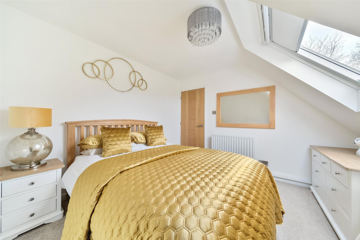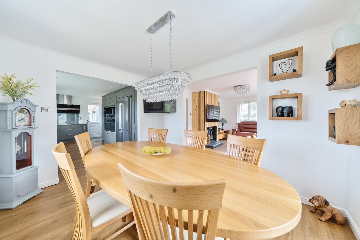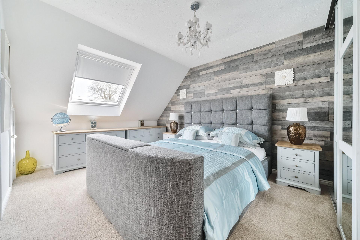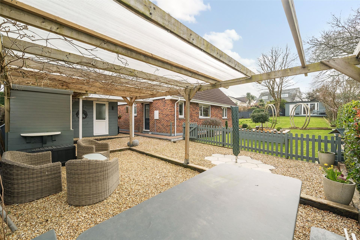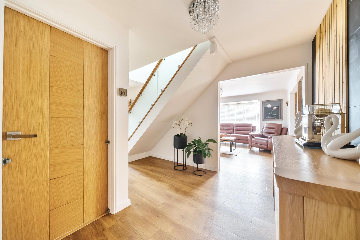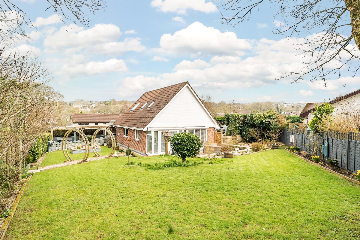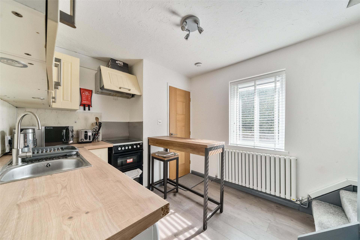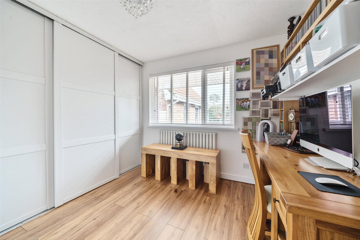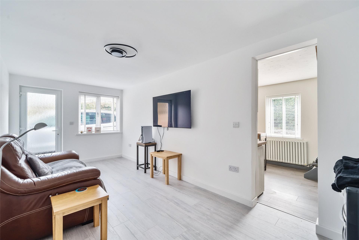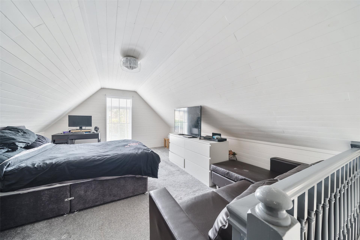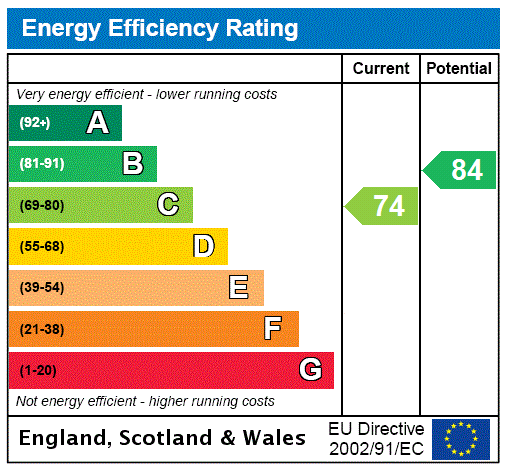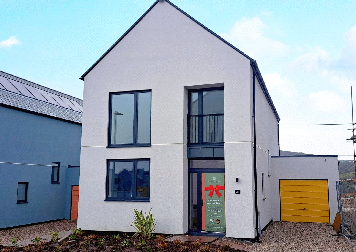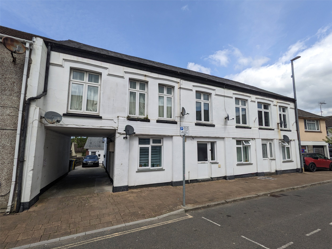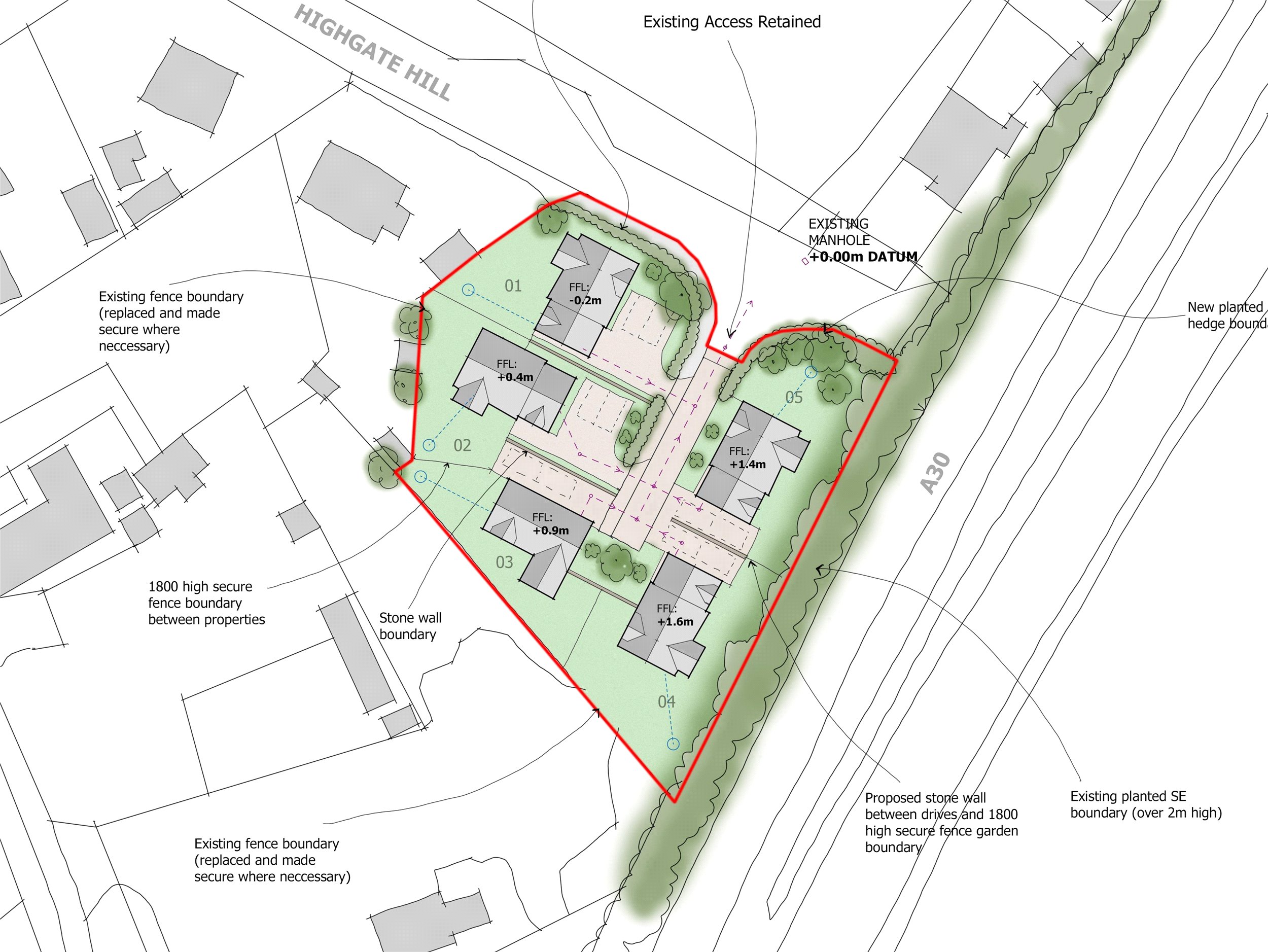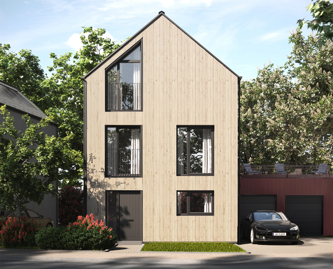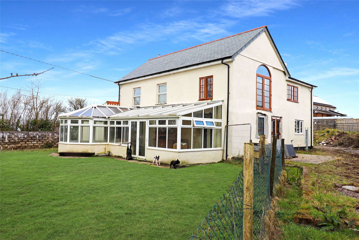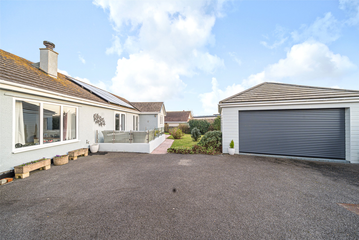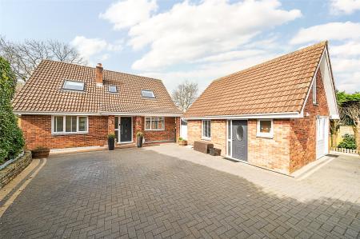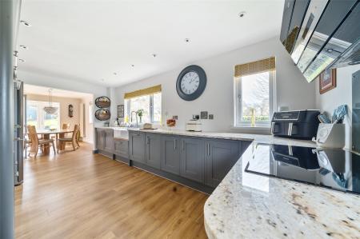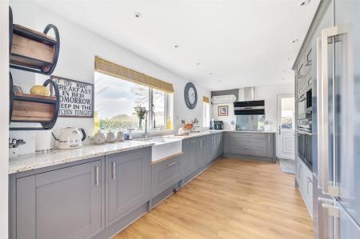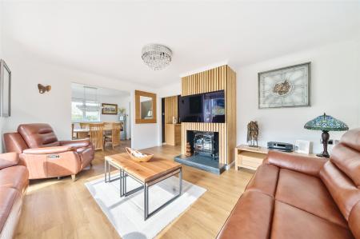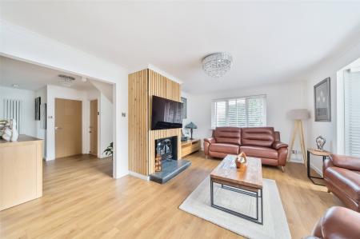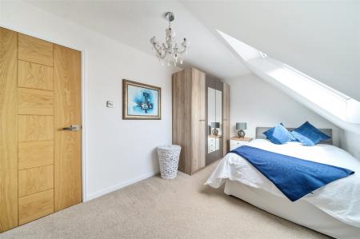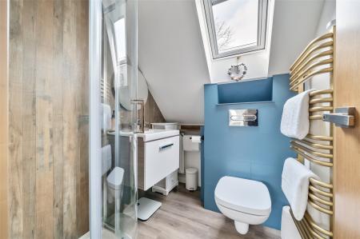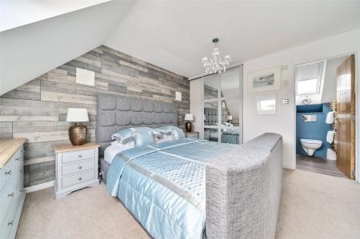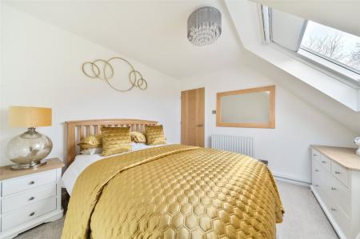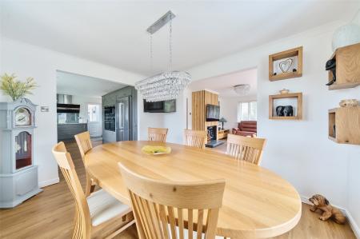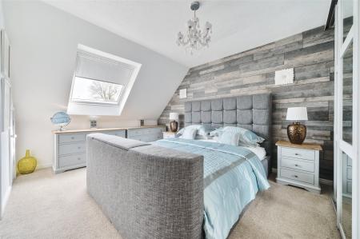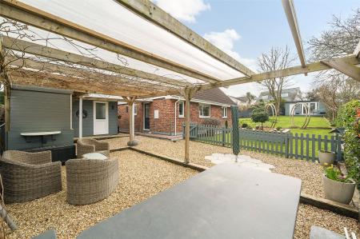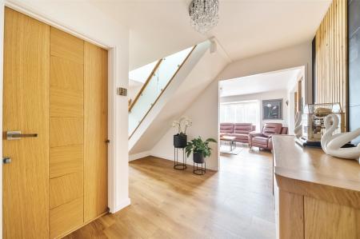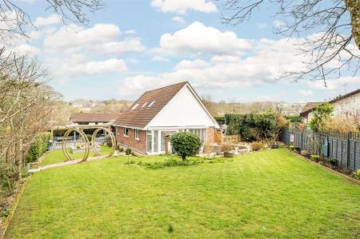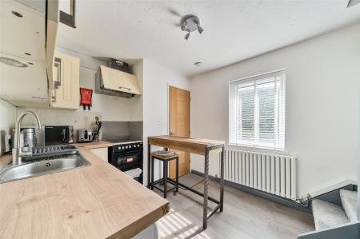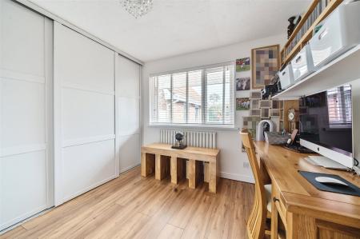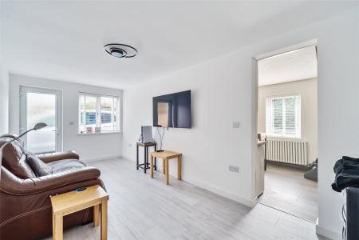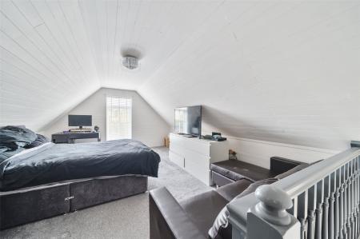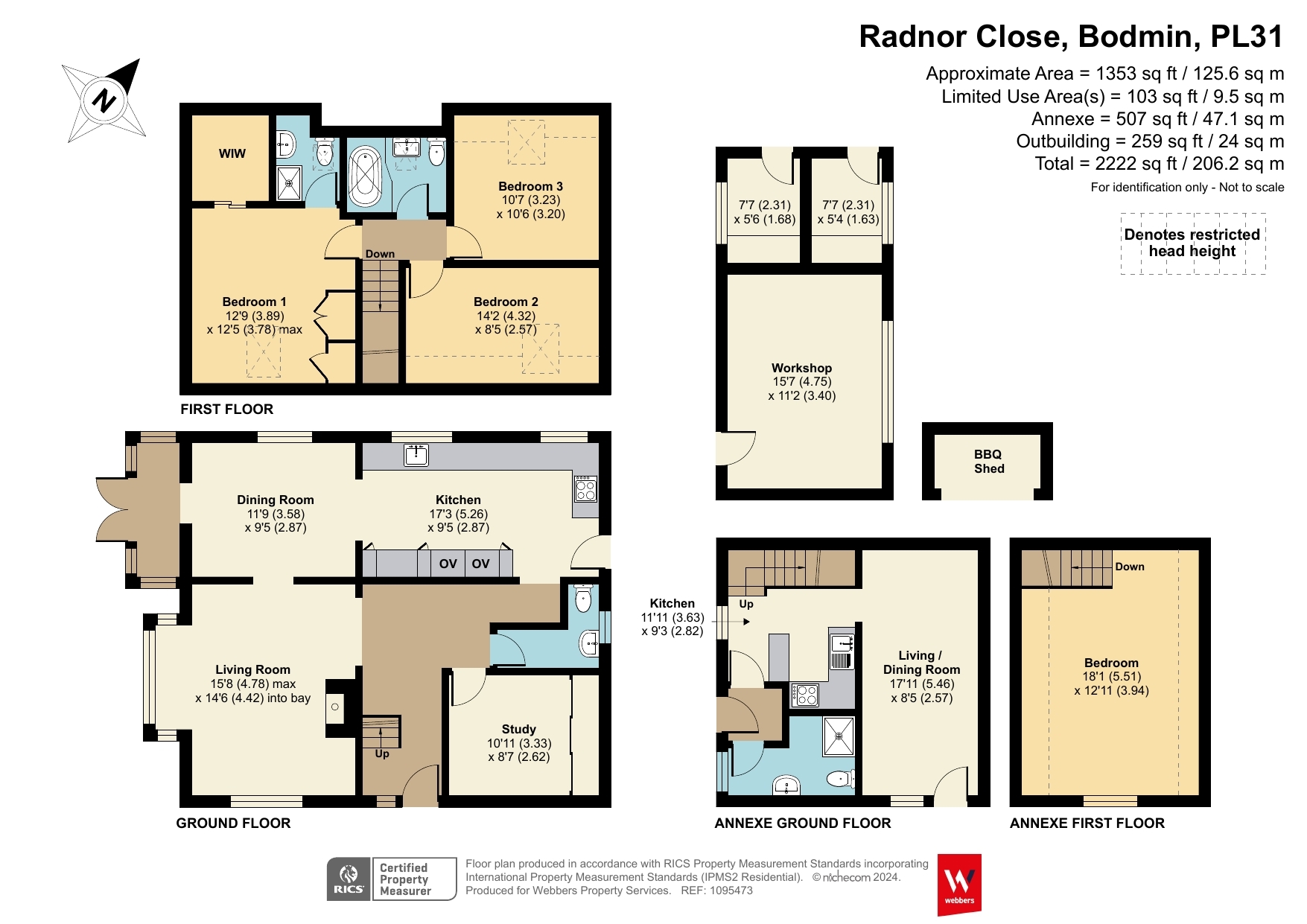- Detached house with additional annexe
- Superb location
- Total four bedrooms
- potential for downstairs fifth bedroom
- Master bedroom ensuite
- with walk in wardrobe
- Generous parking
- Landscaped gardens
- Workshop with additional storage
- High specification throughout
4 Bedroom Detached House for sale in Cornwall
Detached house with additional annexe
Superb location
Total four bedrooms, potential for downstairs fifth bedroom
Master bedroom ensuite, with walk in wardrobe
Generous parking
Landscaped gardens
Workshop with additional storage
High specification throughout
The current owners have lavished attention on this truly lovely property, which offers an airy hallway with cloakroom, generous study which could be used by those seeking a ground floor bedroom, light-filled living room with feature fireplace, and separate dining room with adjoining sun room.
The attractive modern fitted kitchen has high specification integrated appliances, double ovens, feature flooring and double Belfast sink.
On the first floor are three ample double bedrooms – master ensuite with walk-in wardrobe and additional storage – and the family bathroom.
At right angles to the main property is the delightful annexe with shower room, fitted kitchen, capacious living/dining room and substantial bedroom.
To the rear of the property is a large workshop with additional storage, and a separate barbecue shed.
The considerable outside space includes expansive parking for several vehicles to the front of the property, lawned gardens with views over meadows, and a gravelled barbecue and seating area with pergola.
This truly lovely family home is exquisitely finished, and offers gas central heating double glazing and all mains utilities.
GROUND FLOOR
Kitchen 17'3" x 9'5" (5.26m x 2.87m).
Dining Room 11'9" x 9'5" (3.58m x 2.87m).
Living Room 15'8" x 14'6" (4.78m x 4.42m).
Study 10'11" x 8'7" (3.33m x 2.62m).
FIRST FLOOR
Bedroom One 12'9" x 12'5" (3.89m x 3.78m).
Bedroom Two 14'2" x 8'5" (4.32m x 2.57m).
Bedroom Three 10'7" x 10'6" (3.23m x 3.2m).
ANNEX GROUND FLOOR
Living/Dining Room 17'11" x 8'5" (5.46m x 2.57m).
Kitchen
ANNEX FIRST FLOOR
12'11" X 18'1"
Tenure Freehold
Council Tax Cornwall Council - Band E
Services Mains gas, electricity, water and drainage
Viewing Strictly by appointment with sole selling agent
From Bodmin, take Priory Road towards Morrisons. At the roundabout, turn right onto Gilbert Road, then take the first right onto Radnor Close. Follow the road to the left, and you will find the driveway for the property on the right.
Important information
This is a Freehold property.
Property Ref: 55649_ITD240203
Similar Properties
West Carclaze Garden Village, St. Austell, Cornwall
3 Bedroom Detached House | £450,000
Plot C1.44 - The Ivy - A high specification detached new home - Part of the stunning Lakeshore collection - Overlooking...
Lower Bore Street, Bodmin, Cornwall
12 Bedroom House | From £450,000
*SALE AGREED BY WEBBERS*Situated on Lower Bore Street with ease of access into the Town Centre are a portfolio of five f...
Highgate, Indian Queens, St. Columb
Land | £450,000
An opportunity to acquire a parcel of land with outline planning permission for five detached houses. EPC exempt. Counci...
West Carclaze Garden Village, St. Austell
4 Bedroom Detached House | Fixed Price £590,000
Plot C1.46 - This brand new, 4/5 bedroom detached Eco-Home has flexible family accommodation and a double garage with la...
Pit Lane, Higher Fraddon, St. Columb
5 Bedroom Detached House | £590,000
A large residential property with about 2,400 square feet of accommodation and set with about 4 acres of land and stable...
Ellenglaze Meadow, Cubert, Newquay
3 Bedroom Bungalow | £650,000
A detached bungalow in the popular village of Cubert. This beautifully presented property offers three bedroom accommoda...
How much is your home worth?
Use our short form to request a valuation of your property.
Request a Valuation


