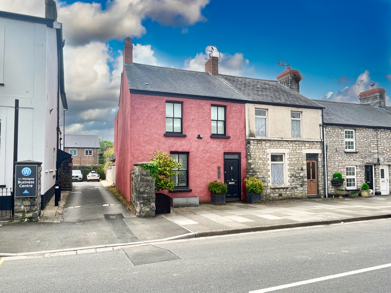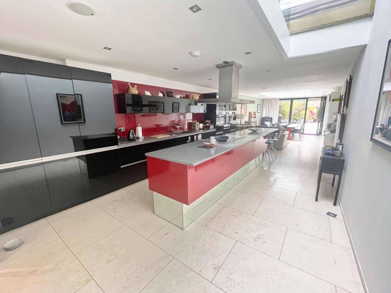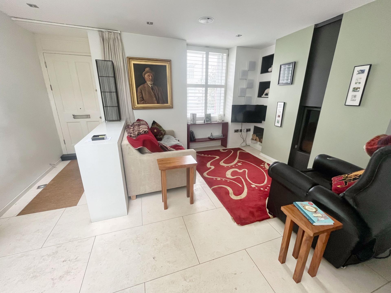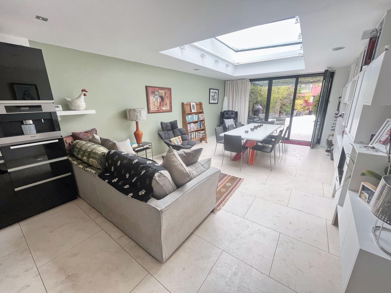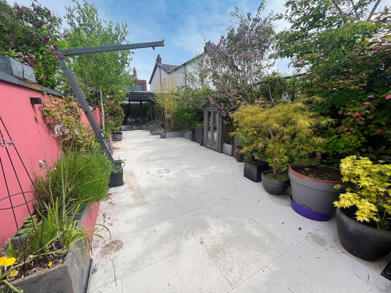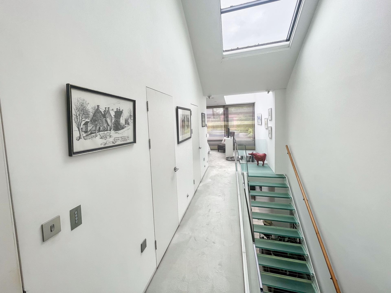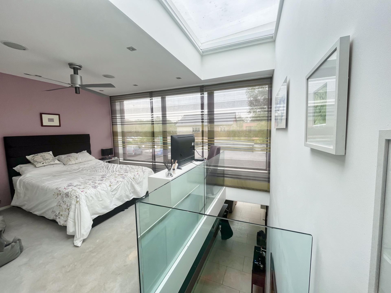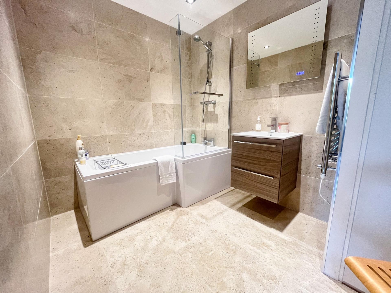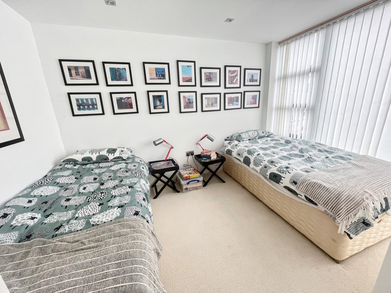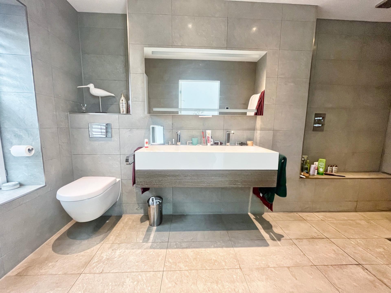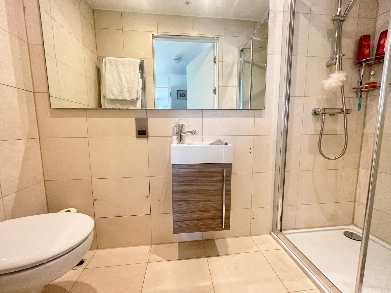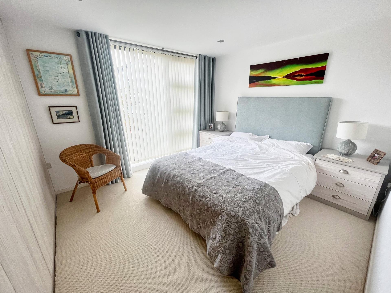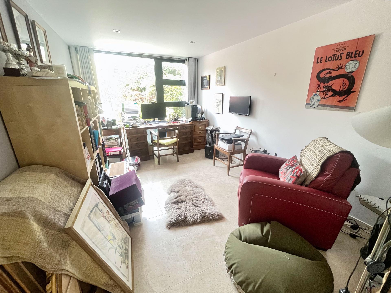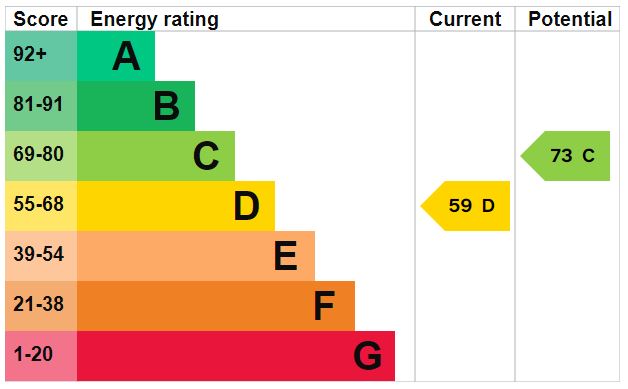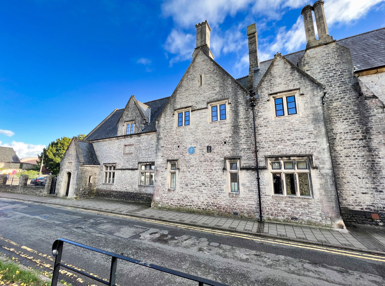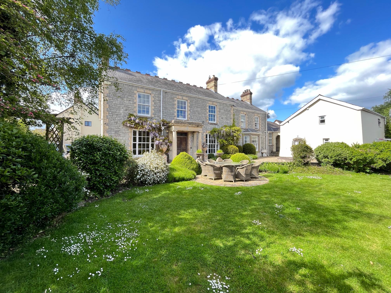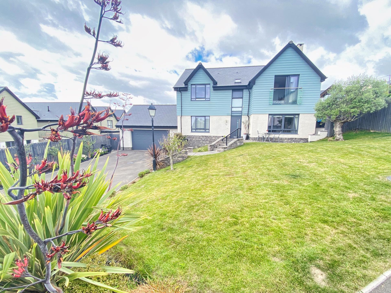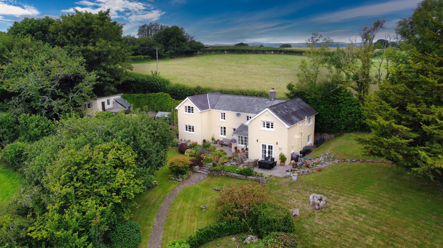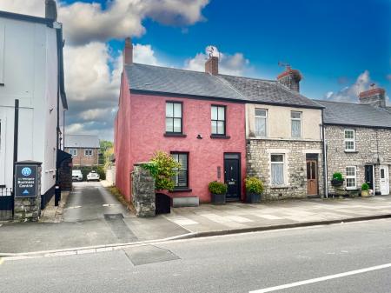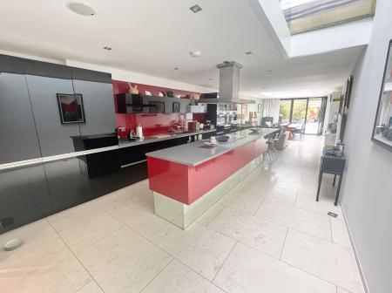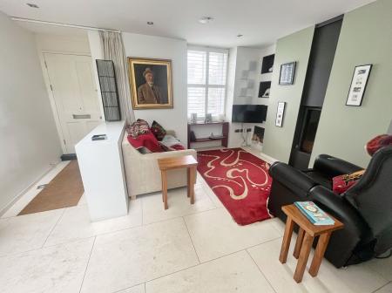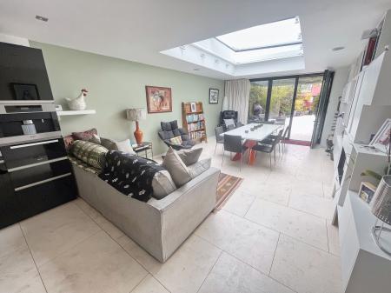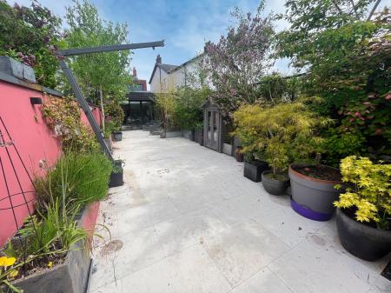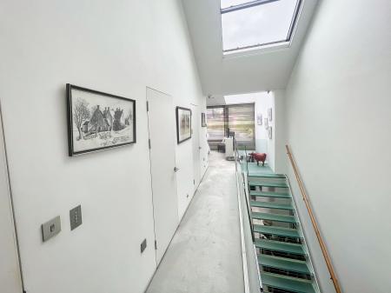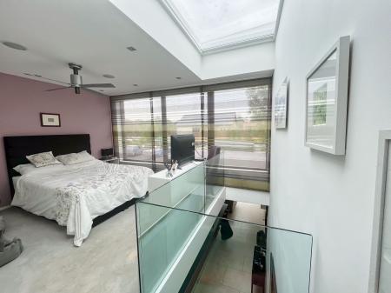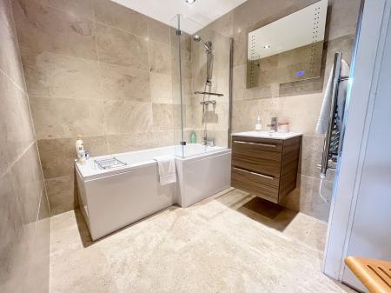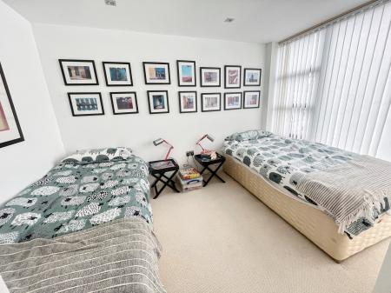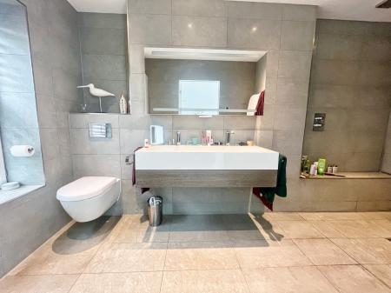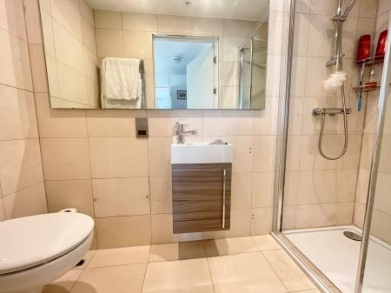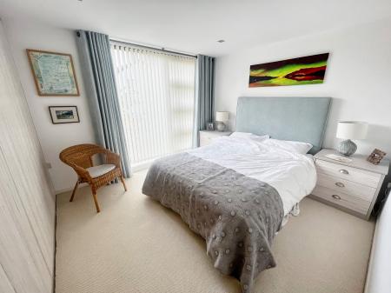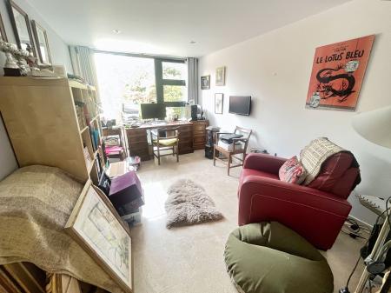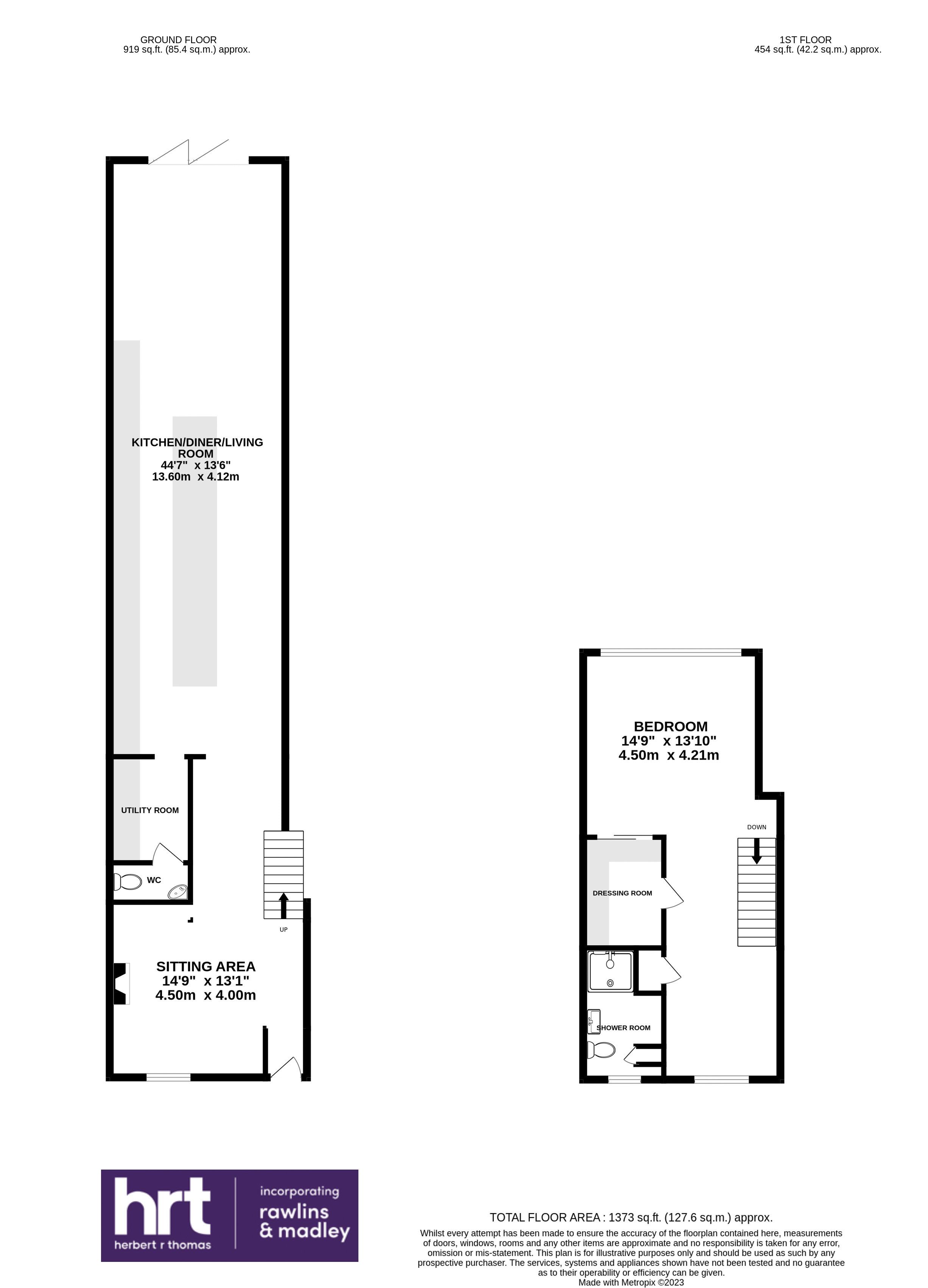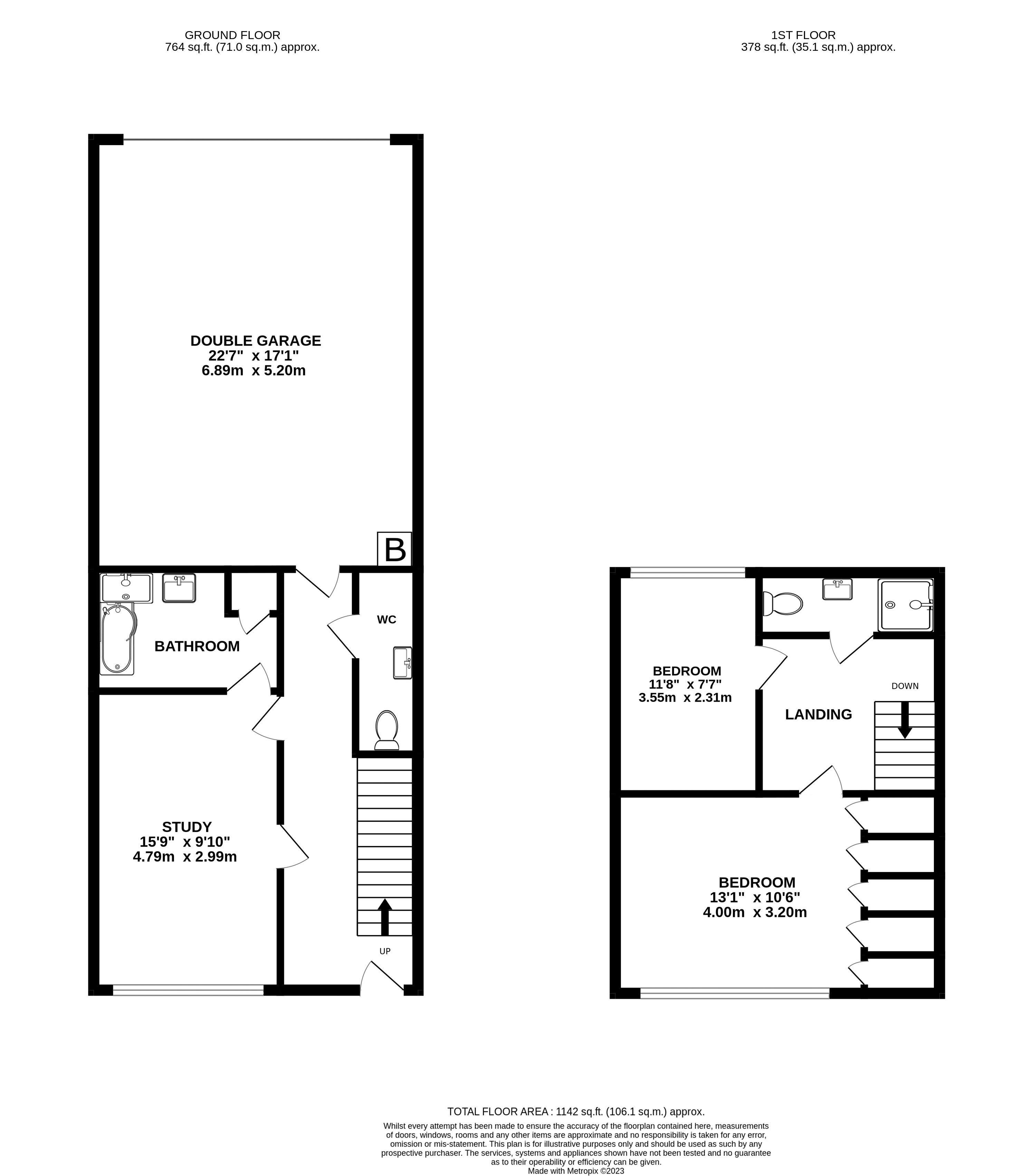- Stunning, contemporary townhouse with independent guest accommodation
- Front snug with wood burning fire, large rear contemporary kitchen breakfast room, open plan to sitting/ dining room, utility room and downstairs cloakroom
- Master bedroom suite to first floor bedroom area with fitted wardrobes, walk-in dressing room and large shower room
- Rear, private, south facing courtyard garden
- Coach house providing 3 additional bedrooms, bathroom, shower room and cloakroom
- Large garage accessed from the rear
- Current planning permission to extend over garage
- Fantastic location, private but with immediate walking access to the High Street and other local amenities
4 Bedroom Townhouse for sale in Cowbridge
Stunning, contemporary townhouse designed by an eminent local architect and providing a principal dwelling with substantial independent Coach House unit to the rear. Exceptional location with easy, level walking access to local amenities.
Traditional panelled entrance door to SNUG (14'7" x 12'8") contemporary recessed wood burning fire, shuttered triple glazed window to front elevation, limestone tiled floor, recessed display shelving and cupboards. Walkway to rear accommodation with contemporary glass staircase to first floor. Open plan rear section combining KITCHEN BREAKFAST ROOM (23'5" x 12'7") modern fitted kitchen in piano black and maroon, composite worktops and matching island unit with breakfast bar, recessed one and half bowl sink with mixer tap, integrated appliances include; main oven, steam oven, two warming drawers, coffee machine, dishwasher, fridge and separate fridge freezer, ceramic induction hob, wok hob and Teppanyaki hob. Open plan to DINING/ SITTING ROOM (16'7" x 14'1") porcelain tiled floor, large double glazed section over with electrically operated blind and bi-fold doors to a large contemporary courtyard garden to the rear, fitted cupboards and display units incorporating a modern electric fire and concealed TV. Pocket door from kitchen to UTILITY ROOM (7'8" x 6'2") white base and wall cupboards, worktop with stainless steel sink and drainer, space and plumbing for washing machine, concealed Worcester mains gas combination boiler. CLOAKROOM (6'6" x 3') white wall hung WC and corner wash hand basin, limestone tiled floor and lower walls.
Contemporary glass staircase rises to the first floor MASTER BEDROOM SUITE which combines BEDROOM AREA (14'8" X 13'5") large glazed sliding windows to rear with further glazed section over, built in wardrobes. Open plan to landing area with doors to WALK-IN WARDROBE with fitted shelving, cupboards and hanging space, airing cupboard with slatted shelving and triple glazed shuttered window to front elevation. Wet room style SHOWER ROOM (13'4" x 7'5") fully tiled to floor and walls, shuttered sash window to front elevation, walk-in shower area with fixed head and hand held shower attachments, twin wash hand basin with vanity drawer and low level WC.
Stepping out from the rear of the main property, there is a very attractive, private, SOUTH FACING COURTYARD GARDEN with matching limestone tiled sitting area, raised beds and wall lighting, pergola and access to;
'The Coach House'
Providing independent accommodation for older children, young adults or visitors. Glazed entry door to HALLWAY, door to garage, staircase to first floor, understairs cupboard and CLOAKROOM, low level WC and wash hand basin with vanity cupboard, recess with plumbing for shower. HOME OFFICE/ BEDROOM 4 (15'4" x 9'5") limestone tiled floor, full length double glazed window to courtyard garden. EN-SUITE BATHROOM (9'2" x 6'2") P shaped bath with shower and shower screen over, wall mounted wash hand basin with vanity drawers, airing cupboard with fitted shelving. Staircase to landing. BEDROOM 3 (10'8" x 10'5") floor to ceiling fitted wardrobes, double glazed window to courtyard. BEDROOM 4 (11'4" x 7'8") double glazed window over garage. SHOWER ROOM (8'2" x 2'3") fully tiled to floor and walls with fitted wall mirror, shower cubicle with glazed entry door, wash hand basin with vanity cupboard and low level WC, chrome heated towel rail.
Access from the rear to a substantial GARAGE (22'6" x 19') electric roller door (fitted 2022), light and power, electric boiler (servicing to coach house).
Footnote: Current planning permission exists to extend the first floor Coach House accommodation over the garage.
Important information
This is a Freehold property.
Property Ref: EAXML13503_11892872
Similar Properties
5 The Old Grammar School, Church Street, Cowbridge, The Vale of Glamorgan CF71 7BB
3 Bedroom Apartment | Guide Price £899,000
A truly exceptional three double bedroom duplex penthouse apartment, situated in this historic Grade II listed building...
Ffynnon Newydd, Trepit Road, Wick, Vale of Glamorgan CF71 7QL
6 Bedroom House | Asking Price £875,000
Substantially extended, detached family home in approx 2.2 acres. Comprising a 300 year old stone built farmhouse and co...
Rhoose Farmhouse, Rhoose Road, Rhoose, The Vale of Glamorgan CF62 3EP
6 Bedroom House | Asking Price £875,000
A truly stunning, Georgian Farmhouse and 16th Century cottage hidden in plain sight with well established, walled and he...
16 Craig Yr Eos Avenue, Ogmore By Sea, The Vale of Glamorgan CF32 0PF
4 Bedroom House | Guide Price £900,000
Exceptional detached four double bedroom family house, beautifully finished enjoying channel views and easy access to th...
Atlantic House, New Parc, St Donats, The Vale of Glamorgan CF61 1ZB
5 Bedroom House | Guide Price £945,000
A substantial, modern, three reception room, five double bedroom detached property, situated in a small cul-de-sac in th...
Ty'n Y Pant, Ystradowen, The Vale of Glamorgan CF71 7SZ
5 Bedroom House | Asking Price £950,000
Character five bedroom detached country property, well maintained and occupying a stunning mature garden over approximat...
How much is your home worth?
Use our short form to request a valuation of your property.
Request a Valuation

