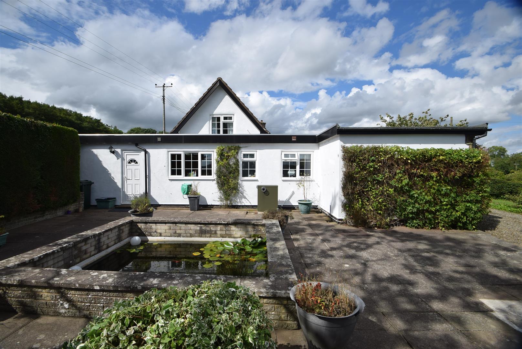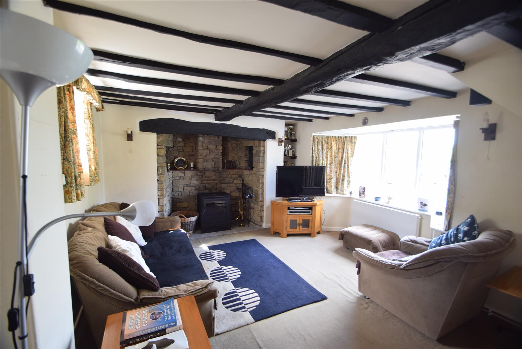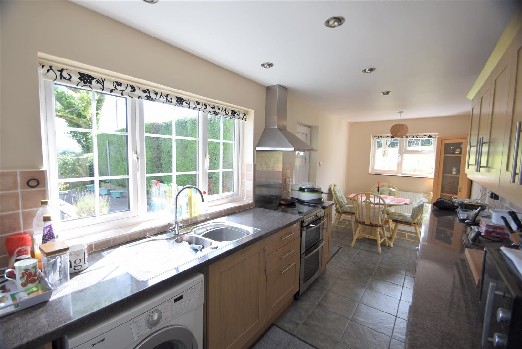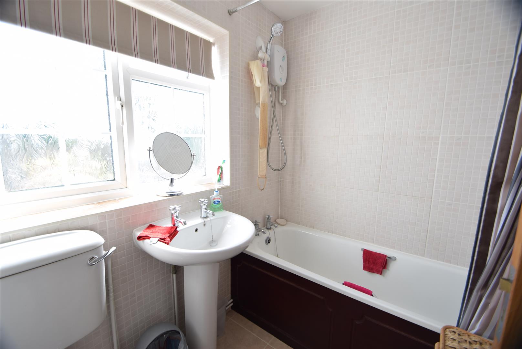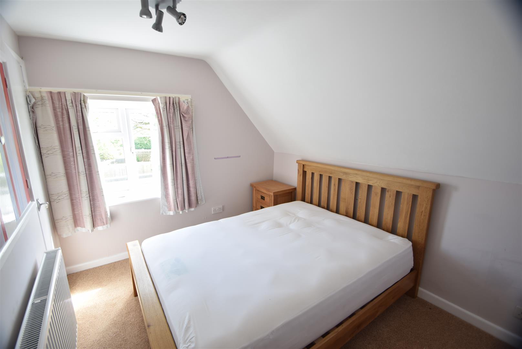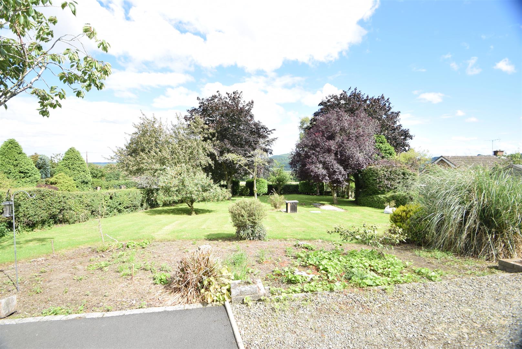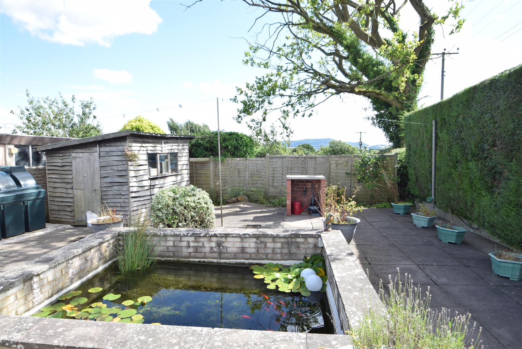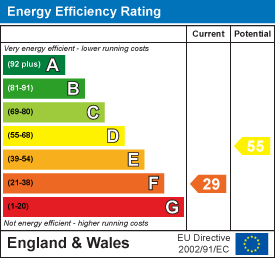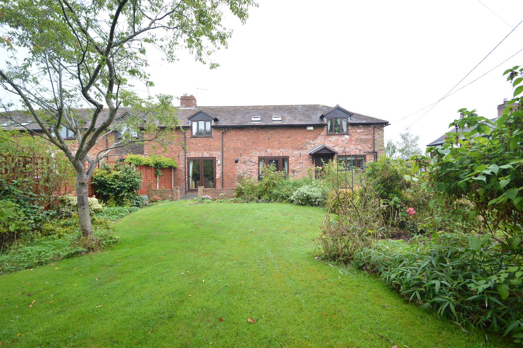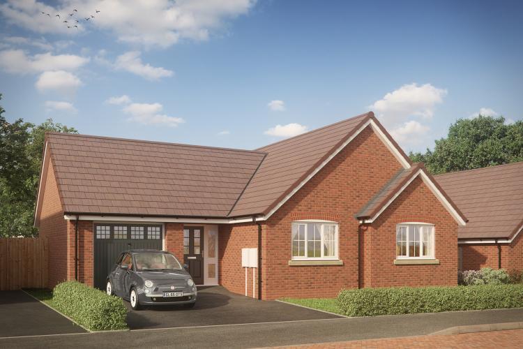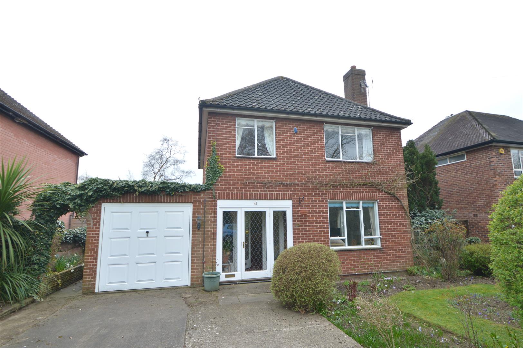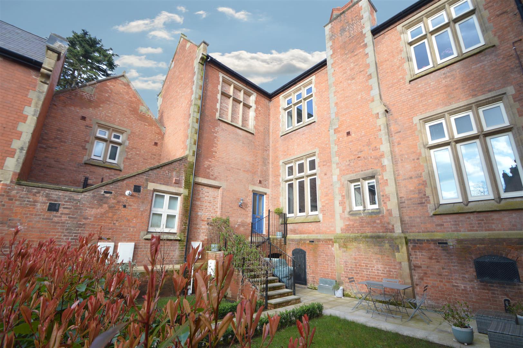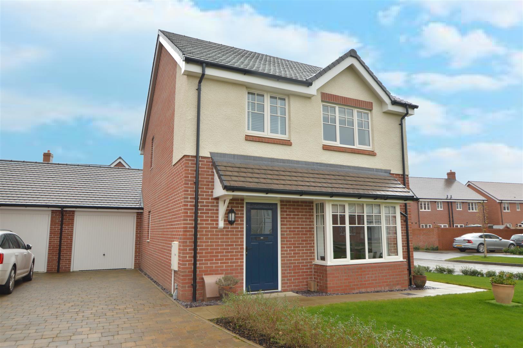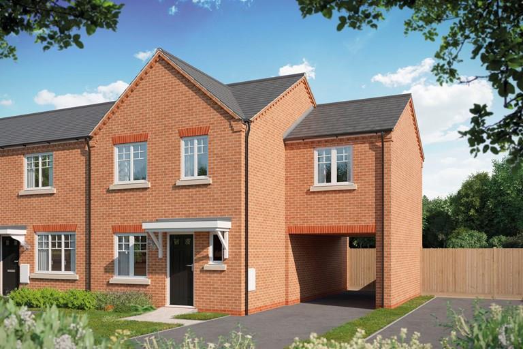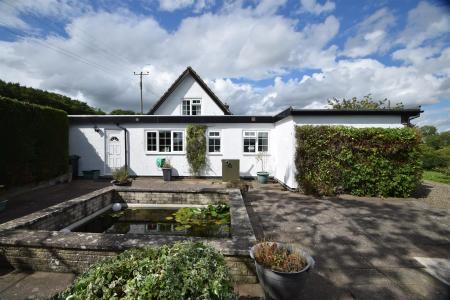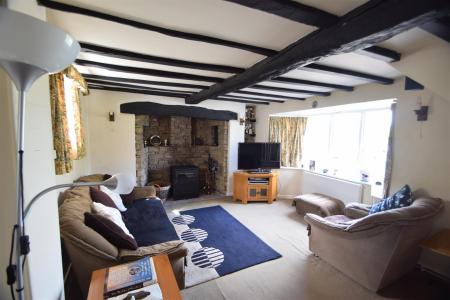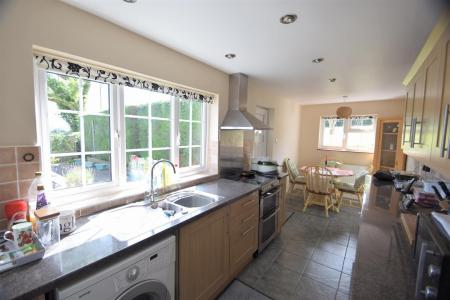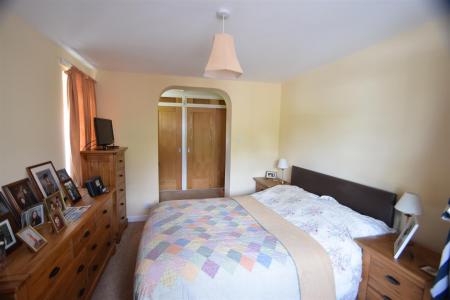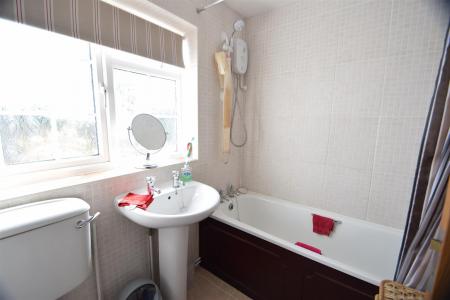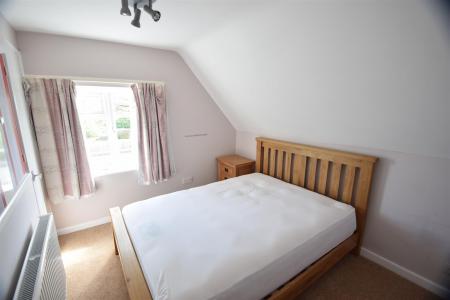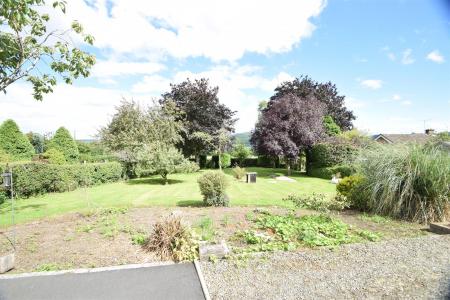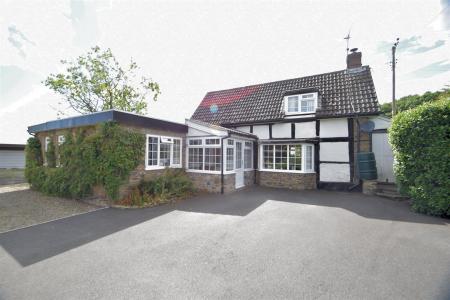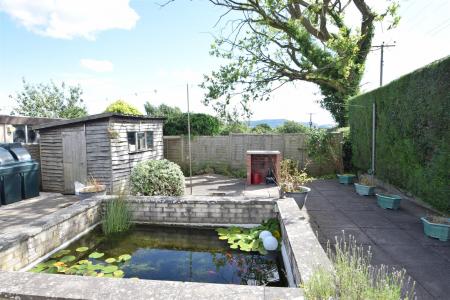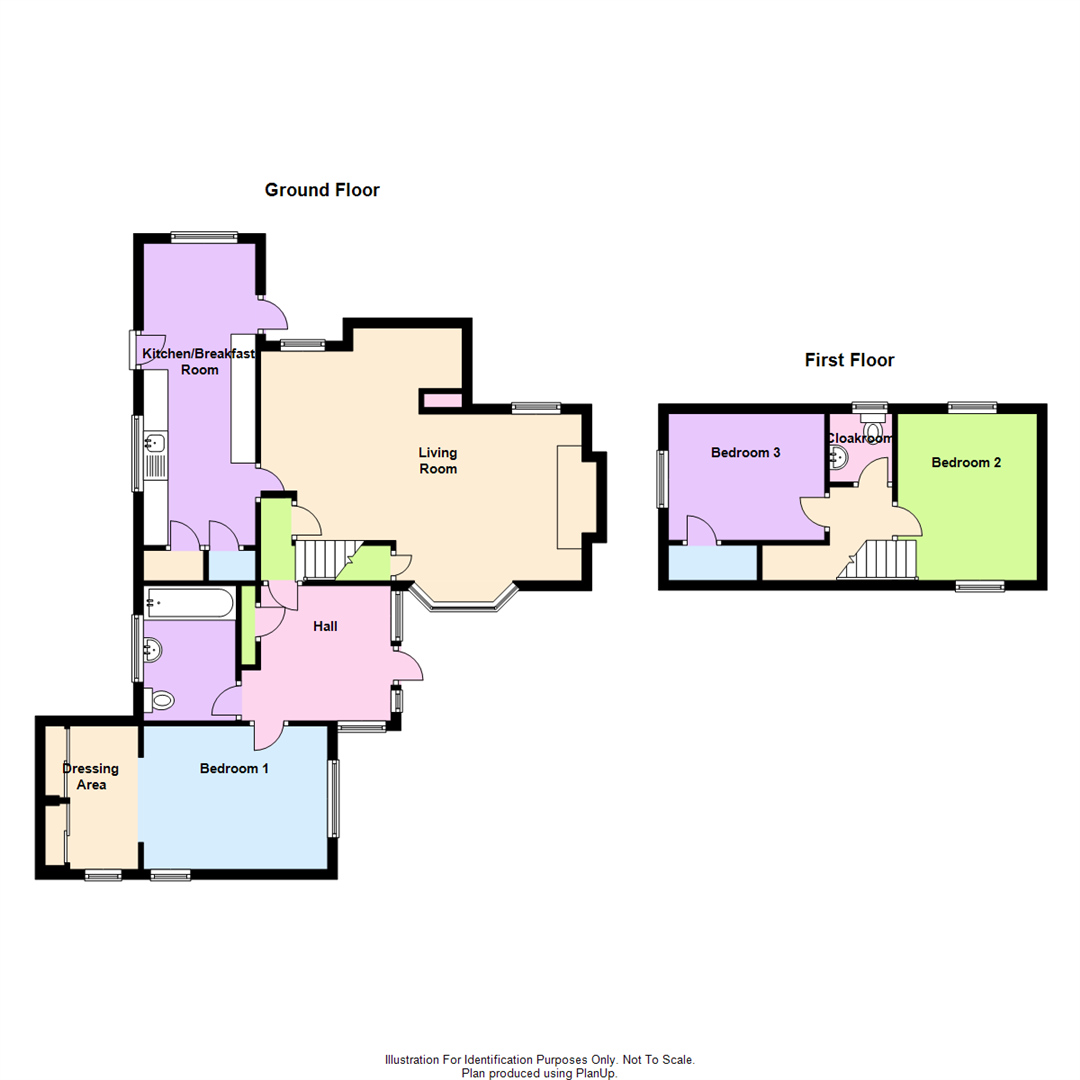3 Bedroom Detached House for sale in Craven Arms
The original part of the property is a half-timbered and stone cottage which has been extended to provide a master bedroom with dressing area on the ground floor, ground floor bathroom with 2 bedrooms to the first floor and a cloakroom, there is a good sized living room and a breakfast kitchen. The property stands in a good sized plot with gardens mainly to the front and side, a garage and car port and there are lovely views of the surrounding countryside. The property has the benefit of double glazing and oil-fired central heating.
The property occupies a lovely peaceful setting, well away from any main roads, but conveniently located between Church Stretton and Craven Arms where good facilities are available.
An extended and much improved, detached 3 bedroomed cottage in a lovely setting.
Inside The Property -
Reception Hall - With tiled floor and cloaks cupboard.
Inner Hall -
Living Room - 4.67m x 6.54m (15'4" x 21'5") - With Inglenook fireplace, stone surround and log burner.
Exposed beams and ceiling timbers
Understairs storage cupboard.
Kitchen/Breakfast Room - 6.14m x 2.28m (20'2" x 7'6") - Range of fitted units with stainless steel sink unit, cupboards and drawers
Breakfast area
Doors to side and rear of the property
Airing cupboard and pantry.
Bedroom 1 - 2.92m x 3.75m (9'7" x 12'4") - With 2 windows
Archway to :-
Dressing Area - 2.92m x 1.90m (9'7" x 6'3") - With built in wardrobes.
Bathroom - With a white suite comprising panelled bath with electric shower unit
Pedestal wash hand basin
Low flush wc
Tiled floor.
STAIRCASE rises from the entrance hall to FIRST FLOOR LANDING off which leads :-
Bedroom 2 - 3.39m x 2.84m (11'1" x 9'4") - Two windows.
Bedroom 3 - 2.58m x 3.18m (8'6" x 10'5") - Built in cupboard.
Cloakroom - With low flush wc
Wash hand basin.
Outside The Property -
The property is approached over a shared tarmacadam driveway with parking and turning area to the front of the property. A gravelled driveway leading to CONCRETE SECTIONAL GARAGE and CAR PORT. Large FRONT GARDEN laid to sweeping lawn with shrub borders and trees. Timber and felt garden shed.
Paved patio to the side of the property with a fish pond, further shed and oil tank.
To the rear of the property is a further storage area. The property enjoys lovely open views to the front and side, whilst adjoining fields to the rear.
Important information
Property Ref: 70030_27195059
Similar Properties
The Granary, Asterley, Minsterley SY5 0AW
4 Bedroom Barn Conversion | Offers in region of £315,000
This well presented and deceptively spacious, 4 bedroomed barn conversion provides well proportioned living accommodatio...
Plot 9, The Minsterley, Off Walton Avenue, High Ercall, Telford TF6 6AL
3 Bedroom Detached Bungalow | Offers in region of £315,000
A warm welcome awaits as you with The Minsterley, step inside this practical and generous three-bedroom home affording s...
41 South Hermitage, Shrewsbury, SY3 7JS
3 Bedroom Detached House | Offers in region of £315,000
The property provides well planned and well-proportioned accommodation throughout, with rooms of pleasing dimensions and...
105 Leighton Park, Bicton Heath, Shrewsbury SY3 5FS
3 Bedroom Townhouse | Offers in region of £317,500
This 3 bedroomed mews style town house offers good sized accommodation with high ceilings throughout, double glazed wind...
17 Chantry Place, Sweetlake Meadows, Shrewsbury SY3 9FP
3 Bedroom Detached House | Offers in region of £318,500
A well presented and designed, 3 bedroomed family house on a larger than average plot, situated at the end of a short cu...
Plot 14, The Stockton, Copthorne Road, Shrewsbury SY3 8LZ
3 Bedroom Terraced House | Offers in region of £319,995
The Stockton is a 3-bedroom home that offers an open-plan kitchen and dining area, a separate living room and cloakroom...
How much is your home worth?
Use our short form to request a valuation of your property.
Request a Valuation

