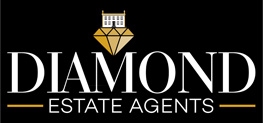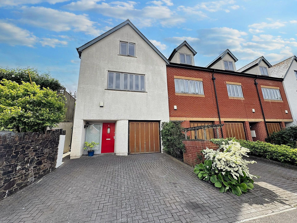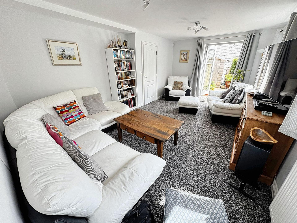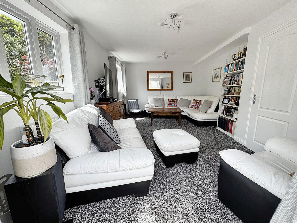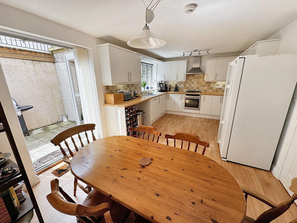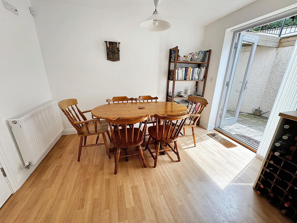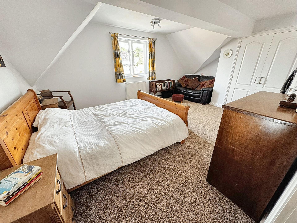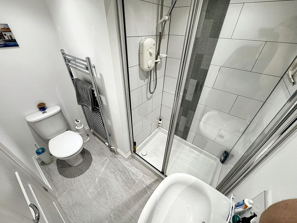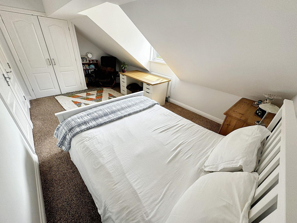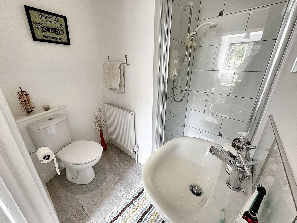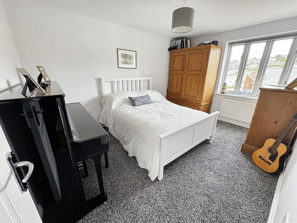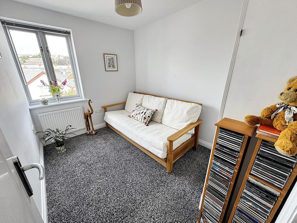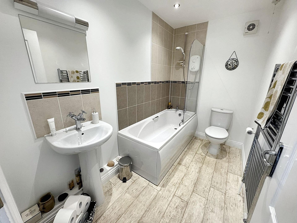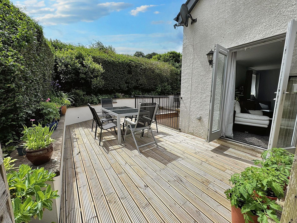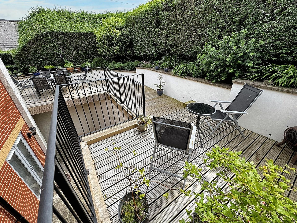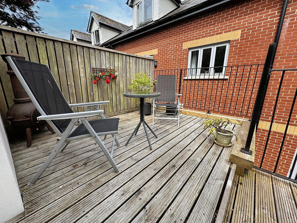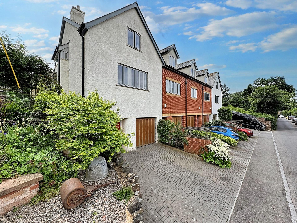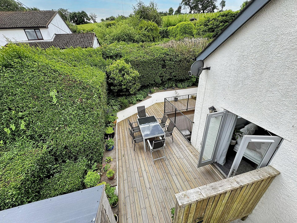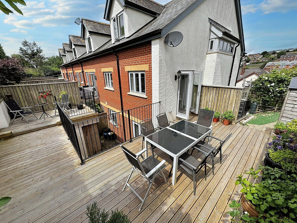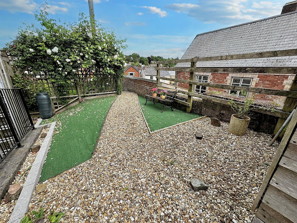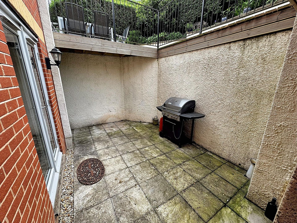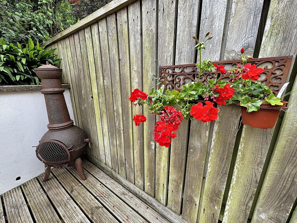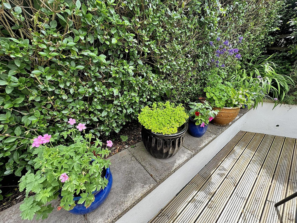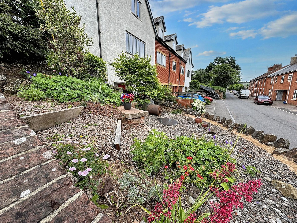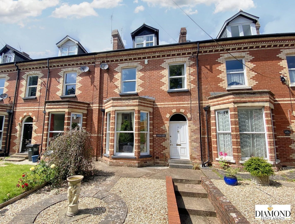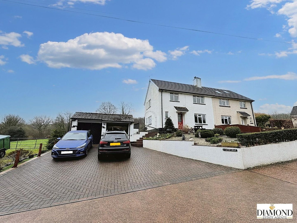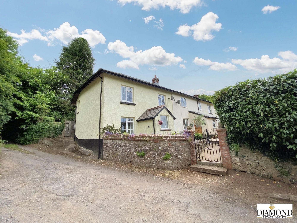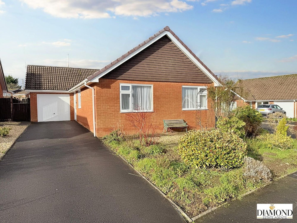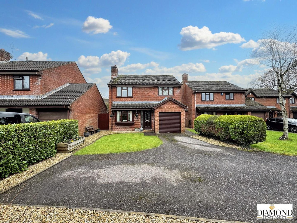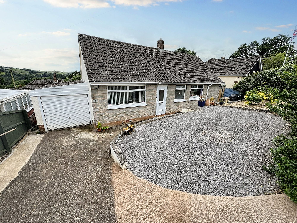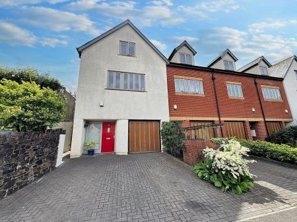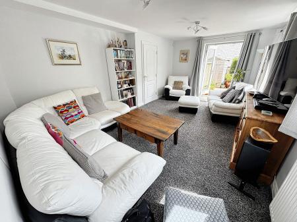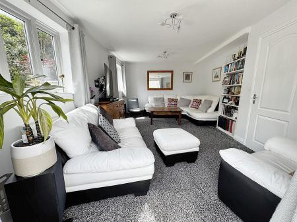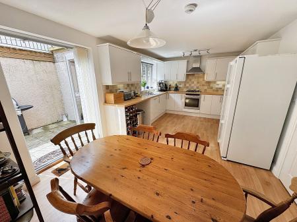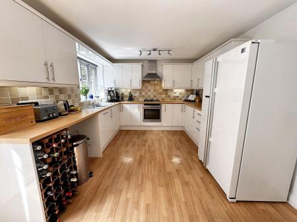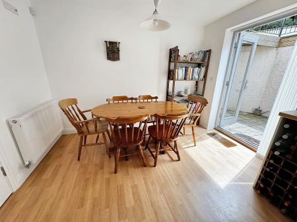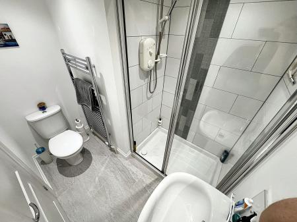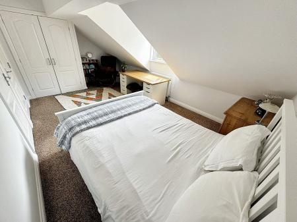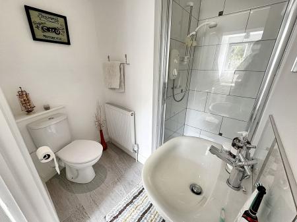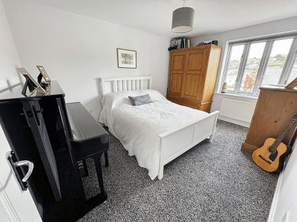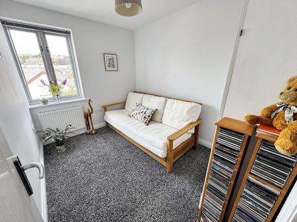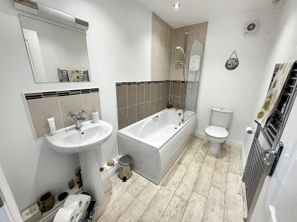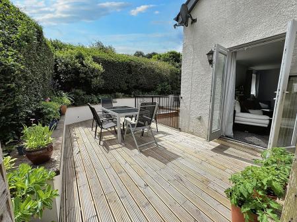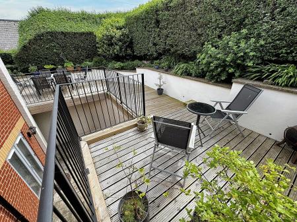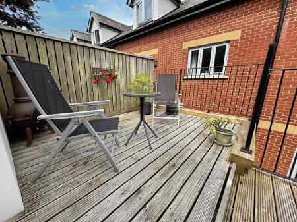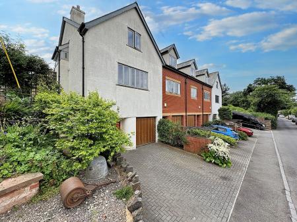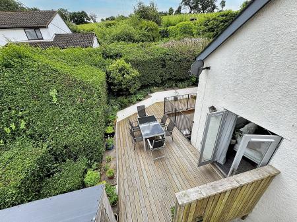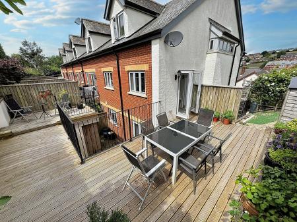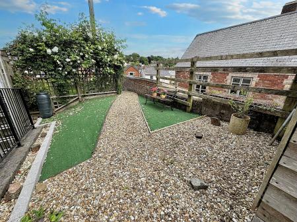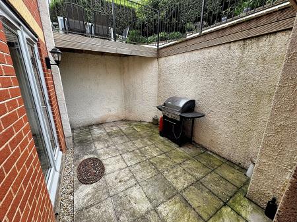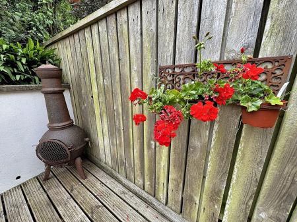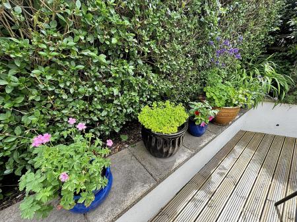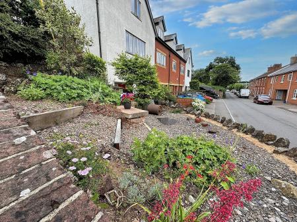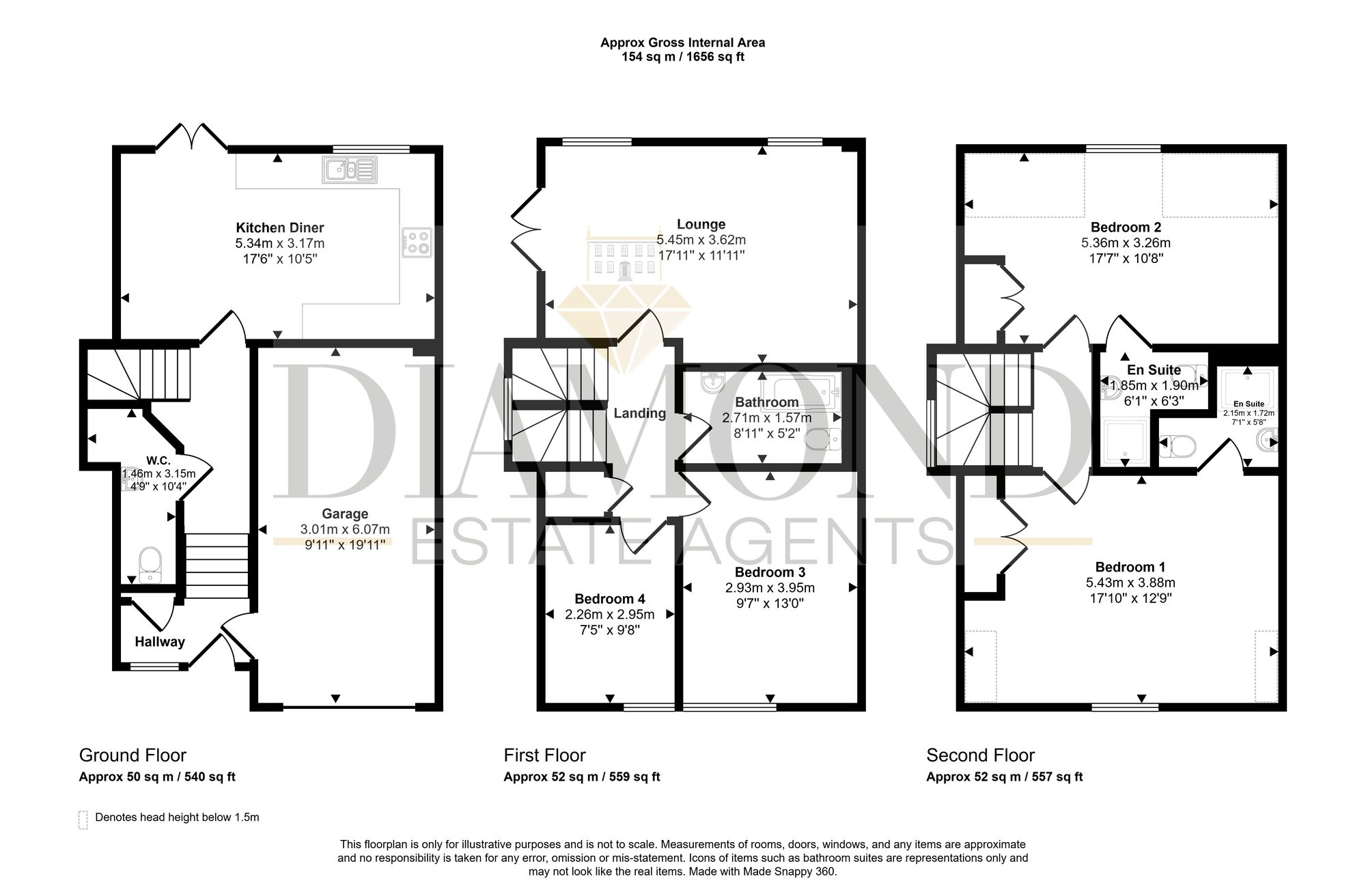- Spacious Layout Over Three Floors – Generously proportioned living space across three levels, ideal for family living.
- Modern Kitchen/Dining Room – Includes built-in Neff appliances, gas hob, under-unit lighting, and French doors leading to a private courtyard.
- Four Versatile Bedrooms – Three spacious double bedrooms and one large single ideal as a home office or guest room.
- Two Luxury En-Suite Shower Rooms – Bedrooms one and two feature private ensuites, plus modern white suite Family Bathroom and Cloakroom.
- Bright and Airy Sitting Room – Dual-aspect windows and French doors offer excellent light and access to the rear garden.
- The current vendors had obtained planning permission for a two storey extension of the kitchen/diner. This offers an exciting opportunity to further enhance the property and increase living space...
- Landscaped unoverlooked South-Facing Rear Garden – Low-maintenance with decked areas, flowerbeds, and timber shed.
- Impressive Garage with Power – Extra-large garage with mezzanine storage, lighting, and electric door
- Private Courtyard Ideal for Entertaining – Direct access from the kitchen, perfect for BBQs and evening relaxation.
- Desirable Location and Layout – Elevated side garden, multiple outdoor spaces, and private drive access.
4 Bedroom End of Terrace House for sale in Crediton
STUNNING FAMILY HOME WITHIN A SHORT WALK OF THE TOWN CENTRE & SCHOOLS - 4 BEDROOM END OF TERRACE HOUSE: Welcome to this stunning property offering a spacious layout over three floors, perfect for family living. Featuring a modern kitchen/dining room with built-in Neff appliances and French doors leading to a private secure courtyard, this home boasts four versatile bedrooms including two luxury en-suite shower rooms, family bathroom and a cloakroom. The bright and airy sitting room opens up to the landscaped south-facing rear garden perfect for entertaining. With lapsed planning permission that could be reinstated for a two-story extension available, there is ample opportunity to enhance and customize this residence to your liking.
Step outside to the beautifully landscaped garden, designed for easy maintenance and relaxation. The south-facing upper area features timber decking and flowerbeds, while a lower-tier courtyard garden provides a tranquil escape with open views. Conveniently supplemented by a timber storage shed and railings, the garden's design combines structure with practicality. Complete with a private courtyard for entertaining and a brick-paved driveway leading to an impressively spacious garage with ample storage and power, this property offers the perfect blend of indoor comfort and outdoor charm. Don't miss this opportunity to enjoy a desirable town centre location that is within a few minutes walk offering a wide range of shops and services with schools and hospital nearby. This property enjoys a wonderful layout, complete with multiple outdoor spaces and private drive access.
To find the property use What3Words App///mystery.same.chestnuts
VIEWINGS Strictly by appointment with the award winning estate agents, Diamond Estate Agents
If there is any point, which is of particular importance to you with regard to this property then we advise you to contact us to check this and the availability and make an appointment to view before travelling any distance.
PLEASE NOTE Our business is supervised by HMRC for anti-money laundering purposes. If you make an offer to purchase a property and your offer is successful, you will need to meet the approval requirements covered under the Money Laundering, Terrorist Financing and Transfer of Funds (Information on the Payer) Regulations 2017. To satisfy our obligations, Diamond Estate Agents have to undertake automated ID verification, AML compliance and source of funds checks. As from1st May, 2024 there will be a charge of £10 per person to make these checks.
We may refer buyers and sellers through our conveyancing panel. It is your decision whether you choose to use this service. Should you decide to use any of these services that we may receive an average referral fee of £100 for recommending you to them. As we provide a regular supply of work, you benefit from a competitive price on a no purchase, no fee basis. (excluding disbursements).
Stamp duty may be payable on your property purchase and we recommend that you speak to your legal representative to check what fee may be payable in line with current government guidelines.
We also refer buyers and sellers to The Levels Financial Services. It is your decision whether you choose to use their services. Should you decide to use any of their services you should be aware that we would receive an average referral fee of £200 from them for recommending you to them.
You are not under any obligation to use the services of any of the recommended providers, though should you accept our recommendation the provider is expected to pay us the corresponding Referral Fee.
Energy Efficiency Current: 77.0
Energy Efficiency Potential: 85.0
Important Information
- This is a Freehold property.
- This Council Tax band for this property is: D
Property Ref: 21bff710-fca0-4b4c-b231-11adf1a003f2
Similar Properties
6 Bedroom Terraced House | Guide Price £365,000
Welcome to this stunning period terraced house located on Blundells Road, Tiverton. This property oozes character expect...
3 Bedroom Semi-Detached House | Guide Price £360,000
Charming 3-bed semi-detached house in sought-after area. Modern kitchen, spacious bedrooms with storage. Family bathroom...
3 Bedroom End of Terrace House | Guide Price £340,000
Charming 3-bed character cottage in Devon countryside near Tiverton. Lounge with woodburner, spacious kitchen, delightfu...
3 Bedroom House | Guide Price £375,000
Beautiful 3-bed bungalow in Glebelands development, Tiverton. Delightful garden, garage, and spacious interiors. Peacefu...
4 Bedroom House | £375,000
Beautifully presented 4-bed family home on Rose Close. Cul de sac location, ample parking, landscaped garden, modern kit...
Churchill Road, Tiverton, EX16
3 Bedroom Chalet | Guide Price £379,995
SPACIOUS CHALET BUNGALOW - 3 bed chalet bungalow with spacious lounge, modern kitchen, new conservatory, garage workshop...
How much is your home worth?
Use our short form to request a valuation of your property.
Request a Valuation
