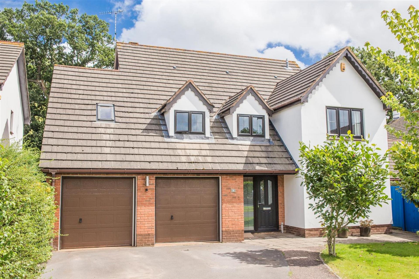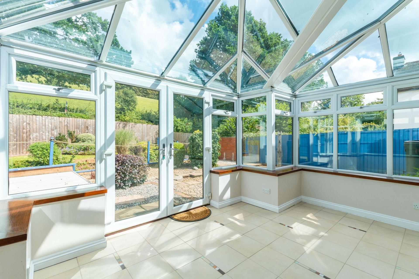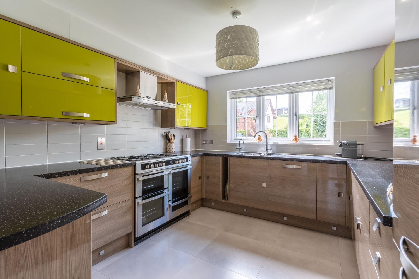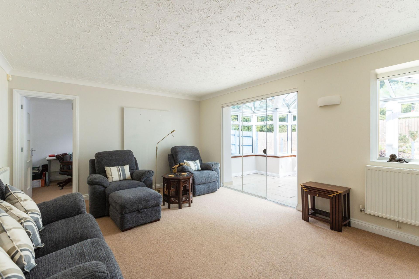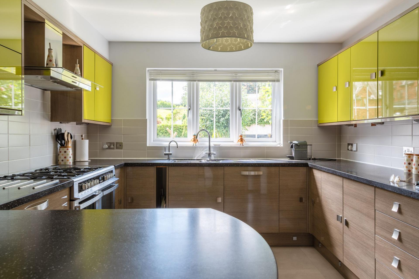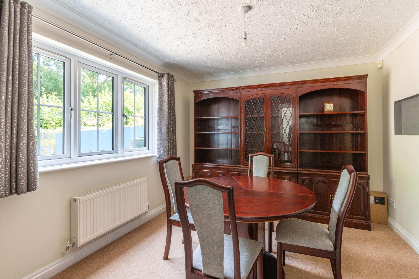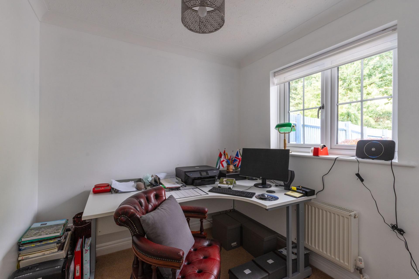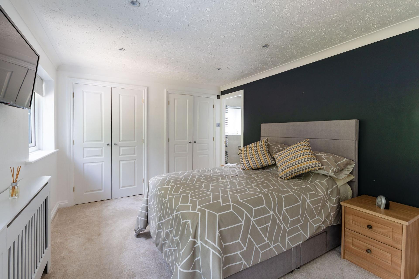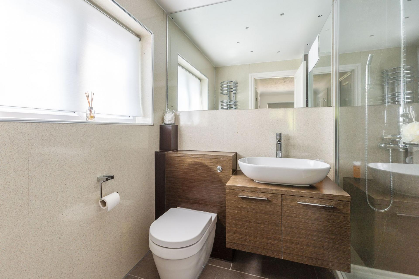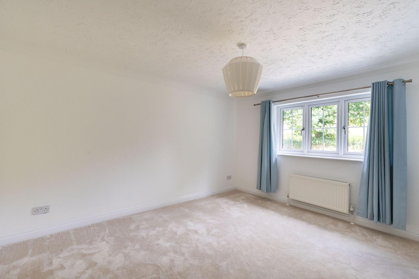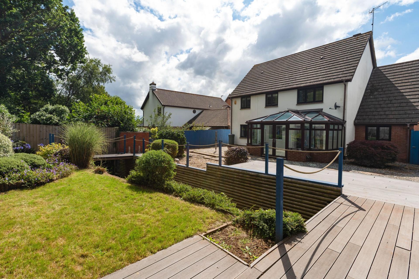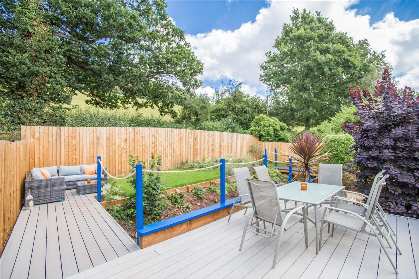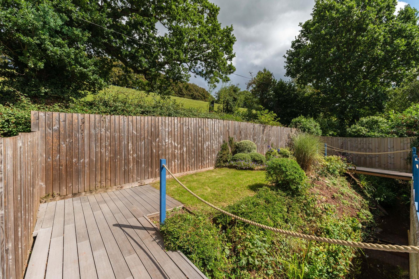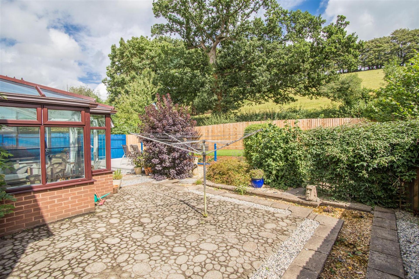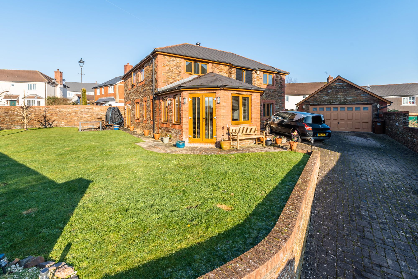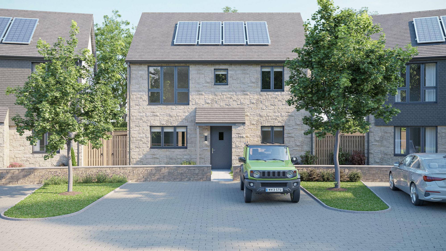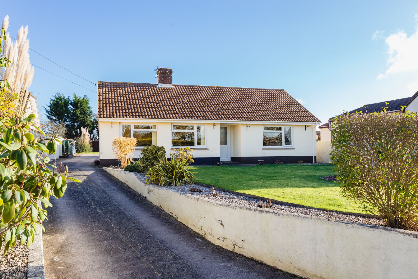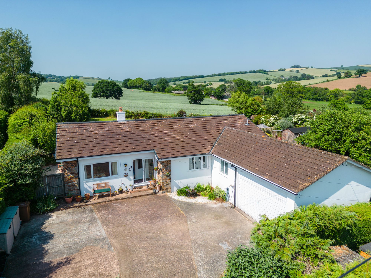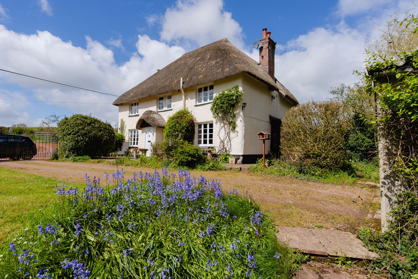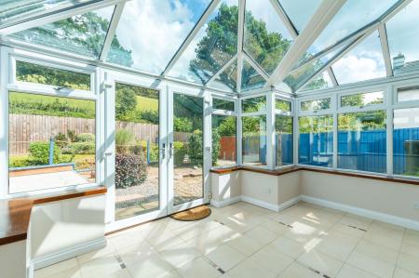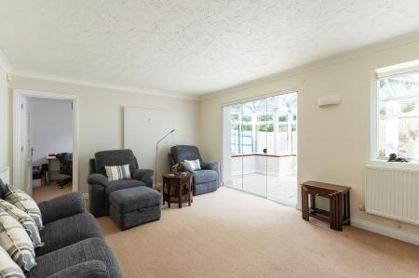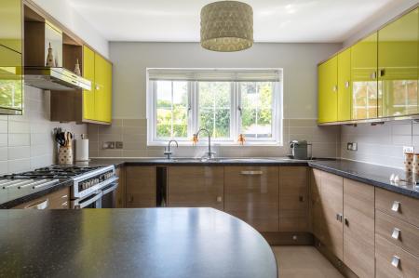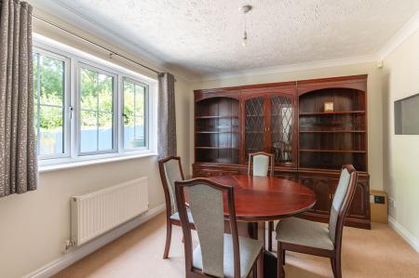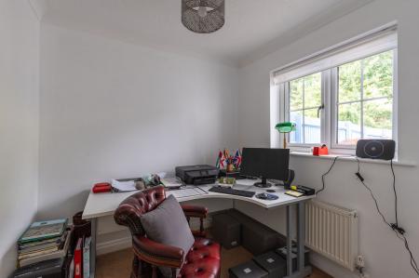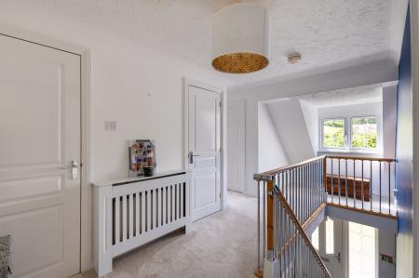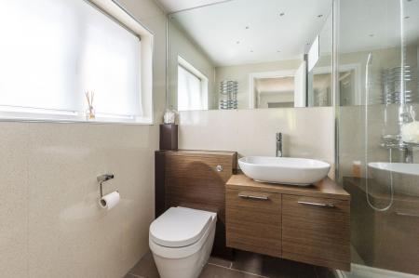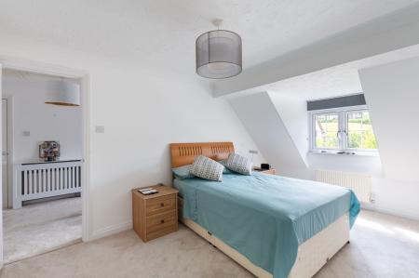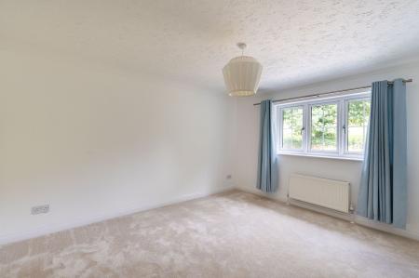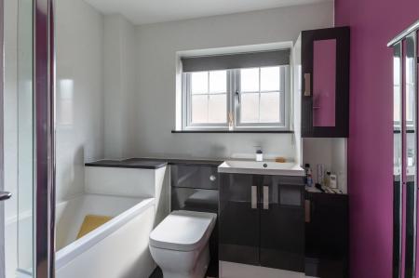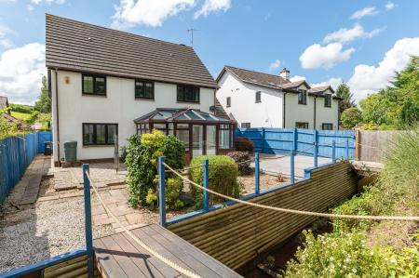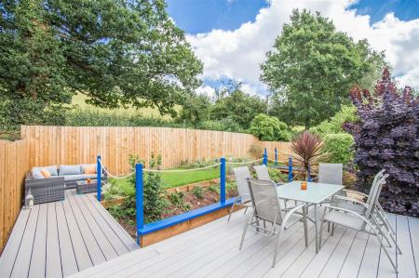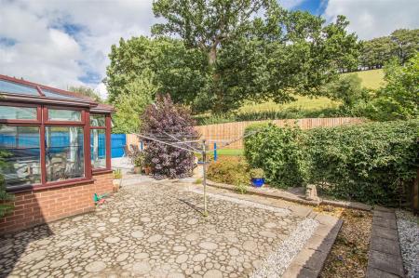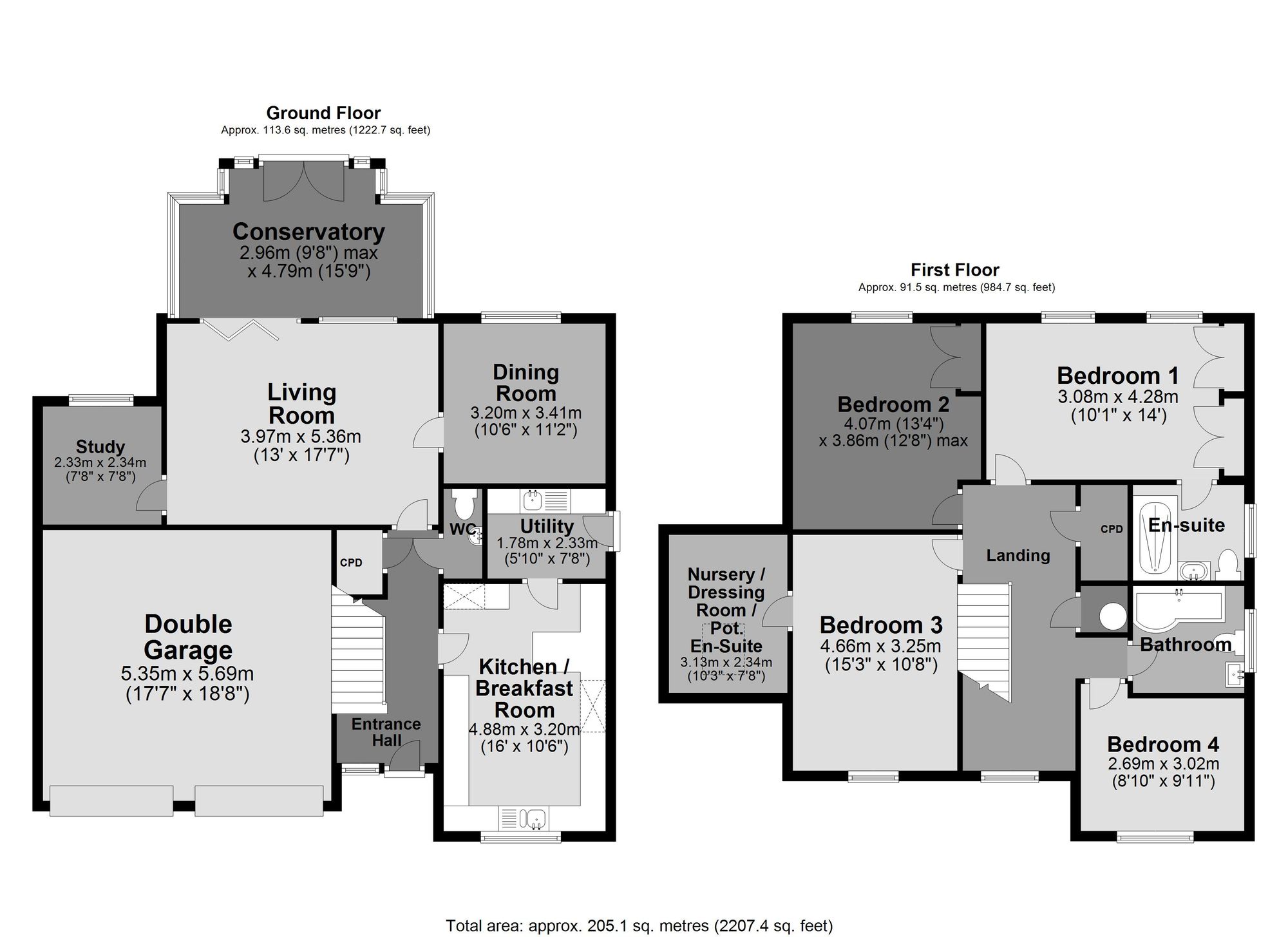- Brilliant Town Edge Cul-De-Sac Location with Views
- Superbly presented fully detached house
- Four double bedrooms plus nursery/dressing room
- Family bathroom, master en-suite & GF WC
- Well fitted kitchen/breakfast room & utility
- Large living room opening into conservatory
- Level gardens including stream
- Ample parking for 4 vehicles and double garage
- No chain, mains gas central heating & uPVC double glazing
4 Bedroom Detached House for sale in Crediton
Located right on the western end of Crediton and away from main roads, Elston Meadow is a small and exclusive development of detached houses which were originally built in the very late 1990’s. Being on the edge of the town provides the convenience of the town with the peace of the countryside and within seconds there are country lane walks aplenty.
The house has generous proportions with 205sqm / 2207sqft of space over the two floors including the garage making it an ideal family home. There is a welcoming entrance hall leading to the kitchen/breakfast room with a modern fitted kitchen and built-in dishwasher plus a useful utility room with gas boiler & additional sink with wall and undercounter units. The large living room has glass bi-folding doors giving the option to open up or close off the conservatory (underfloor heating, light & power) which looks out over the garden & fields beyond. There is a separate dining room and a useful ground floor study off the living room, plus a ground floor WC and under-stairs storage cupboard.
Upstairs has been freshly carpeted in September 2022, the landing is lovely with upgraded bannisters and a gallery area, plus airing cupboard and a separate large cupboard & access to the extremely large loft space which has the benefit of being fully boarded. There are four double bedrooms and the modern family bathroom, with a squared P-shaped bath with shower & screen over. The master bedroom has an en-suite shower room and built-in wardrobes too. Bedroom 3 has an additional room off it, perfect as a nursery, dressing room or even an en-suite should a new owner wish to convert. There is mains gas central heating & uPVC double glazed doors & windows too.
Outside is a private driveway with ample parking for 4 vehicles and this leads to a double garage with twin electric up and over doors (remote and switched from the house). There is access around both sides of the house and these lead to a level rear garden which isn't overlooked with paved seating areas, planted beds, a small stream and bridges leading over the water to the extended lawn. This additional area catches the evening sun and is an ideal entertaining space.
The house is also being sold with the benefit of no onward chain!
Please see the floorplan for room sizes.
Council Tax: F (£3,230pa)
Utilities: Mains water, electric, gas, telephone & broadband
Broadband within this postcode: Superfast Enabled
Drainage: Mains drainage
Heating: Gas fired central heating
Listed: No
Tenure: Freehold
CREDITON : An ancient market town, with a contemporary feel – only a short, 20-minute drive NW from the city of Exeter. Set in the Vale of the River Creedy, amongst gentle, rolling hills and verdant pastures. Sincerely picture postcard. Once the capital of Devon, Crediton is famed for its inspiring sandstone church and for being the birthplace of Saint Boniface in 680 AD. Its high street is a vibrant place, abuzz with trade –artisan coffee shops, roaring pubs, a farmers’ market and bakeries, jam-packed with mouthwatering delights. For those commuting it has hassle free transport links into Exeter and for schooling a prestigious community college (Queen Elizabeth’s) – with an Ofsted “outstanding” sixth form. In addition, it boasts a brilliant gym & leisure centre for New Year’s resolutions, two supermarkets for the weekly shop and a trading estate for any practical needs. All neatly held in a single valley.
DIRECTIONS: From Crediton High Street, head towards The Green and at the traffic lights bear left as signed to Yeoford. Continue down the hill and pass the right hand turns to Tuckers Meadow and Westernlea. Elston Meadow will be the next cul-de-sac on the left and the property will be found along the left-hand side.
What3Words: ///owns.increment.unzips
Energy Efficiency Current: 76.0
Energy Efficiency Potential: 84.0
Important information
This is not a Shared Ownership Property
This is a Freehold property.
Property Ref: 15e6f98f-0c36-43de-92fc-ab2659821044
Similar Properties
4 Bedroom Detached House | Guide Price £530,000
What a beautiful home, 4 double bedrooms with 2 ensuites, large living spaces and all finished to a high standard with s...
Woolston Green, Landscove, TQ13
3 Bedroom Detached House | Guide Price £525,000
A brand new development of just 9, high quality 2, 3 and 4 bedroom homes in this beautiful village setting just 2 miles...
4 Bedroom Detached House | Guide Price £525,000
ANNEXE! Large and spacious detached 4 bed bungalow with adjoining 1 bed annexe, large gardens and income potential with...
Shobrooke Village, Crediton, EX17
4 Bedroom Detached House | Guide Price £565,000
Set in half an acre! Discover the beauty of Tanglewood, a spacious and fully detached bungalow nestled in the charming v...
Poachers Cottage, Coleford, EX17 5DB
3 Bedroom Detached House | Guide Price £575,000
A quintessential detached Devon cottage, offering peace & tranquillity. Set in large gardens with a south-facing garden,...
4 Bedroom Detached House | Offers Over £575,000
Escape to the tranquillity of this superb village edge detached bungalow, boasting scenic rural views and convenient acc...
How much is your home worth?
Use our short form to request a valuation of your property.
Request a Valuation

