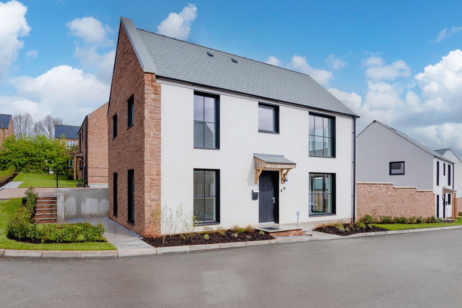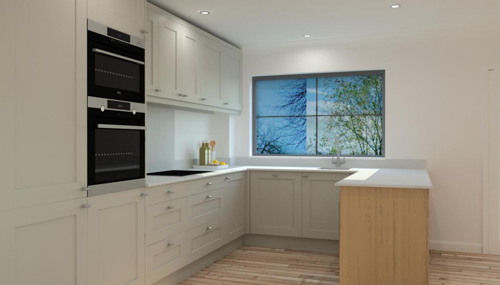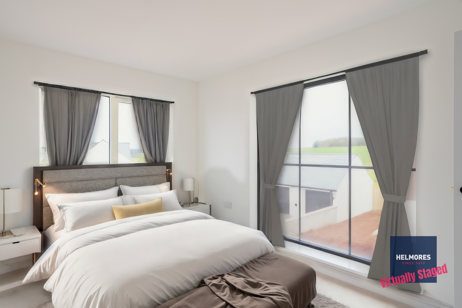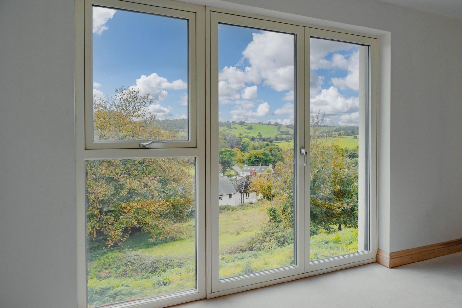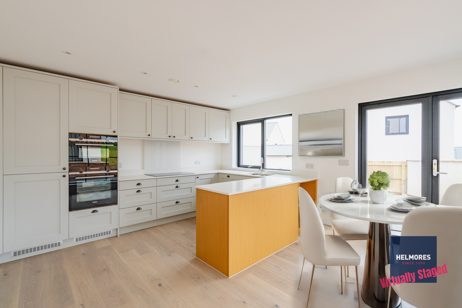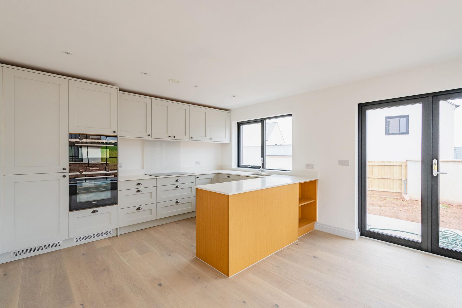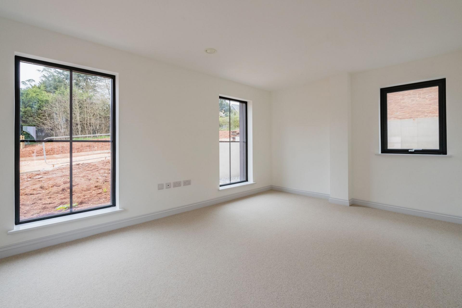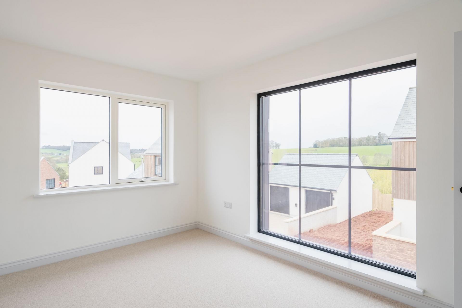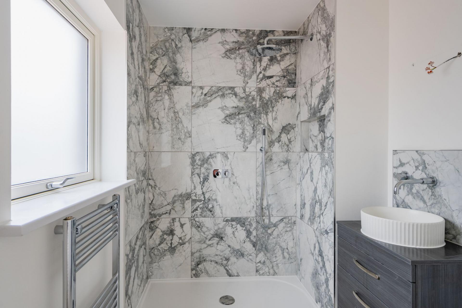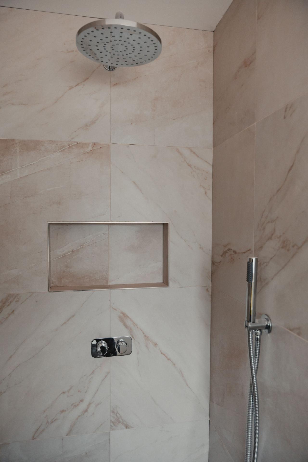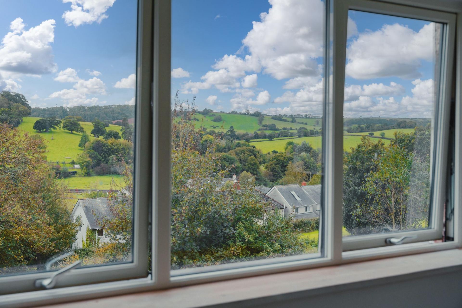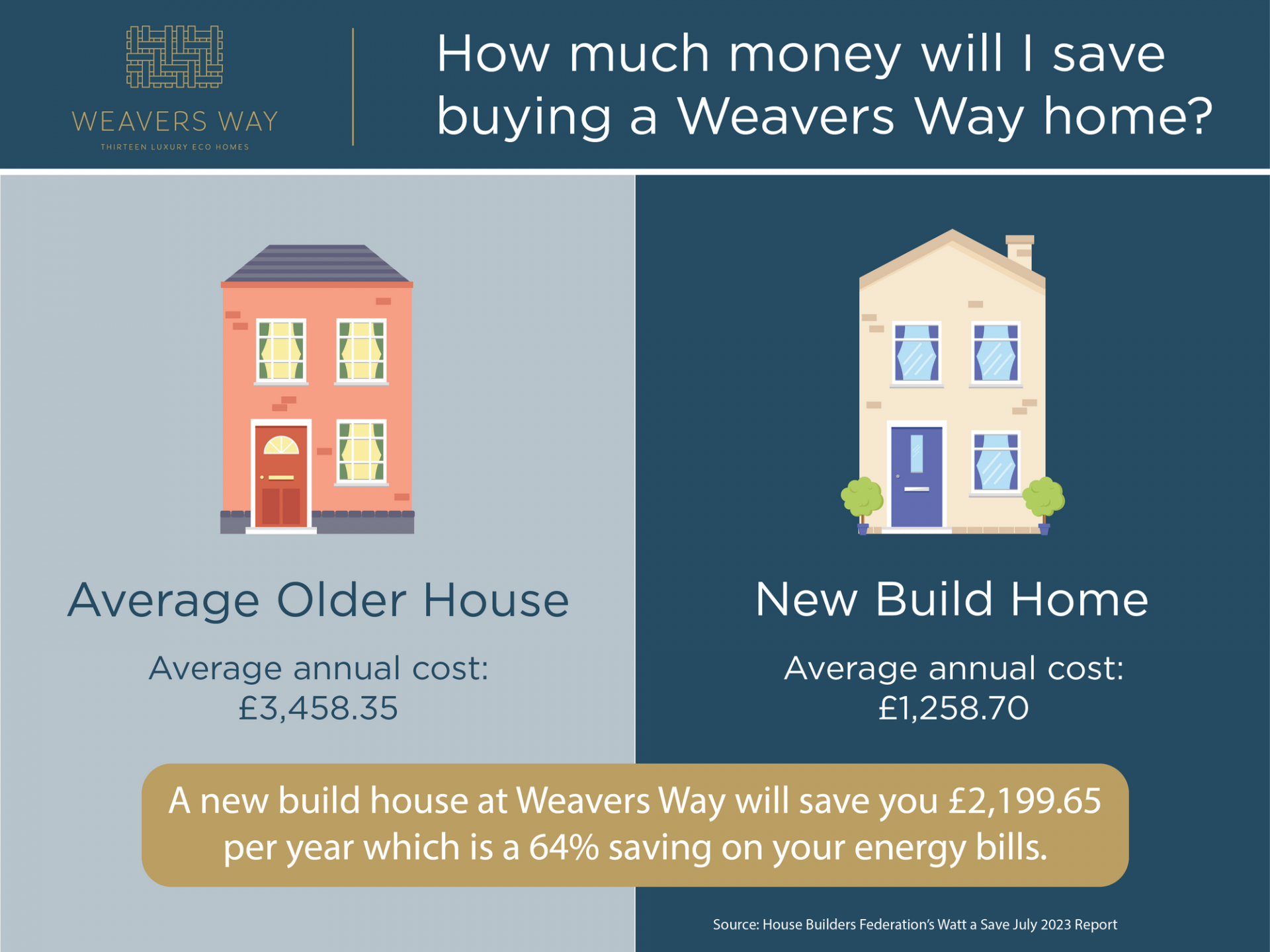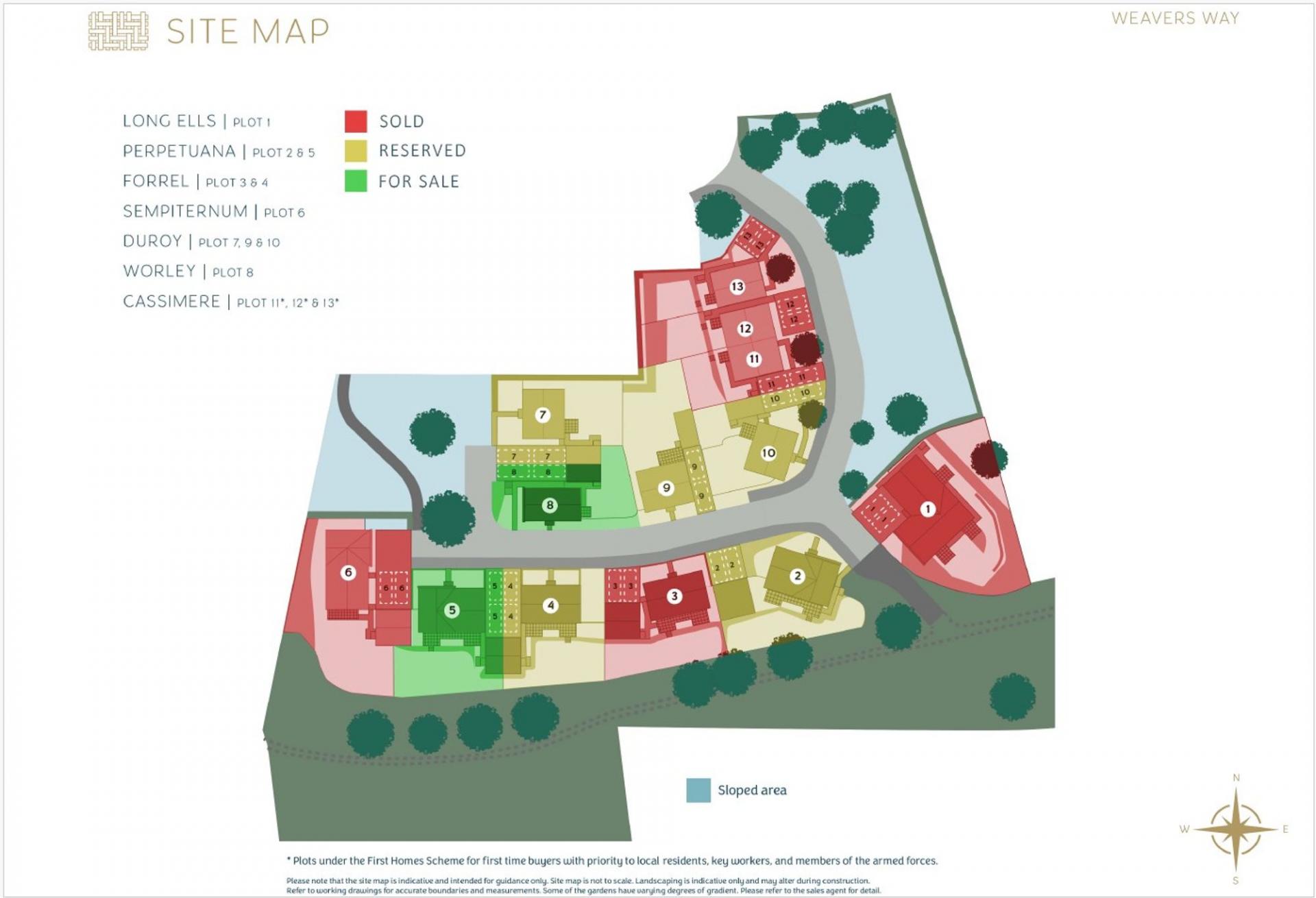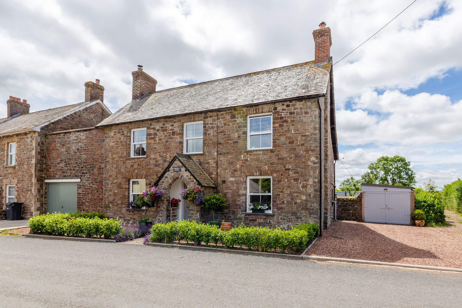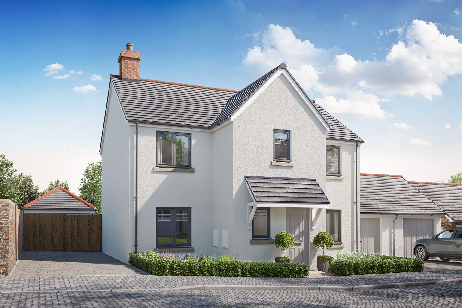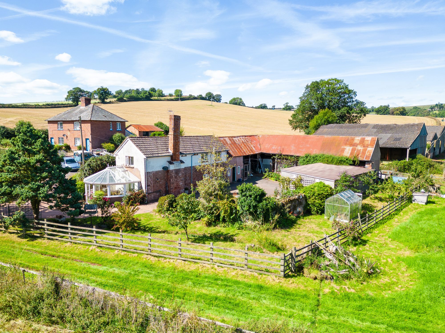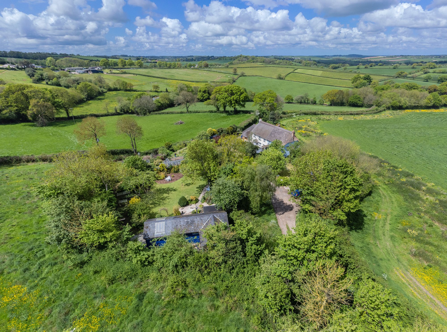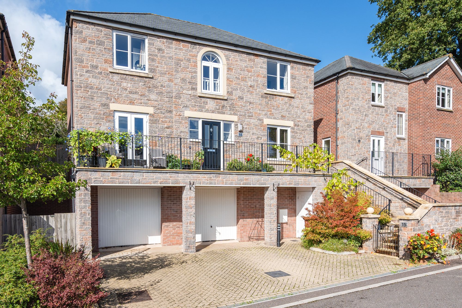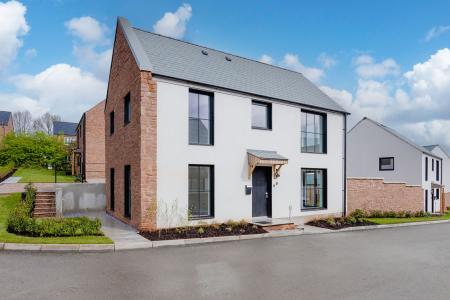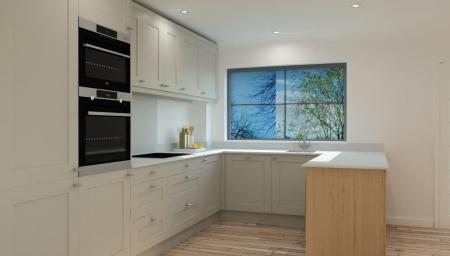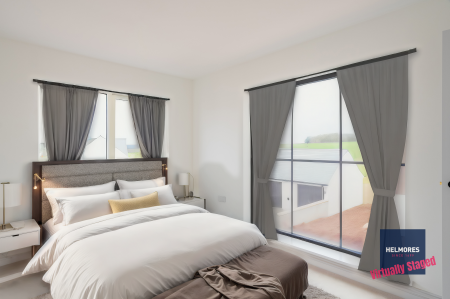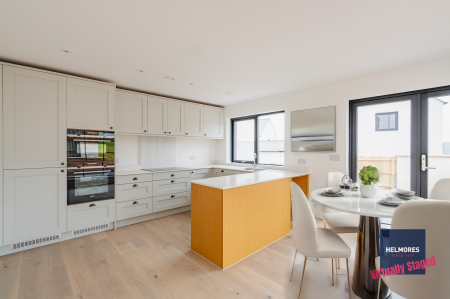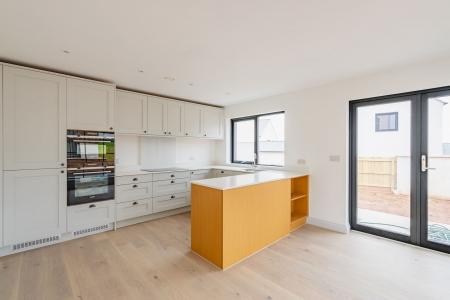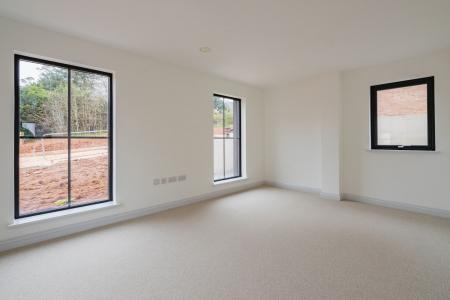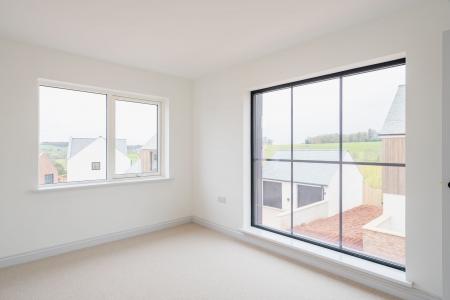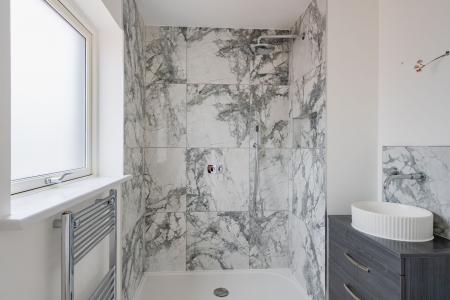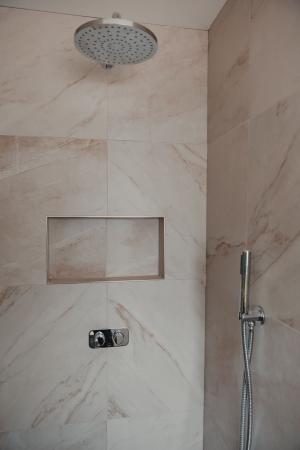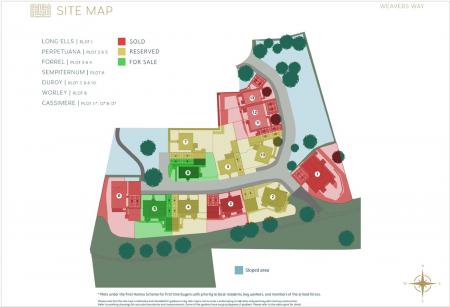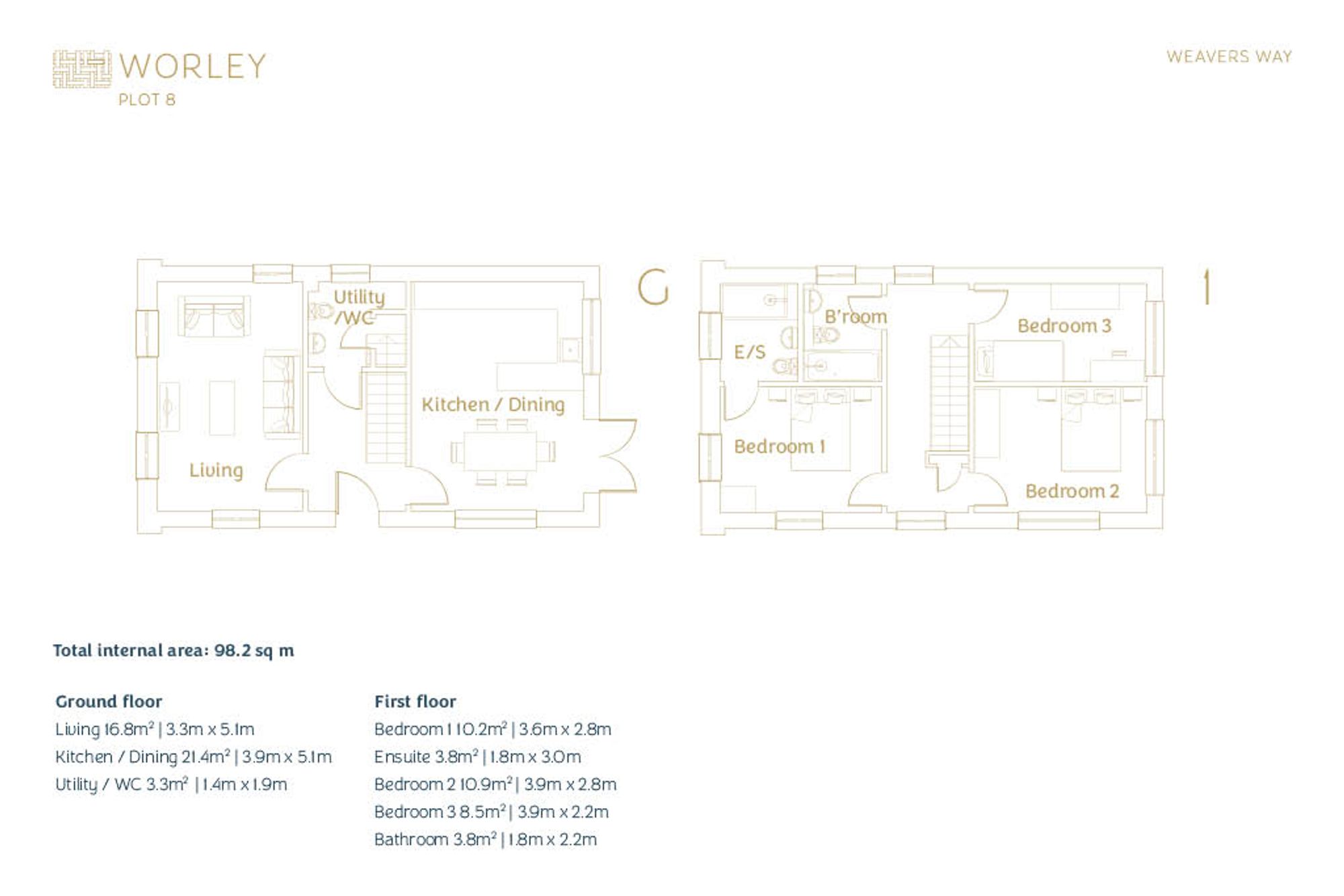- Detached 3 bedroom family home
- Single garage with driveway parking
- Underfloor heating throughout
- Master en-suite
- Solid Quartz worktops & appliances included
- Enclosed rear garden
- 10 Year structural warranty
- Engineered oak flooring & carpets throughout
- Sought after village location
- Over 30% of homes now reserved
3 Bedroom Detached House for sale in Crediton
Join us for our OPEN HOUSE event on Saturday, 27th April, from 10am to 2pm. The development is now build complete, and you'll have the opportunity to explore the remaining few homes for sale. Either call us on 01363 777999 to fix a timeslot for a personal tour, or feel free to arrive on the day and have a look around for yourself. More details of the event are available on our website.
**SOLID QUARTZ WORKTOPS AND SIEMENS INTEGRATED KITCHEN APPLIANCES INCLUDED **
In terms of living space, this one-of-a-kind luxury three-bedroom eco home comprises a master bedroom with walk-in wet room ensuite, one double bedroom, and an additional single bedroom. The single would also make an excellent home workspace.
Descending the stairs, a separate living area is situated on the right and Worley's large open plan kitchen-dining room on the left. This communal family space opens out onto the private garden through paired French windows that let in plenty of natural light.
Worley is built on fabric-first principles. This means it has exceptional air tightness and mechanical ventilation with heat recovery, leading to lower energy bills and a healthier living environment. It also means that timber, a renewable material, was used in its construction wherever possible.
This spacious eco home benefits from high-end fixtures and fittings throughout. In the kitchen are solid wood Shaker kitchens by System Six and appliances by Siemens. Quartz worktops feature in both the kitchen and the separate laundry room. In the bathroom, porcelain tiles line the floors and walls. Wool carpets and engineered oak flooring give the living spaces a feeling of luxury as well as providing exceptional comfort.
The rear garden is enclosed and turfed with a dedicated patio area, outside tap and external power socket. A paved pathway leads to the front door with landscaped planting beds. A single garage and parking for two-cars is also included.
Please note: The images shown are for illustrative purposes only and may not be the exact property advertised.
Tenure: Freehold
EPC Rating: Predicted B Rating
Annual communal maintenance fee: £500 per annum (predicted)
Council Tax Band: TBC
Weavers Way is an exciting new development of thirteen luxurious, energy efficient eco homes set in the highly desirable Mid-Devon village of Sandford.
The development sits naturally among the quaint streets, antique thatched cottages, and perennial gardens of this historic rural village. Sandford was once famous for producing a woven serge cloth called Perpetuana, a type of twill fabric. The development and the houses within it take their name from this tradition.
These are homes designed with the future in mind. Features such as MVHR recover up to 90% of heat that is normally wasted. This keeps the air inside the house fresh without the need to open a window, unless you wish to, and maintains a comfortable temperature year-round whilst reducing energy bills.
Full-fibre broadband and electric vehicle charging points are just two of the headline attractions of the high-end specifications of these luxury homes. Their interiors include contemporary solid wood Shaker kitchens with quartz worktops, appliances by Siemens, wool carpets, and underfloor heating throughout. This brings together an exceptional quality of build with a fabric-first design.
Outside, ponds that encourage biodiversity, open green spaces for the community and the sympathetic choice of building materials - such as stone and render - while picked for their natural, sustainable qualities, also ensure Weavers Way is rooted in the local area.
** Please note some photos may not be plot specific.
Important information
This is not a Shared Ownership Property
This is a Freehold property.
Property Ref: 674491eb-aeab-4b94-8c08-45ee6e6b0525
Similar Properties
4 Bedroom Semi-Detached House | Guide Price £440,000
A beautiful period stone house with generous room sizes, loads of character and a fantastic garden, parking, garage and...
Weavers Place, North Tawton, EX20
4 Bedroom Detached House | £434,995
** Brand New Homes ** Nestled in a picturesque West Devon setting, Weavers Place offers a collection of brand new three...
4 Bedroom Detached House | Guide Price £425,000
No Chain! A contemporary high-specification detached house, in central location within Crediton, offering superbly prese...
Spencecombe Lane, Crediton, EX17
2 Bedroom Detached House | Guide Price £450,000
Discover the hidden potential of Lower Spencecombe, an unlisted detached rural residence with incredible opportunities!...
5 Bedroom Semi-Detached House | Guide Price £450,000
Potential for detached annexe/additional dwelling??? A 17th century grade II listed semi-detached cottage with lovely ga...
Trenavin Close, Crediton, EX17
4 Bedroom Detached House | Offers Over £450,000
A fantastic, modern family home in the town with a huge garage/workshop space and the most incredible views. First class...
How much is your home worth?
Use our short form to request a valuation of your property.
Request a Valuation

