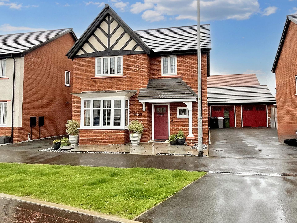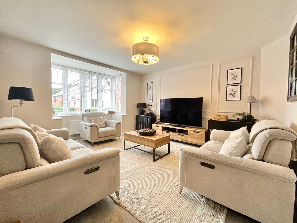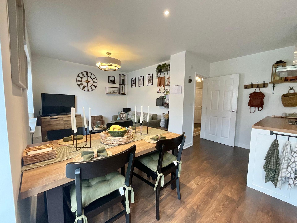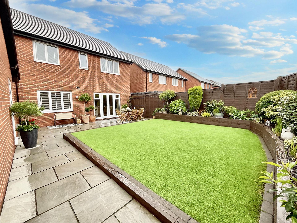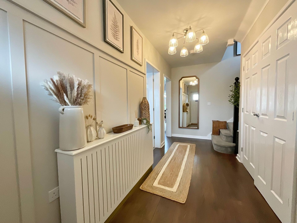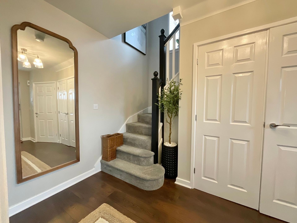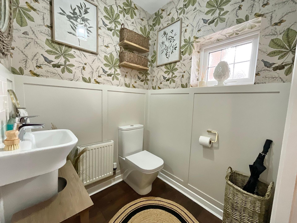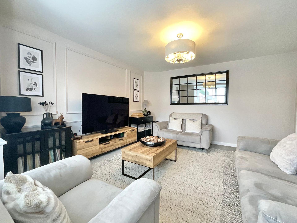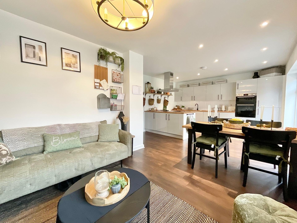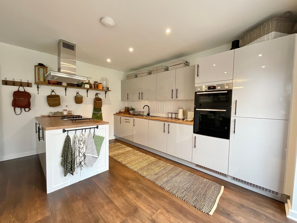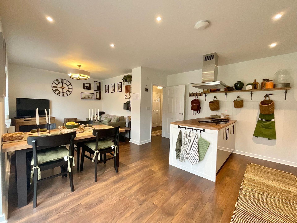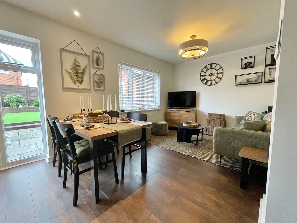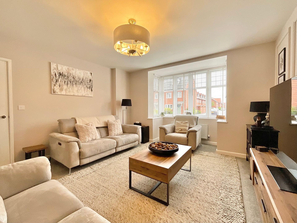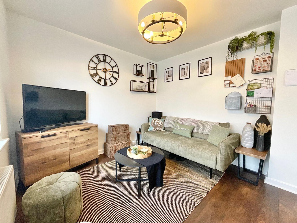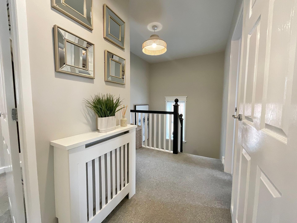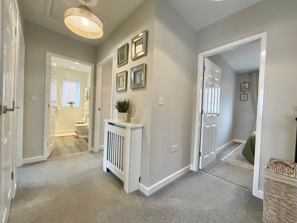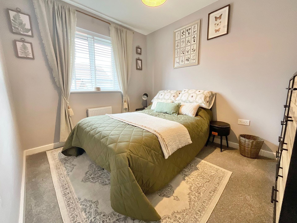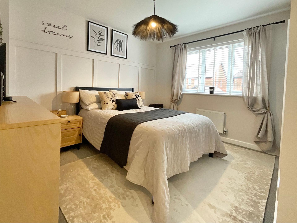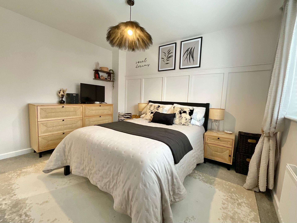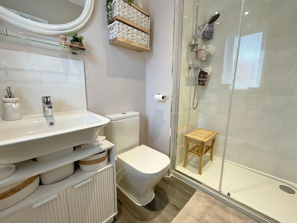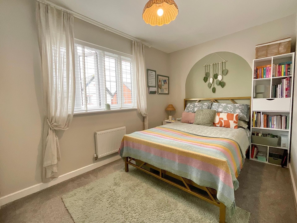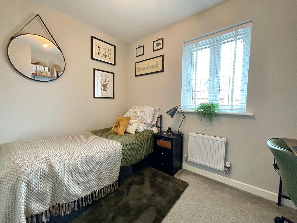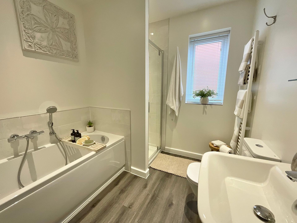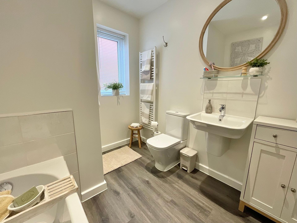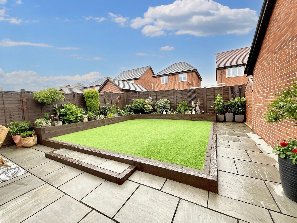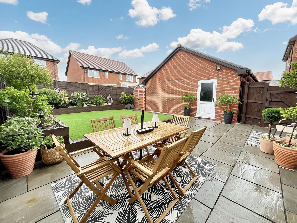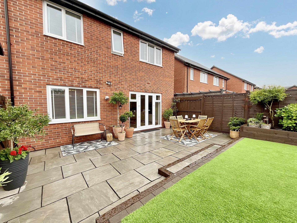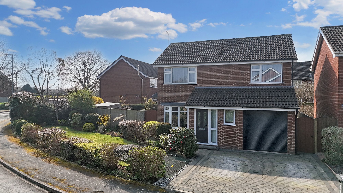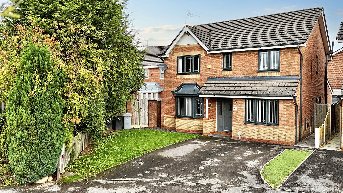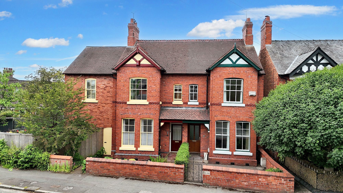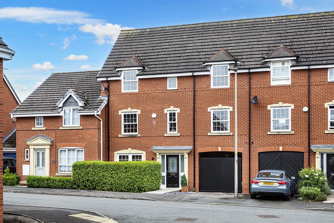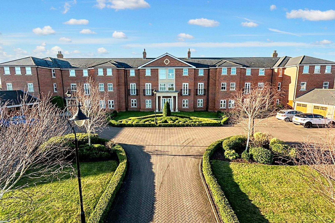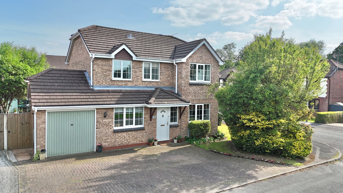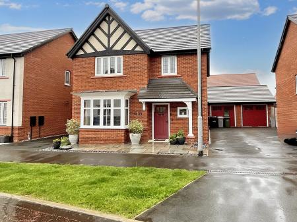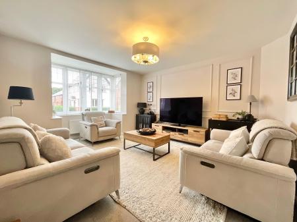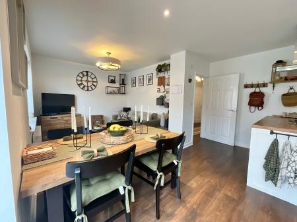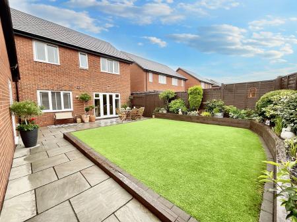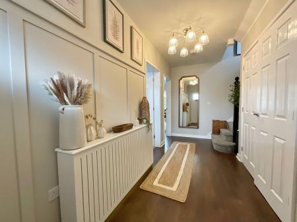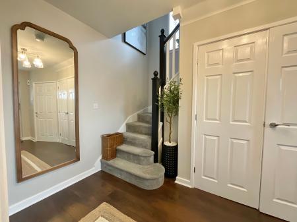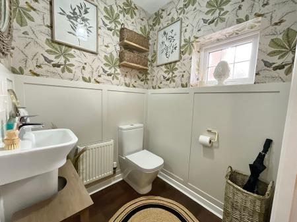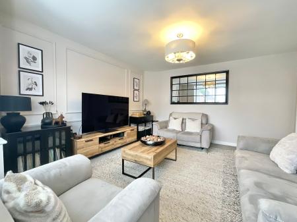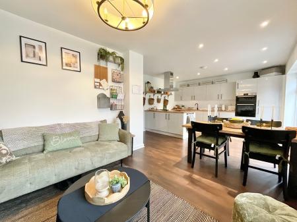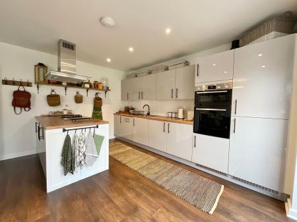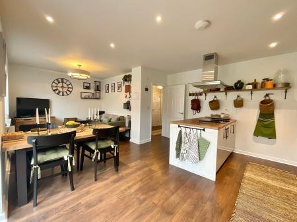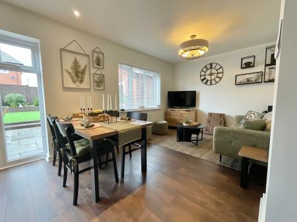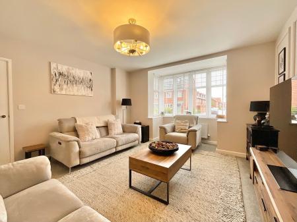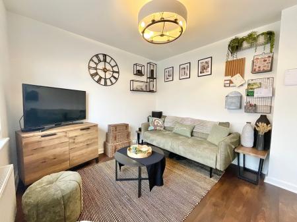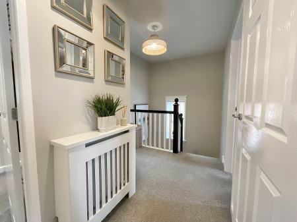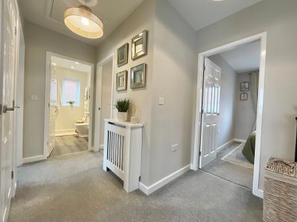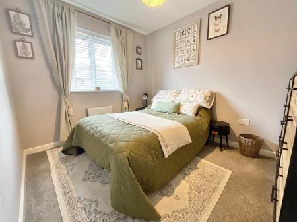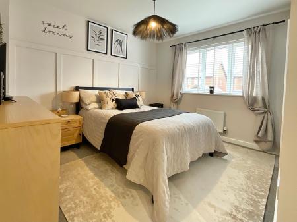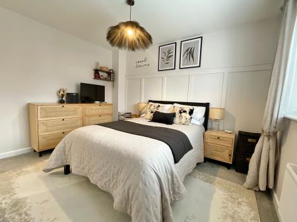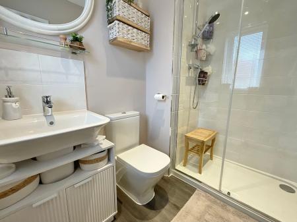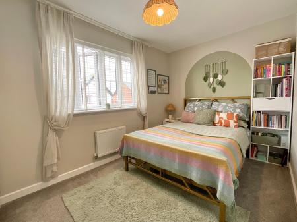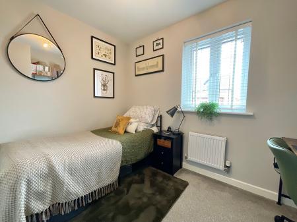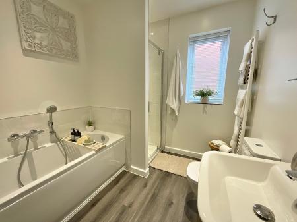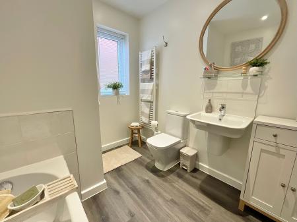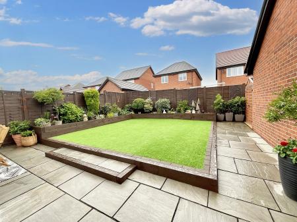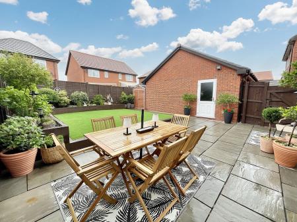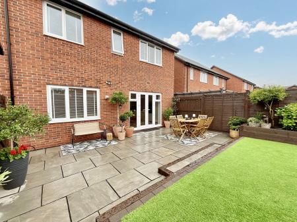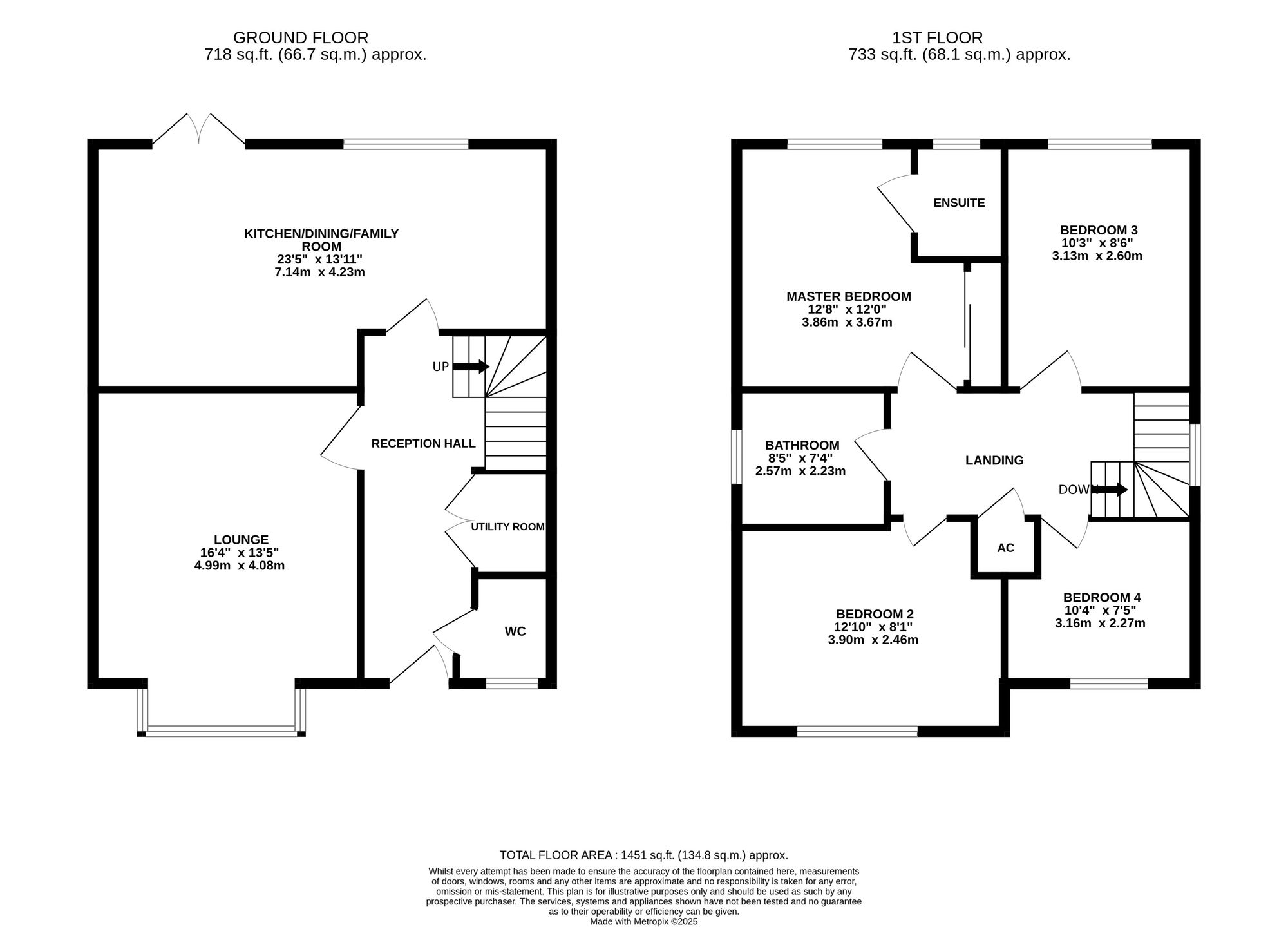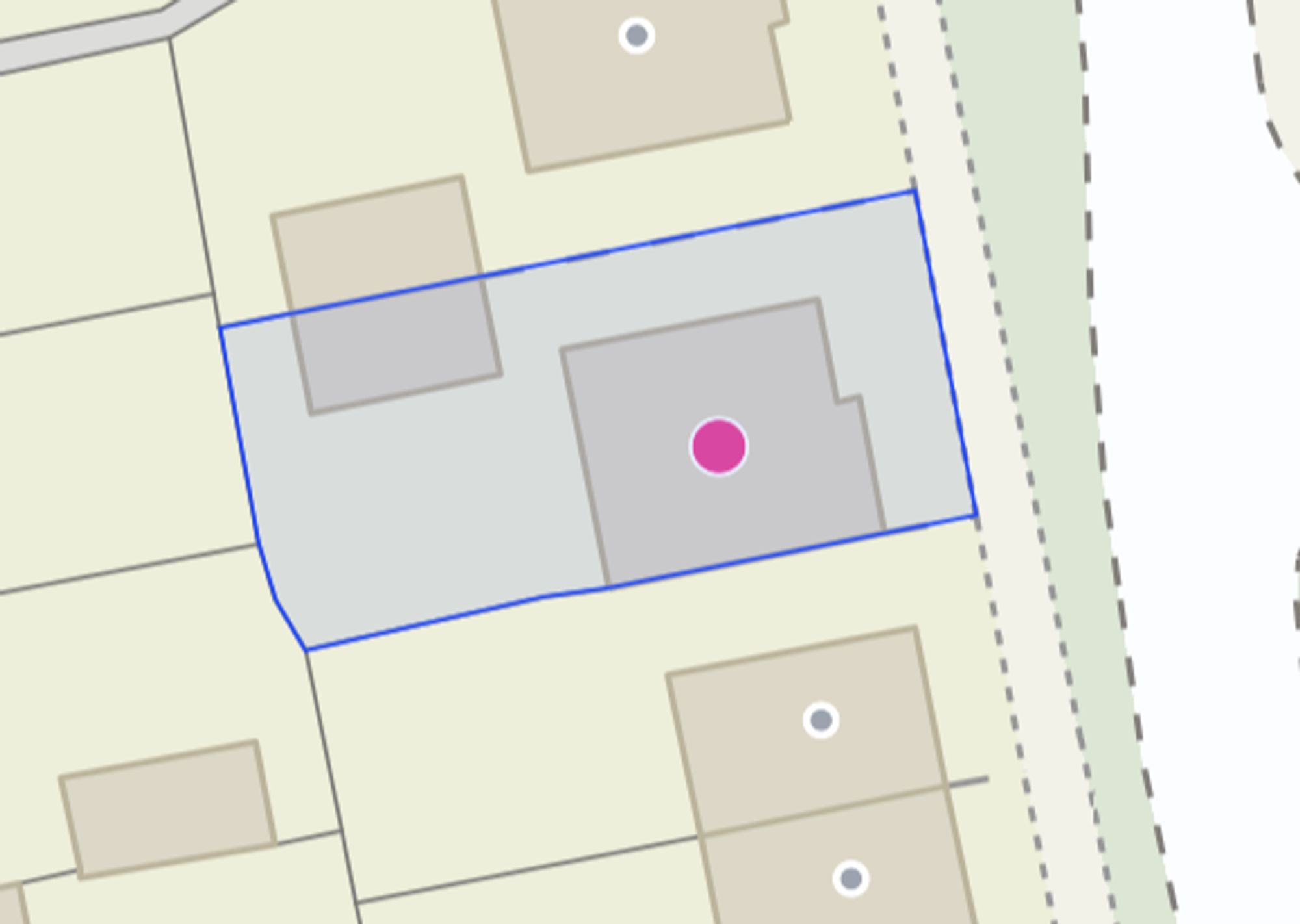- Stylish entrance hallway with panelled walls, modern colour palette, WC, and a hidden utility cupboard with plumbing for washer and dryer
- Contemporary lounge featuring elegant wall panelling and a calm, cosy atmosphere—ideal for relaxing or entertaining
- Stunning open-plan kitchen/diner/family room with sleek kitchen island, 4-ring induction hob, double oven, integrated fridge freezer and dishwasher—perfect for modern family living
- Luxurious master suite with bespoke panelling, fitted wardrobes, and a chic en suite featuring a double mains-fed shower, WC, and wash basin
- Fully landscaped rear garden with artificial lawn, Indian stone patio, raised beds, and modern planting—stylish, low-maintenance outdoor living
- Excellent storage and practicality with a powered garage, large corrugated shed, and a fully boarded loft with slatted stilts for extra space
4 Bedroom Detached House for sale in Crewe
This exceptional, magazine-worthy four-bedroom detached home, built by Bloor Homes to their prestigious Wyatt design, offers an impeccable blend of style, space, and sophistication. Perfectly located in a sought-after part of Crewe—within easy reach of Mablins Lane Primary School, Leighton Hospital, and Bentley Motors—this property is the ideal modern family home.
From the first step inside, the quality and attention to detail are instantly apparent—every corner of this home is finished to the highest standard, with a sleek, contemporary design that flows beautifully throughout.
The elegant entrance hallway sets the tone with on-trend panelled walls, a soft, modern colour palette, and a convenient WC. A hidden utility cupboard provides plumbing for a washer and dryer, keeping practicality discreetly tucked away.
The living room is warm and inviting, enhanced by stylish panelled feature walls and thoughtfully chosen décor that makes the space feel both comfortable and refined.
To the rear of the home is the spectacular open-plan kitchen/dining/family room, designed for both everyday living and effortless entertaining. The kitchen boasts a central island, integrated fridge freezer, integrated dishwasher, double oven, and a 4-ring induction hob, all finished to an exceptional standard. The dining and family area is bright, airy, and wonderfully sociable.
Upstairs, the master bedroom is a true sanctuary, complete with bespoke panelling, fitted wardrobes, and a sleek en suite featuring contemporary tones, a double mains-fed shower, WC, and wash hand basin.
Bedrooms two and three are both spacious doubles, while bedroom four is a generous single—ideal for a child’s room, guest room, or home office.
The family bathroom offers both a full-size bath and a separate shower, along with a modern WC and wash basin, continuing the home’s high-spec finish.
Externally, the property continues to impress with driveway parking for two cars, a garage equipped with lighting and power, and a large, corrugated shed for additional storage.
The landscaped rear garden is as stylish as the interior, with artificial lawn, Indian stone patio, raised beds, and modern planting creating an attractive, low-maintenance outdoor space.
Additional features include a boarded loft with slatted stilts, offering generous extra storage without compromising insulation.
This is a home where every detail has been considered and perfected—a truly immaculate property that’s ready to move into and enjoy.
Location:
The property is situated in the railway town of Crewe and just a few miles from the historic town of Nantwich. Crewe offers an extensive range of amenities including shopping, educational and recreational facilities, as well as outstanding transport and commuter links via the A500 and Junction 16 of the M6 motorway, while Crewe mainline railway station provides direct access to larger cities and towns across the country.
Energy Efficiency Current: 84.0
Energy Efficiency Potential: 93.0
Important Information
- This is a Freehold property.
- This Council Tax band for this property is: D
Property Ref: 03b4e88f-756b-4ed8-8909-7ad14ccf49cb
Similar Properties
4 Bedroom Detached House | £340,000
4-bed detached home in Willaston village. Tranquil cul-de-sac with spacious interiors, beautiful garden, ample parking....
James Atkinson Way, Crewe, CW1
4 Bedroom Detached House | Offers in excess of £340,000
Luxurious four bedroom detached home in Leighton. Stylishly extended with high-end finishes. Open-plan kitchen/diner/fam...
3 Bedroom Semi-Detached House | £335,000
Exciting 3-bed semi-detached house. Open living space, allocated parking for 2, and potential for personal touches. Easy...
4 Bedroom Terraced House | Offers in excess of £350,000
Stunning 4-bed terraced house in 'Kingsley Village', Nantwich. Versatile living space, modern amenities, and tranquil co...
3 Bedroom Apartment | £350,000
Luxurious 3-bed penthouse in prestigious 'Wychwood Park'. Master bedroom with ensuite and dressing area, open plan livin...
4 Bedroom House | Offers in excess of £350,000
Stunning four bedroom detached family home set on an attractive corner plot. South facing rear garden and an expansive d...

James Du Pavey Estate Agents (Nantwich)
52 Pillory St, Nantwich, Cheshire, CW5 5BG
How much is your home worth?
Use our short form to request a valuation of your property.
Request a Valuation
