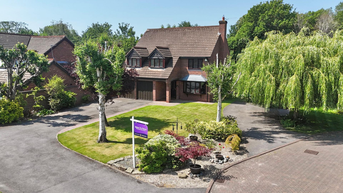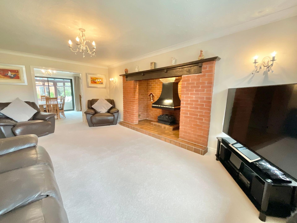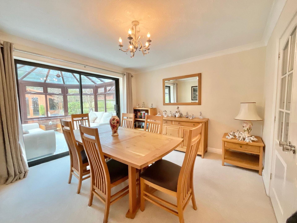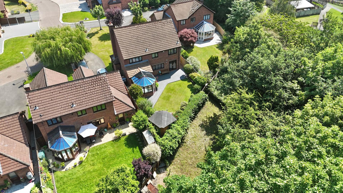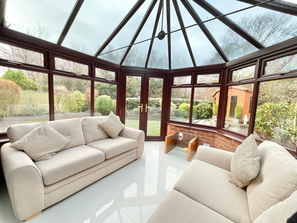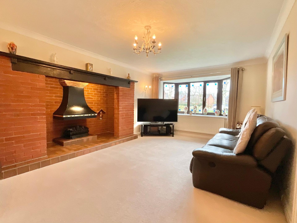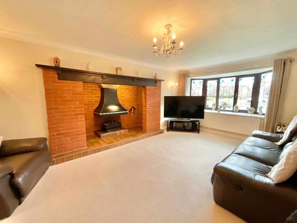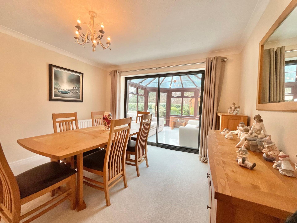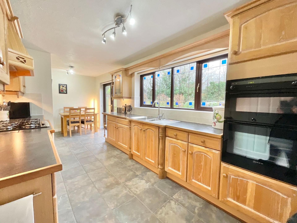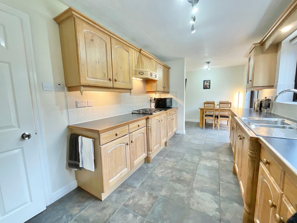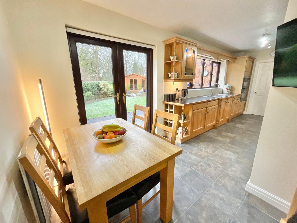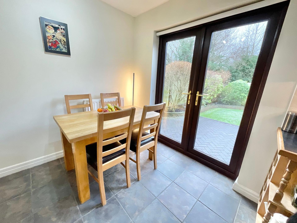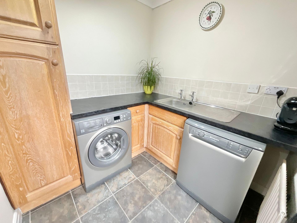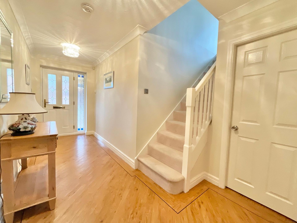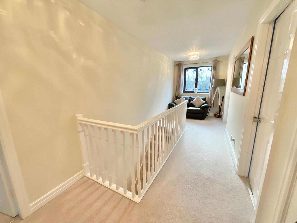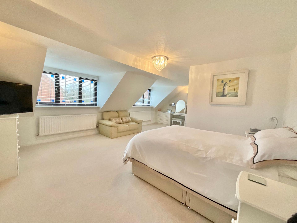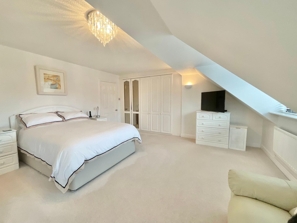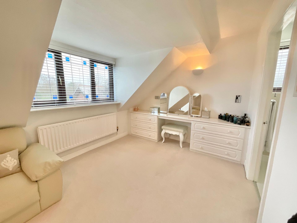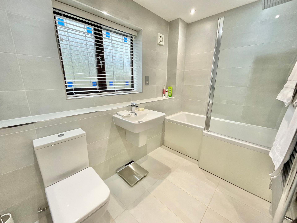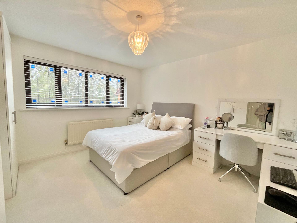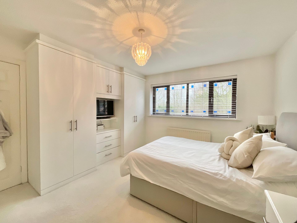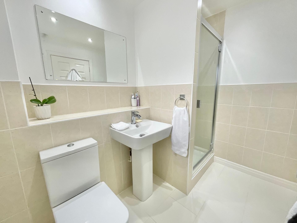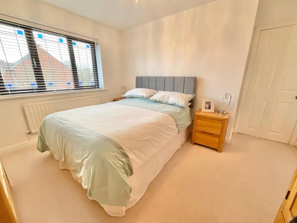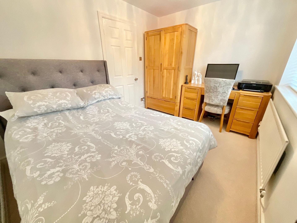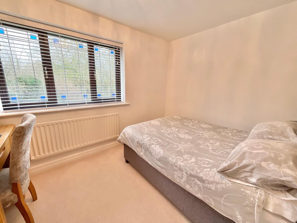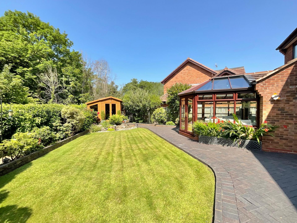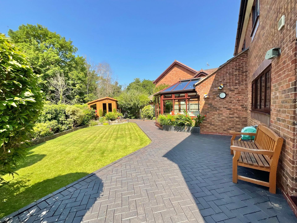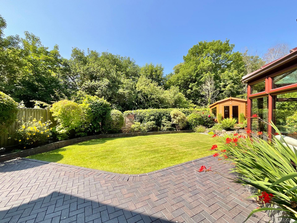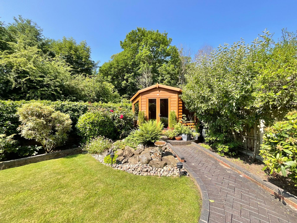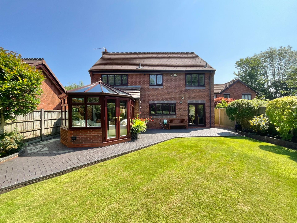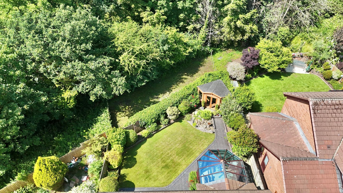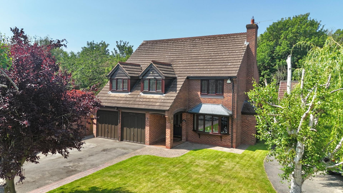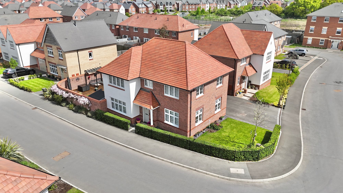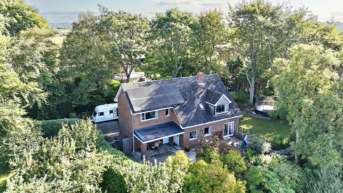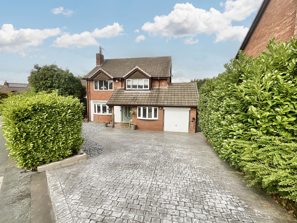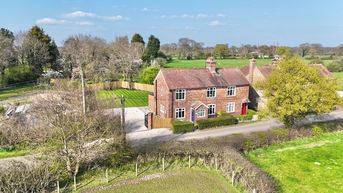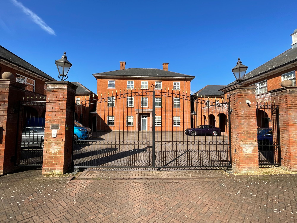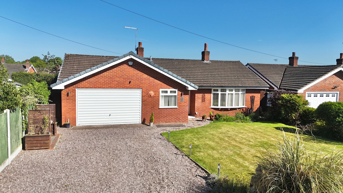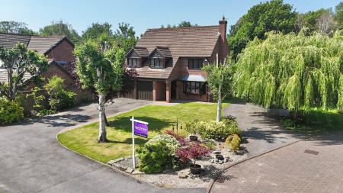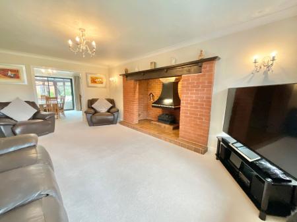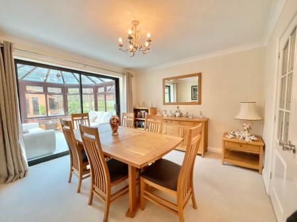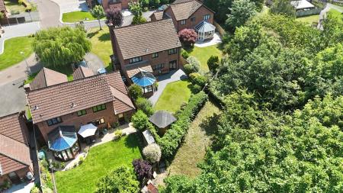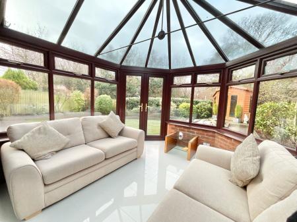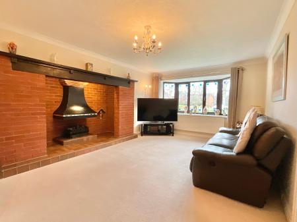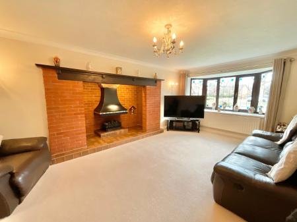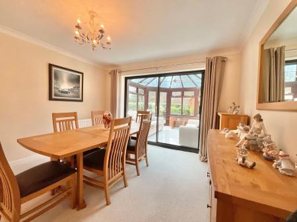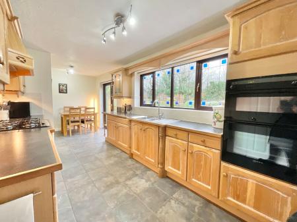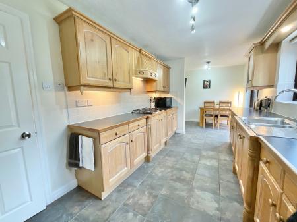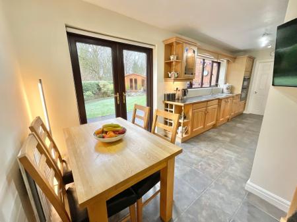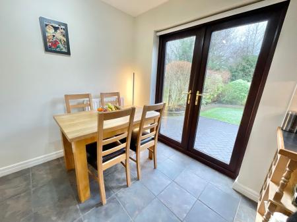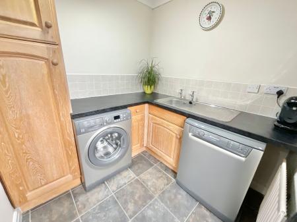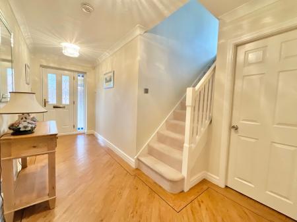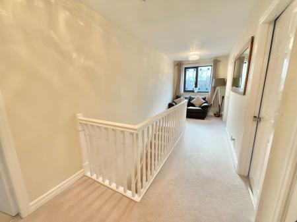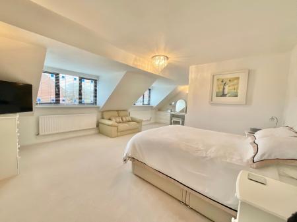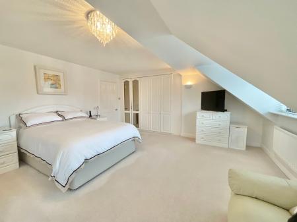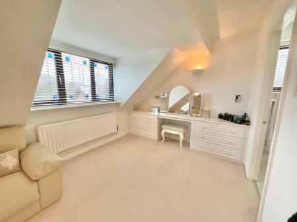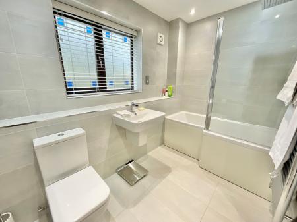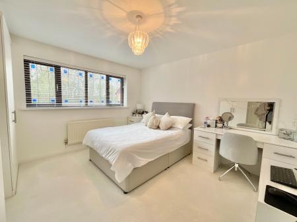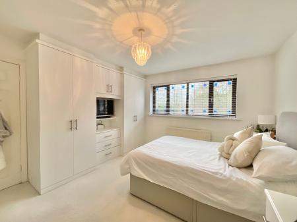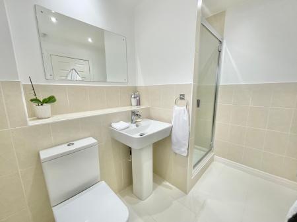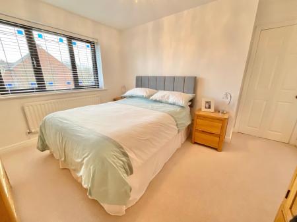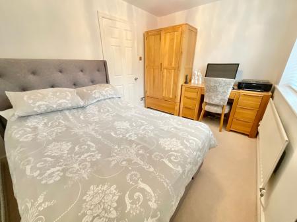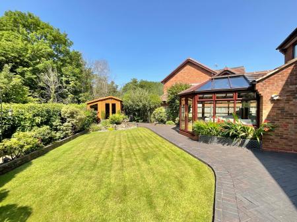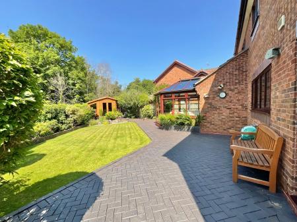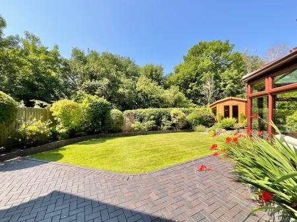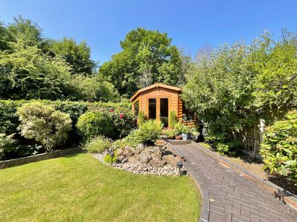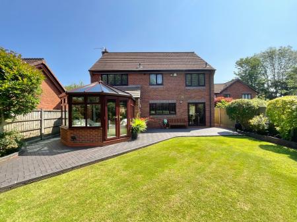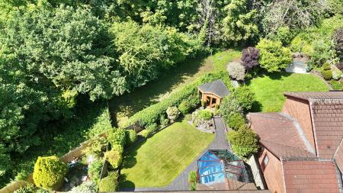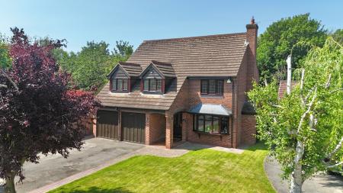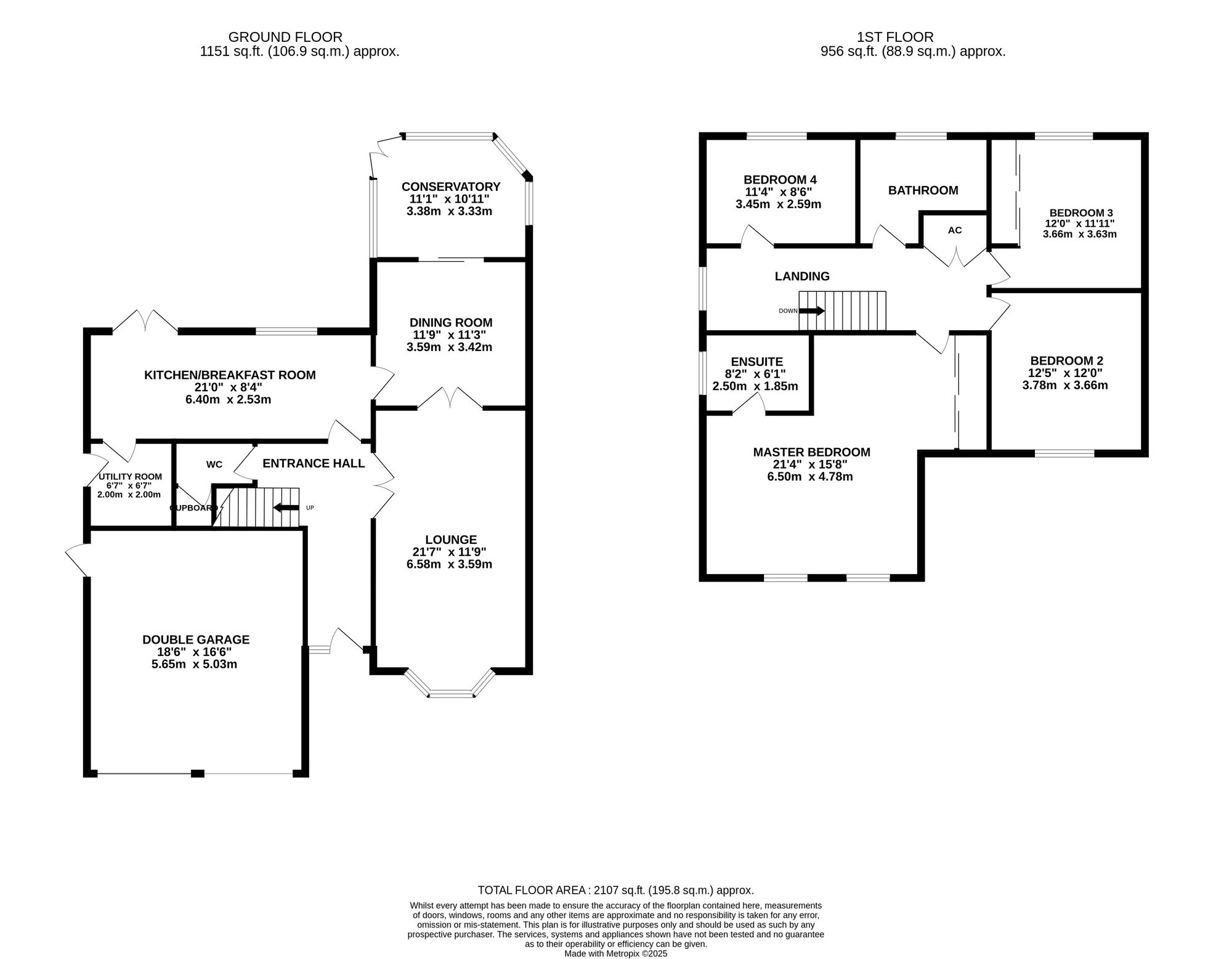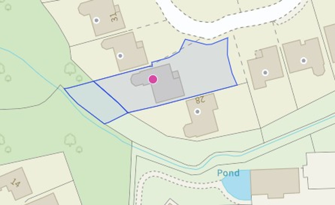- A superbly appointed four bedroom detached house on sought after development positioned on a desirable plot
- 21' Lounge featuring a welcoming Inglenook fireplace with attractive gas fire and doors leading through to the spacious dining room and Conservatory
- Fully equipped kitchen / breakfast room with a range of wall and base units, double oven and integrated appliances. Utility room boasting space for dishwasher, and washing machine
- Extensive Master suite boasting a range of fitted wardrobes and en-suite with mains fed shower, WC and wash hand basin
- A further three double bedrooms served alongside a family bathroom. Spacious galleried landing with added storage / airing cupboard
- Private rear garden with block paved patio, raised flower beds and well maintained lawn. Summer house featuring light and power and additional parcel of land which could be used as garden
- Double garage and private driveway allowing parking for up to 4 vehicles
4 Bedroom Detached House for sale in Crewe
Presenting a stunning opportunity to own a luxurious and spaciously appointed four-bedroom detached house, this property is situated within a highly desirable development on an enviable plot. Boasting tastefully designed interiors and quality finishes, this residence promises a lifestyle of comfort and elegance.
Upon entering, the property welcomes you with a bright and airy entrance hallway, leading through to a 21' lounge, featuring a charming Inglenook fireplace adorned with an attractive gas fire. The lounge seamlessly flows into the spacious dining room and a bright conservatory, offering a seamless transition for entertaining or relaxing with family and friends. The overall layout of the property has been thoughtfully designed to create a harmonious flow and a perfect balance between open living spaces and private retreats.
The heart of the home is the fully equipped kitchen/breakfast room, complete with a comprehensive range of wall and base units, a double oven, and integrated appliances. The adjacent utility room provides additional space for practicalities, with provisions for a dishwasher and washing machine, ensuring convenience in daily chores.
The first floor of the property is dedicated to relaxation and rest, with an extensive master suite that boasts a range of fitted wardrobes and an en-suite bathroom featuring a mains-fed shower, WC, and washbasin. Three more generously proportioned double bedrooms are served by a well-appointed family bathroom (bedroom two with fitted wardrobes), ensuring that every member of the household can enjoy their own private space.
Ascending the stairs, you will find a spacious galleried landing that offers additional storage and an airing cupboard, enhancing the functionality of the home. The attention to detail and practical layout are evident throughout the property, catering to modern living needs while maintaining a sense of elegance and style.
Stepping outside, the property features a private rear garden that offers a peaceful retreat. From the block-paved patio, raised flower beds, to the well-maintained lawn, the outdoor space provides a perfect setting for al fresco dining, relaxation, and enjoying the fresh air. A summer house with light and power adds a touch of charm and versatility to the garden area, along with an additional parcel of land that can be utilised as a further garden space.
Completing this exquisite property is a double garage and a private driveway, providing ample parking space for up to four vehicles. With its prime location, elegant design, and thoughtful features, this property exemplifies modern living at its finest. Don't miss this rare opportunity to make this exceptional residence your own. Schedule a viewing today and experience the true essence of luxury living in every detail of this meticulously crafted home.
Location:
The railway town of Crewe offers an extensive range of amenities including shopping, educational and recreational facilities, as well as outstanding transport and commuter links via the A500 and Junction 16 of the M6 motorway, while Crewe mainline railway station provides direct access to larger cities and towns across the country.
Energy Efficiency Current: 66.0
Energy Efficiency Potential: 78.0
Important Information
- This is a Freehold property.
- This Council Tax band for this property is: F
Property Ref: c4d7abfc-6e0a-43d1-ab5a-6befbd8669d0
Similar Properties
4 Bedroom Detached House | £435,000
Impeccable four bedroom detached home occupying a corner plot with a landscaped private garden and driveway with garage....
4 Bedroom Detached House | Offers in excess of £425,000
Perfect family retreat in picturesque Woore village! Charming 4-bed detached home with modern kitchen, private garden, a...
4 Bedroom Detached House | Offers in excess of £425,000
Beautiful family home in sought-after Woore village. Generous living space, tranquil garden. 4 beds, 2 rec rooms, stylis...
3 Bedroom Semi-Detached House | Offers in region of £449,000
NO CHAIN! Exquisite three bedroom cottage occupying a private gated plot with stunning rural views! A perfect blend of c...
3 Bedroom Apartment | £449,995
Luxurious 3-bed apartment in gated Wychwood Park development. Open-plan living, private balcony with golf course views....
3 Bedroom Detached Bungalow | Offers in excess of £450,000
Immaculate detached bungalow on Riddings Lane, Wybunbury. Well-maintained 3-bed property with private road access. Ideal...

James Du Pavey Estate Agents (Nantwich)
52 Pillory St, Nantwich, Cheshire, CW5 5BG
How much is your home worth?
Use our short form to request a valuation of your property.
Request a Valuation
