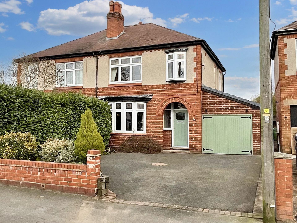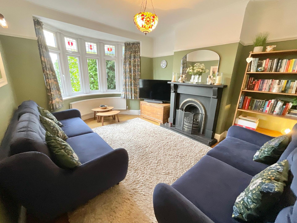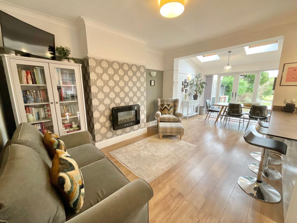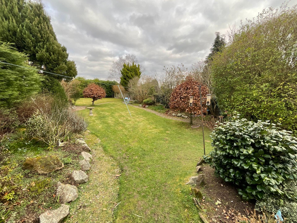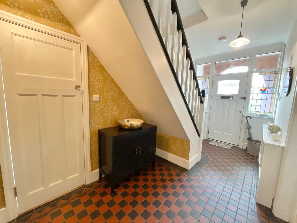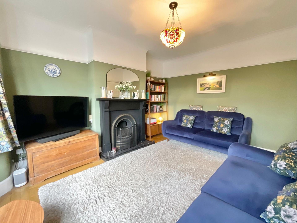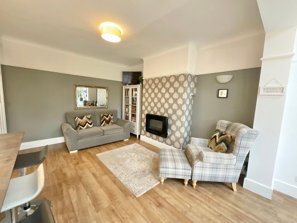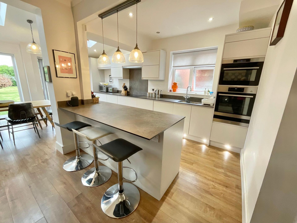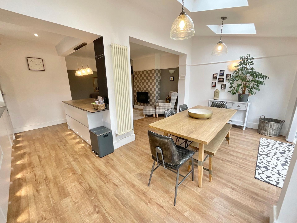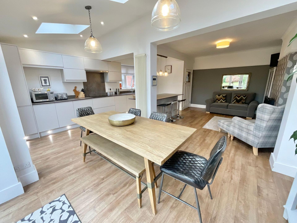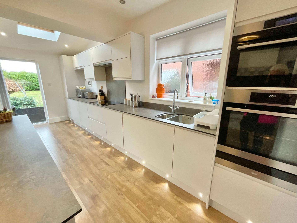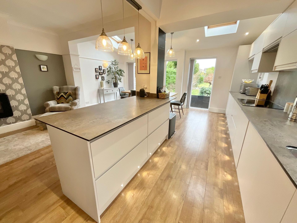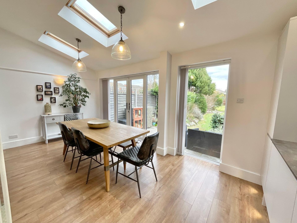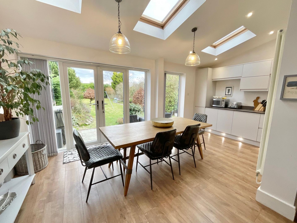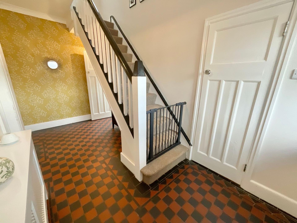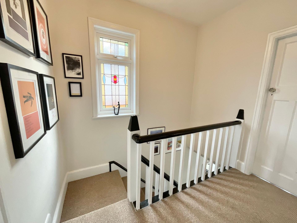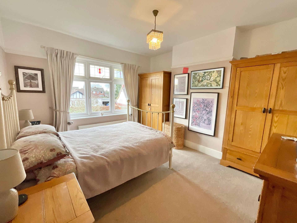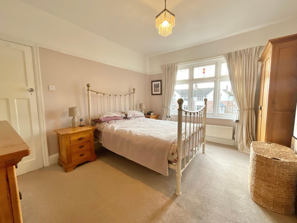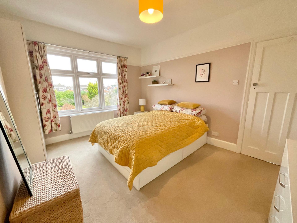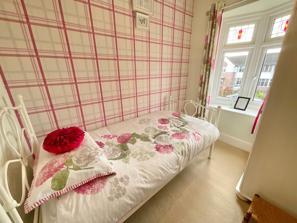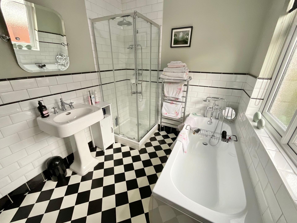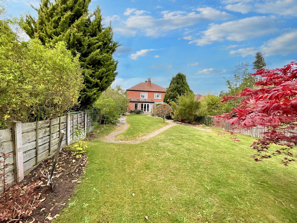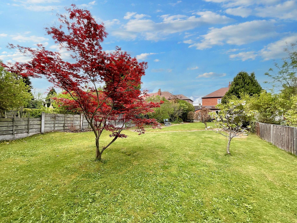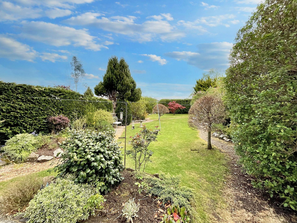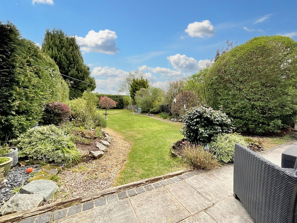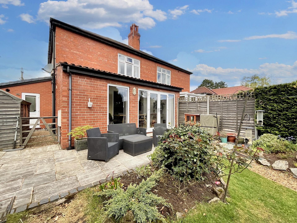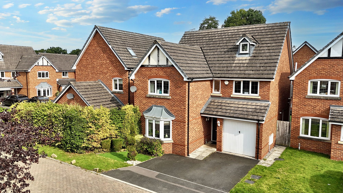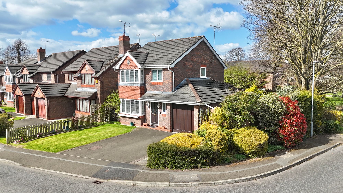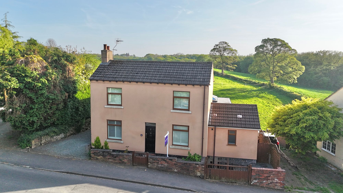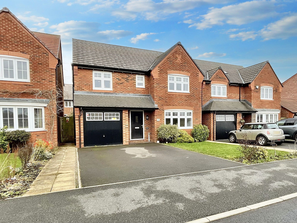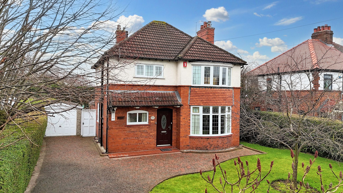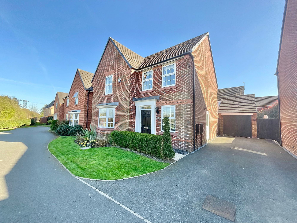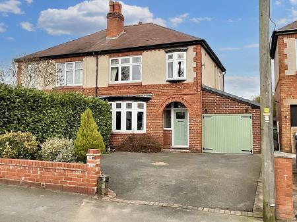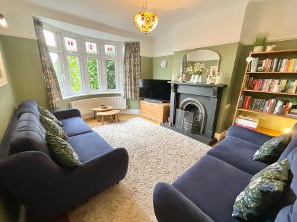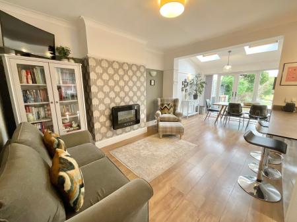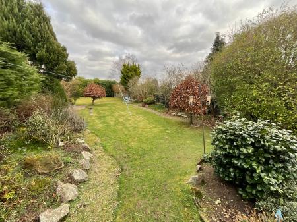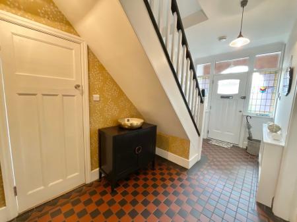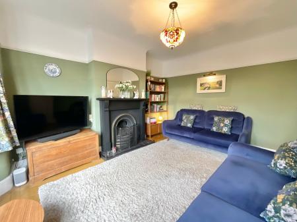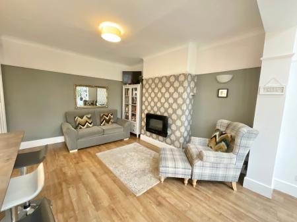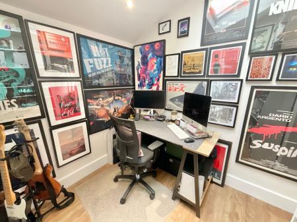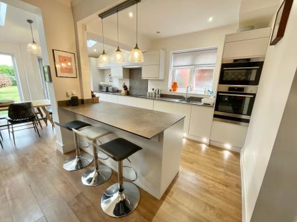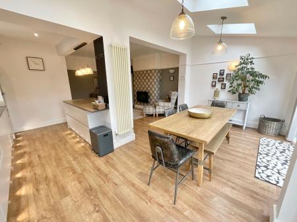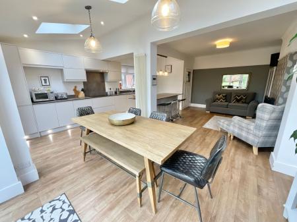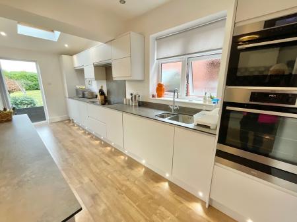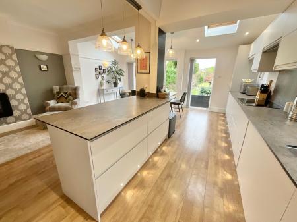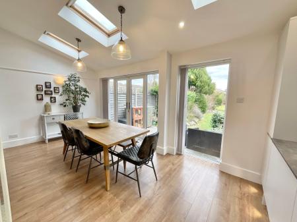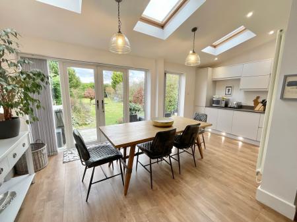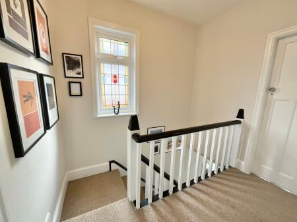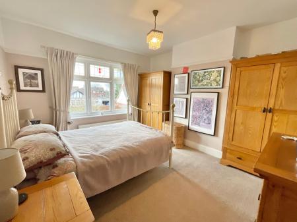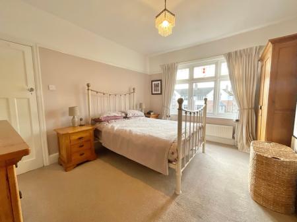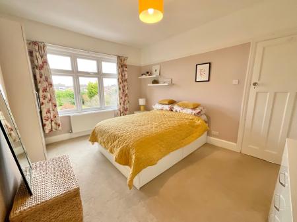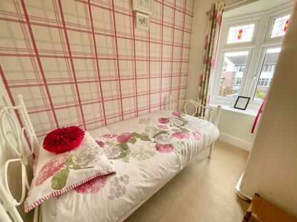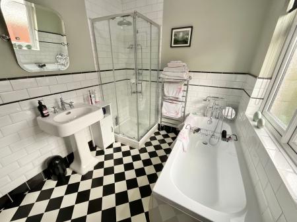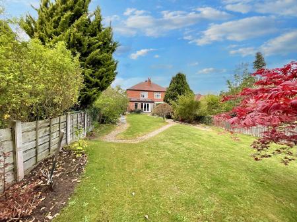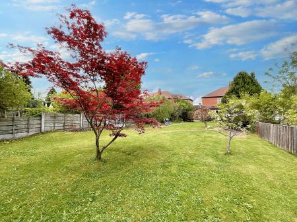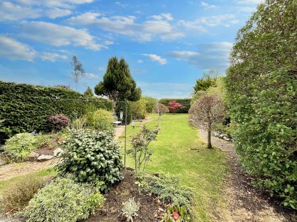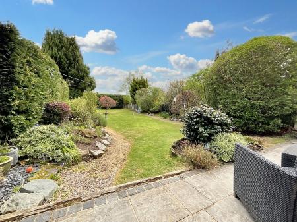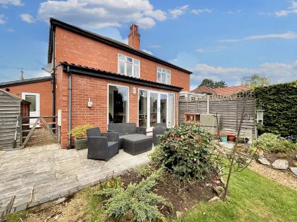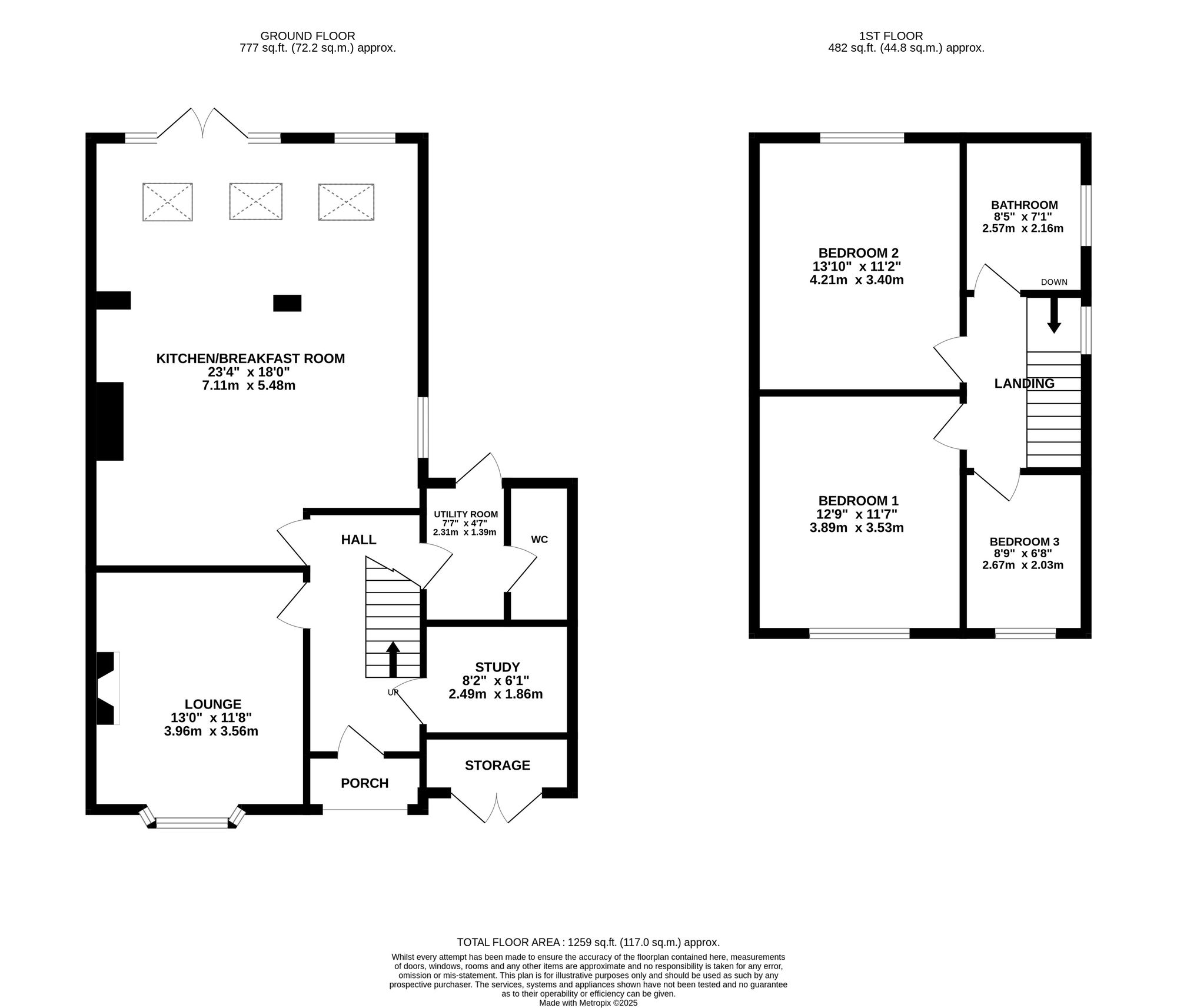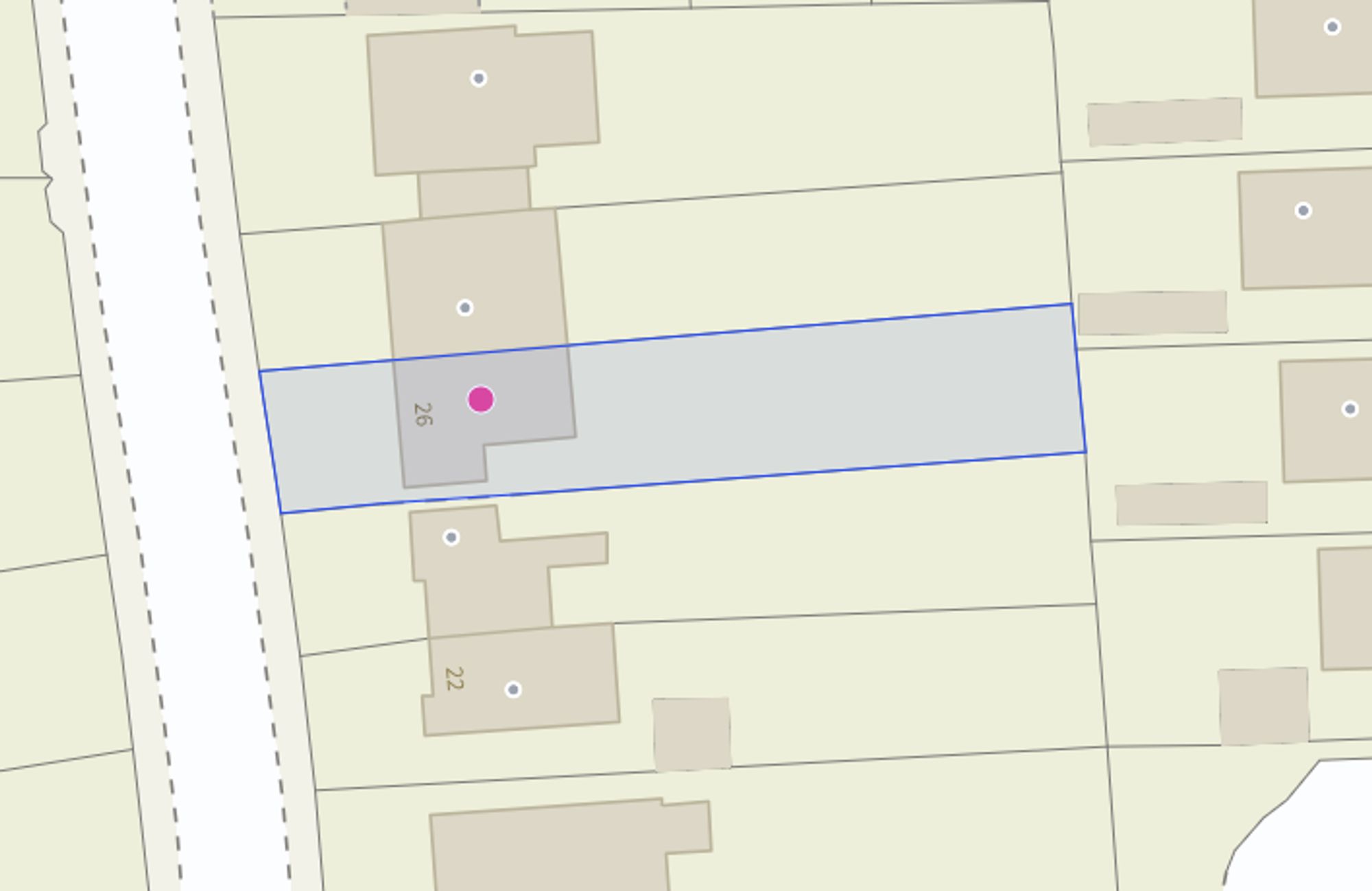- A superb example of a 1930's semi detached property renovated to a wonderful standard
- Boasting a high specification kitchen / breakfast room with integrated appliances and composite worktops. Separate utility and downstairs WC and Study
- Lounge featuring original picture rails and decorative fireplace. Attention to detail is evident at this property, retaining much of it's original character and charm
- Three bedrooms, two generous doubles, one with original fitted wardrobes and one single bedroom
- Large rear garden with patio and lawn, ideal for those summer gatherings
- Driveway parking for 3 cars
3 Bedroom Semi-Detached House for sale in Crewe
Step into a world of timeless charm and sophisticated elegance with this absolutely stunning 3-bedroom semi-detached house that will instantly captivate you from the moment you step inside.
Meticulously renovated to an exceptional standard, this property is a flawless example of a 1930s semi, brimming with character and irresistible allure. As you enter, you’re welcomed by the beautifully preserved original tiles in the hallway, setting a graceful tone for the beauty that unfolds throughout.
The lounge is an exquisite masterpiece of original design, featuring elegant picture rails, a decorative fireplace, and exposed original wooden floors that add warmth and character to the space. The lounge is further enhanced by a curved radiator, which perfectly complements the home’s unique style. The meticulous attention to detail is unparalleled, perfectly blending modern comforts with the home’s rich historical charm.
Prepare to be dazzled by the high-spec kitchen/breakfast room, a true gourmet’s dream. Equipped with top-of-the-line AEG appliances—including a self-cleaning double oven, induction hob, cooker hood, warming drawer, and dishwasher—this kitchen is nothing short of a culinary sanctuary. The sleek composite worktops and luxurious light grey matte cabinetry offer both style and practicality, while the island, with its deep pan drawers, adds extra convenience and elegance.
The separate utility room is both practical and stylish, featuring plumbing for a washing machine as well as fitted IKEA cupboards and units for ample storage space. The addition of a conveniently located downstairs WC and a dedicated study ensures that every aspect of modern living is catered to with ease and sophistication.
Upstairs, you’ll find three beautifully appointed bedrooms, including two spacious doubles—one featuring original fitted wardrobes—and a cosy yet charming single bedroom. The second double bedroom offers direct access to the large, boarded loft via a pull-down ladder, providing an abundance of storage space.
The family bathroom is an oasis of relaxation, featuring luxurious Arcade fittings, a separate shower cubicle, an inviting bath, WC, and wash hand basin—everything you need to unwind in style.
Step outside into the expansive rear garden, a tranquil haven that is not overlooked, offering privacy and peace. The beautifully paved patio and lush, well-maintained lawn create an idyllic setting for outdoor gatherings and peaceful afternoons spent enjoying the fresh air.
With driveway parking for three cars, partial garage storage, and updated UPVC stained-glass windows that beautifully complement the original 1930s design, this property effortlessly blends modern convenience with classic, timeless elegance.
Don’t miss the chance to make this enchanting house your forever home—call us today to begin the journey towards a new chapter in your life!
Location:
Wistaston village is situated 3 miles from the historic market town of Nantwich and benefits from shops and local public houses, village hall with active social calendar and community groups, church and mini supermarket within the area. There are local schools easily accessible from the property and excellent road connections to the A500 and M6 motorway network. Local bus routes also service the area along with Crewe Railway Station with fast access to London and other major cities.
Energy Efficiency Current: 70.0
Energy Efficiency Potential: 86.0
Important Information
- This is a Freehold property.
- This Council Tax band for this property is: C
Property Ref: a8e7a604-42e0-4068-bf6e-f59cde785a60
Similar Properties
4 Bedroom Detached House | Offers in excess of £375,000
Impressive home located near the end of a cul-de-sac and extended to provide a contemporary open-plan kitchen/dining/fam...
St. Josephs Way, Nantwich, CW5
3 Bedroom Detached House | £375,000
NO CHAIN! Charming three bedroom detached family home set on the highly desirable St. Josephs Way, surrounded by mature...
High Street, Alsagers Bank, ST7
3 Bedroom Detached House | £375,000
Immaculate 3-bed cottage in Alsagers Bank. Stunning countryside views, 4 reception rooms, en-suite master, patio garden,...
4 Bedroom Detached House | Offers in excess of £380,000
Stunning 4-bed detached house with open countryside views. Modern kitchen, spacious lounge, en-suite master, integral ga...
Brookland Avenue, Wistaston, CW2
3 Bedroom Detached House | £380,000
Charming 3-bed detached home with original features & spacious living areas. Beautiful garden, garage, and sought-after...
4 Bedroom Detached House | £385,000
Stylish 4-bed detached home in sought-after development. Spacious living areas, modern kitchen, south-facing garden, gar...

James Du Pavey Estate Agents (Nantwich)
52 Pillory St, Nantwich, Cheshire, CW5 5BG
How much is your home worth?
Use our short form to request a valuation of your property.
Request a Valuation
