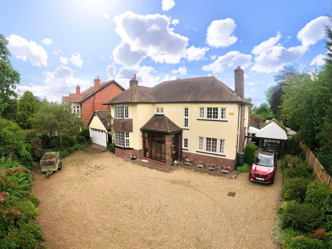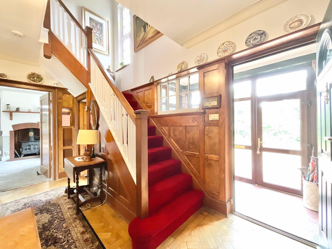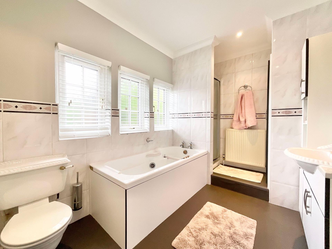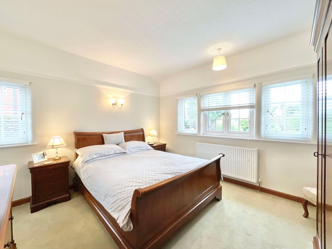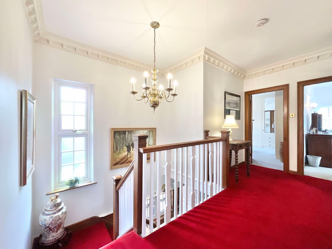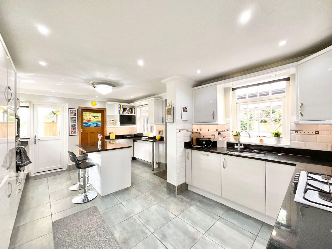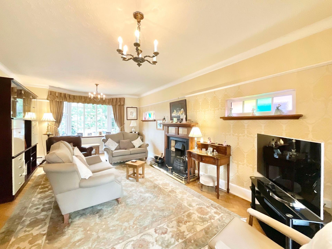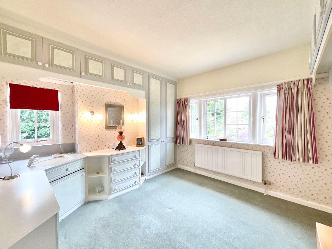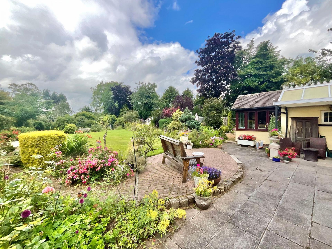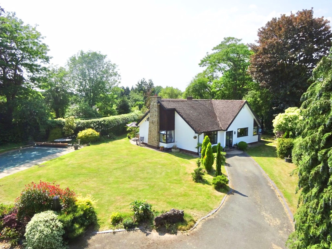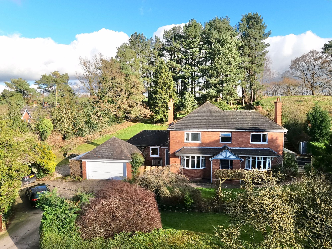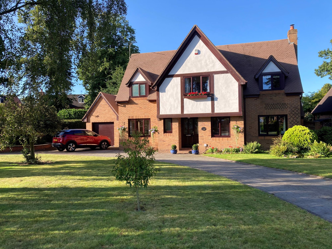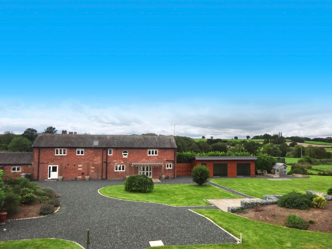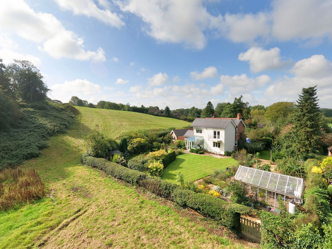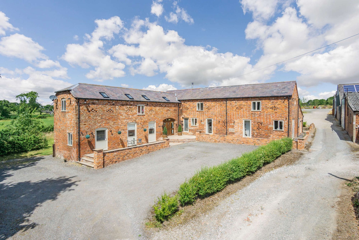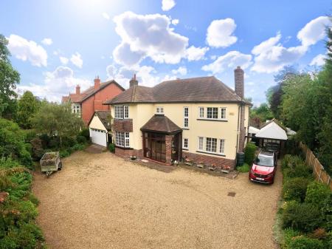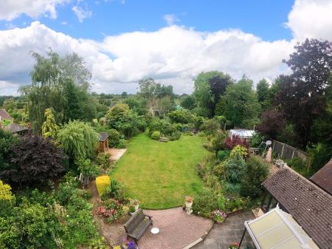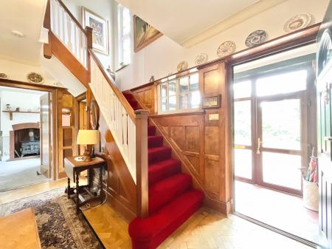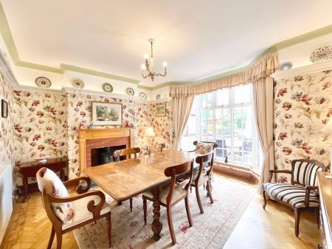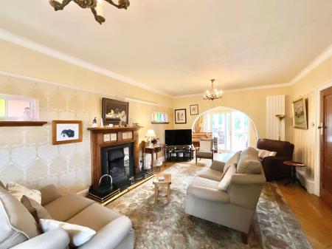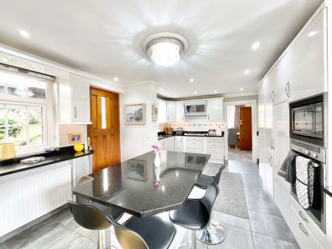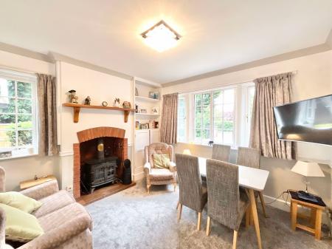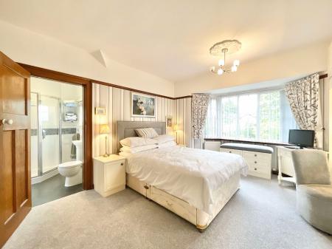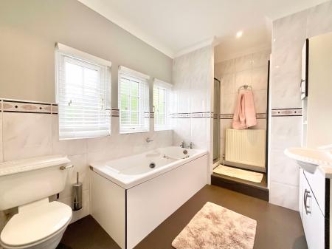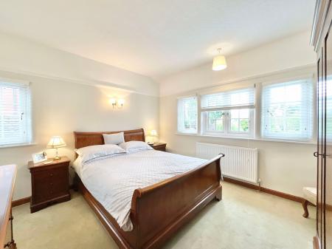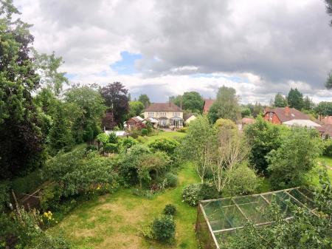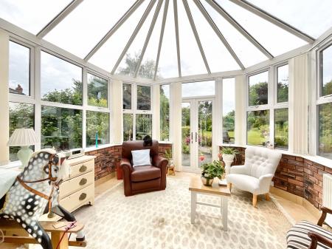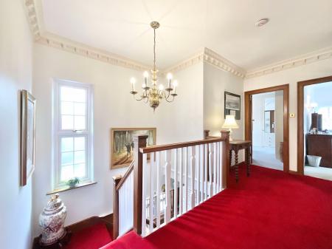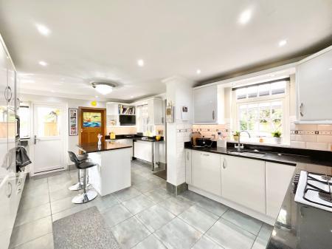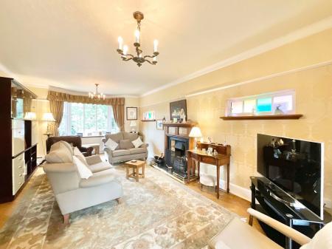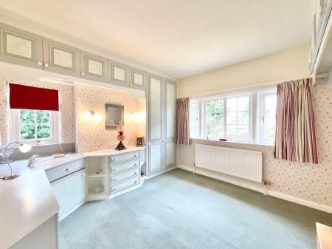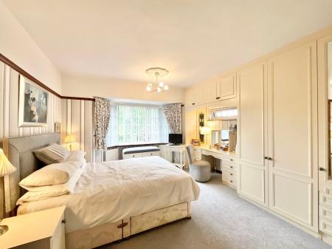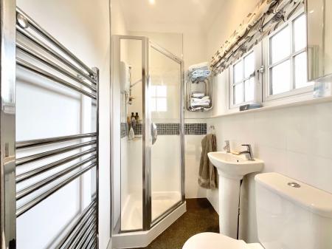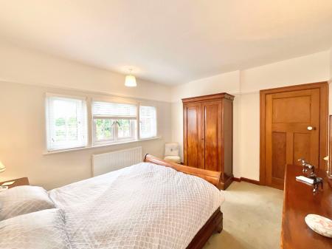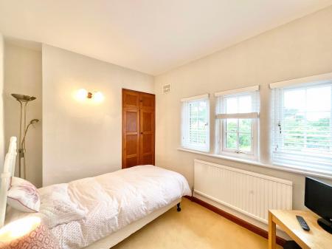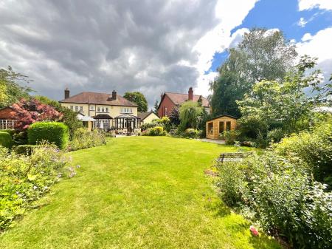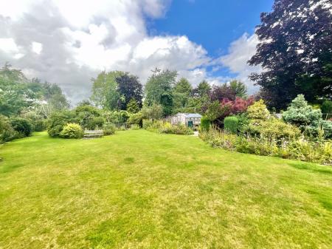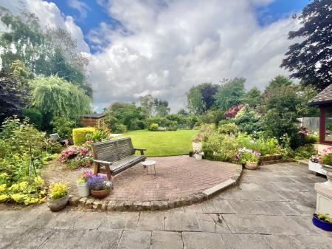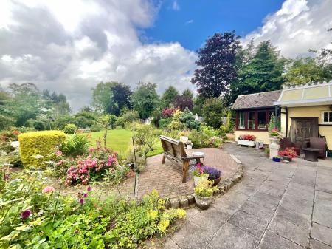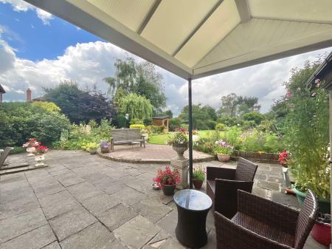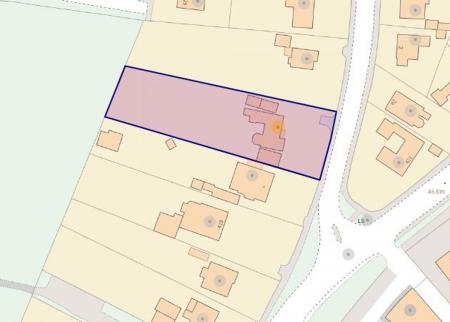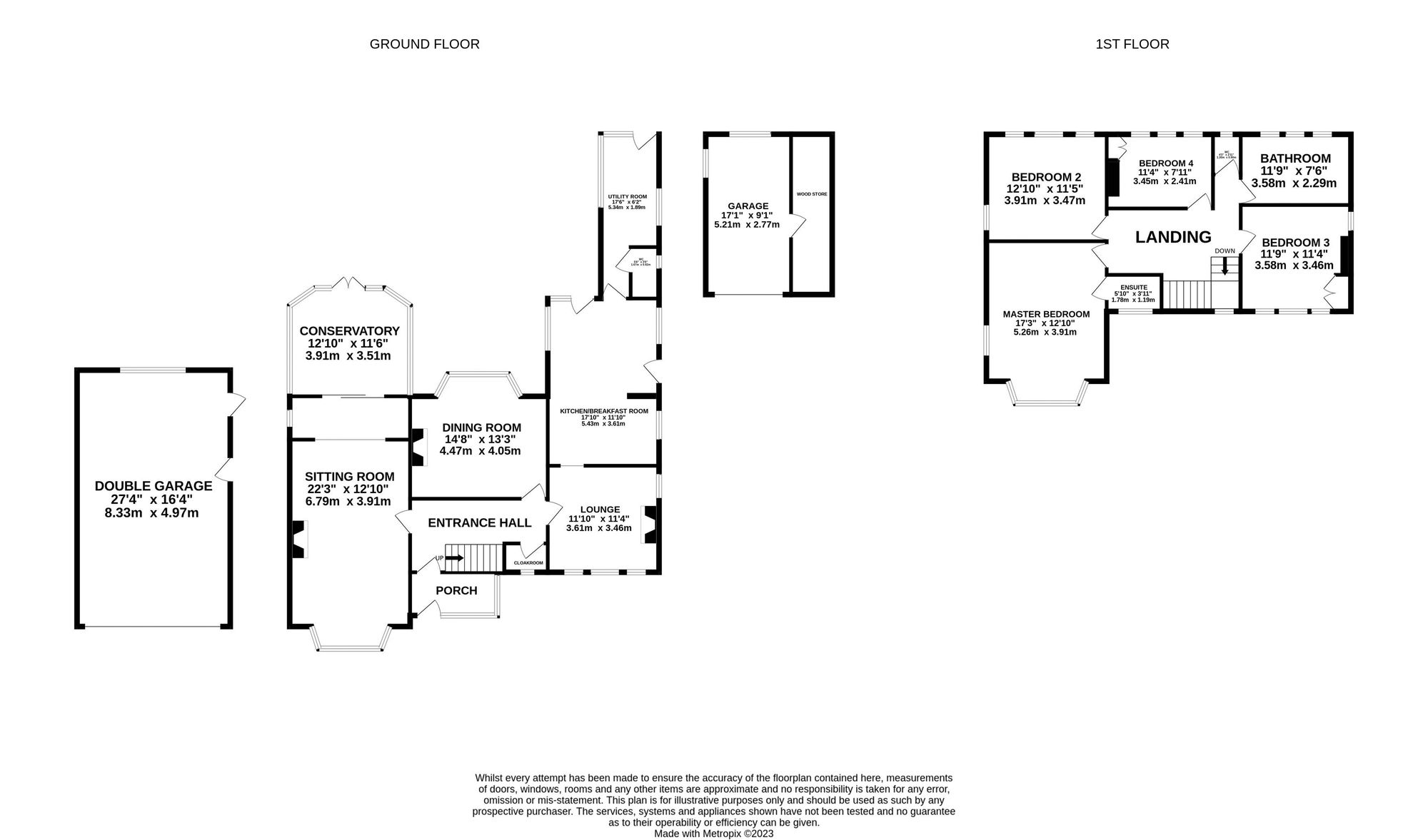- Immaculately presented and beautifully maintained inside and out, boasting a range of charming features and facilities your comfort and convenience
- An impeccable four bedroom detached forever family home occupying a substantial gated plot of nearly half an acre that is fully secure and private
- Superbly appointed, affording a fantastic layout with vast living space, extraordinary room proportions and generous upper floor accommodation
- Fully enclosed plot with an extensive driveway, two separate detached garages, carport and a delightful large rear garden that is perfect for outdoor entertainment
- Situated in the popular village of Wistaston with a selection of amenities, convenient for Nantwich and excellent commuter links with easy access to the A500, M6 and Crewe railway station
4 Bedroom Detached House for sale in Crewe
We have answered all your prayers! Let us entice you with the beauty of what lies nestled behind the private high gates, within impressive grounds extending to almost half an acre on Church Lane in the highly sought-after village of Wistaston. This impressive individually appointed four bedroom detached forever family home is sure to get your heart racing, affording spacious and highly versatile living accommodation, extraordinary room proportions and outstanding outdoor space, all set on a substantial plot offering privacy and seclusion. The property itself is immaculately presented and comes with a variety of charming features and facilities for your comfort and convenience, including large fireplace features to all reception rooms, a lovely bay window to the front elevation, a light and airy galleried landing, bright and spacious accommodation enhanced by a contemporary open-plan feel to the ground floor with a conservatory for all year round enjoyment and relaxation. Inside you are greeted with a welcoming porch and grand entrance hall with a staircase rising to the first floor and a useful under stairs cloakroom cupboard. Reception rooms include a sitting room, lounge and dining room where the whole family and your furry friends have space to enjoy without stepping on each other's toes. The kitchen/breakfast room offers further entertainment space and is fitted with an abundance of modern wall and base units, integrated appliances and a kitchen island unit with extended breakfast bar. The ground floor is topped off with a separate utility room that is ideal for laundry and additional storage, guest WC and a conservatory that provides excellent living space and overlooks the rear garden. The first floor boasts three double bedrooms with an en-suite facility in the master bedroom, a well-proportioned fourth single bedroom, main four piece suite family bathroom and separate WC allowing the queue time to be cut shorter in the morning rush for school and work! Externally, this desirable home enjoys a fully enclosed and private position to the front and rear, offering an extensive gravelled driveway providing ample parking for multiple vehicles with a detached tandem double garage which is equipped with power, lighting and a workshop area, further single detached garage with wood/coal store and a useful carport to the front elevation. At the rear of the property there is an attractive generous garden that is beautifully maintained, offering a mixture of laid to lawn, mature borders bursting with a vast array of colourful plants, shrubs and trees, a lovely pond area, vegetable patch with greenhouse, summer house and multiple patio seating areas that are perfect for outdoor entertaining. Follow your heart to the phone and contact our Nantwich office today to secure a viewing as we already have the red carpet laid out to greet you on arrival!
Location
Wistaston village is situated 3 miles from the historic market town of Nantwich and benefits from shops and local public houses, village hall with active social calendar and community groups, church and mini supermarket within the area. There are local schools easily accessible from the property and excellent road connections to the A500 and M6 motorway network. Local bus routes also service the area along with Crewe Railway Station with fast access to London and other major cities.
Energy Efficiency Current: 50.0
Energy Efficiency Potential: 81.0
Important information
This is not a Shared Ownership Property
This is a Freehold property.
Property Ref: 9b6ddf80-3510-4a00-9150-37c85fbd38c8
Similar Properties
5 Bedroom Detached House | £695,000
"Charming 5-bed detached dormer bungalow on a 1.5 acre plot in Wybunbury. Stunning gardens, paddock, triple garage, mode...
5 Bedroom Detached House | £680,000
Introducing Pine Trees, a dream home in Wrinehill village set on 0.6 acres. Offering spacious living areas, 5 bedrooms,...
4 Bedroom Detached House | Offers in region of £675,000
Captivating INDIVIDUALLY DESIGNED DETACHED FAMILY HOME in sought-after Willaston village, boasting VAST LIVING SPACE, 4...
Apple Blossom Barn, Green Lane, Audlem, CW3
4 Bedroom Semi-Detached House | Offers in region of £700,000
Motivated seller offering a charming 4-bed semi-detached barn conversion on a 1.7-acre plot near Audlem. Bespoke home of...
4 Bedroom Detached House | £700,000
FOR SALE: Reduced price home in picturesque Betley village on 0.35-acre plot. Open plan kitchen/diner, lounge with log b...
Chorlton Lane, Cuddington, SY14
4 Bedroom Detached House | £700,000
Charming 4-bed in Cheshire countryside. Spacious rooms, open plan living/dining/kitchen with island. Feature fireplace,...

James Du Pavey Estate Agents (Nantwich)
52 Pillory St, Nantwich, Cheshire, CW5 5BG
How much is your home worth?
Use our short form to request a valuation of your property.
Request a Valuation
