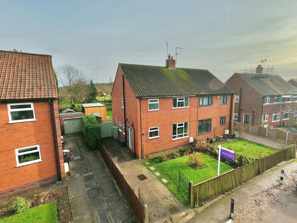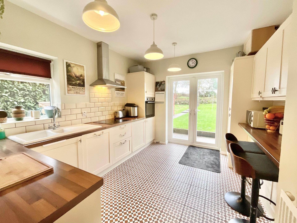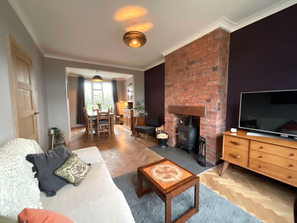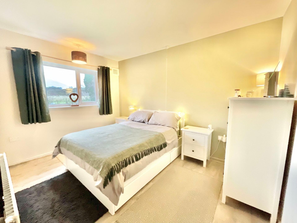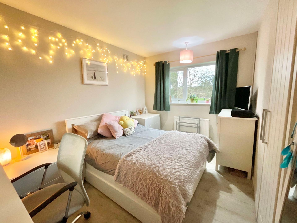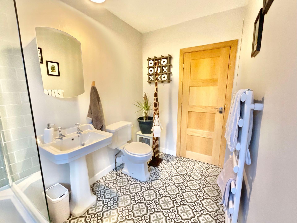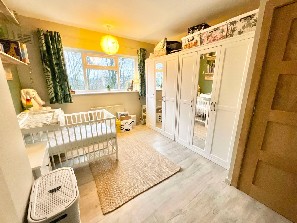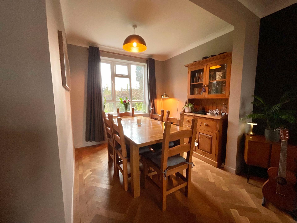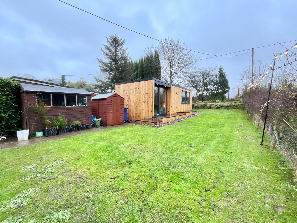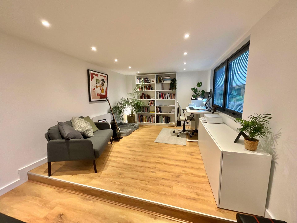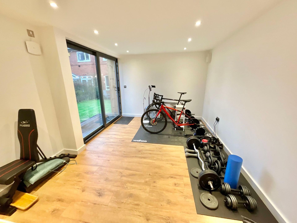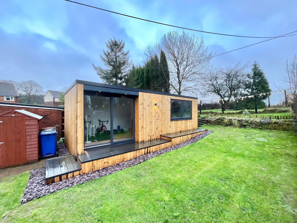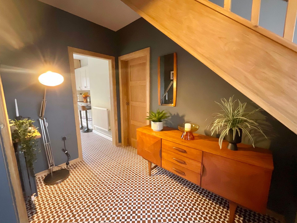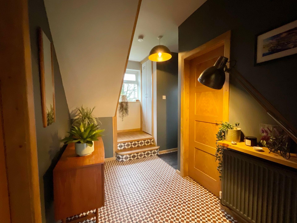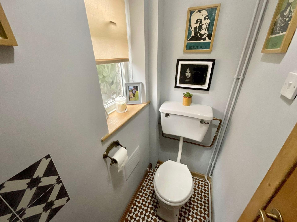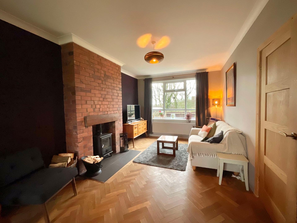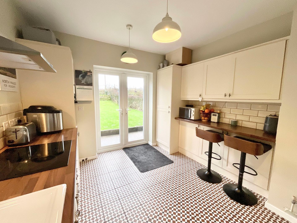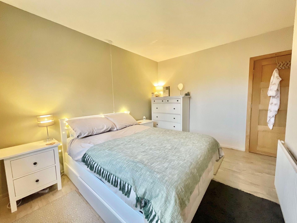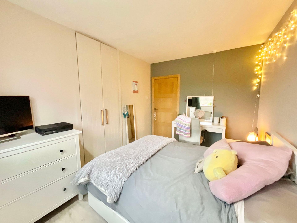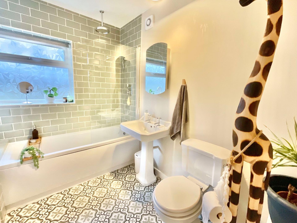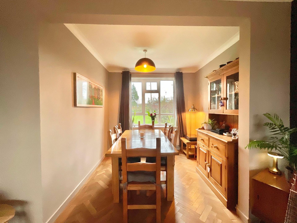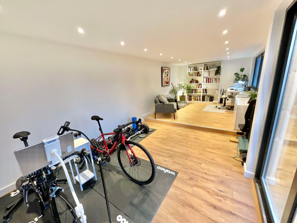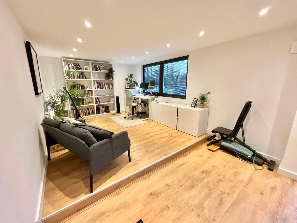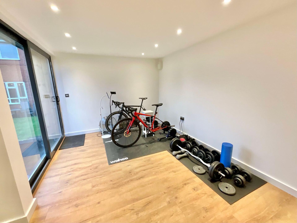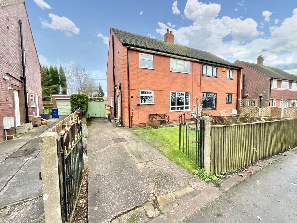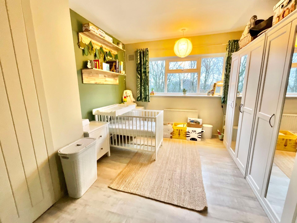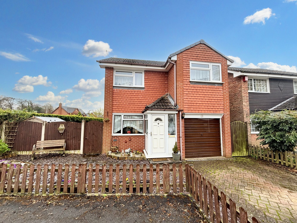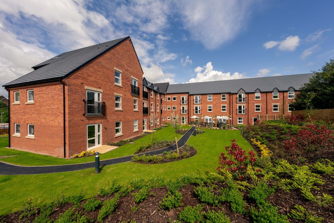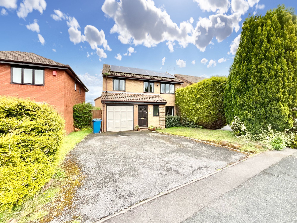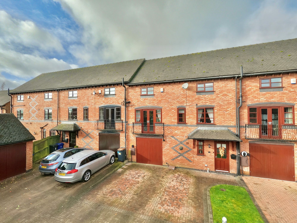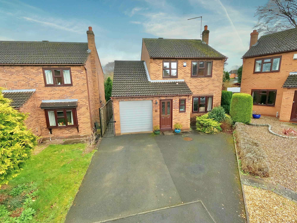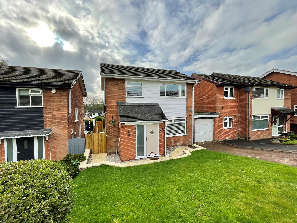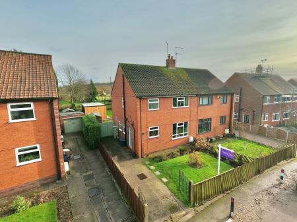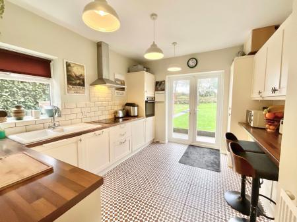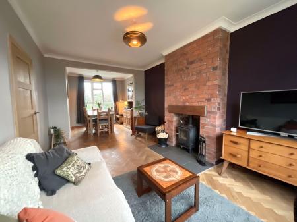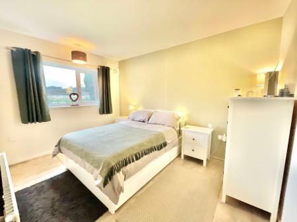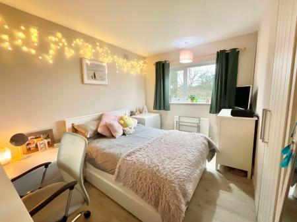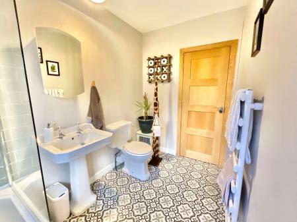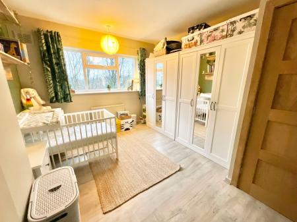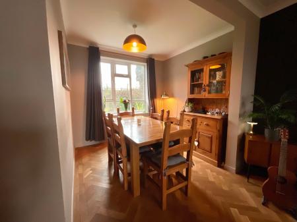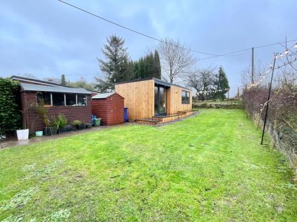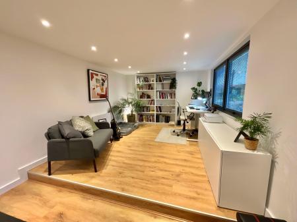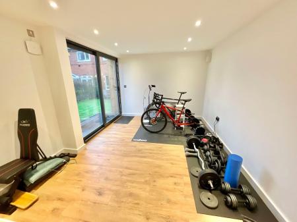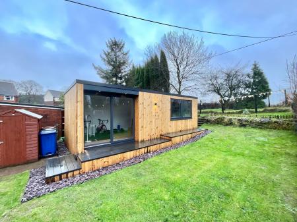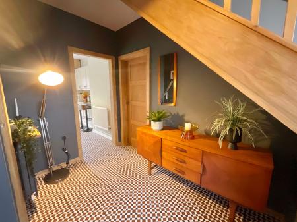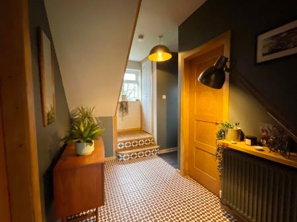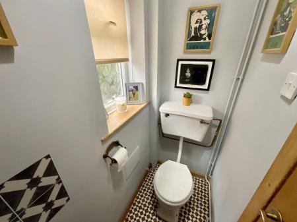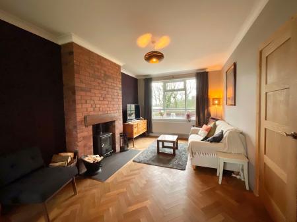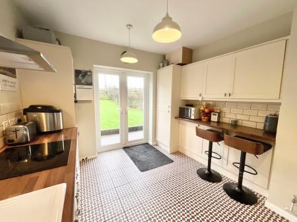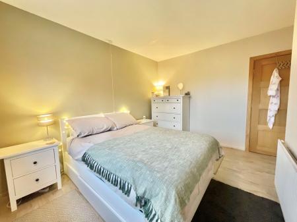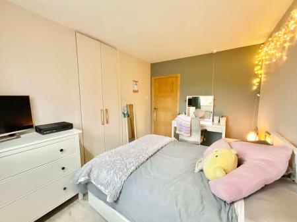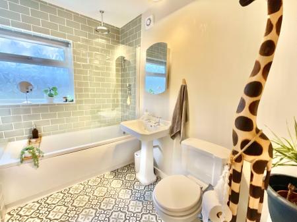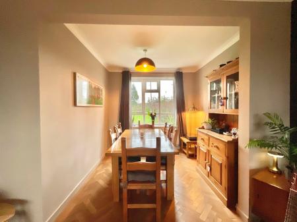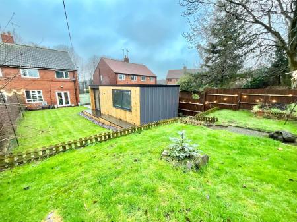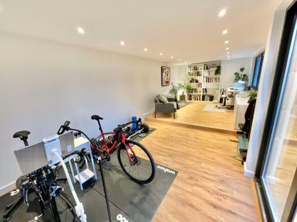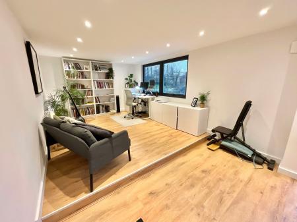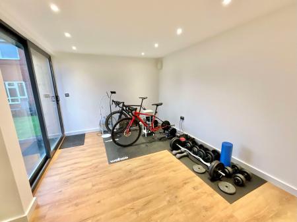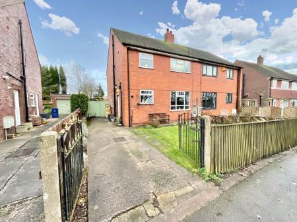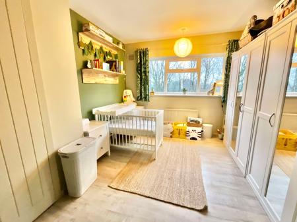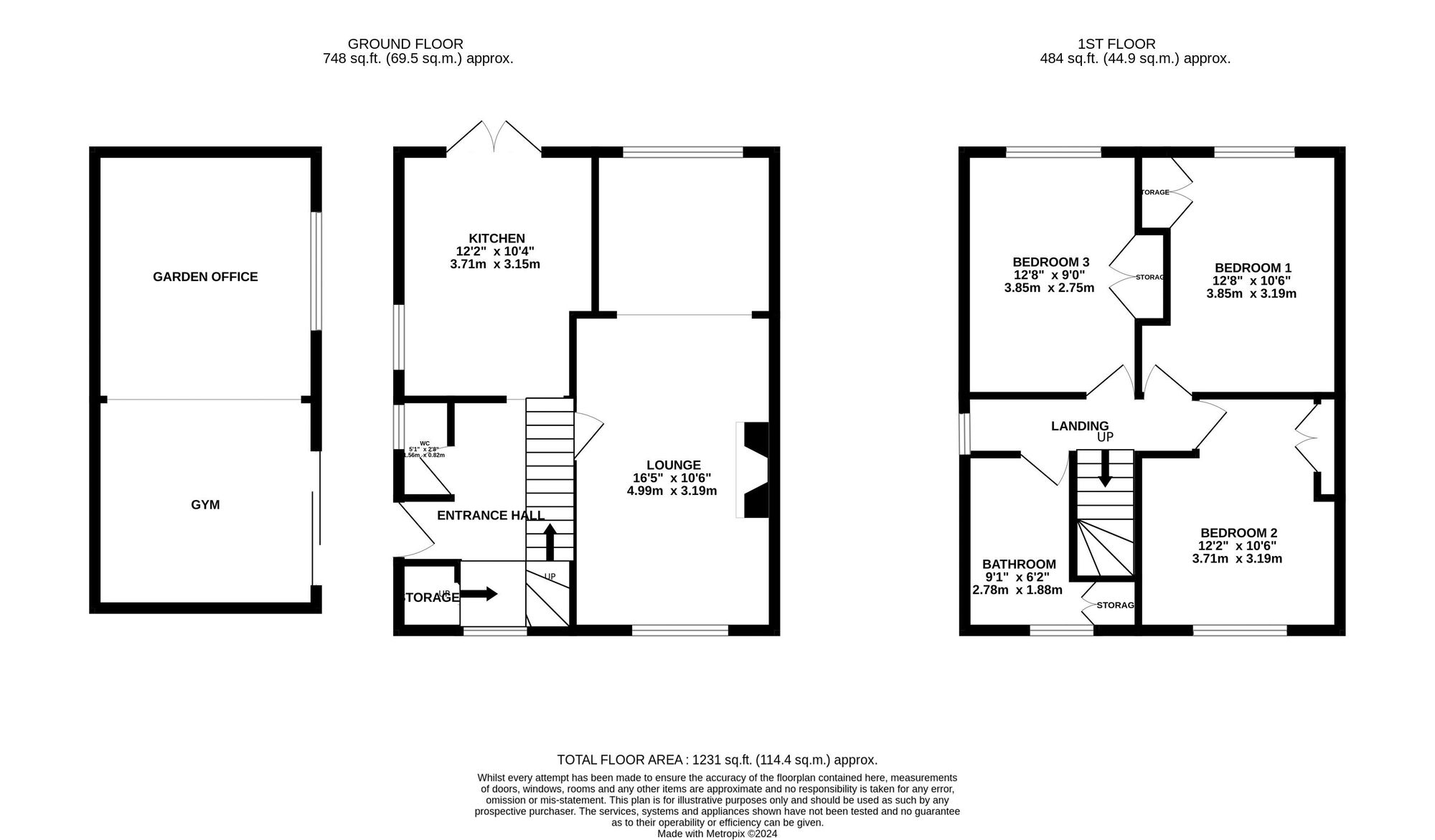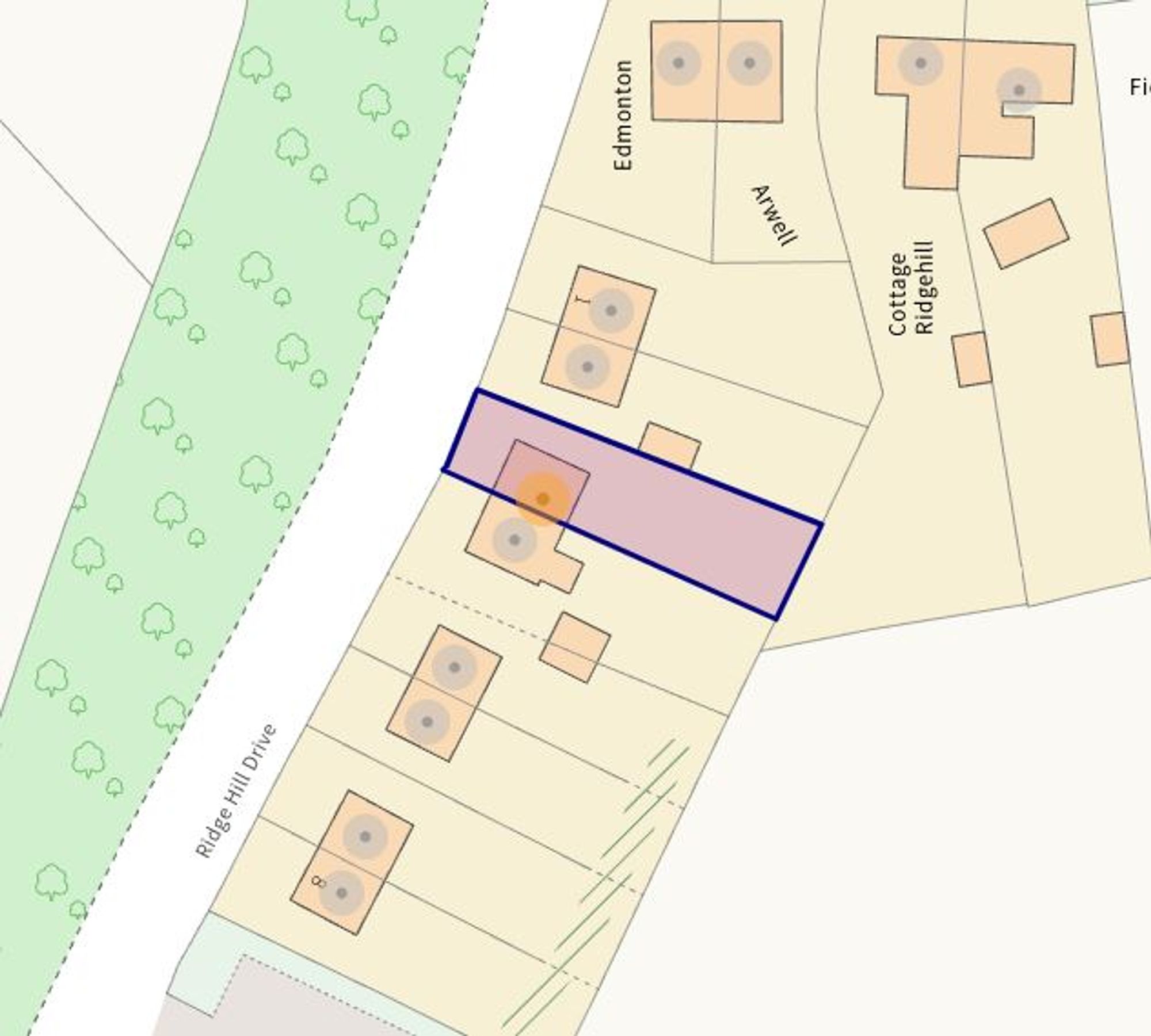- A fabulous house, with beautiful decor throughout, ready to move straight into with a modernised bathroom & kitchen along with three genuine double bedrooms.
- UPVC double glazed windows, gas central heating with an EPC rating of 'C', off road parking to the front & a generous sized garden to the rear of the property!
- Located in the village of Madeley which boasts local shops and amenities, schools and countryside views.
- A spacious lounge/diner with an exposed brick inglenook fireplace with log burning stove and dual aspect windows.
- A stunning, fully insulated, garden room with plastered walls, electrics & wifi, currently used as a home office & gym but could also be an annexe for a teenager or parent.
3 Bedroom Semi-Detached House for sale in Crewe
Homes are a lot like kaleidoscopes, no two are ever truly the same, they are usually full of colour and bring joy to those who own them and this property at Ridge Hill Drive is certainly no exception! Whether you are a first time buyer, investor or simply looking to downsize, this three bedroom semi-detached house nestled in the village of Madeley is sure to light up your life with beautiful decor throughout, there is nothing more you need to do except unpack your bags and move in. After parking to the front of the property in the private and gated driveway, we enter the property via the composite front door to be greeted by a warm and inviting entrance hall boasting 'Minton' style tiled flooring and feature wooden doors giving access to all primary rooms and access to upstairs. To your left you will find the downstairs W/C with close coupled W/C and wall mounted wash basin with privacy window to the side elevation. Two further doors from the hallway leave you torn between the kitchen and the lounge but let's go and see what's in store for us in the heart of the home, the kitchen! An abundance of light draws you in to the room with a UPVC double glazed window to the side elevation and UPVC double glazed French doors that exit to the rear garden of the property. The room is beautifully presented and offers a vast amount of storage with matching cream shaker style base and eye level units, wooden worktops with matching breakfast bar, gorgeous 1/2 tiled walls and integrated appliances to include fridge freezer, oven, electric hob with extractor above, dishwasher, washing machine and space for a tumble dryer. Exiting the kitchen and heading to your left will lead you in to the aforementioned lounge/diner and believe me it is worth waiting for! Proudly sat at the centre of the lounge is the exposed brick fireplace with log burner nestled within and sat upon a slate hearth which is closely followed by the parquet flooring, both of which ooze charm and beckon you to curl up in front of the fire while natural light floods through the room from the dual aspect windows, creating the ultimate relaxation experience. Back into the hallway now and let's head up the stairs to the first floor where we find three double sized bedrooms, all of which boasting UPVC double glazed windows and built-in storage cupboards, perfect for any of them to be used as traditionally as a bedroom, an office, nursery or in the case of the current vendors... a gym! To complete the first floor, you will find a modern and immaculately presented family bathroom comprising tiled flooring, matching white suite with pedestal wash basin, close coupled W/C, alcove bath with tiled surround and chrome rainfall shower over and heated ladder style towel rail. Externally, the property boasts a generously sized, split-level enclosed garden to the rear with more than enough room to entertain the whole family and completed with a side gate that leads back to the front of the property. Why not start your year with your dream home? Call us today to arrange your appointment on 01785 851886!
Energy Efficiency Current: 69.0
Energy Efficiency Potential: 84.0
Important information
This is not a Shared Ownership Property
This is a Freehold property.
Property Ref: 9b6ddf5a-0b77-43a4-9a08-57530c16cbc3
Similar Properties
3 Bedroom Detached House | £280,000
Apartment 45 Joules Place, Stafford Street, Market Drayton, TF9 1HY
2 Bedroom Not Specified | £277,950
McCarthy & Stone Retirement Living in Market Drayton offers independent living for over 60's. 1 & 2-bed apartments with...
Nelson Crescent, Cotes Heath, ST21
4 Bedroom Detached House | £275,000
3 Bedroom Terraced House | Offers in excess of £290,000
Right, get your score cards out and be ready to tick off those boxes and expect this fabulous home to score high on your...
The Paddocks, Market Drayton, TF9
3 Bedroom Detached House | £290,000
We'll unlock the doors and you'll be galloping in as eager as a hungry horse to see what The Paddocks has to offer, well...
Hillwood Road, Madeley Heath, CW3
3 Bedroom Detached House | £295,000
You ask and we deliver! This is our perfectly packaged gift from us to you.....complete with a big purple bow on top! Al...

James Du Pavey Estate Agents (Eccleshall)
Eccleshall, Eccleshall, Staffordshire, ST21 6BW
How much is your home worth?
Use our short form to request a valuation of your property.
Request a Valuation
