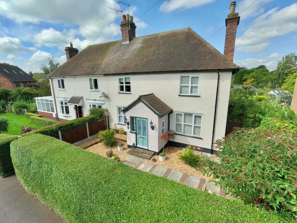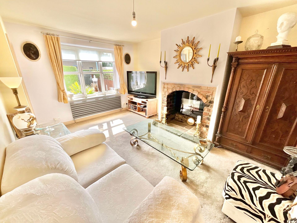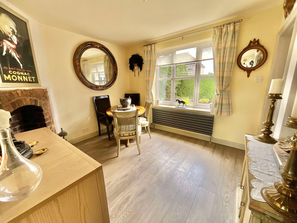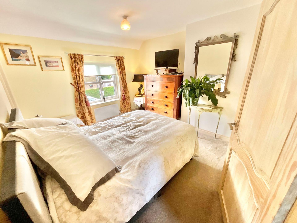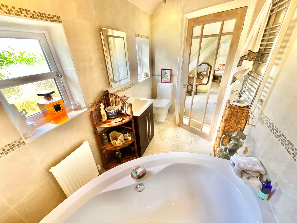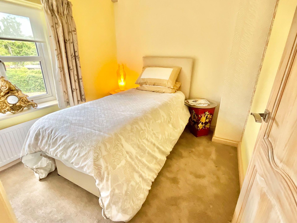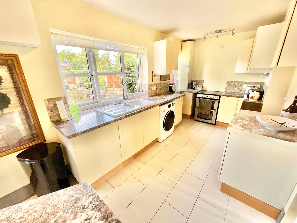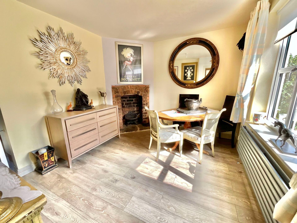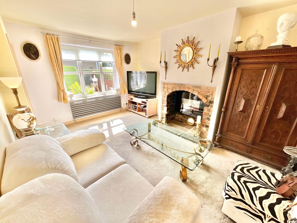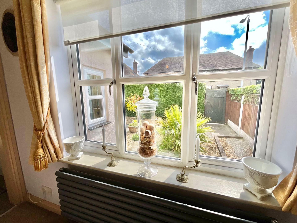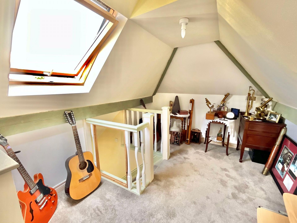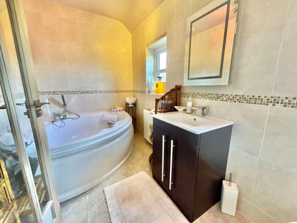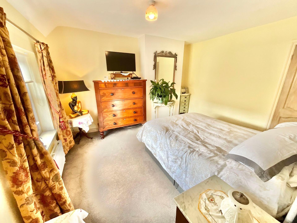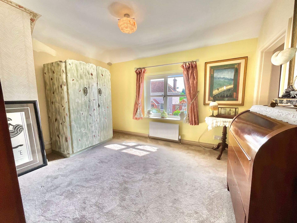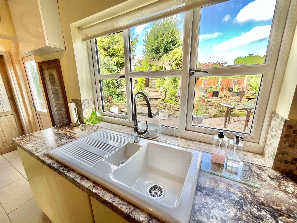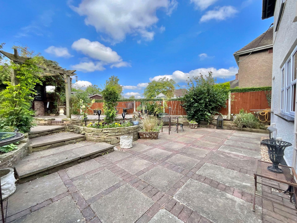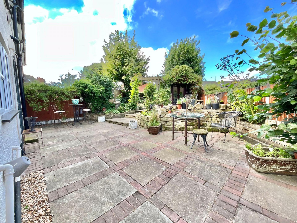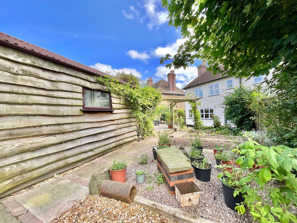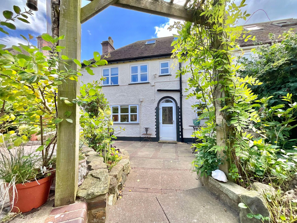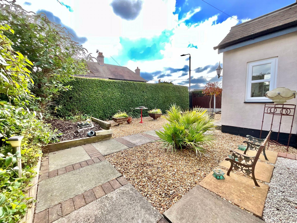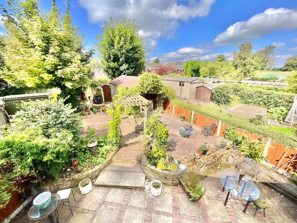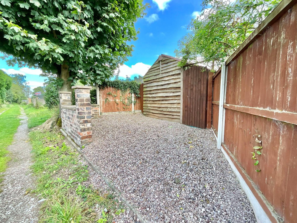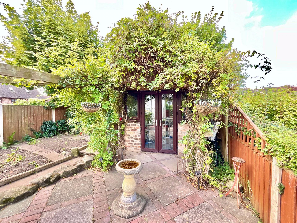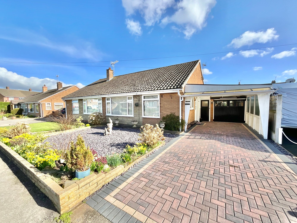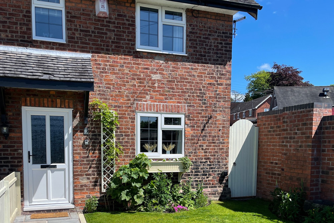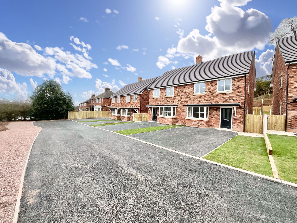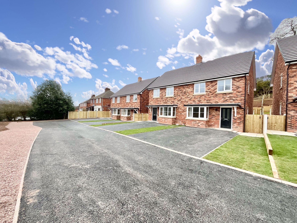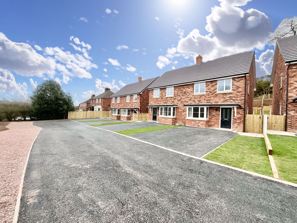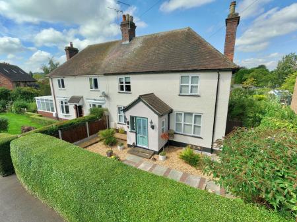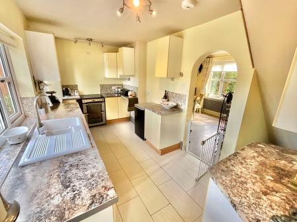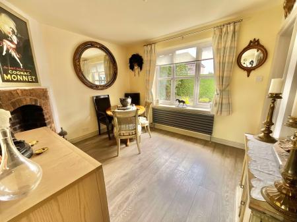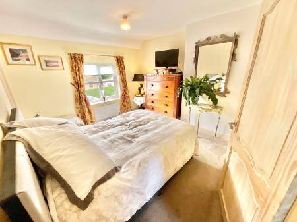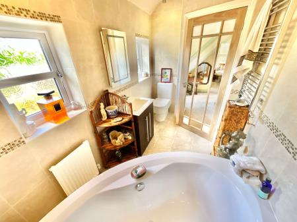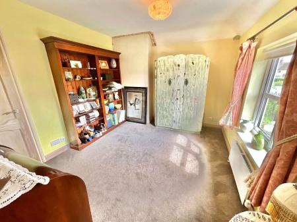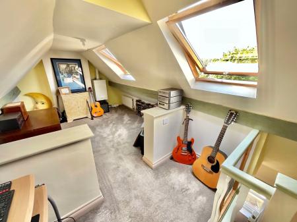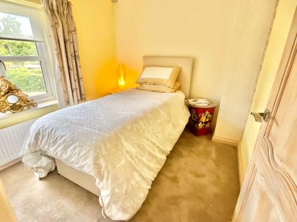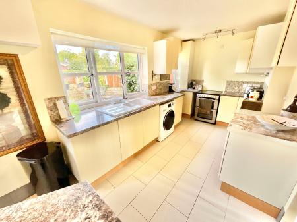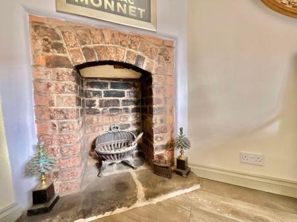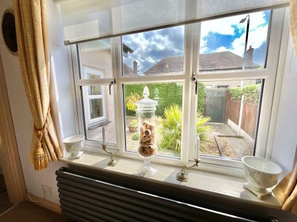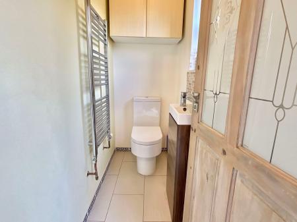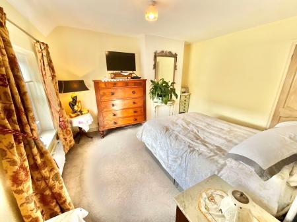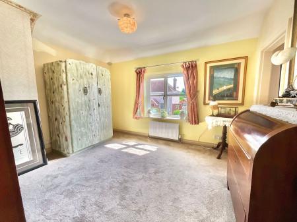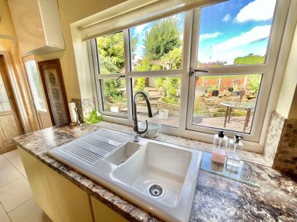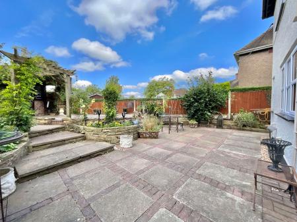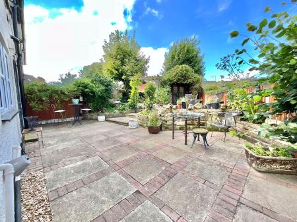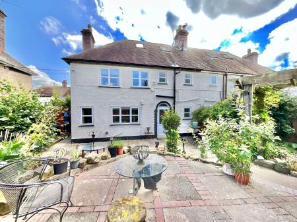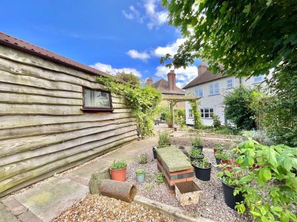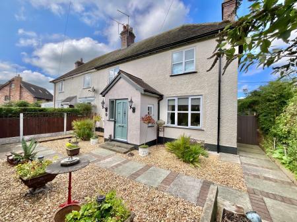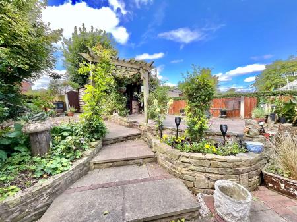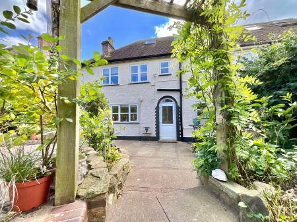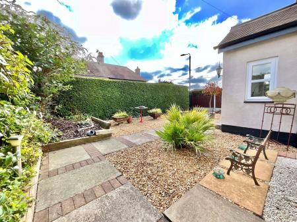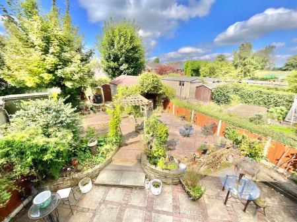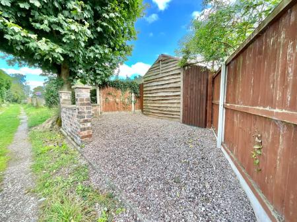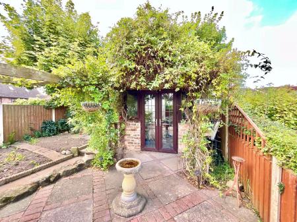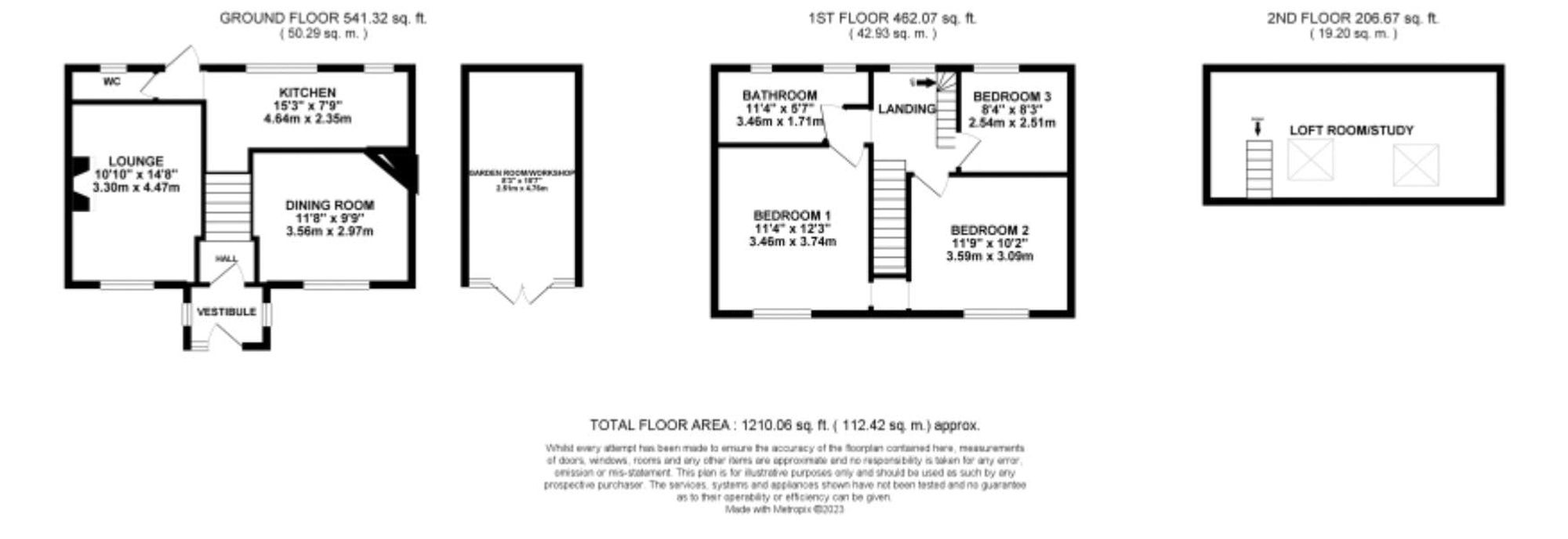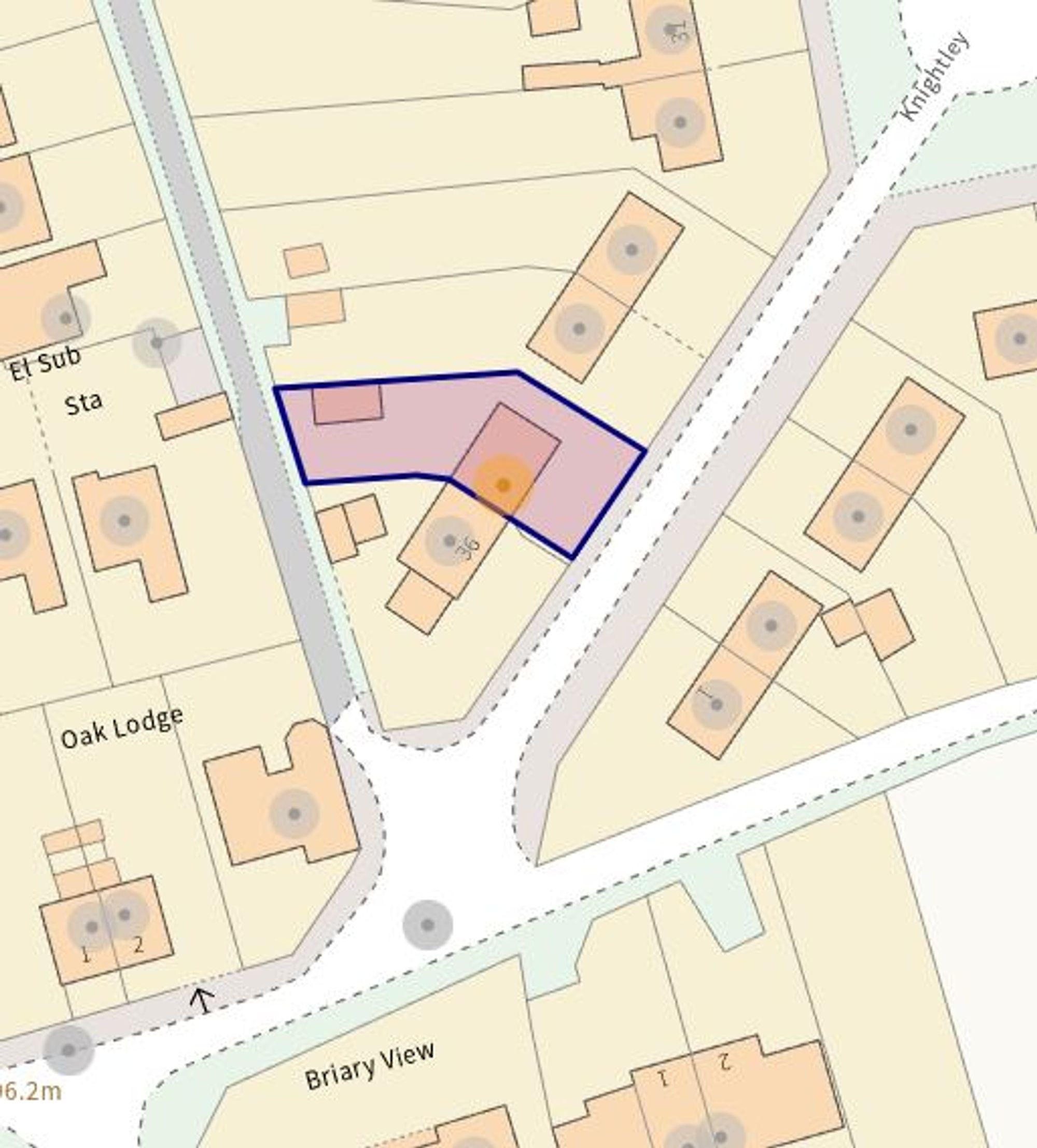- This hidden abode is secretly set behind a hedge so you won’t realise the delights of this cottage until you enter through the gate.
- Two wonderful reception rooms & spacious kitchen with classic charm and sophistication, along with original features throughout.
- Three good sized bedrooms together with a luxurious bathroom and the added bonus of a loft conversion ideal for a study or storage space.
- With parking and a garage to the rear of the property, combined with a low maintenance but beautiful private rear garden.
- Set within the village of Madeley with the best of both worlds, a tranquil retreat within easy reach of urban conveniences.
3 Bedroom Semi-Detached House for sale in Crewe
*****UNEXPECTEDLY BACK TO THE MARKET***** If I loved you less, I might be able to talk about it more, said Emma to Mr Knightley, and we feel the same way about this exquisite little hidden gem in Knightley, on the periphery of the pretty village of Madeley. But we shall not hold back on this occasion, as this delightful, character home has so much to shout about. First of all you have two options for entering the property, with a gate to the front aspect from the cul-de-sac pavement, and the thoughtful inclusion of a vehicular rear access with a small driveway and garage. But we'll suggest you start at the front so you don't miss the whimsical facade and pretty manicured garden that sits to this elevation. Upon entry of the vestibule you can remove your shoes and coats then continue into the entrance hall where to your left you'll discover the first reception room, a charming lounge with a brick arched fireplace, stone hearth and space to add log burner if you so wished. Over to the right is the dining room which has a timeless charm to it with another quaint little arched fireplace to the corner, ready once again for you to use as you wish, an open fire, log burning stove or maybe just keep it ornate, the choice is yours. Continuing to the next room you'll find the kitchen, sat conveniently next to the dining room offering a humble place to work your culinary magic. Over to the left you'll find a door leading to the guest W.C and another door out to the patio and garden. But before we explore the outside delights we'll make our way upstairs where a spacious and bright landing awaits you. To the left is the bathroom that has been designed with style and comfort to perfectly blend, a W.C, vanity unit with sink inset and a welcoming corner bath. Next door is the main bedroom which is bursting with the same character that flows throughout the house, a chimney breast where an original fireplace once warmed it's guests and a window to the front aspect. Currently there is an opening from here that takes you behind the stairs into the second bedroom as the vendor uses it for a dressing room, however this lovely double bedroom is a good size so for most it would be a bedroom and the opening can be blocked up to create two wardrobes to each room. The final room to this floor is bedroom three which a lovely sized single room with the lovely view over the rear garden. Then from the landing, a staircase that has been added, leads you up to the loft conversion which is a fabulous additional space, maybe a study, hobbies room or just incredible storage space for you. Outside we'll now head where you'll find a generous patio ideal if you like to host social gatherings and entertaining. Then a few steps lead you up to a path that divides the garden into the most practical and easily maintained spaces. To the left there's currently vegetable patches and a corner haven where you can sit and unwind after a long day enjoying the fruits of your labour. Over on the right you have another paved area to enjoy the sunshine that bathes the garden throughout the day and a garage with a set of French doors so that it can be used for a workshop space or even a summerhouse or garden room, the possibilities are endless and for you to chose once this magnificent becomes yours. So when life seems like a quick succession of busy nothings, you now need to be quick as a fox to pick up the phone to arrange your private viewing of this charming home. 01785 851886.
Energy Efficiency Current: 49.0
Energy Efficiency Potential: 82.0
Important information
This is not a Shared Ownership Property
This is a Freehold property.
Property Ref: d4a7218f-4a74-4457-b1ff-c4fd4b7e1912
Similar Properties
Oldfields Crescent, Great Haywood, ST18
3 Bedroom Semi-Detached House | £250,000
Come closer, lend me your ear, I have a question for you all. What is a house? Is it as basic as a pile of bricks? As bl...
Lavender Close, Great Bridgeford, ST18
2 Bedroom Semi-Detached House | £250,000
Charming 2-bed bungalow in tranquil estate near Eccleshall. Modern kitchen, spacious lounge/diner, sunroom, stylish show...
2 Bedroom Semi-Detached House | Offers in region of £250,000
Nestled in the heart of a picturesque countryside, this enchanting two-bedroom semi-detached cottage oozes character and...
Plots 3-6 Walkmill Road, Market Drayton, TF9
3 Bedroom Semi-Detached House | £265,000
Stylish new homes in Market Drayton offer modern living with comfort & functionality. Spacious layout with 3 bedrooms, e...
Hedgeview Close, Market Drayton, TF9
3 Bedroom Semi-Detached House | £265,000
Stylish new homes in Market Drayton offer modern living with comfort & functionality. Spacious layout with 3 bedrooms, e...
Hedgeview Close, Market Drayton, TF9
3 Bedroom Semi-Detached House | £265,000
Stylish new homes in Market Drayton offer modern living with comfort & functionality. Spacious layout with 3 bedrooms, e...

James Du Pavey Estate Agents (Eccleshall)
Eccleshall, Eccleshall, Staffordshire, ST21 6BW
How much is your home worth?
Use our short form to request a valuation of your property.
Request a Valuation
