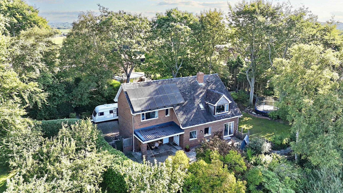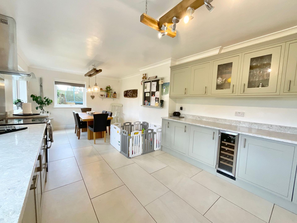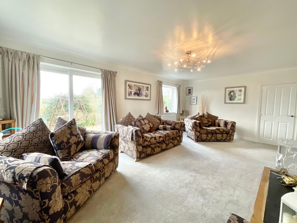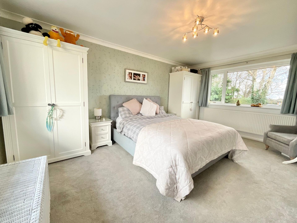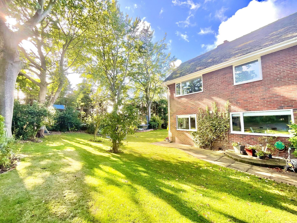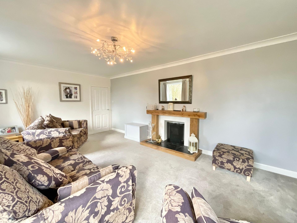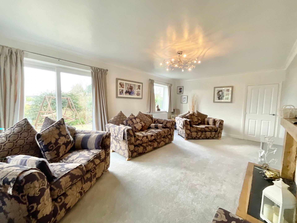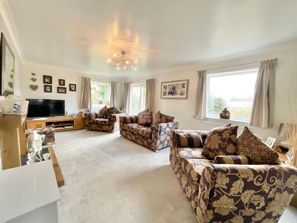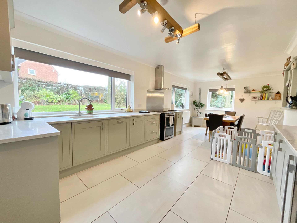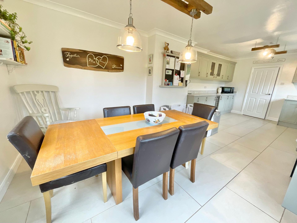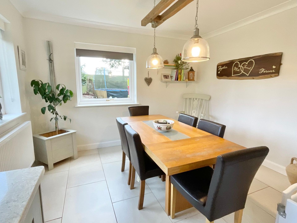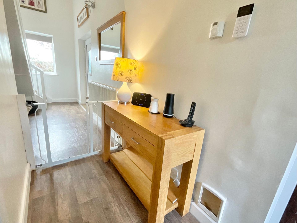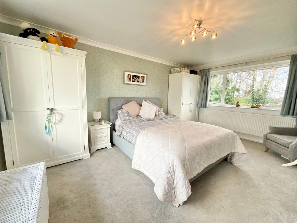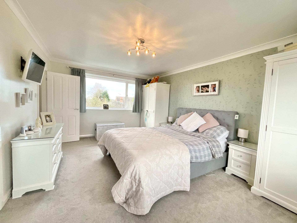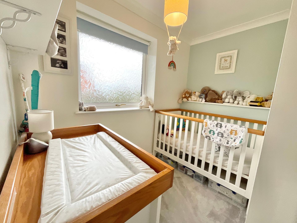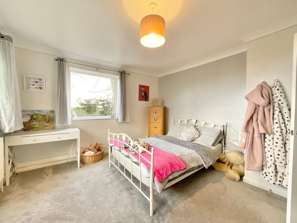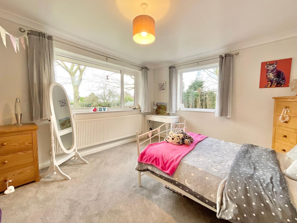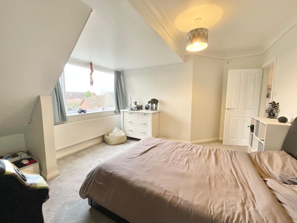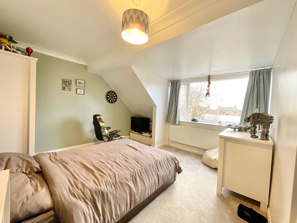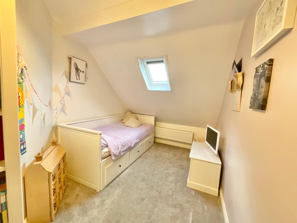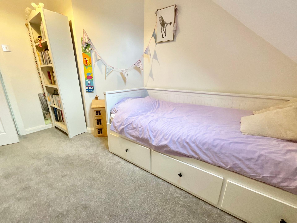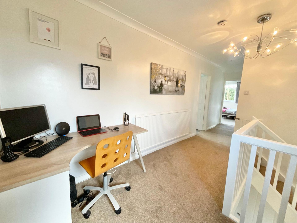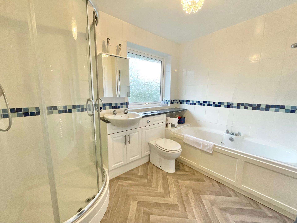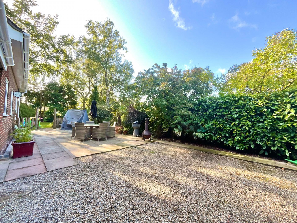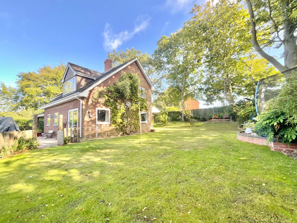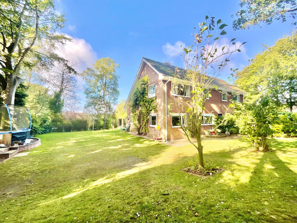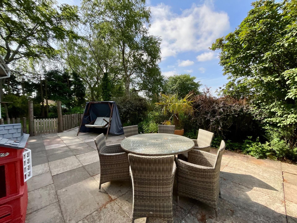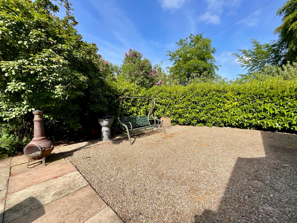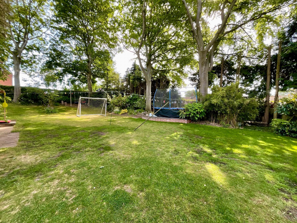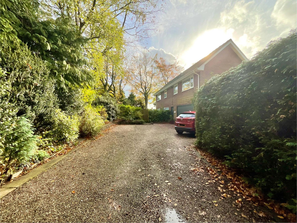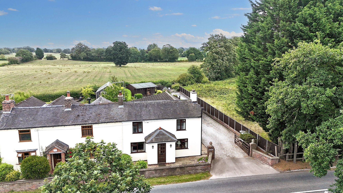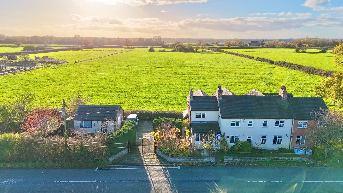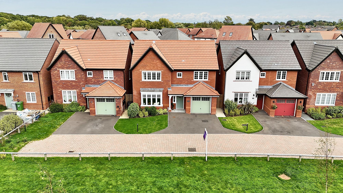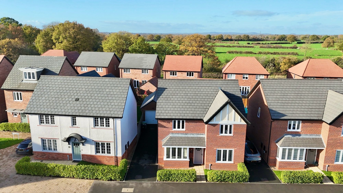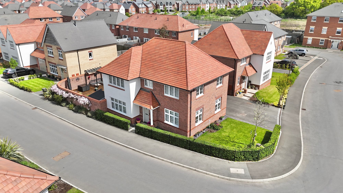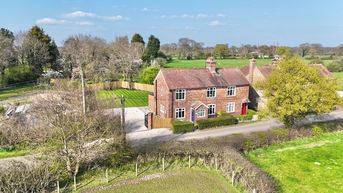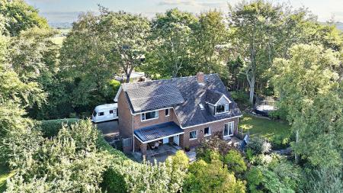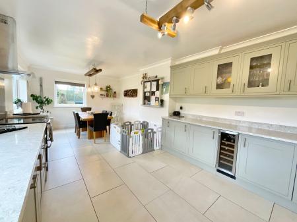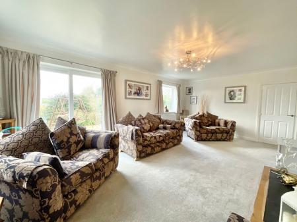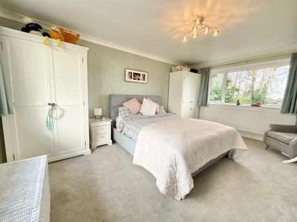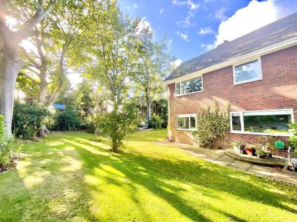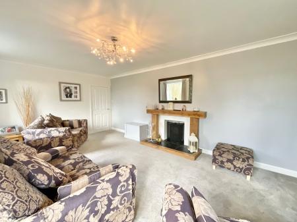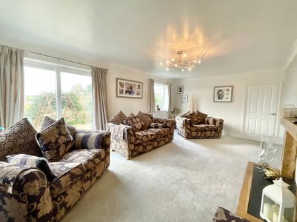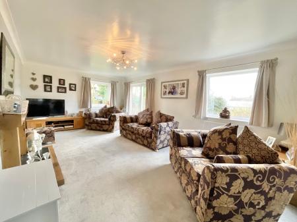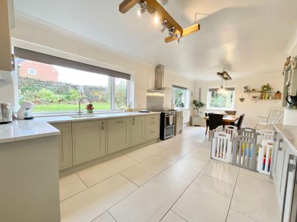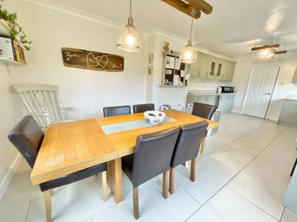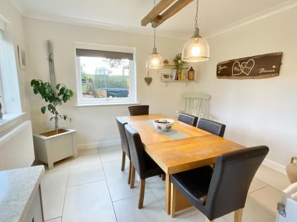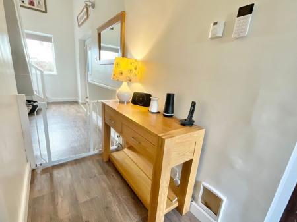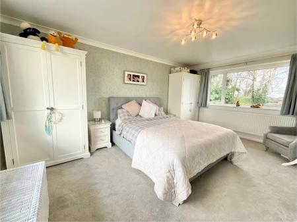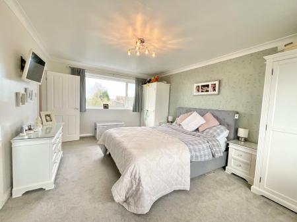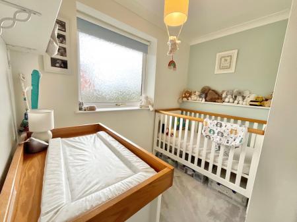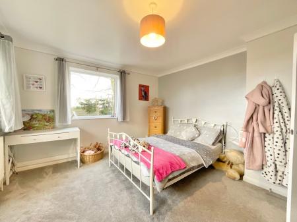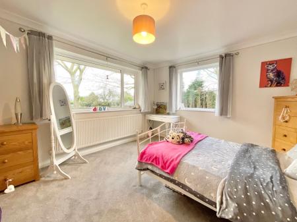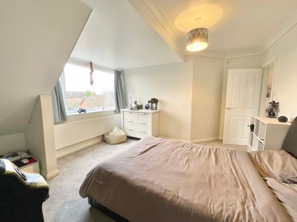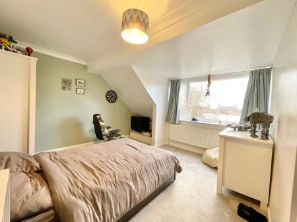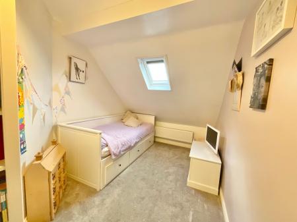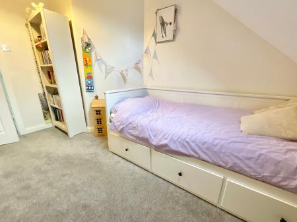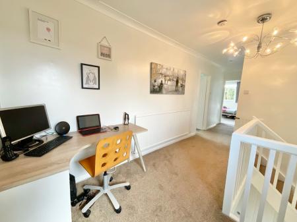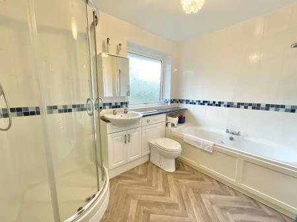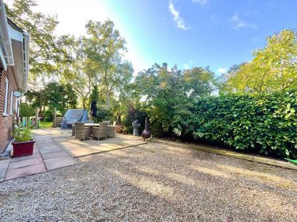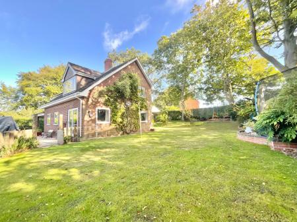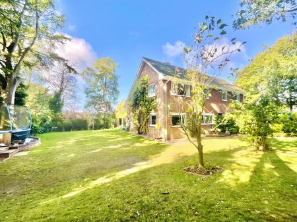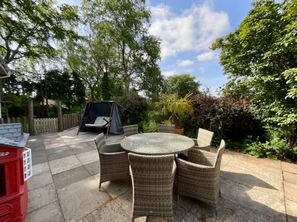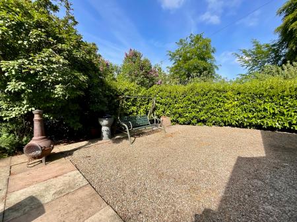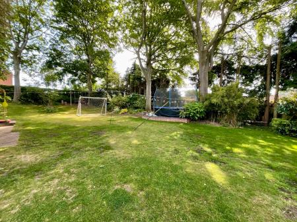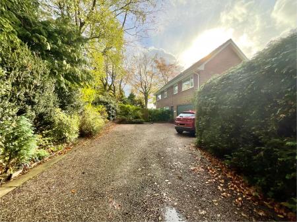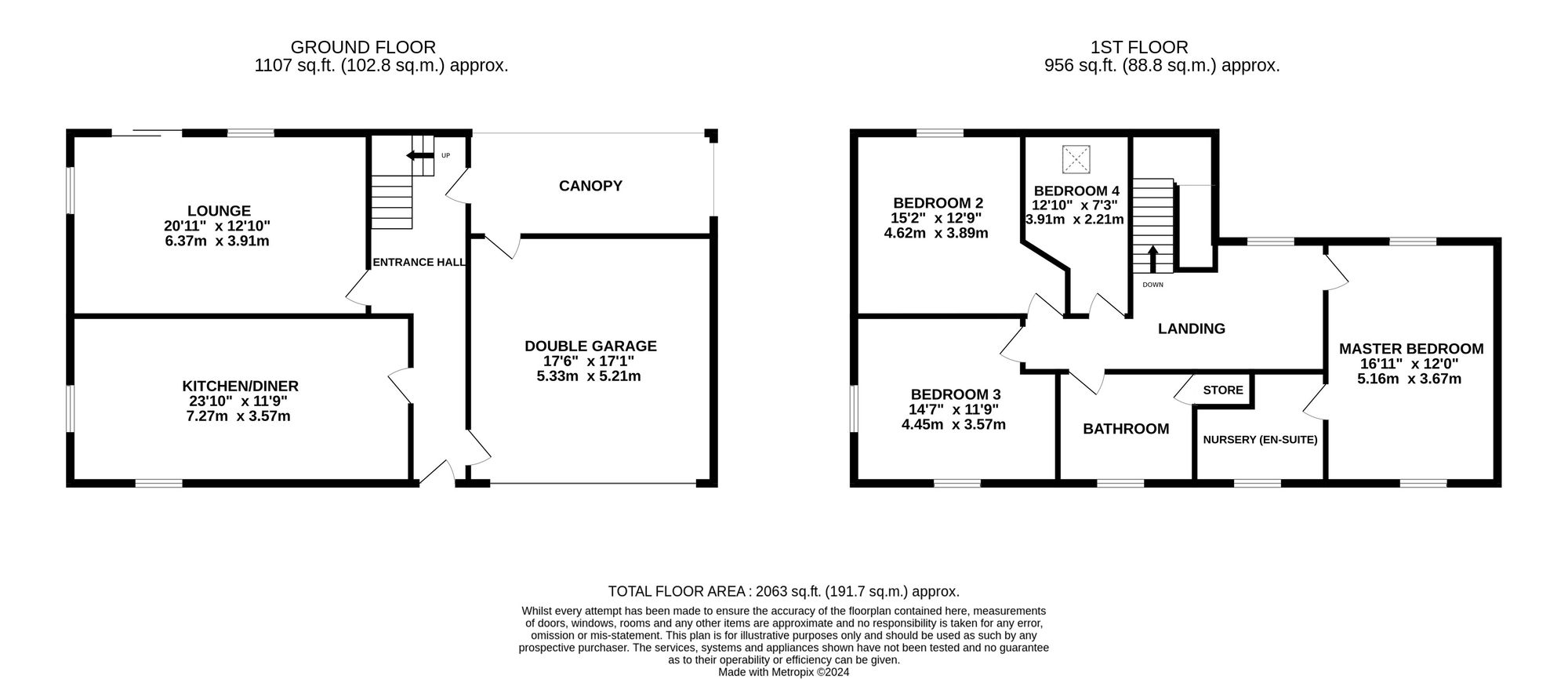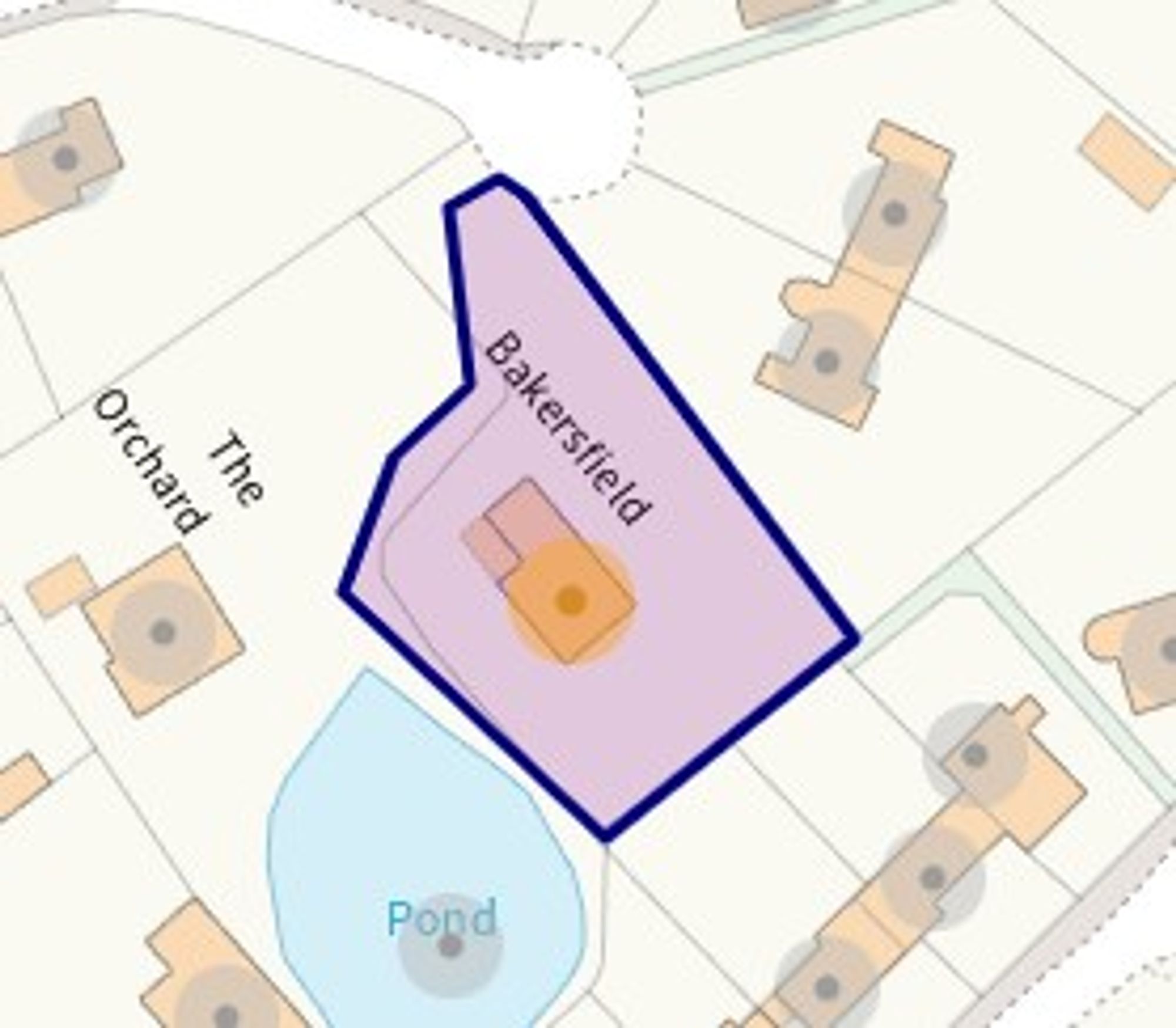- A wonderful detached 4 bedroom family home in the charming village of Woore
- Light and airy lounge with private views and sliding doors to rear garden
- Modern fitted kitchen / diner with integrated appliances and luxury quartz worktops
- Master bedroom with dual aspect windows and smaller adjoining room (currently being utilised as a nursery, with plumbing for en-suite)
- Three generous bedrooms and family bathroom featuring bath with shower over, separate shower cubicle and WC / wash hand basin
- Double garage with electric door and plumbing for washer / dryer
- Large driveway with space for multiple vehicles
- Private spacious gardens to front, side and rear with mature trees and shrubs
4 Bedroom Detached House for sale in Crewe
Hear ye, hear ye! Calling all seekers of the perfect family retreat. Nestled snugly in the picturesque village of Woore, we present to you - a delightful, detached 4 bedroom abode that's simply bursting with charm and character!
Step inside and prepare to be wowed by this wonderful home. The hallway leads through to a light and airy lounge, offering a sanctuary of relaxation with views that are oh-so-private. Slide open those doors at the rear to reveal a garden that's just waiting for your touch of personal magic.
The heart of this home beats strong in the form of a modern fitted kitchen/diner, complete with integrated appliances that will have you cooking up a storm in style. And let's not forget those luxury quartz worktops - talk about a touch of sophistication!
The master bedroom stands tall and proud, boasting dual aspect windows that flood the space with natural light. But wait, there's more! An adjoining room, currently serving as a nursery, comes complete with plumbing should you wish to convert back into an en-suite. How's that for convenience?
As you wander through this charming sanctuary, you'll discover three more generous bedrooms, each whispering tales of comfort and warmth. And when it's time to freshen up, the family bathroom beckons with open arms, offering a bath with a shower over, a separate shower cubicle, and of course, the essentials - a WC and wash hand basin.
Parking dilemmas? Not here! A double garage with an electric door, and the addition of plumbing for a washer/dryer will make your life a breeze. And with a large driveway that can accommodate multiple vehicles, you'll never have to worry about finding a spot for your wheels again.
But wait, there's more to explore! Step outside and behold the private spacious gardens that wrap around this charming abode. With mature trees and shrubs standing tall, these outdoor spaces are just waiting for your personal touch to transform them into your very own Eden.
So, dear seeker of the perfect home, look no further. This enchanting property in the heart of Woore is ready and waiting to welcome you with open arms. A place where family memories are waiting to be made, where charm and character intertwine to create a sanctuary that's simply irresistible. Shall we make it yours?
Location
Woore is a quaint village located in the north-east of Shropshire and situated on the boundary with the counties of Cheshire and Staffordshire. The village offers a good range of facilities including:- general store (open 7 days a week) with post office that provides banking facilities; 'good' OFSTED rated primary school; Artisan bakery; two public houses; village hall with activities including flower, bridge, and film clubs; Anglican and Methodist churches; tennis, cricket, and lawn bowling clubs; and garden centre. For a more comprehensive range of facilities the market towns of Nantwich, Market Drayton, and Newcastle-Under-Lyme are all within 9 miles distance of Woore. The village is also conveniently situated for those requiring good transportation links. Crewe and Stoke railway stations are within 10 and 12 miles respectively, between them providing direct links to major cities including London, Manchester, Liverpool, Birmingham, and Glasgow. Junctions 15 and 16 of the M6 are within 10 and 12 miles respectively allowing convenient road access to the north and south, whilst airports within a reasonable travel time include Manchester (40 miles approx), Liverpool (45 miles approx), East Midlands (55 miles approx), and Birmingham (60 miles approx).
Energy Efficiency Current: 47.0
Energy Efficiency Potential: 59.0
Important Information
- This is a Freehold property.
- This Council Tax band for this property is: F
Property Ref: 3a79e0b8-707d-4d18-aaea-1433e927eefb
Similar Properties
3 Bedroom Character Property | £425,000
Located in the tranquil village of Audlem, this beautifully presented three-bedroom semi-detached home offers a blend of...
3 Bedroom Semi-Detached House | £425,000
This charming 3-bedroom semi-detached home in Stapeley is perfectly positioned to take full advantage of its picturesque...
4 Bedroom Detached House | Offers in excess of £425,000
Tucked away in the desirable village of Wistaston, this impressive four-bedroom detached home offers a perfect blend of...
4 Bedroom Detached House | £435,000
A beautifully presented four-bedroom detached home in the popular area of Wistaston, offering spacious, modern living wi...
4 Bedroom Detached House | £435,000
Impeccable four bedroom detached home occupying a corner plot with a landscaped private garden and driveway with garage....
3 Bedroom Semi-Detached House | Offers in region of £449,000
NO CHAIN! Exquisite three bedroom cottage occupying a private gated plot with stunning rural views! A perfect blend of c...

James Du Pavey Estate Agents (Nantwich)
52 Pillory St, Nantwich, Cheshire, CW5 5BG
How much is your home worth?
Use our short form to request a valuation of your property.
Request a Valuation
