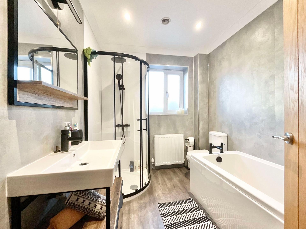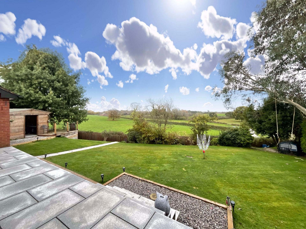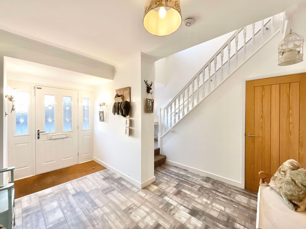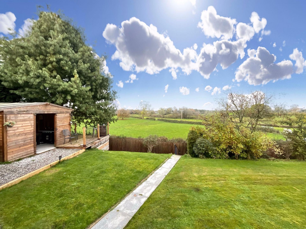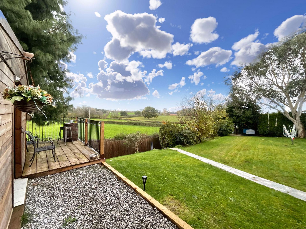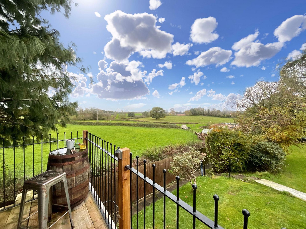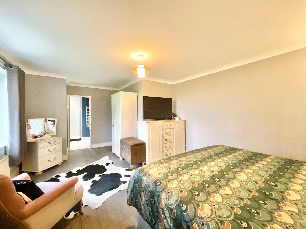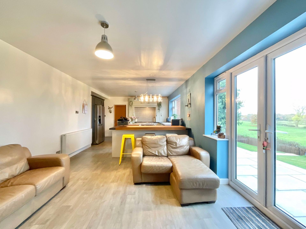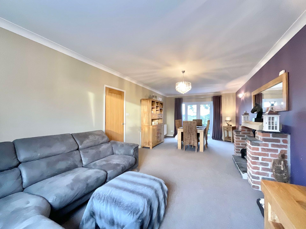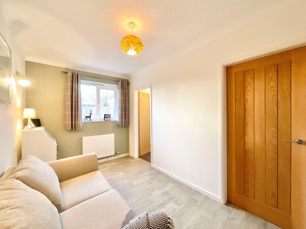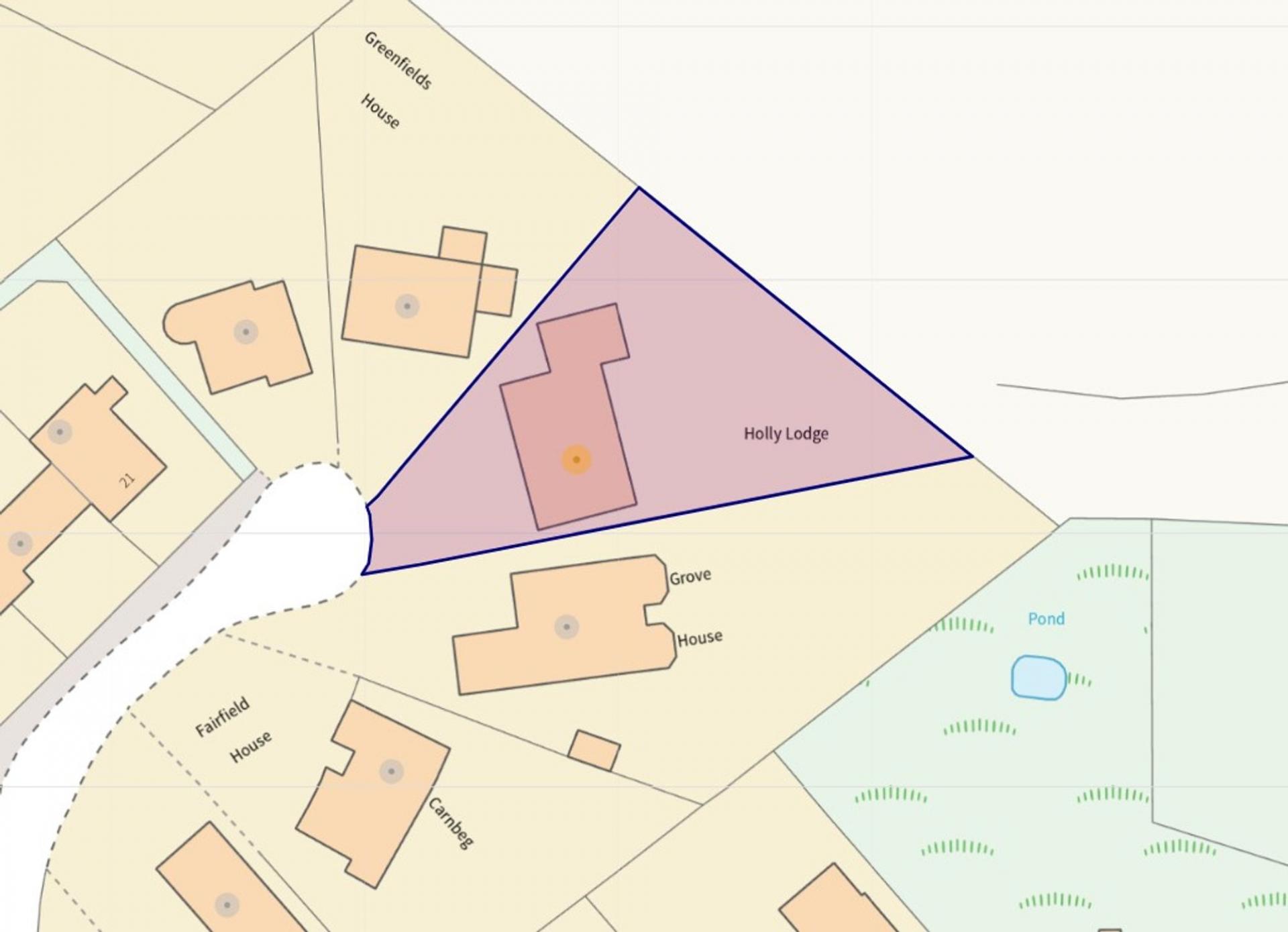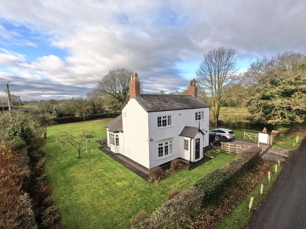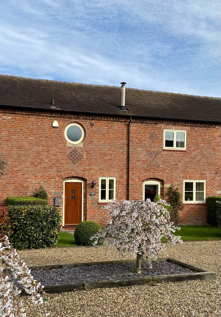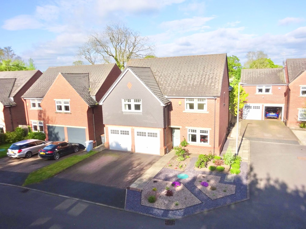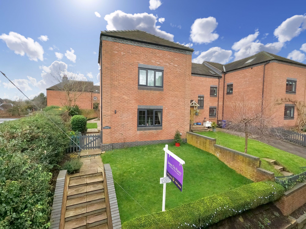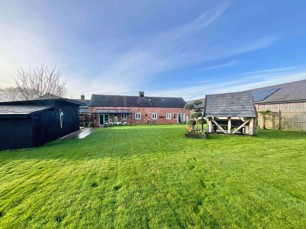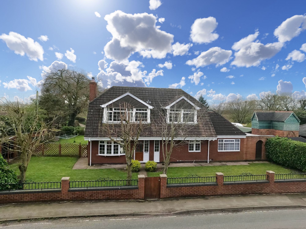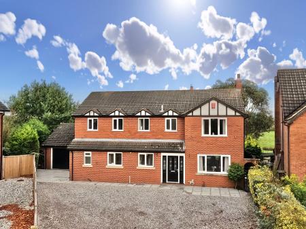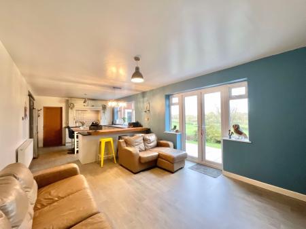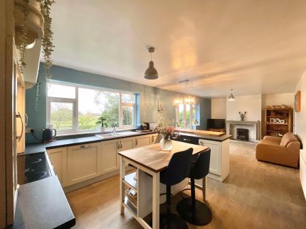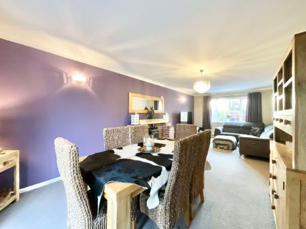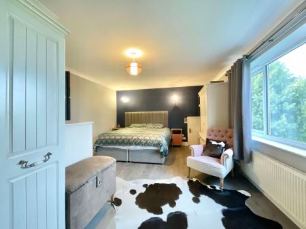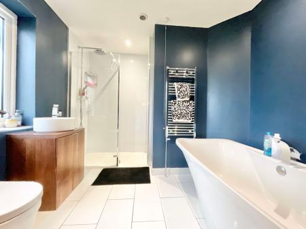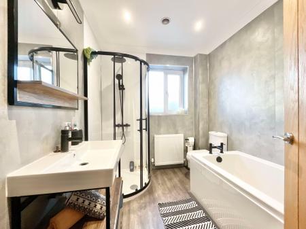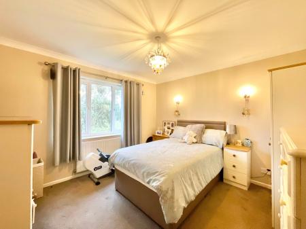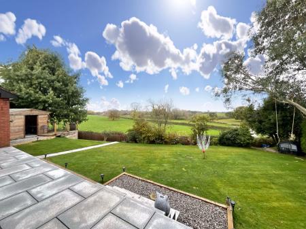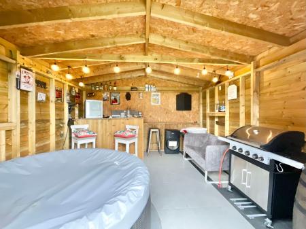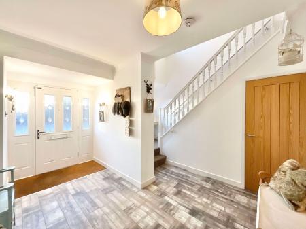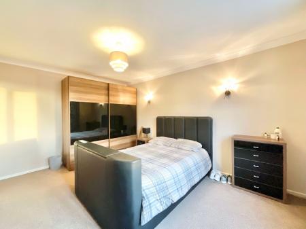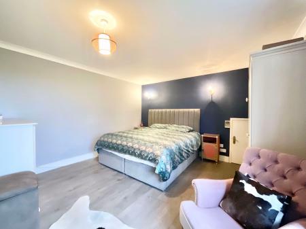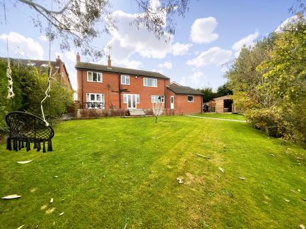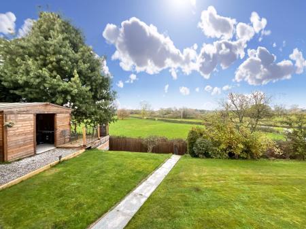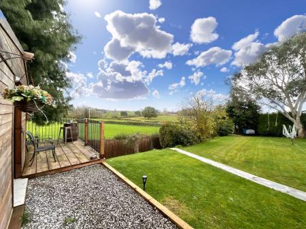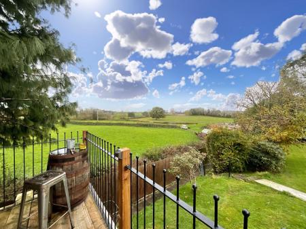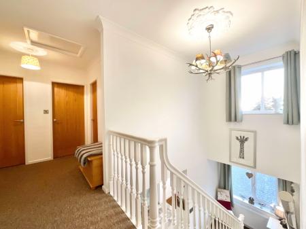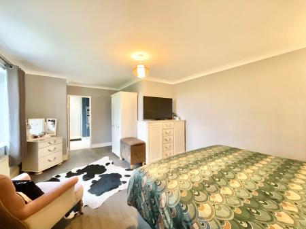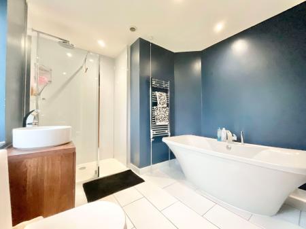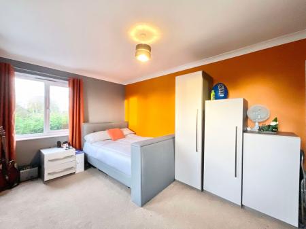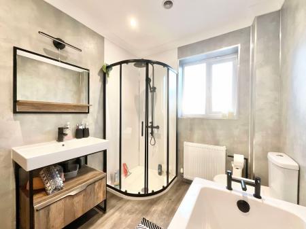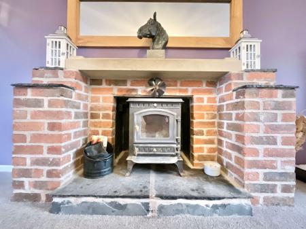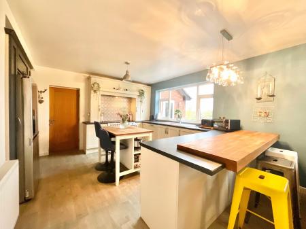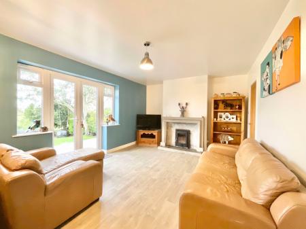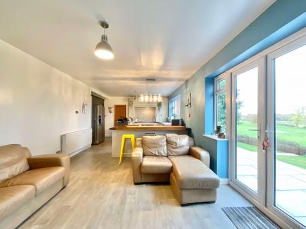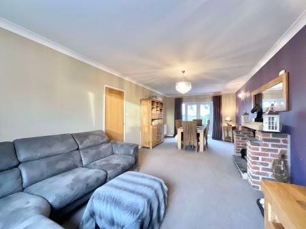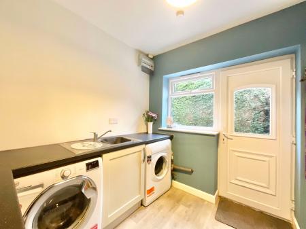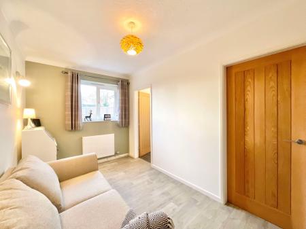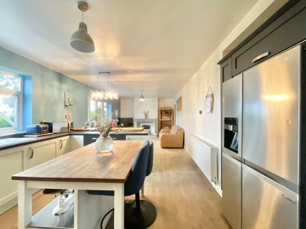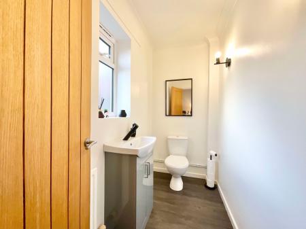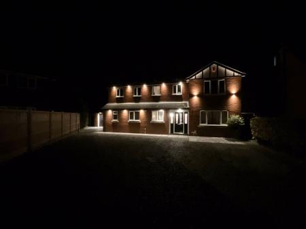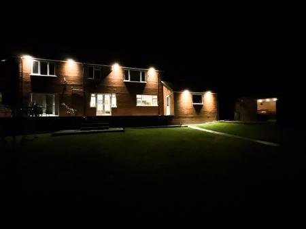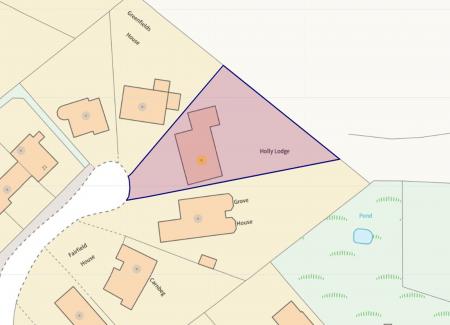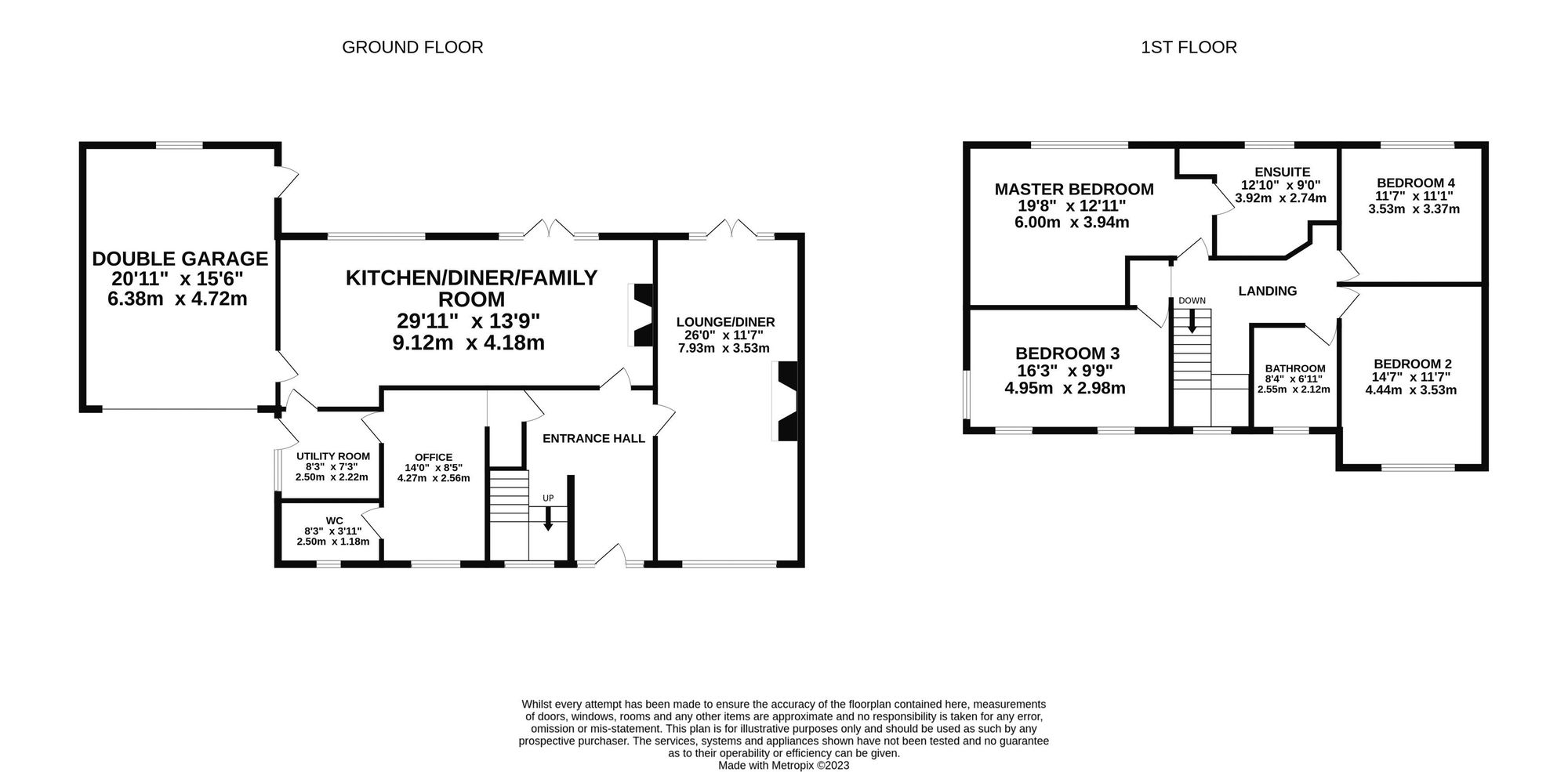- Finished to an exceptional standard and kept in show home condition, affording contemporary fittings and fixtures throughout
- Private rear garden with utterly breath-taking views over rolling countryside despite being so close to the heart of Woore
- Set in a stunning gated end plot within a quiet cul-de-sac with an extensive driveway, integral double garage and private rear garden
- Located in the sought-after village of Woore with local facilities within close proximity and convenient for the nearby market towns of Nantwich, Newcastle-under-Lyme and Market Drayton
- Fabulous layout with vast living space, highly versatile accommodation and extraordinary bedroom proportions
4 Bedroom Detached House for sale in Crewe
Let the world wake up around you, watch the mist rise from the fields and take in the utterly breathtaking views over adjoining uninterrupted countryside! Like living in a parallel universe, this wonderful home allows you to have the best of both worlds, you can truly have your cake and eat it! Holly Lodge is a spectacular four double bedroom detached forever family home occupying a superb end plot position within a peaceful cul-de-sac with stunning views over open countryside and farmland, whilst enjoying all the benefits of delightful village location with excellent amenities within close proximity. The property itself has been finished to an exceptional standard and affords a variety of facilities for your comfort and convenience including spacious and highly versatile accommodation with contemporary fittings and fixtures throughout, stunning modern kitchen and bathrooms, plus two lovely multi-fuel burning stoves. The accommodation comprises, to the ground floor, a light and airy grand entrance hall with a staircase rising to the first floor galleried landing, generous lounge/diner with French doors opening out into the rear garden, kitchen/diner/family room with a beautifully fitted bespoke kitchen incorporating a range of wall and base units, complementary worktop surfaces with extended breakfast bar, one and a half sink unit with drainer and integrated kitchen appliances. The kitchen/diner/family room is topped off with further French doors leading out to the rear patio, perfect for social gatherings. The ground floor is completed with a useful study that is beneficial for those working from home, downstairs guest WC and a separate utility room ideal for laundry and additional storage. To the first floor, there is a galleried landing leading to four spacious double bedrooms which offer plenty of floor space for furniture and storage. The master bedroom benefits with a four piece en-suite bathroom in additional to the main four-piece suite family bathroom. Externally, the property commands a fully enclosed plot with electric gates providing access to an extensive gravelled driveway. The integral double garage is fully insulated and is equipped with power, lighting, internal access into the property and further access into the garden, plus it offers the potential to convert into a creative studio, a dedicated home gym or a productive home office if those wish to do so. To the rear, there is an impressive private rear garden that affords picturesque views over open countryside where a perfect “al fresco” lifestyle is easily obtainable. The garden itself is beautifully landscaped and offers a paved patio seating area leading down to a lawned section with mature borders bursting with an array of plants, shrubs and trees. The rear also benefits with an outdoor sheltered bar/man cave with decking area, simply perfect for outdoor entertainment with family and friends all year round. So choose your cake for lip licking gorgeousness and don't allow anyone else to wake up to this treasure before you. Call our Nantwich office now to secure your viewing!
Energy Efficiency Current: 38.0
Energy Efficiency Potential: 60.0
Important information
This is not a Shared Ownership Property
Property Ref: 9b6ddf77-7238-4124-9b25-36ae9c82c20b
Similar Properties
3 Bedroom Detached House | Guide Price £525,000
GUIDE PRICE £525,000 - £550,000. Exquisite Victorian period cottage in rural Faddiley, Cheshire. Beautifully extended, 0...
'Butterley Barn', Wilkesley Croft, Wilkesley, Cheshire
3 Bedroom Terraced House | Offers in region of £525,000
Luxurious country escape in Cheshire countryside with traditional features, contemporary kitchen, 3 beds, en-suite, land...
5 Bedroom Detached House | Offers in excess of £525,000
Just like the namesake - 'from the wise man's estate', you are sure to create new chapters of your life in perfect conte...
4 Bedroom Semi-Detached House | £529,500
Superb family property in sought after Betley village. Luxurious master bedroom, spacious rooms, high spec kitchen, beau...
3 Bedroom Detached House | £545,000
Exquisite multi-gen 3-bed barn conversion in Cheshire countryside. High quality finish, original beams. Open-plan kitche...
Butterton Lane, Oakhanger, CW1
4 Bedroom Detached House | £550,000
Stunning 4-bed detached house in Oakhanger with breathtaking countryside views. Spacious kitchen/diner, converted garage...

James Du Pavey Estate Agents (Nantwich)
52 Pillory St, Nantwich, Cheshire, CW5 5BG
How much is your home worth?
Use our short form to request a valuation of your property.
Request a Valuation






