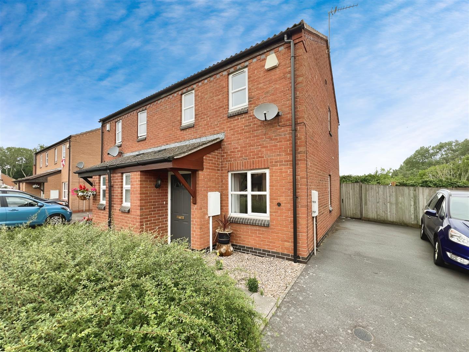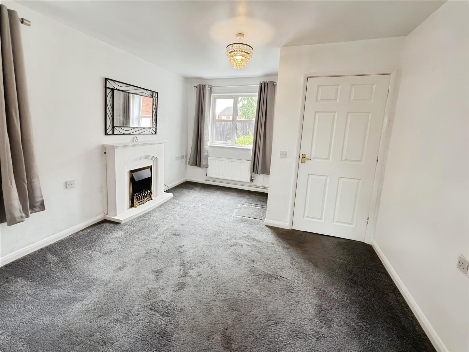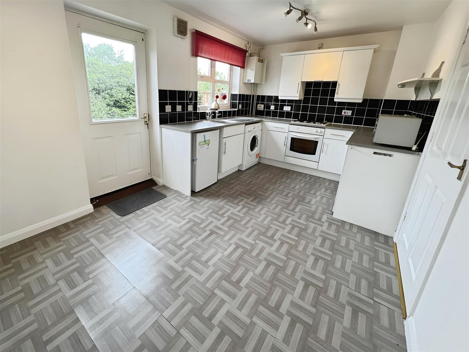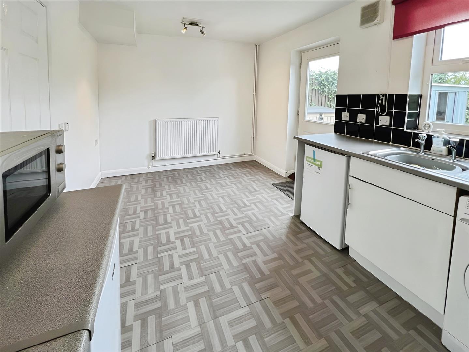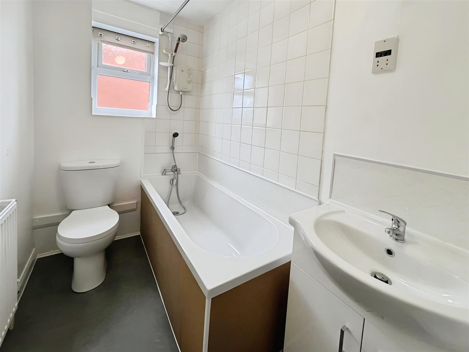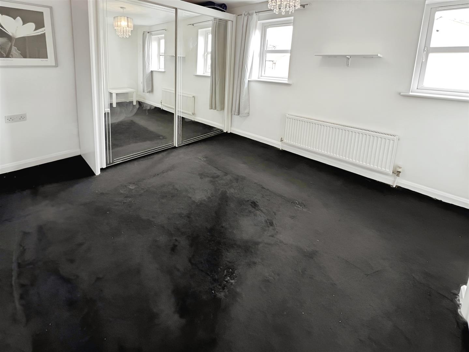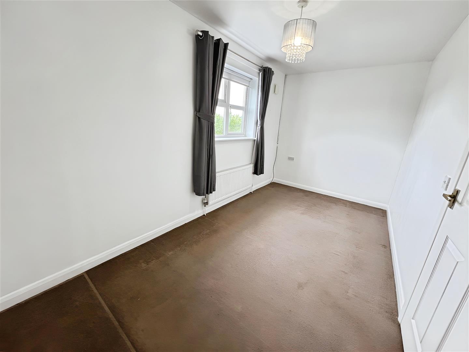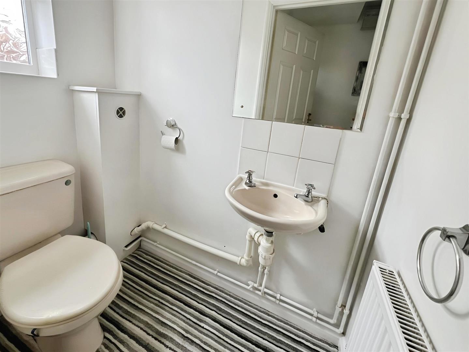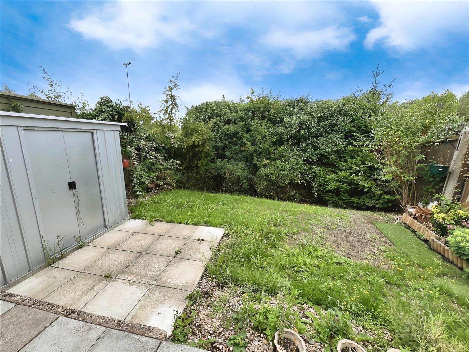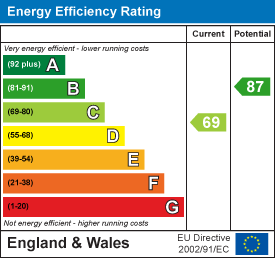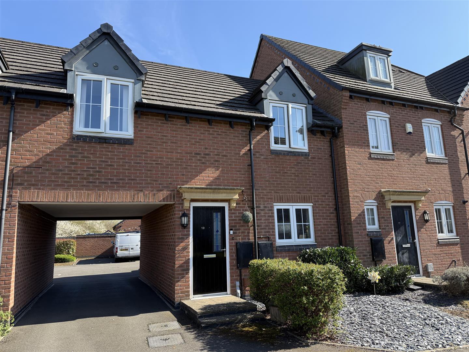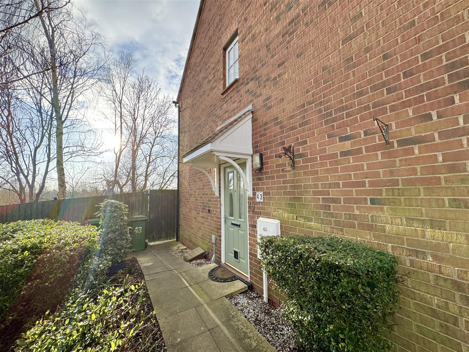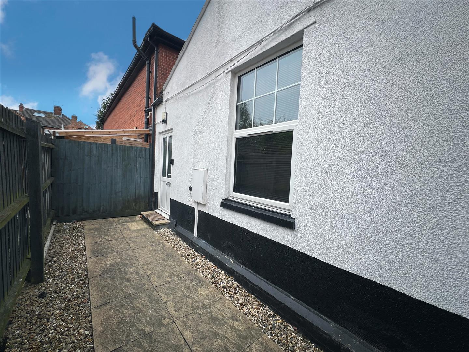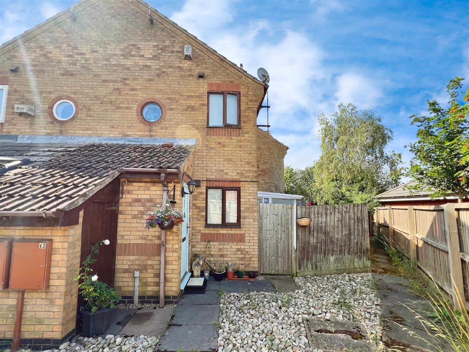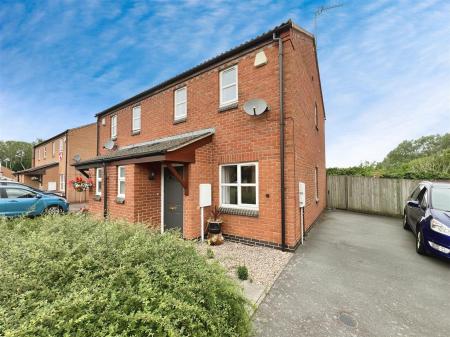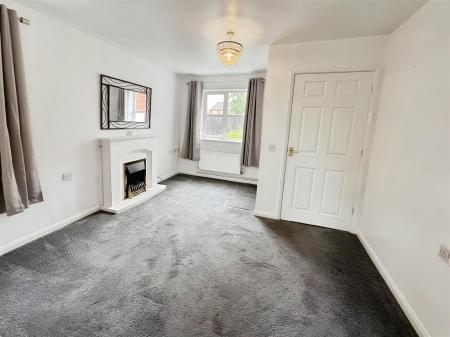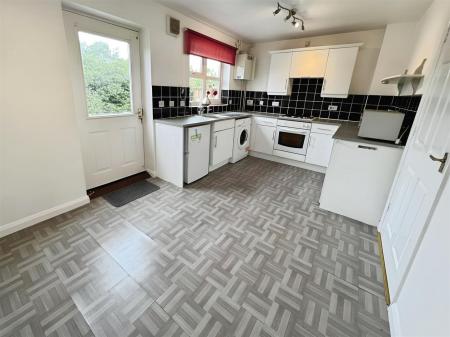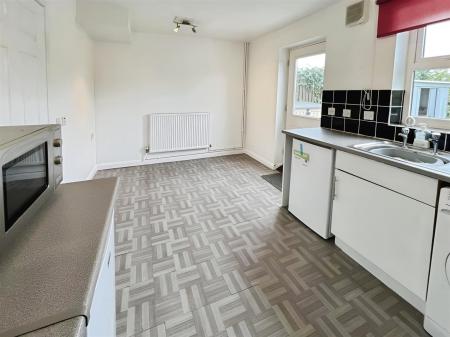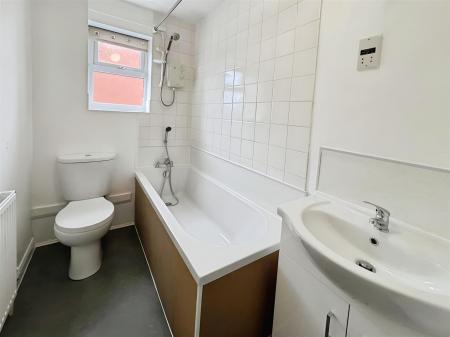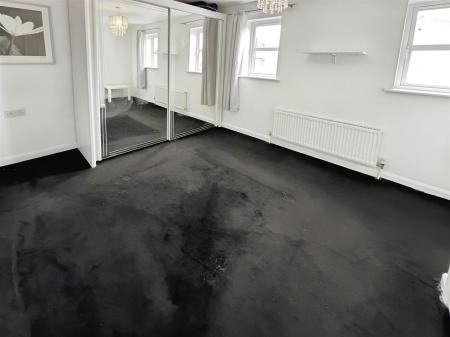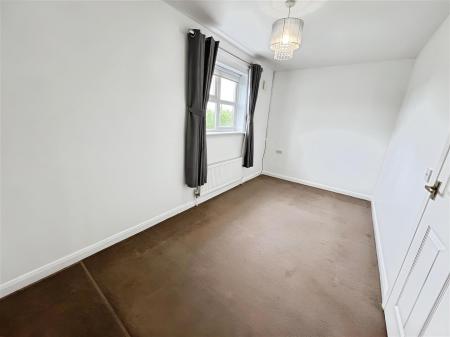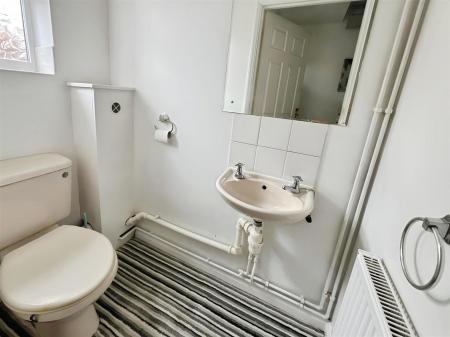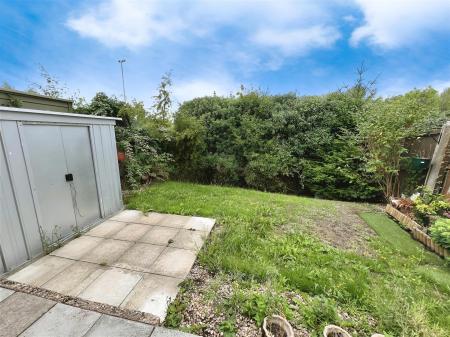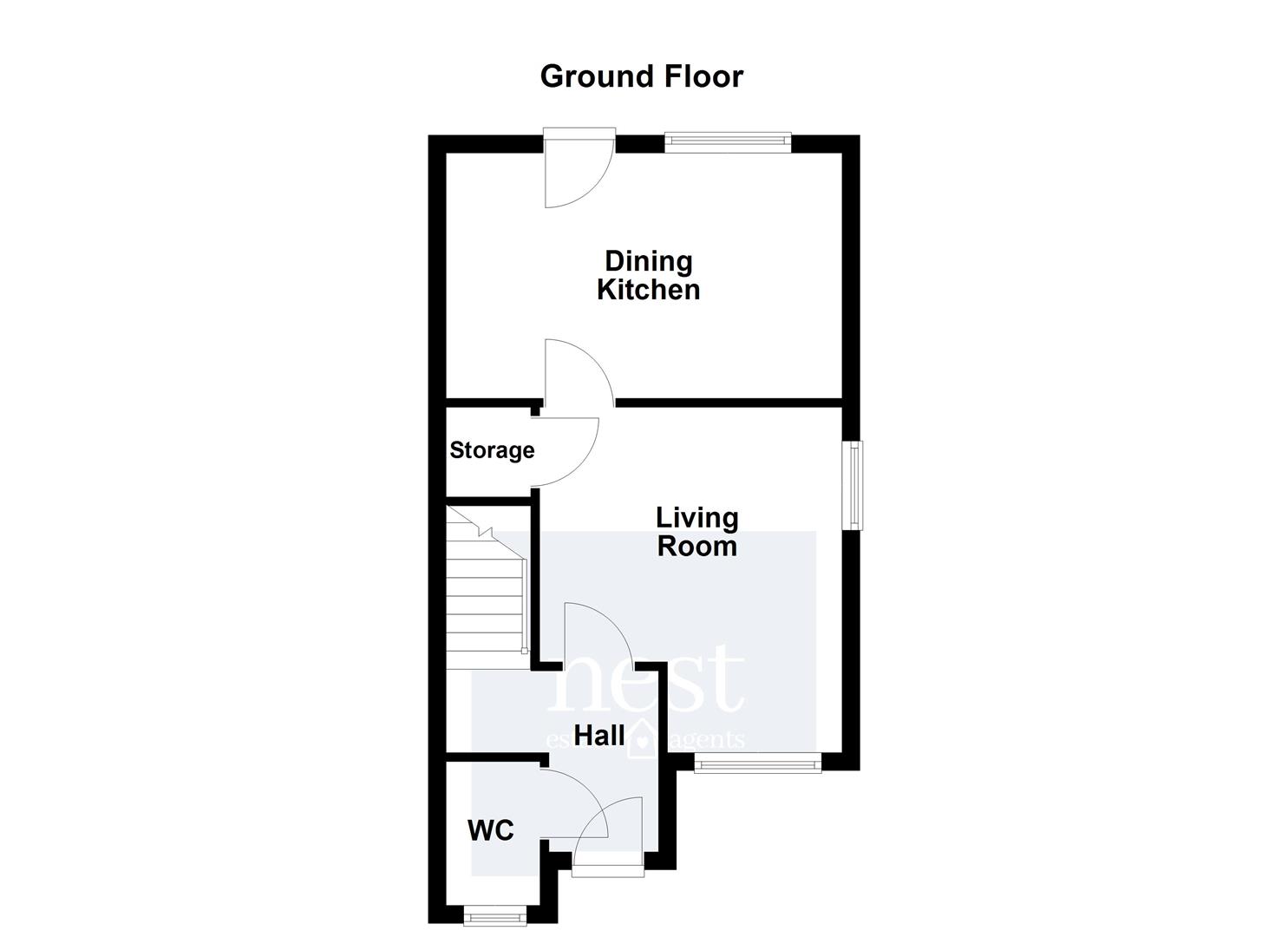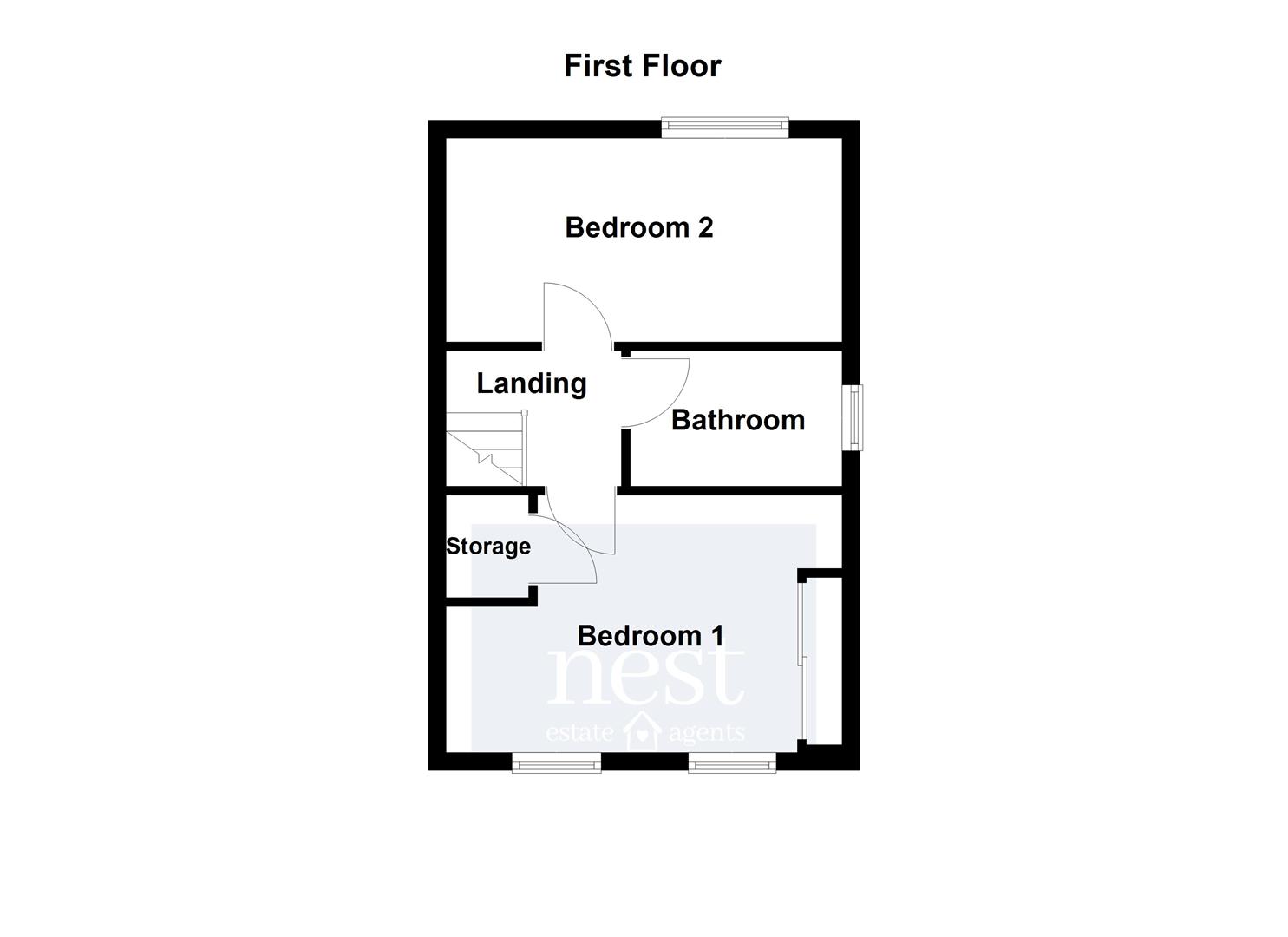- 50% Shared Ownership
- Semi Detached Home
- No Upward Chain
- Entrance Hallway & Downstairs WC
- Living Room & Dining Kitchen
- First Floor Landing & Bathroom
- Two Double Bedrooms
- Garden & Driveway
- Energy Rating C
- Leasehold & Council Tax Band B
2 Bedroom Semi-Detached House for sale in Croft Leicester
A fantastic opportunity to purchase a 50% shared ownership in this well-presented semi-detached home, located in a popular and well-maintained development on Shades Close. Offered to the market with no upward chain, this property is ideal for first-time buyers looking to step onto the property ladder. The monthly rent is �207.39, with an additional service charge of �38.89.
The accommodation includes a welcoming entrance hallway and a convenient downstairs WC. The living room is a comfortable and inviting space, featuring a charming fireplace and a useful under-stairs storage cupboard. To the rear of the property is a kitchen/diner, fitted with a range of wall and base units, work surfaces, a sink drainer, integrated oven and hob, and space to dine. A courtesy door leads out to the enclosed rear garden, making it ideal for indoor-outdoor living.
Upstairs, there are two generously sized double bedrooms. The main bedroom benefits from fitted sliding-door wardrobes, while the family bathroom is fitted with a white three-piece suite comprising a bath, wash hand basin, and low-level WC.
Outside, the property enjoys a driveway to the side providing off-road parking, and a rear garden with a patio area, lawn space, and a garden shed - perfect for entertaining.
This is a great opportunity to secure a home in a sought-after area, with affordable shared ownership terms.
Entrance Hallway - 2.39m x 2.03m (7'10 x 6'8) -
Downstairs Wc - 1.60m x 1.19m (5'3 x 3'11) -
Living Room - 3.84m max x 3.38m max (12'7 max x 11'1 max) - Dining Kitchen
Dining Kitchen - 4.50m x 2.74m (14'9 x 9) -
First Floor Landing - 1.85m max x 1.42m (6'1 max x 4'8) -
Bedroom One - 4.37m x 2.90m (14'4 x 9'6) -
Bedroom Two - 4.37m x 2.90m (14'4 x 9'6) -
Bathroom - 2.36m x 1.40m (7'9 x 4'7) -
Property Ref: 58862_34064535
Similar Properties
2 Bedroom Mews House | Shared Ownership £86,000
Discover this exquisite modern coach house in show home condition, now available for sale in the prestigious Chestnuts D...
New Bridge Road, Glen Parva, Leicester
1 Bedroom Flat | Shared Ownership £62,500
50% Shared ownership opportunity. This lovely one-bedroom ground floor apartment is an ideal choice for those seeking co...
Shortridge Lane, Enderby, Leicester
1 Bedroom Apartment | £139,950
King William Court is conveniently located within the heart of Enderby. This immaculately presented ground floor apartme...
3 Bedroom Terraced House | Offers Over £160,000
Situated within a convenient location this mid-town home presents an excellent opportunity for those seeking a project o...
1 Bedroom Townhouse | Guide Price £165,000
This one-bedroom home presents an ideal opportunity for those seeking a conveniently located home. Upon entering the pro...

Nest Estate Agents (Blaby)
Lutterworth Road, Blaby, Leicestershire, LE8 4DW
How much is your home worth?
Use our short form to request a valuation of your property.
Request a Valuation
