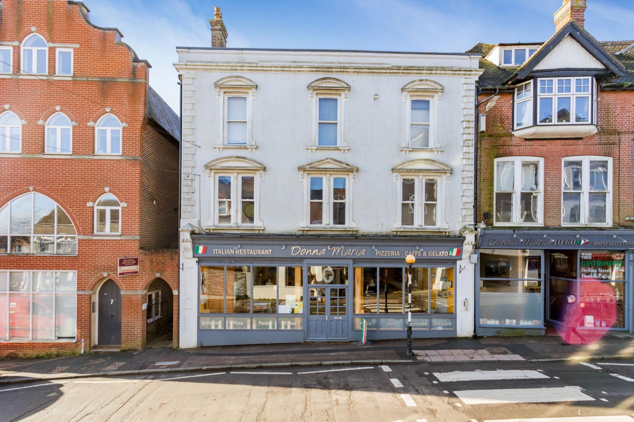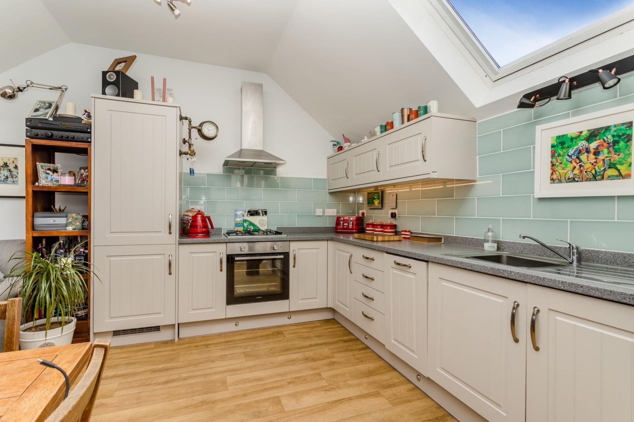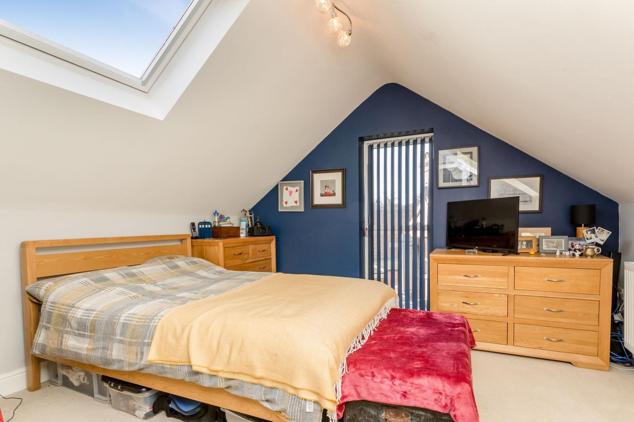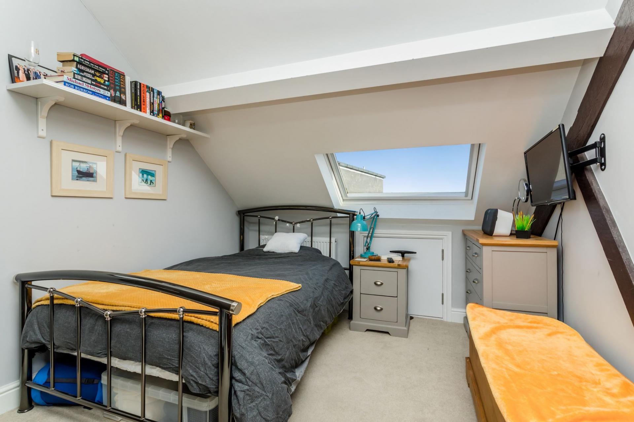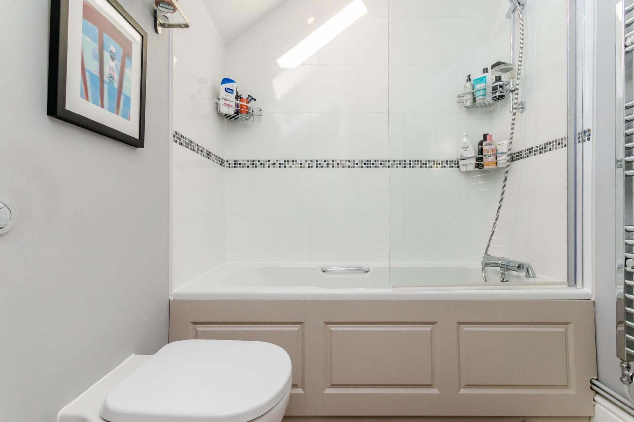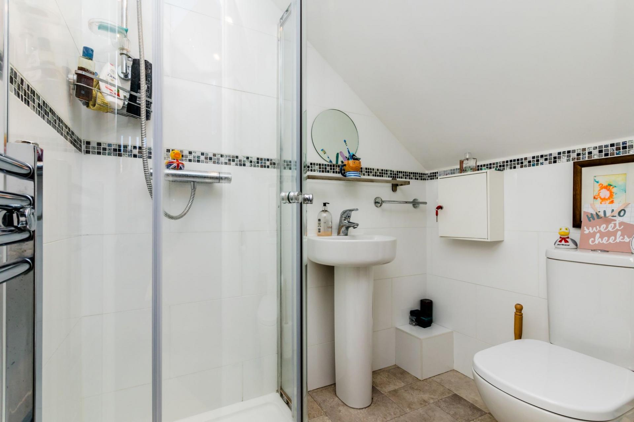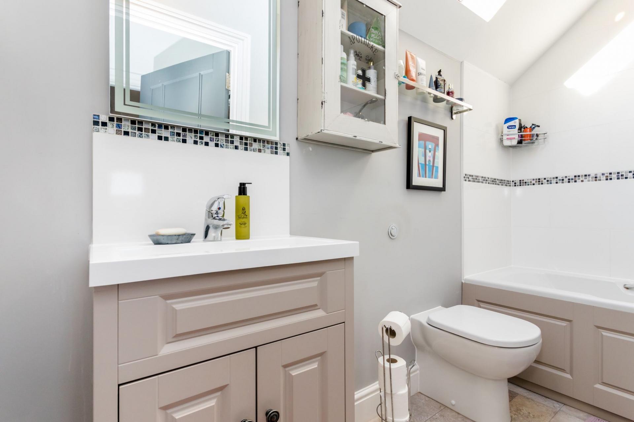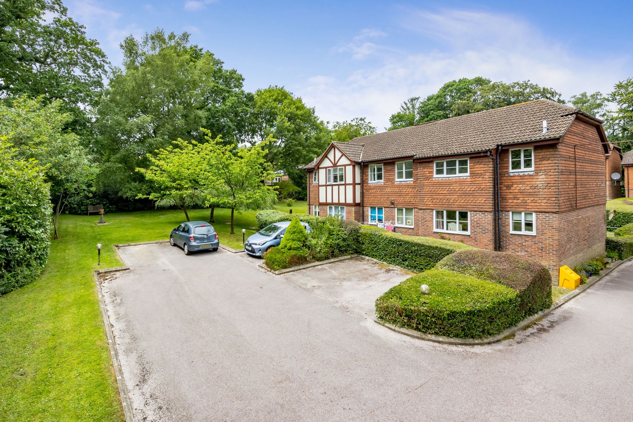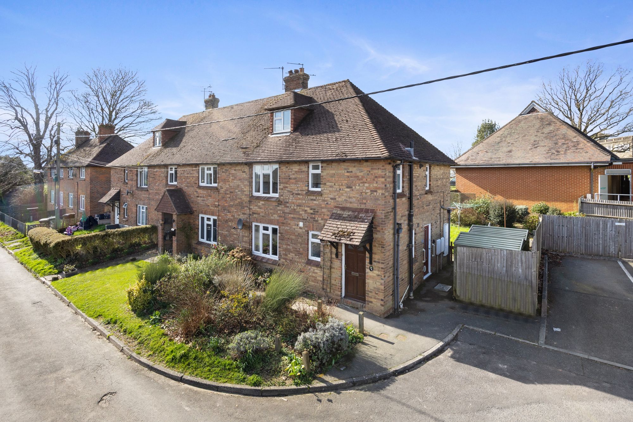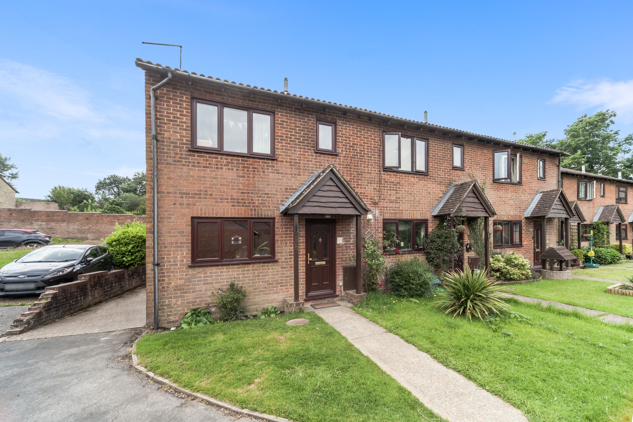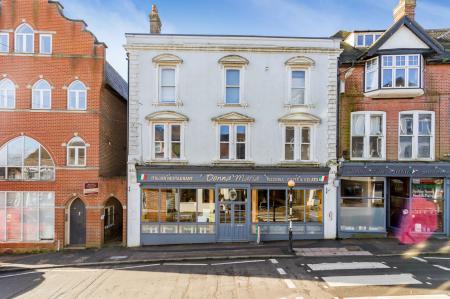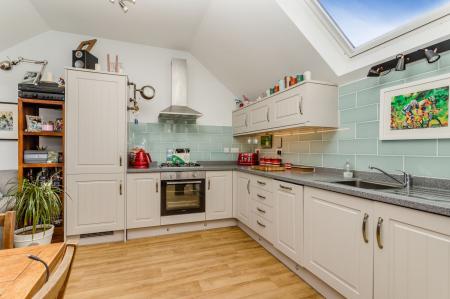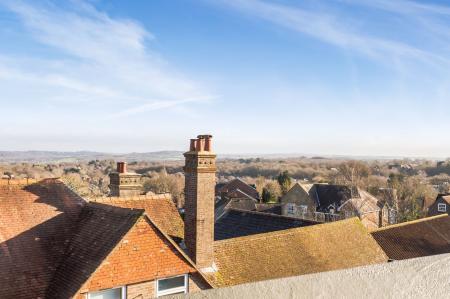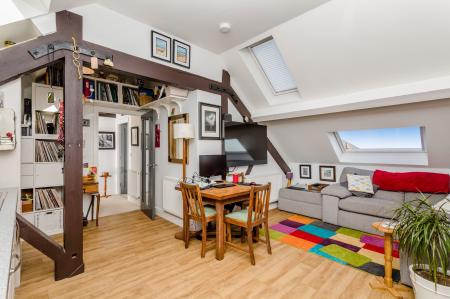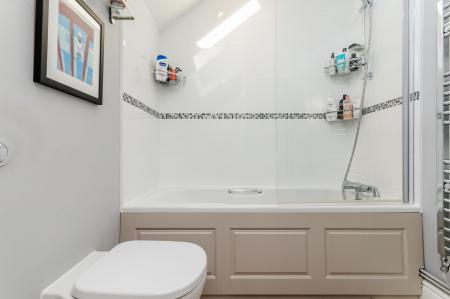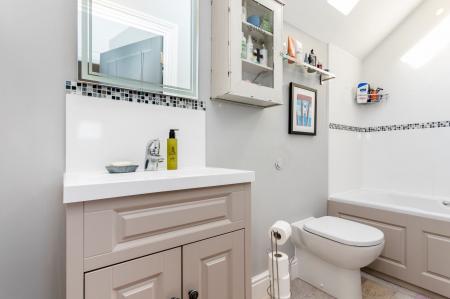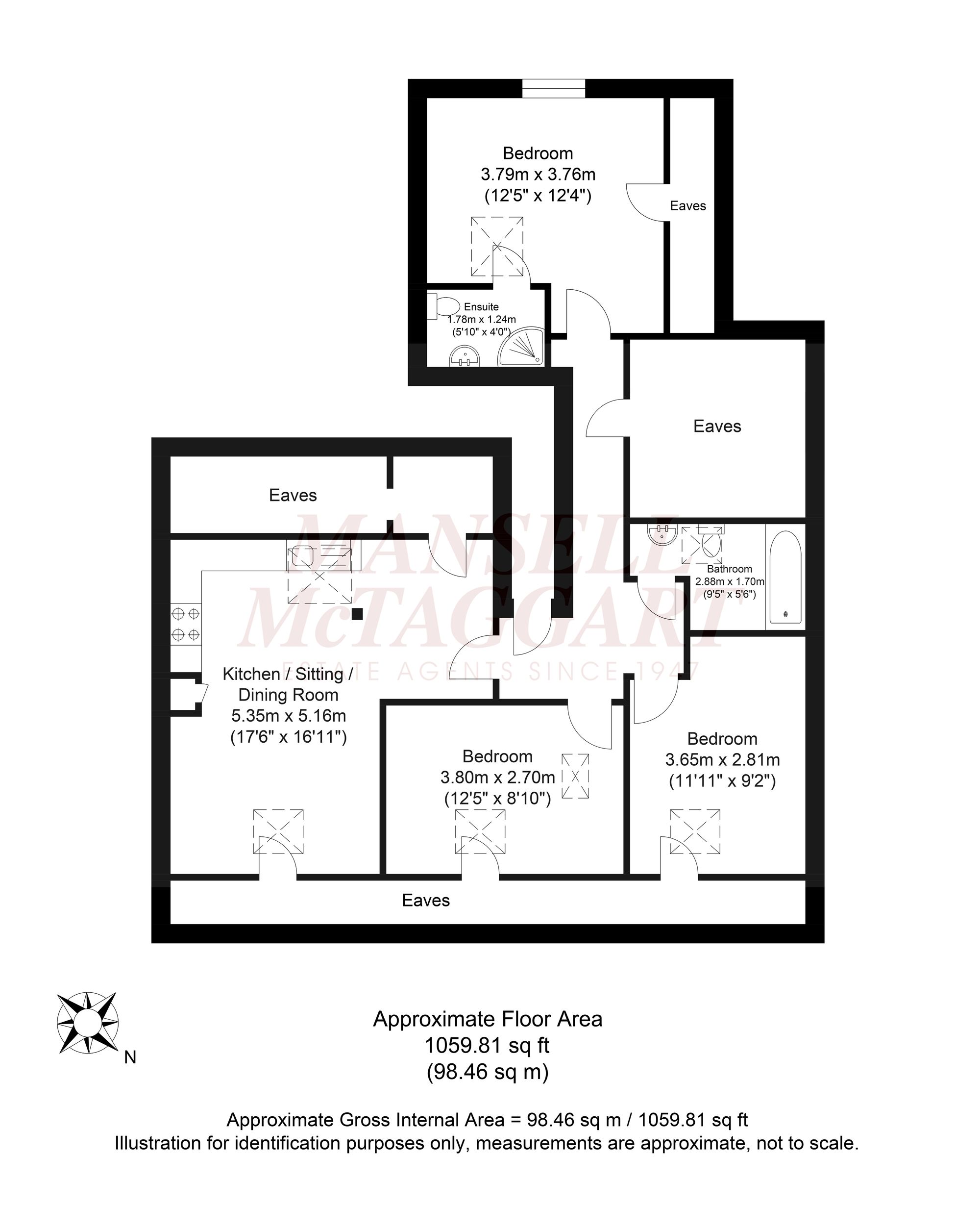- Beautifully converted 3 bedroom (2 bath/shower rooms) second floor apartment
- Forming part of the entire second floor of this distinctive character building
- Fine far reaching roof top views
- Master bedroom with en-suite
- Large open plan kitchen/sitting room
- Exposed timbers
- Gas central heating
- Accommodation extending to 1,059 sq ft
3 Bedroom Not Specified for sale in Crowborough
An outstanding and beautifully presented three bedroom (two bath/shower rooms) top floor apartment spanning the entire top floor of this distinctive building positioned at the heart of Crowborough town centre. This fine home offers spacious and well planned accommodation which extends to almost 850 sq. ft. and was completely renovated and modernised in 2018 to a high specification throughout yet retains some period charm including exposed original timbers. The majority of the rooms enjoy exceptional far reaching roof top views over the North Weald. The well planned accommodation comprises in brief a security intercom system with staircase rising to the second floor, an entrance hall with built-in eaves storage cupboard, a fine open plan sitting/kitchen/dining area with integrated dishwasher, oven and hob and fridge/freezer, a master bedroom with en-suite shower room, two further generous size double bedrooms and a family bathroom. Additional features include mains gas fired central heating, double glazed windows and to the rear of the building is a useful outside bicycle store. EPC Band C. Council Tax Band B.
The accommodation and approximate room measurements comprise:
COMMUNAL ENTRANCE: with security intercom system, staircase rising to the SECOND FLOOR LANDING.
Front door into ENTRANCE HALL: eaves storage cupboard, radiator, exposed wall timbers.
OPEN PLAN KITCHEN/SITTING ROOM: 17’6 x 16’11 a fine and impressive double aspect room, skylight windows to rear and front enjoying exceptional far reaching roof top views, KITCHEN AREA: fitted with a matching range of units to eye and base level and comprising single bowl single drainer stainless steel sink unit with mixer tap, cupboards and concealed dishwasher beneath, integrated fridge and freezer. Adjoining granite effect work surface, inset four ring gas hob with extractor over and oven beneath, integrated tall standing fridge and freezer, tiled surrounds, radiators, exposed timbers, walk-in utility area housing fridge and freezer.
MASTER BEDROOM: 12’5 x 12’4 skylight window to side, floor to ceiling double glazed window overlooking the rear of the property, eaves storage cupboard, radiator, door into: EN-SUITE SHOWER ROOM: 5’10 x 4’0 comprising fully tiled enclosed shower cubicle with with wall mounted shower unit, low level WC, pedestal washbasin, part tiled walls, recessed spotlighting,
BEDROOM 2: 12’5 x 8’10 skylight window overlooking the front of the property enjoying outstanding far reaching roof top views, exposed wall timbers, eave storage cupboard, radiator.
BEDROOM 3: 11’11 x 9’2 skylight window overlooking the front of the property enjoying outstanding far reaching roof top views, exposed wall timbers, eave storage cupboard, radiator.
FAMILY BATHROOM: 5 x 5’6 fitted with a modern white suite and comprising enclosed bath with twin chrome handgrips, chrome mixer tap with handheld shower attachment, glazed shower screen and fully tiled surround, low level WC with concealed cistern, vanity unit with inset washbasin, exposed wall timbers, and skylight window to rear.
BUILDING INSURANCE: £580 per annum - £48 per month
LEASE: 120 years remaining
GROUND RENT: £250 per annum
SERVICE CHARGE: £1400 per annum - £117 per annum
RESERVE ACCOUNT: £115 per annum - £9.60 per month
Energy Efficiency Current: 79.0
Energy Efficiency Potential: 80.0
Important information
This is not a Shared Ownership Property
This is a Leasehold Property
- The annual cost for the ground rent on this property is £250
- The annual service charges for this property is £1400
Property Ref: ce03d86f-07a9-43a7-a6dd-bf5fef6d5568
Similar Properties
Graycoats Drive, Crowborough, TN6
2 Bedroom Not Specified | £235,000
Offered for sale with no ongoing chain, a good sized two bedroom ground floor retirement apartment with stunning communa...
1 Bedroom Not Specified | Guide Price £225,000
A seldom found and very well presented one bedroom ground floor garden apartment located in a quiet residential position...
1 Bedroom Not Specified | £215,000
An outstanding and beautifully positioned one double bedroom second floor apartment forming part of this handsome Grade...
Crowborough Hill, Crowborough, TN6
2 Bedroom Not Specified | Guide Price £245,000
A modern and very well presented two double bedroom first-floor apartment with allocated parking forming part of this co...
Tollwood Park, Crowborough, TN6
3 Bedroom Terraced House | £274,950
A modern three bedroom mid terrace house with a garage offered for sale with no on-going chain and pleasantly situated i...
Tollwood Park, Crowborough, TN6
3 Bedroom Semi-Detached House | £274,950
Located in a quiet tucked away position, a three bedroom end of terrace house with a garage forming part of the popular...
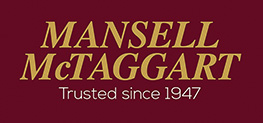
Mansell Mctaggart Estate Agents (Crowborough)
Eridge Road, Crowborough, East Sussex, TN6 2SJ
How much is your home worth?
Use our short form to request a valuation of your property.
Request a Valuation
