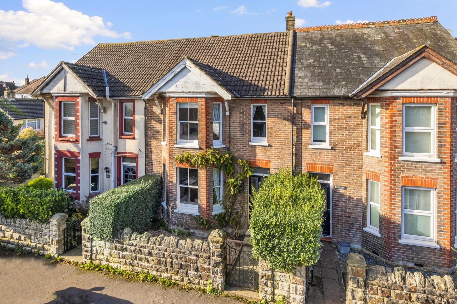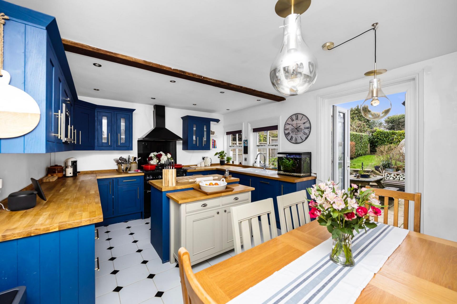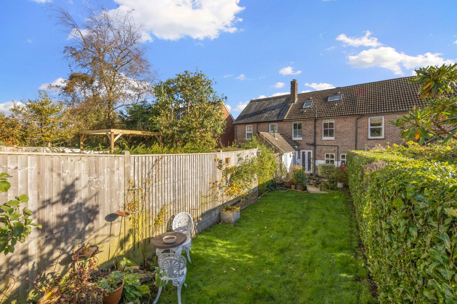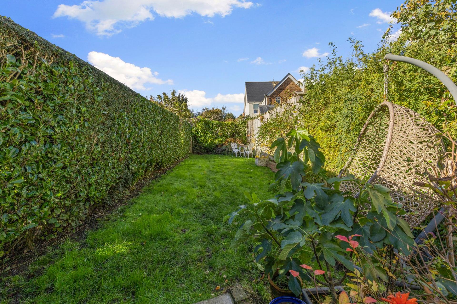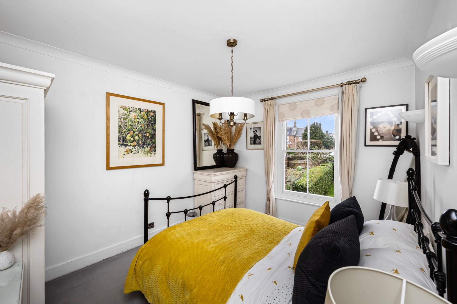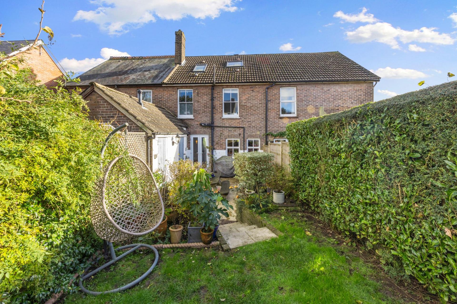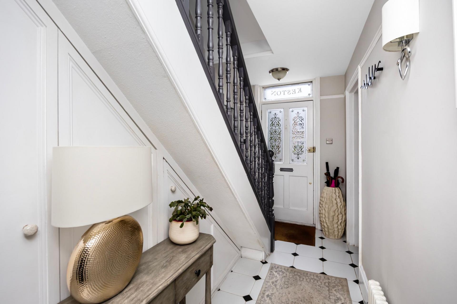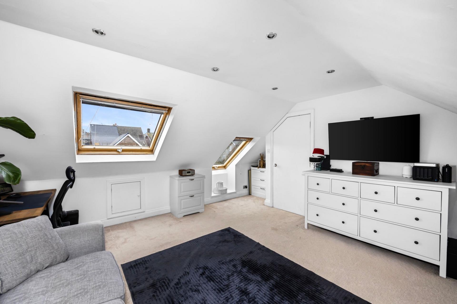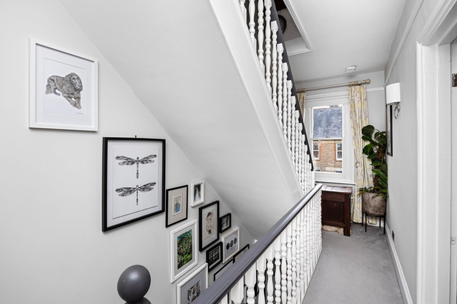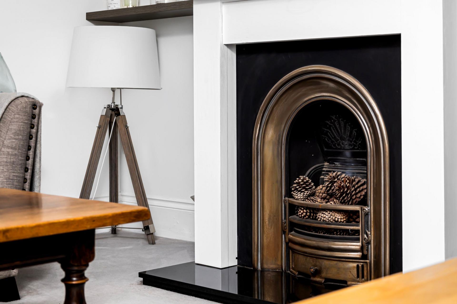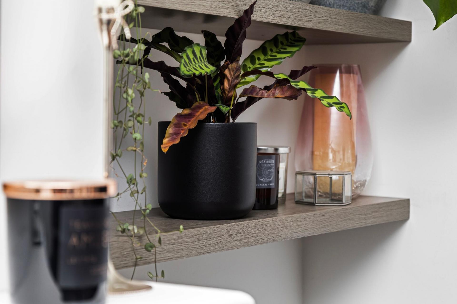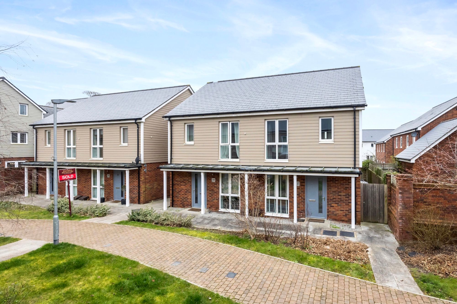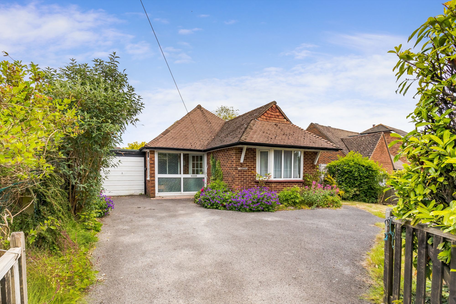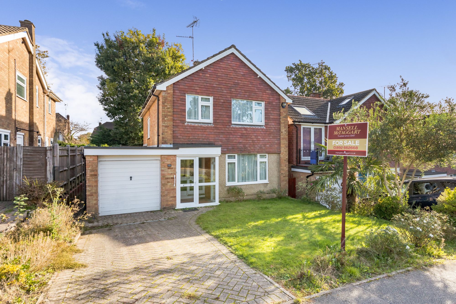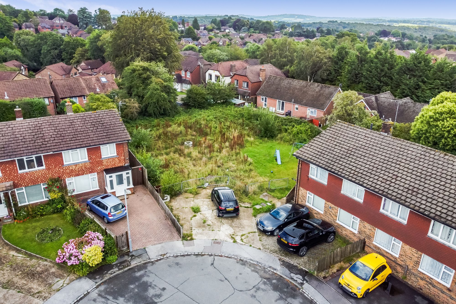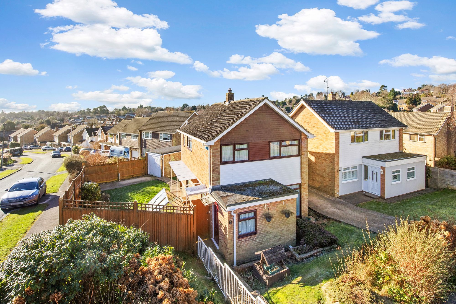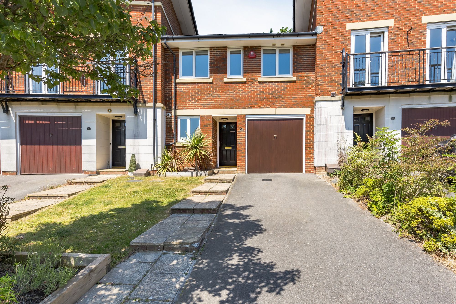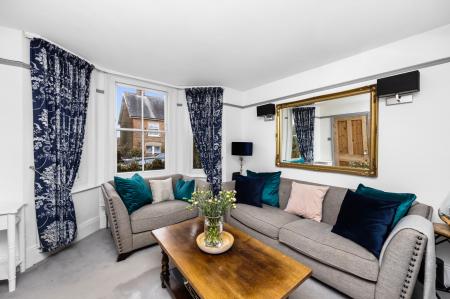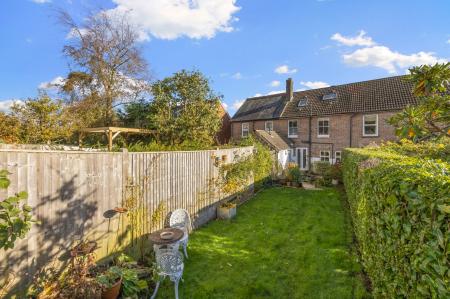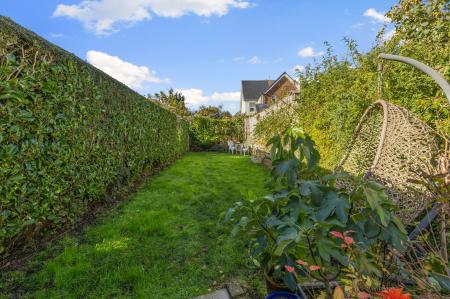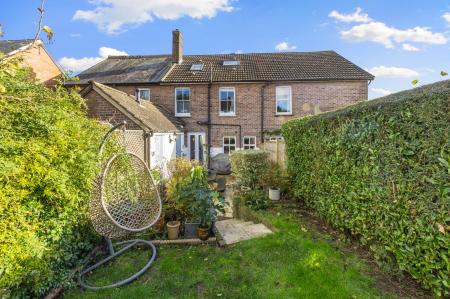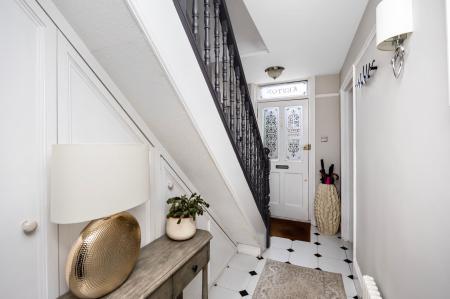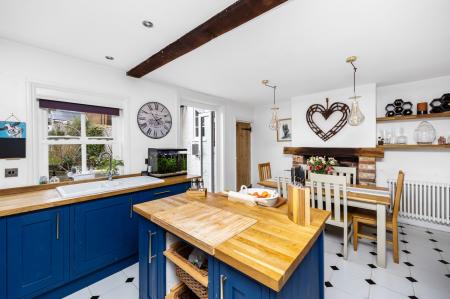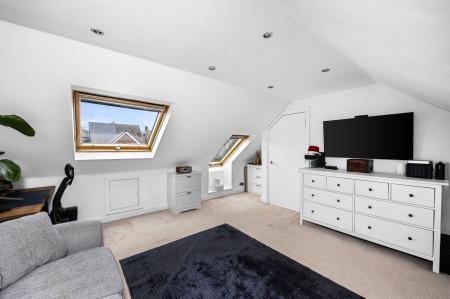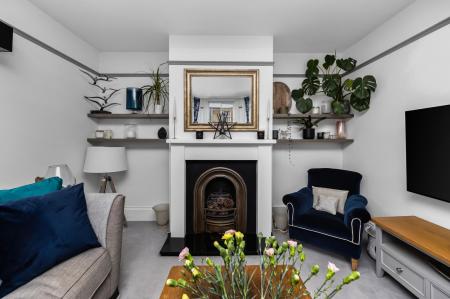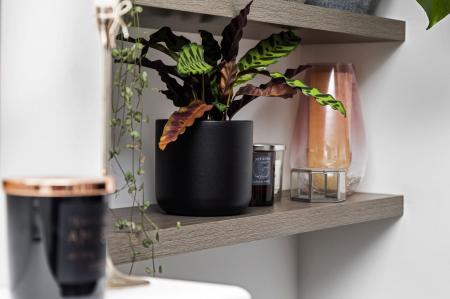- Extremely attractive 3 double bedroom Victorian house with westerly facing gardens
- Beautifully presented and spacious accommodation throughout
- Large open plan kitchen/dining room with solid timber worksurfaces and integrated appliances
- Bay fronted sitting room with cast iron fireplace
- 3 good sized double bedrooms
- Pretty rear garden with two useful brick stores
- Popular location close to Crowborough town centre and local schools
3 Bedroom Terraced House for sale in Crowborough
An extremely attractive and pleasantly positioned three double bedroom attached bay fronted Edwardian home located in a rarely used road within a short stroll of both primary and secondary schools and the picturesque Chapel Green. This beautifully presented property offers light and spacious accommodation which comprises in brief on the ground floor, an entrance hall, a fine bay fronted sitting room with cast iron fireplace and a large open plan kitchen/dining room with solid timber work surfaces, integrated microwave and dishwasher, and a walk-in larder. From the entrance hall, a staircase rises to the first floor landing, two generous size double bedrooms (bedroom 1 bay fronted), a family bath/shower room whilst the second floor provides a further good sized double bedroom. Outside, the westlery facing rear gardens are a particular feature with a sheltered paved patio immediately adjoining the rear of the property to one side of which are two useful brick stores both with power connected. The remainder of the garden is laid predominately to level lawn enclosed by close board fencing and thick natural hedging. Positioned to the front of the property there is a further area of garden laid to low maintenance with a pathway leading to the front door. EPC Band D. Council Tax Band C.
The accommodation and approximate room measurements comprise:
Front door with opaque glazed inserts into ENTRANCE HALL: staircase rising to the first floor landing, understairs storage units.
SITTING ROOM: a fine bay fronted room, square bay window overlooking the front of the property, a handsome cast iron fireplace with decorative surround, radiator, picture rail.
KITCHEN/DINING ROOM: a fine open plan room, fitted with a bespoke range of units to eye and base level and comprising ceramic one and a half bowl sink unit with chrome mixer tap, cupboard and concealed dishwasher beneath. Adjoining solid timber work surfaces, space for range cooker with extractor canopy over, further work surfaces, integrated microwave, deep pan drawers, central island with solid surface over, sash windows overlooking the patio and gardens, recessed spotlighting, tiled flooring, UPVC double glazed double doors opening to the rear patio and gardens, open brick fireplace with oak bressummer over, door into walk-in pantry, window to side, tiled flooring.
From the entrance hall a staircase rises to the FIRST FLOOR LANDING: sash window overlooking the front of the property, further staircase rising to the second floor, picture rail.
BEDROOM 1: bay fronted room, square bay window overlooking the front of the property, cast iron fireplace, built-in wardrobe, picture rail.
BEDROOM 2: sash window overlooking the rear of the property with fine views across the gardens, wall light points, coved ceiling.
BATH/SHOWER ROOM: beautifully fitted with a modern white suite and comprising enclosed bath, twin chrome handgrips, chrome telephone style mixer tap with handheld shower attachment, fully tiled enclosed shower cubicle with wall mounted shower unit, low level WC, pedestal washbasin, fully tiled flooring, sash window overlooking the rear patio and gardens, recessed spotlighting.
From the first floor landing a staircase ascends to the: SECOND FLOOR.
BEDROOM 3: skylight window overlooking the rear of the property, eaves storage cupboards, recessed spotlighting.
OUTSIDE
REAR GARDEN
A sheltered paved patio immediately adjoins the rear of the property to one side of which are two brick bult stores both with power connected (one of which is used as a utility area with a wall mounted gas fired boiler). The remainder of the gardens are laid predominantly to lawn enclosed by thick natural hedging and close board fencing with a raised rockery positioned to the far corner. A rear gate and path gives access to the adjoining road.
FRONT GARDEN
Laid to low maintenance shingle stone with a gate and path giving access to the front door.
Important information
This is not a Shared Ownership Property
This is a Freehold property.
Property Ref: f63cdbd0-b9ac-4061-a20c-baa4f90ce578
Similar Properties
Hedgerow Lane, Tunbridge Wells, TN2
2 Bedroom Semi-Detached House | Offers in excess of £400,000
A beautifully positioned and immaculate two double bedroom semi-detached home forming part of the highly desirable Knigh...
Crowborough Hill, Crowborough, TN6
3 Bedroom Detached House | Offers in region of £400,000
A spacious two/three bedroom detached chalet bungalow with an attractive garden located in a convenient position within...
Eridge Gardens, Crowborough, TN6
3 Bedroom Detached House | Guide Price £400,000
Offered for sale with no chain a good sized three bedroom detached home with attractive gardens located in a desirable p...
Land | Offers in excess of £425,000
Seldom found development opportunity with panning granted for a 3 bed detached dwelling and x4 two bedroom apartments lo...
Harecombe Road, Crowborough, TN6
3 Bedroom Detached House | Guide Price £430,000
An extremely spacious and pleasantly positioned three bedroom (two bath/shower rooms) detached home with attractive and...
Batchelor Crescent, Crowborough, TN6
3 Bedroom Terraced House | Guide Price £430,000
A deceptively spacious and beautifully positioned three double bedroom (two bath/shower rooms) modern house with seclude...
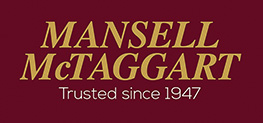
Mansell Mctaggart Estate Agents (Crowborough)
Eridge Road, Crowborough, East Sussex, TN6 2SJ
How much is your home worth?
Use our short form to request a valuation of your property.
Request a Valuation
