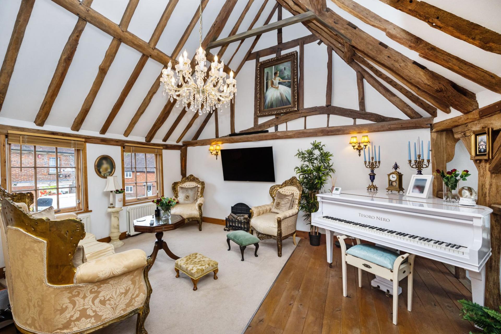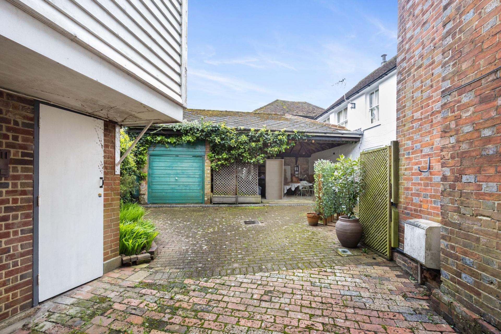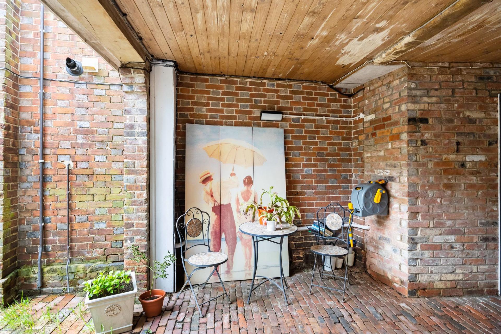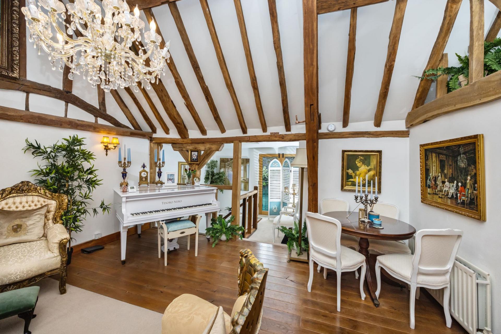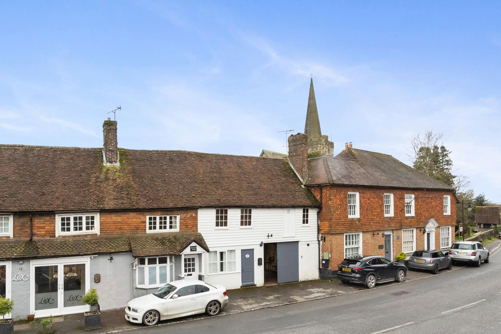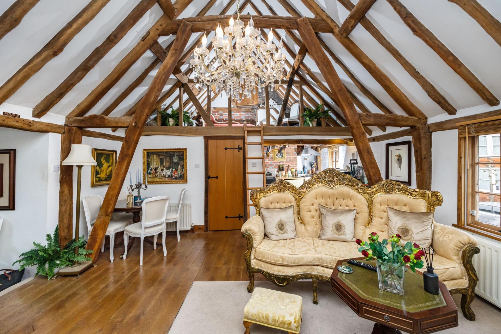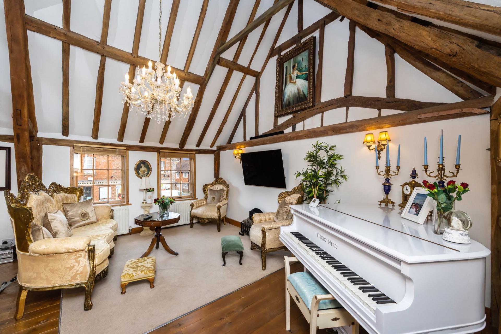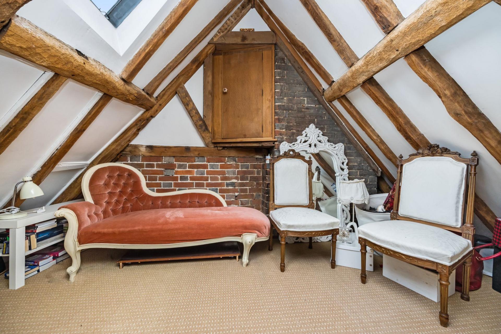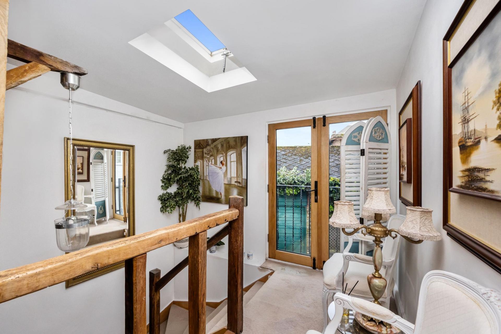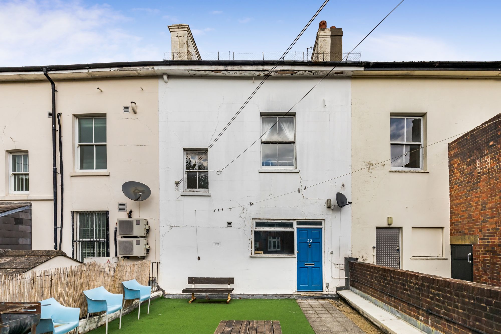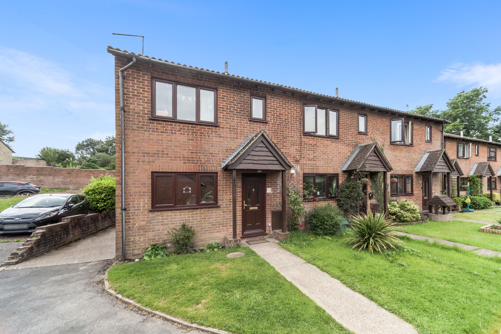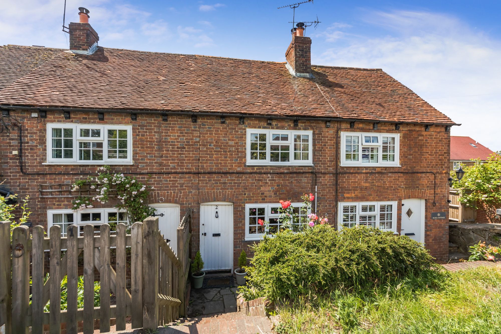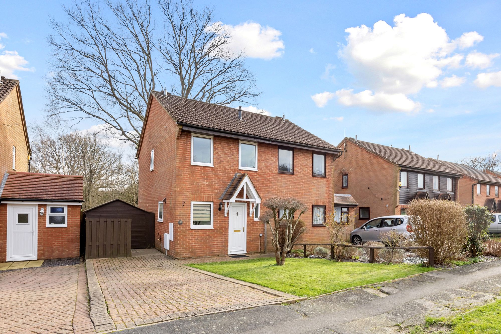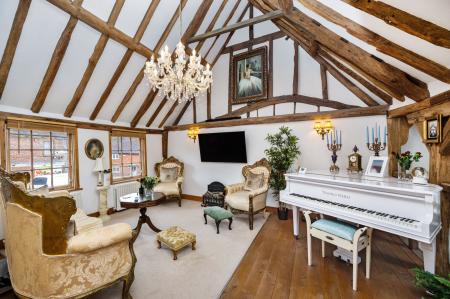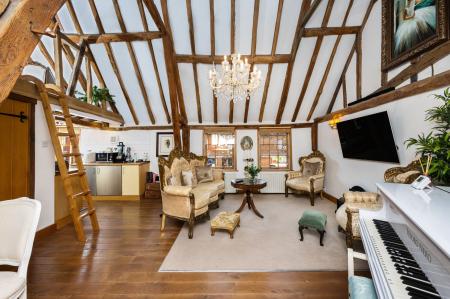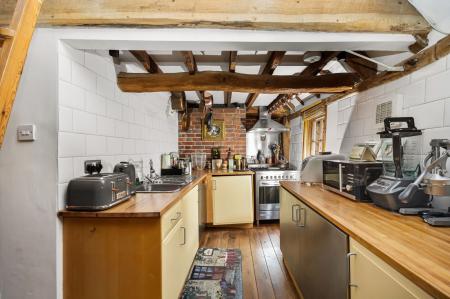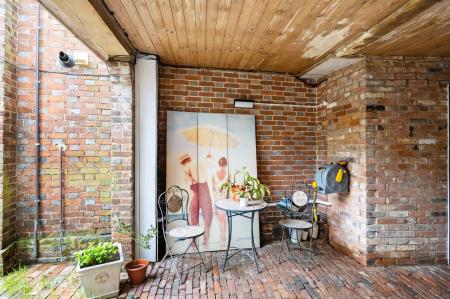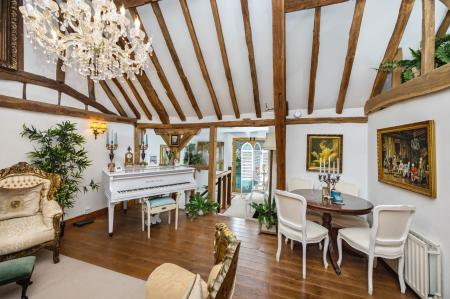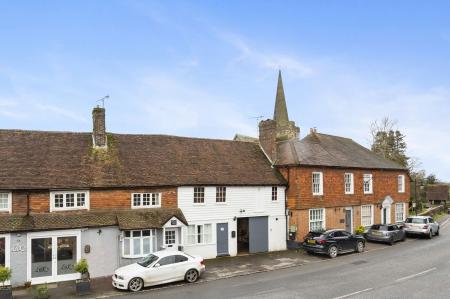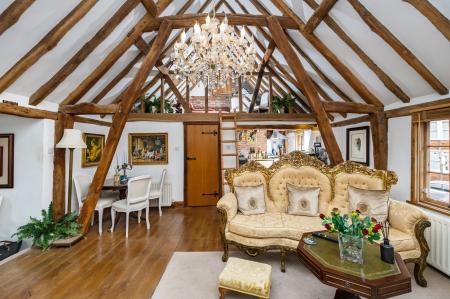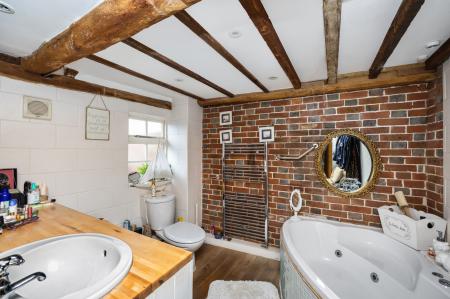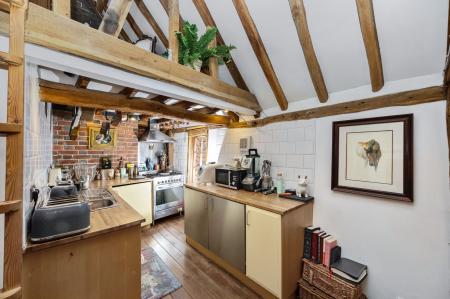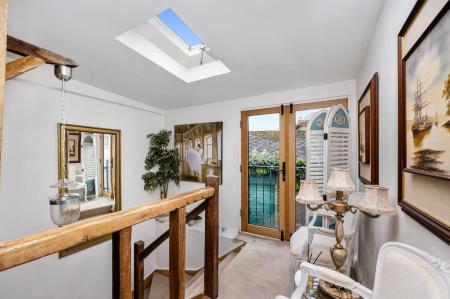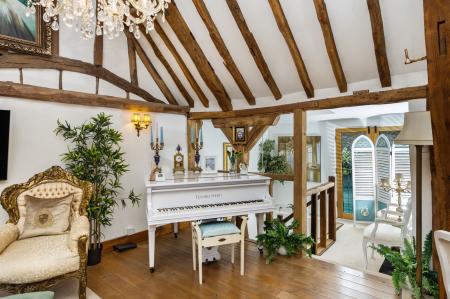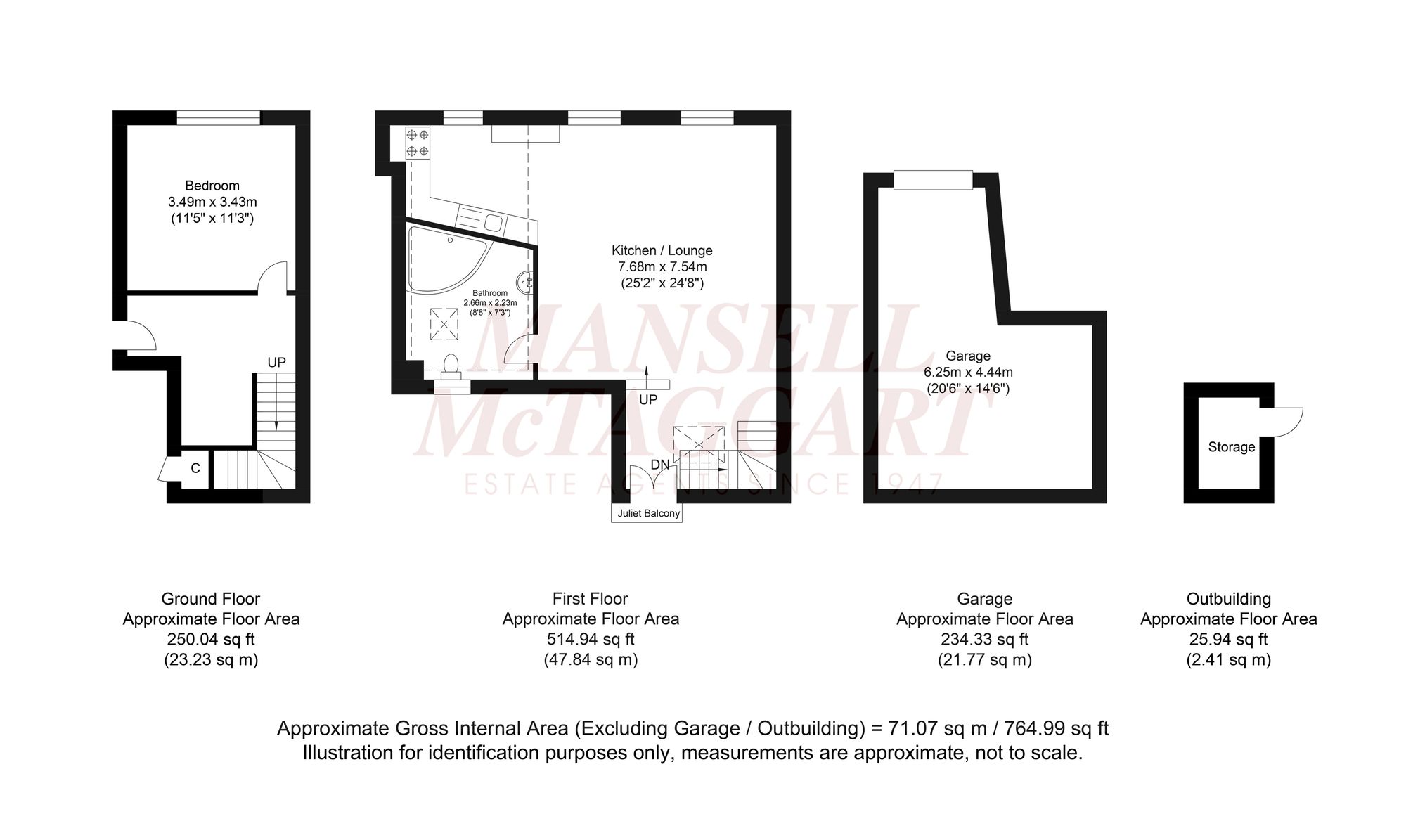- Unique and utterly charming 1/2 bedroom character cottage with a garage and courtyard
- Spectacular, vaulted sitting/dining room with glazed double doors opening to a Juliette balcony
- Mezzanine bedroom/study space
- Wealth of exposed Oak timbers
- Ground floor double bedroom
- Private entrance off a pretty, tucked away courtyard
- Large detached garage
2 Bedroom Terraced House for sale in Crowborough
A unique and utterly charming one/two bedroom character cottage with a garage and south facing courtyard located in the heart of this picturesque high street within a ‘stone’s throw’ of the general store, village pubs, pharmacy and coffee shop. This fine home retains a wealth of period features to include exposed oak wall and ceiling timbers, some exposed stone and brick walls and pretty cottage style windows. The light and spacious accommodation comprises in brief a private entrance, a reception hall and a ground floor double bedroom, whilst a staircase ascends to the first floor landing which has glazed doors opening to a Juliette balcony affording a southerly outlook, a spectacular and vaulted sitting/dining room, a modern kitchen and a bathroom with jacuzzi style bath whilst a further timber staircase give access to a fine mezzanine study area/occasional bedroom. Outside, an accessed via tall twin timber doors is a southerly facing covered courtyard providing a pleasant outdoor seating area to both sides is a useful brick store one of which can be used as a utility room and houses a gas fired boiler. Beyond this courtyard is a large garage with up and over door. EPC Band E. Council Tax Band C.
The living accommodation with approximate room measurements comprise:
Front door into RECEPTION HALL: staircase rising to the first floor landing, radiator, recessed spotlighting.
BEDROOM: 11’5 x 11’3 double glazed window overlooking the front of the property, recessed spotlighting.
From the reception hall, a staircase ascends to the SPACIOUS FIRST FLOOR LANDING: double glazed double doors opening to a Juliette balcony which affords a pleasant view across the courtyard, skylight window.
LARGE OPEN PLAN SITTING/DINING ROOM: 25’2 x 24’8 a spectacular vaulted room, windows overlooking the front of the property, wealth of exposed oak, wall and ceiling timbers, oak flooring, radiators, latch door into bathroom.
KITCHEN: fitted with a matching range of units to base level and comprising one and a half bowl single drainer stainless steel sink unit with mixer tap, cupboards beneath. Adjoining timber work surfaces, space for cooker with extractor canopy over, tiled surrounds, exposed ceiling timbers, window to front, oak flooring.
BATHROOM: 8’8 x 7’3 comprising enclosed jacuzzi bath, chrome mixer tap with handheld shower attachment, low level WC, washbasin with units under and adjoining surface, heated chrome ladder style towel rail, part exposed brick wall, exposed ceiling timbers, opaque window to rear, oak flooring.
From the kitchen area a timber ladder style staircase ascends to the MEZZANINE STUDY/BEDROOM: skylight window to side, wealth of exposed ceiling timbers, part exposed brickwork, hatch giving access to attic and storage space, (this room could provide an ideal study/office space and or bedroom if required).
OUTSIDE
From the high street, large twin timber doors give access to a pretty COVERED COURTYARD providing a fine outdoor seating area to one side of which is a useful brick store with space and plumbing for a washing machine/tumble dryer and a wall mounted Worcester gas fired boiler. There is a further brick store positioned to the rear of the property the whole enjoying a fine southerly aspect. To the far end of the courtyard there is a SINGLE GARAGE: 20’6 x 14’6 with up and over door.
Energy Efficiency Current: 49.0
Energy Efficiency Potential: 74.0
Important information
This is not a Shared Ownership Property
This is a Freehold property.
Property Ref: 6e88e57a-1f73-4d95-9a00-aa32f3bff841
Similar Properties
Calverley Road, Tunbridge Wells, TN1
3 Bedroom Not Specified | Offers in excess of £275,000
An impressive 3 double bedroom character apartment spanning almost 1500sq feet with a private roof top garden located in...
2 Bedroom Semi-Detached House | Guide Price £275,000
Offered for sale with no ongoing chain, a two double bedroom semi-detached house with private driveway enjoying a pleasa...
Tollwood Park, Crowborough, TN6
3 Bedroom Semi-Detached House | £274,950
Located in a quiet tucked away position, a three bedroom end of terrace house with a garage forming part of the popular...
2 Bedroom Terraced House | Offers in excess of £300,000
An extremely attractive and pleasantly positioned two double bedroom character cottage with large gardens immediately ad...
3 Bedroom Not Specified | Offers in excess of £300,000
A stunning and larger than average three bedroom (two shower rooms) ground floor apartment (over 55’s only) with private...
2 Bedroom Semi-Detached House | Guide Price £315,000
A modern and much improved two double bedroom semi-detached house enjoying a pleasant semi-rural outlook located in a po...
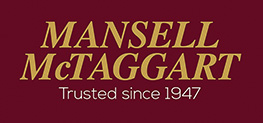
Mansell Mctaggart Estate Agents (Crowborough)
Eridge Road, Crowborough, East Sussex, TN6 2SJ
How much is your home worth?
Use our short form to request a valuation of your property.
Request a Valuation

