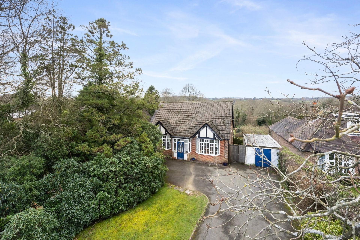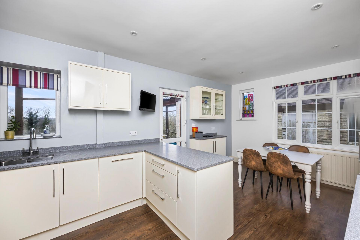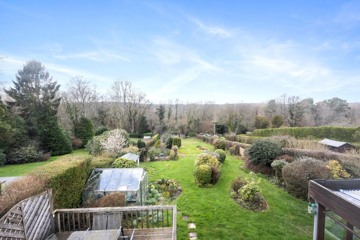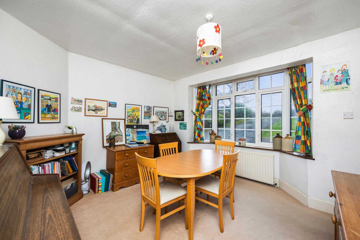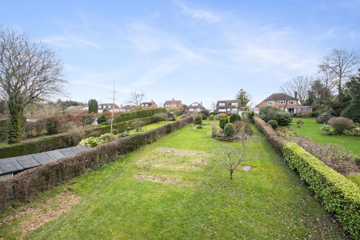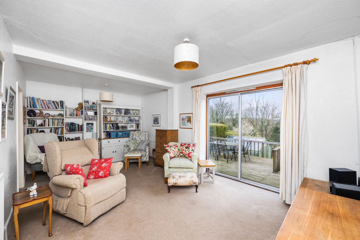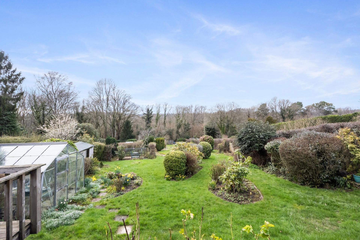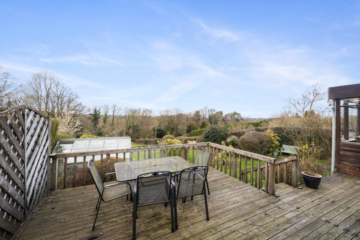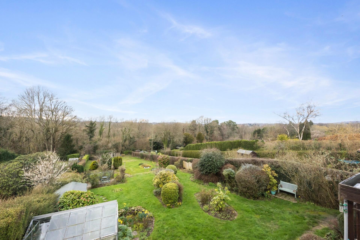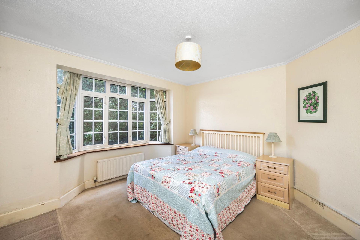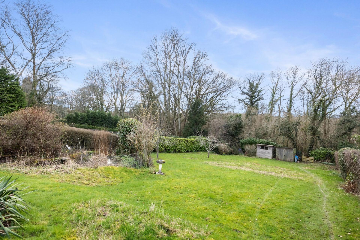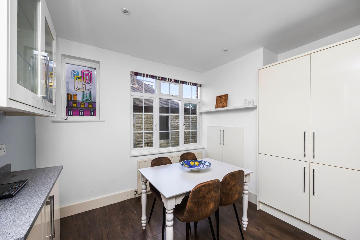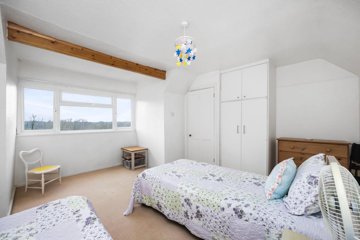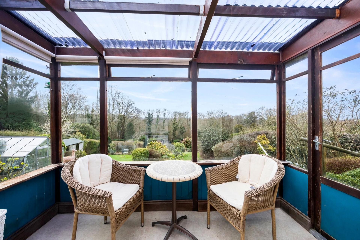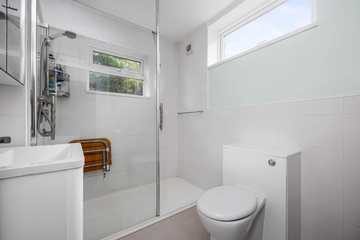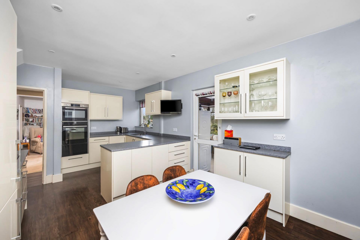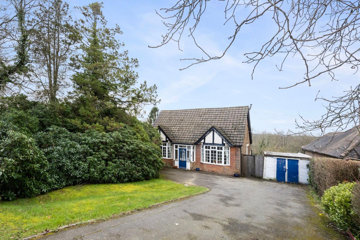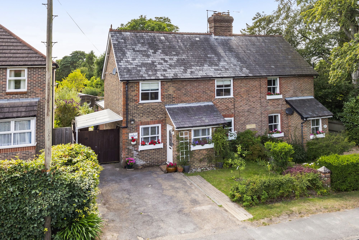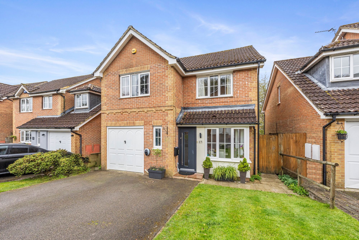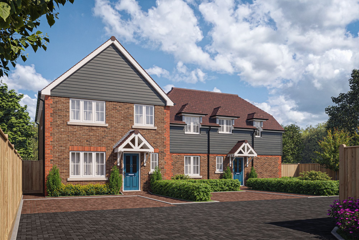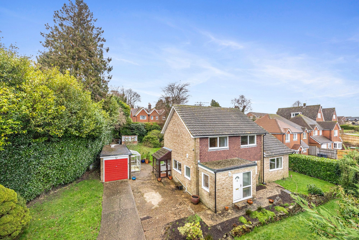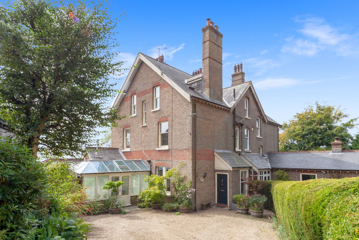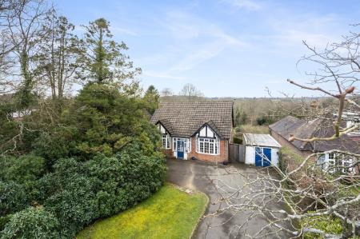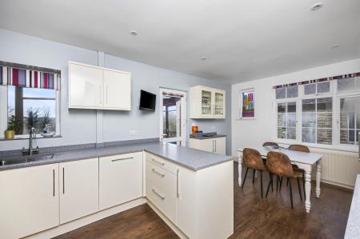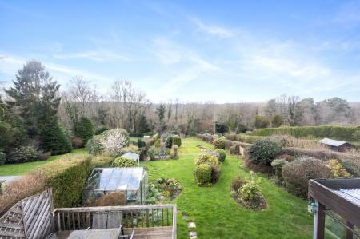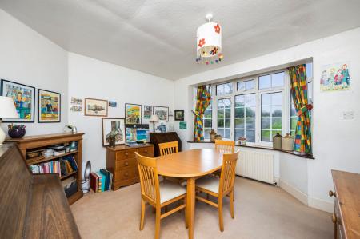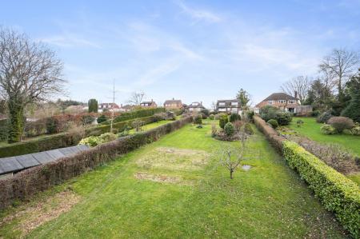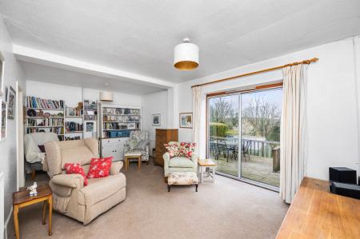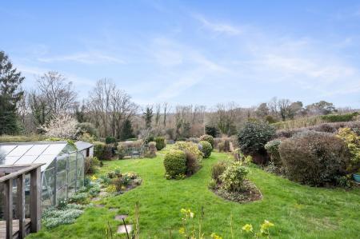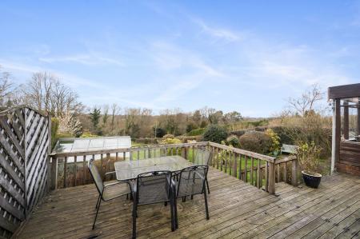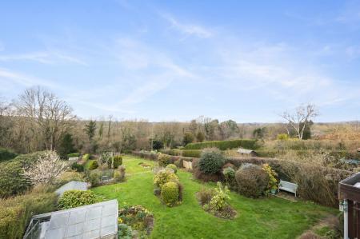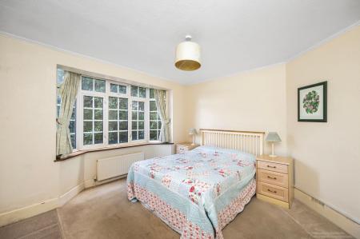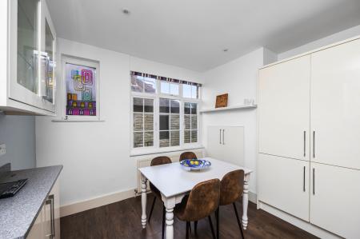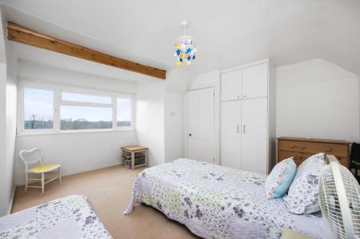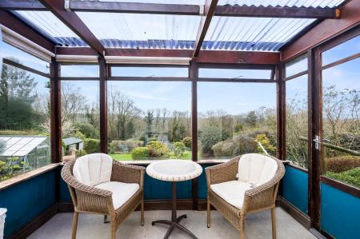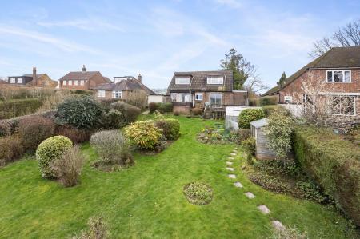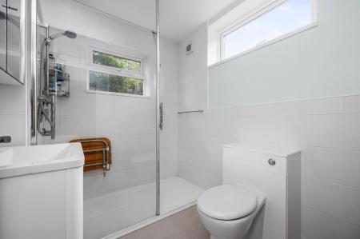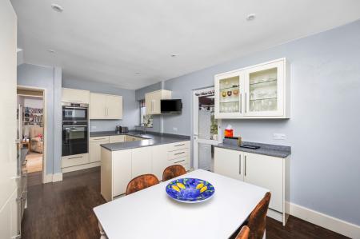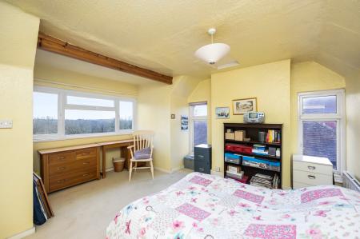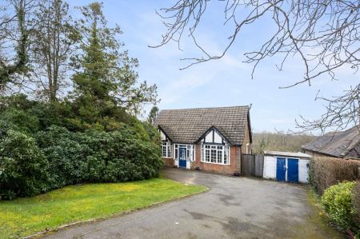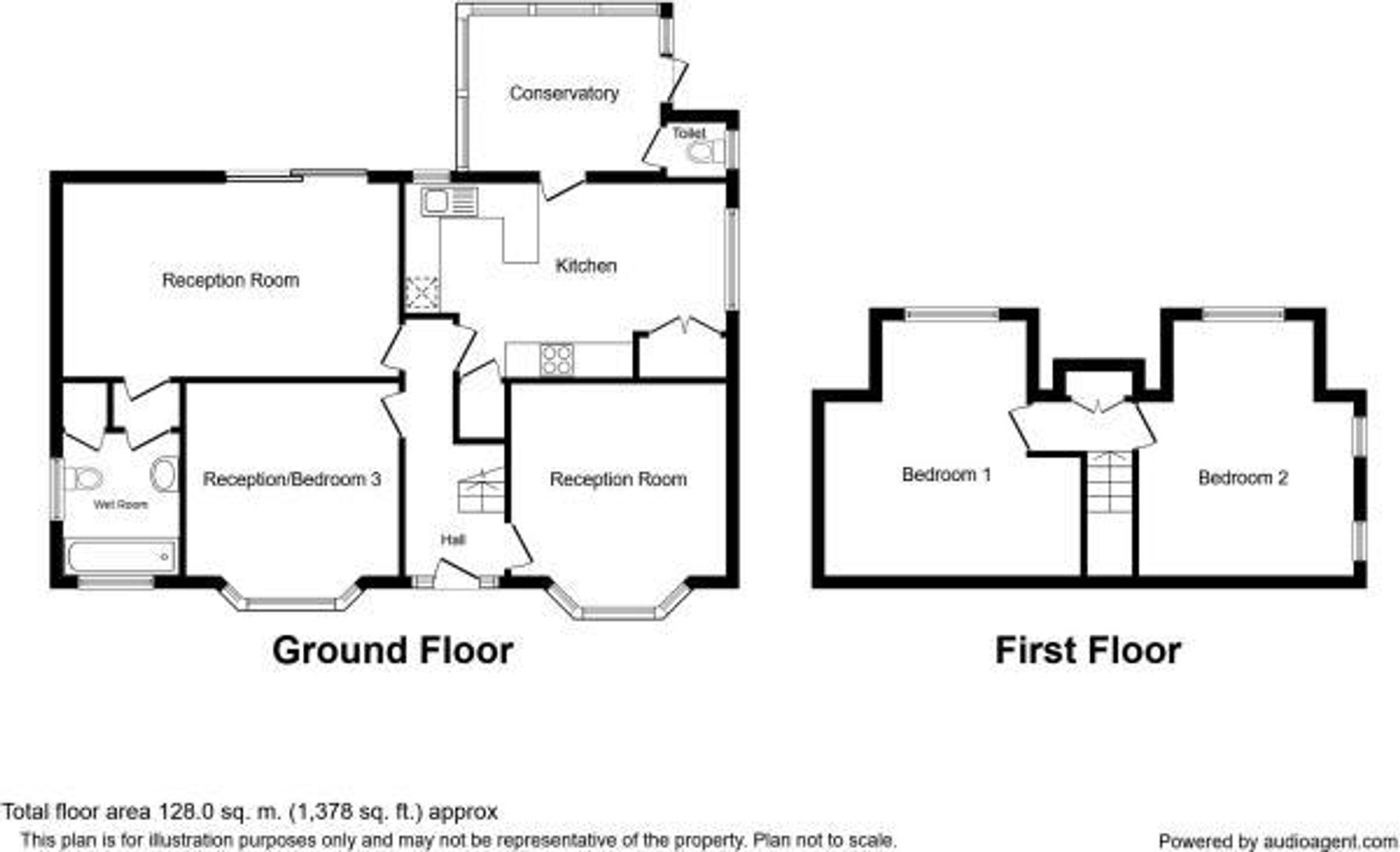- Re-fitted ground floor shower room
- Two ground floor bedrooms
- Re-fitted kitchen/dining room
- Sitting room
- Front garden
- Total plot just over 1/3 of an acre
- Stunning westerly facing rear gardens
- Two first-floor bedrooms
- Detached garage/store
4 Bedroom Detached House for sale in Crowborough
Located in a rural position, a four bedroom detached chalet bungalow occupying a stunning westerly facing plot extending to just over a third of an acre located on the outskirts of this highly desirable village. The rear gardens are a particular feature with a decked seating terrace immediately adjoining the rear of the property, the remainder laid predominately to lawn flanked and interspersed with numerous mature shrubs, the whole enjoying a westerly aspect adjoining woodland and countryside, indeed a gate affords direct access to a former disused railway line providing vast scenic walks. The versatile accommodation comprises in brief on the ground floor, an entrance porch with quarry tiled flooring, an entrance hall, two bay fronted ground floor bedrooms, a stunning re-fitted kitchen/dining room with built-in oven, hob, dishwasher and fridge, a conservatory, a sitting room and a re-fitted ground floor bedroom. From the entrance hall, a staircase rises to the first-floor landing and two further double bedrooms. Outside, the property is approached via a private driveway which provides off street parking for several vehicles to one side of which is an area of front garden laid to lawn. The driveway continues to a detached garage/store. EPC band D.
The accommodation and approximate room measurements comprise:
Part glazed door into ENTRANCE PORCH: windows overlooking the front of the property, quarry tiled flooring, UPVC front door with stain glass opaque double glazed inserts and adjacent side panels into ENTRANCE HALL: staircase rising to the first-floor landing, radiator.
KITCHEN/DINING ROOM: beautifully re-fitted with a range of units to eye and base level with Minerva work surfaces and comprising recessed sink unit with mixer tap, cupboards and concealed dishwasher beneath. Adjoining work surfaces, inset Neff oven with warming drawer beneath and Samsung oven and microwave over, further range of units to eye and base level, Neff halogen hob with extractor over and deep pan drawers beneath, retractable larder style unit, built-in Bosch fridge, glazed display units, under-stairs storage cupboard, radiator, UPVC double glazed windows overlooking the rear and side of the property, spotlighting, glazed internal door into conservatory, Karndean flooring, cupboard housing replaced gas fired boiler (2018)
SITTING ROOM: 19' 8" x 11' 0" sliding double glazed patio doors opening to the rear patio and gardens, radiators.
CONSERVATORY: windows overlooking the gardens and grounds enjoying a stunning outlook across the countryside beyond, glazed door opening to the rear patio, plumbing for washing machine, access to side of property and garage, further door into:
GROUND FLOOR SHOWER ROOM: comprising fully tiled enclosed walk-in shower with wall mounted shower unit, low level WC, vanity unit with inset wash basin, airing cupboard housing lagged hot water cylinder with slatted shelving over, opaque UPVC double glazed windows to front and side, part tiled walls.
DINING ROOM/BEDROOM: 13' 0" x 12' 2" bay fronted room, UPVC double glazed square bay window overlooking the front of the property, radiator.
BEDROOM 3: 13' 0" x 12' 2" bay fronted room, UPVC double glazed square bay window overlooking the front of the property, radiator.
SEPARATE WC: comprising low level WC, opaque window to side.
From the entrance hall, a staircase rises to the FIRST-FLOOR LANDING: eaves storage cupboard.
BEDROOM 1: 14' 7" x 14' 2" UPVC double glazed window overlooking the rear of the property enjoying breath-taking far reaching views across the gardens and countryside beyond, built-in wardrobe.
BEDROOM 2: 14' 7" x 12' 3" double aspect room, UPVC double glazed window overlooking the rear garden enjoying breath-taking views across the gardens and countryside beyond, further windows to side, eaves storage cupboard, radiator.
OUTSIDE
To the front of the property there is a PRIVATE DRIVEWAY: which provides parking for a number of vehicles, to one side of which is an area of FRONT GARDEN laid to lawn bound in part by shrub beds including banks of rhododendron. The driveway continues to a DETACHED GARAGE/STORE: with twin doors.
REAR GARDENS
A timber decked seating terrace immediately adjoins the rear of the property bound in part by a low level balustrade with shallow steps descending to the remainder of the gardens which are laid predominately to rolling lawn flanked and interspersed with numerous mature flower and shrub beds. Within the gardens there is a GREENHOUSE and several TIMBER SHEDS. The garden continues to a large vegetable plot with raised beds, two ornamental ponds and a further two paved hardstanding which affords a pleasant outlook. The gardens enjoy a stunning aspect across the adjoining woodland and countryside and extend to just over a third of an acre enjoying a fine westerly aspect.
Energy Efficiency Current: 66.0
Energy Efficiency Potential: 79.0
Important information
This is not a Shared Ownership Property
This is a Freehold property.
Property Ref: c4a1435a-9ba7-4271-a476-d877f193bda9
Similar Properties
5 Bedroom Semi-Detached House | Guide Price £550,000
An extended and greatly improved four bedroom (two bath/shower rooms) semi-detached Victorian home with a stunning south...
4 Bedroom Detached House | £545,000
A beautifully extended and greatly improved four bedroom (two bath/shower rooms) detached modern home with fully landsca...
Kipling Close, Green Lane, Crowborough, TN6
4 Bedroom Detached House | £535,000
A beautifully positioned and exclusive brand new 4 bedroom (2 bath/shower rooms) detached home forming part of this smal...
Welland Close, Crowborough, TN6
4 Bedroom Detached House | Guide Price £599,995
An immaculate and deceptively spacious four double bedroom (three bath/shower room) detached home with secluded gardens...
Southridge Rise, Crowborough, TN6
4 Bedroom Detached House | Guide Price £600,000
A beautifully positioned 4/5 bedroom detached house occupying a large and secluded plot of about third of an acre formin...
4 Bedroom Semi-Detached House | £625,000
A well-presented four bedroom attached Edwardian home with stunning south facing gardens located in a quiet position at...

Mansell Mctaggart Estate Agents (Crowborough)
Eridge Road, Crowborough, East Sussex, TN6 2SJ
How much is your home worth?
Use our short form to request a valuation of your property.
Request a Valuation
