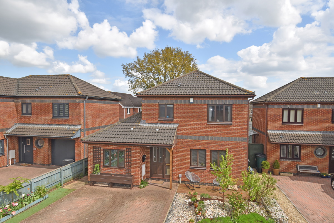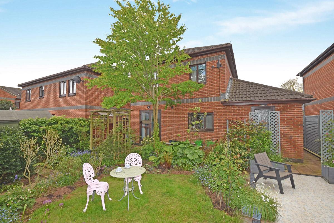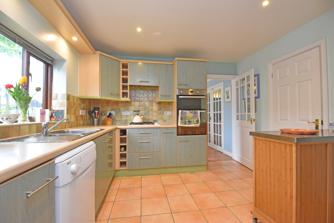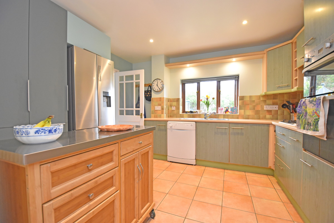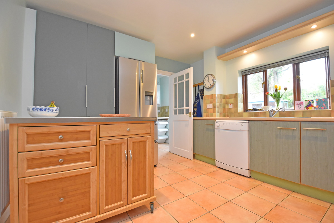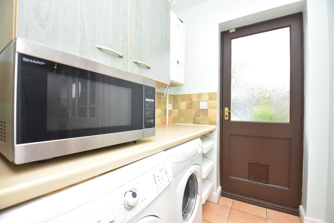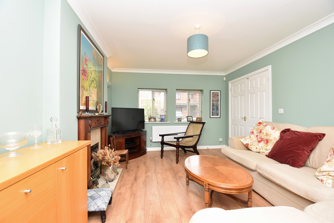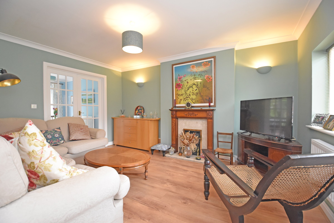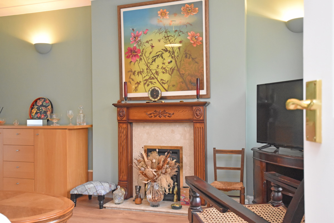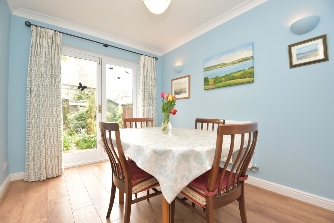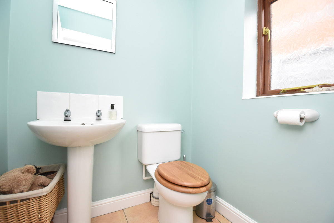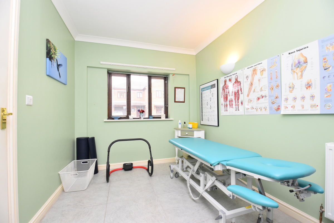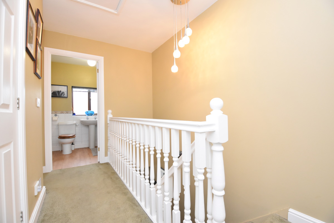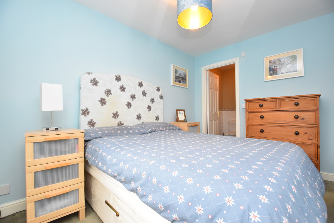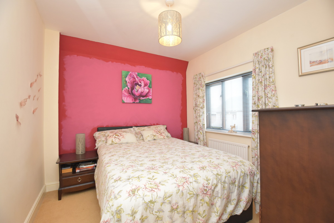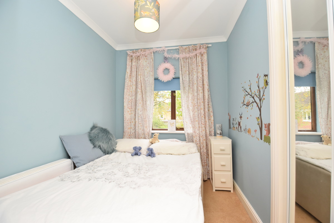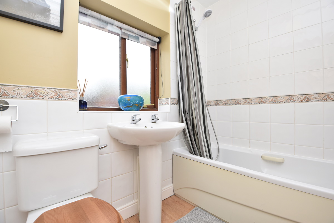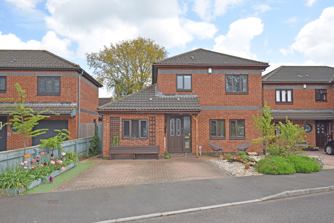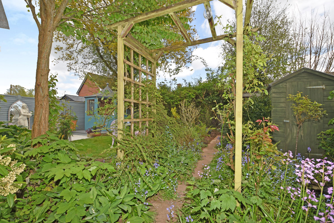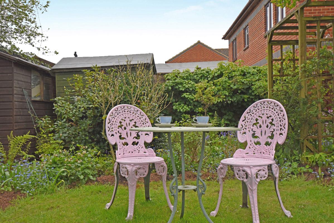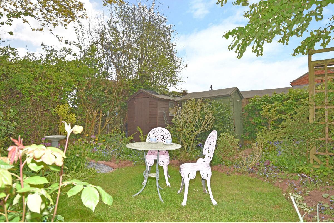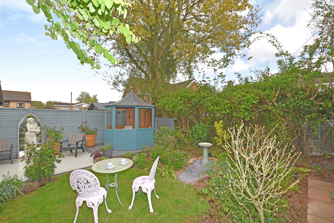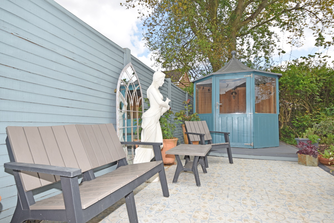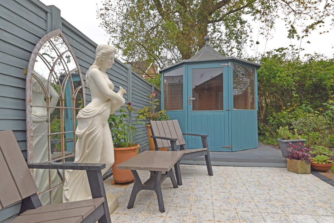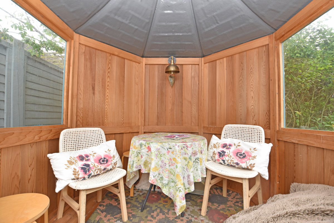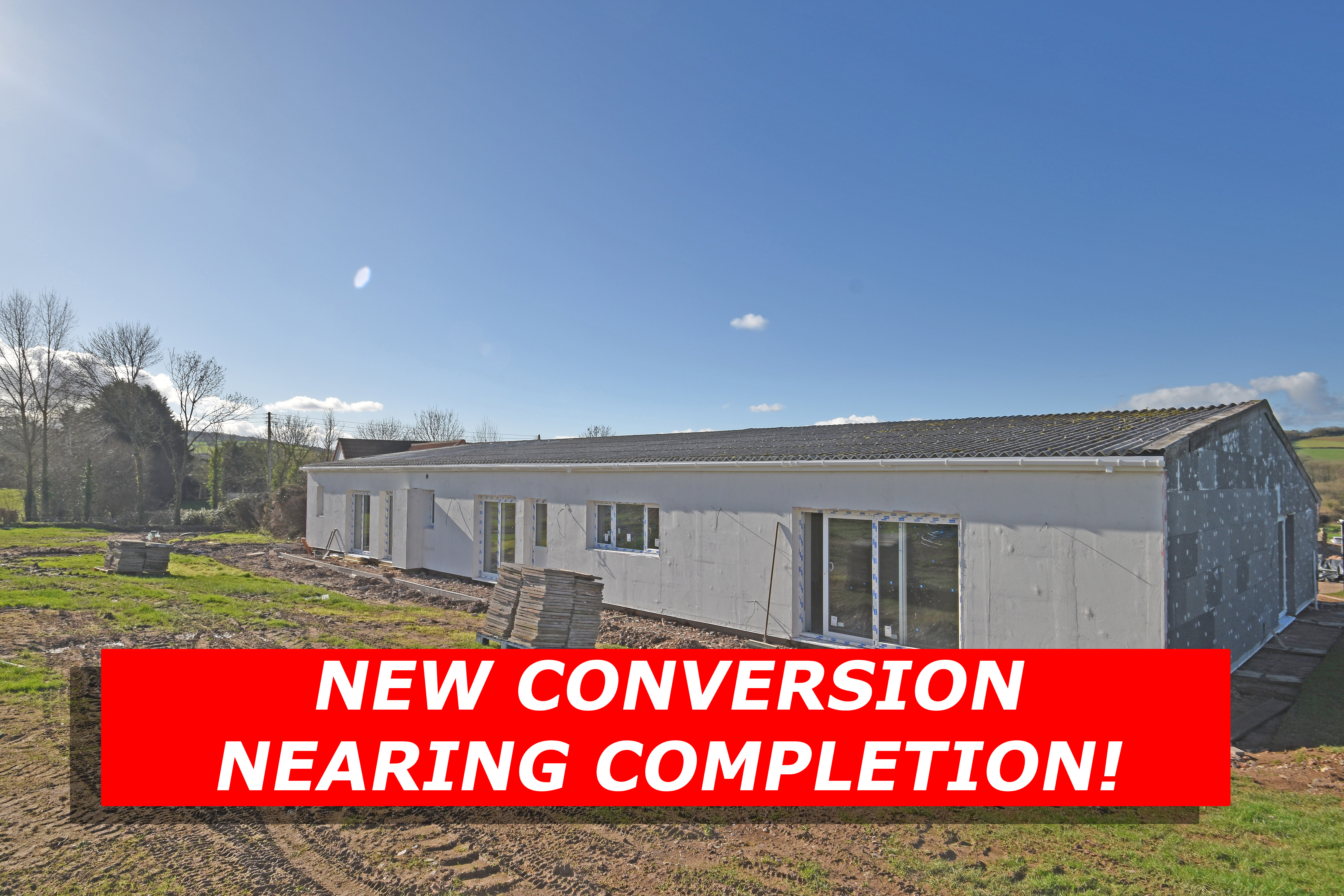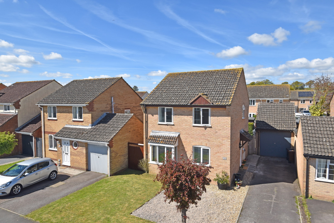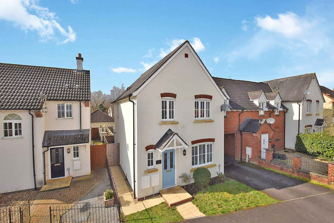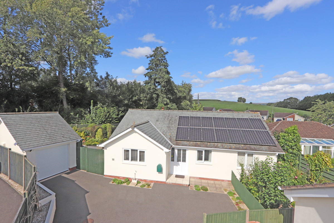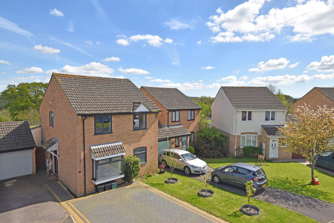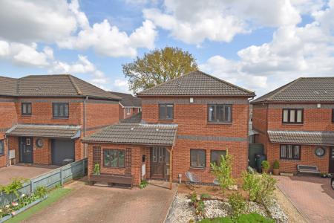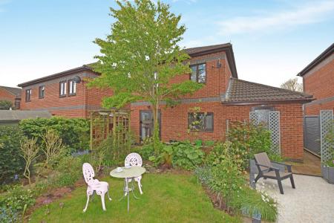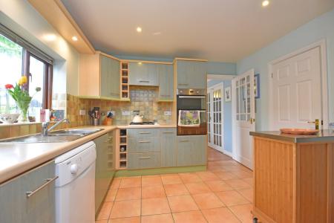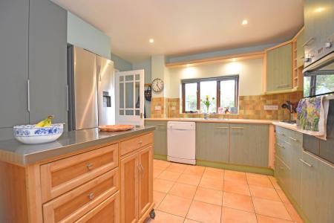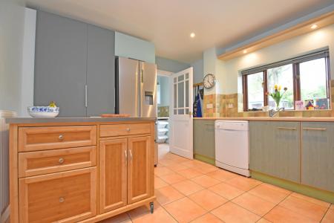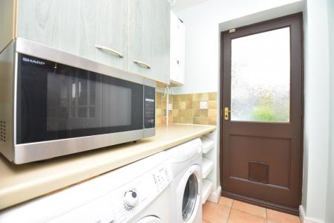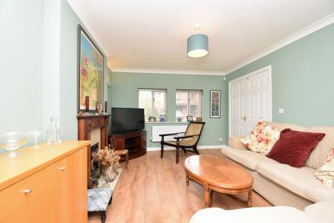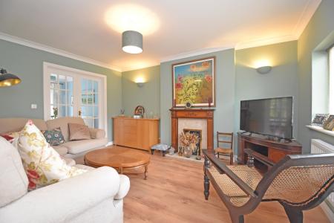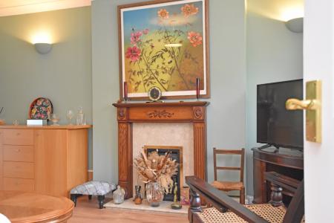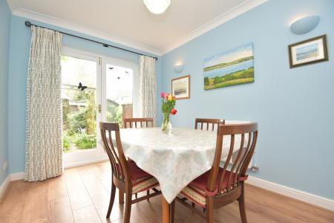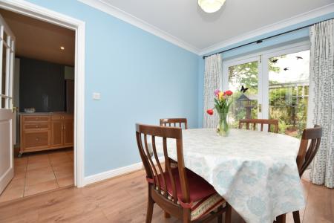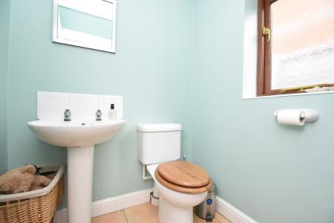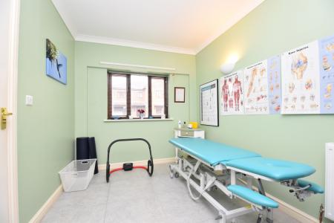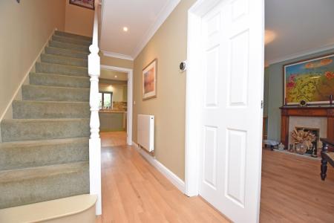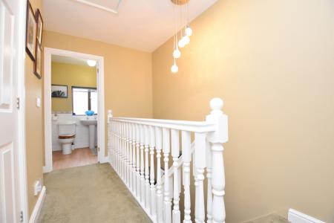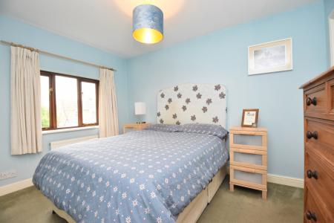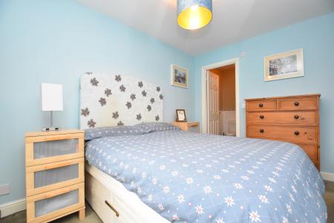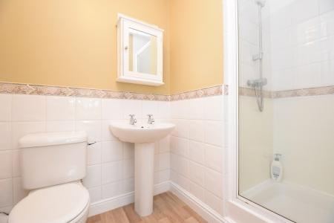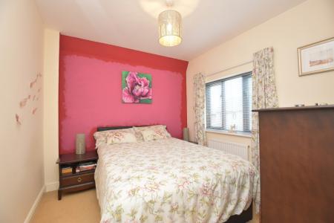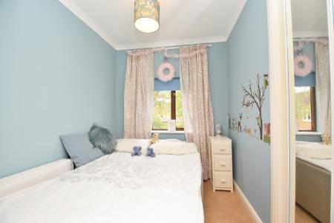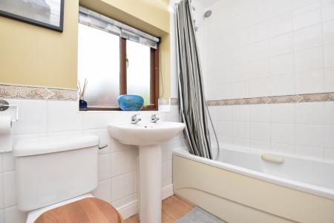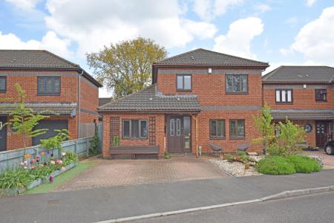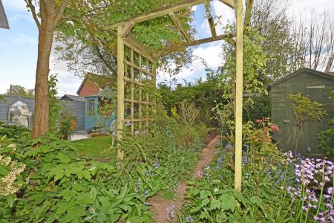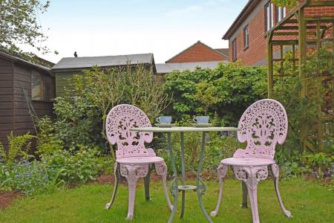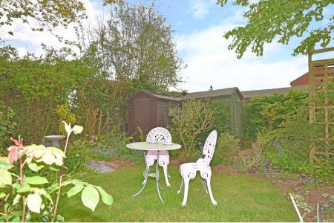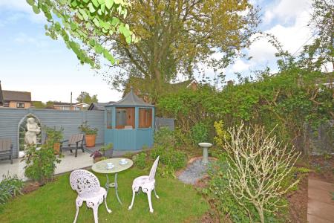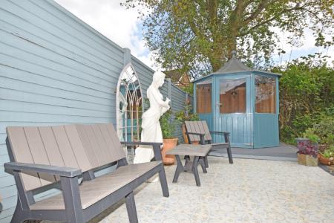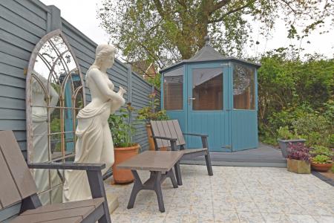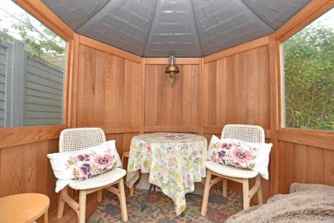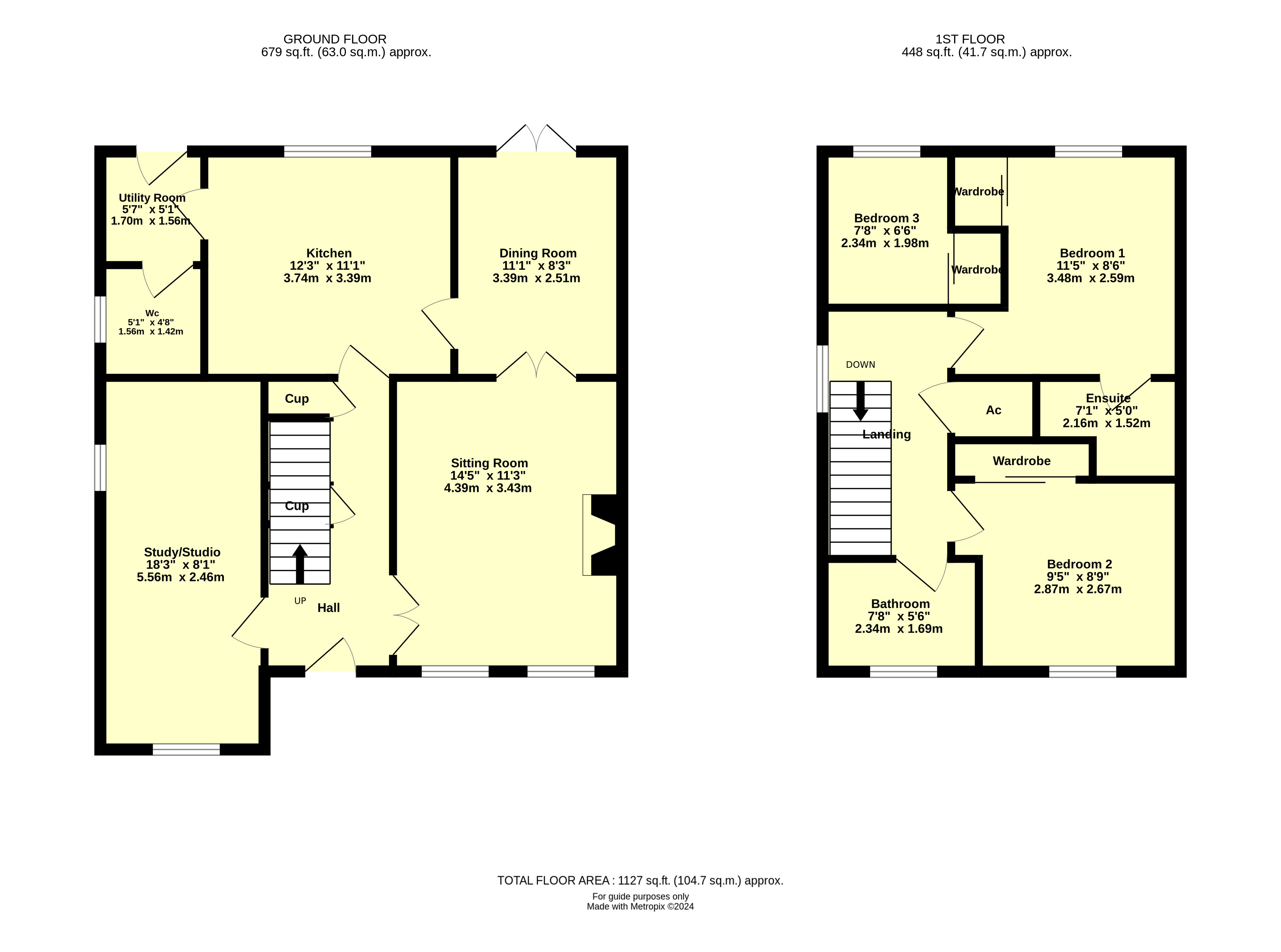- Spacious detached family home
- Generous Sitting Room
- Dining Room
- Fitted Kitchen
- Utility Room
- Downstairs Cloakroom
- Principal Bedroom with Wardrobes and En-Suite
- Two further Bedrooms with fitted wardrobes
- Family Bathroom
- Superb Studio/Office/Downstairs Bedroom
3 Bedroom House for sale in Cullompton
This beautifully maintained spacious, detached family home is nestled in a particularly popular, quiet cul-de-sac, only a short distance from the towns edge and lovely walks, whilst being within easy reach of the town centre and M5 for commuting. The ground floor accommodation comprises a generous entrance hall, lovely sitting room, dining room, fitted kitchen, utility room, downstairs cloakroom and a wonderful office/studio/downstairs bedroom. Upstairs, a generous landing, principal bedroom with en-suite and wardrobes, two further bedrooms with fitted wardrobes and a family bathroom are to be found. The property is further enhanced by the beautifully maintained, established rear garden, and plenty of parking to the front. An early inspection is advised for those seeking a much larger than average three bedroom detached home in a quiet, tucked away location.
Tucked away in this small cul-de-sac, this property is conveniently placed for the High Street shopping facilities and supermarkets including the award winning Veysey’s Butchers and Bakehouse Coffee Shop/wine bar. The town also offers two doctors surgeries, two primary schools, secondary schooling and sports centre. The nearby M5 facilitates rapid commuting south to the cathedral city of Exeter and north to the county town of Taunton. The surrounding countryside offers a wealth of rural pursuits with the nearby Blackdown Hills being designated as an area of outstanding natural beauty. A short way to the south the spectacular National Trust Estate of Killerton offers delightful walks in the gardens, grounds and arboretum of this fine country house. The comparatively central Mid Devon location places the spectacular National Parks of Dartmoor and Exmoor together with the north and south Devon coastlines all within a modest car journey.
· Spacious detached family home
· Well presented accommodation
· Gas central heating and timber double glazing
· New boiler and cylinder installed within last three years
· Generous Sitting Room
· Dining Room
· Fitted Kitchen
· Utility Room
· Generous Hall
· Downstairs Cloakroom
· Principal Bedroom with Wardrobes and En-Suite
· Two further Bedrooms with fitted wardrobes
· Family Bathroom
· Superb Studio/Office/Downstairs Bedroom
· Beautifully maintained Gardens
· Plenty of parking
· Quiet cul-de-sac location
· 15 miles Exeter, 18 miles Taunton
· Tiverton Parkway Railway Station 6 miles
· EPC rating “D” / Council Tax Band “D”
On the Ground Floor
Covered Entrance Porch to glazed timber front door.
Generous Entrance Hall with stairs rising to first floor, timber effect flooring, two understairs storage cupboards and fitted bench providing shoe storage, radiator.
Sitting Room a lovely spacious family room with two windows enjoying outlook to the front, feature electric fireplace, timber effect laminate flooring, radiator, twin doors to
Dining Room with continuation of timber effect laminate flooring, French doors opening out to the rear garden, plenty of space for family sized dining table, radiator.
Kitchen fitted in an extensive range of both wall and base mounted cupboards, timber effect laminate worktop with inset stainless steel one and a half bowl single drainer sink, mixer tap, inset four ring gas hob With extractor over, inset double oven, tall larder cupboards, space and plumbing for dishwasher, space for American-style fridge/freezer, tiled flooring, radiator.
Utility Room fitted in worktops and units matching the Kitchen, with two wall mounted cupboards, space and plumbing for both washing machine and tumble dryer, wall mounted Ideal Logic gas fired boiler, tiled flooring, door to rear garden.
Cloakroom fitted in white suite comprising close coupled W.C., pedestal basin, tiled flooring, radiator, obscure glass window, extractor fan.
The Garage for the property has been converted and now provides an exceptional extra room, ideal for those looking for a downstairs fourth bedroom or office space for those wishing to work from home. It enjoys an outlook to the front with dual aspect, currently used as a treatment room and office, electric underfloor heating, radiator, access to loft, part tiled flooring.
On the First Floor
Landing with access to loft, airing cupboard housing hot water tank, slatted shelving.
Bedroom 1 a double room with outlook to the rear over garden, fitted wardrobe with sliding mirror fronted doors, radiator.
En-Suite fitted in white suite comprising close coupled W.C., pedestal basin, shower cubicle with glass shower door, part tiled walls, timber effect flooring, extractor fan, light with shaver point, radiator.
Bedroom 2 another double room with outlook to the front, fitted mirror fronted wardrobe, radiator.
Bedroom 3 enjoying outlook to the rear, fitted mirror fronted wardrobe, radiator.
Bathroom fitted in white suite comprising close coupled W.C., pedestal basin, panelled bath with mains mixer tap, shower attachment, part tiled walls, shower curtain and rail, obscure glass window, radiator, timber effect flooring.
Outside
To property is approached over the quiet cul-de-sac of Manning Avenue, and on arrival, there is a double width block paved driveway, providing parking for two cars. The rest of the front garden has been beautifully hard landscaped, with some established planting, a decked seating area and a small area of artificial grass. A side gate provides pedestrian access to the beautifully stocked, established rear garden. The rear garden is remarkably private and beautifully planted, providing a tranquil haven for the keen gardener. An area of tiled patio provides a fantastic area for alfresco dining and entertaining. A central area of lawn is flanked by established and beautifully kept borders, whilst an array of Garden Sheds and Bike Shed provide excellent storage and a beautiful Summer House nestles in the back corner as an ideal space for reading or enjoying a cup of tea. The whole garden is fully enclosed by perimeter fencing and hedging, creating a safe environment for both children and pets.
Services
The Vendors have advised of the following, and it is advised to check all this information prior to viewing:-
· Main electricity, water, gas and drainage
· Gas central heating
· Current utility providers:
· Electricity - Ecotricity
· Gas - Ecotricity
· Water - S.W. Water
· Mobile coverage: EE, O2, Vodafone and Three networks currently showing as available at the property
· Current internet speed showing at: Basic - 16 Mbps; Superfast - 47 Mbps;
· Telephone: Landline connected in the property
· Satellite/Fibre TV availability: BT and Sky
Important information
This is a Freehold property.
Property Ref: 11789
Similar Properties
3 Bedroom Semi-Detached Bungalow | £350,000
READY FOR OCCUPATION SOON, NO ONWARD CHAIN! Offering superb newly converted exceptionally spacious accommodation, this l...
Head Weir Road, Cullompton, EX15
4 Bedroom Detached House | £350,000
This beautifully appointed detached family home nestles in a generous plot in ever popular Headweir Road, having been sk...
Willand Moor Road, Willand, EX15
3 Bedroom Link Detached House | £349,950
Seeing is believing with this exquisitely appointed and much extended home in the ever popular Orchards development in W...
3 Bedroom Detached Bungalow | £395,000
This fantastic detached bungalow represents a rare opportunity to purchase a modern detached bungalow within close proxi...
Hanover Gardens, Cullompton, EX15
4 Bedroom Detached House | £395,000
This spacious detached family home has recently undergone a significant programme of improvement and now presents a “mov...
Headweir Road, Cullompton, EX15
4 Bedroom Detached House | £400,000
This outstanding detached family home nestles halfway along popular and established Headweir Road and has been the subje...
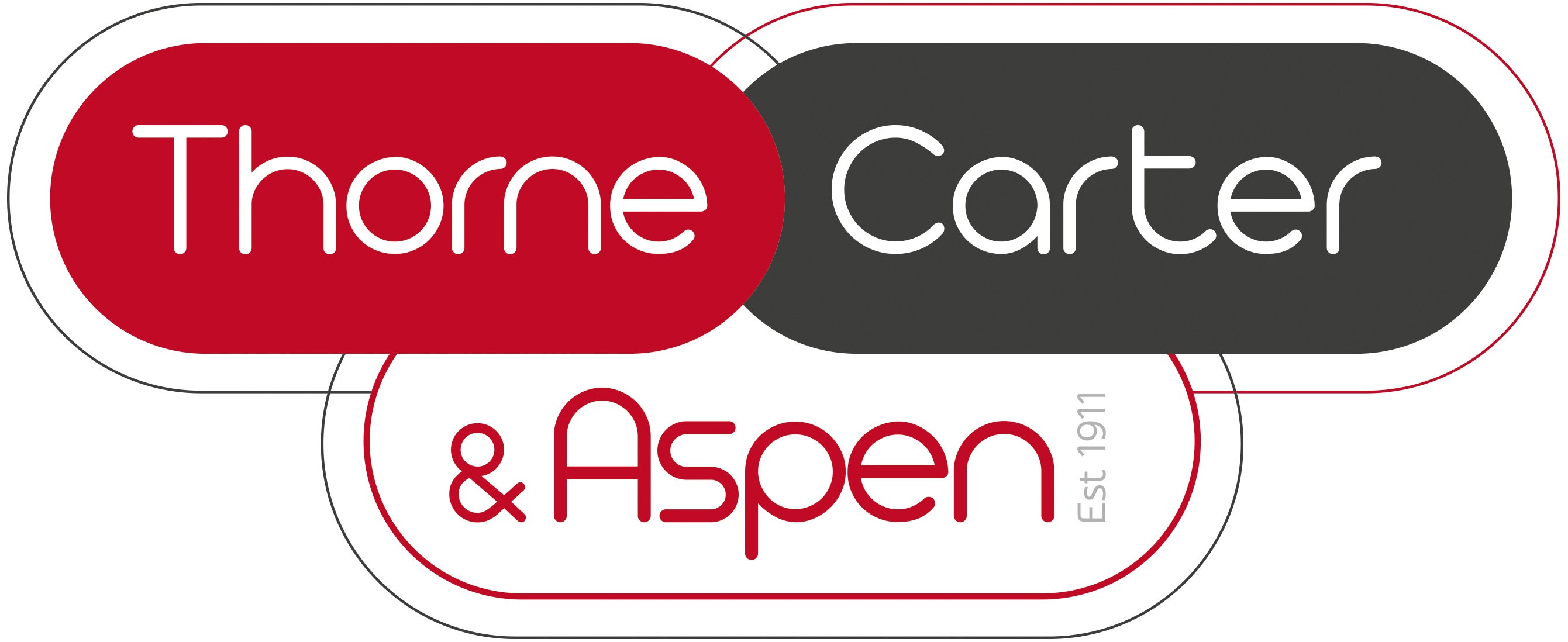
Thorne Carter and Aspen (Cullompton)
11 High Street, Cullompton, Devon, EX15 1AB
How much is your home worth?
Use our short form to request a valuation of your property.
Request a Valuation
