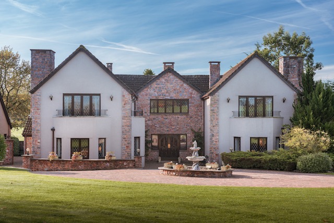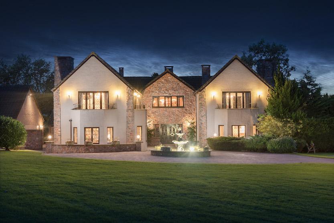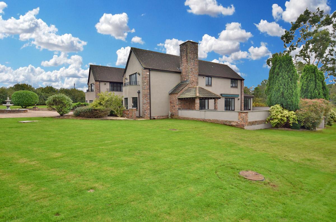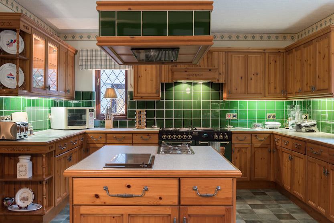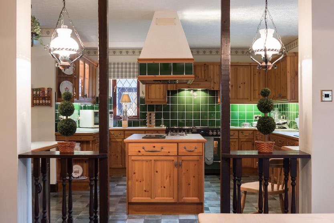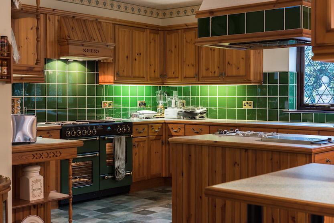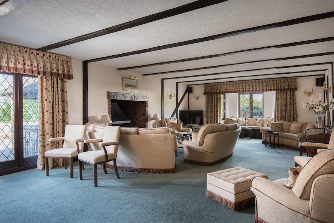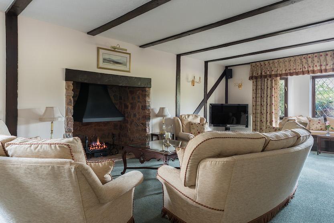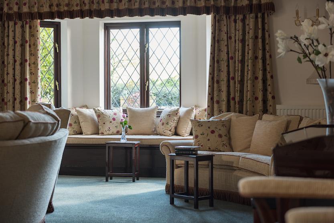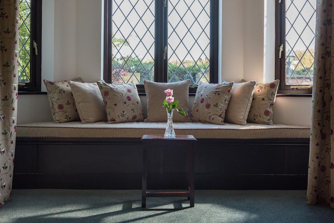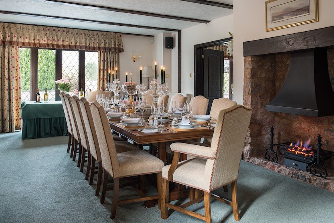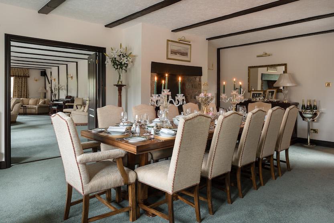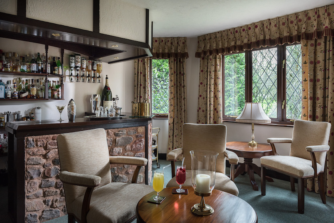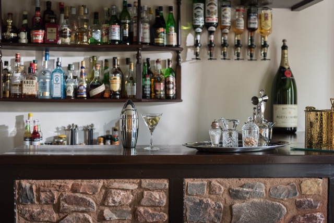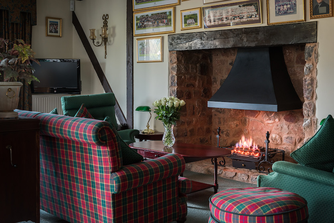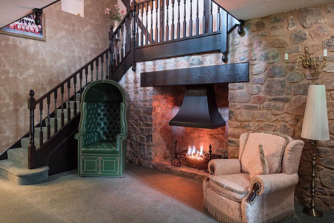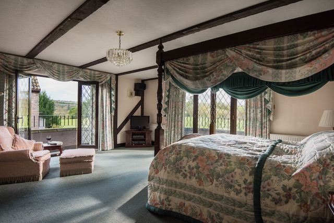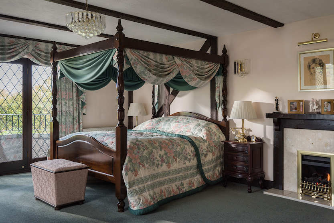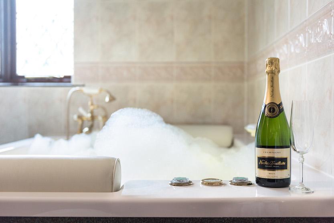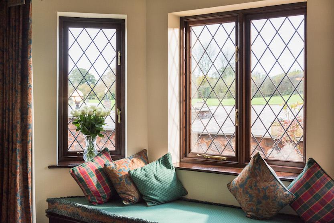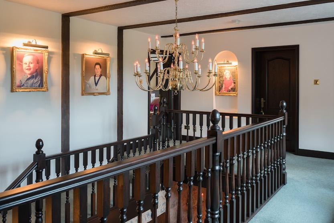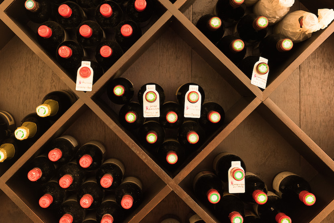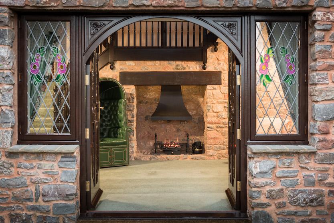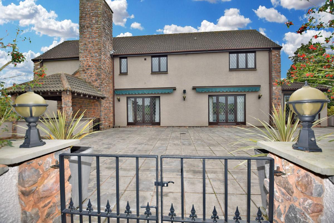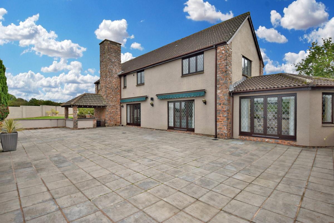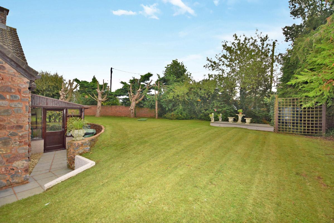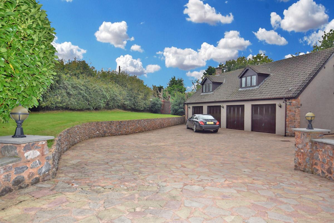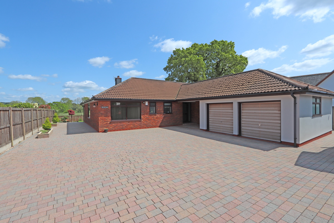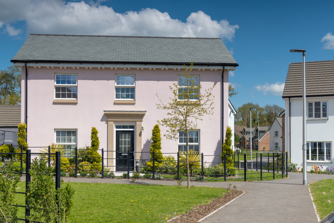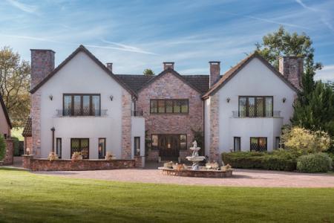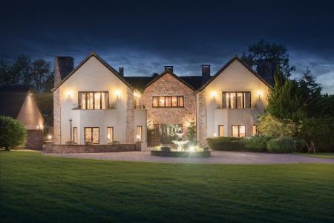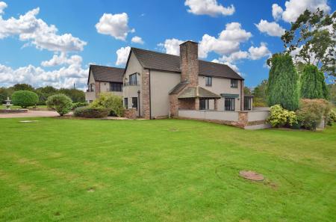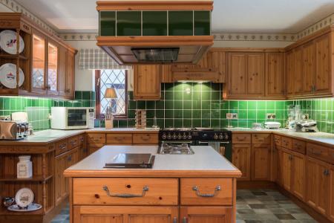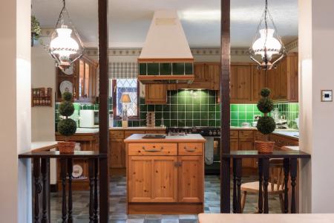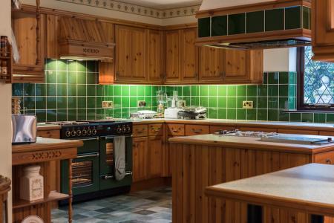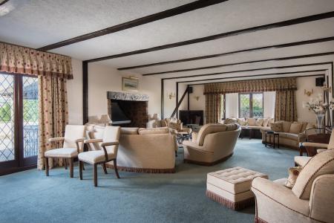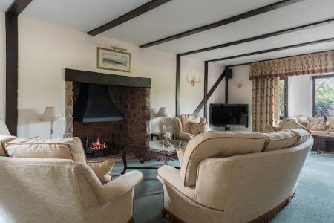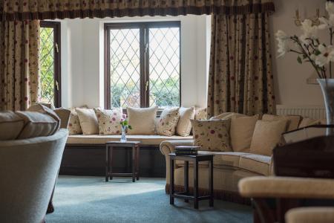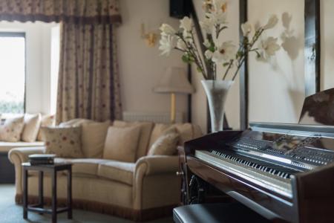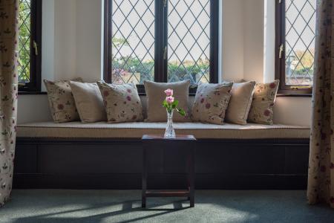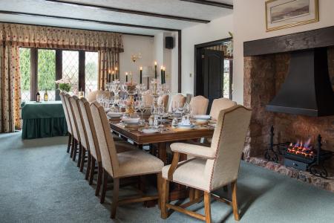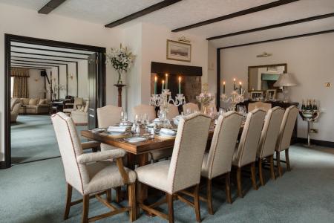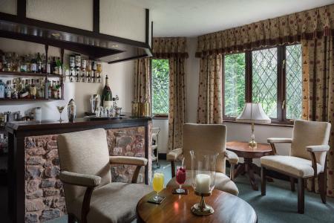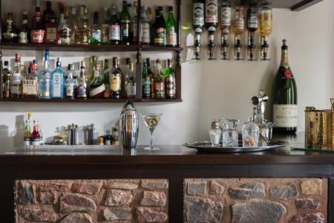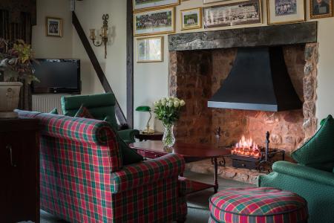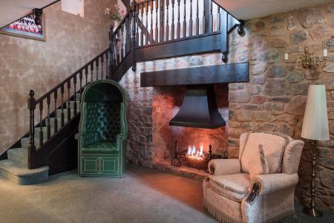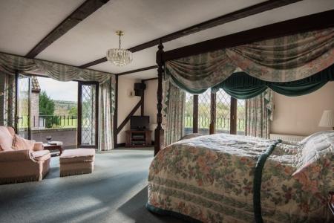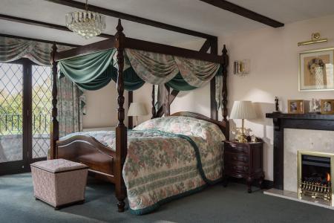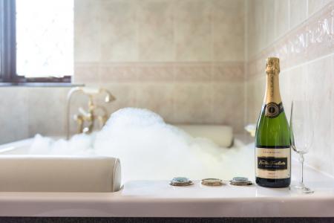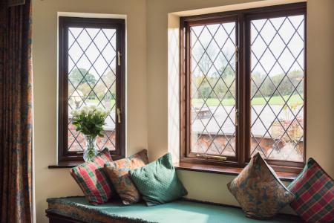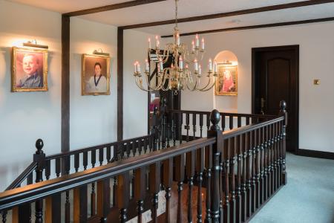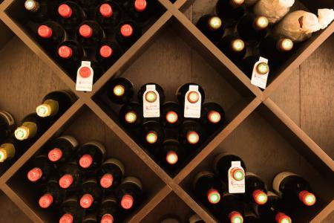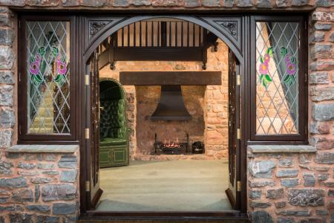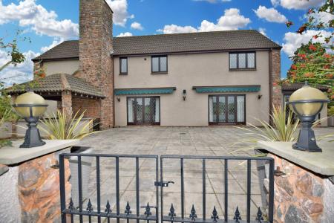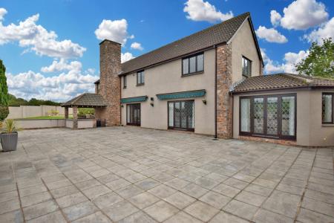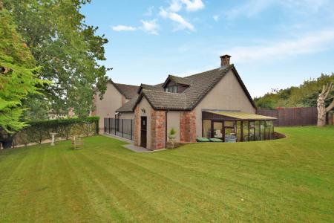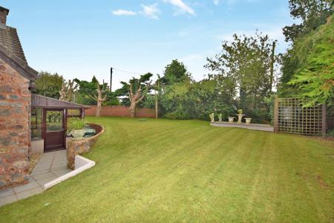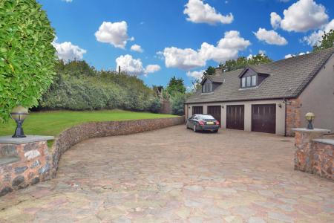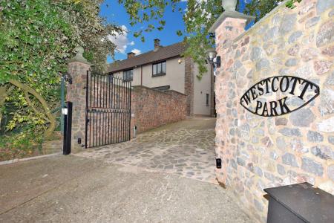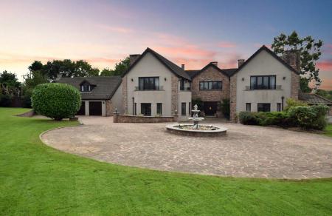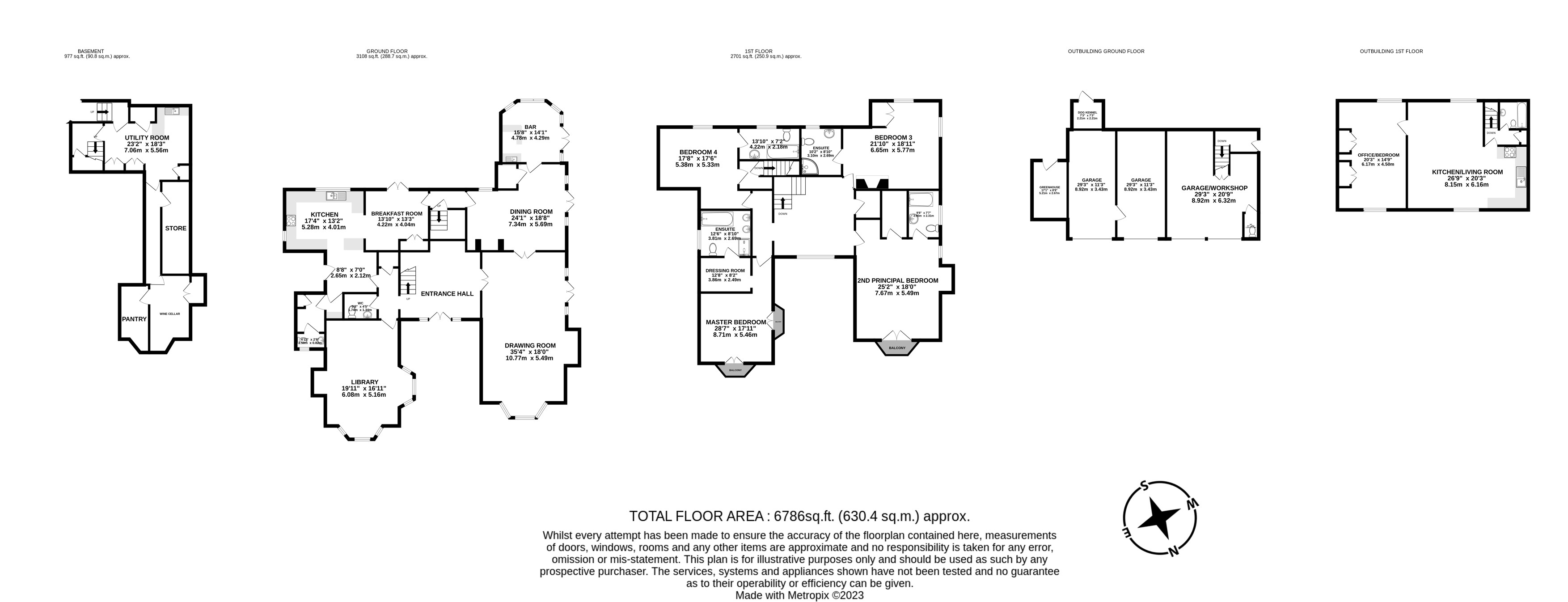- Fabulous Mansion Style House
- Rural yet accessible location
- Kitchen/Breakfast Room
- Drawing Room
- Bar and Study/Library
- 4 Huge Ensuite Bedrooms
- Basement
- Annexe
- Quadruple Garage
- Well Maintained Grounds
4 Bedroom Detached House for sale in Cullompton
A very well presented detached country residence, offering approximately 6786 sq. ft. of accommodation and garaging, with the main house arranged over three levels and a separate Annexe with a quadruple garage, set in beautifully kept walled gardens. The ground floor accommodation comprises a reception hallway, drawing room, dining room, bar room, kitchen, breakfast room, utility, library, two cloakrooms and storage cupboards. The first floor offers a principle bedroom with dressing room and en-suite bathroom, second principal bedroom with walk-in wardrobe and en-suite bathroom, two further bedrooms - both with en-suite bathrooms. The very useful basement offers a boot room, utility room, boiler/drying room, storage room, cold room/wine cellar, integrated vacuum system servicing all rooms. Outside, the generous grounds include a quadruple garage with one bedroom apartment above and own separate garden, fully enclosed dog kennel, stunning formal gardens, fully secured electric gates, CCTV, intercom and alarm system.
The property is positioned on the edge of the small hamlet of Westcott and benefits from excellent nearby amenities. The historic village of Bradninch, just over a mile away, offers a village store and post office, two pubs and a well-regarded local school. More extensive facilities can be found in Cullompton, which is about 2.5 miles away and has a large supermarket and a selection of local independent shops. The nearby Killerton Estate which has 4,000 acres of woodland owned by the National Trust, is a haven for walking, biking and riding enthusiasts. Approximately 2 miles to the south, is the well regarded and picturesque farming village of Clyst Hydon, with its popular and successful cricket club. For family friendly activities, Westcott offers the popular Bear Trail obstacle course, along with 9 holes of Footgolf. There are some excellent schools in the area, including Blundell's at Tiverton, Exeter School, The Maynard School, Exeter Cathedral School and Taunton School. There is good access to major routes including:-
Tiverton Parkway - 8 miles;
London Paddington - 2 hours;
Exeter - 11 miles.
On the Ground Floor
Reception Hallway double height entrance hall, Westleigh stone magnificent Inglenook fireplace, double doors to
Drawing Room 35' 4" (10.77m) x 18' (5.49m) an impressive room, seated bay window, large stone fireplace, French doors to the outside, double doors to
Dining Room 24' 1" (7.34m) x 18' 8" (5.69m) door to
Bar Room 15' 8" (4.78m) x 14' 1" (4.29m) an elegant room with bay windows, French doors leading to the outside.
Inner Hallway stairs leading down to the basement, door to
Kitchen 17' 4" (5.28m) x 13' 2" (4.01m) an expansive country kitchen forms the heart of the home, with a central island and adjacent
Breakfast Room 13' 10" (4.22m) x 13' 3" (4.04m) French doors leading out to a walled kitchen garden.
Library 19' 11" (6.07m) x 16' 11" (5.16m) stone Inglenook fireplace, seated bay windows.
Two Cloakrooms two walk-in storage cupboards.
Basement Area comprises:- large Utility Room - 23' 2" (7.06m) x 18' 3" (5.56m), Pantry, Wine Cellar, Store, door to the outside.
On the First Floor
An impressive sweeping staircase and Galleried Landing leads to:-
Principal Bedroom 28' 7" (8.71m) x 17' 11" (5.46m) French doors leading out onto two balconies with far reaching views over open countryside, door to:-
Dressing Room 12' 8" (3.86m) x 8' 2" (2.49m) door to:-
En-Suite Bathroom 12' 6" (3.81m) x 8' (2.44m) Whirlpool bath, walk-in shower.
2nd Principal Bedroom 25' 2" (7.67m) x 18' (5.49m) French doors leading out onto a balcony with far reaching views over open countryside, large walk-in wardrobe.
En-Suite Bathroom 9' 8" (2.95m) x 7' 7" (2.31m) Whirlpool bath, overhead and hand shower.
Bedroom 3 21' 10" (6.65m) x 18' 11" (5.77m) with En-Suite Bathroom 10' 2" (3.10m) x 8' 10" (2.69m)
Bedroom 4 17' 8" (5.38m) x 17' 6" (5.33m) with En-Suite Bathroom 13' 10" (4.22m) x 7'2" (2.18m)
Outside
A gated drive with remote access leads to the front of the property, providing a very large parking and turning area. The gardens are predominantly wall enclosed and laid to lawn, which surround the house and Annexe. To one side of the house is a very large paved patio and BBQ, enclosed terrace. To the side of the Annexe is a Greenhouse and enclosed private garden for the sole use of the Annexe, Quadruple Garage with attached Dog Kennel and Greenhouse, Garages 1 & 2 29' 3" (8.92m) x 11' 3" (3.43m), Garage/Workshop 29' 3" (8.92m) x 20' 9" (6.32m). The quadruple garage benefits from its own W.C., sink, washing machine and dryer. There is ample parking to the front of the garages. Above the garages, and accessed through a separate entrance, leads to:-
Annexe
Large One Bedroom Annexe:-
Open plan Living/Dining/Kitchen Area 26' 9" (8.15m) x 20' 3" (6.17m)
Bedroom 20' 3" (6.17m) x 14' 9" (4.50m) two double built-in wardrobes.
Bathroom
Fully enclosed private garden.
NB. Some of the land surrounding the property has planning permission for residential development, please contact us for further information.
TENURE: Freehold
COUNCIL TAX BAND:
House - “H”
Annexe - “A”
EPC:
House - “F”
Annexe - “F”
Services
The Vendor has advised of the following, and it is advised to check all this information prior to viewing:-
Oil fired central heating and LPG heated hot water
Mains electricity and water
Underground septic tank drainage
Mobile coverage: EE, O2, Vodafone and Three networks currently showing as available at the property
Current internet speed showing at: Basic - 8 Mbps;
Telephone: BT connected in the property
Satellite/Fibre TV availability: BT and Sky
Important information
This is a Freehold property.
Property Ref: 11749
Similar Properties
Old Jaycroft, Willand Old Village, Willand, EX15
3 Bedroom Detached Bungalow | £550,000
Bradculm offers an exceptionally rare opportunity to purchase a very spacious, executive style, modern detached bungalow...
Bridwell Crescent, Uffculme, EX15
4 Bedroom Detached House | £490,000
A wonderful opportunity to purchase the show home for this prestigious development, situated in a semi rural location on...
4 Bedroom Detached House | £475,000
Move straight into this fantastic, brand new, detached, family home, which nestles in a tucked away position overlooking...
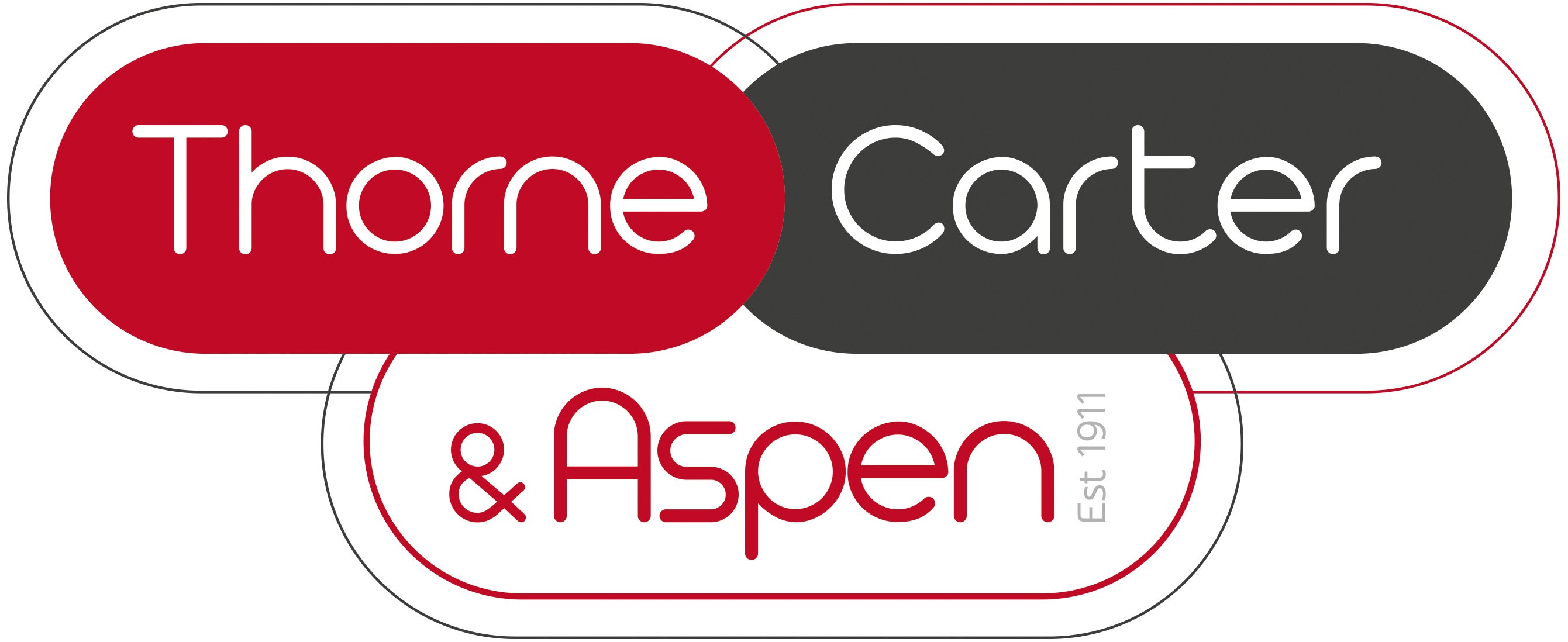
Thorne Carter and Aspen (Cullompton)
11 High Street, Cullompton, Devon, EX15 1AB
How much is your home worth?
Use our short form to request a valuation of your property.
Request a Valuation
