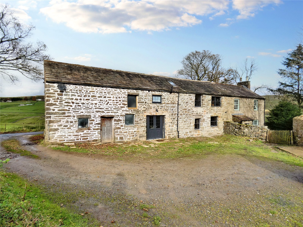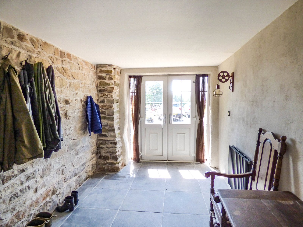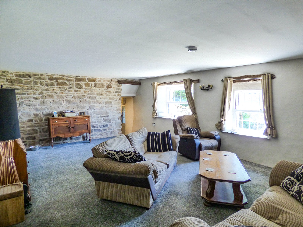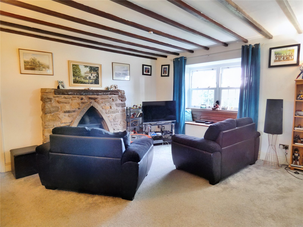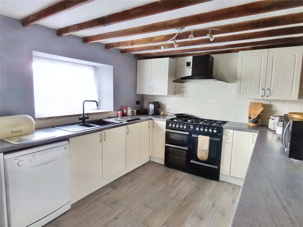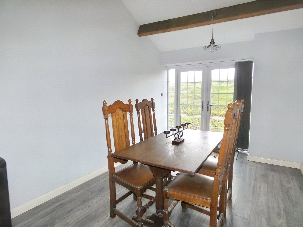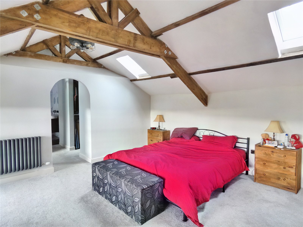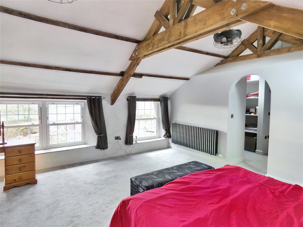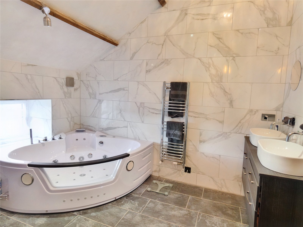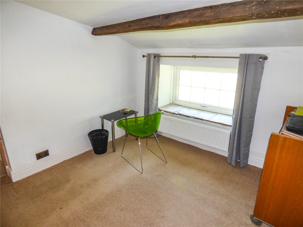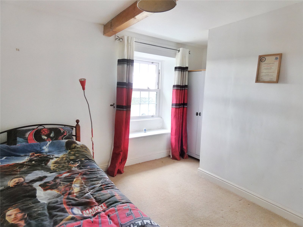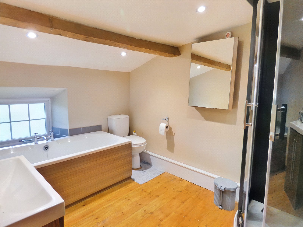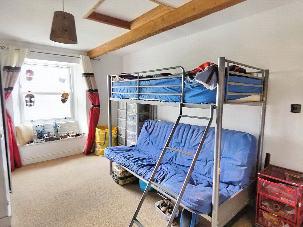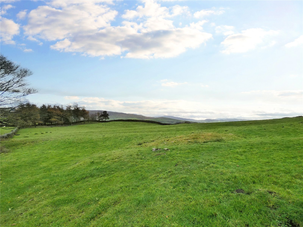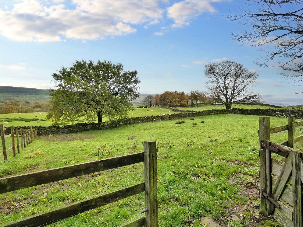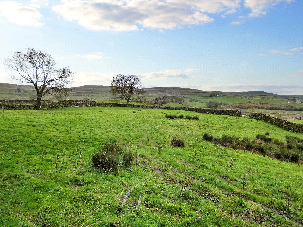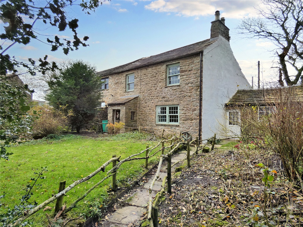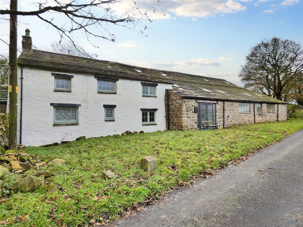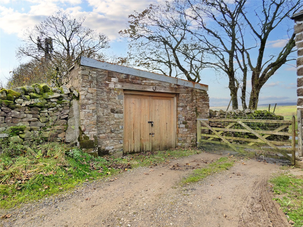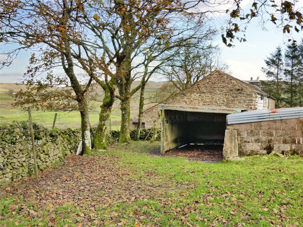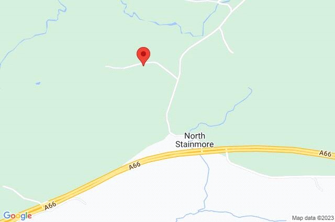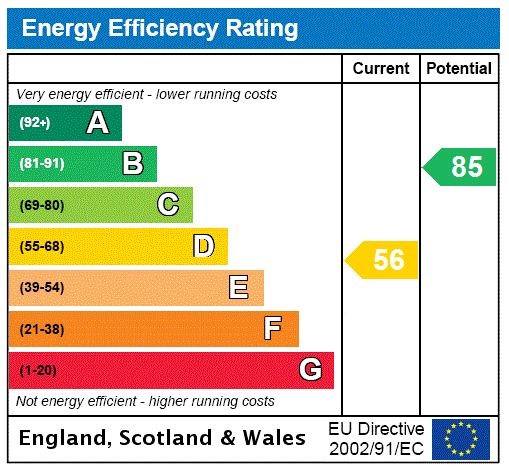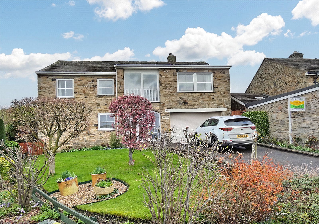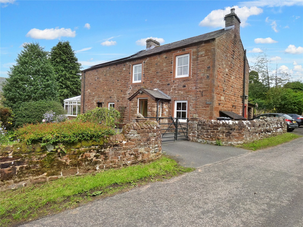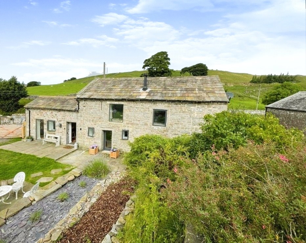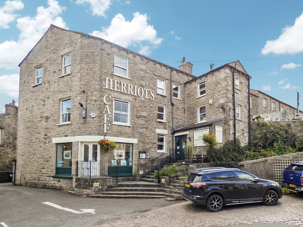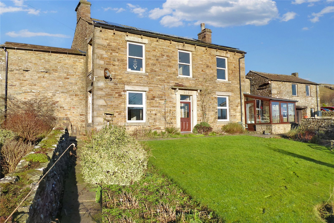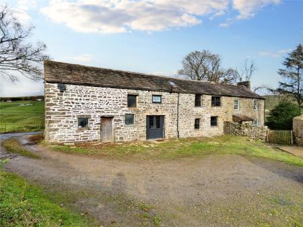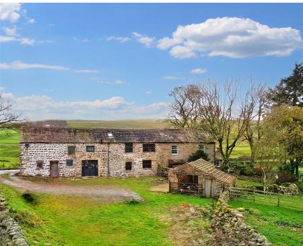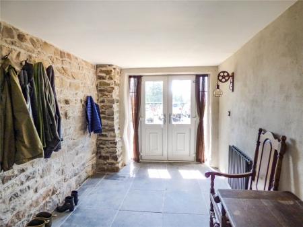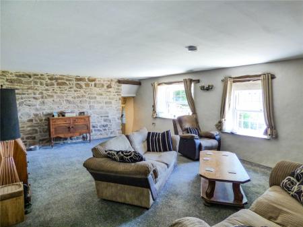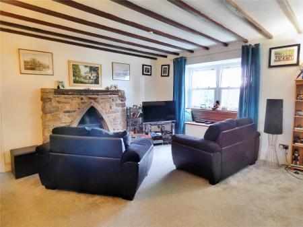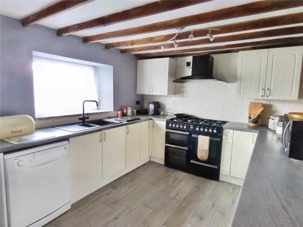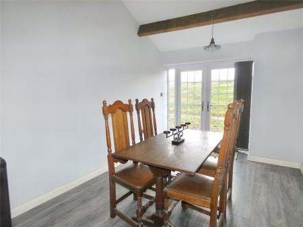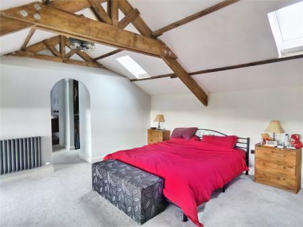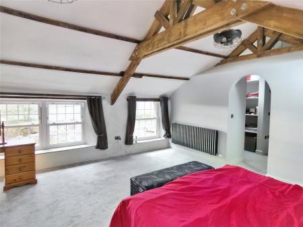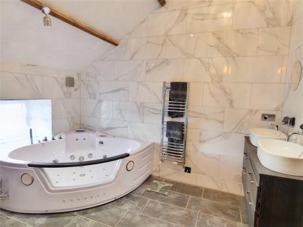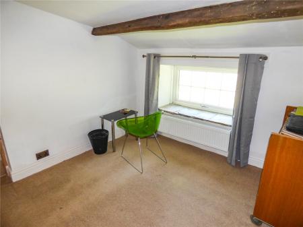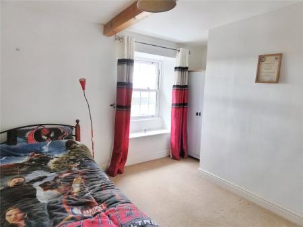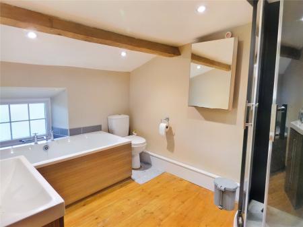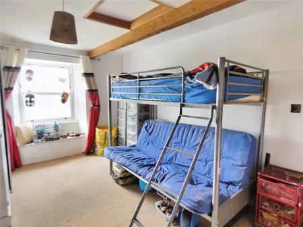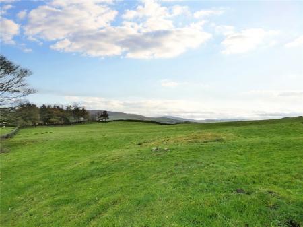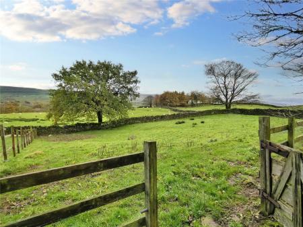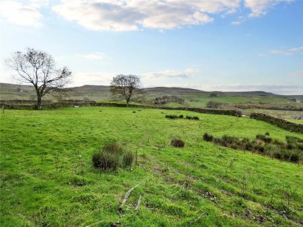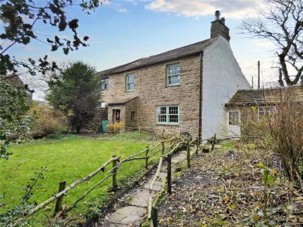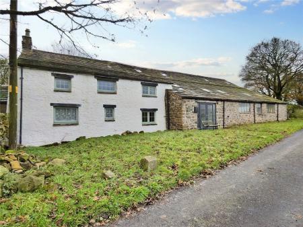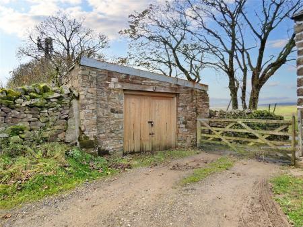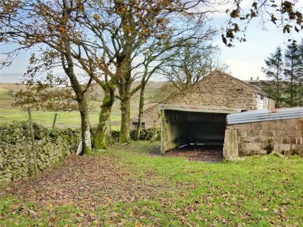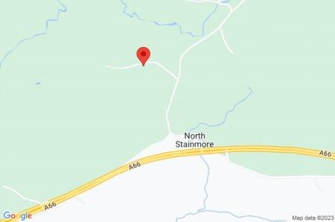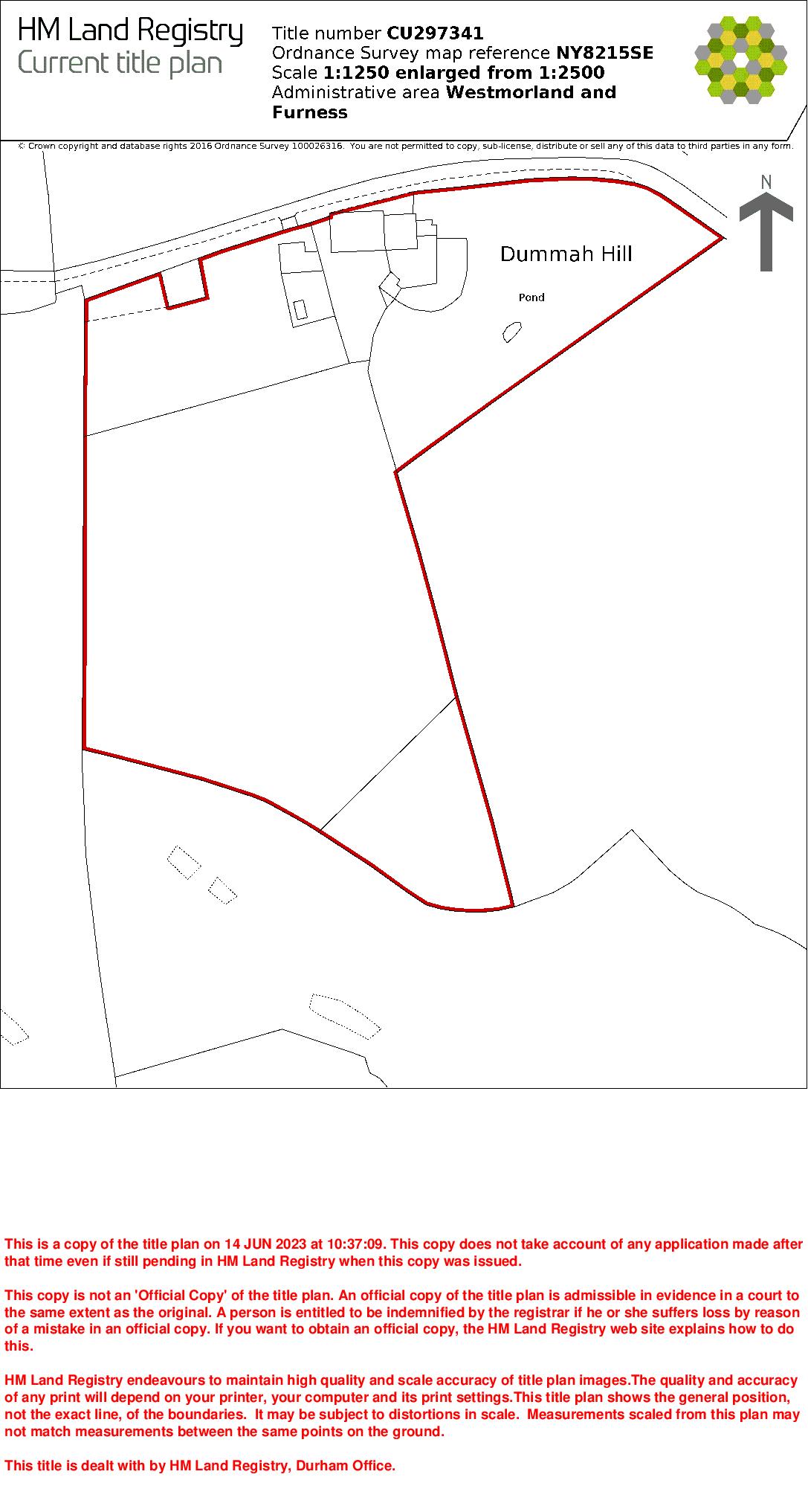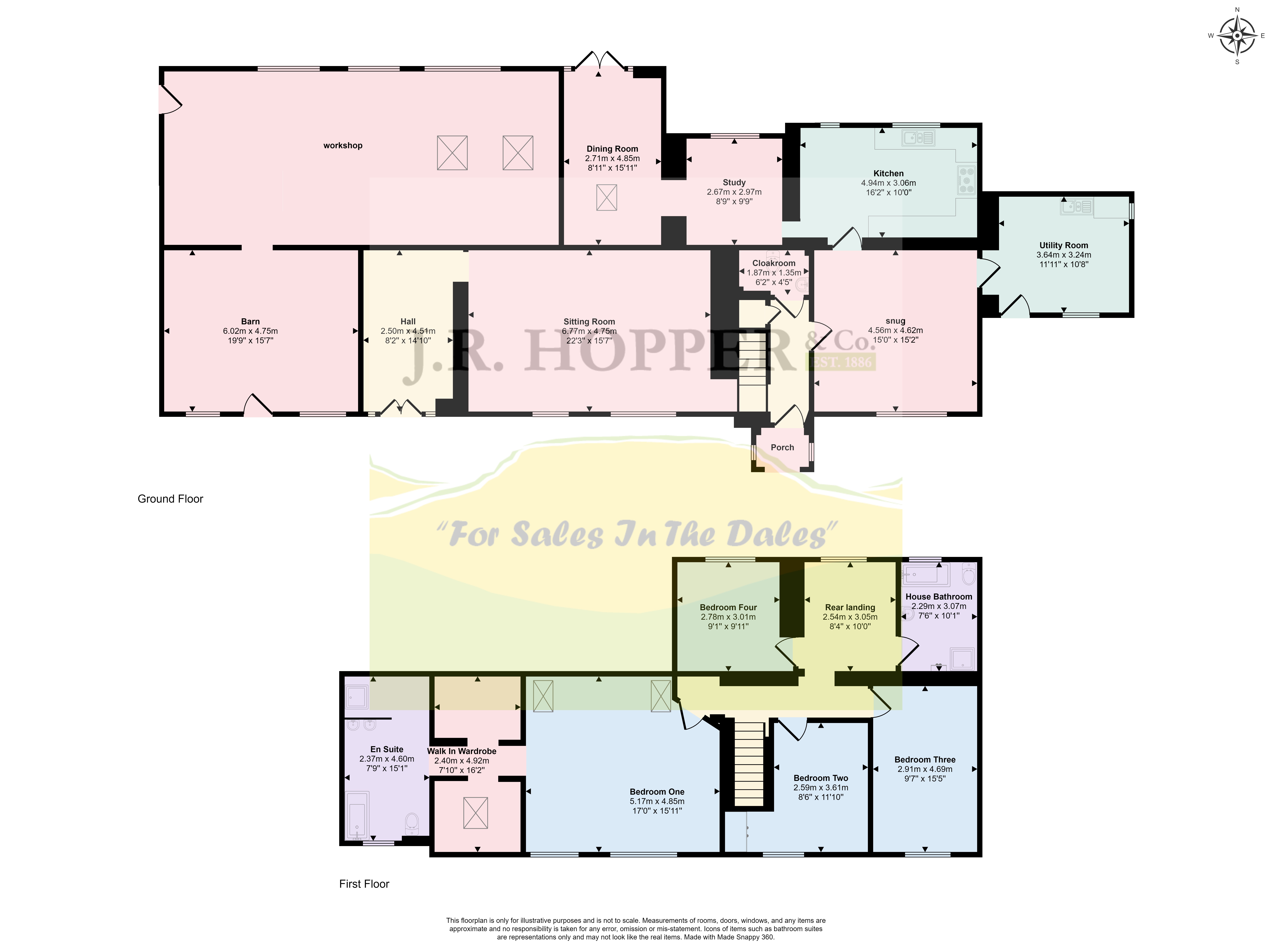- Detached Farmhouse With 5 Acres Of Land
- Rural Yet Accessible Location With Long Distant Views
- 4 Bedrooms
- 4 Reception Rooms
- Kitchen & Utility Room
- House & En Suite Bathrooms
- Adjoining Barn & Workshop
- Detached Garage
- Four Paddocks, Woodland & Field Shelter
- Gardens With Stunning Views
4 Bedroom Detached House for sale in Cumbria
Guide Price: £595,000 - £640,000.
• Detached Farmhouse With 5 Acres Of Land • Rural Yet Accessible Location With Long Distant Views • 4 Bedrooms • 4 Reception Rooms • Kitchen & Utility Room • House & En Suite Bathrooms • Adjoining Barn & Workshop • Detached Garage • Four Paddocks, Woodland & Field Shelter • Gardens With Stunning Views.
Dummah Hill is a traditional characterful farmhouse set in a stunning rural location with panoramic views of the Yorkshire Dales, local hills and the Lakeland Fells.
Dummah Hill is located on North Stainmore, just 2 miles from the village of Brough on the A66 with excellent access to A66, Al and M6. North Stainmore has an active and thriving community that have regular monthly meet ups at the village hall which include art and craft activities, domino drives etc.
The property offers great deal of flexible accommodation and has been extended in to part of the adjoining barn. The converted barn provides a welcoming hallway, an extensive character living room, dining room with fantastic views and an impressive master bedroom with walk in wardrobes and ensuite. The original farmhouse has the front stone porch leading to cosy second sitting room, kitchen, office, utility room and cloakroom. On the first floor there are three additional double bedrooms, bathroom and large landing, an ideal office area with great views.
The property is in good order and benefits from oil central heating, gas stove in second sitting room and newly fitted windows. Planning permission has been approved to develop the barn into further accommodation if required and is currently used for storage and large workshop.
Dummah Hill is accessed by a driveway to the side of the property which leads on to secure extensive parking and provides vehicular access to the ring fenced 5 acre land. The land is split into four paddocks with a small woodland area. A lovely segmented garden provides several seating areas to enjoy the fantastic views linked by a pathway bordered with lawn, shrubs and flowers.
There is also a large detached garage (40ft x 12ft) with power and lights and small detached stone barn which requires a new roof but would be ideal for stables.
Dummah Hill is a unique opportunity to buy a character property offering flexibility, ringfenced land, fantastic views with excellent access links.
Walk in Wardrobes Walk-in in dressing rooms with rail and shelves. Fitted carpet.
Hallway 16'9" x 8'2" (5.1m x 2.5m). Part of original barn but renovated and incorporated into main house. Tiled floor. Exposed stone wall. Radiator. Wall lights. Original barn door to living room. Double composite glazed doors to the front with long distant views.
Living Room 24'8" x 15'7" (7.52m x 4.75m). Part of fomer barn. Fitted carpet. Exposed stone walls. Two radiators. Wall lights. Windows to the front with exposed timber lintels and views.
Inner Hallway Stone flag flooring. Staircase. UPVC Front door leading to original stone porch.
Cloakroom 6'2" x 4'5" (1.88m x 1.35m). Understairs cloakroom. WC. Wash basin. Storage space.
Second Sitting Room 15'x 15'2" (4.57mx 4.62m). Fitted carpet. Beamed ceiling. Exposed stone wall. Stone feature fireplace with LPG effect wood burning stove with flagged hearth. Radiator. TV Point. Window to front with window seat.
Kitchen 16'2" x 10' (4.93m x 3.05m). Laminate flooring. Good range of well fitted wall and base units in cream. Sink unit with instant hot water tap. Range type cooker with gas hob. Extractor hood. Dishwasher. Part tiled walls Two windows to rear with fantastic views. Opening and doorway to office.
Office 9'9" x 8'9" (2.97m x 2.67m). Ideal home office. Laminate flooring. Beamed ceiling. Radiator. Exposed stone wall. Stone shelf. Window to rear.
Dining Room 15'11" x 8'11" (4.85m x 2.72m). Laminate flooring. High beamed celing. Two alcoves. Radiator. Velux. Patio doors with blinds to rear with fantastic views.
Utility Room 11'11" x 10'8" (3.63m x 3.25m). Good size utility room. Concrete floor. Exposed beams. Stone sink. Plumbing for washing machine. Multi-fuel stove. Window to front and side and door.
First Floor
Landing Fitted carpet. Staircase. Exposed stone walls.
Master Bedroom 17' x 15'11" (5.18m x 4.85m). Extensive and light bedroom with vaulted ceiling. Fitted carpet. Exposed stone walls. Two remote controlled ceiling fans. Two Radiators. Archway to his/hers dressing room and ensuite bathroom. Two windows to front and 2 Velux roof lights.
Bathroom 15'1" x 7'9" (4.6m x 2.36m). Large en suite bathroom. Tiled floor and walls. Corner Jacuzzi bath. WC. Twin basins set in vanity unit. Large walk in shower. Two heated towel rails. Window with views.
Bedroom 2 11'10" x 8'6" (3.6m x 2.6m). Double bedroom. Fitted carpet. Beamed ceiling. Beamed ceiling. Window to front.
Bedroom 3 15'5" x 9'7" (4.7m x 2.92m). Double bedroom. Fitted carpet. Beamed ceiling. Radiator. Loft access. Window to the front with views.
Rear Landing 10' x 8'4" (3.05m x 2.54m). Ideal office area/ play space. Step down from main landing to rear landing. Fitted carpet. Radiator. Window to rear.
Bedroom 4 9'1" x 9'11" (2.77m x 3.02m). Rear double bedroom. Fitted carpet. Radiator. Window with a lovely view to the rear.
Bathroom 10' x 7'8" (3.05m x 2.34m). Family bathroom. Wooden flooring. Beamed ceiling. Shower cubicle with jet shower. Bath. Wash basin set in vanity unit. Window to the rear with views.
OUTSIDE
Barn Adjacent barn. Wooden stable door. Three windows. 2 Velux windows. Flagged floor. Doorway to workshop.
Workshop Four windows. Three Velux. Water tank. Oil boiler. Power. Radiator. Stable door to side driveway.
Garage 40' x 12' (12.2m x 3.66m). Detached garage. Double wooden doors. Three Velux windows.
Driveway Drive way with wooden gate to side leading to extensive parking area (for at least 5 cars) to front and gardens and vehicular access to the land.
Garden Secure character garden divided into different areas with ideal seating to enjoy the panoramic view. A pathway links all the areas with shrubs and flowers. Wooded area to the side of the property and oil tank.
Land Land is separated into three paddocks all with vehicular access. The land also has a fenced woodland area which is set on approx. 1/4 acre.
Agents Notes B4RN ultrafast broadband will be connected imminently.
Private septic tank drainage. Mains water.
Anti-money laundering (AML) checks
Should a purchaser(s) have an offer accepted on a property marketed by J.R. Hopper & Co., they will need to undertake an AML check. We require this to meet our obligation under AML regulations and it is a legal requirement. We use a specialist third party service, provided by Lifetime Legal, to verify your identity. The cost of these checks is £60 (including VAT) per purchase, payable in advance directly to Lifetime Legal, when an offer is agreed and prior to a sales memorandum being issued. This charge is non-refundable under any circumstances.
Important information
This is a Freehold property.
Property Ref: 896896_JRH230204
Similar Properties
5 Bedroom Detached House | Guide Price £550,000
Guide Price £550,000 - £600,000.
Hilton, Appleby-in-Westmorland, Cumbria, CA16
5 Bedroom Detached House | Guide Price £525,000
Guide Price £525,000 - £575,000• Beautiful, Detached Cottage • Kitchen/Diner • Conservatory • Utility Room & Shower Room...
Thringarth, Middleton-in-Teesdale, Barnard Castle, Durham, DL12
4 Bedroom Detached House | Guide Price £500,000
Guide Price: £500,000 - £600,000.• Beautiful Detached Barn Conversion with Spectacular Views. • Contemporary Kitchen. •...
Main Street, Hawes, Leyburn, North Yorkshire, DL8
9 Bedroom House | Offers in region of £600,000
Offers Around £600,000 • Charming 4* Guest House, Café & Gallery • Popular Dales Town Location • 7 En-Suite Letting Bedr...
Moor Road, Askrigg, Leyburn, DL8
4 Bedroom Detached House | Guide Price £600,000
Guide Price: £600,000 - £650,000• Detached Home With Beautiful Views • Perfect Edge Of Village Location • 4 Double Bedro...
Main Street, Harmby, Leyburn, DL8
5 Bedroom Detached House | Guide Price £625,000
Guide Price £625,000 - £650,000.

J R Hopper & Co (Leyburn)
Market Place, Leyburn, North Yorkshire, DL8 5BD
How much is your home worth?
Use our short form to request a valuation of your property.
Request a Valuation
