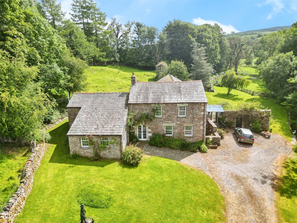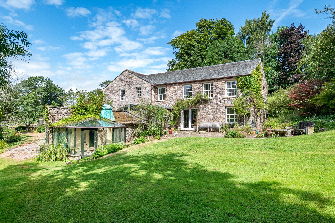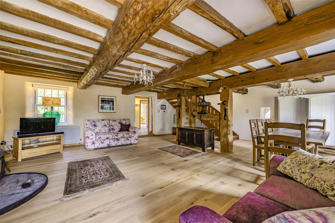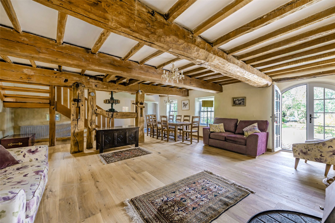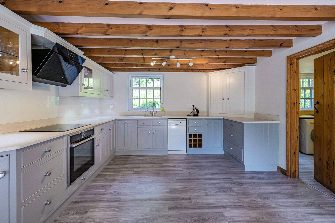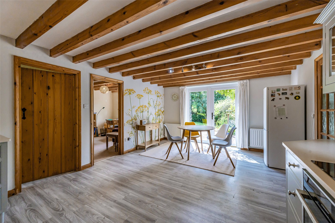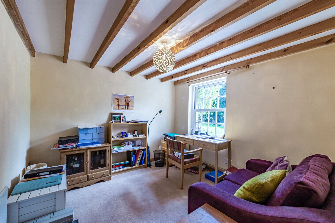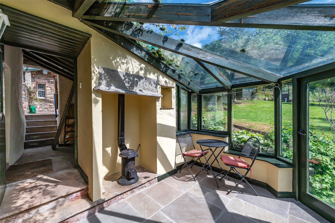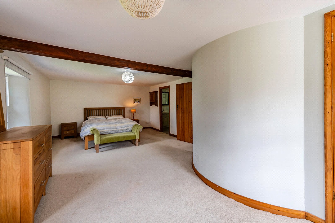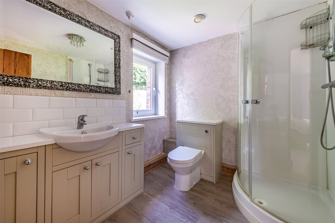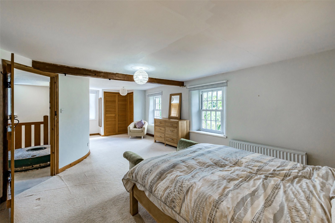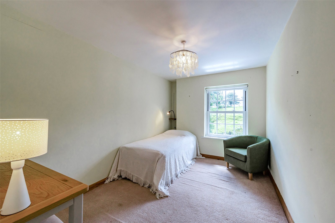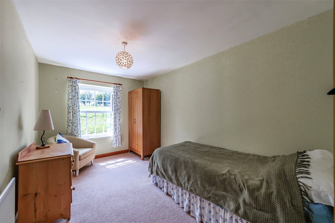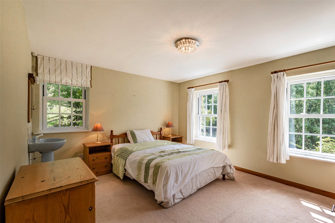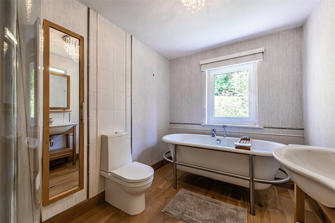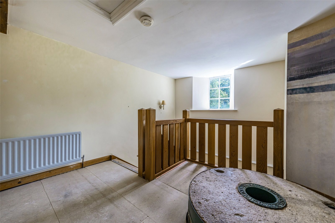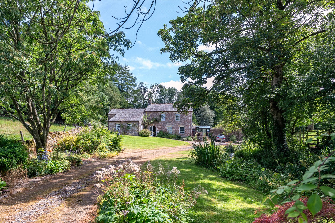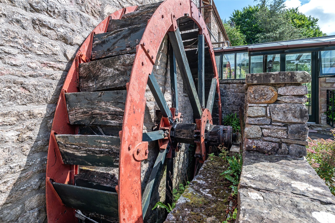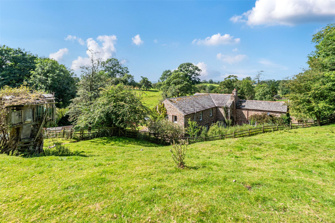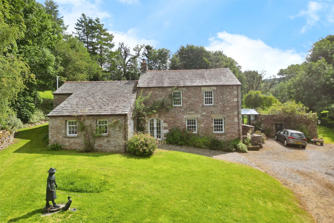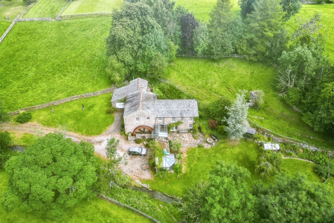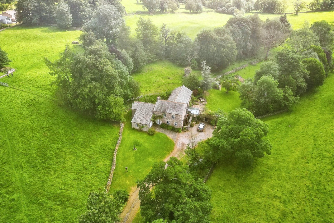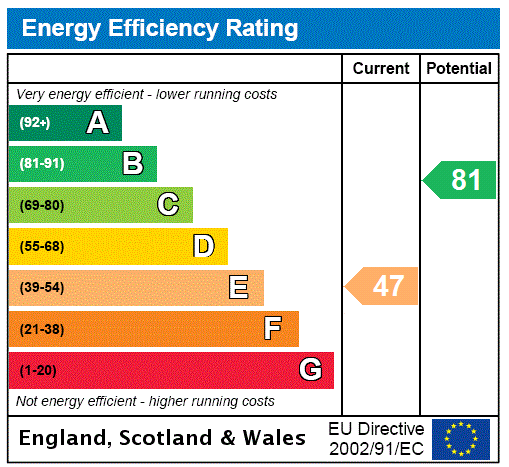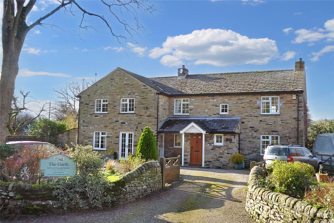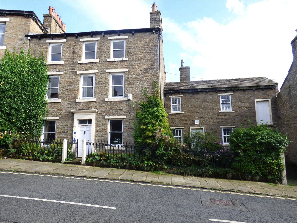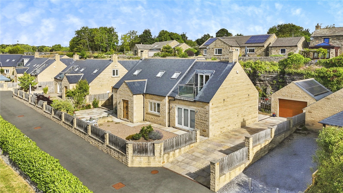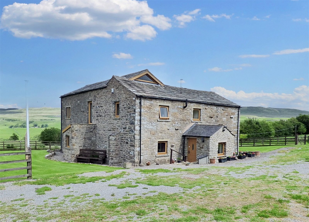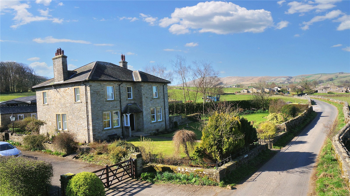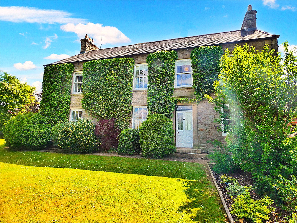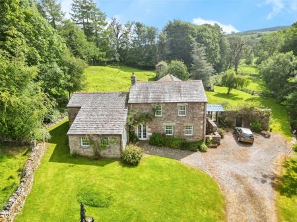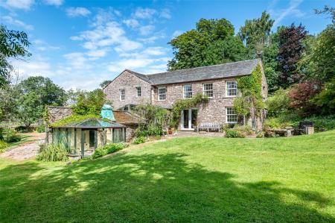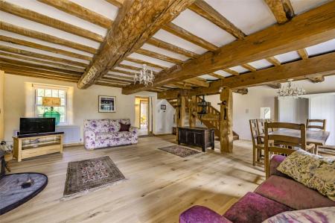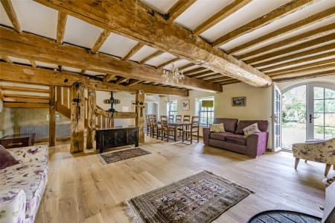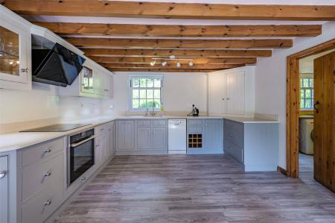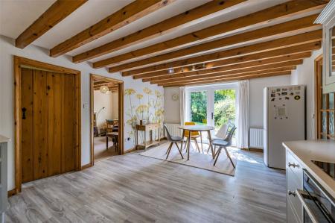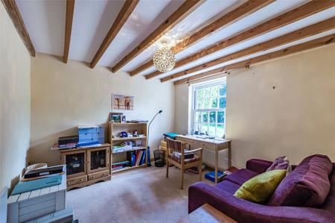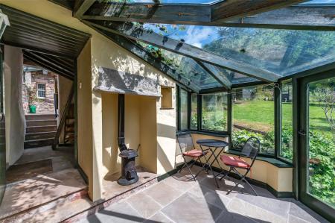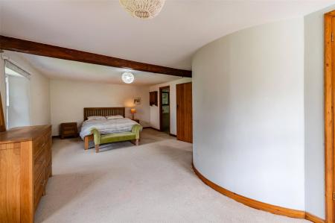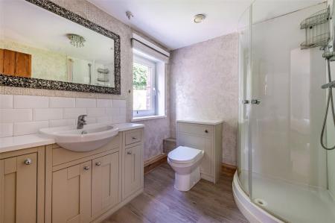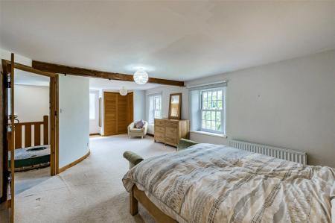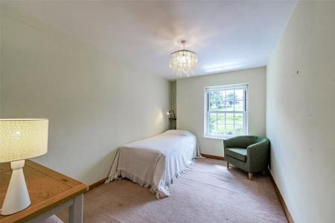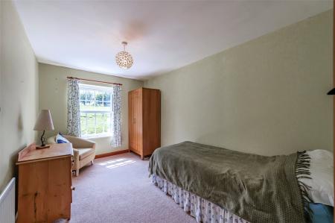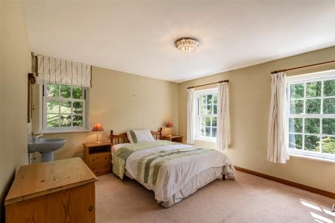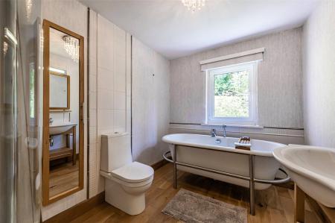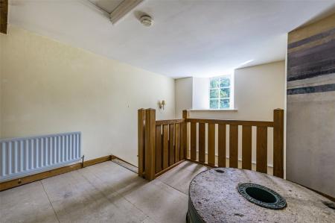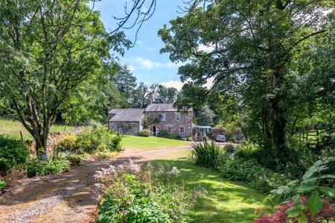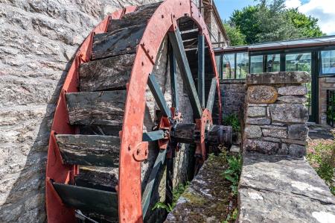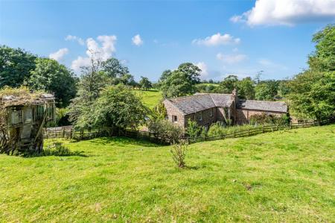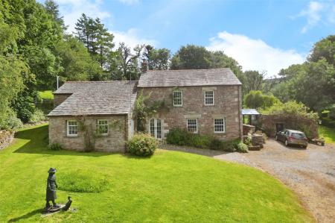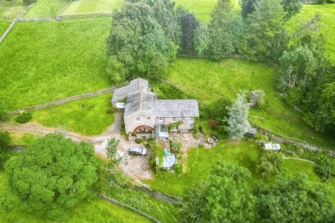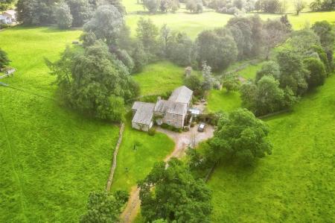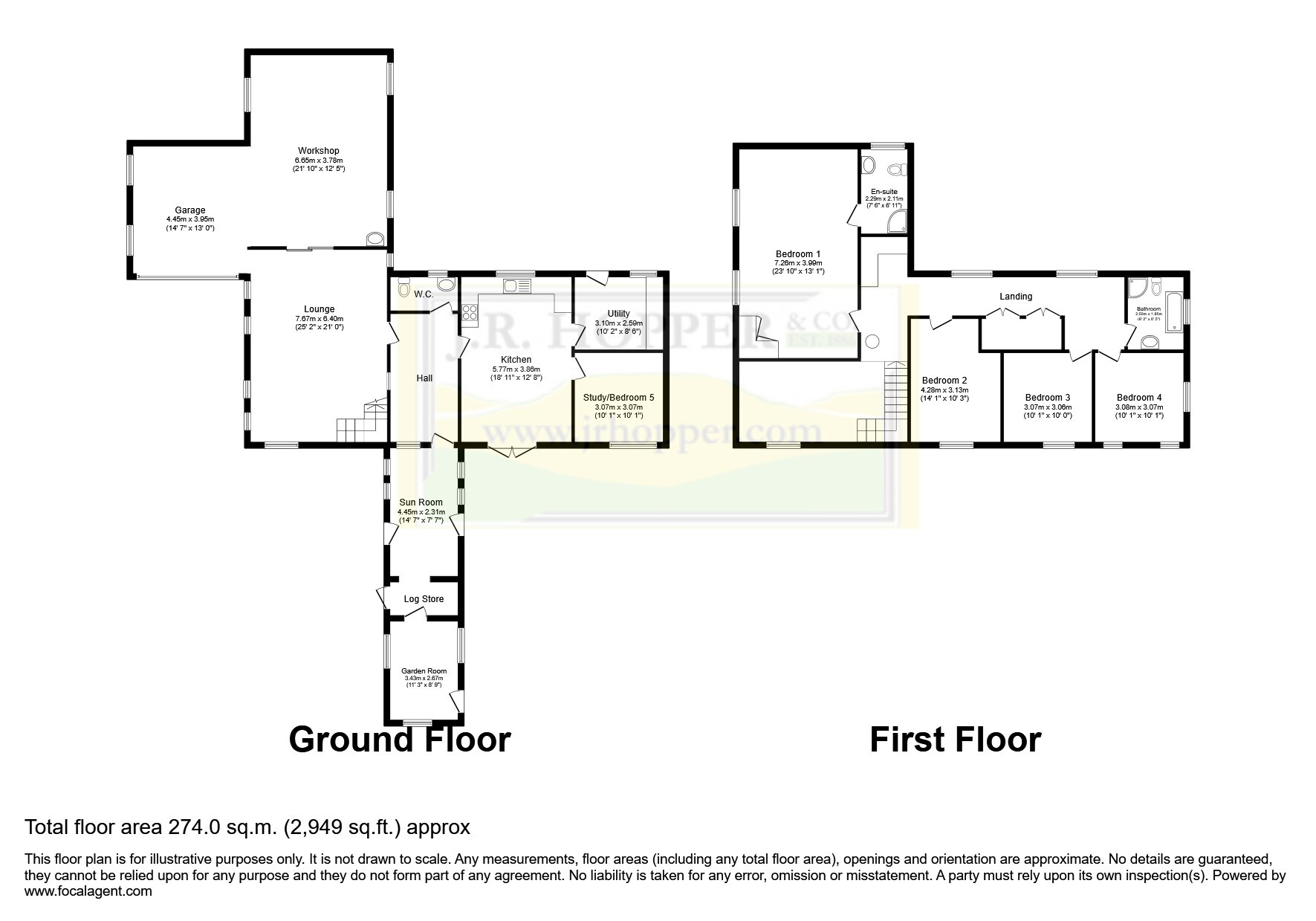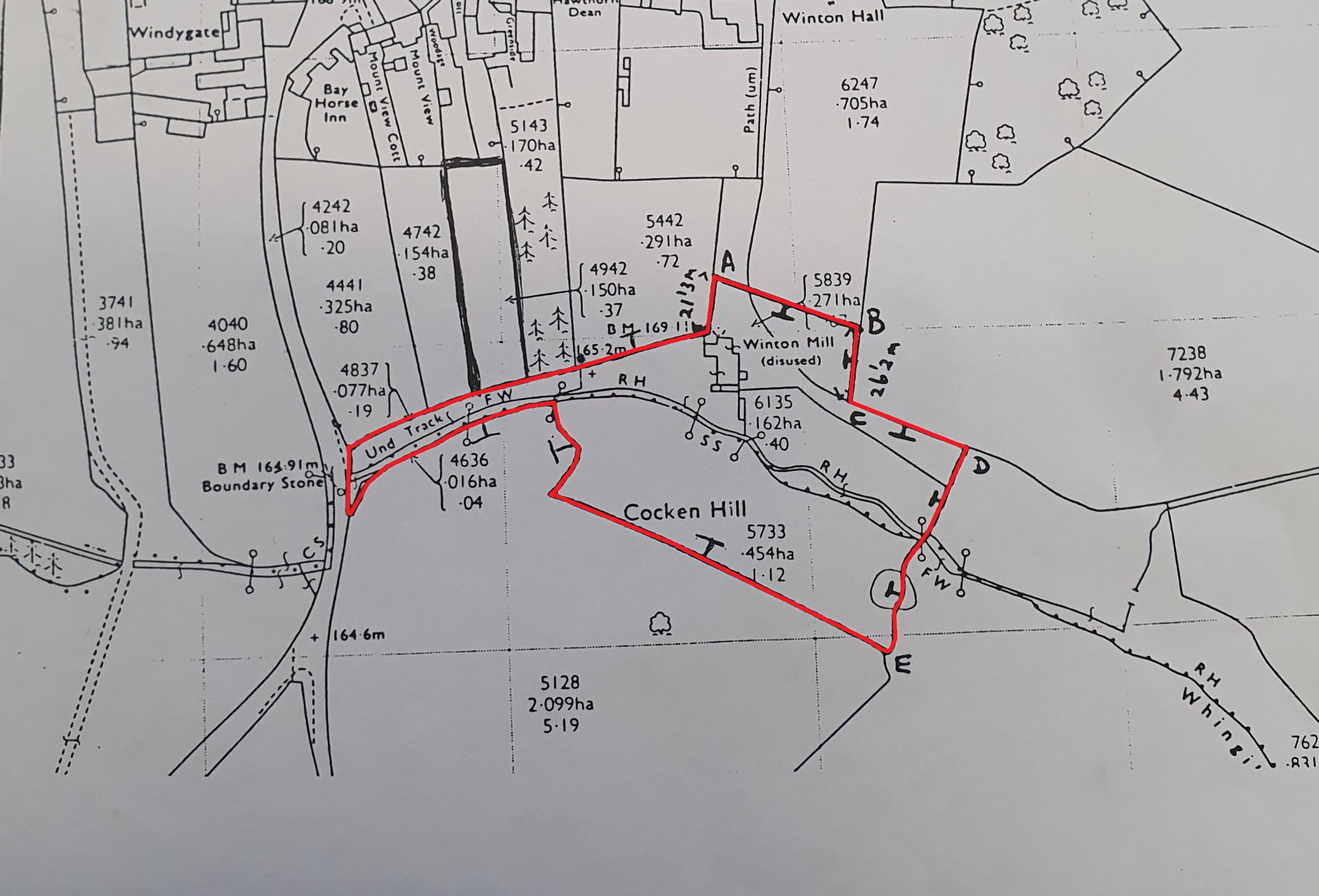- Impressive Detached Former Mill Set In 2.5 Acres
- Original Features Including Mill Wheel, Spindles, & Stonework
- Four To Five Well-Proportioned Double Bedrooms
- Spacious Lounge With Original Mill Mechanisms
- Bespoke Kitchen Diner
- Ground Floor Cloakroom &Utility Room
- Versatile Study, Suitable For Home Working Or Additional Bedroom Use
- Conservatory & Sunroom
- Family Bathroom And En-Suite Shower Room
- Garages & Large Workshop
4 Bedroom Detached House for sale in Cumbria
Offers Over £700,000
• Impressive Detached Former Mill Set In 2.5 Acres
• Original Features Including Mill Wheel, Spindles, & Stonework • Four To Five Well-Proportioned Double Bedrooms. • Spacious Lounge With Original Mill Mechanisms • Bespoke Kitchen Diner • Ground Floor Cloakroom &Utility Room • Versatile Study, Suitable For Home Working Or Additional Bedroom Use • Conservatory & Sunroom • Family Bathroom And En-Suite Shower Room. • Garages & Large Workshop • Lawned Gardens With Attractive Beck Running Through Grounds • Quiet Yet Accessible Rural Setting.
The Mill is a truly exceptional character property, set within approximately 2.5 acres of extensive and beautifully maintained grounds. Situated in a peaceful and private location on the edge of the charming village of Winton, this impressive former mill combines period charm with versatile living accommodation, just a short walk from local amenities and a short drive from Kirkby Stephen.Winton is a picturesque and friendly village with a strong sense of community. It is located just 1.5 miles by road from the historic market town of Kirkby Stephen and is easily reached on foot. The village benefits from a traditional pub, The Bay Horse, a village hall, a green, and a chapel—offering a welcoming and tranquil rural lifestyle.Nearby Kirkby Stephen lies just beyond the northern boundary of the Yorkshire Dales National Park. This vibrant market town offers an excellent range of local amenities including shops, cafés, restaurants, pubs, churches, a doctor's surgery, and both primary and grammar schools. The town hosts a weekly outdoor market. Excellent transport connections include the scenic Settle–Carlisle railway line and convenient road access to the M6 (Junction 38), with Kendal, Penrith, Appleby, and the Lake District all within easy reach.Believed to date back several centuries, The Mill was sympathetically converted around 30 years ago to create a substantial and unique family home. While driving through the peaceful countryside one evening, the previous owners unexpectedly discovered the enchanting setting of what would become their dream home. Captivated by its charm and potential, they lovingly converted the original Winton Mill—thoughtfully retaining its character and original features—into the stunning and unique residence it is today. Careful attention has been given to preserving original features such as the mill spindles, cogs, millstones, exposed stonework, and the impressive working mill wheel—all of which contribute to the property's distinctive character and historic charm.The ground floor accommodation includes a welcoming sunroom linking the main house and conservatory, and a spacious entrance hall with original stone-flagged flooring. The stunning lounge is a highlight of the home, featuring exposed beams and the original wooden mill spindles as a striking centrepiece. A bespoke fitted dining kitchen opens directly onto a suntrap patio garden via double doors—ideal for entertaining. Further accommodation on the ground floor includes a study or potential fifth bedroom, a WC, a utility room, and a large, adaptable workshop. This space, accessed internally via the lounge or externally through the attached garage, offers excellent potential for conversion into additional living space if desired. It also houses the oil-fired central heating boiler.To the first floor, the generous master bedroom benefits from an en-suite shower room, complemented by three further double bedrooms—all with attractive views and original pitch pine doors—and a stylish family bathroom. The landing offers ample storage and showcases unique architectural features, including a preserved millstone and a distinctive curved wall.Externally, the property is accessed via private gates and a gravelled track that meanders alongside a peaceful beck. The grounds are a true highlight, offering lawned gardens, secluded patio areas, and an abundance of outdoor space. A large detached garage provides secure storage, and there is generous parking for multiple vehicles. Two small paddocks, ideal for keeping a few sheep, goats, or hens, complete the picture of a perfect countryside retreat.The Mill represents a rare opportunity to acquire a home of real historic interest and character, set in a wonderful rural position, yet within easy reach of all local amenities.
Ground Floor
Sunroom Stone flagged floor. Exposed stone wall. Windows over three aspects. Power and light. Steps down leading to log store and conservatory.
Log Store Concrete floor. Door to outside and door and steps down to conservatory.
Conservatory Stone flagged floor. Glazed ceiling and two walls. Woodburning stove beneath original stone lintel and feature alcove. Small window in third wall. Glazed door to outside.
Entrance Hall Original stone flagged floor. Beams. Exposed stone wall. Radiator. Window to the front. External wooden door.
W/C Laminate flooring. WC. Wash basin in vanity unit. Radiator. Frosted window to rear.
Dining Kitchen Laminate flooring. Beamed ceiling. Range of bespoke wall and base units. Integral oven. Ceramic hob. Extractor hood. Granite worktop with integral sink and drainer. Dishwasher. Two Radiators. Window to rear. Patio doors to garden.
Utility Room Laminate flooring. Base units with complementary solid wood worktops. Sink. Plumbing for washing machine. Radiator. Window. Part-glazed UPVC door to outside.
Study/Ground Floor Bedroom Useful study or ground floor bedroom. Fitted carpet. Beams. Radiator. Window overlooking the garden.
Lounge Fantastic spacious lounge. Oak floors. Original beams incorporating mill wheel apparatus. Decorative archway. Multi-fuel stove. 4 Windows with dual aspect and views over the gardens. Pitch pine open turned staircase to first floor with eye level window and feature shelf. Two radiators. French windows in original Milhouse doorway. Door to workshop.
Workshop Versatile space. Laminate flooring. Exposed timbers. Oil Central Heating Boiler. Radiator. Three windows over dual aspects. Door to garage.
Garage Single garage. Concrete floor. Pitched ceiling with exposed timbers. Two ceiling strip lights. Radiator. Wooden double garage doors.
First Floor
L-shaped Landing Exposed chipboard flooring and fitted carpet. Original beam. Loft access. Curved original feature wall from mill plus Millstone. Built in cupboards. Radiator. Windows to rear.
Master Bedroom Fabulously spacious master bedroom with en-suite. Fitted carpet. Beamed ceiling. Built in wardrobes. Two radiators. Three windows over dual aspect.
En-Suite Modern shower room. Laminate flooring. Wash basin in vanity unit. Shower. WC. Radiator. Window to rear.
Bedroom Two Double Bedroom. Fitted carpet. Radiator. Pitch pine door. Window to front with a pleasant outlook over the garden.
Bedroom Three Good double bedroom. Fitted carpet. Radiator. Pitch pine door. Window to front with a pleasant outlook over the garden.
Bedroom Four Spacious double bedroom. Fitted carpet. Washbasin. Radiator. Pitch pine door. Three windows over dual aspect and lovely views.
Bathroom Modern suite. Oak flooring. Part tiled walls. Freestanding roll top bath. Shower. Washbasin in vanity unit. WC. Radiator. Pitch pine door. Window to side.
Outside
Garden Approaching the house via the private and gated gravelled driveway, there are laid to lawn gardens, with mature trees and flower beds. The beck flows along the length of the gardens providing a tranquil setting. Feature original Mill Wheels on the suntrap patio area.
Parking Ample parking to the gravelled area and Infront of both garages.
Garage Detached garage on the lane.
Paddocks Additionally, there are two good sized paddocks surrounding the property. One with a barn.
Agents Notes The property is supplied by mains water and septic tank drainage.
Oil central heating.
Flood risk: Very low
Broadband: Basic 25 Mbps
Anti-money laundering (AML) checks
Should a purchaser(s) have an offer accepted on a property marketed by J.R. Hopper & Co., they will need to undertake an AML check. We require this to meet our obligation under AML regulations and it is a legal requirement. We use a specialist third party service, provided by Lifetime Legal, to verify your identity. The cost of these checks is £60 (including VAT) per purchase, payable in advance directly to Lifetime Legal, when an offer is agreed and prior to a sales memorandum being issued. This charge is non-refundable under any circumstances.
Important Information
- This is a Freehold property.
Property Ref: 896896_JRH220374
Similar Properties
4 Bedroom Detached House | Guide Price £700,000
Guide Price £700,000 - £750,000.
Main Street, Askrigg, Leyburn, North Yorkshire, DL8
5 Bedroom Semi-Detached House | Guide Price £650,000
Guide Price £650,000 - £750,000• Impressive Grade II Listed Georgian Property Work in Progress Project. 0.
Main Street, Harmby, Leyburn, North Yorkshire, DL8
5 Bedroom Detached House | Guide Price £650,000
Guide Price £650,000 - £700,000.• Contemporary, Deceptively Spacious Detached House • Fabulous Views • 5...
Barras, Kirkby Stephen, Cumbria, CA17
3 Bedroom Detached House | Guide Price £725,000
Guide Price £725,000 - £750,000.Mousegill is a charming, detached property set within seven acres of land, located in th...
Gayle, Hawes, North Yorkshire, DL8
4 Bedroom Detached House | Guide Price £725,000
Guide price of £725,000 - £775,000• Detached Period Property • Edge Of Village Location• 4 Bedrooms •...
Winton, Kirkby Stephen, Cumbria, CA17
6 Bedroom Detached House | From £745,000
Guide Price £745,000 - £785,000.• Detached Property and Cottage In Village Location. Four Double Bedrooms In Main H...

J R Hopper & Co (Leyburn)
Market Place, Leyburn, North Yorkshire, DL8 5BD
How much is your home worth?
Use our short form to request a valuation of your property.
Request a Valuation
