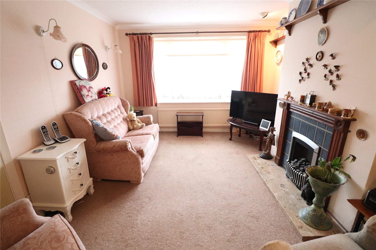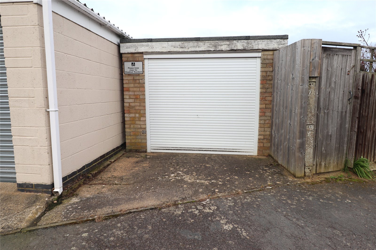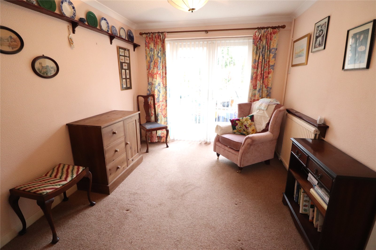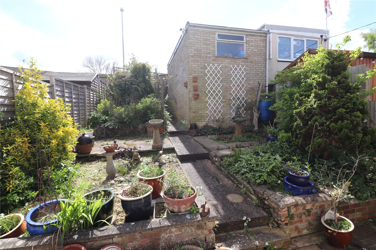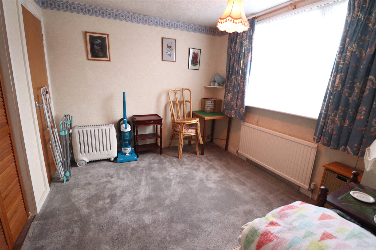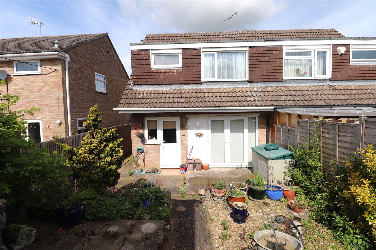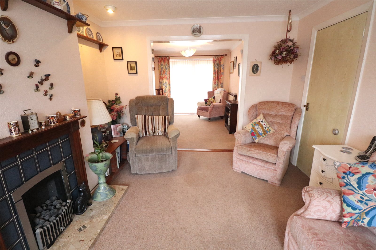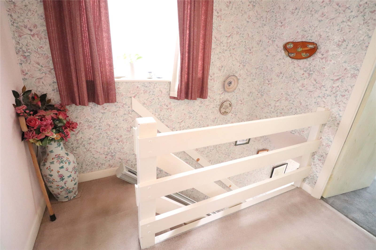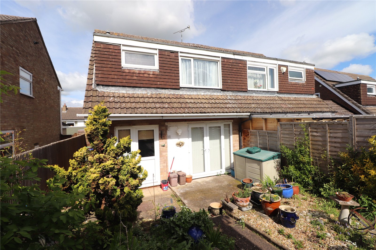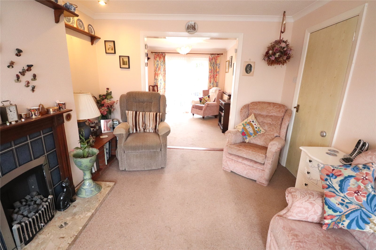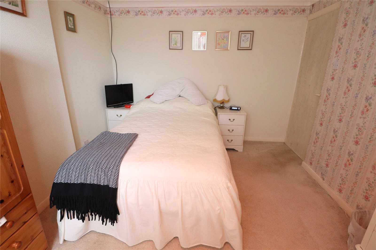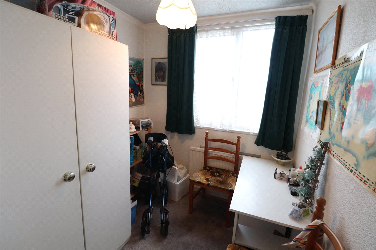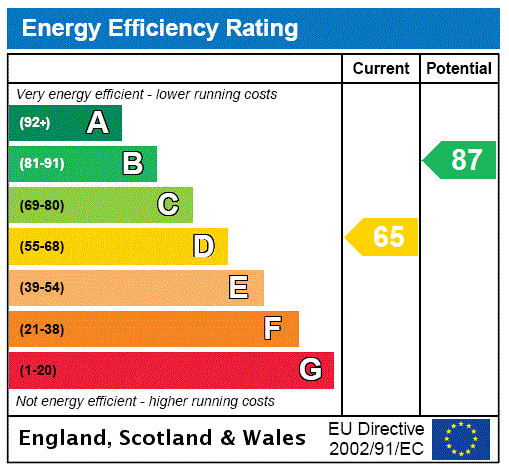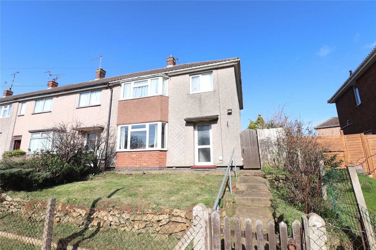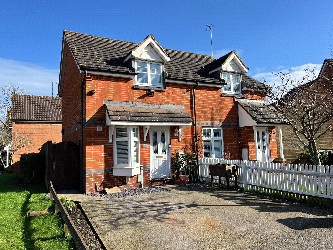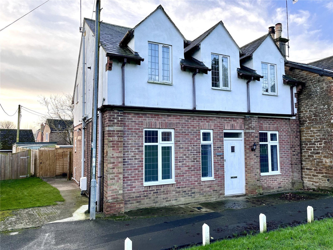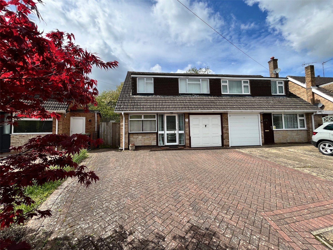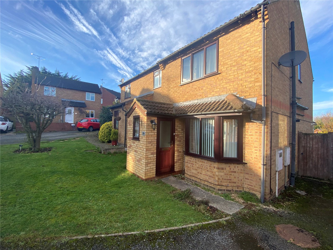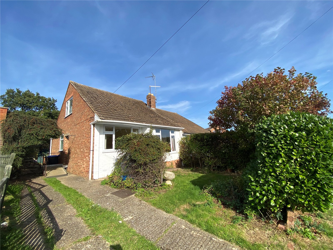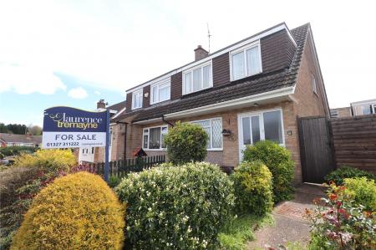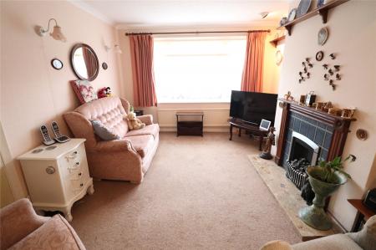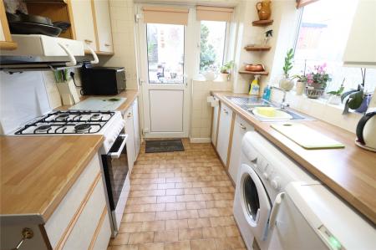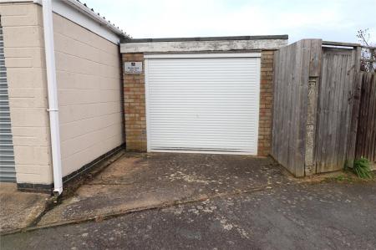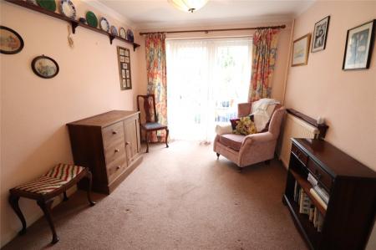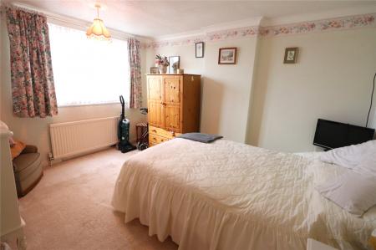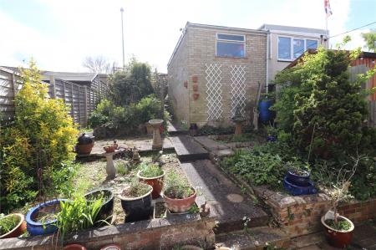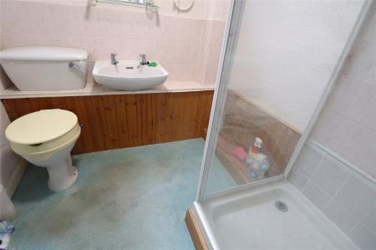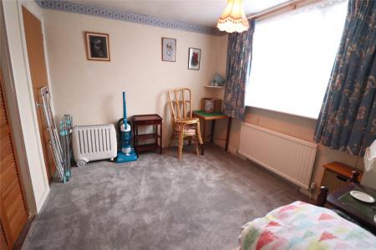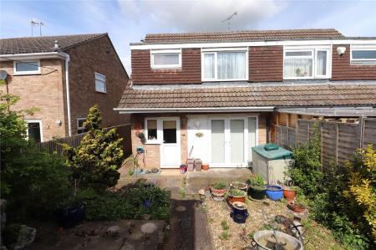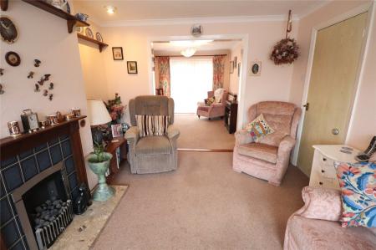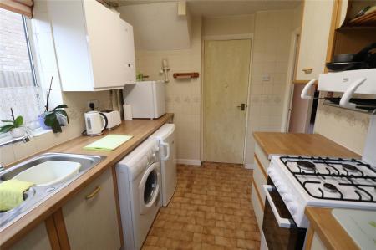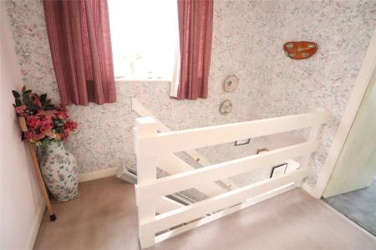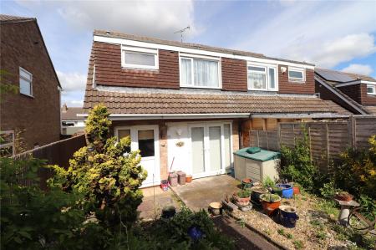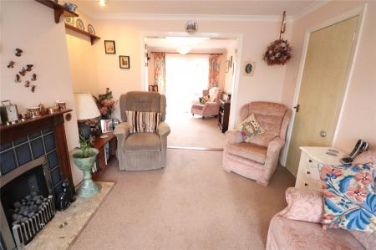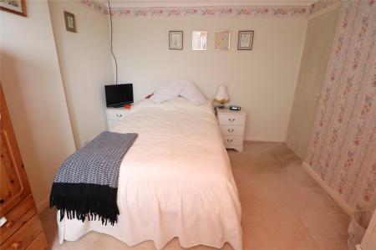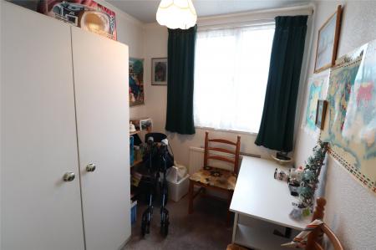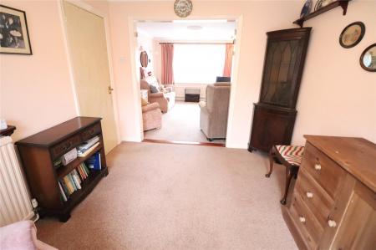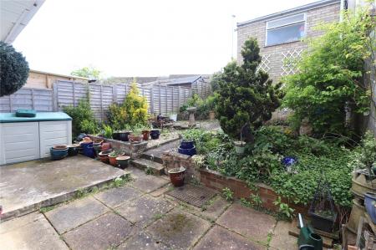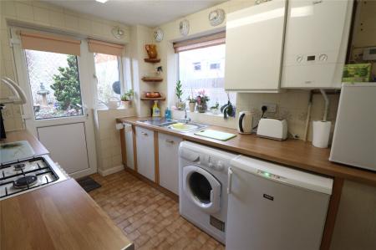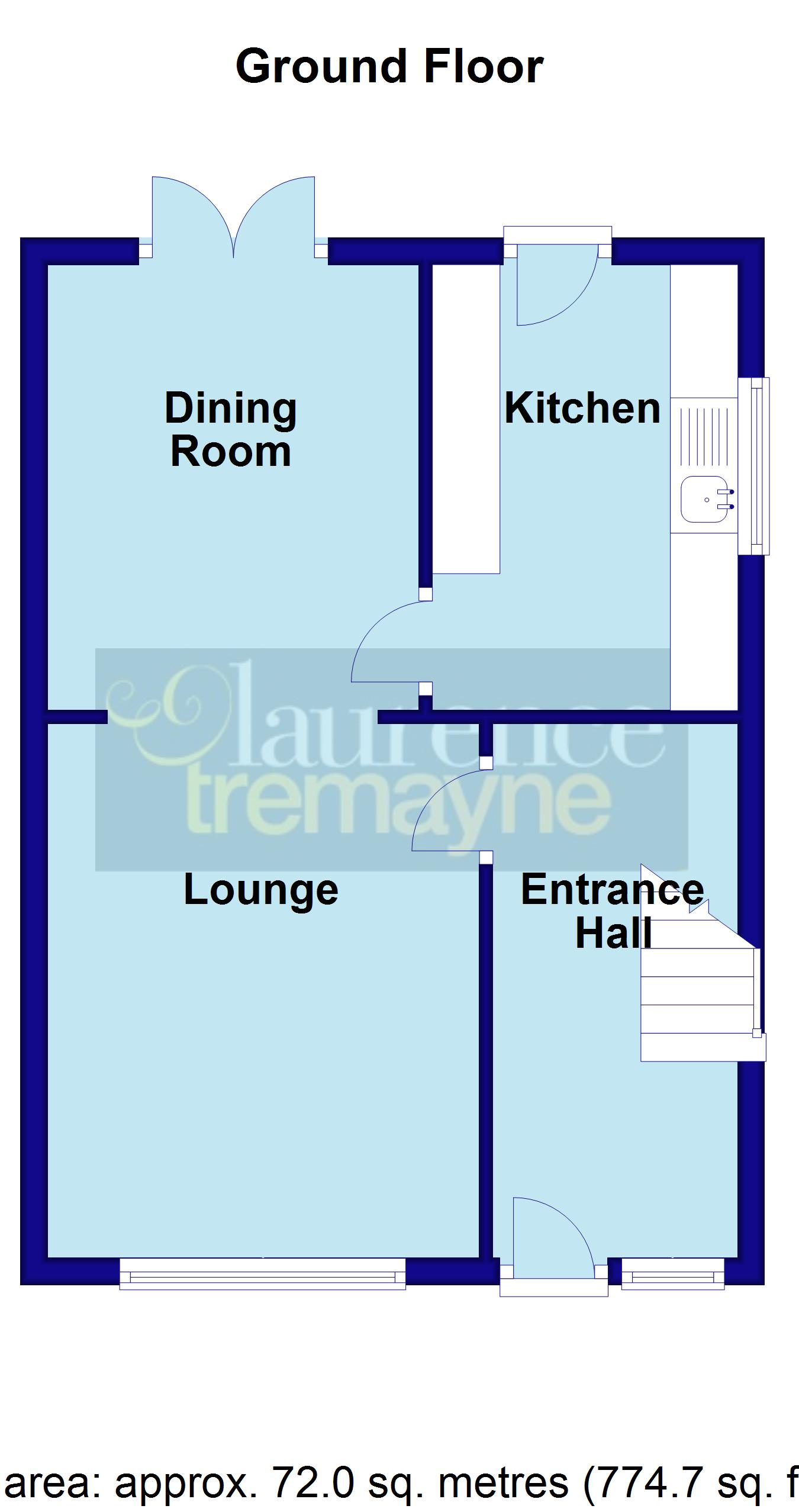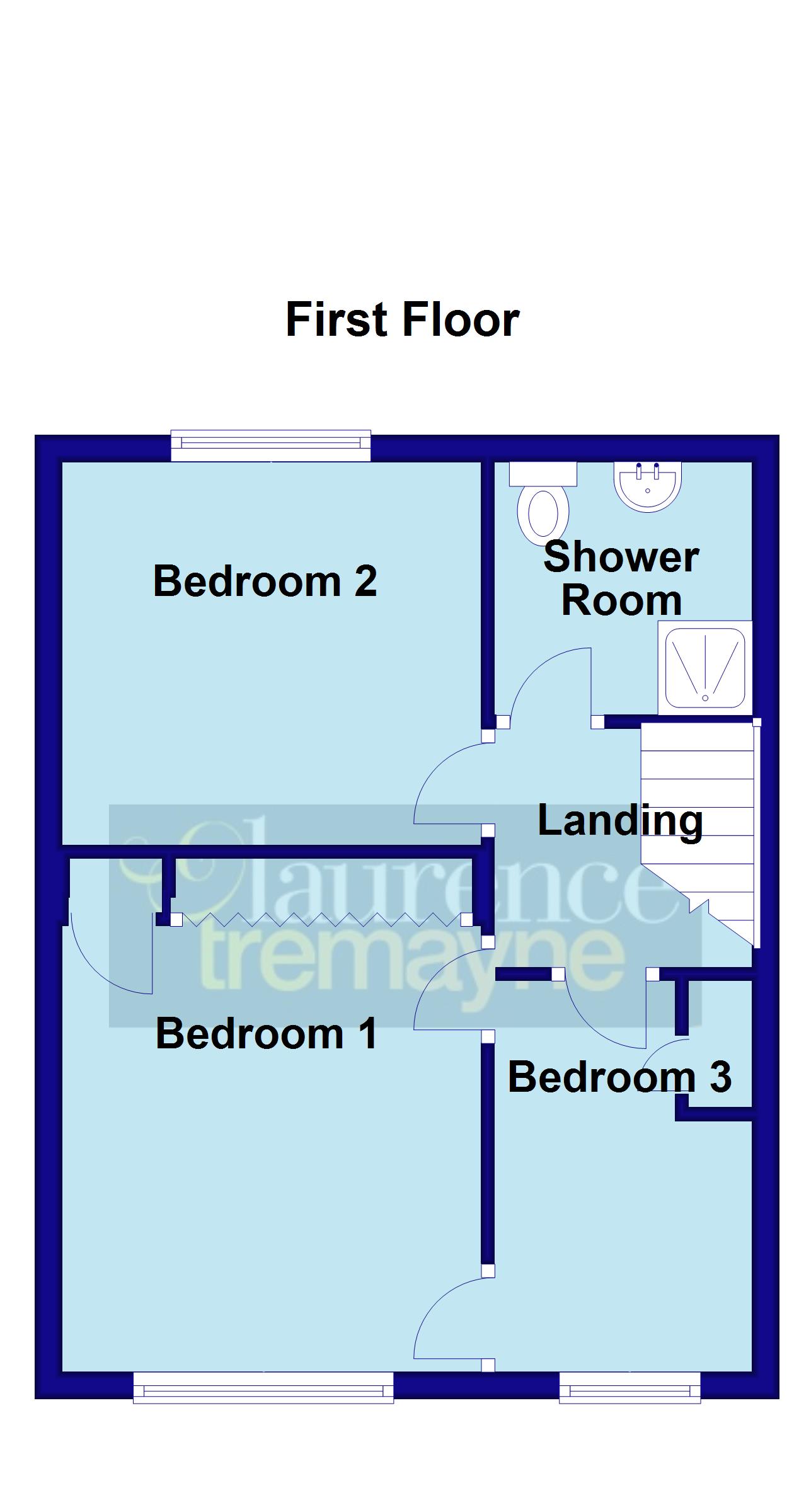3 Bedroom Semi-Detached House for sale in DAVENTRY
***NO UPPER CHAIN***GARAGE***13FT LOUNGE***DINING ROOM***KITCHEN***SOUTHERLY FACING REAR GARDEN***
OFFERED WITH NO UPPER CHAIN is this three bedroom semi-detached on the Borough Hill development. In need of a little updating the property benefits from 13FT LOUNGE, SEPARATE DINING ROOM, KITCHEN, three first floor bedrooms, shower room, Upvc double glazing, gas central heating, 18FT GARAGE WITH POWER & LIGHT CONNECTED WITH ELECTRIC ROLLER DOOR, SOUTHERLY FACING REAR GARDEN THAT BENEFITS FROM NOT BEING OVERLOOKED. Viewing is essential to fully appreciate this property. EPC - D
Entered Via A replacement Upvc double glazed door with opaque Upvc double glazed side panel into:0
Entrance Hall 13'6" (4.11m) x 6' (1.83m) reducing to 3' (0.91m). A spacious hallway with stairs rising to first floor landing, radiator, coved ceiling, telephone point, hanging space for coats, thermostatic control, under stairs storage cupboard, doors to all ground floor accommodation.
Lounge 13' x 10'5" (3.96m x 3.18m). The focal point of the room is a feature fireplace with wooden surround, tiled hearth, marble base with inset gas fire, television point, coved ceiling, two wall light points, radiator, doorway to:-
Dining Room 11' x 9' (3.35m x 2.74m). Upvc double glazed French doors opening onto the patio of the rear garden, radiator, coved ceiling, door to kitchen.
Kitchen 10'4" x 7'6" (3.15m x 2.29m). Fitted with a range of eye and base level units with rolled edge work surfaces, space for cooker, space and plumbing for washing machine, one and a quarter bowl stainless steel sink and drainer with mixer tap, space for under counter fridge/freezer, tiling to water sensitive areas, Upvc double glazed window to side aspect, part Upvc double glazed door to rear, Upvc double glazed window to rear aspect, wall mounted central heating boiler.
First Floor Landing 8' x 6'4" (2.44m x 1.93m). Upvc double glazed window to side aspect, access to loft, doors to all first floor accommodation.
Bedroom One 12'6" x 9'10" (3.8m x 3m). A double bedroom with Upvc double glazed window to front aspect, radiator, coved ceiling.
Bedroom Two 10'2" x 9'2" (3.1m x 2.8m). Another double bedroom with Upvc double glazed window to rear aspect with views over the rear garden, radiator, built in wardrobes to one wall, airing cupboard housing hot water tank and slatted linen shelving.
Bedroom Three 6'8" (2.03m) x 6'8" (2.03m) plus door recess. Upvc double glazed window to front aspect, radiator, built in wardrobe, coved ceiling.
Shower Room 6'2" x 6'2" (1.88m x 1.88m). Three piece suite comprising of a concealed unit WC, wall mounted wash hand basin, shower cubicle with electric shower, tiling to water sensitive areas, opaque Upvc double glazed window to rear aspect, radiator.
Outside
Front Low maintenance frontage with gravel beds with mature shrubs and flowers and bushes, pathway to front entrance.
Rear Garden A southerly facing rear garden that benefits from not being over looked, paved patio area with outside light and tap, side access with gated access to front, steps up to gravel beds with pathway running the length of the rear garden, further paved patio area, steps up to gated access to rear and the garage, the garden is enclosed by timer panel fencing.
Garage 18'10" x 9'6" (5.74m x 2.9m). Entered via an electric roller shutter door, power and light connected, window to rear, the garage is accessed of Gleneagles Close and is to the rear of the property.
Important information
This is a Freehold property.
Property Ref: 5766_DAV230516
Similar Properties
Tennyson Road, DAVENTRY, Northamptonshire, NN11
3 Bedroom End of Terrace House | £225,000
***THREE BEDROOM END TERRACE***14FT LOUNGE***RE-FITTED KITCHEN***LARGE REAR GARDEN***SEPARATE DINING ROOM***A three bedr...
Harrow Lane, Lang Farm, DAVENTRY, Northamptonshire, NN11
2 Bedroom Semi-Detached House | £225,000
***TWO BEDROOM SEMI DETACHED***RE-FITTED SHOWER ROOM***LOUNGE/DINER***TWO DOUBLE BEDROOMS***OFF ROAD PARKING***KITCHEN**...
Chayomer, The Green, Newnham, Northamptonshire, NN11
2 Bedroom Maisonette | £225,000
***BEING SOLD WITH NO UPPER CHAIN***DECEPTIVELY LARGE TWO BEDROOM GROUND FLOOR FLAT***REFURBISHED THROUGHOUT***OVERLOOKI...
Danetre Drive, DAVENTRY, Northamptonshire, NN11
3 Bedroom Semi-Detached House | £230,000
***NO UPPER CHAIN***20FT LOUNGE/DINER***17FT KITCHEN/BREAKFAST ROOM***GARAGE WITH FURTHER PARKING FOR THREE CARS***CONSE...
St Hildas Close, DAVENTRY, Northamptonshire, NN11
3 Bedroom Semi-Detached House | £230,000
***LARGE L SHAPED PLOT***NO UPPER CHAIN***POPULAR LOCATION***CUL-DE-SAC***VIEWING ADVISED***Offered for sale with NO UPP...
The Rowans, DAVENTRY, Northamptonshire, NN110QA
3 Bedroom Semi-Detached House | £234,500
***CUL-DE-SAC LOCATION***CLOSE TO PARKLAND, SCHOOLING, SPORTS CLUBS, SHOP & AMENITIES***FLEXIBLE ACCOMMODATION***DRIVEWA...
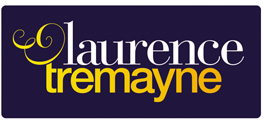
Laurence Tremayne (Daventry)
10-12 Oxford Street, Daventry, Northamptonshire, NN11 4AD
How much is your home worth?
Use our short form to request a valuation of your property.
Request a Valuation

