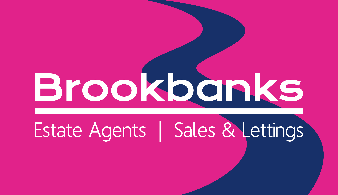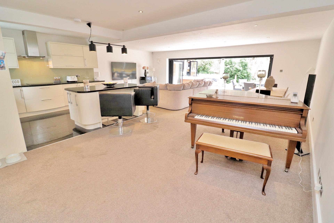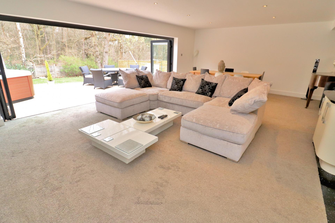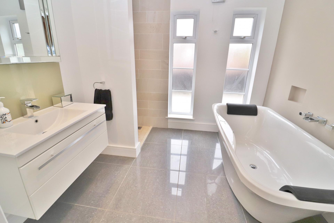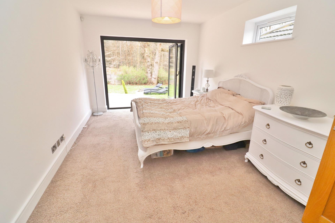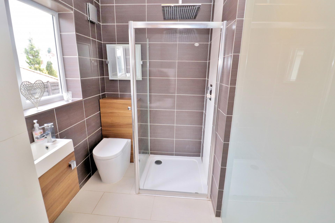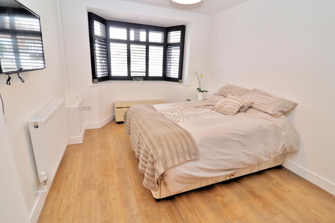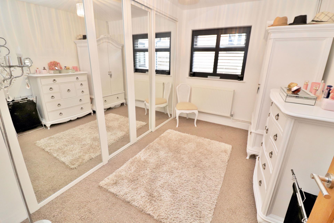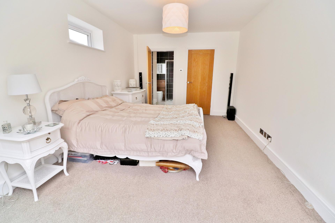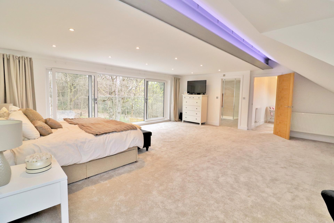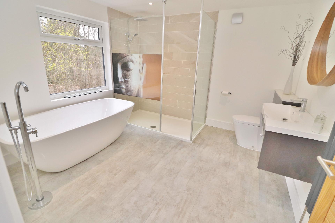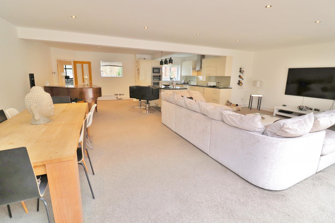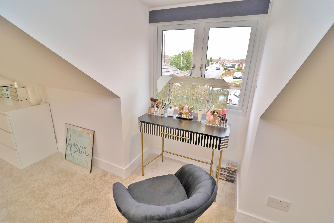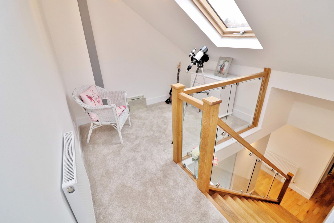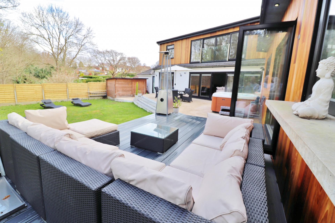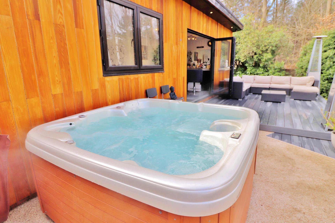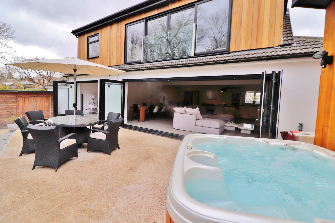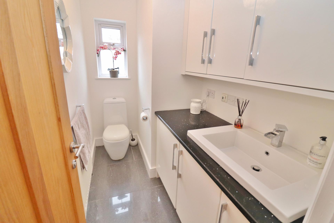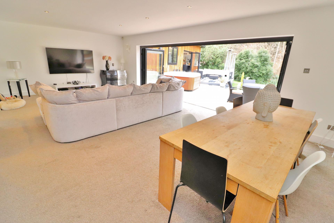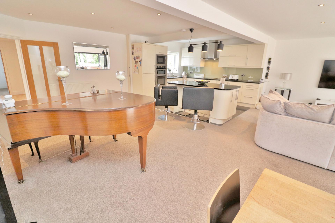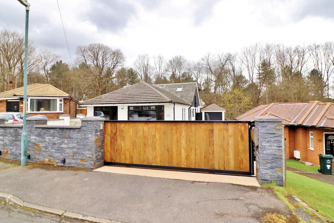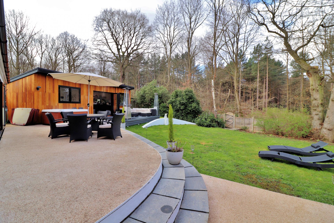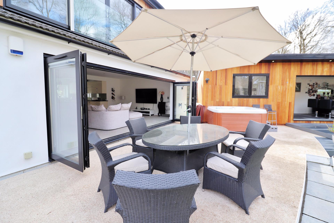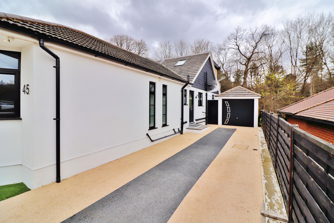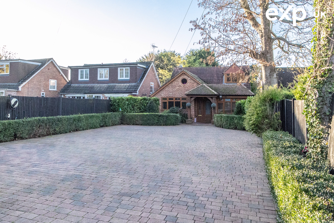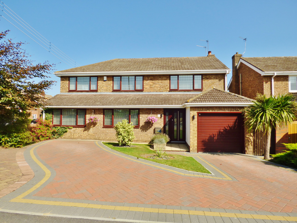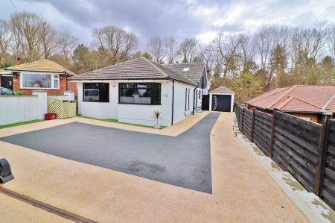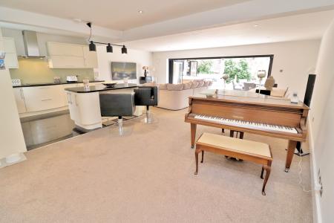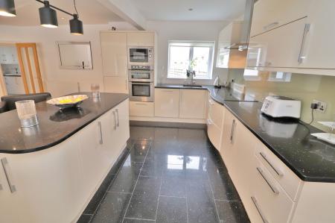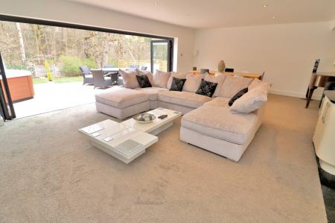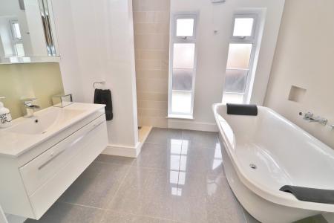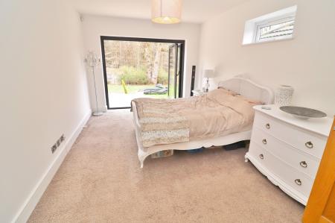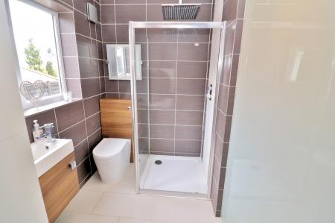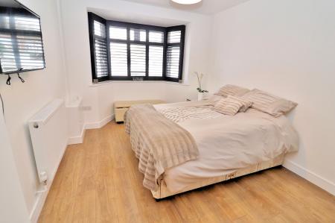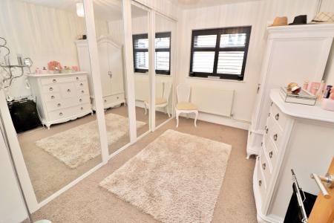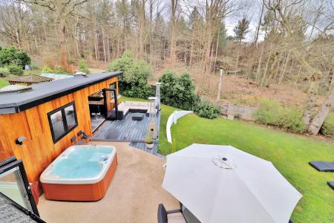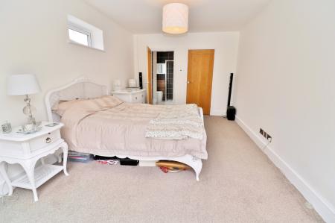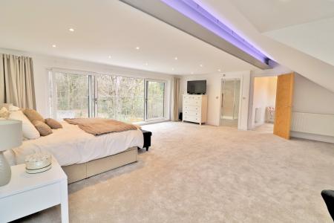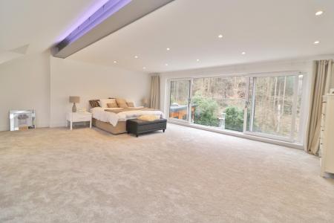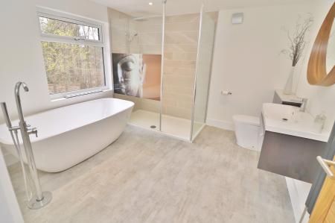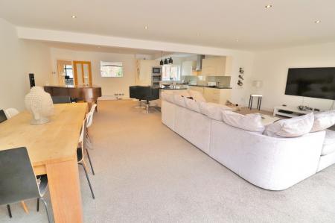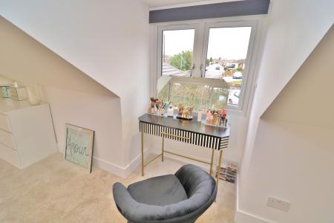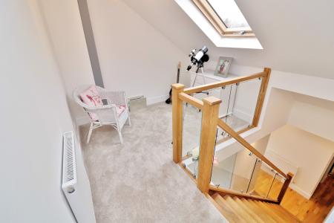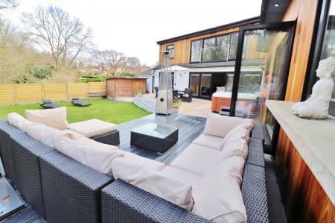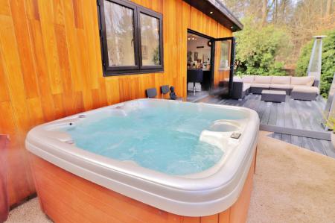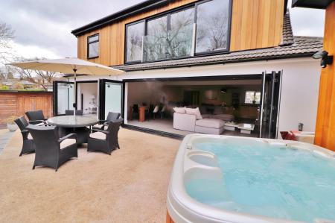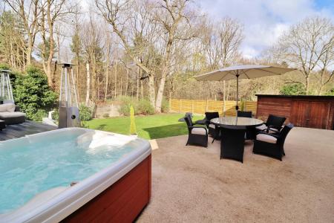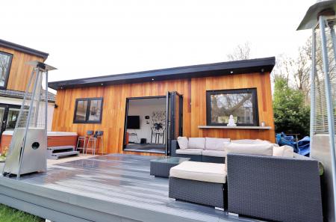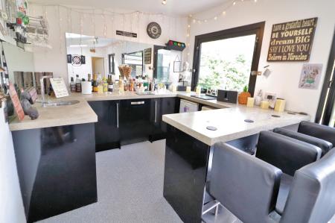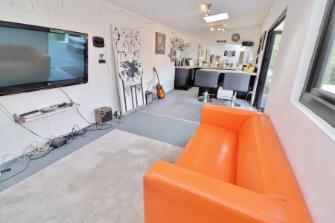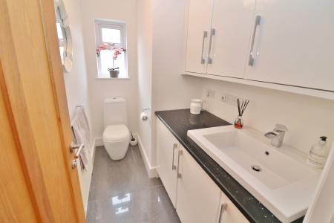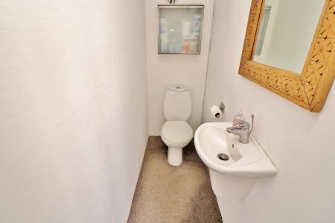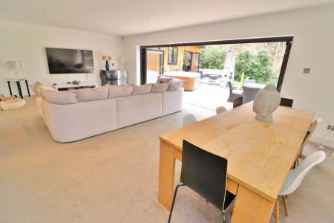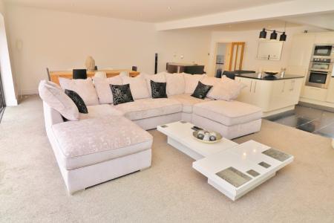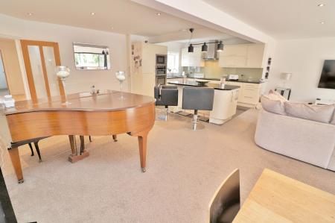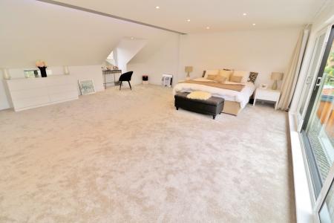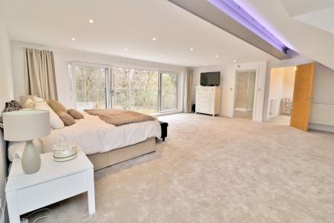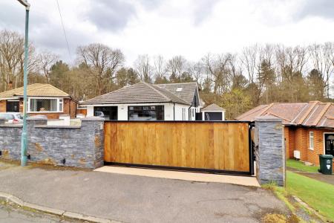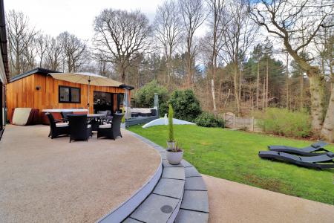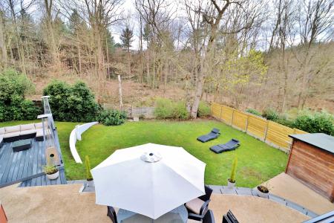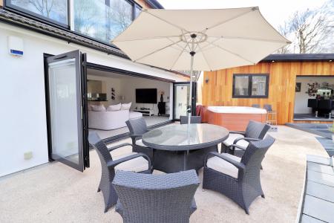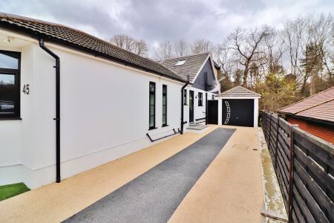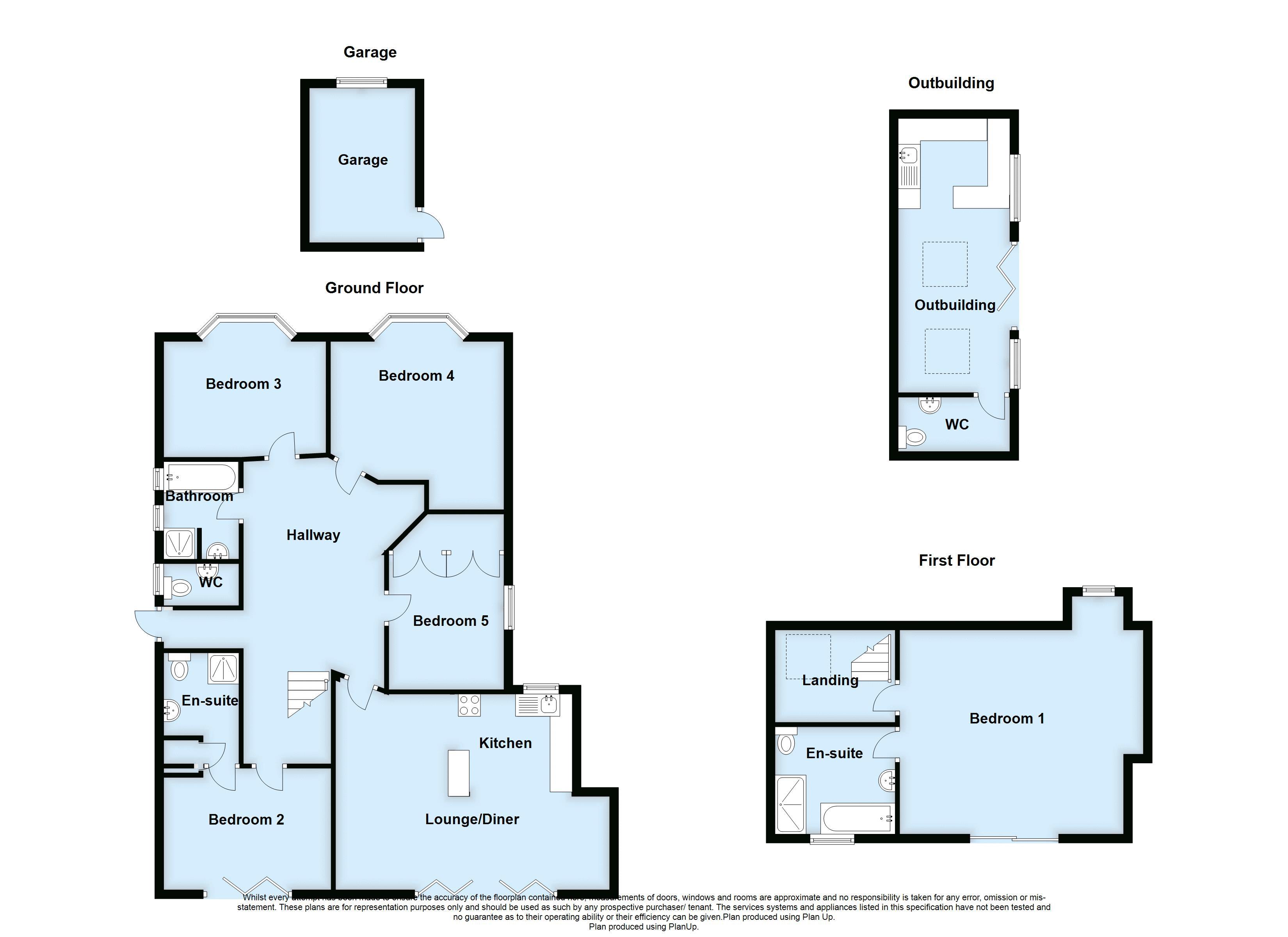- Detached Bungalow
- Five Double Bedrooms
- Master Bedroom Boasting Juliette Balcony & En Suite
- Second Bedroom Boasting En Suite
- Off Street Parking For 3/4 Veichles
- Summer House With Bar Area
- Open Plan Living
- Garage
- Cul De Sac Location
- Backs On To Joydens Wood
5 Bedroom Bungalow for sale in Dartford
This is a deceptively spacious extended five bedroom, three bathroom extended bungalow.
Set back from the road and behind electric gates and extensive driveway sits this family home.
Inside you can move straight in and enjoy the tasteful, relaxing ambience the current owners have created with their décor, with open plan style.
The kitchen offering Quartz work tops and breakfast bar island and ceramic tiled floors is the perfect place to show off your cooking skills in the kitchen.
The lounge/Dining area offers bi folding doors with views over the garden and heated floors.
The family bathroom offers luxury three-piece suite with double ended bath and walk in shower.
Four of the double bedrooms are located on the ground floor, bedroom two offers an en-suite shower room.
The master bedroom spans the first floor, with sliding doors out to the Juliette balcony and four piece en-suite with a double ended bath and walk in double shower.
The rear garden is the perfect place to enjoy the upcoming summer months, with a patio area offering the ideal place to position your barbecue, and a landscaped lawn area surrounded by shrub borders. With direct rear access to the woods, summer walks are a must.
An added bonus in the garden is a summer house, complete with your very own bar.
Do not miss your chance to view this exquisite family home, which really does need to be seen to be fully appreciated.
Entrance Hall
Opaque part double glazed entrance door to side, Two radiators, Oak wood flooring, Loft access.
Lounge/Diner/Kitchen
27' 7'' x 26' 7'' (8.40m x 8.10m)
Five double glazed bi folding doors with integral blinds to garden, Radiator, Under floor heating, Carpet, Open plan to kitchen
Kitchen Area
Double glazed window to front, Range of cream high gloss fitted wall and base units with Quartz work surfaces over, Quartz breakfast bar island with base units under, Integrated oven, grill, microwave, hob, extractor, dish washer and fridge/freezer, Stainless steel under sink with Quartz drainer and mixer tap, Ceramic tiled flooring.
Bedroom Two
15' 3'' x 10' 2'' (4.64m x 3.10m)
Double glazed bi fold doors leading out to the garden, Double glazed window to side, Carpet, Underfloor heating, Door to ensuite shower room.
En Suite Shower Room
Double glazed window to side, three piece white suite comprising: Shower unit with mixer shower over and tiled walls, Wall hung wash basin with vanity under and mixer tap and low level w.c, Ceramic tiled flooring, Storage cupboard housing boiler, Electric under floor heating, Extractor.
Bedroom Three
12' 7'' x 11' 8'' (3.83m x 3.55m)
Double glazed bay window to front with shutter blinds, Radiator, Carpet.
Bedroom Four
15' 3'' x 9' 9'' (4.64m x 2.97m)
Double glazed bay window to front with shutter blinds, Radiator, Carpet.
Bedroom Five
11' 4'' x 8' 0'' (3.45m x 2.44m)
Double glazed window to side with shutter blinds, Radiator, Wood laminate flooring.
Family Bathroom
8' 6'' x 8' 2'' (2.59m x 2.49m)
Two opaque double glazed windows to side, Three piece white suite comprising: Double ended bath with mixer tap, wall hung hand wash basin with vanity unit under and mixer tap, walk in shower with mixer shower over and tiled walls, Ceramic tiled flooring with electric under floor heating, Radiator.
Cloakroom
8' 3'' x 4' 7'' (2.51m x 1.40m)
Landing
Double glazed Velux window to front, Carpet, Radiator.
Bedroom One
22' 7'' x 19' 7'' (6.88m x 5.96m)
Double glazed sliding doors to Juliette balcony, Double glazed window to front, Carpet, Radiator, Door to en-suite bathroom.
En-Suite Bathroom
10' 6'' x 10' 3'' (3.20m x 3.12m)
Double glazed window to rear, Four piece suite comprising: Double ended bath with free standing mixer tap and shower attachment, Walk in double shower unit with mixer shower over and tiled walls, Low level w.c, and wall hung hand wash basin with vanity unit under and mixer tap, Designer radiator, Extractor, Luxury vinyl flooring.
Rear Garden
52' 0'' x 50' 0'' (15.84m x 15.23m)
Resin Patio and decked area, Mainly laid to lawn with shrub borders, Wooden shed, Outside tap, Gated side access to woods, Double glazed door to garage.
Summer House
26' 0'' x 9' 5'' (7.92m x 2.87m)
Garage
14' 0'' x 8' 0'' (4.26m x 2.44m)
Drive Way
Off street parking for three or four vehicles.
Important information
This is a Freehold property.
Property Ref: EAXML3584_11465503
Similar Properties
3 Bedroom Not Specified | Asking Price £775,000
An opportunity to purchase a substantial plot of land of approx 4 acres in a sought after village location offering idyl...
4 Bedroom House | Guide Price £700,000
Guide Price Of £700,000 to £725,000 Welcome to this truly remarkable 4-bedroom detached house in the coveted locale of W...
4 Bedroom House | Asking Price £670,000
This bright and spacious three bedroom detached home with a one bedroom annex is CHAIN FREE and is located in one of the...
How much is your home worth?
Use our short form to request a valuation of your property.
Request a Valuation
