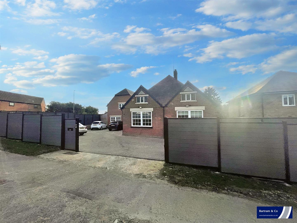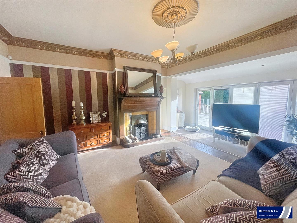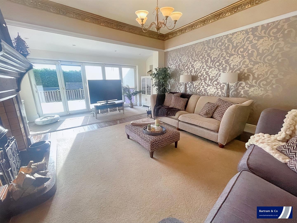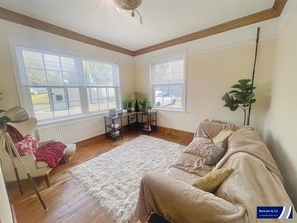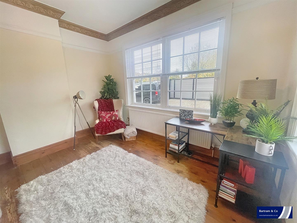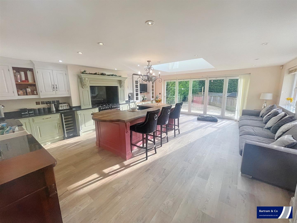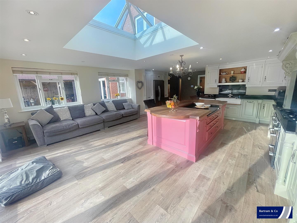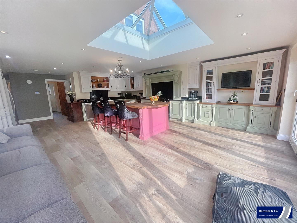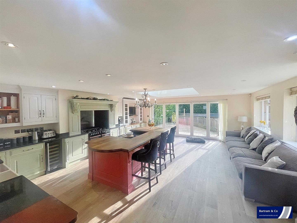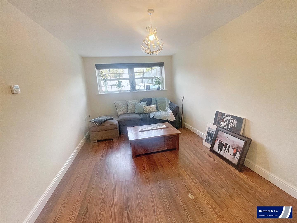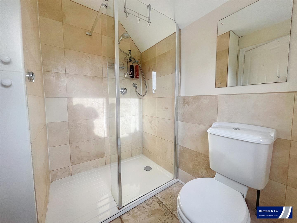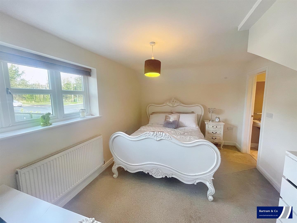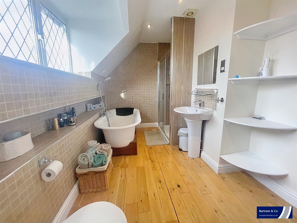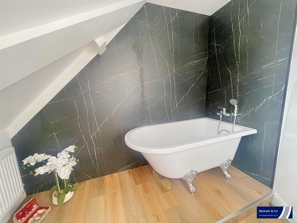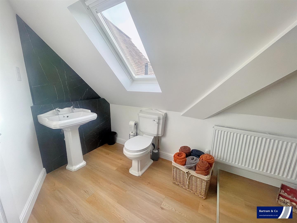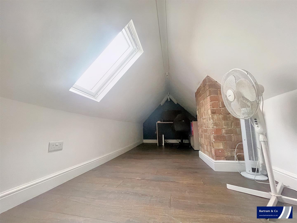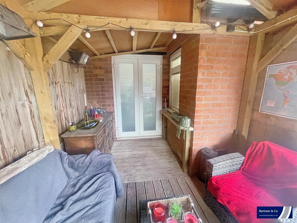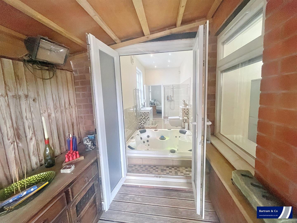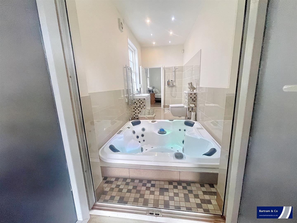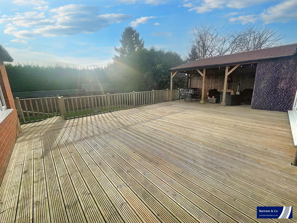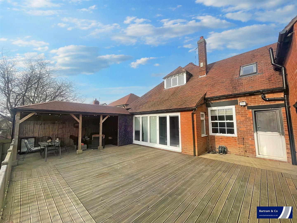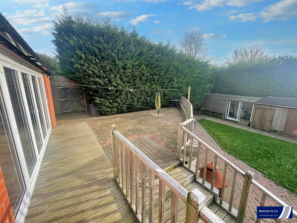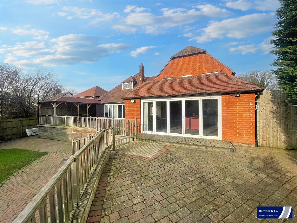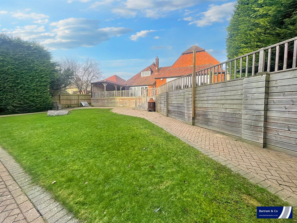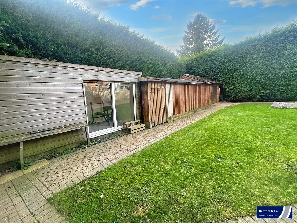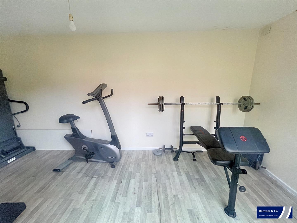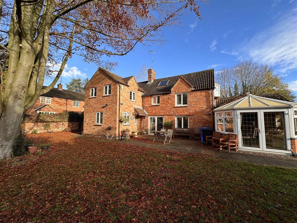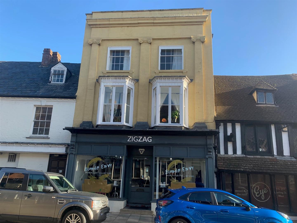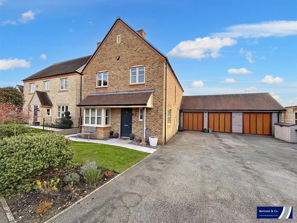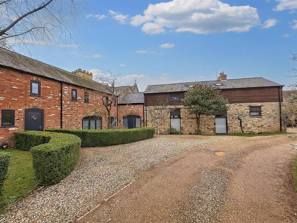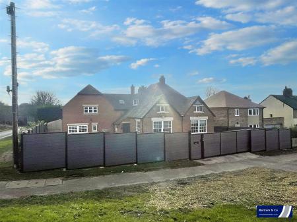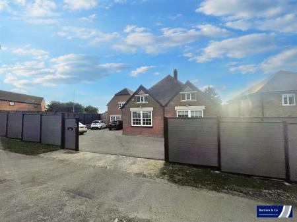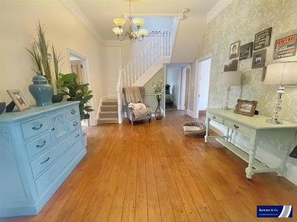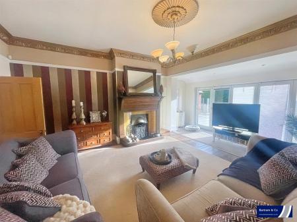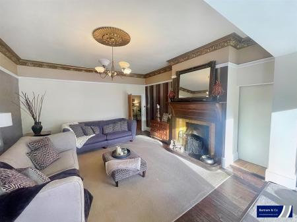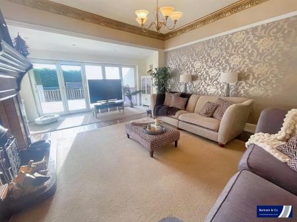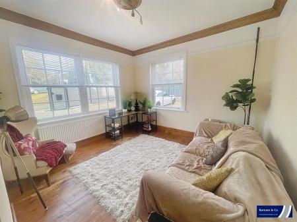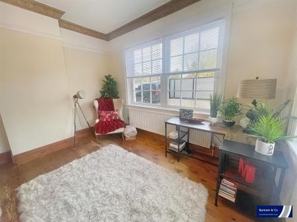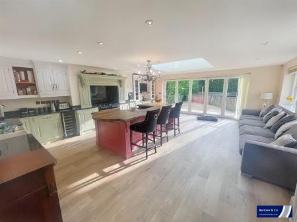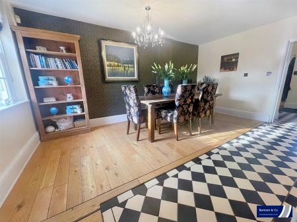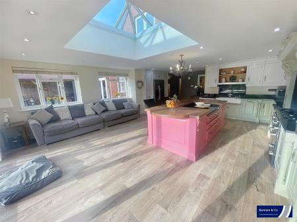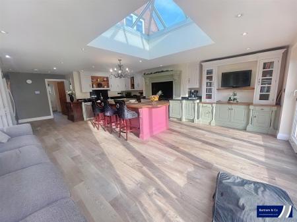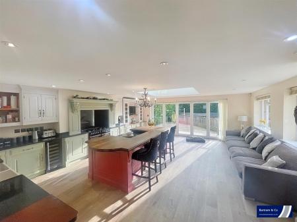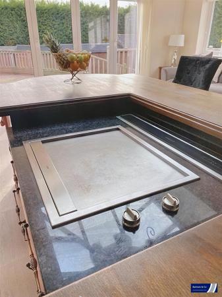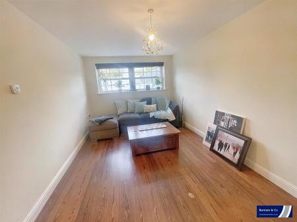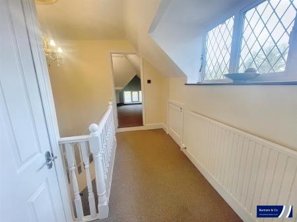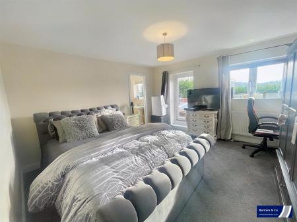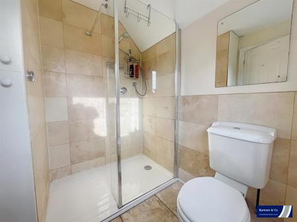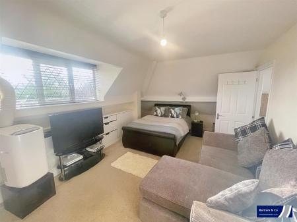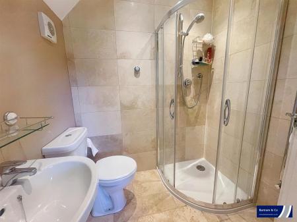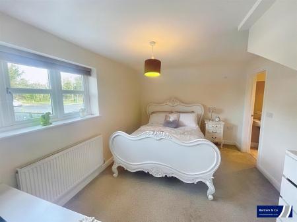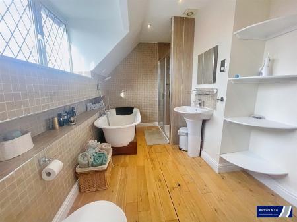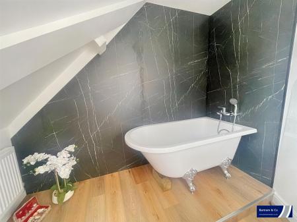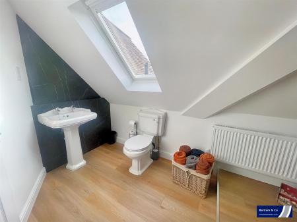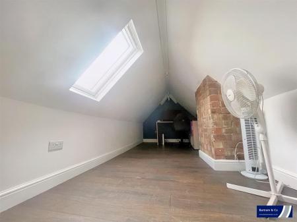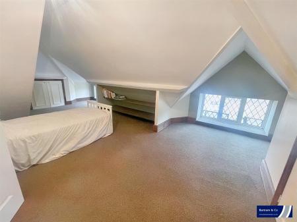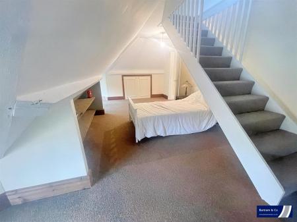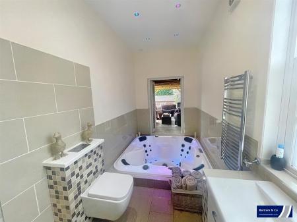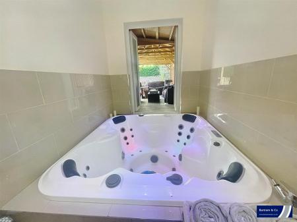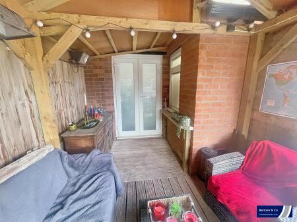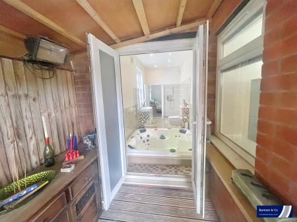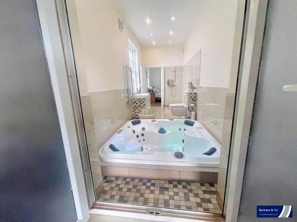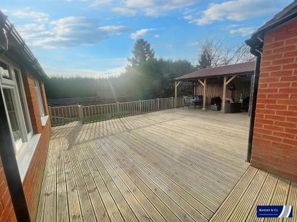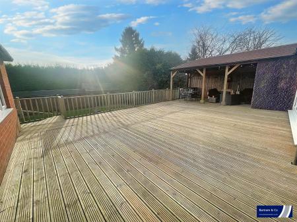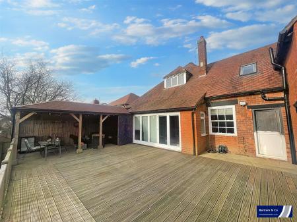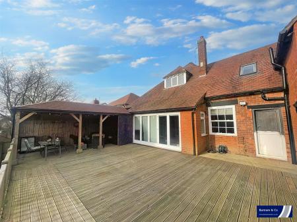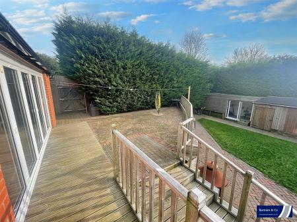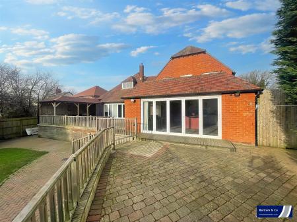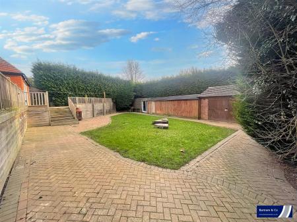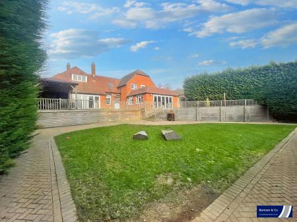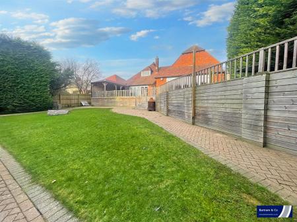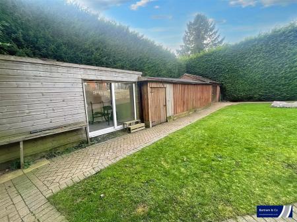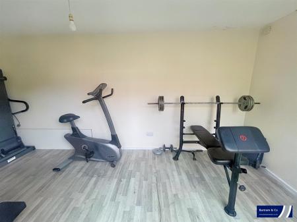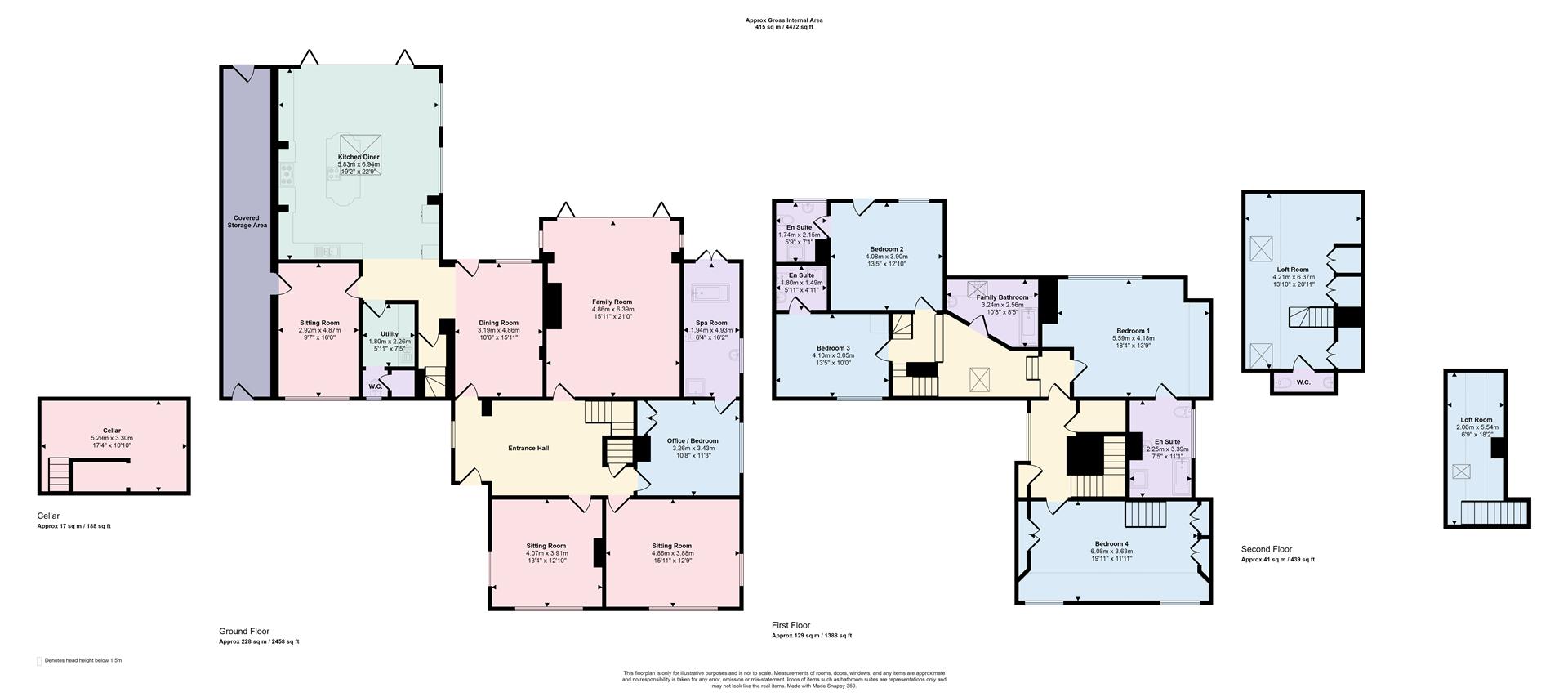- Flexible accommodation
- Off Road Parking for several vehicles
- 7 Bedroom
- Open Plan Fitted Kitchen/Dining /Sitting Room
- 4 Ensuite Bedrooms
- Sought After location in Daventry
- Useful outbuilding
7 Bedroom Detached House for sale in Daventry
Bartram & Co are pleased to present this imposing gated seven-bedroom detached family home, situated in this sought-after area and close to local amenities. The property benefits from flexible accommodation and provides seven bedrooms and four reception rooms; it benefits from gas to radiator central heating. Features include an open-plan fitted kitchen/dining room with fitted appliances, four reception rooms, four en-suite bathrooms/shower rooms, and a family bathroom. Outside, there are some useful outbuildings used as a gym and workshop, lawned gardens, and off-road parking to the front for several vehicles.
Entrance Hall - 2.92m x 4.88m (9'7" x 16'0") - enter via a composite part glazed door, coving and decorative ceiling rose, Radiator, Stair rising to first floor door to all rooms:
Family Room - 4.86m x 6.40m (15'11" x 20'11") - enter via hallway, Bi fold doors to Rear aspect, inset Featured log burner with decorative surround. coving and decorative ceiling rose , Radiator.
Sitting Room - 4.85m x 3.88m (15'10" x 12'8") - Dual aspect windows to the front and side aspect, Radiator, coving.
Sitting Room 2 - 4.07m x 3.91m (13'4" x 12'9") - Double glazed windows to the front aspect, radiator.
Dining Room - 3.19m x 4.86m (10'5" x 15'11") - Window to the rear aspect, UPVC barn style door leading onto the decked area, Part tiled decorative floor tiles, Hatch to cellar opening to kitchen area.
Kitchen/Diner/Family Room - 5.83 x 6.94 (19'1" x 22'9") - Opening from the dining room this large kitchen/dining family room is fitted with a range of base and eye level units in the shaker style, with a feature central island further benefiting form a inset Teppanyaki grill, integral dishwasher space for large range cooker, double sink unit with mixer style taps, Bi folding doors leading to the rear decked area all set under a large ceiling lantern above, Door to Utility and Stair to first floor.
Utility Room - 1.80m x 2.26m (5'11" x 7'5") - Window to front aspect, a rang of base and eye level units with roll top work surface complementary tilling to splash backs, stainless steel sink drainer with mixer tap, space for washing machine and dryer, Low level WC. Radiator.
Spa Room - 1.94 x 4.93 (6'4" x 16'2") - Frosted Window to side aspect, tiled flooring, Inset Hot tub with controls and Led Lights, Double shower cubical with glass screening, Towel Rail, Wash hand basin and Low level WC.
Cellar - 5.29m x 3.30m (17'4" x 10'9") - Ladder style stair leading down, power and light, Storage and Domestic hot water cylinders.
First Floor Landing -
Bedroom 1 - 5.59m x 4.18m (18'4" x 13'8") - Window to the rear aspect , radiator
En Suite - 2.25 x 3.39 (7'4" x 11'1") - Window to side aspect , Low level WC , Paneled Bath shower cubical with surround, Pedestal wash hand basin Towel Rail.
Bedroom 2 - 4.09m x 3.91m (13'5" x 12'10") - Window to read aspect, Door to room, Radiator.
En Suite - 1.75m x 2.16m (5'9" x 7'1") - Window to rear aspect, Pedestal wash hand basin , low level WC, Shower with enclosure, Towel Rail.
Bedroom 3 - 4.10 x 3.05 (13'5" x 10'0") - Window to front aspect , Radiator door to en suite
En Suite - 1.80m x 1.50m (5'11" x 4'11") - Low level WC, Pedestal wash hand basin Shower with enclosure. Extractor, Heated towel rail.
Bedroom 4 - 6.08m x 3.63m (19'11" x 11'10") - Window to front aspect , restricted headroom , Radiator, Stair rising to Loft room.
Family Bathroom - 3.24m x 2.56m (10'7" x 8'4") - Velux window to Rear, Roll top Bath , pedestal wash hand basin Low level Wc and Radiator.
Loft Room 1 - 4.22m x 6.38m (13'10" x 20'11") - Window to side level aspect, Restricted headroom, Radiator with a door leading to W.C.
Loft Room 2 - 2.06 x 5.54 (6'9" x 18'2") - Window to side aspect, Restricted headroom, with stairs leading to bedroom 4.
Workshop: - Brick Built work shop with timber double door, Power and light.
Gym/Office - UPVC Sliding door, A timber construction with felt roof, Power and light.
Covered Storage Area: - To the side of the property there is a cover storage are running form front to back, Power and light.
Outside: - Outside, there is a large raised entertaining deck with steps down to a level lawned garden, surrounded by hedges, adding a degree of privacy. There are some useful outbuildings, two of timber construction and one brick-built, offering flexible options for their use. There is a paved side access via a timber gate, leading to the front.
Important information
Property Ref: 7745112_32886083
Similar Properties
4 Bedroom Cottage | Guide Price £750,000
A substantial family home located in a desirable village, with planning permission granted for a detached two-bedroom co...
Watling Street East, Towcester
6 Bedroom Terraced House | Guide Price £695,000
Grosvenor House is a three storey Grade II listed property with street frontage, arranged as a ground floor retail unit...
4 Bedroom Detached House | £635,000
A modern four bedroom detached family home, located in a cul-de-sac, within this sought after village. Re-modelled by th...
Main Street, Church Stowe, Northampton
5 Bedroom Detached House | Offers in excess of £1,000,000
The Maltings is a very substantial detached barn conversion standing in an enviable location, with views to the rear ove...

Bartram & Co (Towcester)
Market Square, Towcester, Northamptonshire, NN12 6BS
How much is your home worth?
Use our short form to request a valuation of your property.
Request a Valuation

