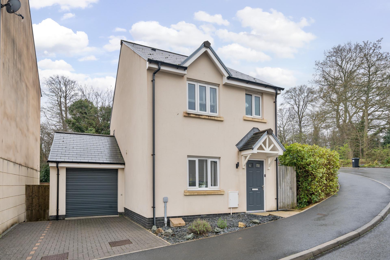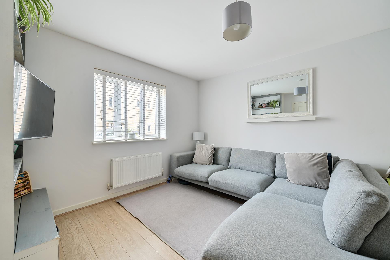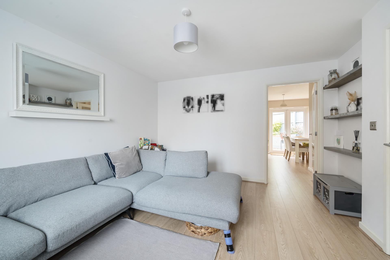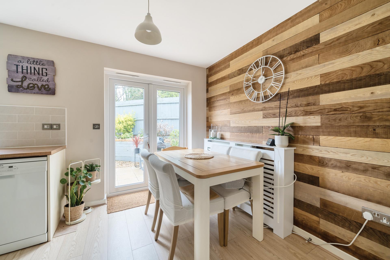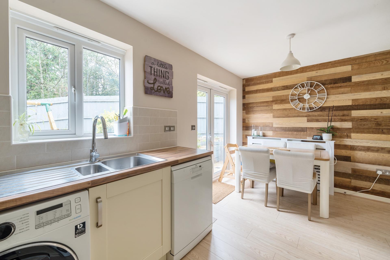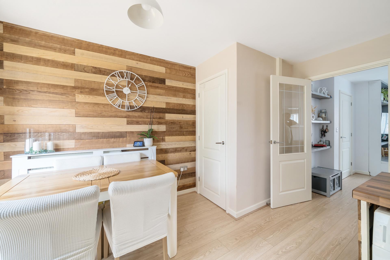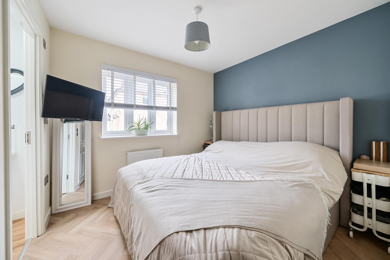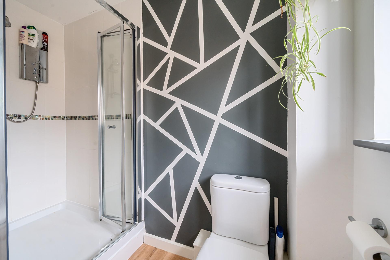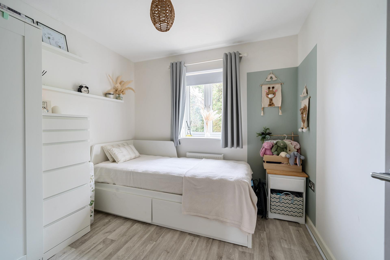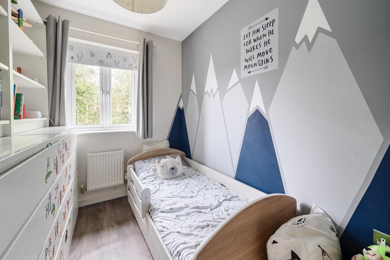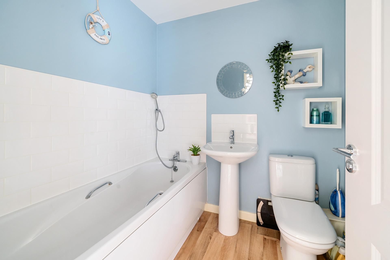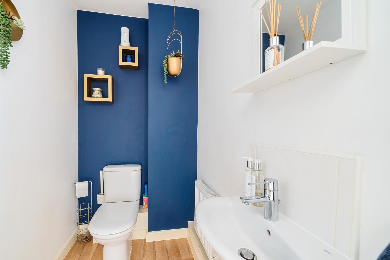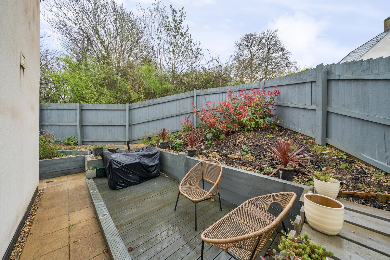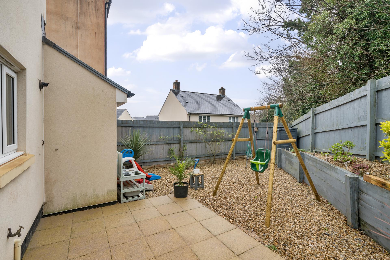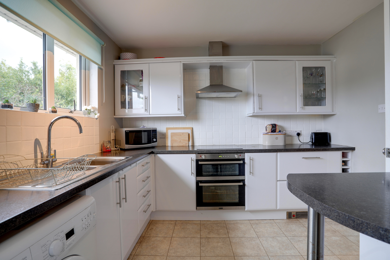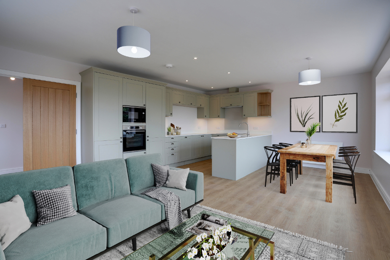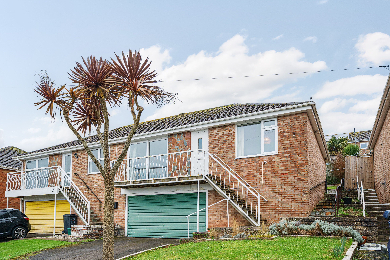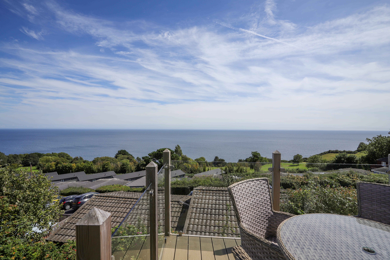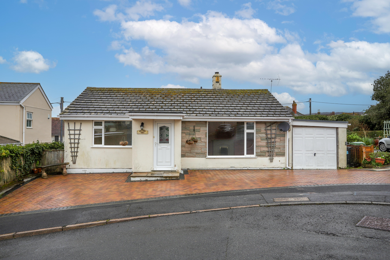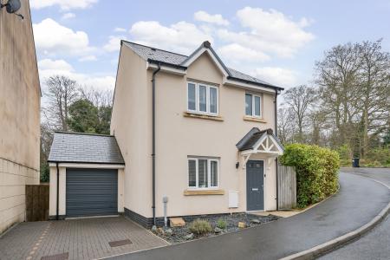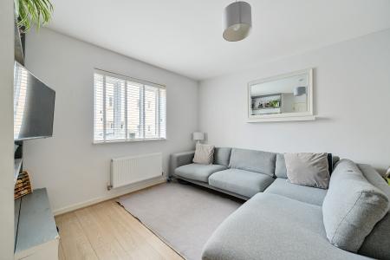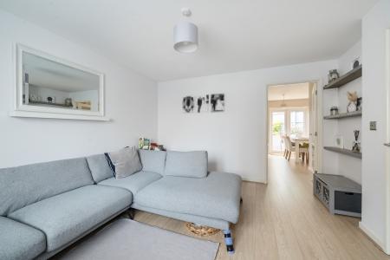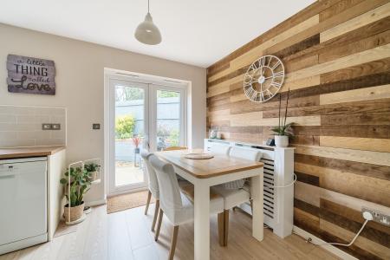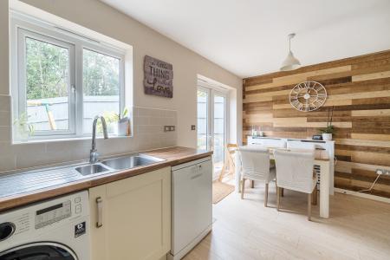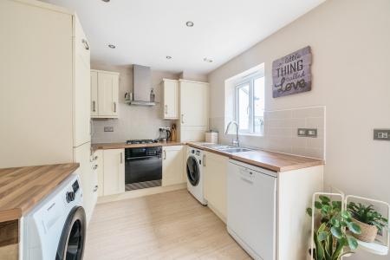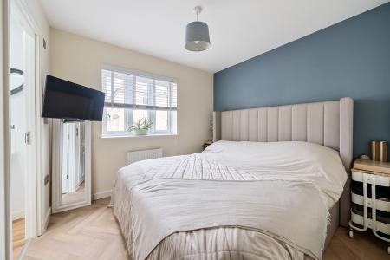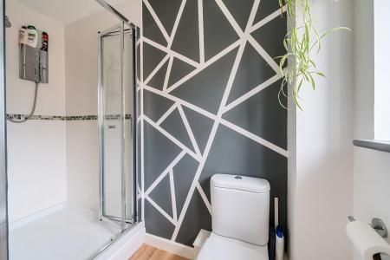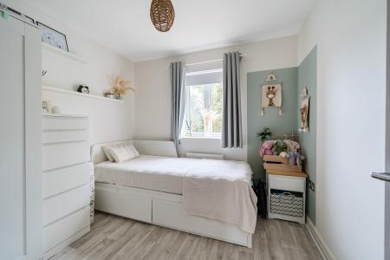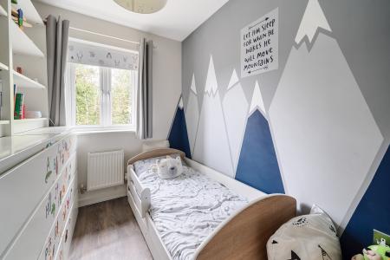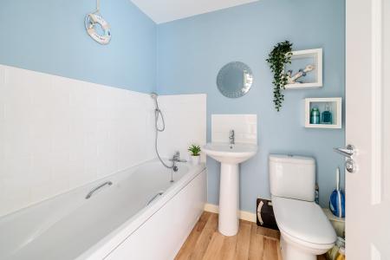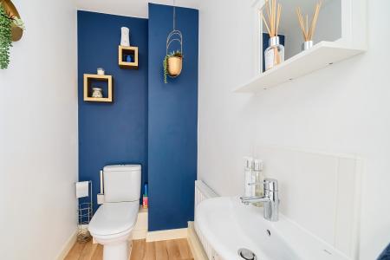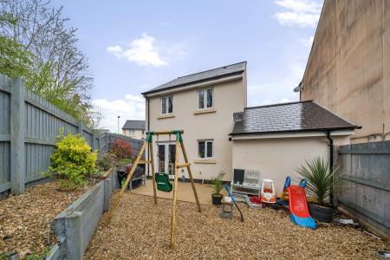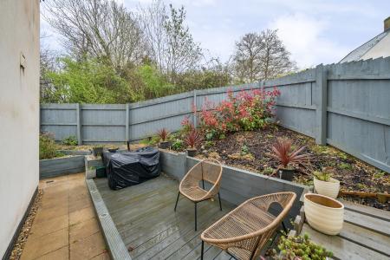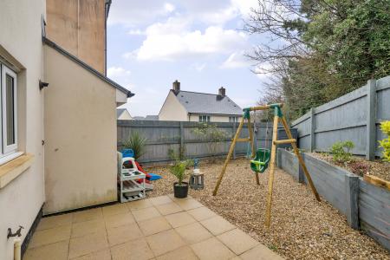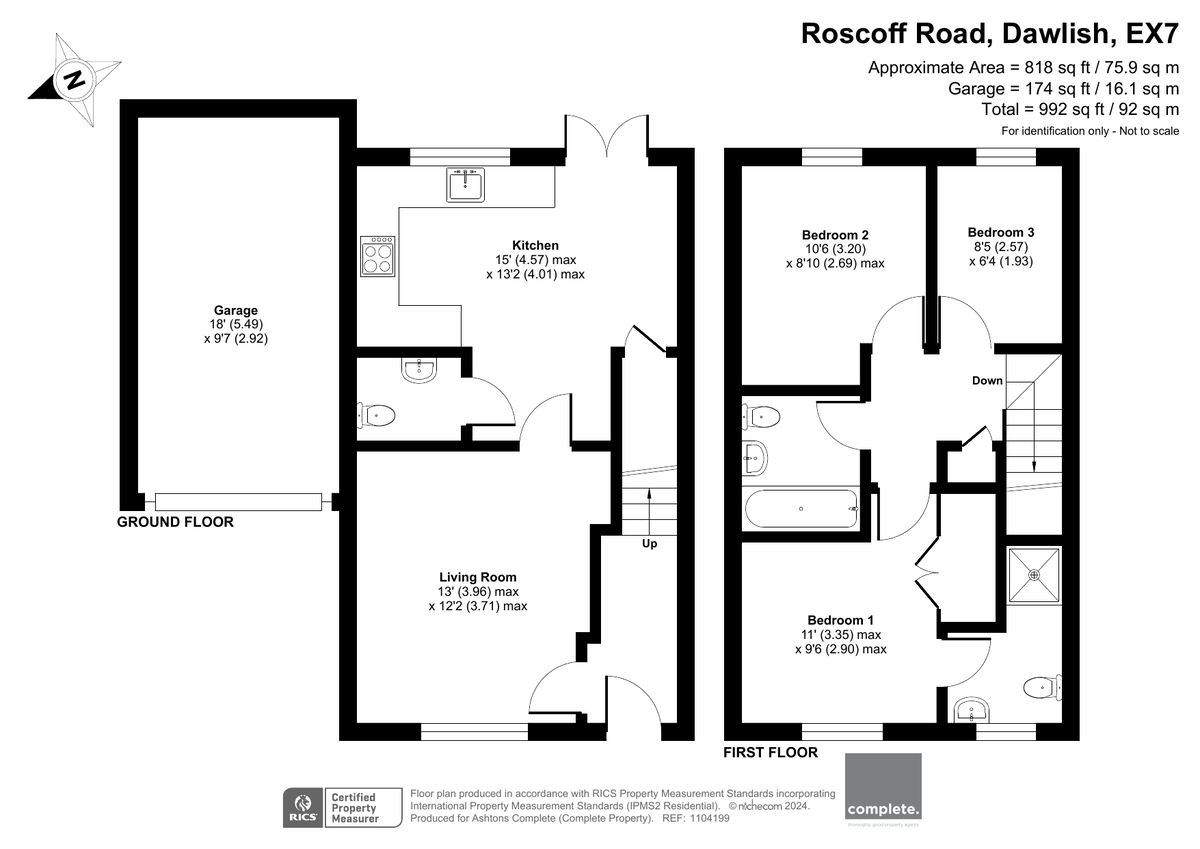- CHAIN FREE
- Off Road Parking
- Garage
- Family Home
- Main Bedroom With En Suite
- Spacious Rear Garden
- Close to Local Primary and Secondary School
- Close to Amenities
- Spacious Family Living
- Well Presented Throughout
3 Bedroom Detached House for sale in Dawlish
THE PROPERTY Situated on a corner plot in a sought after area of Dawlish is this three bed detached family home. It has off road parking, garage and a spacious rear garden. Internally the property is well presented and benefits from being located to a local corner shop and within walking distance to both primary and secondary schools.
STEP INSIDE As you walk through the front door there is a small entrance hallway. It provides access to the first floor and a door through to the downstairs living space. The door into the rest of the ground floor opens into the lounge. It is a spacious room with more than enough space for furniture. A light and airy room with a big window to the front of the property. A door leads through to the kitchen/diner.
To the left of the kitchen/diner is the WC. It contains a wash hand basin and low level WC. The kitchen/diner is a fantastic space for the family and for hosting. There are double patio doors out to the rear garden and a further window to the middle of the kitchen letting in plenty of light. There is a range of matching wall and floor based units with work surface over. There is also a large under stair storage cupboard to the corner of the room.
FIRST FLOOR As you approach the top of the stairs there is a small landing providing access to the loft, a storage cupboard and doors to further rooms.
Bedroom three is a spacious single room, ideal for a young child or an office space. Bedroom two is a good sized double and has ample space for double bed and further furniture. The main bedroom is a large double and benefits from its own en suite. The en suite has a walk in shower cubicle, WC and wash hand basin.
The family bathroom is located to the middle of the landing and has a bathtub with shower over, low level WC and wash hand basin.
OUTSIDE The rear of the property boasts a spacious garden that stretches around to the side of the property. There is a small patio space outside the patio doors and the rest of the garden is pebbled. To the side of the property is a decked area, flower bed and a gate leading to the front of the house.
The front of the property has a driveway which leads into a single garage.
Important information
Property Ref: 58763_101182022134
Similar Properties
4 Bedroom Semi-Detached House | £340,000
A semi-detached home with four double-bedrooms, garage, basement store room, driveway, far-reaching views in the seaside...
2 Bedroom Semi-Detached Bungalow | £325,000
READY TO MOVE INTO! This brand-new two bedroom semi-detached bungalow with an enclosed rear garden and single garage is...
2 Bedroom Semi-Detached Bungalow | £325,000
A spacious two bedroom semi-detached bungalow located in a desirable part of Teignmouth. The property boasts some impres...
2 Bedroom Lodge | Guide Price £350,000
A superb holiday lodge with two double bedrooms, master en-suite, a sun terrace and parking with breathtaking panoramic...
2 Bedroom Detached Bungalow | Offers in excess of £350,000
A spacious two bedroom detached bungalow with ample driveway parking and a garage. The property itself is in need of som...
3 Bedroom Semi-Detached House | £365,000
A semi-detached three bedrooms house with garage, parking, and front and rear gardens, in a cul-de-sac, close to beaches...
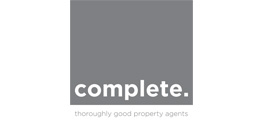
Complete Independent Estate Agents (Teignmouth)
12 Bank Street, Teignmouth, Devon, TQ14 8AL
How much is your home worth?
Use our short form to request a valuation of your property.
Request a Valuation
