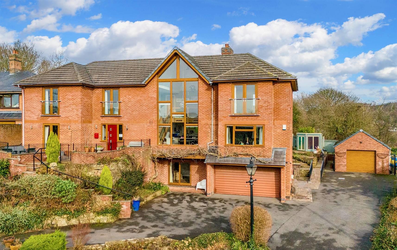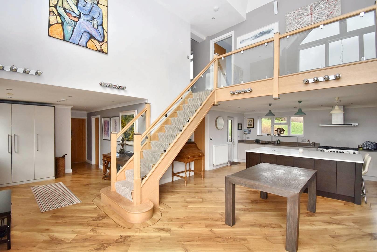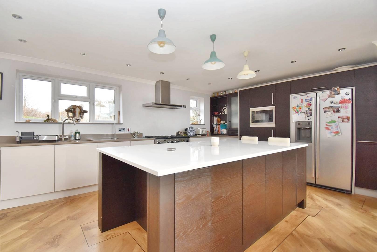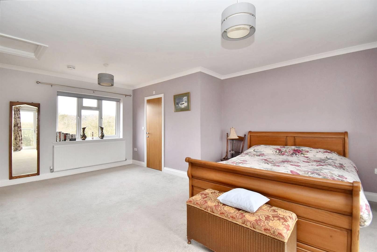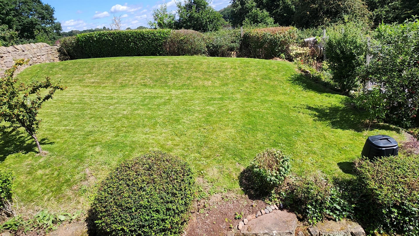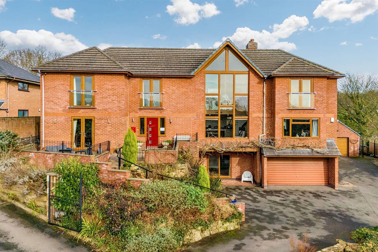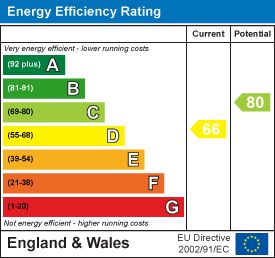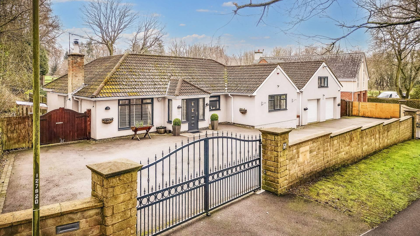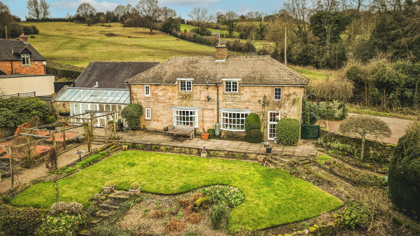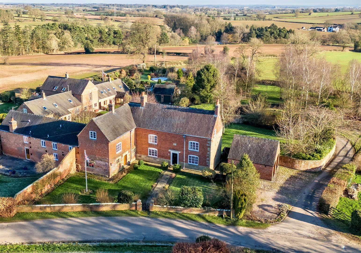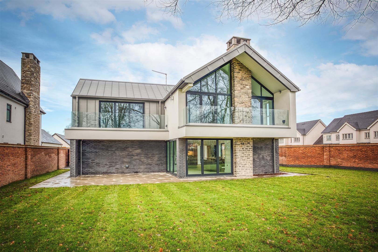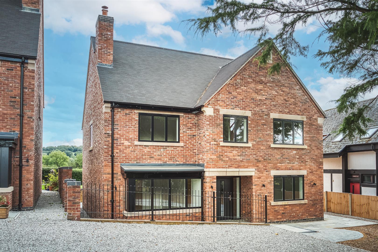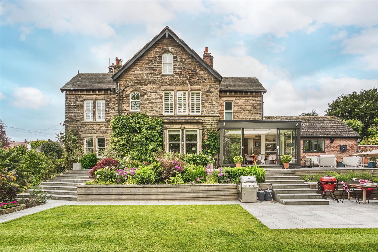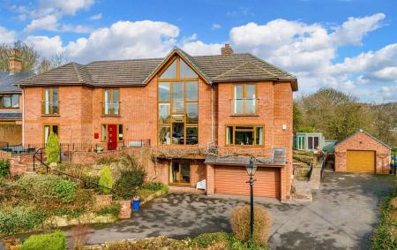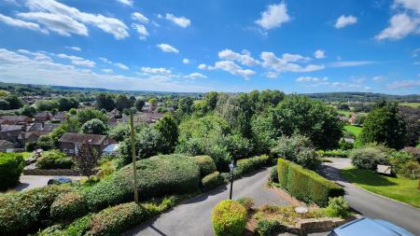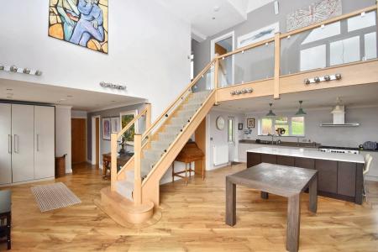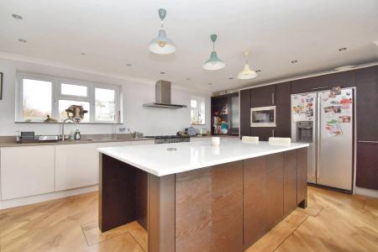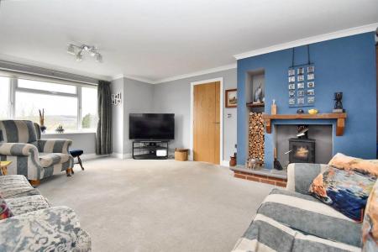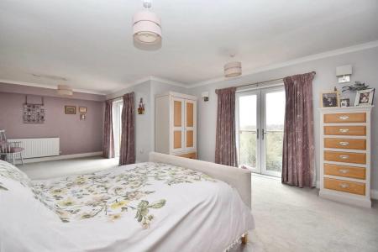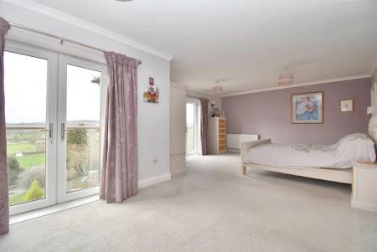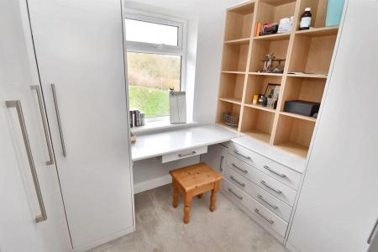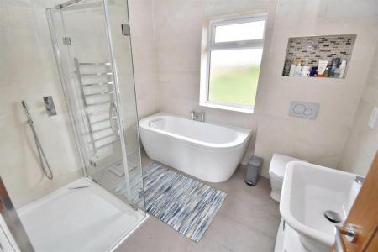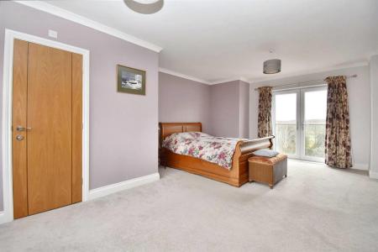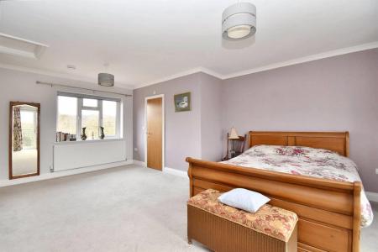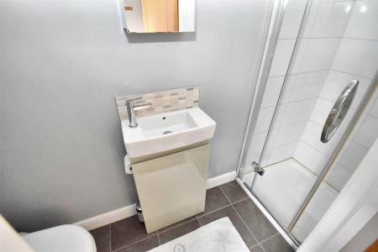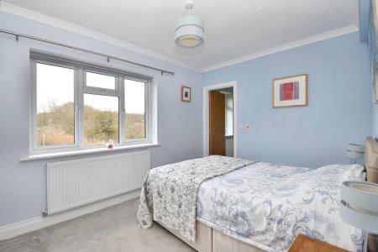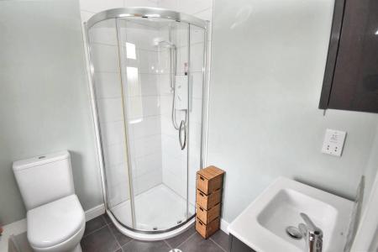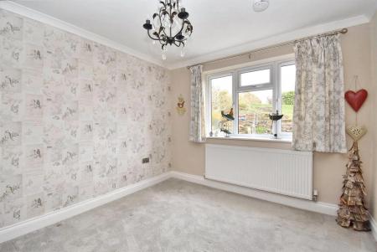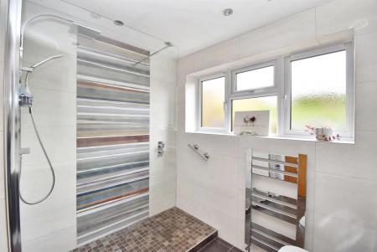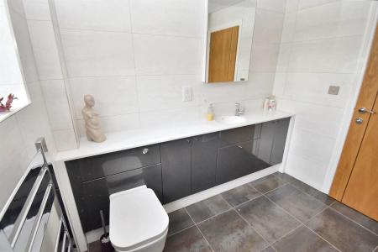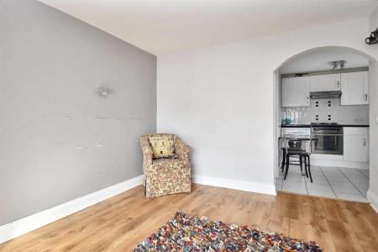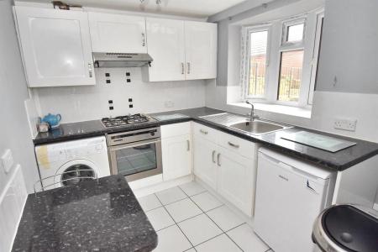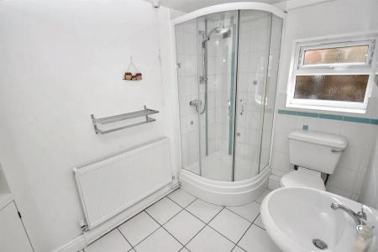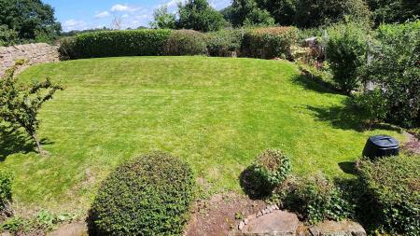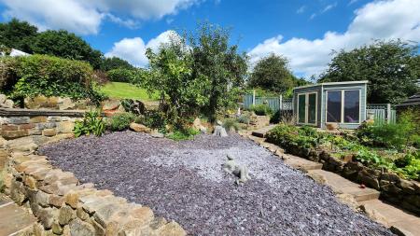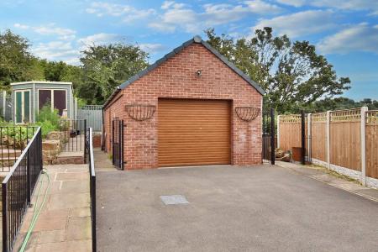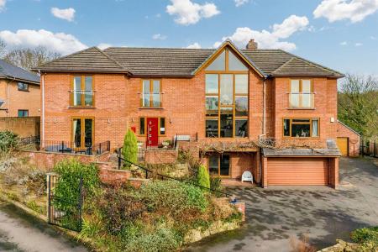- Stunning Detached Property
- Magnificent Views
- Lounge & Snug/Music Room
- Living Kitchen/Dining/Living
- Four Bedrooms, Four Bathrooms
- Self-Contained Flat/Studio/Bedroom Five
- Private Gardens. Summerhouse.
- Large Garage & Brick Workshop
- Brilliant Position - To Shops, Park & Bluebell Woods
- Ecclesbourne School Catchment Area
5 Bedroom Detached House for sale in Derby
ECCLESBOURNE SCHOOL CATCHMENT AREA - Fabulous five bedroom detached home with self-contained flat situated close to local amenities, walks in Bluebell Woods and magnificent southerly views.
The Approach - Situated along Little Eaton's most premier location, Vicarage Lane is a very pleasant, leafy and tranquil setting positioned between the noted village park and walks in bluebell woods. The property is set well back from Vicarage Lane and cannot be seen from the road, thus occupying a private position. It is approached via a long tarmacadamed driveway and sweeps round to stand in an elevated and prominent position maximising the superb southerly views.
The Location - Little Eaton is a convenient and popular village location, situated approximatley five miles north of Derby city centre and offers a good range of local amenities to include Co-op Stores, newsagent, high quality butcher, chemist, public houses and historic church. Little Eaton is well known for its reputable village primary school and is within the noted Ecclesbourne Secondary School catchment area. Local recreational facilities are on nearby St Peter's Park to include football, cricket, tennis courts, green bowls, children's play area and leisure pavilion. For those who enjoy outdoor pursuits, the nearby bluebell woods, countryside and Drum Hill provide some delightful scenery and country walks. Little Eaton is convenient for access onto the A6, A38 and A50 leading to the M1 motorway.
Accommodation -
Ground Floor -
Entrance Hall - With feature staircase with glass balustrade leading to first floor, radiator, coving to ceiling, spotlights to ceiling, storage cupboards, entrance door, two side matching double glazed windows and attractive far-reaching views.
Lounge - 6.34 x 4.80 (20'9" x 15'8") - With log burning stove with raised stone hearth, coving to ceiling, two radiators, double glazed window to front, double glazed window to side, double glazed window to rear, superb far-reaching views across the valley and beyond, views over private garden and internal oak veneer door with chrome fittings.
Study/Music Room - 4.49 x 3.41 (14'8" x 11'2") - With radiator, coving to ceiling, double glazed French doors opening onto Indian stone paved patio, superb far-reaching views and internal oak veneer door with chrome fittings.
Living Kitchen/Dining/Living - 8.46 x 5.59 (27'9" x 18'4") -
Living Area - With featured vaulted ceilings incorporating large double glazed window with magnificent views to front, radiator and open space leading into dining area and kitchen area.
Dining Area - With feature corner log burning stove with raised stone hearth, magnificent far-reaching views and open space leading into snug area and kitchen area.
Kitchen Area - With one and a half inset stainless steel sink unit with mixer tap, base units with matching worktops, fitted kitchen island again with matching worktops with a good range of storage drawers underneath, Rangemaster cooker with extractor hood over, integrated AEG dishwasher, built-in microwave, Whirlpool fridge/freezer (included in the sale) with drinks dispenser, radiator, magnificent far-reaching views, coving to ceiling, spotlights to ceiling, two double glazed windows overlooking private rear garden and double glazed door opening onto Indian stone paved patio and garden.
Utility - 2.41 x 2.03 (7'10" x 6'7") - With single stainless steel sink unit with mixer tap, wall and base units with matching worktops, plumbing for automatic washing machine, space for tumble dryer, radiator, spotlights to ceiling, double glazed window overlooking private rear garden and integral door giving access to living kitchen/dining/snug.
Bedroom One - 3.30 x 2.80 (10'9" x 9'2") - With radiator, coving to ceiling, double glazed window overlooking private rear garden and internal oak veneer door with chrome fittings.
Shower Room - 2.36 x 2.31 (7'8" x 7'6") - With walk in double shower enclosure with chrome shower, fitted washbasin with fitted base cupboard underneath, low level WC, fully tiled walls, tiled flooring, shaver point, spotlights to ceiling, extractor fan, fitted shelving, heated chrome towel rail/radiator, double glazed obscure window, wall mounted mirror and internal oak veneer door with chrome fittings.
First Floor -
Landing - With the continuation of the attractive balustrade with glass inset, magnificent far-reaching views, spotlights to ceiling, walk-in storage cupboard with shelving, access to roof space and double glazed window to rear overlooking private rear garden.
Roof Space - Accessed via a loft ladder with boards for storage, insulation, power and lighting.
Bedroom Two - 7.75 x 4.47 (25'5" x 14'7") - With two radiators, coving to ceiling, magnificent far-reaching views, two matching double glazed French doors with Juliet style glass balustrades to front and internal oak veneer door with chrome fittings.
Dressing Room - 2.74 x 2.40 (8'11" x 7'10") - With fitted wardrobes with matching drawers and dressing table, radiator, coving to ceiling, spotlights to ceiling, double glazed window overlooking private rear garden and internal oak veneer door with chrome fittings.
En-Suite Bathroom - 2.57 x 2.26 (8'5" x 7'4") - With bath, fitted washbasin with fitted base cupboard underneath, low level WC, separate corner shower cubicle with chrome shower, fully tiled walls, tiled flooring, spotlights to ceiling, shaver point, heated chrome towel rail/radiator, double glazed window and internal oak veneer door with chrome fittings.
Bedroom Three - 3.55 x 2.60 (11'7" x 8'6") - With radiator, coving to ceiling, double glazed window overlooking private rear garden and internal oak veneer door with chrome fittings.
En-Suite Shower Room - 1.73 x 1.62 (5'8" x 5'3") - With separate shower cubicle with Mira Sport electric shower, fitted washbasin with fitted base cupboard underneath, low level WC, tiled splash-backs, tiled flooring, shaver point, radiator, coving to ceiling, spotlights to ceiling, extractor fan, double glazed window and internal oak veneer door with chrome fittings.
Bedroom Four - 6.32 x 4.80 (20'8" x 15'8") - With radiator, magnificent far-reaching views, coving to ceiling, double glazed window overlooking private rear garden, double glazed French doors with Juliet style balcony to front with glass balustrade and internal oak veneer door with chrome fittings.
En-Suite Shower Room - 2.61 x 0.67 (8'6" x 2'2") - With separate shower cubicle with chrome shower, fitted washbasin with fitted base cupboard underneath, low level WC, tiled splash-backs, tiled flooring, coving to ceiling, spotlights to ceiling, extractor fan, heated chrome towel rail/radiator and internal oak veneer door with chrome fittings.
Self Contained Flat/Studio - With front and rear private access doors. The accommodation offers: lounge/bedroom, kitchen, shower room, walk-in wardrobe and storage cupboard.
Entrance Hall - With double glazed entrance door, radiator and built-in storage cupboard.
Bedroom Five/Lounge - 4.06 x 3.94 (13'3" x 12'11") - With radiator and double glazed sliding patio doors.
Walk-In Wardrobe - 3.44 x 1.05 (11'3" x 3'5") - With radiator.
Kitchen - 2.57 x 2.11 (8'5" x 6'11") - With single stainless steel sink unit with mixer tap, wall and base units, worktops, built-in four ring gas hob, built-in electric oven, extractor hood, plumbing for automatic washing machine, tiled flooring, radiator and double glazed window.
Shower Room - 2.84 x 1.67 (9'3" x 5'5") - With separate shower cubicle with shower, pedestal wash handbasin, low level WC, tiled splash-backs, tiled flooring, radiator and double glazed window.
Front Garden - To the front of the property is an Indian stone paved patio area providing a further sitting out and entertaining space, complemented by brick retaining wall with wrought iron railings and hand gate.
Rear Garden - The property enjoys a private non-overlooked rear garden enjoying magnificent far-reaching views. The garden enjoys shaped lawns, rockeries, shrubs, slate chippings and Indian stone paved patio with summer house. Outside power, lighting, cold water tap and electric car charging point.
Summerhouse - 2.70 x 2.69 (8'10" x 8'9") - With power and lighting.
Large Driveway - A tarmac driveway provides car standing spaces for approximately five vehicles.
Large Garage - 5.83 x 4.83 (19'1" x 15'10") - With electric door.
Workshop - 8.31 x 3.80 (27'3" x 12'5") - Constructed of brick with a tiled roof with concrete floor, power, lighting, WC, two double glazed windows, double glazed side access door and electric roll up front door.
Directions - Leave Derby city centre along Sir Frank Whittle Road (A61). Continue straight ahead at the next four roundabouts and head towards Little Eaton. In the centre of Little Eaton (local shops), turn left into The Town and proceed over the railway crossing and follow the road round to the left, then turn first right into Vicarage Lane. At the bend in the road bear right (historic church on the right hand side). This is the continuation of Vicarage Lane and pass Little Eaton park on the left hand side and proceed up the hill. Red Hill will be located sharp right hand side. Proceed along the large tarmacadamed driveway and keep right and eventually the property will be located.
Council Tax Band - G - Erewash
Important information
Property Ref: 10877_32947903
Similar Properties
Brackley Gate, Morley, Derbyshire
4 Bedroom Detached House | Offers in region of £939,950
COUNTRY HOME & PADDOCK - Beautiful detached residence with private south facing garden and one acre paddock located in a...
Ithersay Cottage, Idridgehay, Belper, Derbyshire
4 Bedroom Detached House | Offers in region of £935,000
IDYLLIC POPULAR RURAL VILLAGE LOCATION - Beautiful and charming detached residence, set in lovely, private south facing...
Burrows Old Hall, Brailsford, Ashbourne, Derbyshire
5 Bedroom Country House | £899,950
BEAUTIFUL FAMILY HOME & COUNTRY - Well appointed and large residence occupying a very splendid position with fast access...
The Gatehouse, Burley View, Duffield, Derbyshire
4 Bedroom Detached House | Offers in region of £999,950
ECCLESBOURNE SCHOOL CATCHMENT AREA - The Gatehouse is an individual, architect designed home situated on the exclusive B...
Hazelwood Road, Duffield, Belper, Derbyshire
4 Bedroom Detached House | £1,100,000
ECCLESBOURNE SCHOOL CATCHMENT AREA - Brand new four bedroom executive detached home enjoying countryside views located w...
Castle House, Castle Hill, Duffield, Derbyshire
4 Bedroom House | Offers in region of £1,150,000
ECCLESBOURNE SCHOOL CATCHMENT AREA - A Beautiful Victorian Period Residence with Wonderful Private Garden overlooking Du...

Fletcher & Company Estate Agents (Duffield)
Duffield, Derbyshire, DE56 4GD
How much is your home worth?
Use our short form to request a valuation of your property.
Request a Valuation
