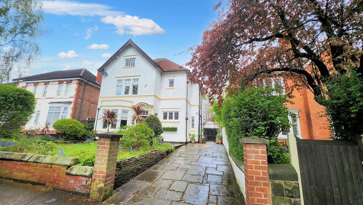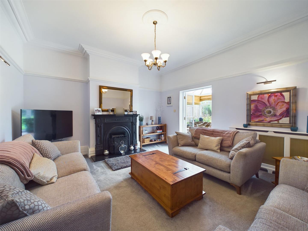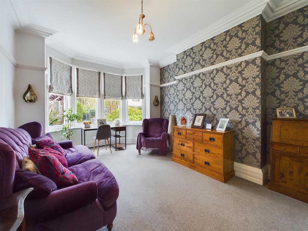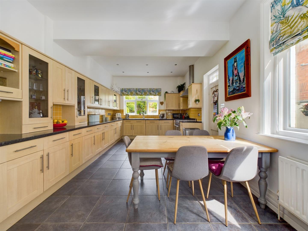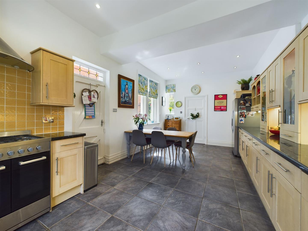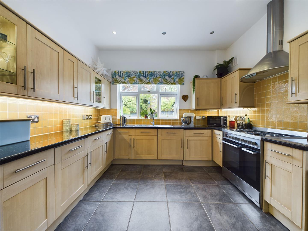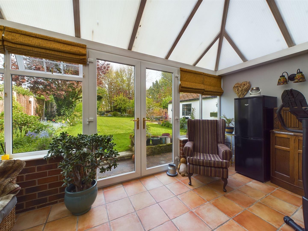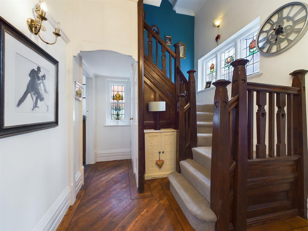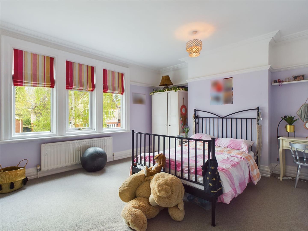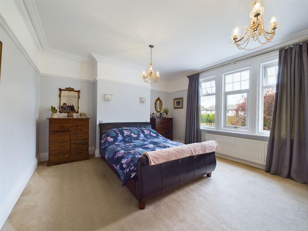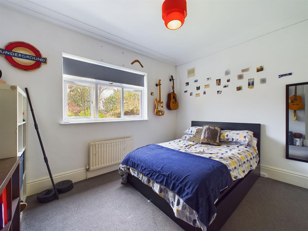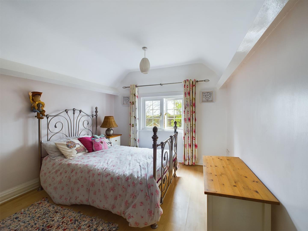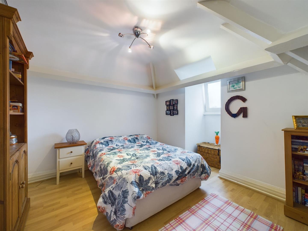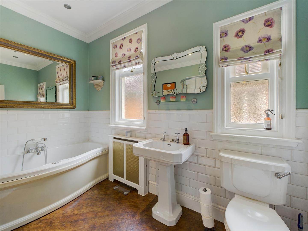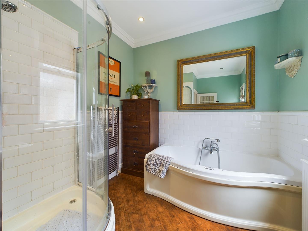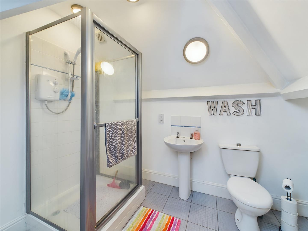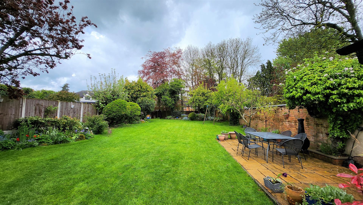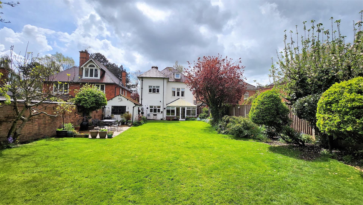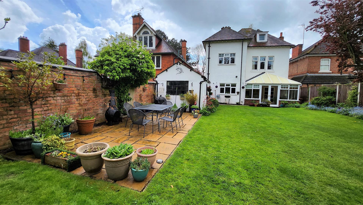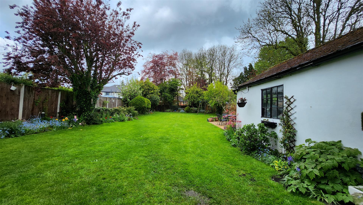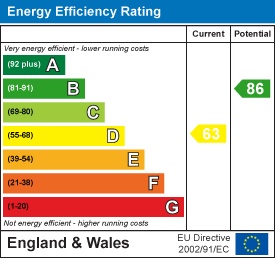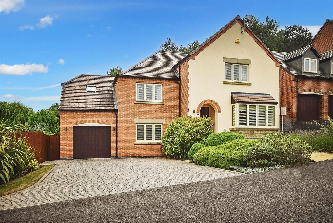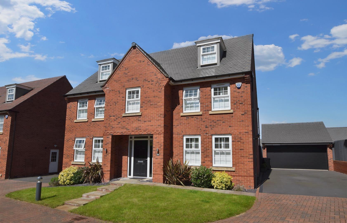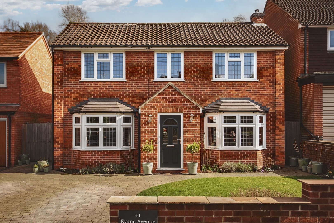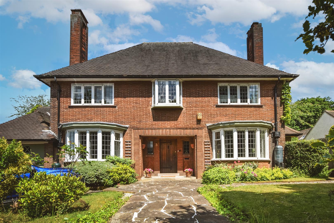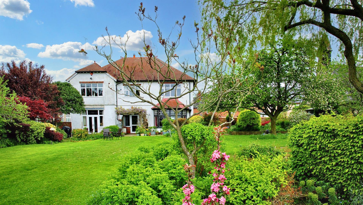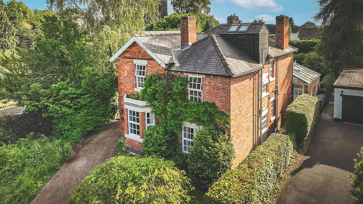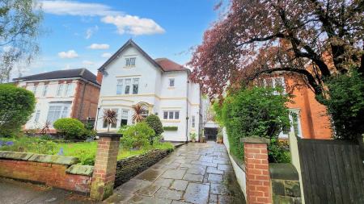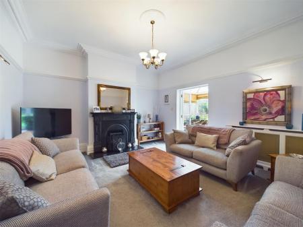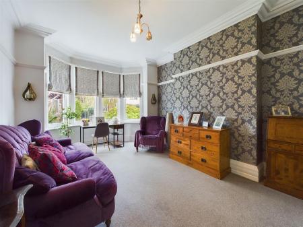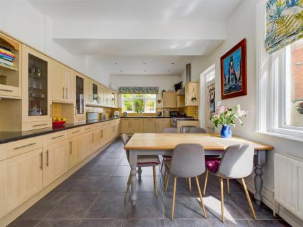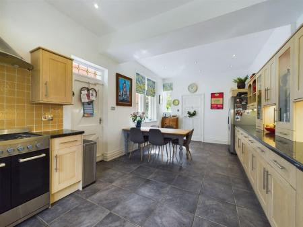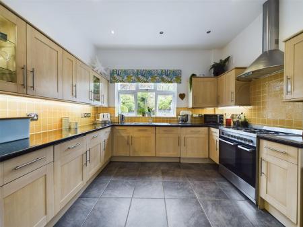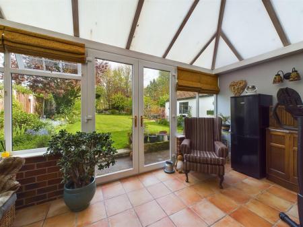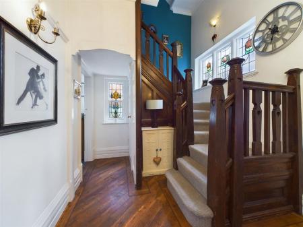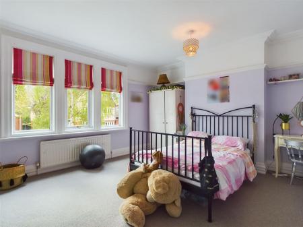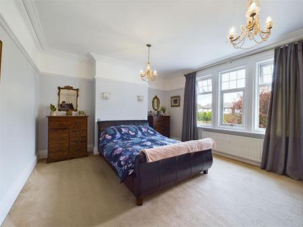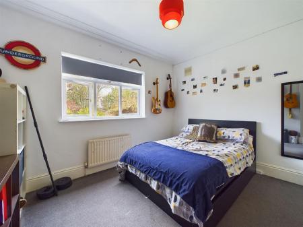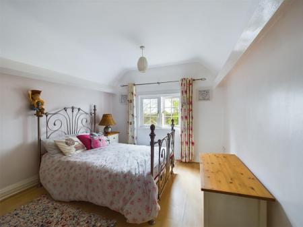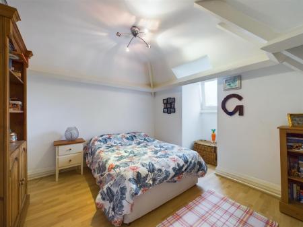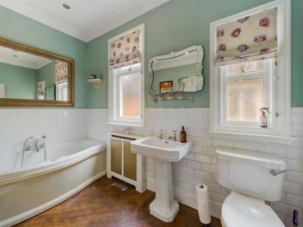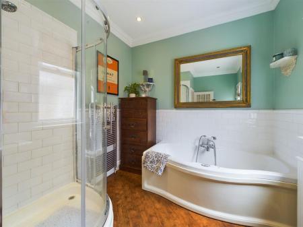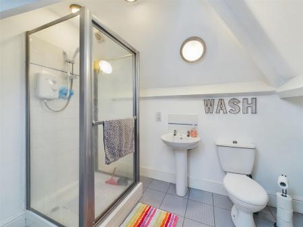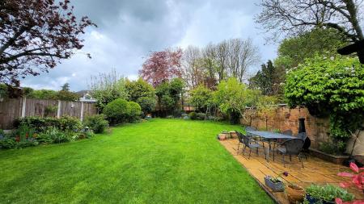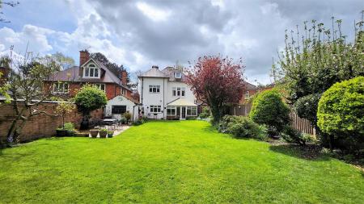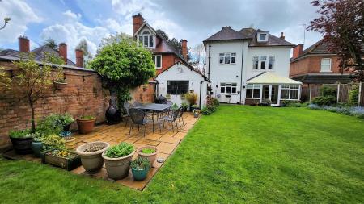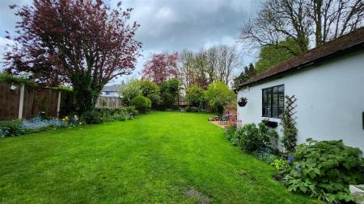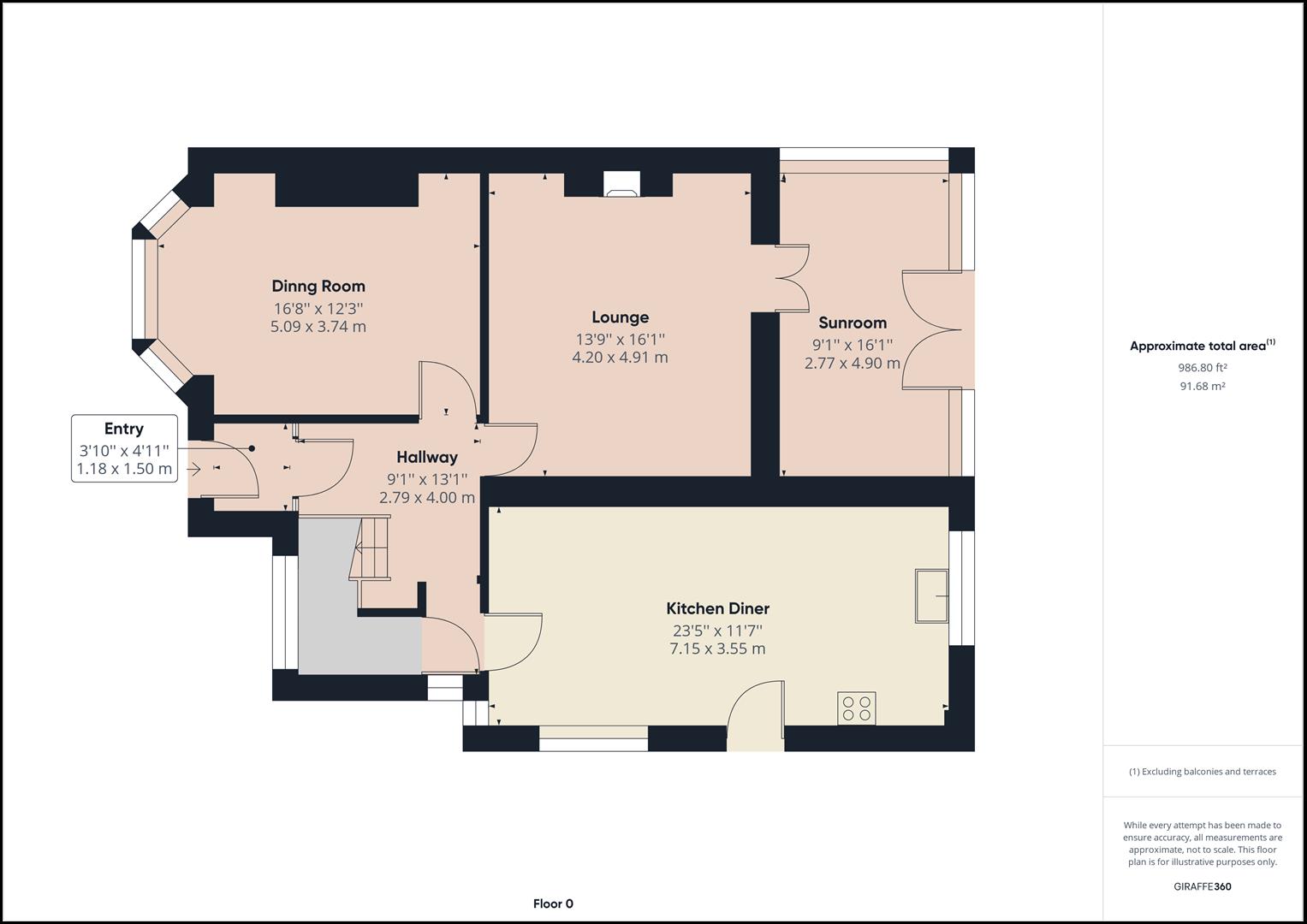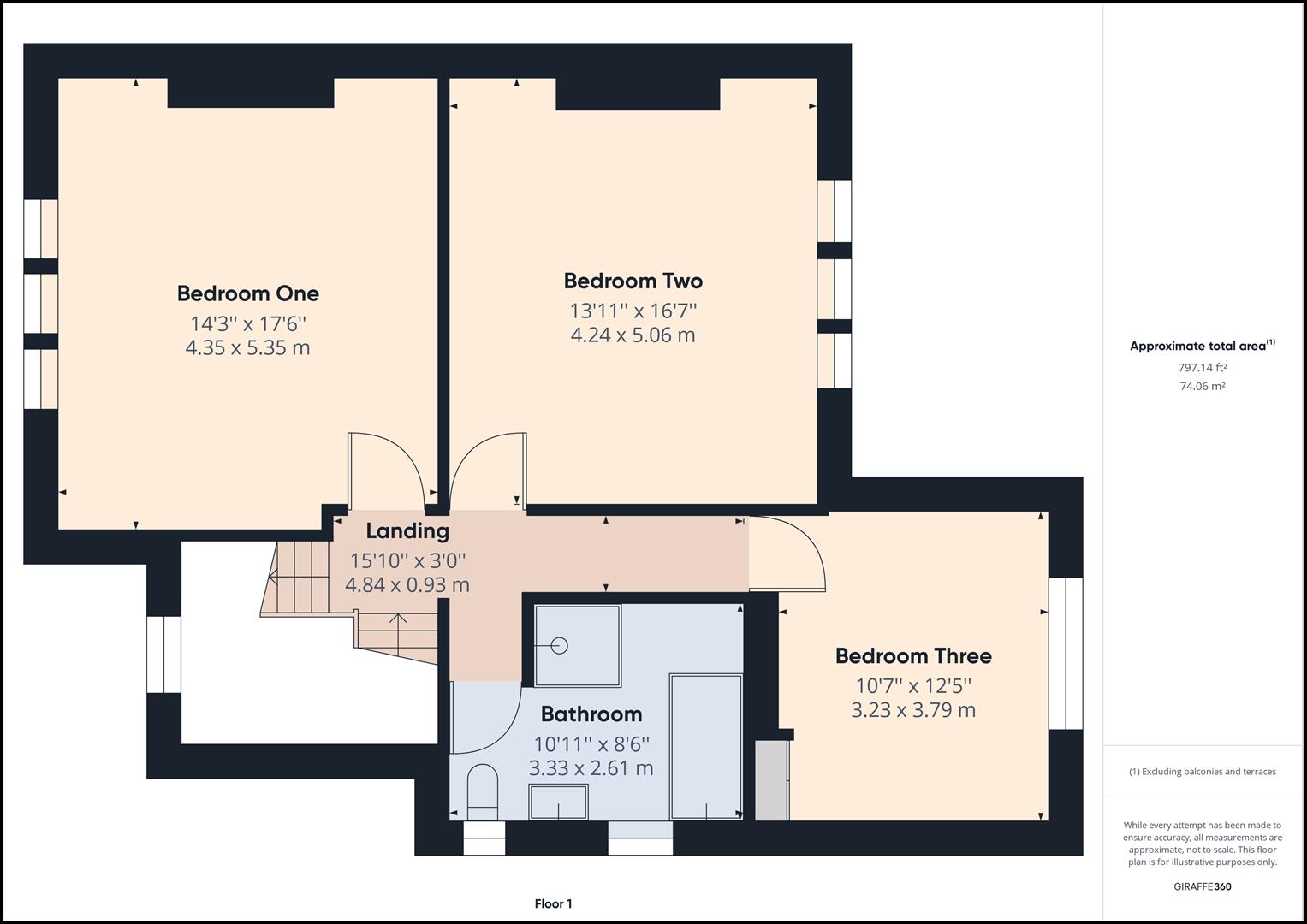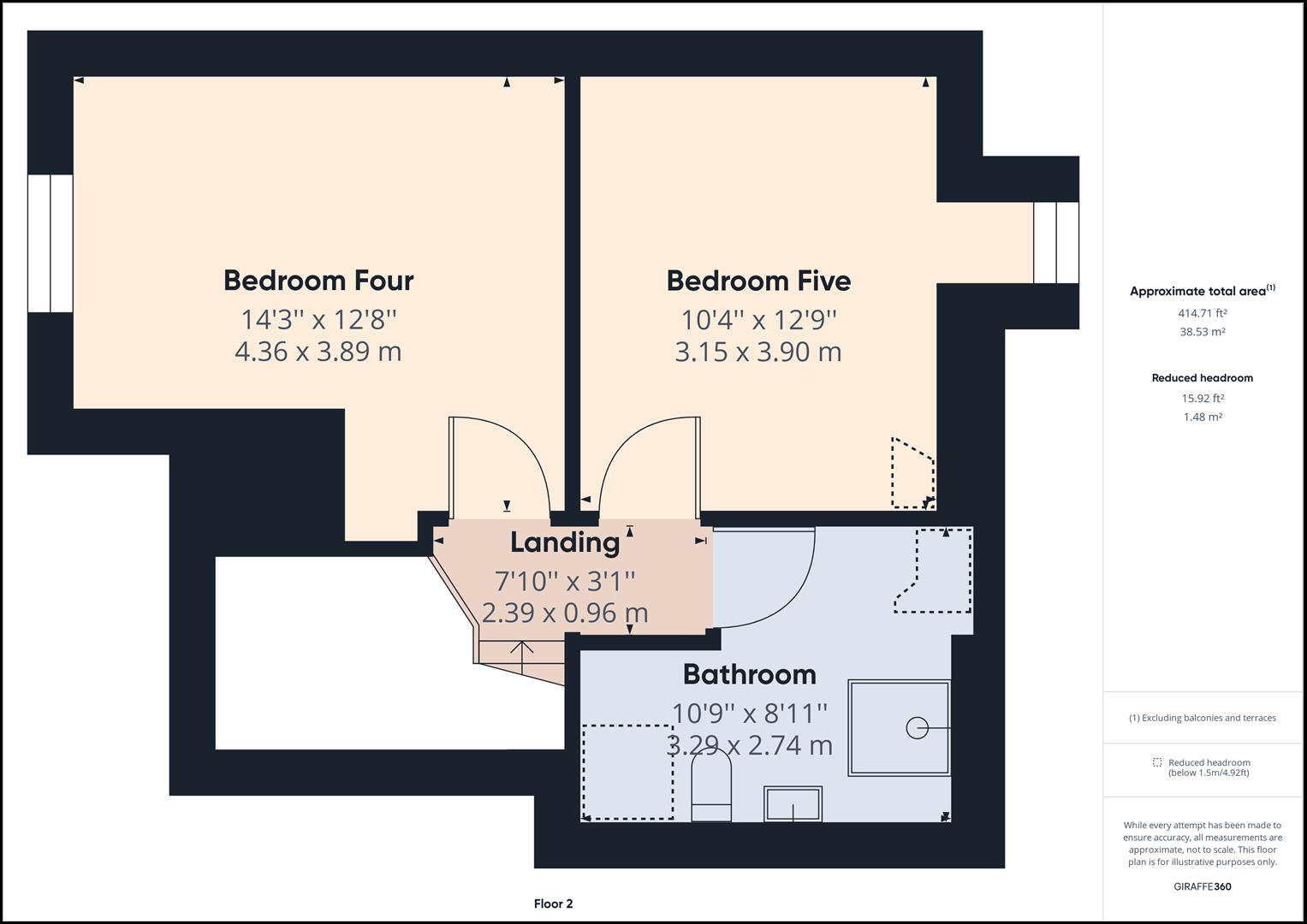- Period Detached Family Home
- Two Reception Rooms
- Sun Room
- Living Kitchen Diner
- Five Double Bedrooms
- Family Bathroom & Shower Room
- Private Mature Garden
- Driveway
- Detached Garage
- Close To Littleover & Derby City
5 Bedroom Detached House for sale in Derby
A fine period five bedroom detached family home situated within a popular residential location close to Littleover Village and Derby City Centre.
The Location - The property is situated close to Derby City Centre and a range of local amenities, Littleover School catchment, Derby Grammar School and Derby High School and within easy access to the Royal Derby Hospital, Kingsway Retail Park and A38 road network, conveniently placed for access to nearby towns and cities.
Accommodation -
Ground Floor -
Vestibule - 1.18 x 1.50 (3'10" x 4'11" ) - With front entrance door with inset stained glass with matching stained glass window above, wood flooring and internal door with inset stained glass leading into the spacious entrance hall.
Entrance Hall - 2.79 x 4.00 (9'1" x 13'1") - With wood flooring, central heating radiator, stained glass window to the side elevation, access to cellar, attractive staircase leading to the first floor landing and doors giving access to kitchen, lounge and dining room.
Dining Room - 5.09 x 3.74 (16'8" x 12'3" ) - With feature bay window to the front elevation, chimney breast, period skirting boards and coving to ceiling, picture rail and central heating radiator.
Living Room - 4.20 x 4.91 (13'9" x 16'1" ) - With feature period fireplace with raised hearth and surrounds period skirting boards and coving to ceiling, picture rail, central heating radiator with decorative cover over and double doors opening into conservatory.
Sun Room - 2.77 x 4.90 (9'1" x 16'0") - Built of part brick with uPVC double glazed windows, quarry tiled flooring, central heating radaiotr and French doors opening onto rear garden.
Living Kitchen Diner - 7.15 x 3.55 (23'5" x 11'7") - Fitted with a good range of wall, base and drawer units with worksurface over, under cupboard lighting, one and a half bowl sink drainer unit with mixer tap, tiled splash-backs, freestanding Range style cooker with five ring gas hob and extractor unit over, space for American style fridge/freezer, tiled flooring, central heating radiator, inset spotlights to ceiling, uPVC double glazed window to the rear elevation, uPVC double glazed window to the side elevation and side access door with stained glass window above.
First Floor -
Landing - 4.84 x 0.93 (15'10" x 3'0") - With period architrave, stained glass window to the front elevation, central heating radiator, staircase leading to the second floor landing and doors giving access to three bedrooms and family bathroom.
Bedroom One - 4.35 x 5.35 (14'3" x 17'6" ) - With three windows to the front elevation, central heating radiator, chimney breast, period skirting boards and coving to ceiling and picture rail.
Bedroom Two - 4.24 x 5.06 (13'10" x 16'7") - With central heating radiator, chimney breast, period skirting boards and coving to ceiling, picture rail and window to the rear elevation with delightful views overlooking rear garden.
Bedroom Three - 3.23 x 3.79 (10'7" x 12'5" ) - With central heating radiator, period skirting boards and coving to ceiling, built-in wardrobes and uPVC double glazed window to the rear elevation with delightful views overlooking rear garden.
Family Bathroom - 3.33 x 2.61 (10'11" x 8'6") - Comprising of a panelled bath with mixer tap and hand shower attachment, pedestal wash handbasin with hot and cold taps, low level WC, single corner shower cubicle with tiled splash-backs, wood effect flooring, chrome heated towel rail/radiator, further traditional style radiator with decorative cover over, inset spotlights to ceiling, extractor fan and two obscure windows.
Second Floor -
Landing - With stained glass window to the front elevation, exposed beams to ceiling and doors giving access to two bedrooms and shower room.
Bedroom Four - 4.36 x 3.89 (14'3" x 12'9") - With central heating radiator, laminate flooring and uPVC double glazed window to the front elevation.
Bedroom Five - 3.15 x 3.90 (10'4" x 12'9") - With exposed beams to ceiling, laminate flooring and window to the rear elevation with views overlooking rear garden.
Family Shower Room - With a single shower cubicle, pedestal wash handbasin with hot and cold taps, tiled splash-back, low level WC, tiled flooring, partly tiled walls, shaver point, extractor fan, Velux window, heated towel rail/radiator and storage into eaves.
Outside -
Front Garden & Driveway - The property stands well back from the pavement edge behind a large front garden with brick walled boundary, step to the front entrance door and a driveway providing off road parking with wrought iron gates providing good security and privacy leads to the detached garage and rear garden.
Enclosed Rear Garden - To the rear of the property is a large garden laid to lawn with planted borders, shrubs and bushes, a large patio area providing a pleasant entertaining space, rockery with planted shrubs and bushes and a further patio area privately enclosed with mature trees and a fence panelled boundary.
Detached Garage -
Council Tax Band E - Derby -
Important information
Property Ref: 1882645_32321985
Similar Properties
Darwin Fields Close, Breadsall Village, Derby
5 Bedroom Detached House | £650,000
A most spacious, high specification five double bedroom, three bathroom detached property, occupying a small exclusive c...
Darwen Close, Mickleover, Derby
5 Bedroom Detached House | £650,000
Most impressive and superbly appointed three storey, five double bedroom detached residence occupying a fabulous edge of...
Evans Avenue, Allestree, Derby
4 Bedroom Detached House | £600,000
Spacious and superbly presented, extended four bedroom detached residence occupying a beautiful landscaped plot on sough...
5 Bedroom Detached House | Offers in region of £675,000
A very impressive five bedroom detached family home with large private garden situated close to Littleover Village and D...
Dunadea, Horsley Woodhouse, Derbyshire
5 Bedroom Detached House | Offers in region of £699,950
FAMILY HOME WITH SOUTH FACING GARDEN & OPEN VIEWS - A five bedroom Edwardian home with large outbuilding/garages with ou...
Siddals Lane, Off Park Lane, Allestree, Derby
4 Bedroom Detached House | £725,000
CLOSE TO ALLESTREE PARK - A most attractive, period four bedroom detached family home tucked away in a generous sized, e...

Fletcher & Company Estate Agents (Derby)
Millenium Way, Pride Park, Derby, Derbyshire, DE24 8LZ
How much is your home worth?
Use our short form to request a valuation of your property.
Request a Valuation
