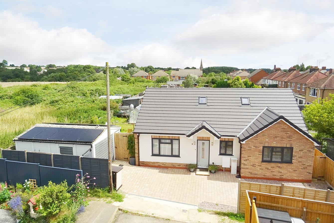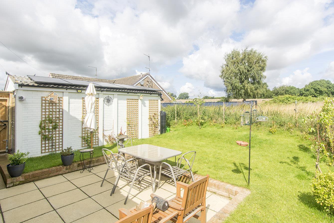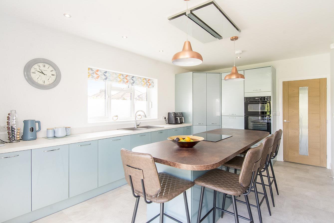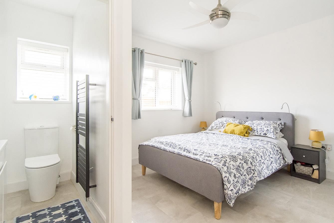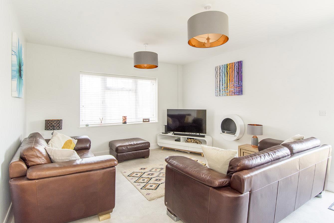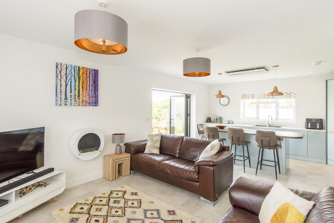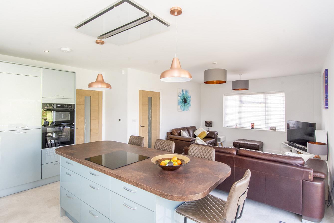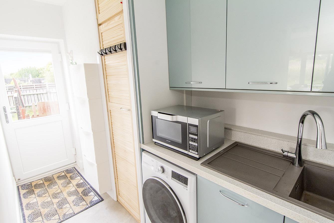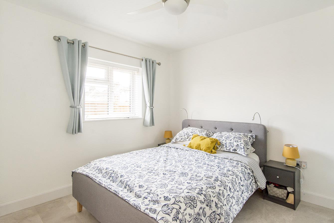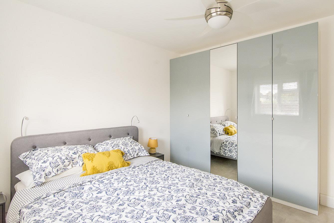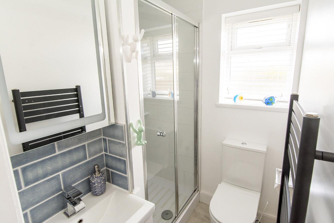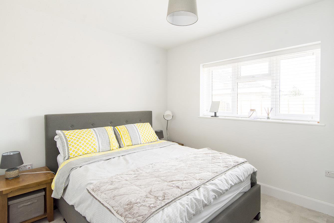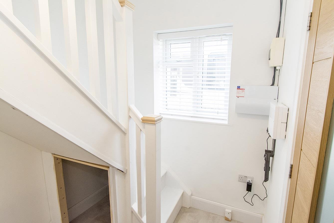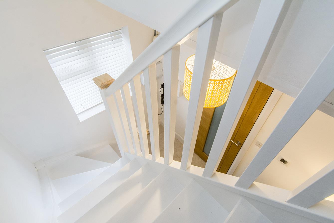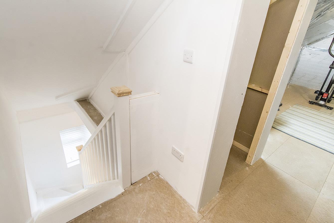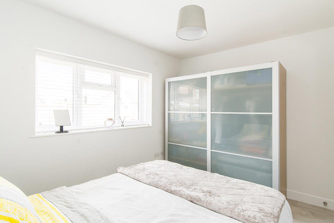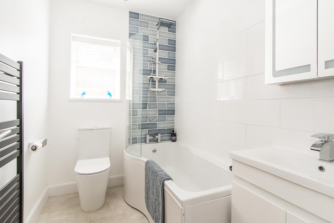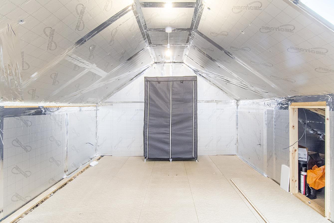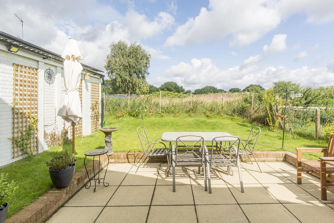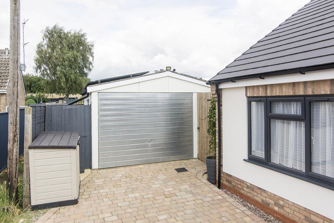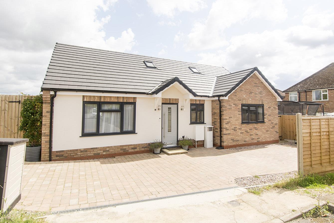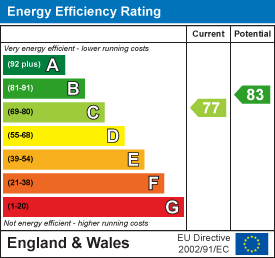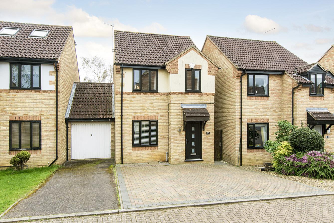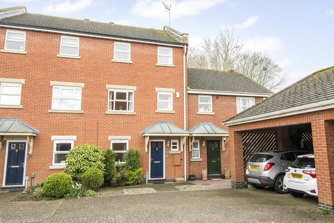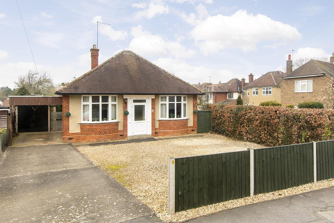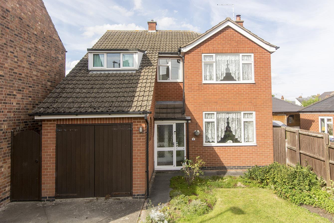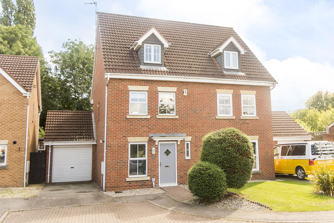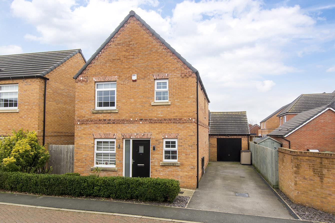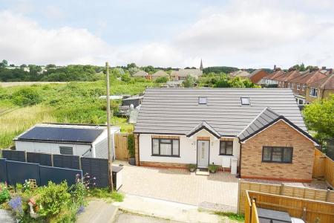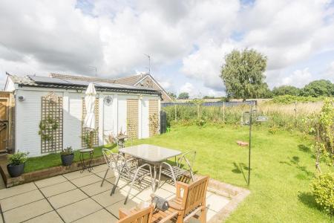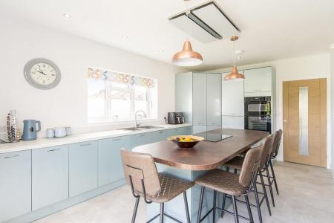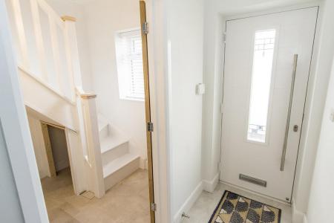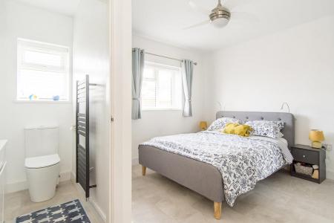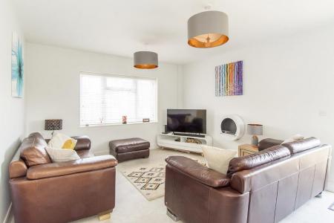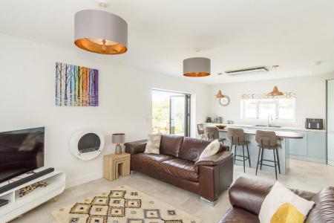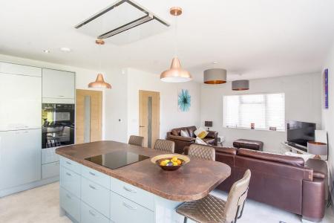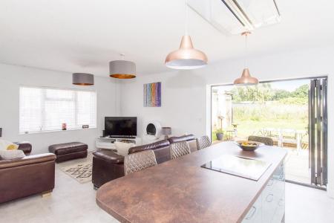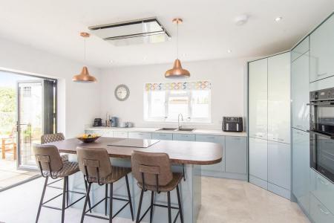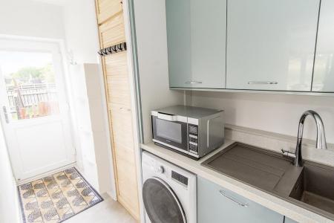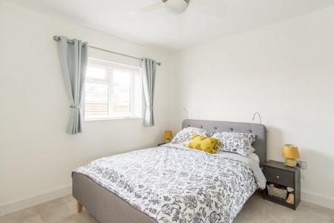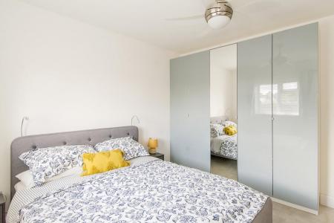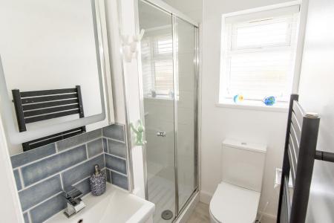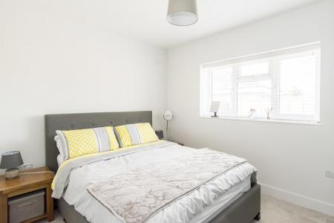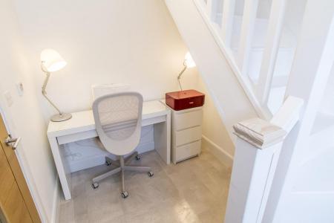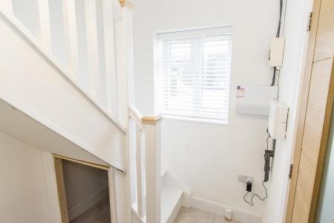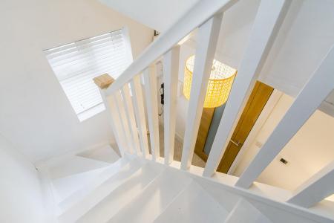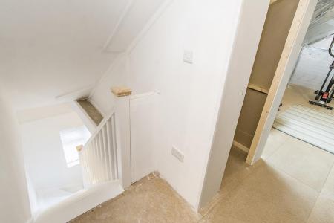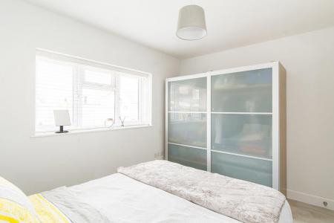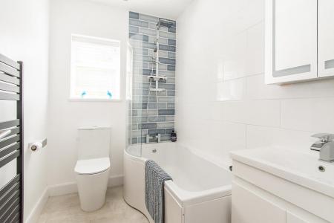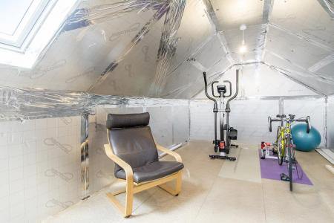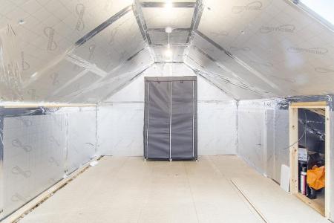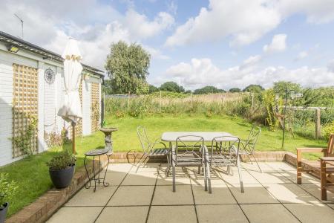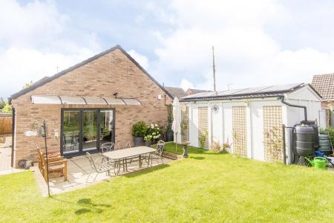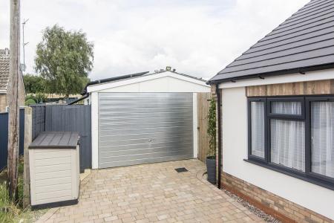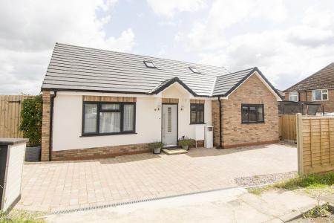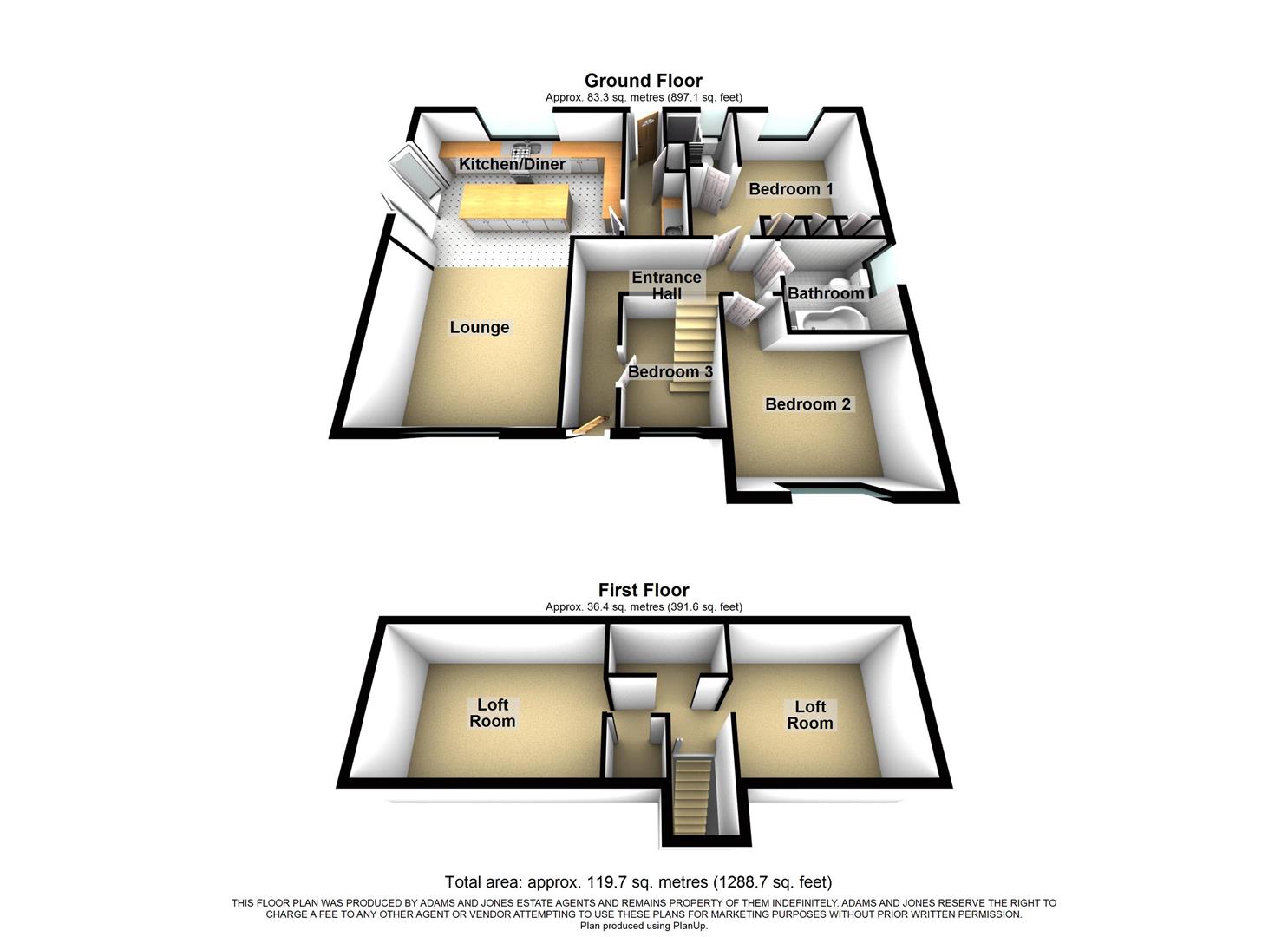- Individually Designed Bungalow
- Highly Efficient & Economical
- Modern Fixtures & Fittings Throughout
- Spacious Open Plan Kitchen/Dining/Living
- Three Bedrooms
- Scope For Further Accommodation (STPP)
- Quiet Cul-De-Sac Location
- Detached Garage & Off Road Parking
- Close To Major Road & Rail Links
- NO CHAIN!
3 Bedroom Bungalow for sale in Desborough
This individually designed and recently constructed home offers superb insulation qualities, is highly economical and efficient with excellent modern touches throughout. Situated within a quiet cul-de-sac location boasting delightful views of open countryside this deceptively spacious home has light, bright and airy rooms with generous proportions, three bedrooms and scope for further development within the loft space (subject to the necessary consents). The accommodation briefly comprises: Entrance hall, lounge/dining, kitchen, utility, main bedroom with en-suite, two further bedrooms and bathroom. There is also a partially converted loft space that could be utilised as further accommodation (STPP) or accessible storage. Outside is a block paved driveway, 1 1/2 detached garage and a delightful sun-filled garden. The property is offered to market with NO CHAIN!
Entrance Hall - Accessed via a composite front door. Doors off to: Lounge & kitchen, bedrooms and bathroom. LVT flooring. Individually zoned underfloor heating.
Lounge Area - 3.91m x 3.86m (12'10 x 12'8) - UPVC double glazed window to front aspect. LVT flooring. Zoned underfloor heating. Ethanol feature fireplace. TV and telephone point.
Kitchen & Dining - 4.98m x 3.43m (16'4 x 11'3) - Having a selection of fitted base and wall units with a laminate worktop over and double composite sink. The kitchen has a large breakfast bar with seating, induction hob and modern ceiling extraction system. There is a walk-in pantry, pull out bin, pan drawers, an integrated fridge/freezer, dishwasher and high level electric fan assisted oven with microwave/grill above. There is LVT flooring, LED spotlights, zoned underfloor heating, UPVC double glazed window to rear aspect and tri-fold doors out to: Garden.
Kitchen Area Photos -
Utility - Having a selection of fitted base and wall units with a laminate worktop over and single bowl composite sink. There is space and plumbing for a freestanding washing machine. A handy airing cupboard housing the pressurised hot water cylinder and underfloor heating manifold. LED spotlights. LVT flooring. Underfloor heating. UPVC double glazed door out to: Garden.
Bedroom One - 4.19m x 3.43m (13'9 x 11'3) - UPVC double glazed window to rear aspect. Built-in wardrobes. LVT flooring. Zoned underfloor heating. Ceiling fan. Door to: En-suite.
En-Suite - 1.75m x 1.63m (5'9 x 5'4) - Comprising: Double shower enclosure, wash hand basin within a fitted vanity unit with mirrored cabinet above, low level WC. LVT flooring. Feature wall tiling to wet areas. Underfloor heating. Heated towel rail. UPVC double glazed window to rear aspect.
Bedroom Two - 3.63m x 3.33m (max) (11'11 x 10'11 (max)) - UPVC double glazed window to front aspect. LVT flooring. Zoned underfloor heating.
Bedroom Three - 2.57m x 1.96m (8'5 x 6'5) - UPVC double glazed window to front aspect. LVT flooring. Zoned underfloor heating. Staircase to: Loft rooms.
Bathroom - 2.46m x 1.70m (8'1 x 5'7) -
Loft Rooms - Accessed via a wooden staircase from bedroom three. The loft space has been fully insulated, has first fix electrics and plumbing. Two 'Velux' windows.
Outside & Garage - To the front of the property is a block paved driveway providing off road parking for multiple vehicles. There is a detached 1 1/2 width garage with up and over door having power and light. There is a handy enclosed bin store/storage area. Two pedestrian gates provide access to the rear, one with a walkway around the perimeter of the property and the other into the garden. The lovely garden has stunning open countryside views, paved patio area and lawn.
Solar Panels - The property benefits from solar panels that are owned outright and will remain with the property. It is a 3.6kw system with battery storage of 5kw. The current owners do not need pay to heat water during April - October and switch to economy 7 during the winter months.
Front & Rear Aspect Photos -
Important information
Property Ref: 777589_32492824
Similar Properties
Norbury Close, Market Harborough
4 Bedroom Detached House | Offers Over £350,000
This well presented and recently extended detached family home is pleasantly positioned within a quiet cul-de-sac locati...
Yeomanry Court, Market Harborough
3 Bedroom Townhouse | £350,000
This extremely spacious and neutrally presented townhouse offers a superb central location, flexible living accommodatio...
2 Bedroom Bungalow | Offers Over £350,000
Great location, sizeable plot and scope to add value! This detached, two bedroom bungalow is rare and exciting opportuni...
Fleckney Road, Kibworth Beauchamp, Leicestershire
4 Bedroom Detached House | Offers Over £375,000
A deceptively spacious, detached family home neatly set back from the road, situated within a central village location o...
Middlebrook Green, Market Harborough
3 Bedroom Semi-Detached House | £375,000
An excellent combination of spacious downstairs living and three generous bedrooms over the two upper floors! This beaut...
Kildare Close, Market Harborough
3 Bedroom Detached House | £375,000
A deceptively spacious and well appointed three bedroom detached family home positioned in a quiet cul-de-sac location o...

Adams & Jones Estate Agents (Market Harborough)
9 St. Mary's Road, Market Harborough, Leicestershire, LE16 7DS
How much is your home worth?
Use our short form to request a valuation of your property.
Request a Valuation
