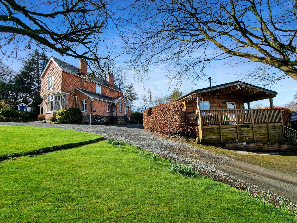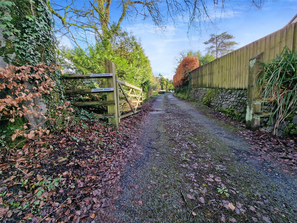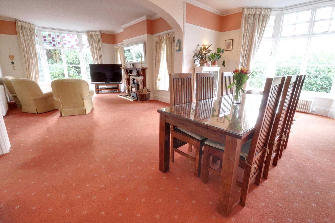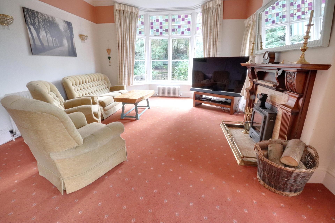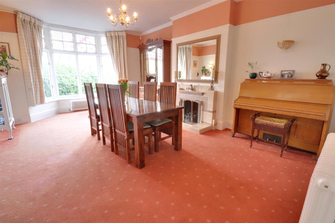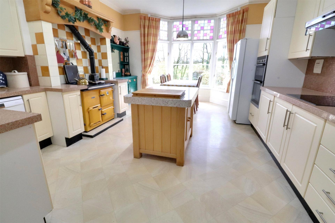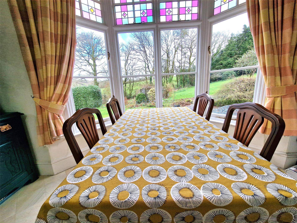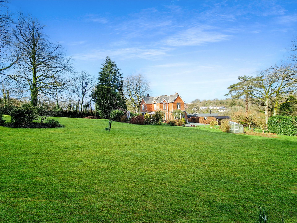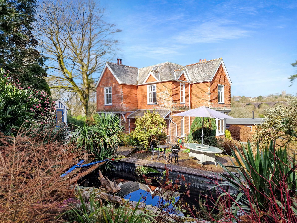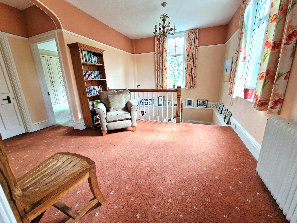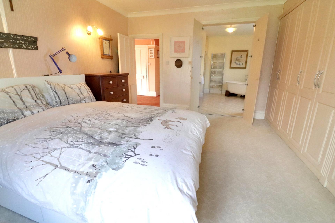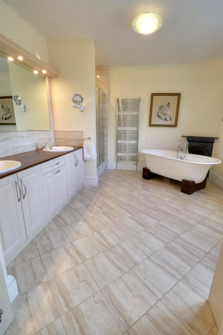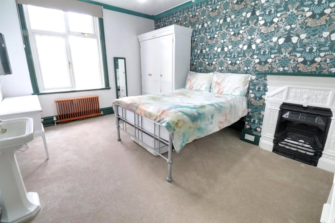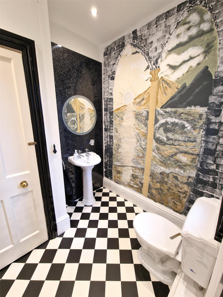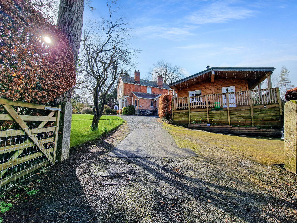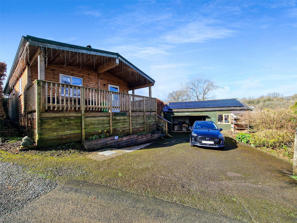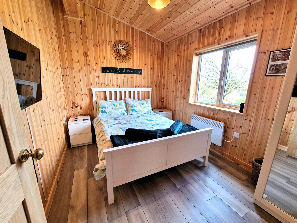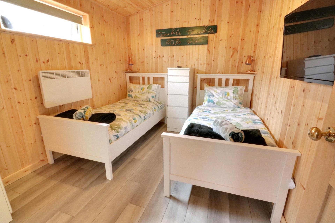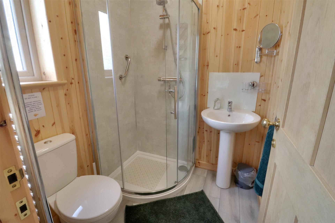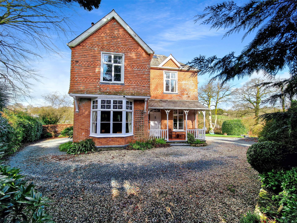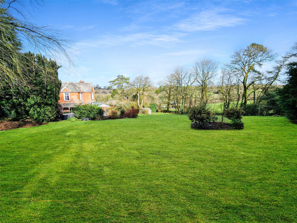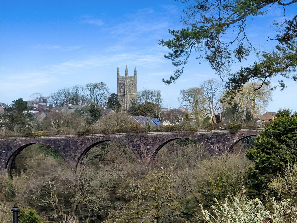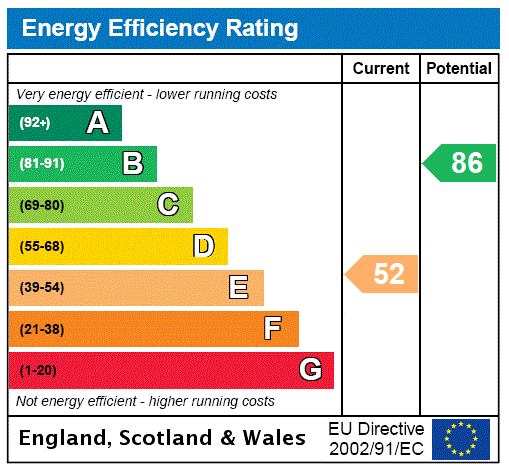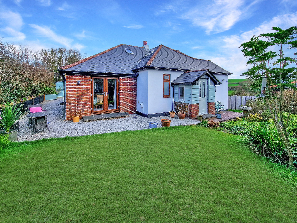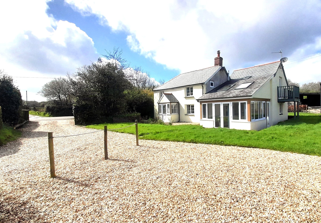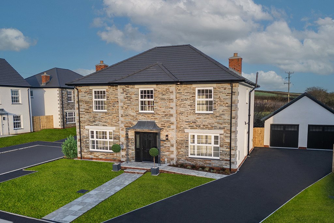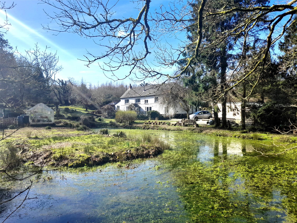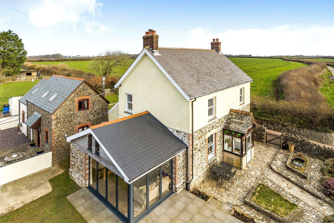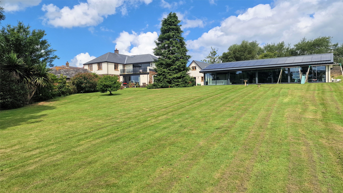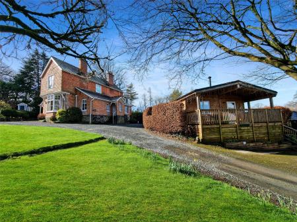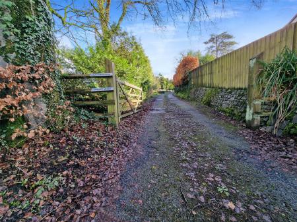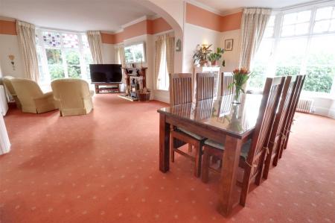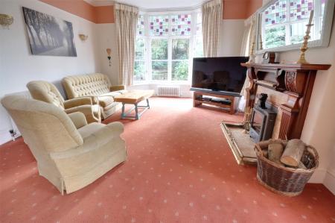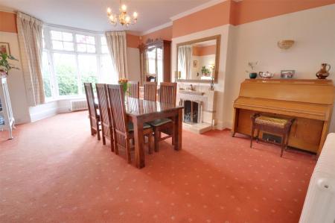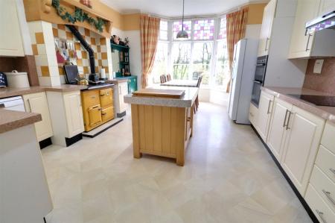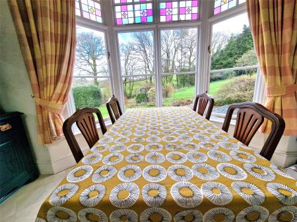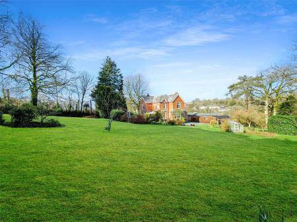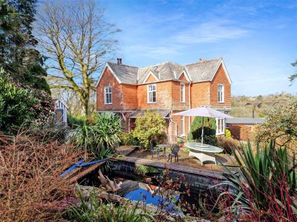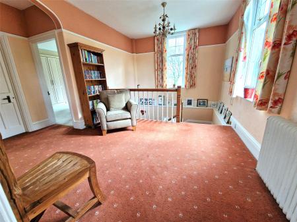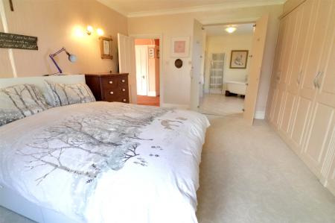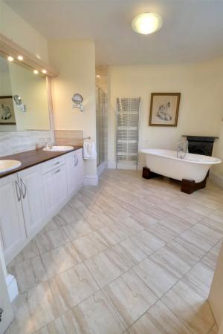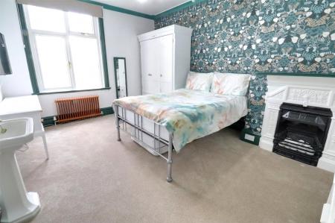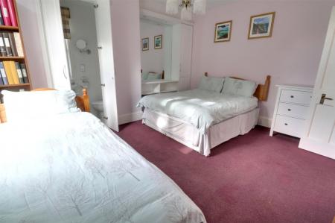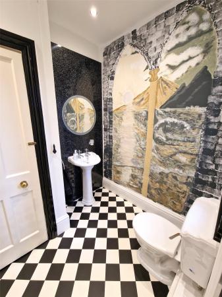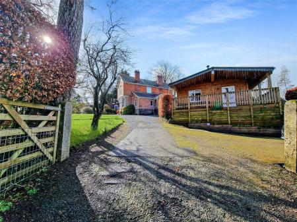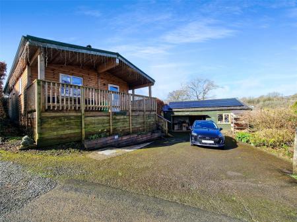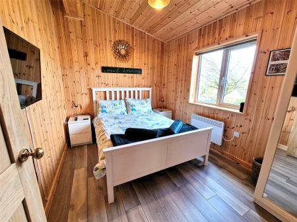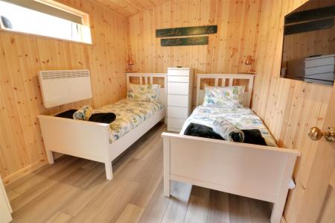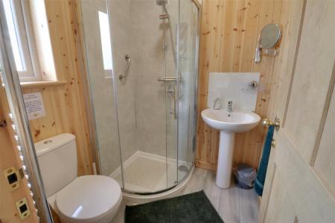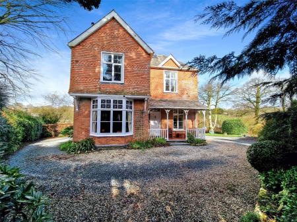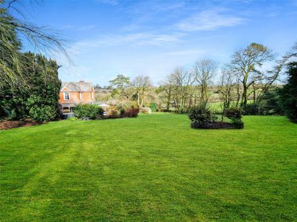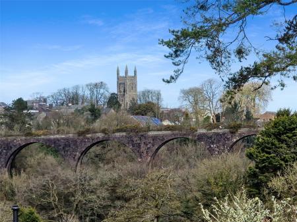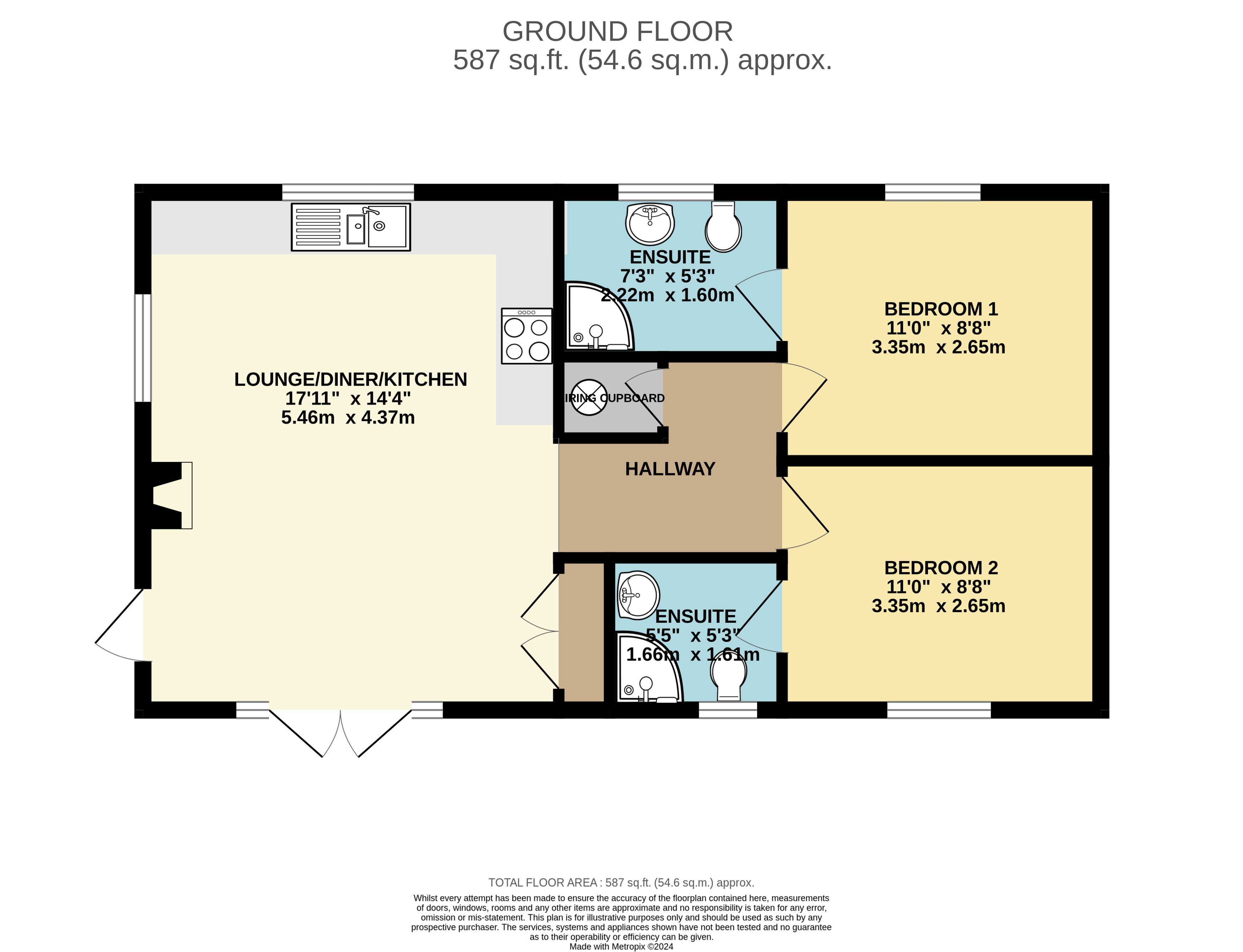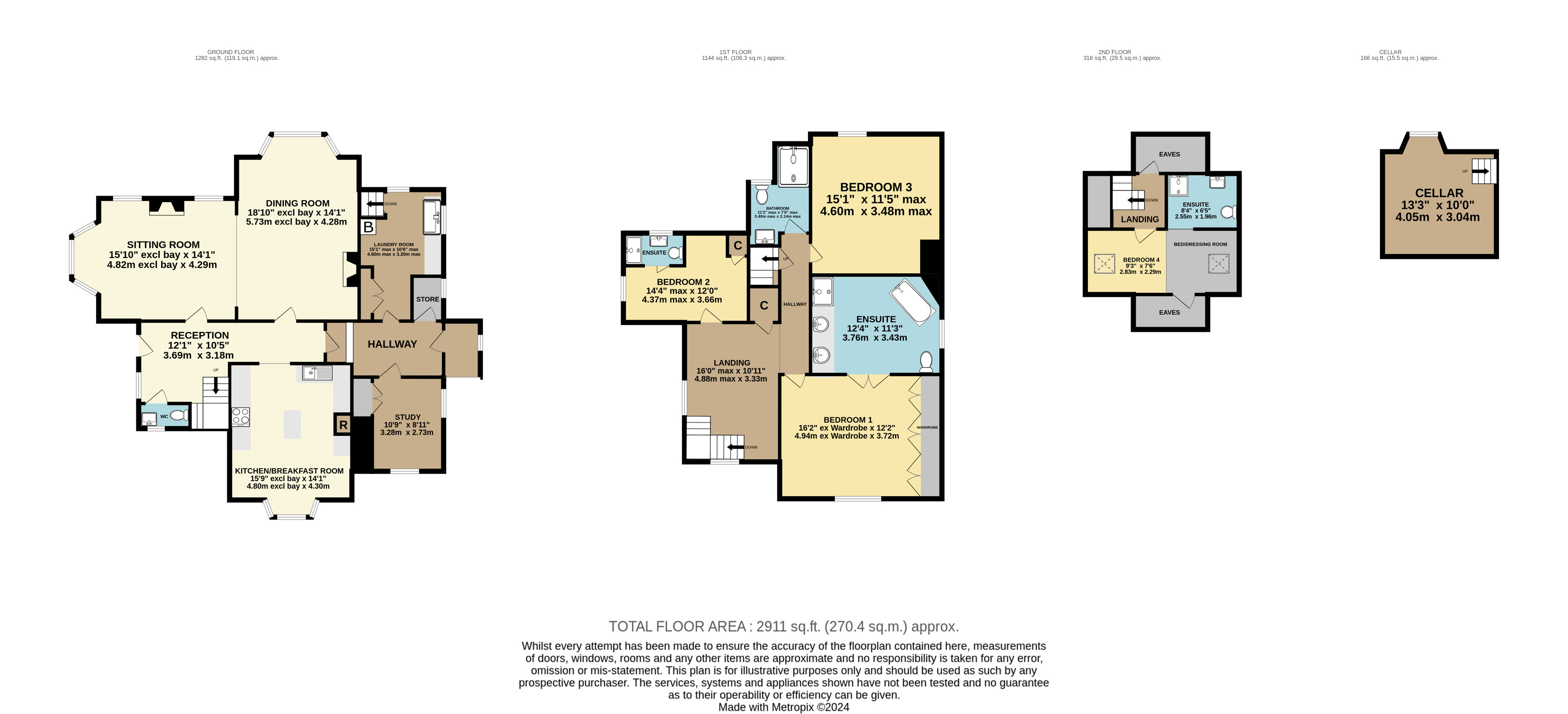- One of a kind!
- Period features throughout
- 2 principal reception rooms with working fireplaces
- 4 bedrooms
- 3 en-suites and shower room
- Circa. 1 acre of grounds
- Enjoying seclusion and privacy during the Summer months
- Self-contained log cabin offering many uses
- Double Garage /Workshop
- Wraparound driveway
4 Bedroom Detached House for sale in Devon
One of a kind!
Period features throughout
2 principal reception rooms with working fireplaces
4 bedrooms, 3 en-suites and shower room
Circa. 1 acre of grounds
Enjoying seclusion and privacy during the Summer months
Self-contained log cabin offering many uses
Double Garage /Workshop
Wraparound driveway
Generous parking for all types of vehicles
Easy access to the town centre and supermarket
Views from the garden towards the viaduct and town
Within a half an hours drive to the main A30 trunk road to Exeter and beyond
The setting of this period home which was built for a director of the General Western Railway around the turn of the last century, enjoys lovely views from the extensive gardens towards the Viaduct, Town and it's Church.
The house is extremely attractive from all elevations and the welcoming front veranda is just a taster before you enter the reception hall which flows into the principal reception rooms with their high ceilings, bay windows and fireplaces.
The attractive kitchen/breakfast room has a colourful oil-fired Rayburn, central island and breakfast table situated in the bay window where you can enjoy the vista over the main gardens. There is also a cloakroom situated off the main entrance hall.
An inner hallway leads down to a store cupboard (the pantry) a study, spacious laundry room with access to a useable cellar which has average ceiling height of 1.94m!
The first-floor landing offers an abundance of natural light and enough space for a small sofa and chair. From here there is access to 3 sizeable bedrooms with the main one having an extensive range of built-in wardrobes and double doors opening into a spacious modern en-suite bathroom with a roll-top Victorian style bath, separate shower cubicle, his and her hand basins and underfloor heating.
The second bedroom has an en-suite shower room and there is a separate family shower room. A stairway from the landing leads to the fourth bedroom, which is used for family and guests. This room has space for a double bed in one area and twin beds in the other. It also has an en-suite shower room.
The grounds, just over one acre, are another selling point to this home and benefit from sweeping lawns, a kitchen garden with numerous shrubs and perennials providing an abundance of colour throughout the year.
During Autumn and Winter there are views over the adjacent farmland and beyond. Then in the Spring and Summer the gardens enjoy complete privacy and seclusion.
There is a fish pond, beach hut, paved patio ideal for a hot tub and al fresco dining, whilst enjoying the best of the evening sun.
The driveway wraps around the property and there is extensive parking for all types of vehicles in addition to the double garage/workshop.
Also, included in the sale is a bespoke 2 double bedroom log cabin called 'The Golly Gosh' which the owners had built in the former Orchard, which is now a secluded garden with hot tub and Summerhouse.
They currently use it as a successful holiday let via Airbnb, but it would also be ideal for dual family use or dependant relatives having their own independence with ramp access.
Agents Note: Please note there are bats within part of the eaves space on the top floor. However, there are two separate storage areas which do not interfere with the bat's habitat.
Utilities and Services: Mains water, electricity and private drainage. Oil fired central heating.
Reception Hall 12'1" x 10'5" (3.68m x 3.18m).
Sitting Room 15'10" (4.82m) excl bay x 14'1" (4.28m).
Dining Room 18'10" (5.73m) excl bay x 14'1" (4.28m).
Kitchen/Breakfast Room 15'9" (4.80m) excl bay x 14'1" (4.30m).
Study 10'9" x 8'11" (3.28m x 2.72m).
Laundry Room 15'1" (4.60m) max x 10'6" (3.20m) max.
Cellar 13'3" x 10' (4.04m x 3.05m).
Landing 16' (4.88m) max x 10'11" (3.33m) max.
Bedroom 1 16'2" (4.94m) x 12'2" (3.72m) excl wardrobes.
Ensuite Bathroom 12'4" x 11'3" (3.76m x 3.43m).
Bedroom 2 14'4" max x 12' (4.37m max x 3.66m).
Ensuite Shower Room
Bedroom 3 15'1" x 11'5" max (4.6m x 3.48m max).
Second Floor
Bedroom 4 9'3" x 7'6" (2.82m x 2.29m).
Dressing Room 8'4" x 7'6" (2.54m x 2.29m).
Ensuite Shower Room 8'4" x 6'5" (2.54m x 1.96m).
Double Garage/Workshop 27' x 19' (8.23m x 5.8m).
Lodge
Open Plan Living Space 17'11" x 14'4" (5.46m x 4.37m).
Kitchen
Bedroom 1 11' x 8'8" (3.35m x 2.64m).
Ensuite Shower Room 7'3" x 5'3" (2.2m x 1.6m).
Bedroom 2 11' x 8'8" (3.35m x 2.64m).
Ensuite Shower Room 5'5" x 5'3" (1.65m x 1.6m).
Tenure Freehold
Services Mains water, electricity and private drainage. Oil fired central heating.
Council Tax Band F - Torridge District Council
Viewing Strictly by appointment only with the sole selling agent
Other Information
From Bude proceed on the A3072 into Holsworthy and at the T-junction turn right and head through the town and down the hill passing under the bridge.
Just after the main left turn signposted Okehampton, the entrance to Southbourne will be found on the left-hand side, marked with its own private blue and white sign.
From Launceston proceed along the A388 towards Holsworthy.
On entering the town, proceed down Whimble Hill and the private drive to Southbourne is towards the bottom on the right-hand side, just after the large road sign on the left, marked with its own private blue and white sign.
Important information
This is a Freehold property.
Property Ref: 56016_BUD230242
Similar Properties
Combe Lane, Widemouth Bay, Bude
3 Bedroom Detached House | Guide Price £895,000
A very well presented, highly individual 1930's detached dormer bungalow, featuring a double garage with potential to co...
3 Bedroom Detached House | Guide Price £875,000
With 67 ACRES of land, this three bedroom detached cottage offers a real lifestyle opportunity for a traditional hobby f...
Blackberry Lane, Kilkhampton, Bude
4 Bedroom Detached House | £849,995
The grandest bunnyhome yet, The Manor House features a stately hallway with central staircase, huge kitchen/dining/livin...
4 Bedroom Detached House | Guide Price £995,000
Located at the end of its own private driveway which winds its way into the heart of Cookworthy Forest, Higher Whiteleig...
6 Bedroom Equestrian | £999,500
Enjoying a superb elevated position with no near neighbours, this four bedroom farmhouse has incredible views over Upper...
Staddon Road, Holsworthy, Devon
5 Bedroom Detached House | Guide Price £1,245,000
Enjoying an elevated position with far reaching countryside views to both Bodmin Moor and Dartmoor, this 5 double bedroo...
How much is your home worth?
Use our short form to request a valuation of your property.
Request a Valuation

