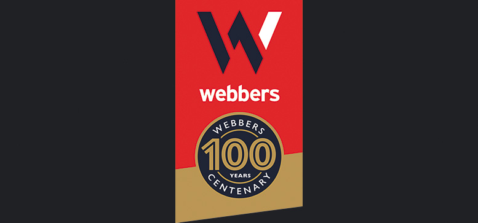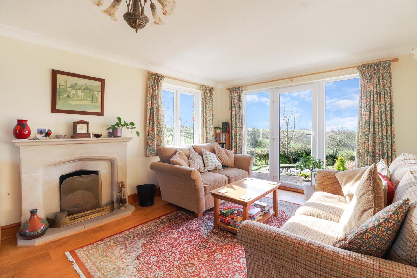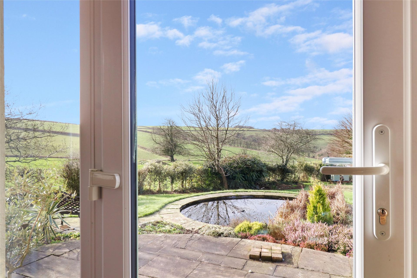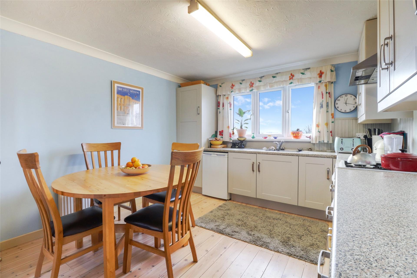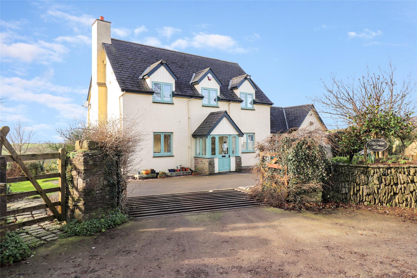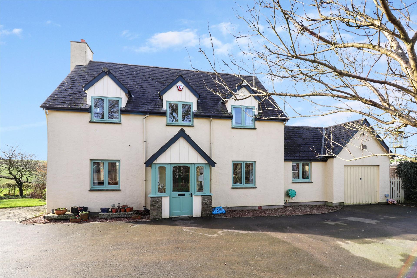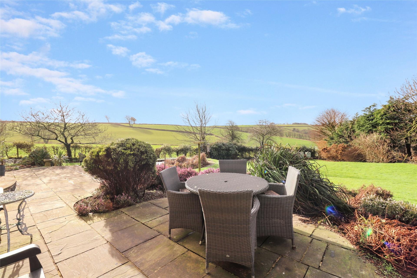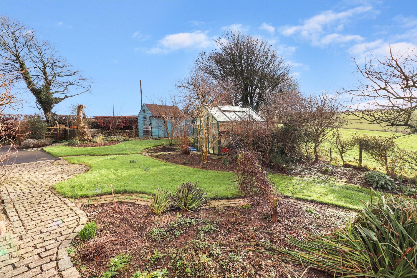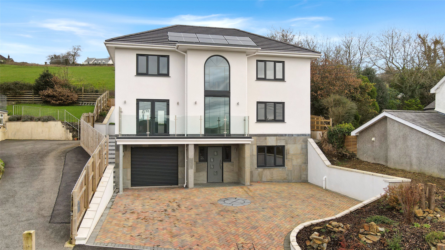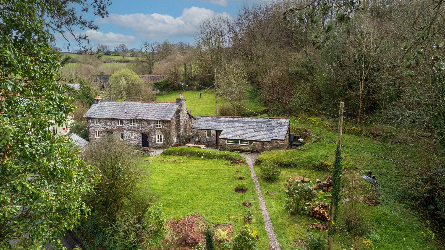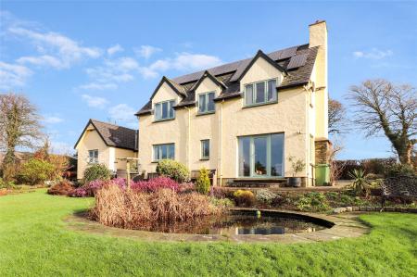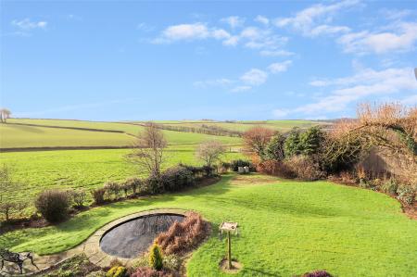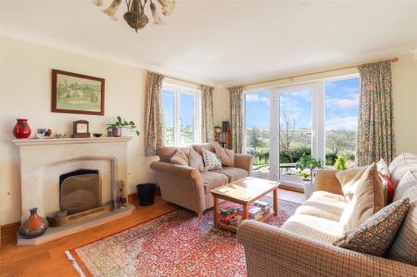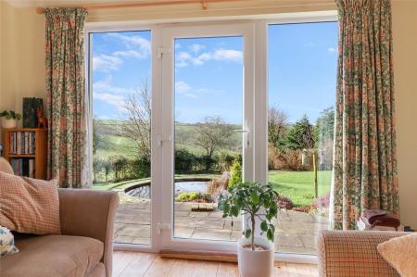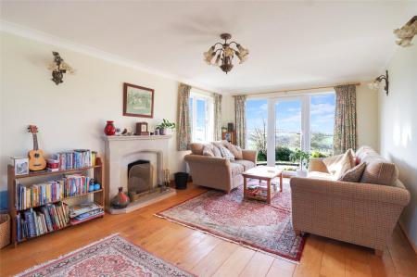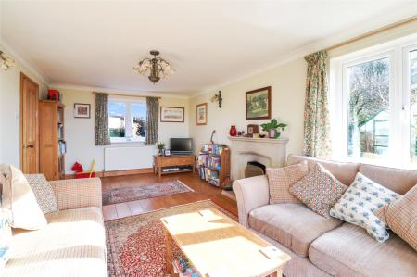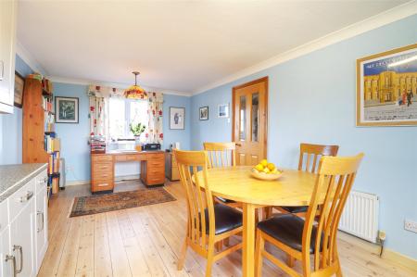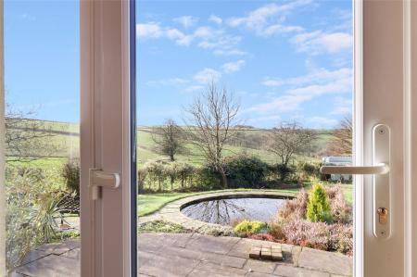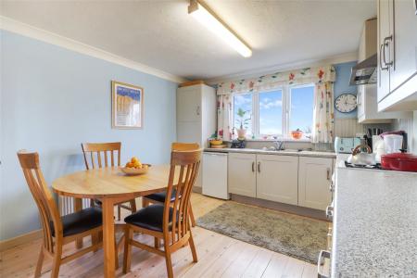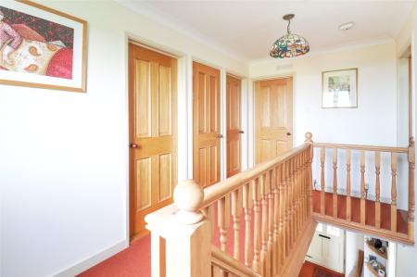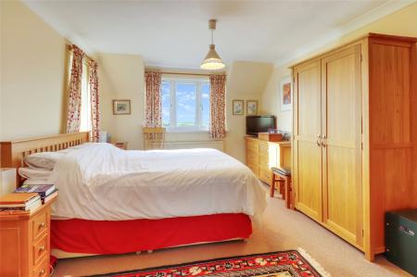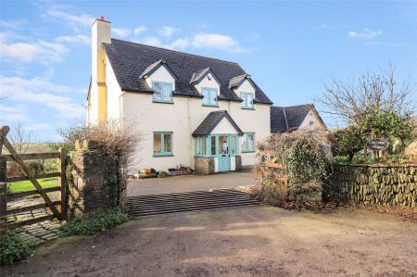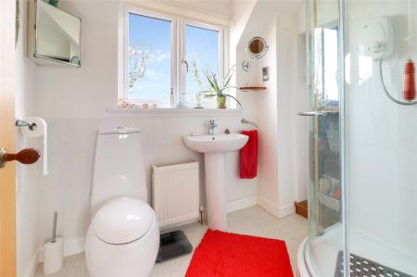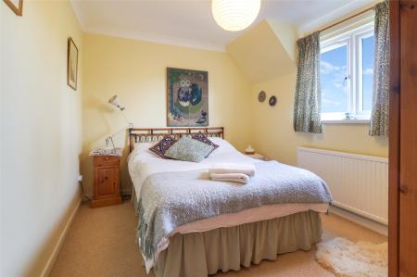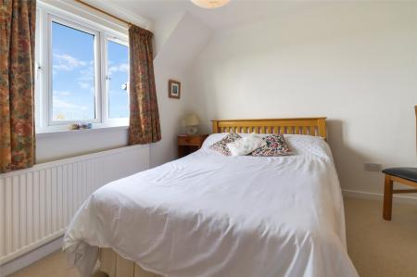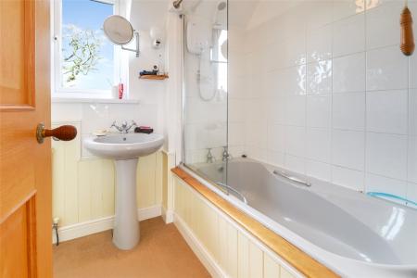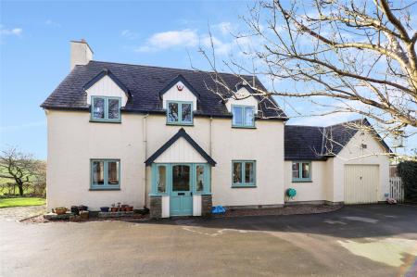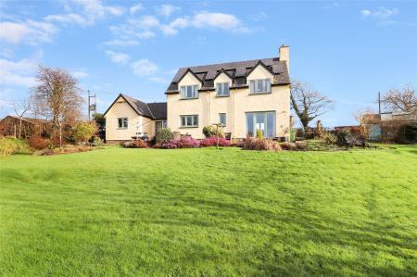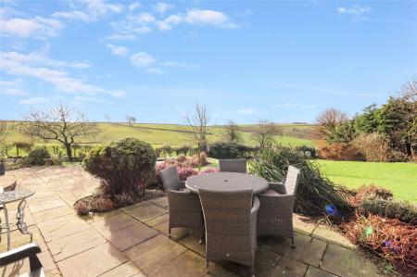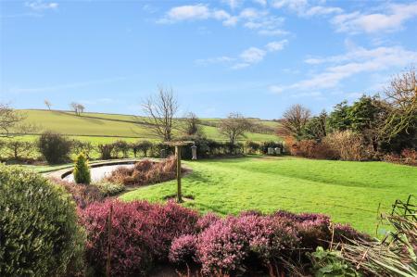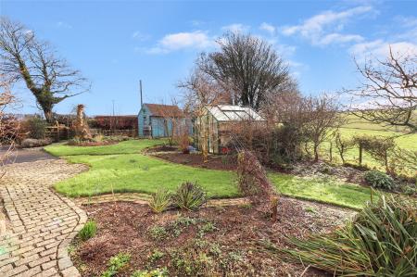- INDIVIDUAL DETACHED CHARACTER HOME
- GATED DRIVEWAY WITH AMPLE PARKING
- OUTSTANDING COUNTRYSIDE VIEWS
- ELECTRIC CAR CHARGING
- 3 DOUBLE BEDROOMS
- FIBRE BROADBAND
- LARGE GARDENS
- 2 BATHROOMS
- SOLAR PANELS
- GARAGE
3 Bedroom Detached House for sale in Devon
INDIVIDUAL DETACHED CHARACTER HOME
GATED DRIVEWAY WITH AMPLE PARKING
OUTSTANDING COUNTRYSIDE VIEWS
ELECTRIC CAR CHARGING
3 DOUBLE BEDROOMS
FIBRE BROADBAND
LARGE GARDENS
2 BATHROOMS
SOLAR PANELS
GARAGE
This uniquely constructed three-bedroom detached character home is situated in a rural yet convenient location. It features generous and light living spaces, complemented by a beautifully landscaped garden. The property includes a driveway providing ample parking for multiple vehicles, a garage, and stunning countryside views that can be enjoyed both indoors and outdoors.
Upon entering the home, you are welcomed by a porch and inner door which leads into a central hallway with doors to all principal rooms and WC. The oak staircase rises to the first floor.
Entering the living room, your attention is captivated by the glazed door at the far end, offering a picturesque view of the beautiful garden and uninterrupted panoramic countryside scenery. The spacious and well-presented living room features solid oak flooring, an open Minster-style fireplace that serves as a delightful focal point, and abundant space for substantial furniture.
The kitchen is both well-presented and generously proportioned, featuring matching wall and base units, appealing pine washed flooring, and abundant space for a dining table. It creates an inviting space for the entire family to gather, enhanced by the delightful countryside views. Connected to the kitchen is a spacious utility room equipped with plumbing for white goods, a door leading to the rear garden, and an integral door providing access to the garage.
Ascending to the first floor, you'll find three generously sized double bedrooms. The master bedroom boasts the convenience of an en suite and a built-in wardrobe, and ample space for additional freestanding furniture. The family bathroom is well-appointed with a corner shower unit, an egg-shaped WC, and a wash hand basin.
Access to the property is granted through an ornate five-bar gate with cattle grid, accompanied by a side pedestrian gate, leading to a driveway that offers plentiful parking for multiple vehicles. Adjacent to the property, an additional generously sized garden area unfolds, featuring a variety of shrubs, two storage sheds, and a greenhouse.
At the rear of the property lies a delightful garden, predominantly adorned with a meticulously maintained expansive lawn. A sizable terrace spans the entire rear of the home, providing an ideal vantage point to appreciate a charming ornamental pond, assorted mature shrubs and trees, and breathtaking countryside views.
Entrance Porch
Entrance Hall
Lounge 20'1" x 11'6" (6.12m x 3.5m).
Kitchen/Dining Room 20'1" x 10'11" (6.12m x 3.33m).
Utility Room 10'11" x 8'9" (3.33m x 2.67m).
Garage 20' x 10'11" (6.1m x 3.33m).
First Floor
Bedroom 1 13'7" x 11'6" (4.14m x 3.5m).
En Suite Bathroom
Bedroom 2 10'11" x 10'6" (3.33m x 3.2m).
Bedroom 3 10'11" x 9' (3.33m x 2.74m).
Shower Room
Tenure Freehold
Services Mains electricity with solar panels providing an income, private bore hole water, oil fired central heating, septic tank drainage
Viewing Strictly by appointment with the selling agent
Council Tax Band E - North Devon District Council
Rental Income Based on these details, our Lettings & Property Management Department suggest an achievable gross monthly rental income of £1,350 to £1,450 subject to any necessary works and legal requirements (correct at February 2024). This is a guide only and should not be relied upon for mortgage or finance purposes. Rental values can change and a formal valuation will be required to provide a precise market appraisal. Purchasers should be aware that any property let out must currently achieve a minimum band E on the EPC rating
Agents Note The septic tank has not been surveyed to confirm if it compliant with current regulations.
From Barnstaple town centre, with our office on your left hand side, proceed around the corner into Bear Street, and continue to the traffic lights. Continue straight across at these lights, following the signposts towards Goodleigh and Bratton Fleming. Stay on this road, leaving Barnstaple, and after a short distance turn right, signposted towards Goodleigh. Continue along this road traveling straight through Goodleigh and Gunn. A short while after exiting the village of Gunn you will see a Left hand turning signposted to Stoke Rivers, Continue down the lane where the property will be found, the on the left hand side with a name plate and for sale board clearly displayed.
Important information
This is a Freehold property.
Property Ref: 55707_BAR240069
Similar Properties
Hotel | Offers in region of £575,000
Village pub/restaurant and B&B located in a lovely oasis in the heart of Parracombe with 4 luxuriously appointed en-suit...
Hotel | Offers in region of £575,000
Village pub/restaurant and B&B located in a lovely oasis in the heart of Parracombe with 4 luxuriously appointed en-suit...
House | Offers in region of £575,000
Village pub/restaurant and B&B located in a lovely oasis in the heart of Parracombe with 4 luxuriously appointed en-suit...
Chestwood Villas, Bishops Tawton, Barnstaple
4 Bedroom Detached House | Guide Price £595,000
Presenting a stunning 4-bedroom detached house in a charming village. This modern and luxurious property boasts bright i...
Challacombe, Barnstaple, Devon
4 Bedroom Detached House | Offers in excess of £600,000
Positioned within the stunning location of Exmoor National Park, in the sought after village of Challacombe, is this mos...
Loxhore Cottages, Loxhore, Barnstaple
4 Bedroom Detached House | Offers in region of £625,000
"Two Chimneys" is a charming detached 3-bedroom stone cottage in a semi-rural setting. Boasting beautiful countryside vi...
How much is your home worth?
Use our short form to request a valuation of your property.
Request a Valuation
