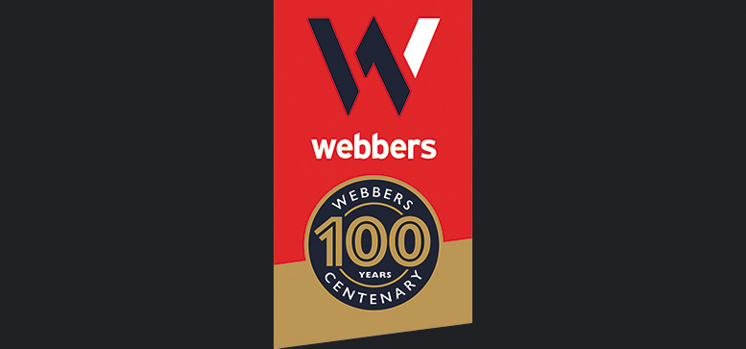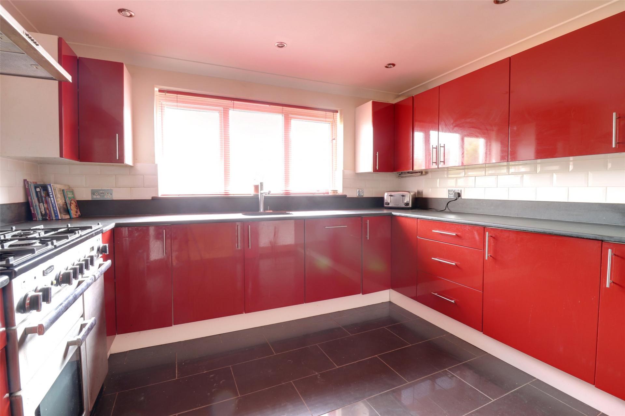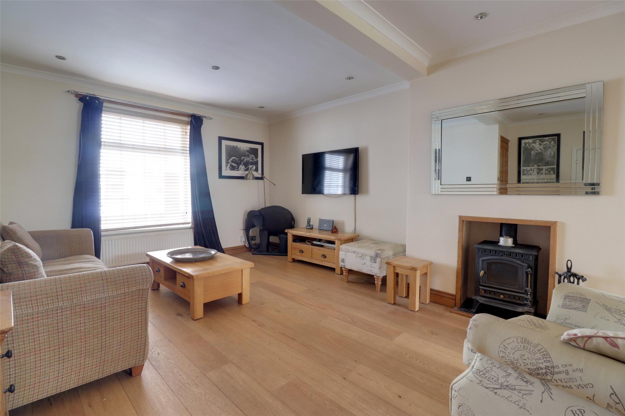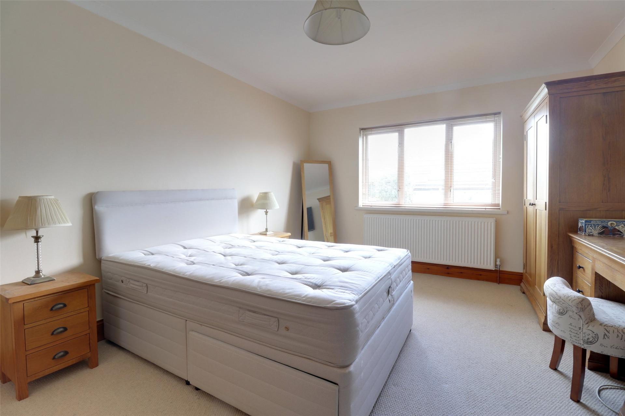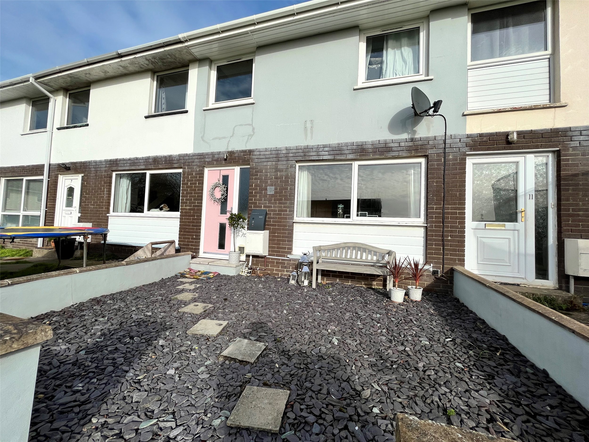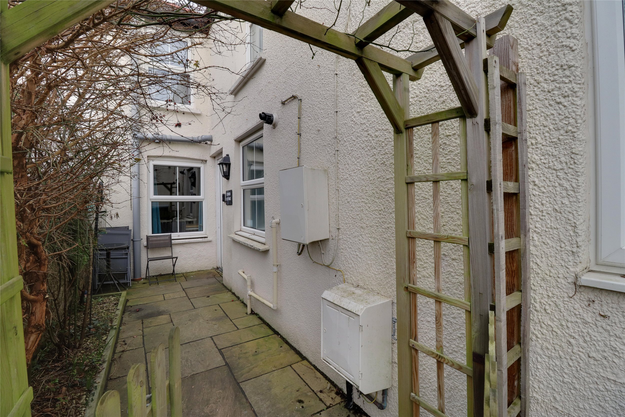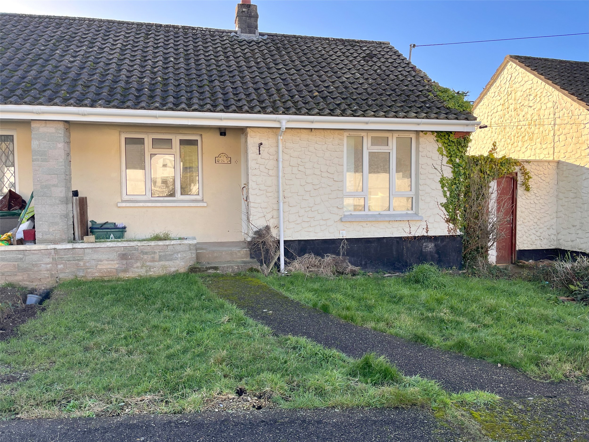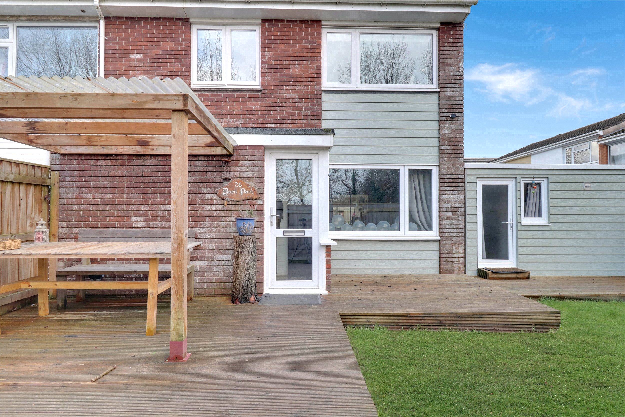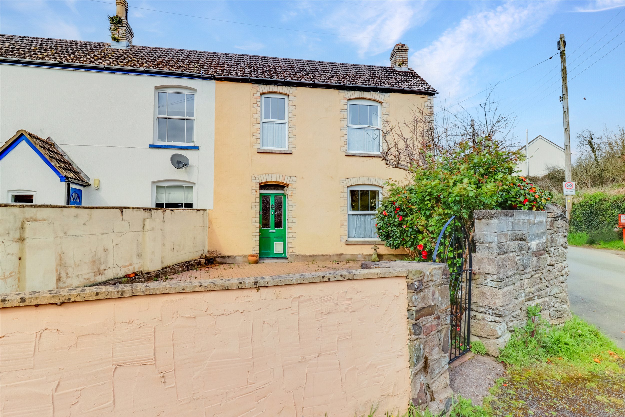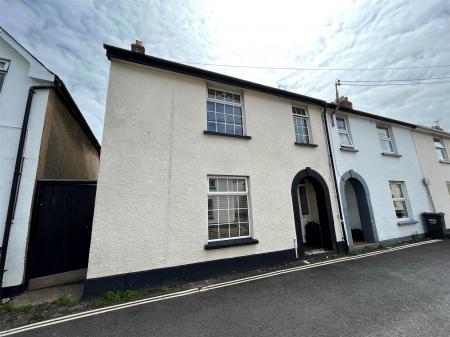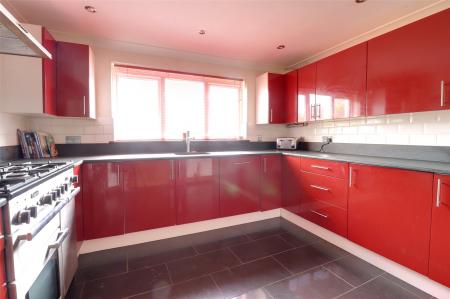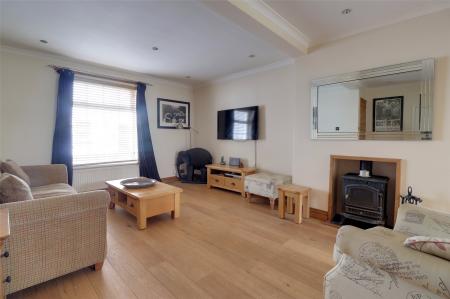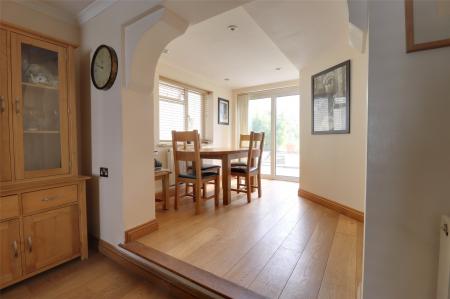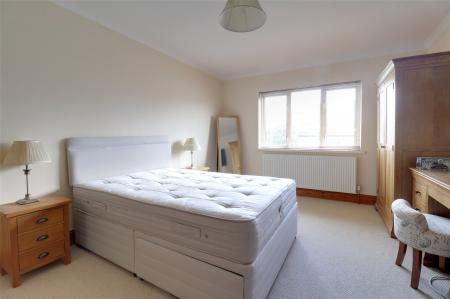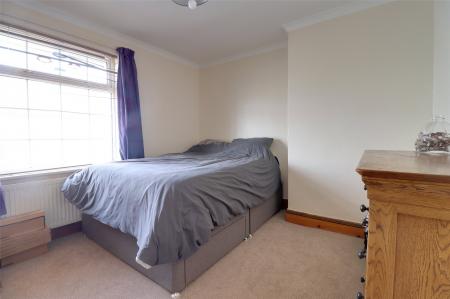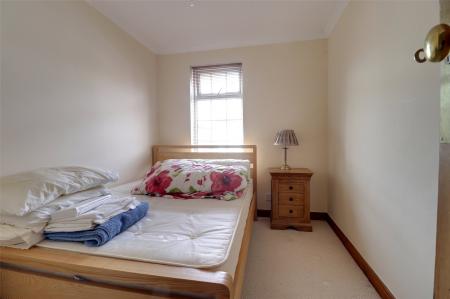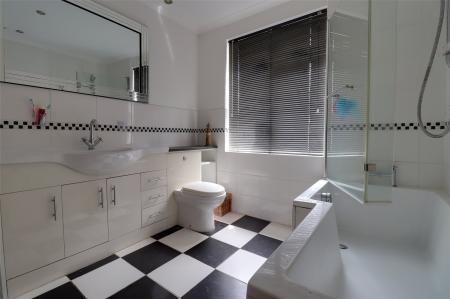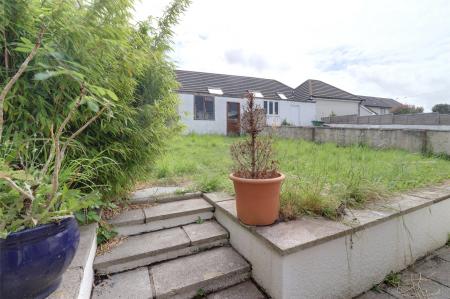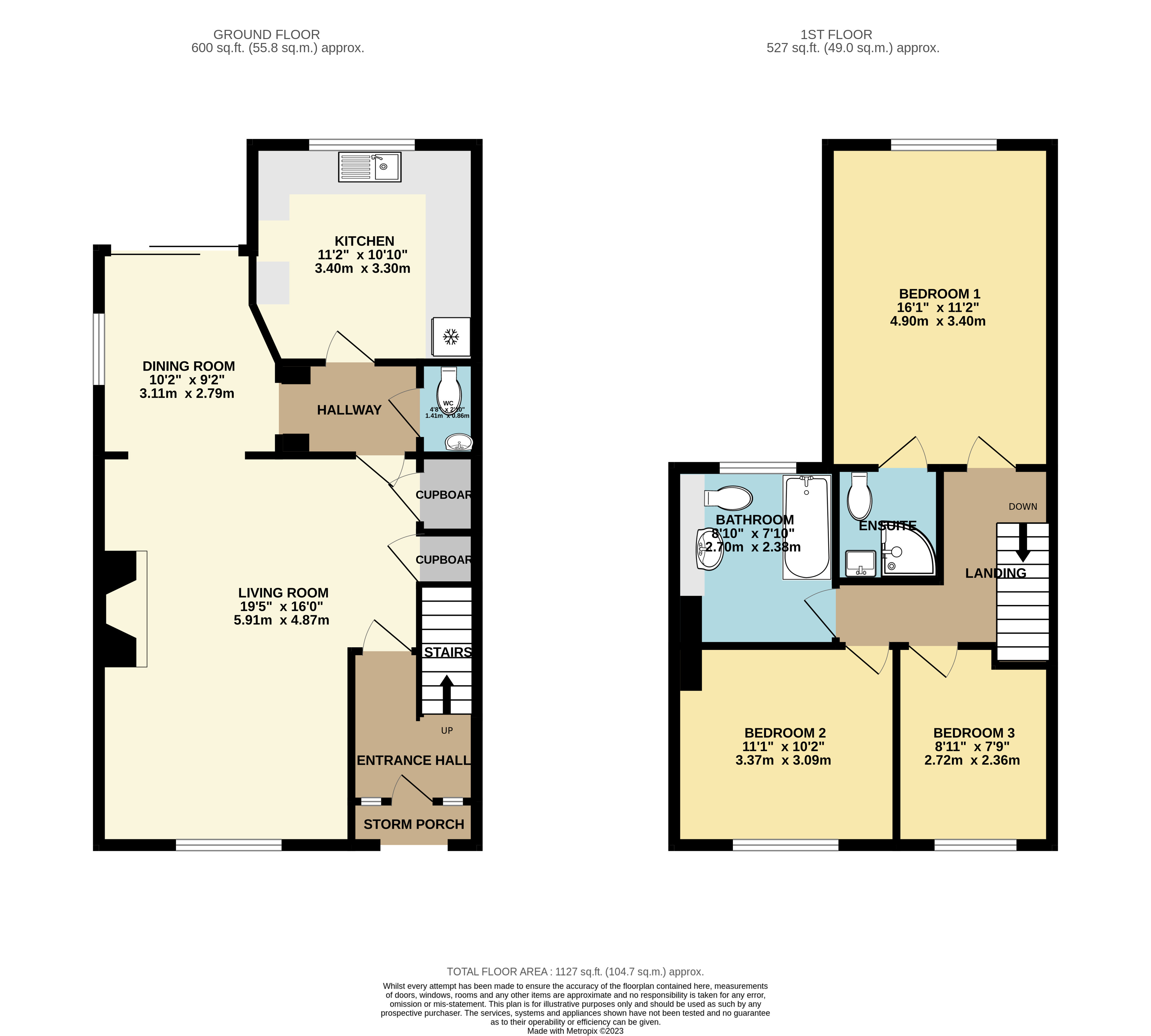- HEART OF THE VILLAGE LOCATION
- THREE BEDROOMS
- ENSUITE TO MASTER BEDROOM
- OPEN PLAN LIVING ACCOMODATION
- MODERN FITTED HIGH GLOSS KITCHEN
- DOWNSTAIRS WC
- ENGINEERED OAK FLOORING
- UPVC DOUBLE GLAZING
- GAS RADIATOR CENTRAL HEATING
- ENCLOSED REAR GARDEN
3 Bedroom Terraced House for sale in Devon
HEART OF THE VILLAGE LOCATION
THREE BEDROOMS
ENSUITE TO MASTER BEDROOM
OPEN PLAN LIVING ACCOMODATION
MODERN FITTED HIGH GLOSS KITCHEN
DOWNSTAIRS WC
ENGINEERED OAK FLOORING
UPVC DOUBLE GLAZING
GAS RADIATOR CENTRAL HEATING
ENCLOSED REAR GARDEN
This three bedroom end-of-terrace house is conveniently located in the heart of the village. Despite its initial appearance, the house offers surprising spaciousness. The current owners have made several updates to the property, including hard flooring, a modern fitted kitchen, a bathroom, and an en-suite.
Upon entering the house, you will find an entrance hall that leads to the open plan living room/diner. The living room is a comfortable size and features an attractive wood burner. A step up from the living room takes you to the dining space, which has sliding doors leading out to the rear garden. The kitchen is equipped with a range of red high gloss wall and base units, an integral fridge freezer. Additionally, there is a convenient WC located downstairs.
Moving upstairs, you will find three bedrooms. The main bedroom benefits from an en-suite shower room, while there is one good-sized single bedroom and another double bedroom.
Outside, the rear of the property features a patio area and a lawn space. At the end of the garden, there is a block-built building that, with some refurbishment, could serve as a pleasant summer house. Alternatively, it could be utilized for storing surfboards, bikes, and other items.
Entrance Hall
Living Room 19'5" x 16' (5.92m x 4.88m).
Dining Room 10'2" x 9'2" (3.1m x 2.8m).
Kitchen 11'2" x 10'10" (3.4m x 3.3m).
WC
Bedroom 1 16'1" x 11'2" (4.9m x 3.4m).
Ensuite
Bedroom 2 11'1" x 10'2" (3.38m x 3.1m).
Bedroom 3 8'11" x 7'9" (2.72m x 2.36m).
Bathroom 8'10" x 7'10" (2.7m x 2.4m).
Attic 19'8" x 8'3" (6m x 2.51m).
Shed 12'1" x 9'11" (3.68m x 3.02m).
VIEWINGS Strictly by appointment with the selling agent
SERVICES All main services connected
TENURE Freehold
TAX BAND C - North Devon Council
Coming from Barnstaple on the A361, before reaching the main set of traffic lights in Braunton, turn left into South Street. The property will be found a short distance down on the left hand side with For Sale Board and name plate clearly displayed.
Important information
This is a Freehold property.
Property Ref: 55635_BRA230131
Similar Properties
Mowstead Park, Braunton, Devon
2 Bedroom Terraced House | Guide Price £295,000
Charming 2-bedroom terraced house with a lovely easy to maintain garden and garage en-bloc. This property offers a comfo...
3 Bedroom Terraced House | Guide Price £295,000
Terraced cottage with 3 bedrooms, featuring a patio and off-street parking. This charming property offers a quaint livin...
St. Marys Road, Croyde, Braunton
1 Bedroom Bungalow | Guide Price £285,000
Nestled in the picturesque Croyde village, this one-bedroom end-terraced bungalow presents a unique opportunity for thos...
3 Bedroom House | Guide Price £315,000
For sale in Wrafton and conveniently located close to the Tarka trail is this end of terrace family home with three bedr...
Butts Cottages, Chaloners Road, Braunton
2 Bedroom House | Guide Price £320,000
For sale in Braunton is this charming end-of-terrace 2-bedroom house boasting a lovely garden and off-street parking. Th...
4 Bedroom Semi-Detached House | Guide Price £330,000
A 4 bedroom semi-detached home on the outskirts of Braunton with scope to be improved in the sought after village of Kno...
How much is your home worth?
Use our short form to request a valuation of your property.
Request a Valuation
