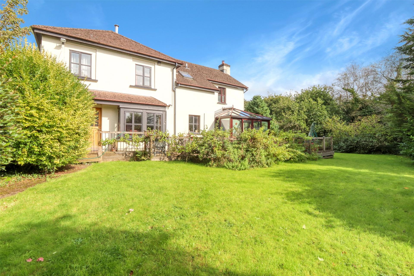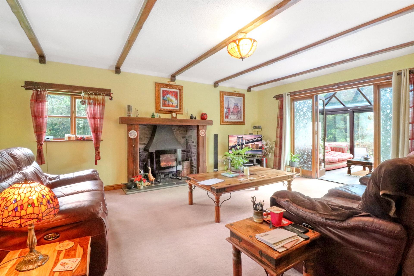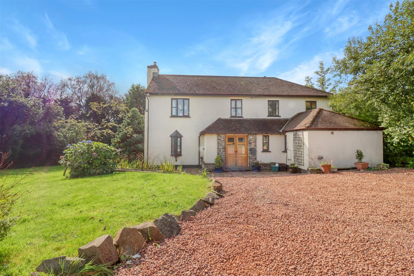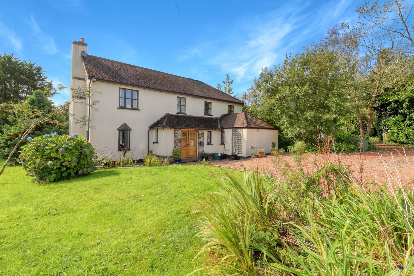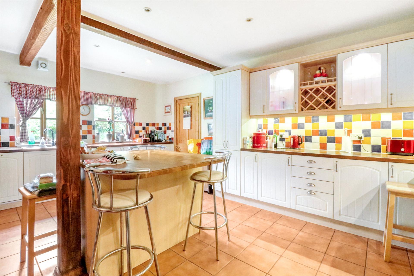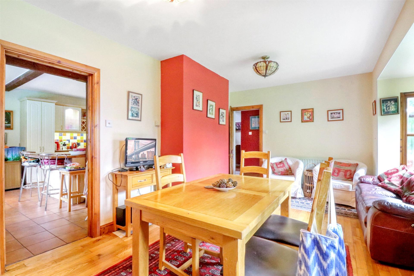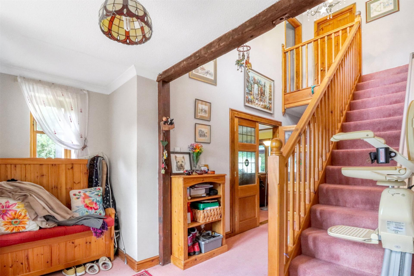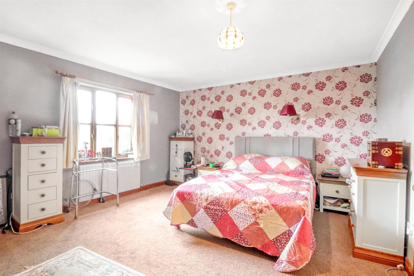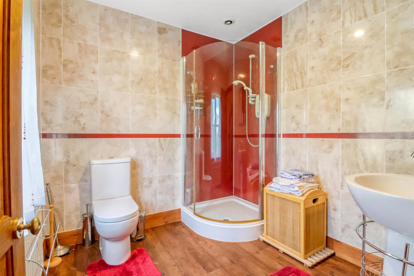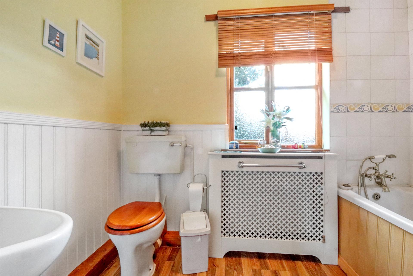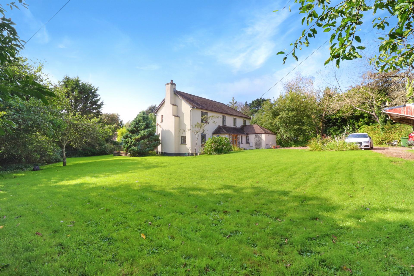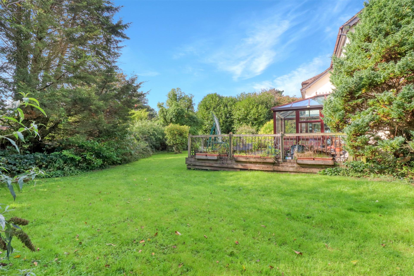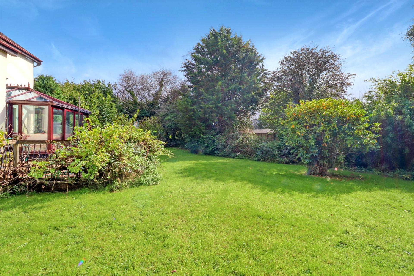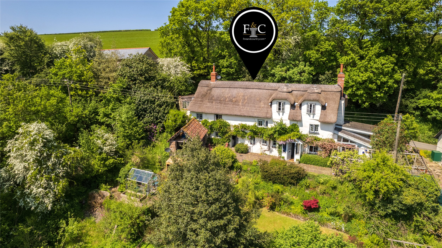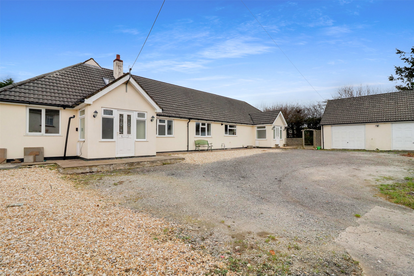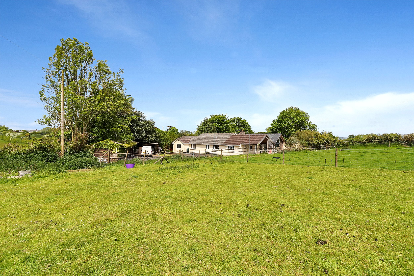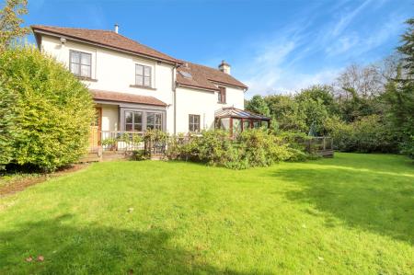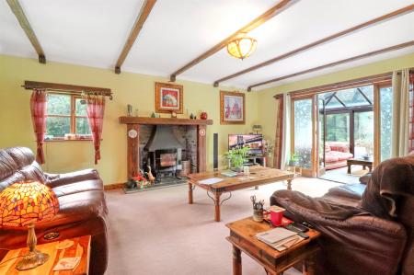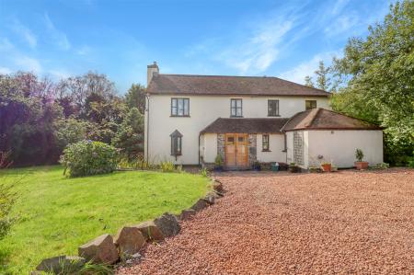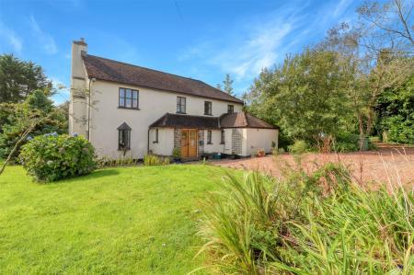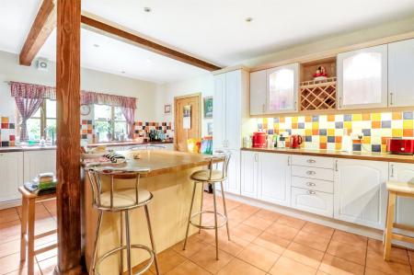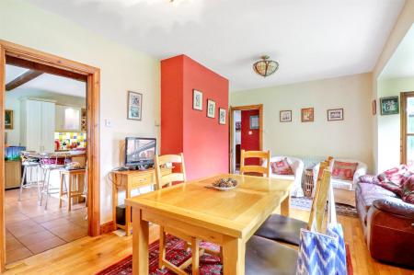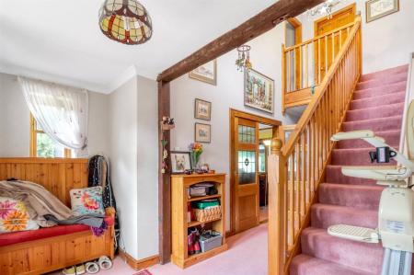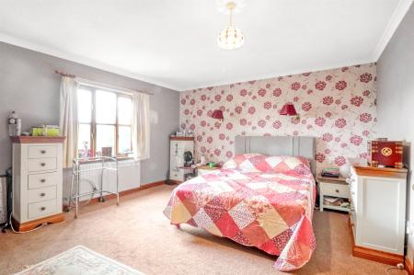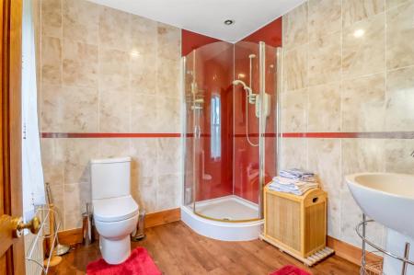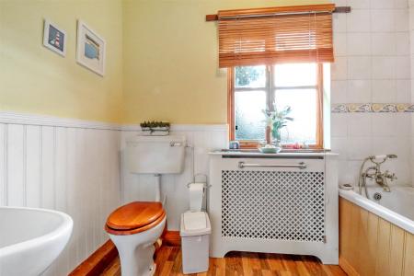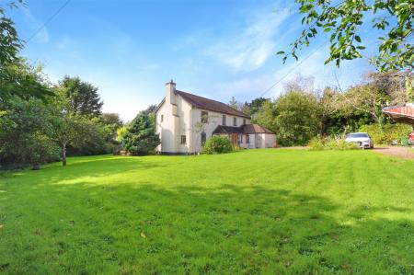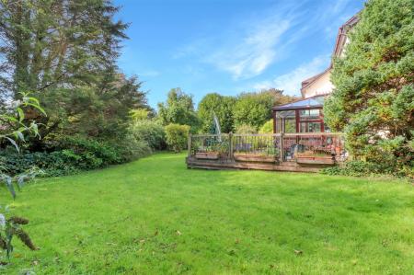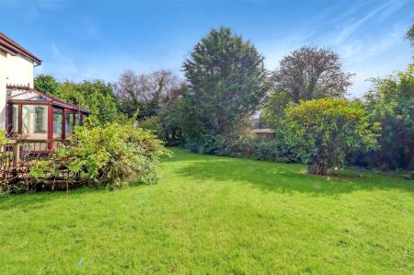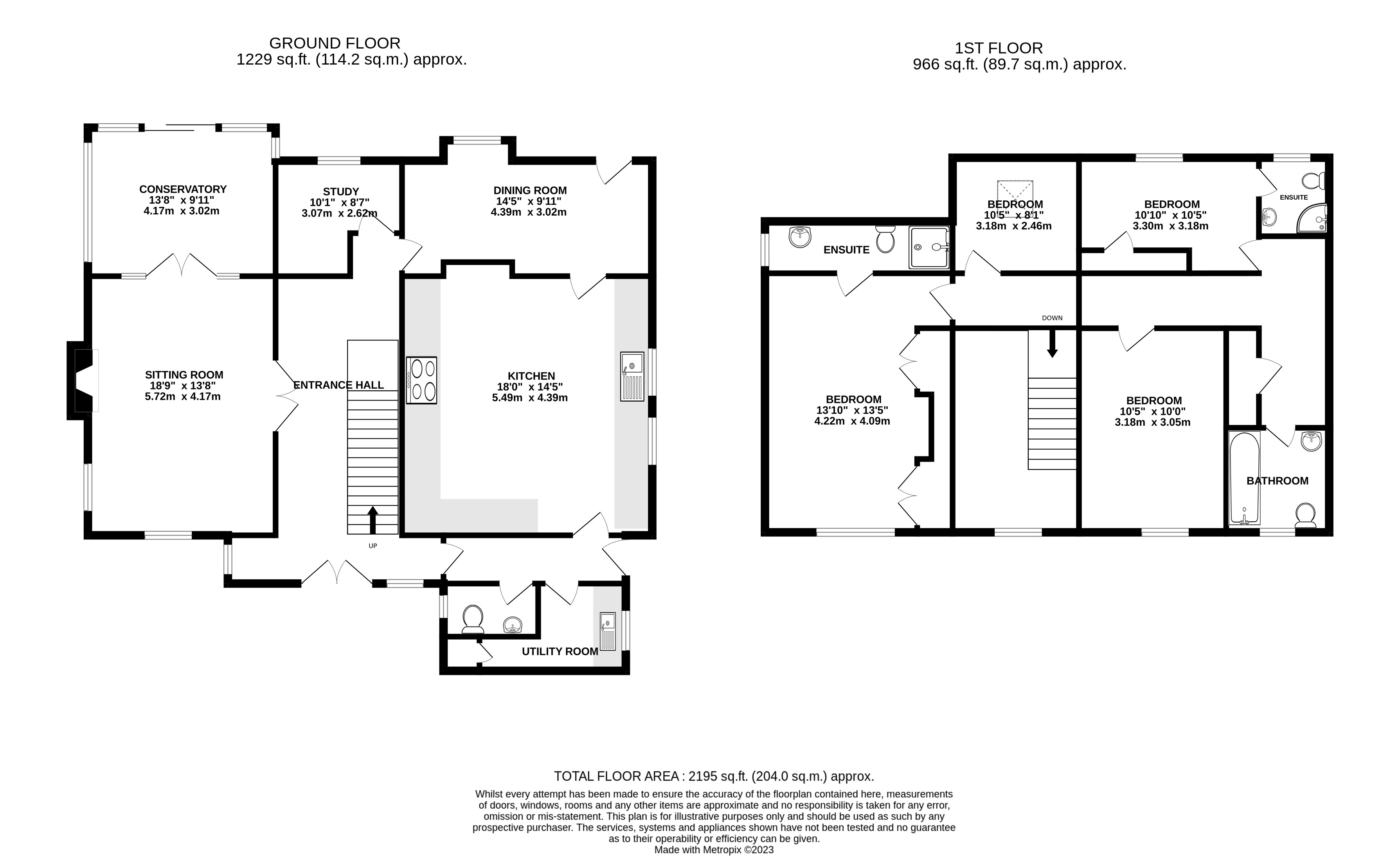- 4 Bedrooms
- 1/2 acre wraparound gardens
- Private
- Quiet location
- Ample Parking and carport
- Perfect family home
- Motivated seller
4 Bedroom Detached House for sale in Devon
4 Bedrooms
1/2 acre wraparound gardens
Private
Quiet location
Ample Parking and carport
Perfect family home
Motivated seller
Positioned within its own generous ½ acre plot, this handsome property is found at the end of a private lane in Stevenstone. external elevations are rendered finish under a tiled roof. It's ample parking, spacious gardens and expansive accommodation all work together brilliantly and the current owners have altered the layout and extended the property over the years to create a truly fantastic family home.
Starting at the front of the property, double doors open into a wonderful vaulted entrance hall, the stairs leading up in front of you, and a high - level window allowing for plenty of natural light. You really get a sense of the space on offer, this continues as you head into the generous sitting room, complete with stone fireplace and wood burner, huge floor space and double door opening out into a conservatory to the rear. This makes for an incredibly useable space and whilst the room is a modern extension when compared to the rest of the property, it has been made in keeping with the character of the rest of the home.
Found just past the sitting room is a handy downstairs office space, tucked out of the way and overlooking the rear gardens. The dining room is then found adjacent and comfortably holds a generous dining set as well as two smaller sofas in the bay window.
Next lies the kitchen breakfast room. Another expansive space giving the home an almost farmhouse style. A large central island is found in the centre of the room, providing excellent entertaining, preparation and dining space. Units on three walls allow for plenty of wall, cupboard and drawer storage, with electric aga style cooker and hob, built in fridge freezer, stainless steel sink with drainer and ample worktop space.
Just off the kitchen is found a useful utility room, complete with space for washing machine/tumble dryer, further worktop space and a boiler cupboard tucked out of the way. The downstairs w.c is found adjacent and could potentially be made into a downstairs shower room should the discerning purchaser wish (STNPP)
Having now come full circle downstairs, the staircase head straight up to a balcony landing overlooking the hallway entrance, with a chandelier hanging down giving a wonderful grand feel to the space.
You first come to the main bedroom and en suite, a fantastic sized room with plenty of space for both free standing wardrobes and drawer units, king sized bed with built in storage as well. The en -suite is made up of a shower, w.c and wash hand basin.
Adjacent is found another bedroom with the roofline cutting in above, but still providing room for a double bed and free - standing wardrobe.
The third just across the hall is another generous double with built in shelving, space for a free - standing drawer unit and double bed, with double glazed window overlooking the rear gardens.
At the end of the landing you reach a t-junction.
Turning left takes you into the final bedroom suite, finished with its own generous en suite and space for storage units plus a double bed. The en -suite consists of a w.c, corner shower and wash hand basin.
Turning right you have the family bathroom, again finished with its own w.c, wash hand basin and bath with shower over. The landing space between the two was once another staircase, but now provides a great space for an open office, storage or seating.
Outside the property really comes to life, with large swathes of lawn surrounding the home, and a large decking to the rear providing outdoor dining space accessibly from either the conservatory or hallway. The borders are all filled with shrubs and trees, creating a perfectly peaceful and private space to enjoy.
Sitting Room 18'9"x13'8" (5.72mx4.17m).
Kitchen 18'x14'5" (5.49mx4.4m).
Dining Room 14'5"x9'11" (4.4mx3.02m).
Conservatory 13'8"x9'11" (4.17mx3.02m).
Study 10'1"x8'7" (3.07mx2.62m).
Bedroom 13'10"x13'5" (4.22mx4.1m).
Bedroom 10'10"x10'5" (3.3mx3.18m).
Bedroom 10'5"x10' (3.18mx3.05m).
Bedroom 10'5"x8'1" (3.18mx2.46m).
EPC E
Council Tax Band E
Tenure Freehold
Viewing Arrangements Strictly by appointment only with sole selling agent
Services Mains electric and water. Oil heating, private drainage via septic tank
From our Great Torrington office, follow the square round, turning left onto Well Street. Upon reaching the crossroads at the end turn left onto New Road and follow until the roundabout with the petrol station on your right. Turn right onto Calf Street and continue until reaching the next roundabout, where you will take the second exit onto Hatchmoor Road. Follow this road out of torrington with the school onyour left until reaching a pillared entrance signed for Stevenstone. This private road stretches for approximately a quarter of a mile where you will reach Stevenstone Court. With the court on your right turn left and continue to the top of the lane where Diana Farm will be found on the right.
what3words.com/duties.galloping.initiates
Important information
Property Ref: 55681_TOR230162
Similar Properties
Shebbear, Beaworthy, North Devon
2 Bedroom Detached House | Offers in excess of £600,000
A truly fabulous chapel conversion commandeering a hilltop location with far-reaching countryside views.
3 Bedroom Detached House | Offers in excess of £600,000
Set in a rural elevated SUN TRAP position with views across a wooded valley, a STUNNING PERIOD COTTAGE boasting WELL PRO...
4 Bedroom Detached House | Offers in excess of £550,000
Set in wonderful RURAL SURROUNDINGS, a handsome DETACHED COTTAGE WITH VIEWS, PADDOCK, FOUR BEDROOMS, PLENTY OF PARKING,...
Stibb Cross, Torrington, Devon
6 Bedroom Detached Bungalow | Guide Price £650,000
*INCREDIBLE ACCOMMODATION AND SEPARATE ANNEXE IN A VILLAGE SETTING WITH NO ONWARD CHAIN*A 3/4 bedroom chalet bungalow si...
4 Bedroom Semi-Detached House | Offers Over £660,000
Positioned in a FANTASTIC RURAL SETTING, this semi-detached character property brings with it expansive entertaining spa...
Little Torrington, Torrington, Devon
4 Bedroom Detached Bungalow | Guide Price £675,000
Nestled in surrounding farmland, a spacious four double bedroom bungalow of over 3,000 sq. feet with its own swimming po...
How much is your home worth?
Use our short form to request a valuation of your property.
Request a Valuation

