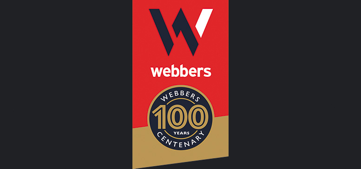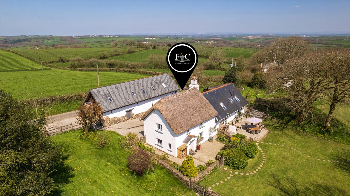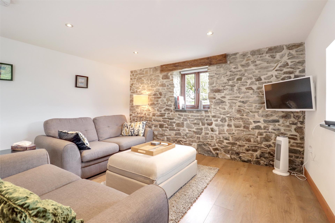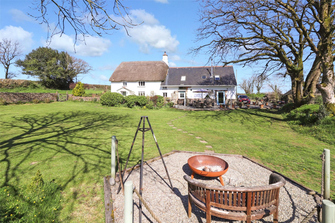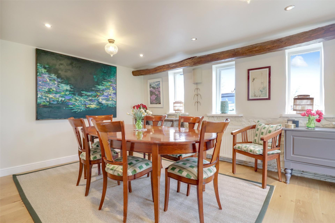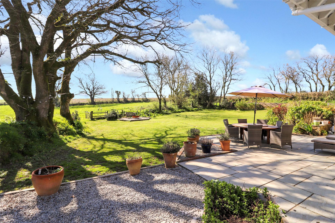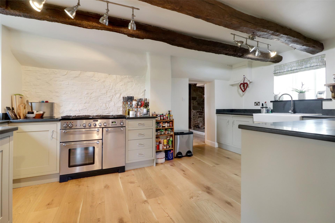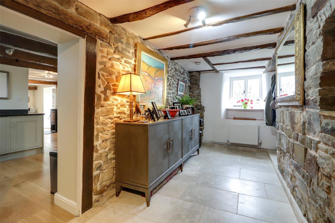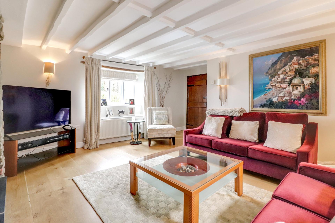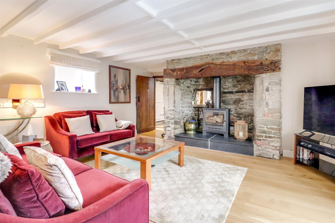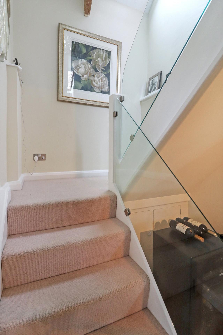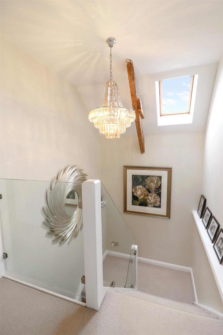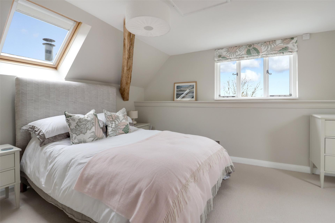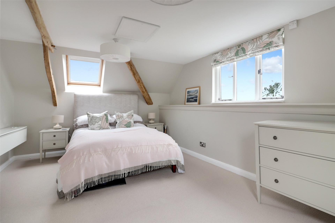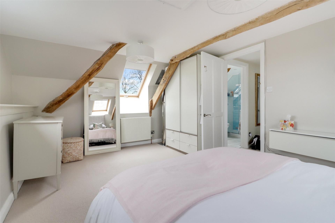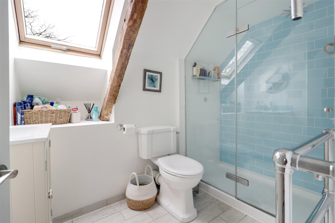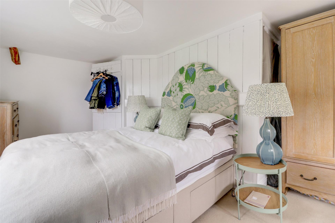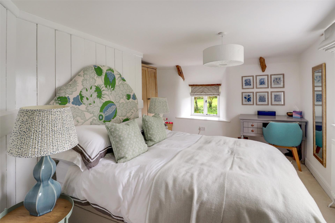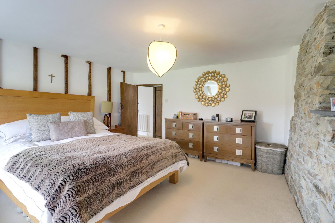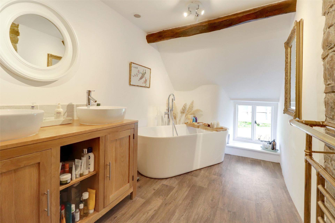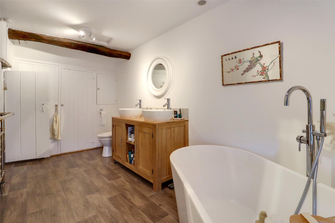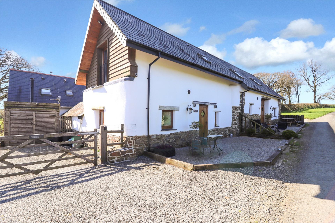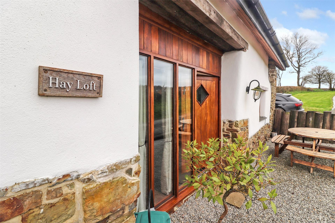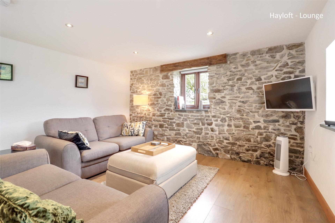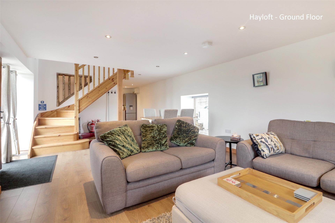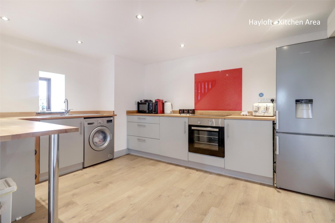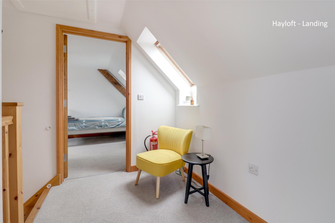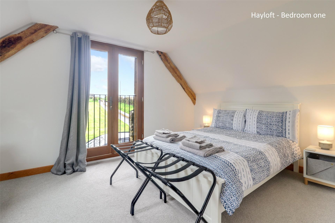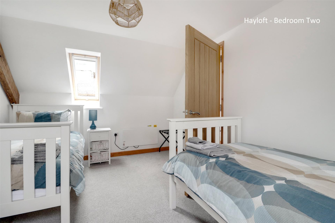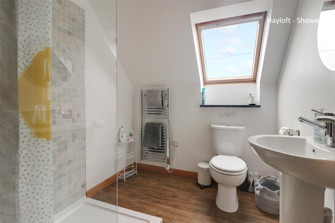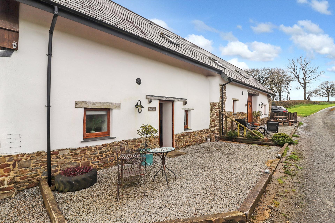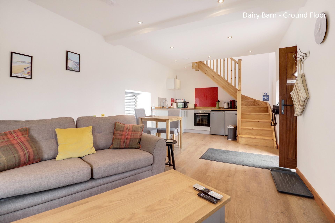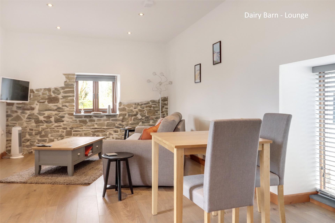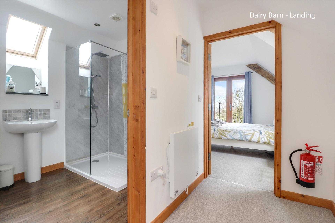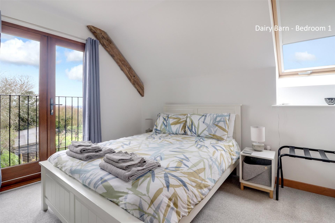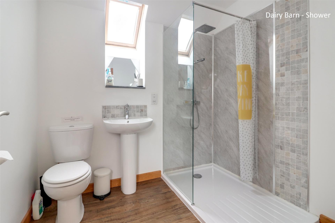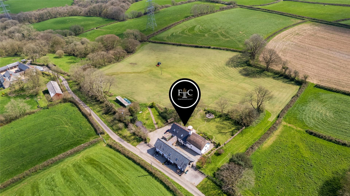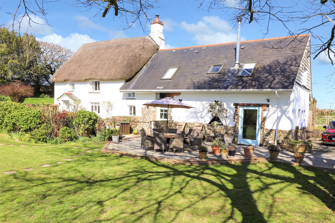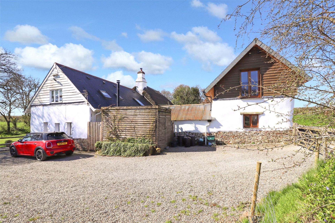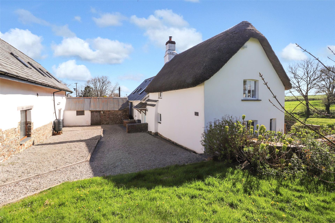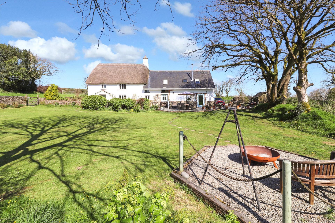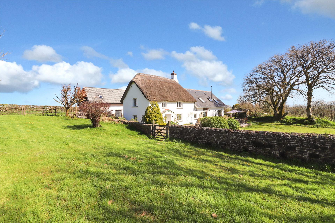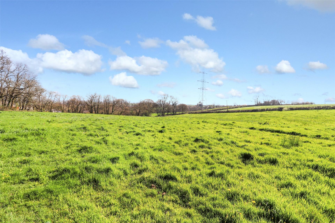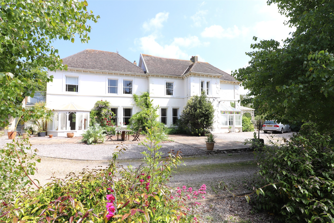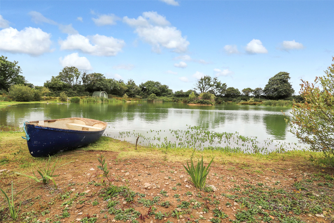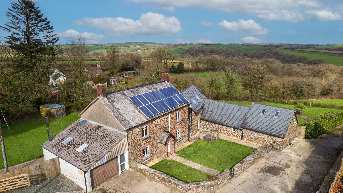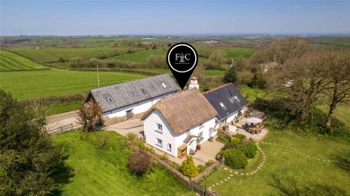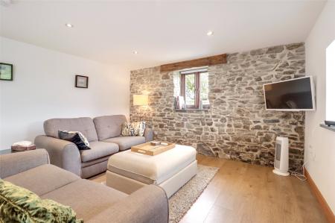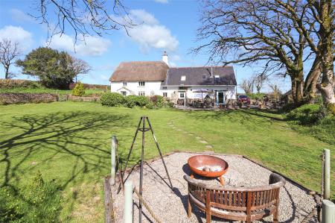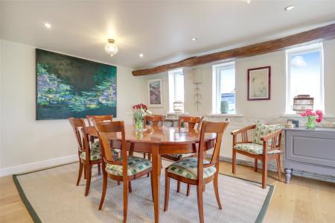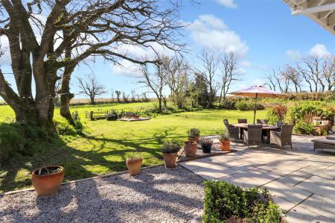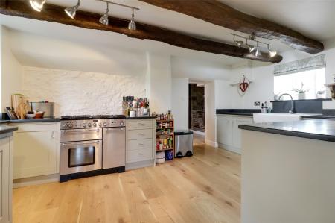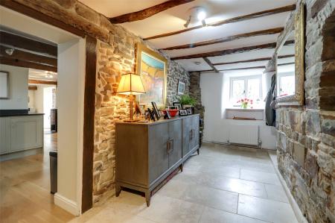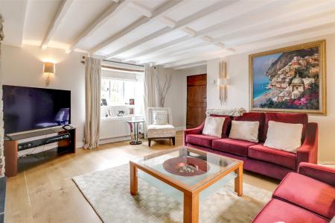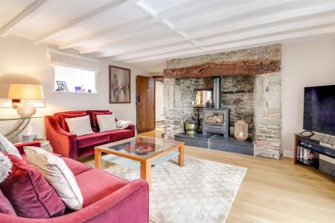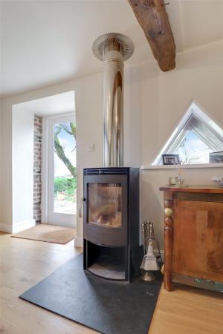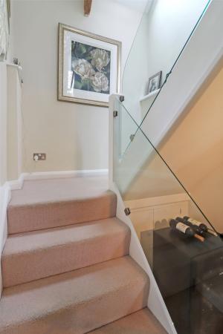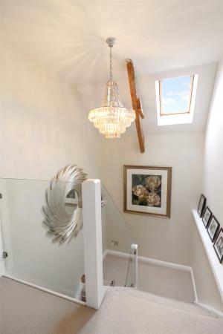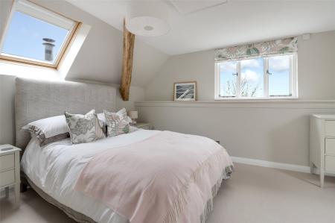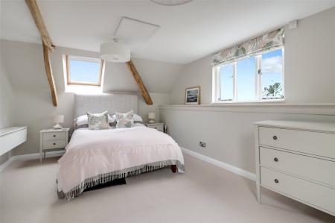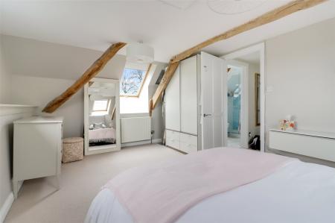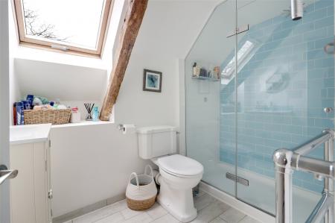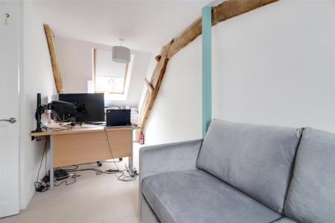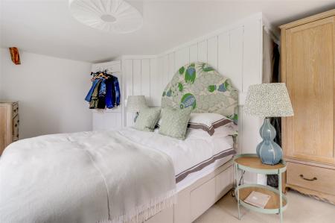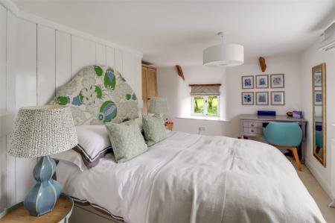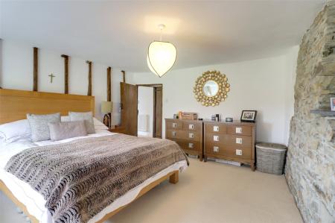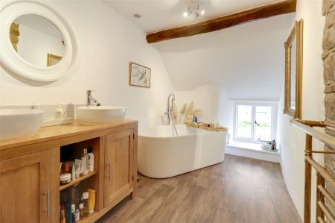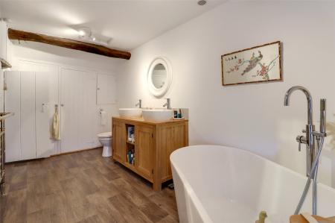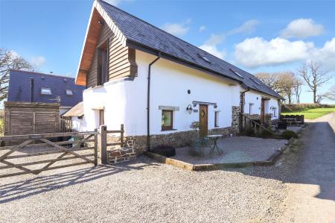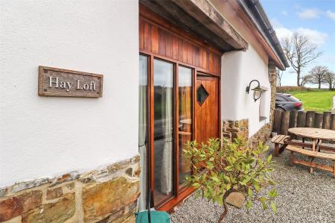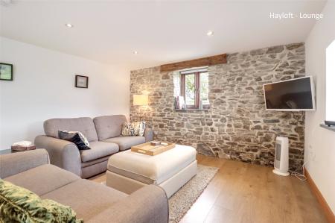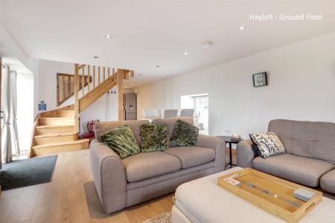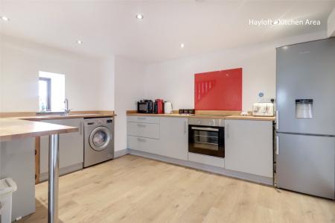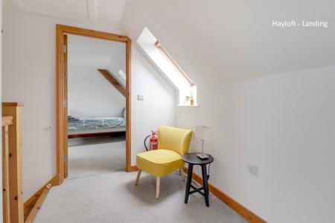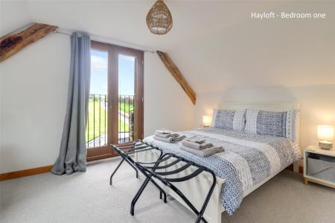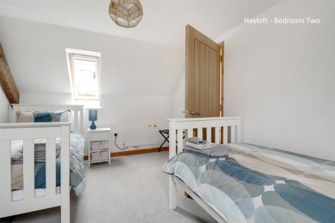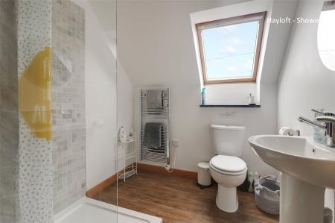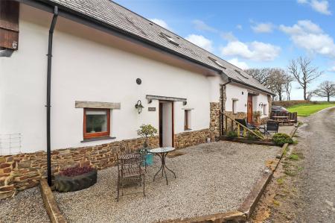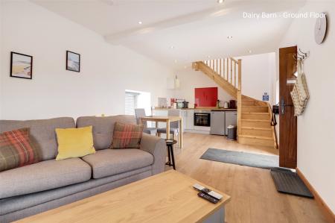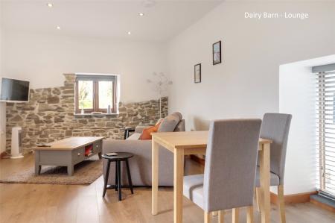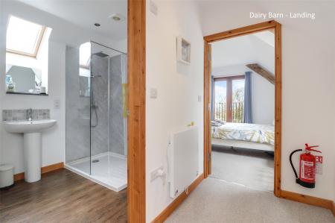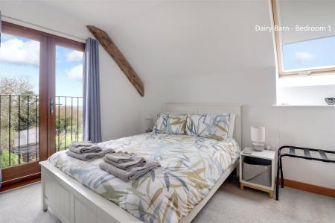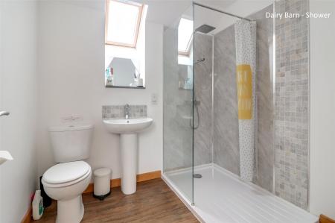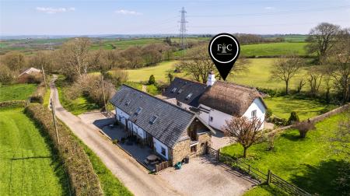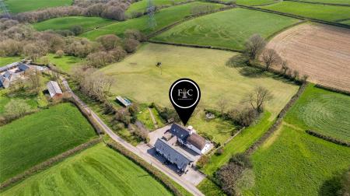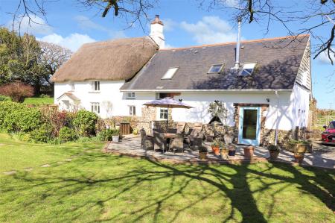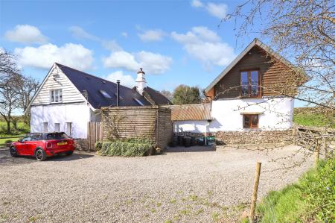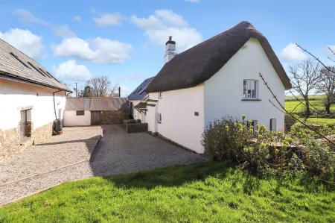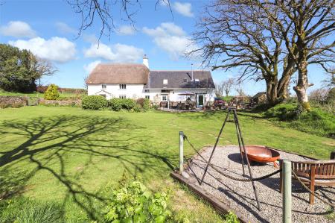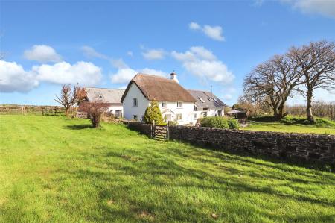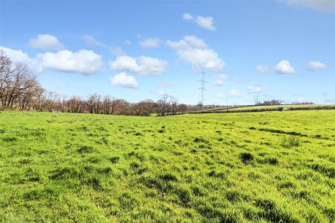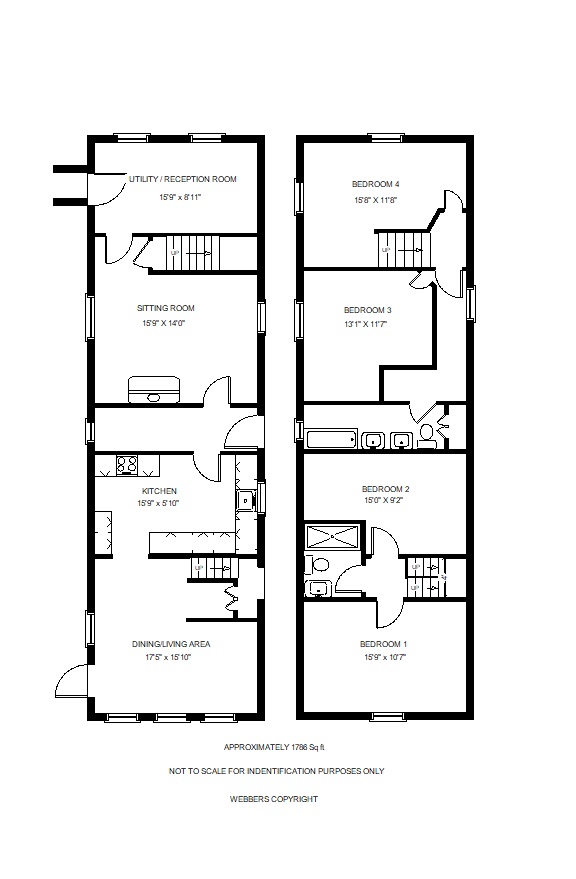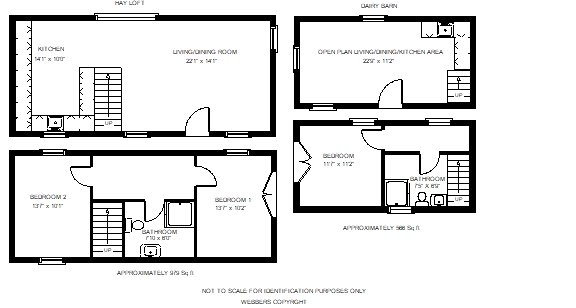- EQUESTRIAN
- RURAL RETREAT WITH INCOME POTENTIAL
- FOUR BEDROOM THATCHED HOUSE
- 4.5 ACRES INCLUDING 3.8 ACRE PADDOCK
- POSSIBLE EQUESTRIAN POTENTIAL OR GLAMPING
- TWO CONVERTED BARNS USED AS HOLIDAY LETS
- FULL OF CHARM AND CHARACTER
- SECLUDED SETTING CLOSE TO BUCKLAND BREWER
- PARKING FOR SEVERAL VEHICLES
7 Bedroom Detached House for sale in Devon
EQUESTRIAN
RURAL RETREAT WITH INCOME POTENTIAL
FOUR BEDROOM THATCHED HOUSE
4.5 ACRES INCLUDING 3.8 ACRE PADDOCK
POSSIBLE EQUESTRIAN POTENTIAL OR GLAMPING
TWO CONVERTED BARNS USED AS HOLIDAY LETS
FULL OF CHARM AND CHARACTER
SECLUDED SETTING CLOSE TO BUCKLAND BREWER
PARKING FOR SEVERAL VEHICLES
*QUINTESSENTIAL DETACHED GRADE II LISTED THATCHED HOUSE AND BARNS OCCUPYING A PLOT OF APPROXIMATELY 4.5 ACRES* Set on the outskirts of the quaint North Devon village of Buckland Brewer this incredible four bedroom home is also being sold with two immaculate semi-detached barn conversions, currently successfully utilised for holiday letting.
Ideal for those looking for both a lifestyle change and an income opportunity, Higher Thorne Cottage offers the very best surroundings that North Devon has to offer. Indeed it can be said that there is an immediate feeling of seclusion and serenity, upon its approach via the approach lane adjacent to the house, with only a single neighbouring property located nearby.
With a total plot of 4.5 acres, 3.8 acres are attributed to the paddock which links the rear garden and is currently laid to pasture. Gently sloping in places we feel this would be perfect for equestrian usage or potentially as a small holding or glamping site.
The House
In front of the main house is a shingled courtyard with a water well, stone-built storage shed and side access to the well-maintained rear gardens.
Blessed with charm and character the main entrance is positioned behind the barns and is accessed by an original wooden door. Featuring flagstone floors and exposed stone work there is also a useful storage cupboard and doors to the sitting room and kitchen.
The dual aspect sitting room features an Inglenook fireplace with exposed natural stone hearth housing a cast iron woodburning stove with heavy wooden lintel over and an original bread oven. There is also a door to the utility room/ study area which in turn leads out to the rear garden as well as a stripped wooden door with a set of stairs which rise to the first floor.
To the opposite end of the entrance hall is the recently fitted kitchen. Largely open plan the kitchen continues past an additional set of stairs and into the dining room beyond. An impressive space expanding some 30ft, the kitchen area is equipped with a five-ring rangemaster oven, space for a fridge/freezer and plumbing for a washing machine. As well as matching wall, base and drawer units there is also a double Belfast sink, granite worksurfaces, overhead wooden beams and engineered wood floors. The dining area benefits from an abundance of light thanks to three separate windows as well as an unusual triangular window and a door accessing the grounds outside. It is worth also mentioning that there is a standalone contemporary wood burner to this area which provides ample warmth whilst entertaining with family or guests during those colder winter months.
Venturing up from the ground floor and the main staircase provides access to bedroom three and an additional bedroom currently used as a working study/ bedroom four. Accessed from a small landing there is also a shower room which serves the rooms which also benefit from matching skylights.
Bedrooms one and two and the family bathroom are located at the thatched end of the house and are accessed via the stairs from the sitting room. Both bedrooms are double in size with exposed wooden trusses and views over the gardens.
The recently fitted three-piece family bathroom suite is a wonderful selling feature, housing a close coupled WC, "his and hers" vanity wash hand basins and a luxurious free standing bath.
The Dairy Barn and Hay Loft
Constructed of a stone and smooth render and positioned at the entrance to the plot both of the semi-detached barn conversions are presented to the highest of standards and used for holiday letting. They each benefit from open-plan living and are restricted to holiday usage. "Hay Loft" is a two double bedroom home, whilst "Dairy Barn" is a generous sized one double bedroom property.
Undoubtably one of the properties stand out features the gardens to the rear of the house are laid to a level manicured and mowed lawn with flower borders and a five-bar gate leading onto the aforementioned paddock. There is also a delightful patio area accessed via the kitchen / dining room, which is considered to be the ideal spot for alfresco dining and a firepit and campfire area ideal for summer BBQ's.
To the side of the house is a gravelled off street parking area accessed via a gated entrance and an outside storage shed housing a Biomess boiler, providing hot water and heating to the grade II listed cottage. Also off the main entrance is an enclosed chicken coup with separate wire fencing and gate.
GROUND fLOOR
Dining / Living Area 17'5" x 15'10" (5.3m x 4.83m).
Kitchen 15'9" x 5'10" (4.8m x 1.78m).
Sitting Room 15'9" x 14' (4.8m x 4.27m).
Utility / Reception Room 15'9" x 8'11" (4.8m x 2.72m).
FIRST FLOOR
Bedroom 1 15'9" x 10'7" (4.8m x 3.23m).
Bedroom 2 15' x 9'2" (4.57m x 2.8m).
Bedroom 3 13'1" x 11'7" (4m x 3.53m).
Bedroom 4 15'8" x 11'6" (4.78m x 3.5m).
OUTSIDE
HAY LOFT
Kitchen 14'1" x 10' (4.3m x 3.05m).
Living / Dining Room 22'1" x 14'1" (6.73m x 4.3m).
Bedroom 1 13'1" x 11'2" (4m x 3.4m).
Bedroom 2 13'1" x 10'1" (4m x 3.07m).
Bathroom
DAIRY BARN
Open plan living / dining / Kitchen area 22'2" x 11'2" (6.76m x 3.4m).
Bedroom 11'1" x 11'2" (3.38m x 3.4m).
Bathroom
Freehold Tenure
EPC D
Council Tax C
Viewing Strictly with Webbers Estate Agents
From Bideford Quay, take the A386 signposted Great Torrington and upon reaching Landcross turn right onto the A388 signed to Monkleigh/Holsworthy. Follow the A388 for 6.5 miles signed to Stibb Cross, passing through the villages of Saltrens, Monkleigh and Frithelstock Stone. At Stibb Cross turn right signed A388 Holsworthy/Bude A3072. Turn immediately right signed to Woolsery/Clovelly. Follow this road for one and a quarter miles passing Holwell Farm. Turn right into an unmarked lane with a telegraph pole. Follow the lane down to where the properties will be found on your right hand side.
Important information
This is a Freehold property.
Property Ref: 55651_BID160434
Similar Properties
Buckleigh Road, Westward Ho!, Bideford
9 Bedroom Detached House | Offers in excess of £1,000,000
*NOW WITH ADDITIONAL PLOT OF LAND WITH PLANNING PERMISSION* Southmoor House is a substantial Georgian residence boasting...
5 Bedroom Semi-Detached House | Offers in excess of £850,000
AN ANGLERS PARADISE! Cranford Farm is a five bedroom six bathroom period farmhouse sitting on a 4 acre plot with two lak...
Colscott, West Putford, Holsworthy
7 Bedroom Detached House | £825,000
Welcome to Orchard House and The Old Forge.
How much is your home worth?
Use our short form to request a valuation of your property.
Request a Valuation
