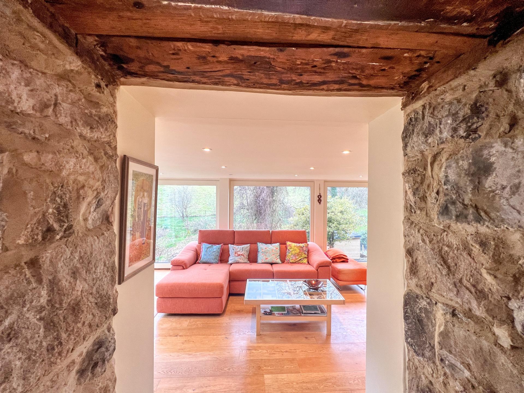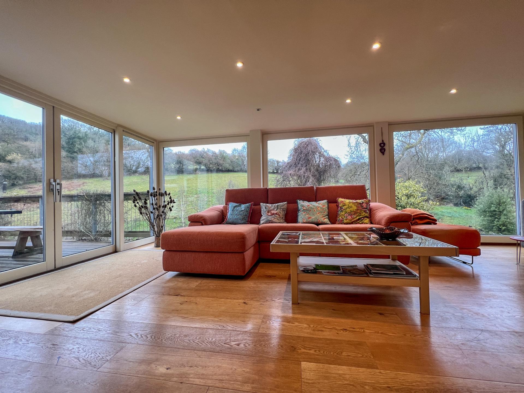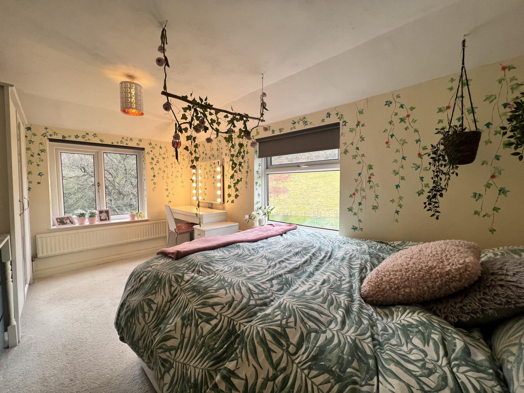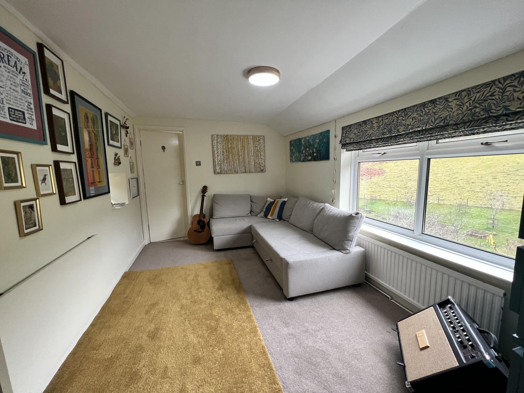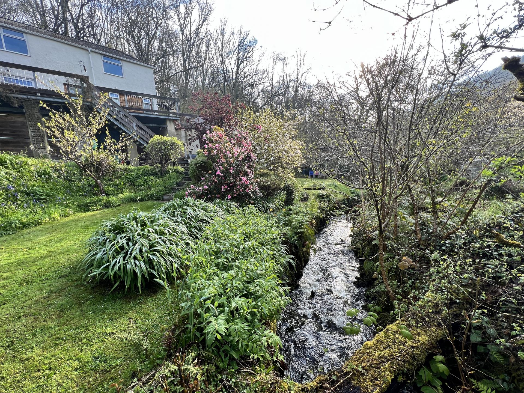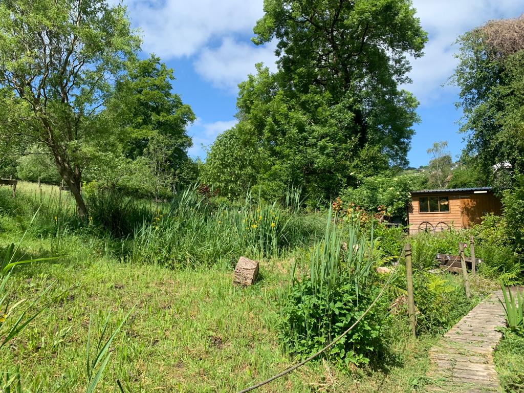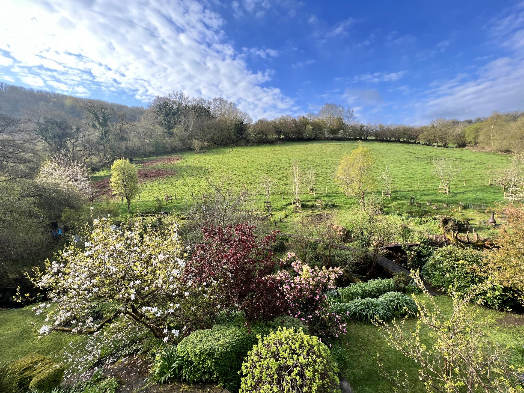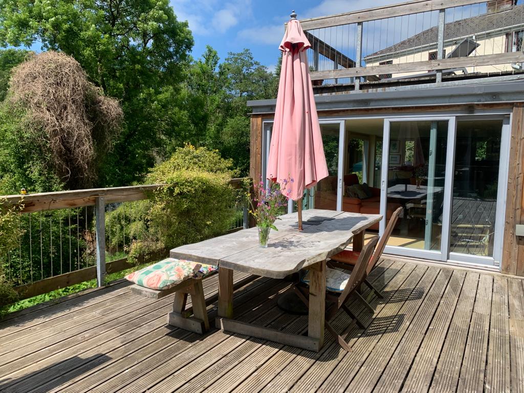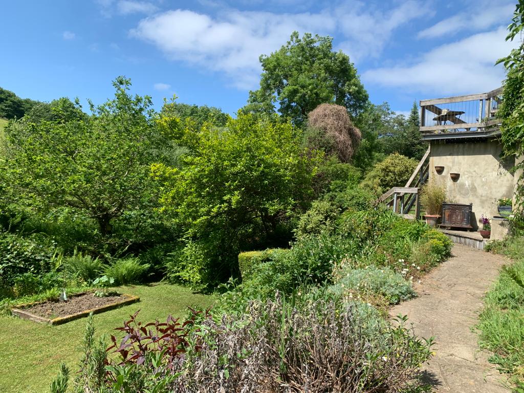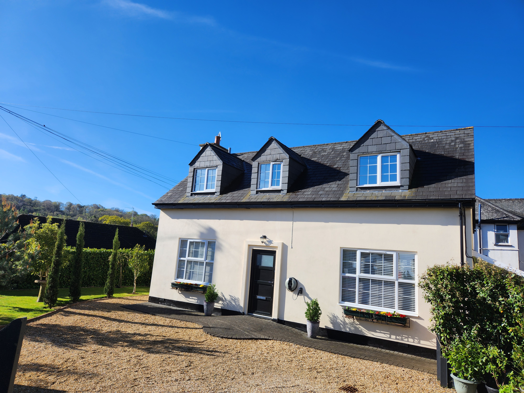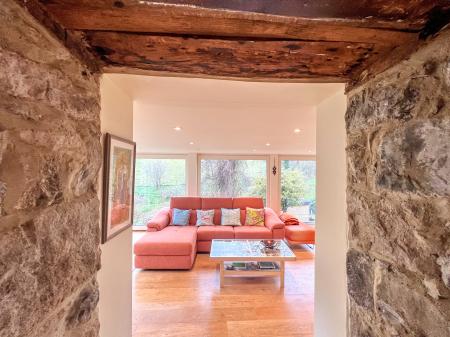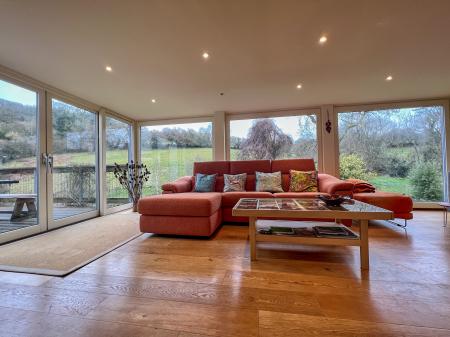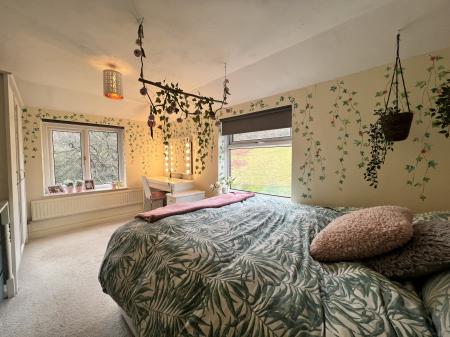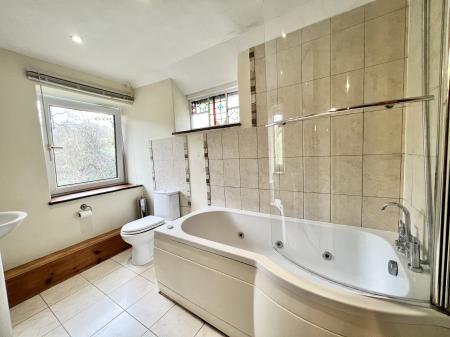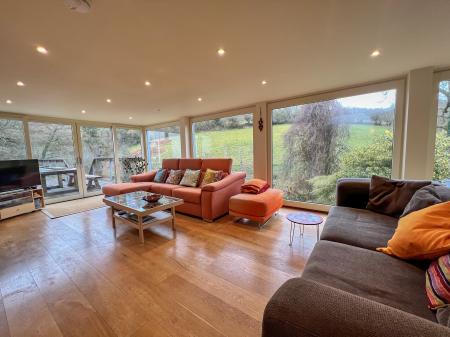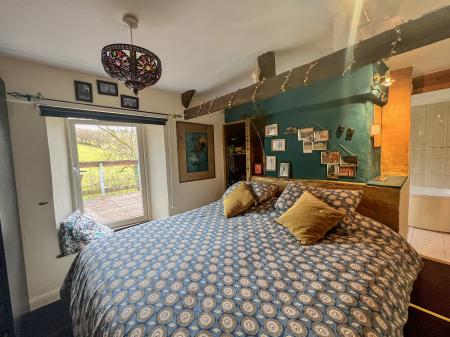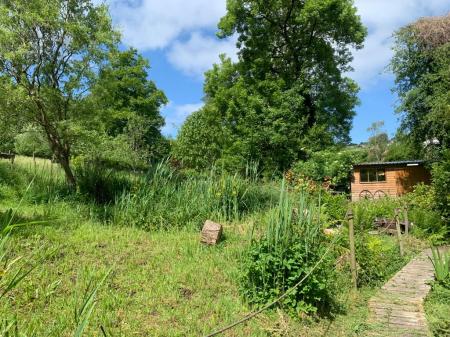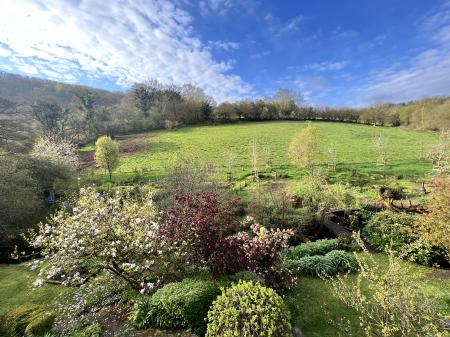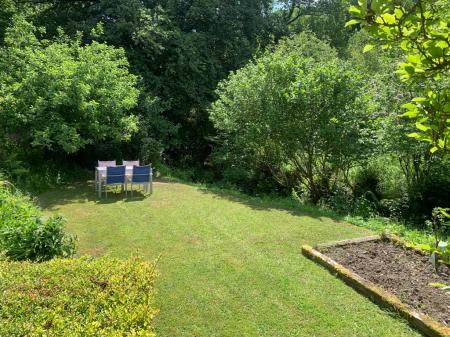- Fabulous living space
- Stunning location
- In all almost 1 acre of gardens and grounds
- Idyllic edge of village setting
- 2/3 bedroom detached home
- Barn with potential STP
- Carport and parking
3 Bedroom Detached House for sale in Devon
LOCATION Bridford is a lovely, Devon village of about 500 people lying in the Teign Valley. The main part of the village sits on the Southern facing slope of a tributary of the Teign and at 1,100 feet above sea level it is the highest village in the Teign Valley. There is a village pub called the Bridford Inn as well as a Church. The Post Office visits weekly in the village hall, and the doctor's surgery is open five days a week in neighbouring Christow. There is a children's play park, a village garden and a village hall.
Set in Dartmoor National Park and in the popular Teign Valley, the area is best known for its striking granite tors, steep wooded river valleys and heather covered moorland, offering a wide selection of recreational opportunities such as walking, cycling, riding and fishing on the River Dart and River Teign. Many of the region's finest beaches are also within easy driving distance.
Exeter St David's train station has direct links to London Paddington. There is also an international airport in Exeter. The A38 (Devon Expressway) provides good access to Plymouth, Exeter and the M5 motorway network. The A30 offers easy access to Okehampton and Cornwall.
ACCOMMODATION For clarification we wish to inform prospective purchasers that we have prepared these sales particulars as a general guide. We have not carried out a detailed survey, nor tested the services, appliances and specific fittings. Items shown in photographs are not necessarily included. Room sizes should not be relied upon for carpets and furnishings, if there are important matters which are likely to affect your decision to buy, please contact us before viewing the property.
GROUND FLOOR The property is approached from a side decked entrance way which leads to the double glazed front door and opens in to the Entrance Porch and Utility. To one side sits a butlers sink with work surface and open storage as well as wall mounted cupboards and double-glazed window to the rear. There is space and plumbing for washing machine and tumble dryer. Sitting off is a Cloakroom..
An inner door leads into the Kitchen/Breakfast Room - a lovely light room with double glazed door leading to the decked seating area and a further double-glazed window provides some fabulous far-reaching views. Fitted with a range of floor and wall mounted kitchen cupboards, with electric double oven and induction hob, stainless steel splash back and extractor over. Space and plumbing for a dishwasher and space for upright fridge freezer. There is also a breakfast bar situated to one end making this a very sociable space as well as open display shelving.
Follow on through to the Dining Room,full of character and charm, and at the far end you will glimpse a multi fuel wood burning stove set into a beautiful chimney with brick and slate hearth. Recessed spotlights and wall mounted down lighters add a lovely feel to this home. Opening from this room leads to the stunning Lounge- the heart of this house.
Designed to take full advantage of the property's setting and giving great views across your garden and to the countryside beyond, this living space is a stunning room with doors opening at one end leading back to the decked seating area.
FIRST FLOOR Time to head up stairs, and discover the first of the double bedrooms. The main Bedroom has doors leading out to the rear sun terrace which offers exceptional views. There is open wardrobe space and the room opens to the En Suite Bathroom.
Two further, light filled bedrooms are located on this floor, both with amazing views. A shower room fitted with a wash basin and WC with window to the rear is also located to the first floor.
OUTSIDE Outside, the property has a sun deck to the front of the house, designed with entertaining in mind, with plenty of space to accommodate seating and to take full advantage of the sun, with views across the garden and to the countryside beyond.
The gardens are a joy - grassy paths weave along the garden leading to timber bridges which cross the stream giving access to the raised beds, greenhouse and spring fed ponds on the far side. Meander down to the timber summerhouse and take in all that this property has to offer. To live here is a pleasure and you will realise just how lucky you are to be surrounded by nature and away from the hustle and bustle of busy life.
CARPORT The property enjoys plenty of parking as well as a covered carport. A pathway from here leads around the edge of the garden passing the LINHAY and steps lead up to the house. The Linhay is stone and timber clad comprising 17' 10" x 10' (5.44m x 3.05m) max and is arranged over two levels.
WORKSHOP A Timber Workshop sits close by with light and power and measures 15' 10" x 12' 5" (4.83m x 3.78m)
SERVICES Tenure - Freehold
Council Tax Band - D
EPC Band - E
Mains water, private drainage, oil fired central heating, mains electric.
VIEWINGS Strictly by appointment with the award winning estate agents, Sawdye & Harris, at their Teign Valley Office - 01626 852666 Email - teignvalley@sawdyeandharris.co.uk
If there is any point, which is of particular importance to you with regard to this property then we advise you to contact us to check this and the availability and make an appointment to view before travelling any distance
Virtual Viewing - https://tour.vieweet.com/viewer/D4ZJIM5
VIRTUAL VIEWING https://tour.vieweet.com/viewer/D4ZJIM5
Important information
Property Ref: 57874_100500005360
Similar Properties
5 Bedroom Detached House | Guide Price £565,000
This elegant modern detached family home, stands gracefully in a quiet cul-de-sac, overlooking the communal green. The p...
5 Bedroom Detached House | Guide Price £560,000
A spacious, modern, five bedroom detached property in immaculate condition, situated within walking distance of all the...
3 Bedroom Detached House | Guide Price £525,000
A striking, detached family home, with a modern streamlined design constructed in 2018. Positioned on the edge of Chudle...
4 Bedroom Barn Conversion | Guide Price £850,000
Set back from the road off a private driveway, beautifully finished and with breath-taking views, this unique four bedro...
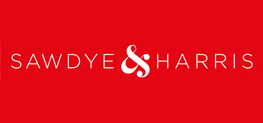
Sawdye & Harris (Chudleigh)
32 Fore Street, Chudleigh, Devon, TQ13 0HX
How much is your home worth?
Use our short form to request a valuation of your property.
Request a Valuation

