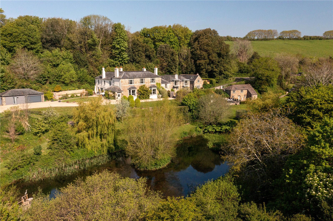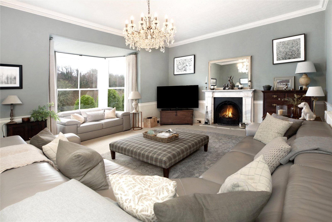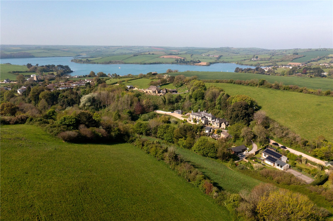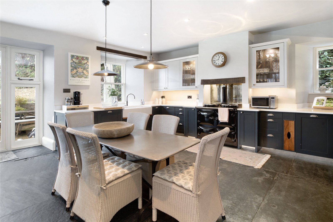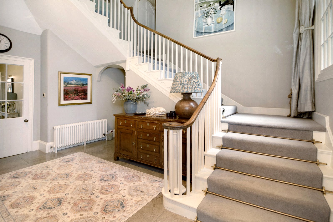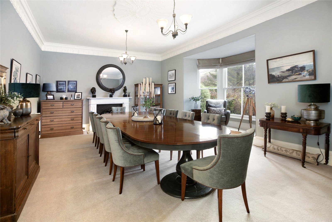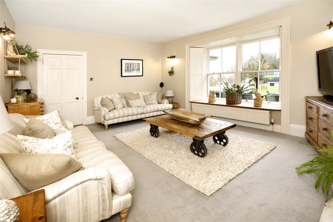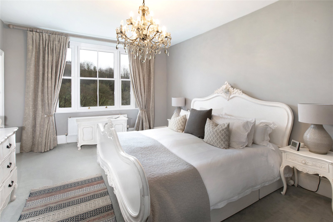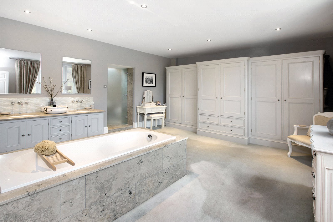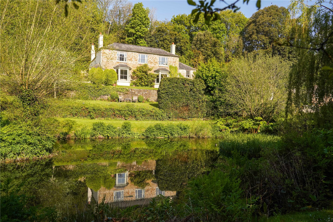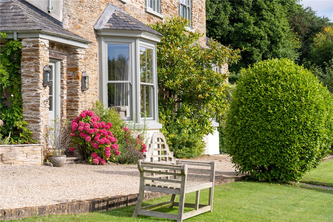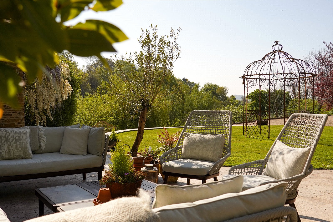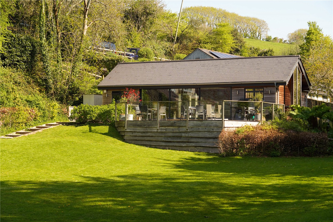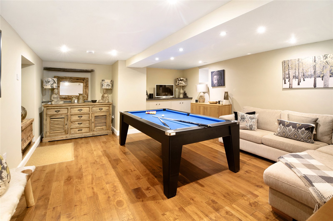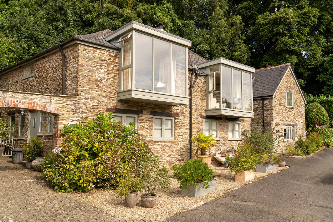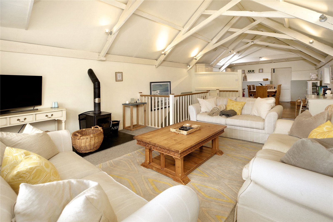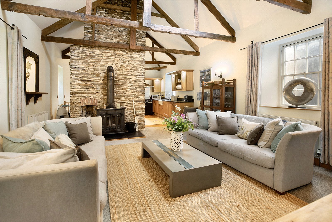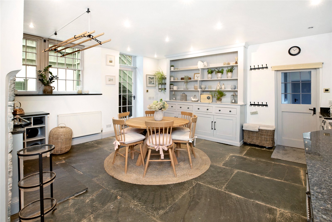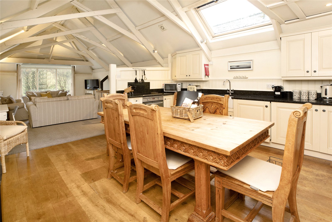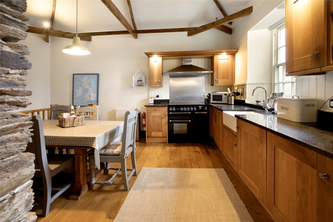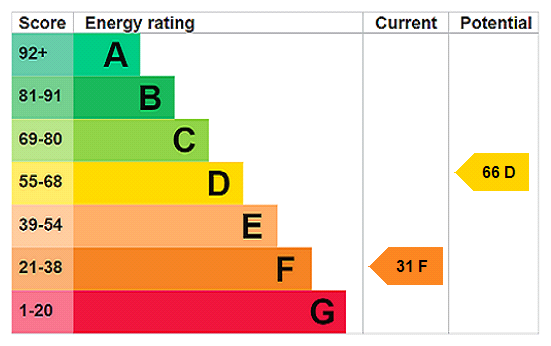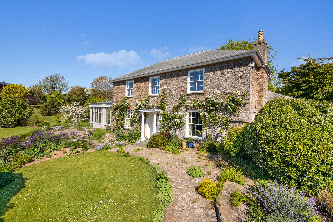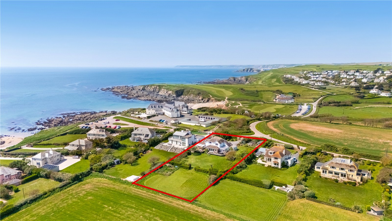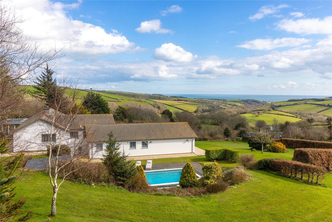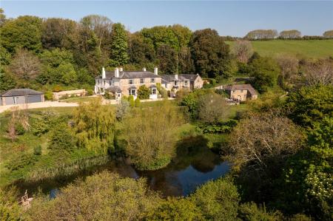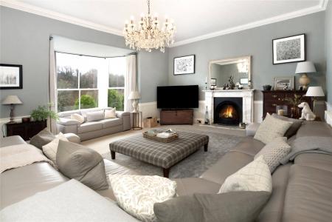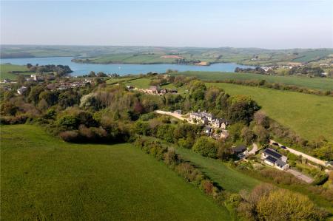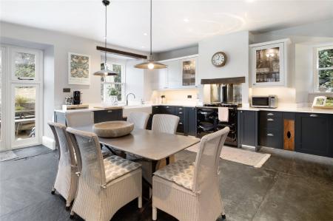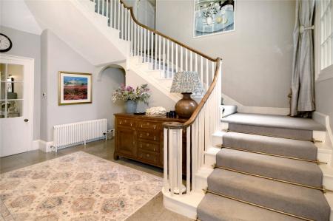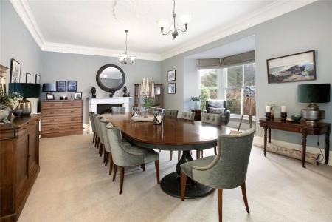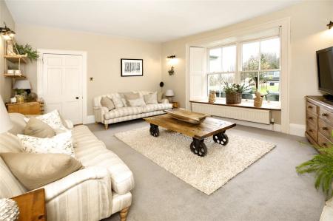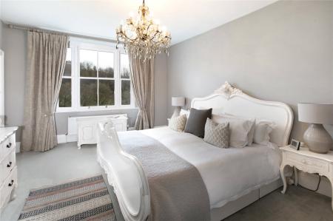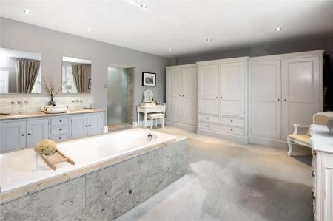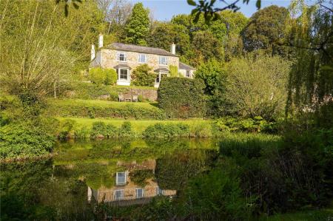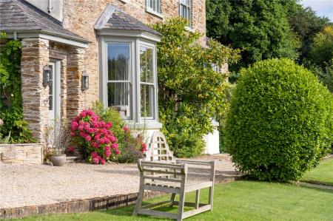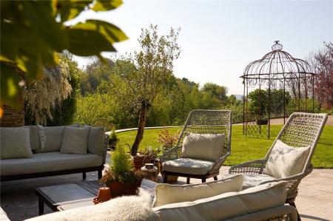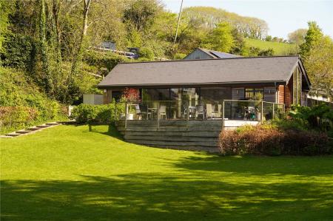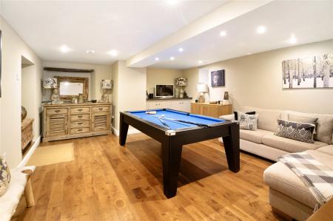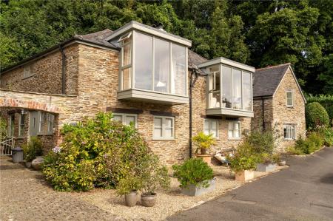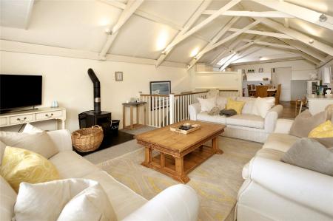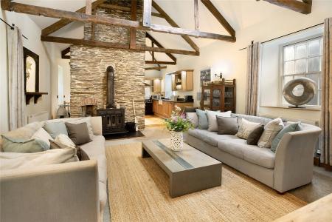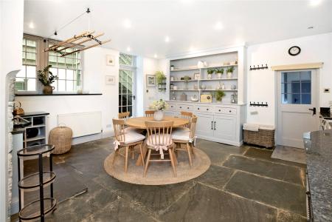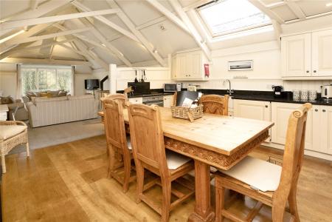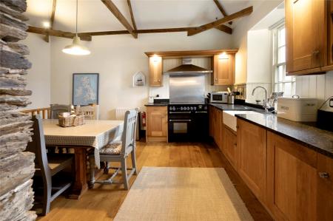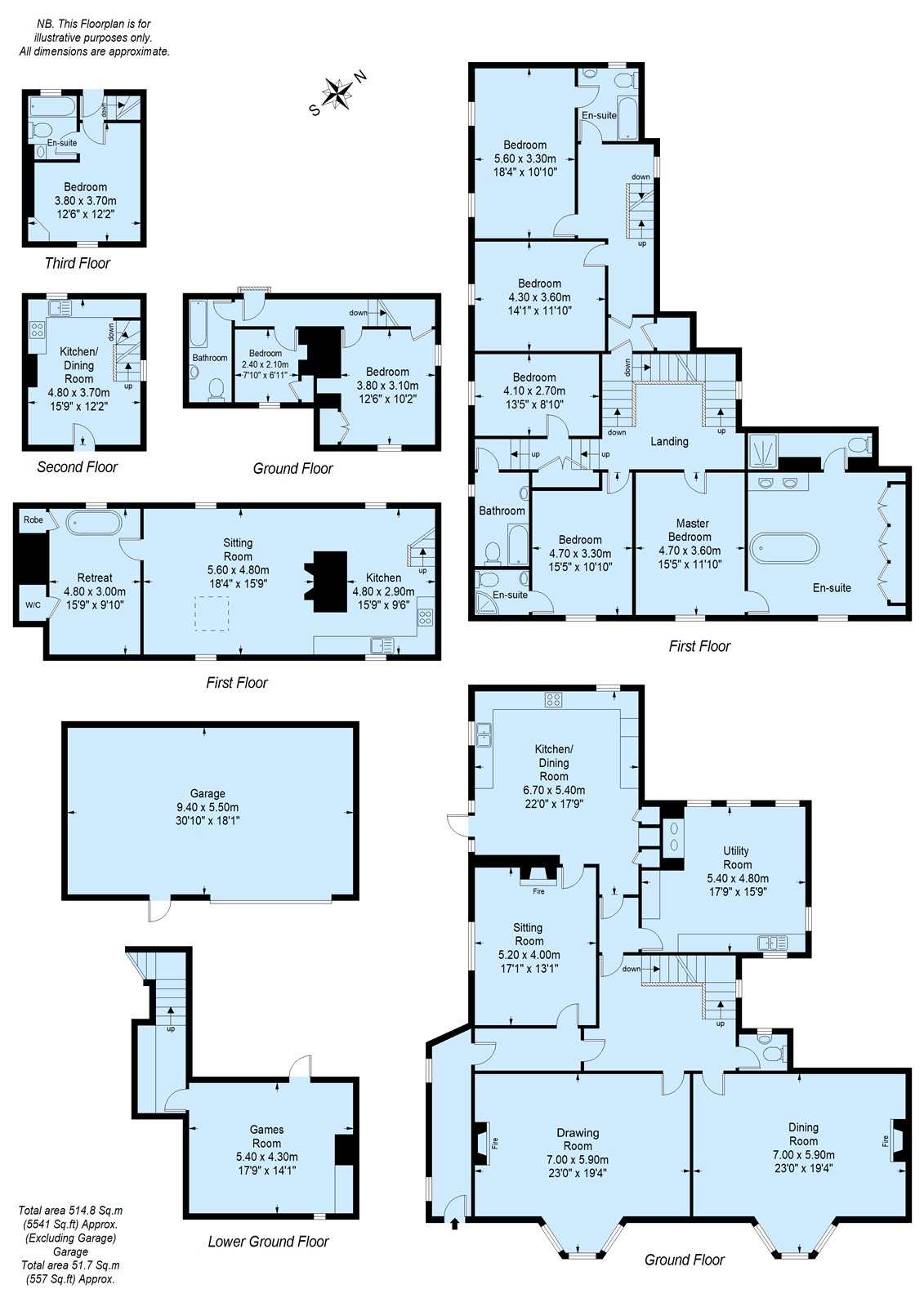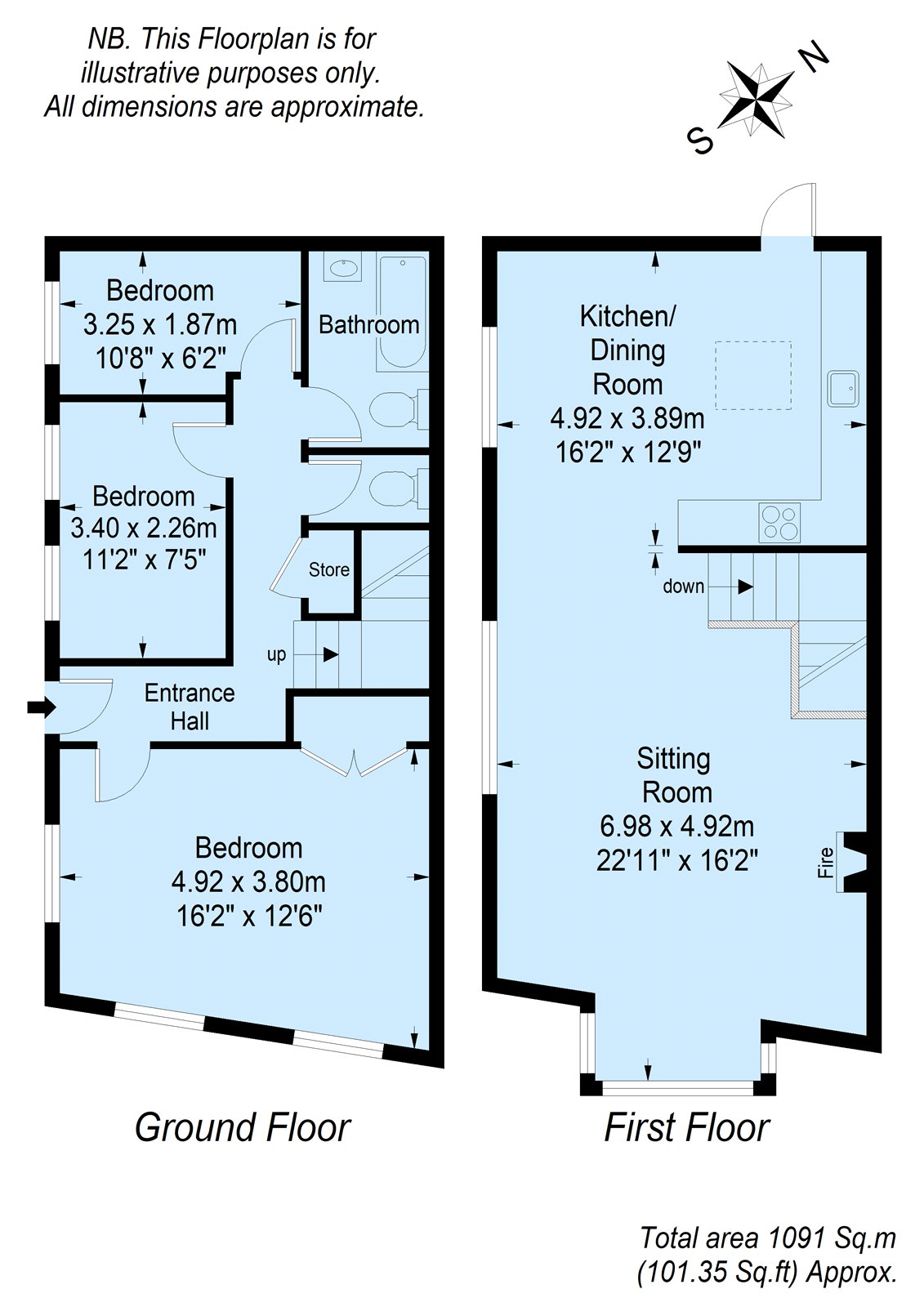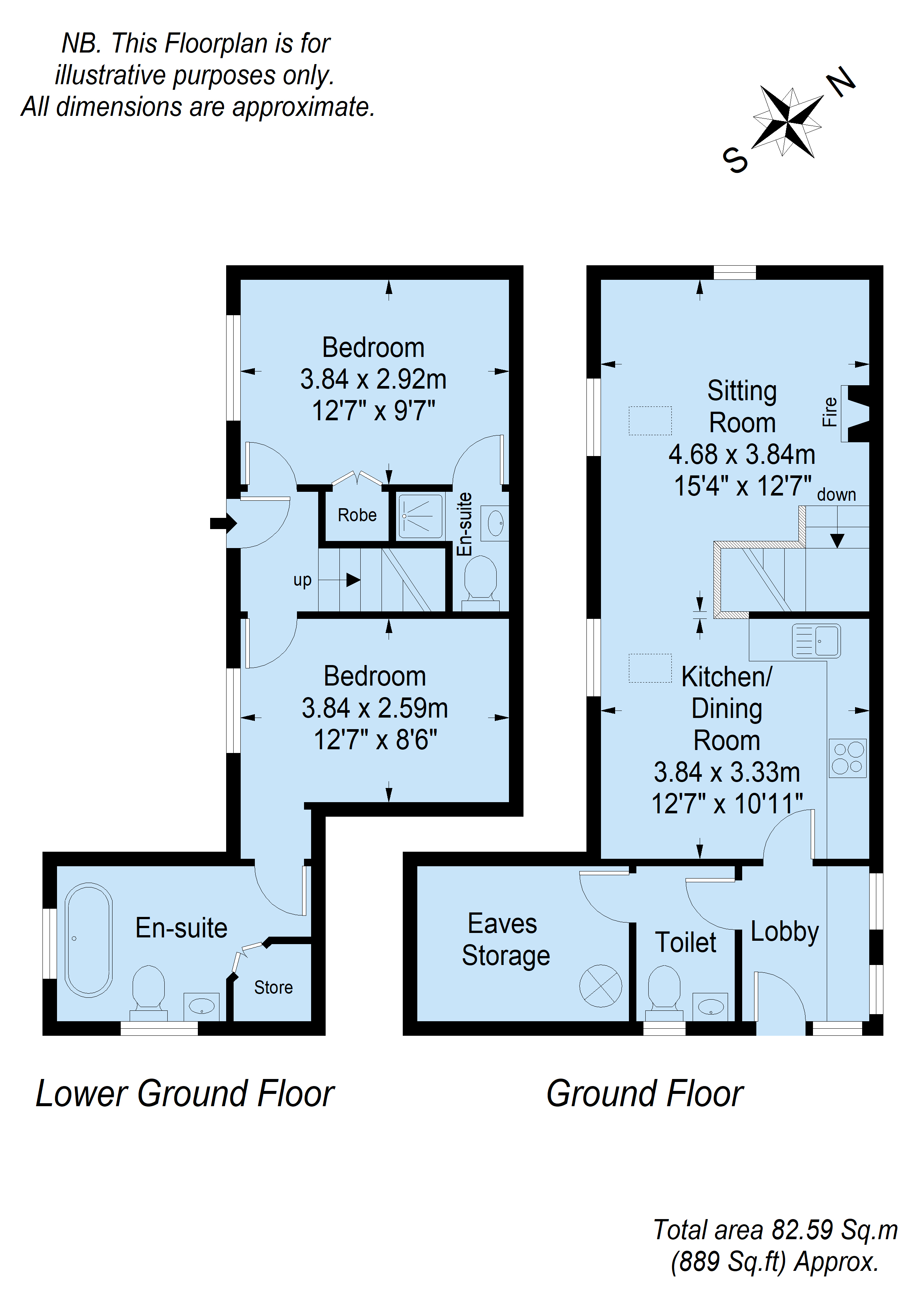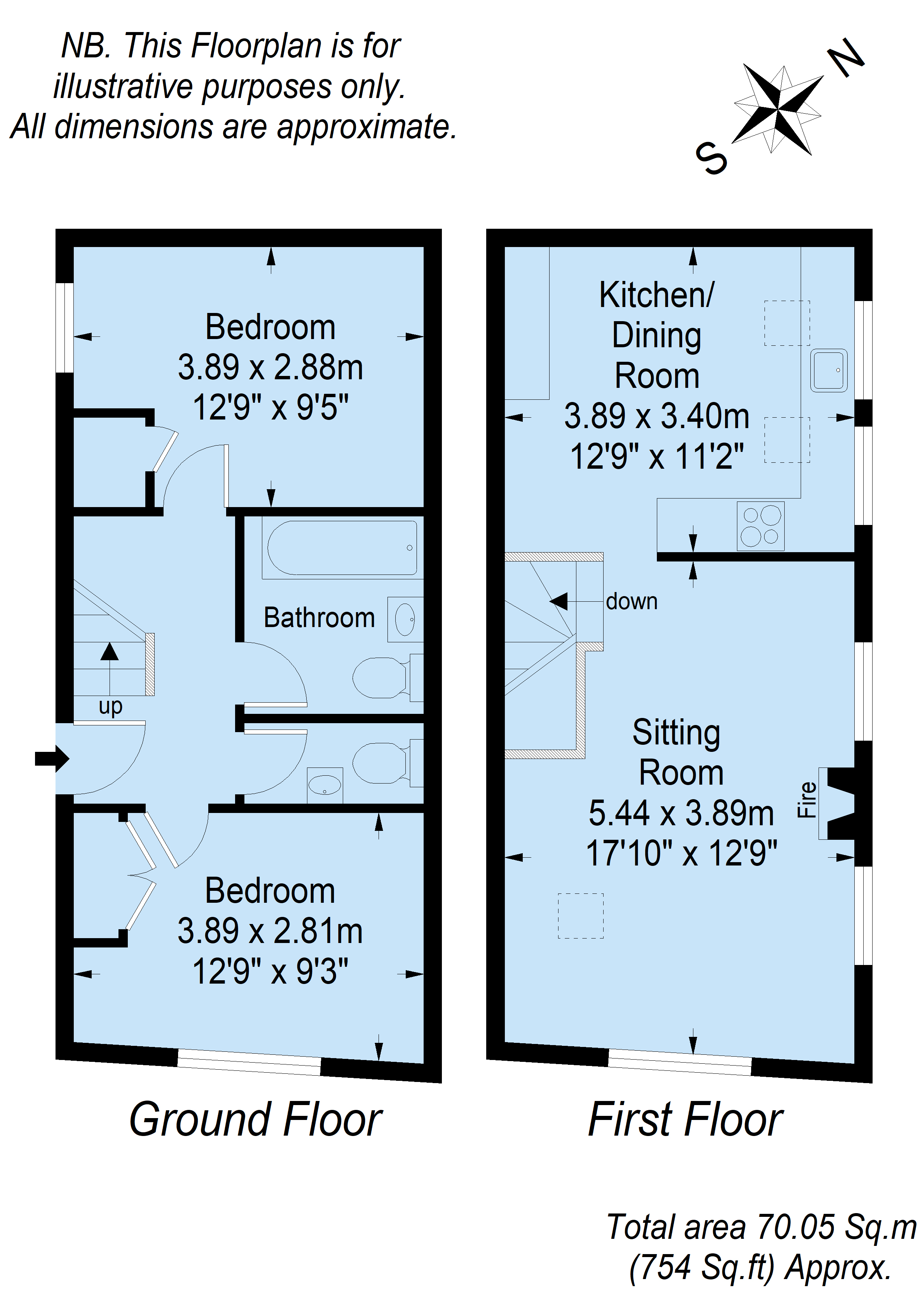- Elegant and immaculate Georgian family residence with 5 bedrooms
- Finished to an exacting standard with architectural and period features
- Six highly rated letting cottages including west wing of main house
- Extensive leisure facilities including indoor pool and tennis court
- Oak built entertainment building equipped with facilities
- 9 acres of grounds with secret garden, orchard, woodland, lake and stream
- Ample parking for main house, additional visitor parking, triple garage and boat store
- Tranquil setting close to Bowcombe Creek and the Kingsbridge Estuary
9 Bedroom Detached House for sale in Devon
A fine country manor house in excellent order and set in excess of 9 acres of pretty Devon Countryside with its own lake and stream. Included in the sale are six fully refurbished holiday properties, indoor heated swimming pool, gym, tennis court, children's playground, playing field, boat store, orchard, paddocks.
Location
West Charleton Grange is situated in South Hams within the South Devon AONB overlooking Salcombe and the Kingsbridge Estuary. It has easy access to miles of beautiful coastline incorporating several beaches and the South West Coast Path.
The nearby village of West Charleton is a thriving community with a parish church, village hall, The Charleton Inn and CofE primary school (Ofsted rated Good), whilst neighbouring East Charleton is home to the Springfield Farm Shop, Butcher and Deli plus a Spar convenience store. The centre of the market town of Kingsbridge is just a five-minute drive and the town’s amenities, which include large Tesco and Morrisons supermarkets, can meet most day-to-day needs.
For transport links Kingsbridge is linked to Plymouth and Dartmouth by the A379 and to Salcombe and Totnes via the A38 to Exeter. Totnes also has a railway station linking directly to Exeter and Paddington.
The area has a wide choice of schools including some excellent independent schools in Exeter. These include Exeter School, The Maynard and Exeter Cathedral School, which are all within reach by car or train.
West Charleton Grange
Nestling in a beautiful, peaceful and very private setting, West Charleton Grange is a fine country house set in nine acres of mature grounds. Within the grounds are six superb, self-contained properties: the west wing of the grange plus five separate cottages. Thought to have been built originally as a farmhouse in the 16th century and substantially altered two centuries later in the Georgian period, West Charleton Grange is built of the mellow, local stone under a slate roof and has wide, tall sash windows, well-proportioned rooms and excellent ceiling height.
The house is unlisted and has been refurbished to a very high standard retaining many architectural features including an elegant main staircase, several fireplaces, coving and a wealth of fine joinery. The main part of the house faces east and south with the later and separate former staff wing looking west.
The ground floor has three good-sized reception rooms with the sitting and dining rooms facing south with views across the garden and lake through wide, sashed bay windows. The sitting room has direct access to the large kitchen/breakfast room forming a wonderful family hub to the house and both face west to catch the best of the afternoon daylight into the early evening.
The kitchen has a large dining area with French windows to the paved terrace outside and is fully fitted with a range of built-in electric appliances and a two-oven Sandyford cooker. The two wings of the house are linked by a lovely reception hall with a sweeping, elegant staircase that rises to the galleried landing above.
Upstairs there are five generous double bedrooms, all of which face east or south and have lovely views. The principal bedroom faces south and has an enormous, en-suite bath/dressing room with a separate wet room fitted with a double shower. Two further bedrooms have en-suite facilities, and the remaining two bedrooms share the family bath and shower room.
West Wing House and Holiday Cottages
Behind the main house is an attached, former staff wing known as West Wing House, which currently serves the largest of the self-contained holiday properties and comprises a combined living room and kitchen/dining room and three bedrooms. On the ground floor it is separated from the main part of the house by a lobby with two doors and could therefore serve as an annexe or be easily incorporated into the house again. In addition, there are five letting cottages converted from traditional estate buildings. The outline details of the holiday accommodation units are set out below:
All cottages incorporate a combined living room and kitchen/dining room with flat screen TV and Wi-Fi. The majority also have wood burning stoves. All cottages except Granary have private outdoor terraces. The holiday properties have access to barbeques, outdoor playground and playing field plus separate guest parking.
The Folly, Outbuildings and Grounds
Within the grounds are several other buildings. The Folly is a bespoke, oak-framed entertainment building with high vaulted ceilings and exposed roof timbers that can accommodate up to 30 people. In addition to the party room, it has a large terrace at the front, a fully equipped kitchen, WC and is equipped with a projector and drop-down screen for use as a cinema room. Close by are an indoor pool building with changing rooms, gym and a children’s playground. The garden and grounds extend to about nine acres and incorporate lawns, a secret garden, orchard, woodland, lake and stream, along with ample separate parking for the main house along with a triple garage, garden store and boat store.
Important Information
- This is a Freehold property.
Property Ref: 60177_SAL230173
Similar Properties
Sherford, Kingsbridge, Devon, TQ7
5 Bedroom Detached House | Guide Price £2,850,000
An exceptional country estate set in a majestic location, offering breathtaking views and a variety of outbuildings. Nes...
Links Road, Thurlestone, Kingsbridge, Devon, TQ7
8 Bedroom Detached House | Guide Price £1,750,000
On the market for the first time in 25 years, this property sits in a good size plot with countryside and sea views and...
Harleston, Kingsbridge, Devon, TQ7
5 Bedroom Detached House | Guide Price £1,695,000
Originally built in the 1970's Coombe Waters has recently been lovingly and thoughtfully renovated by the current owners...
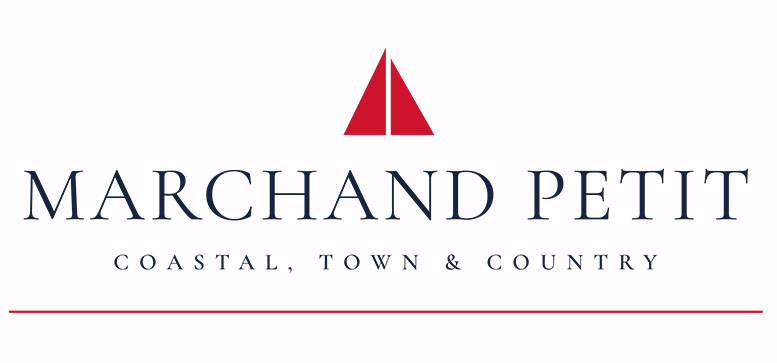
Marchand Petit (Kingsbridge)
94 Fore Street, Kingsbridge, Devon, TQ7 1PP
How much is your home worth?
Use our short form to request a valuation of your property.
Request a Valuation
