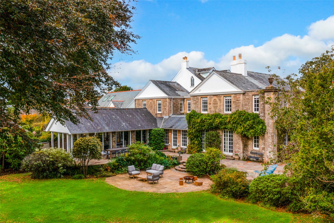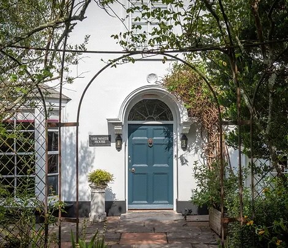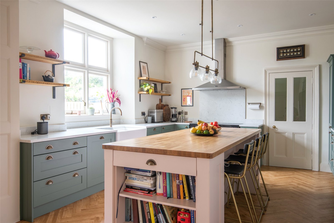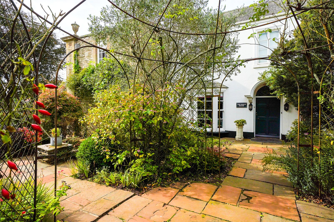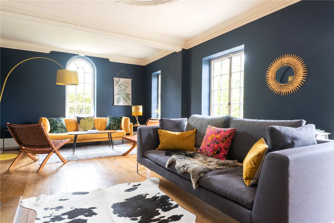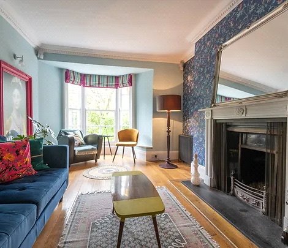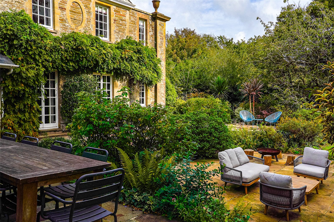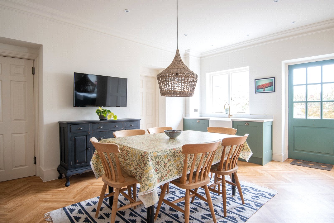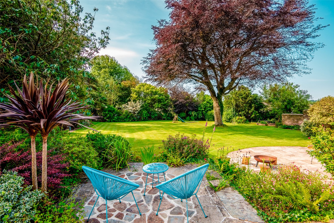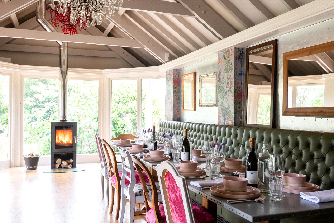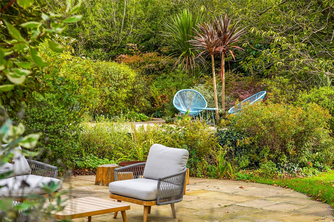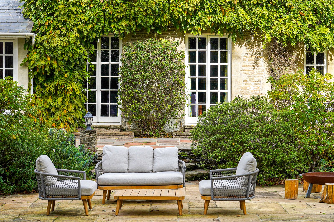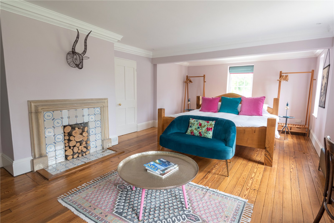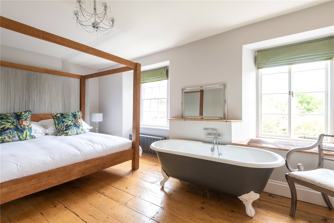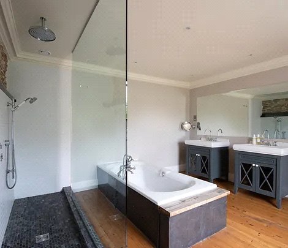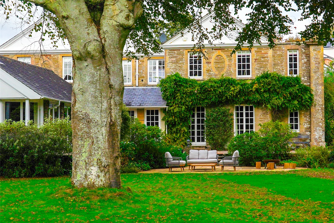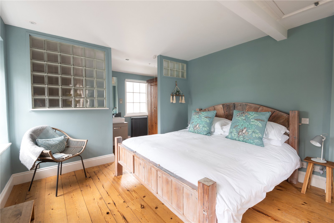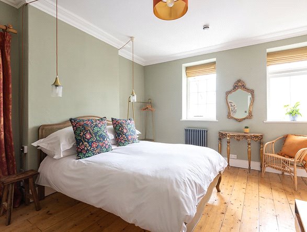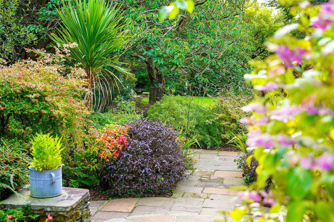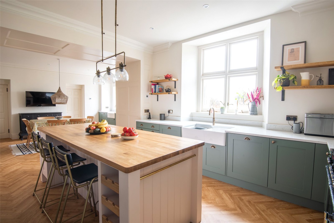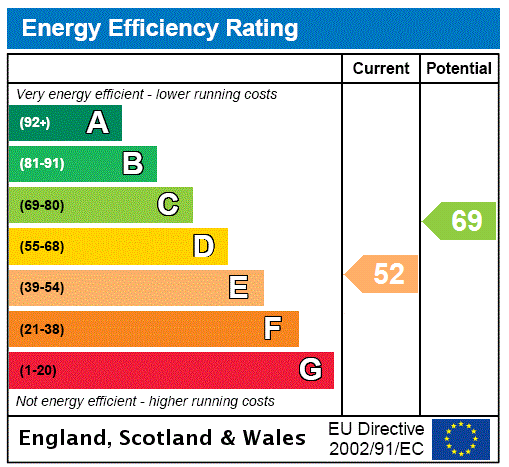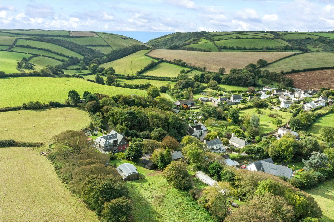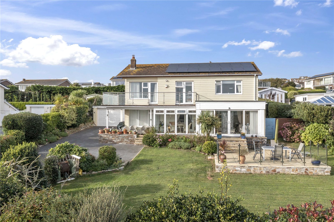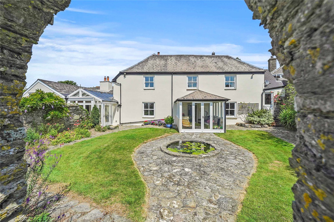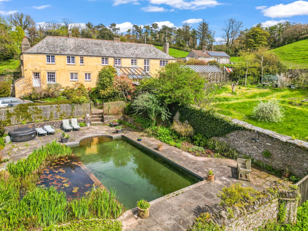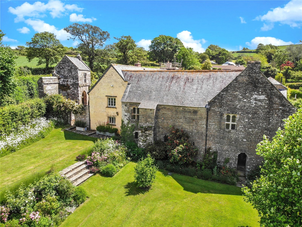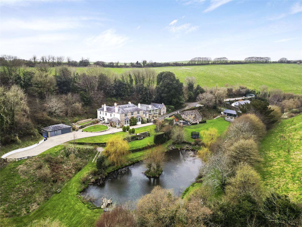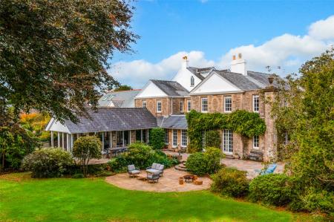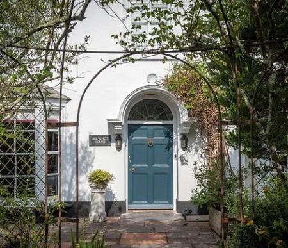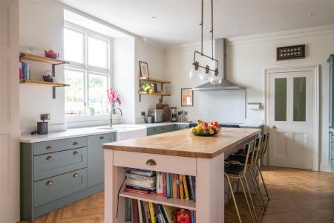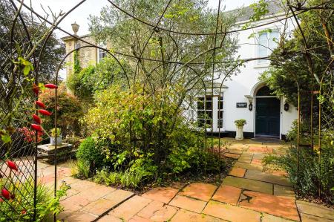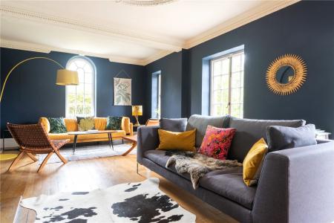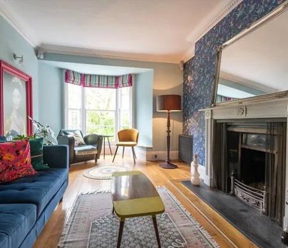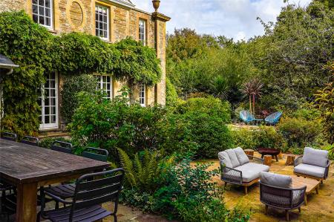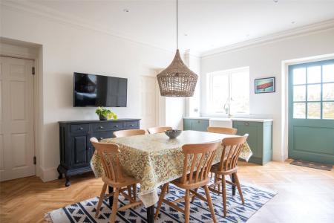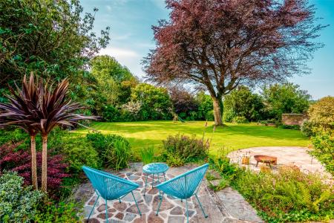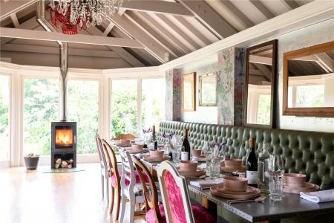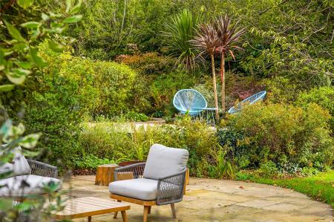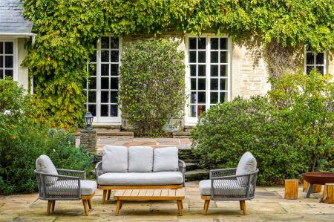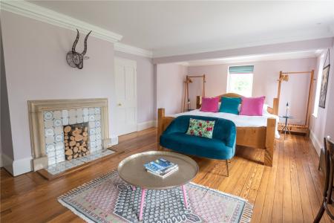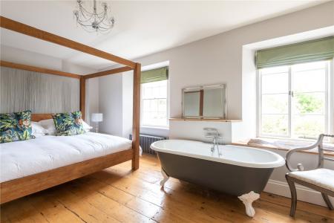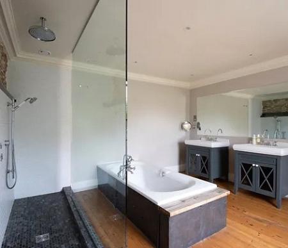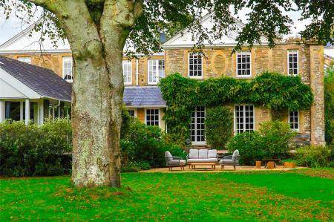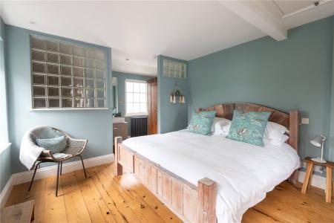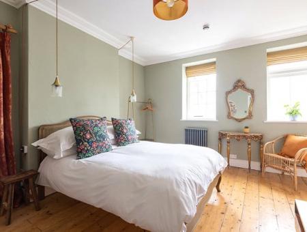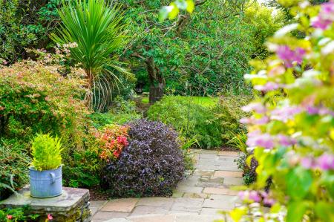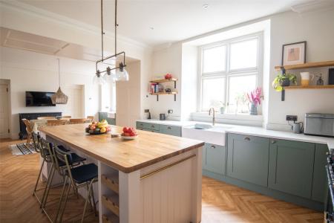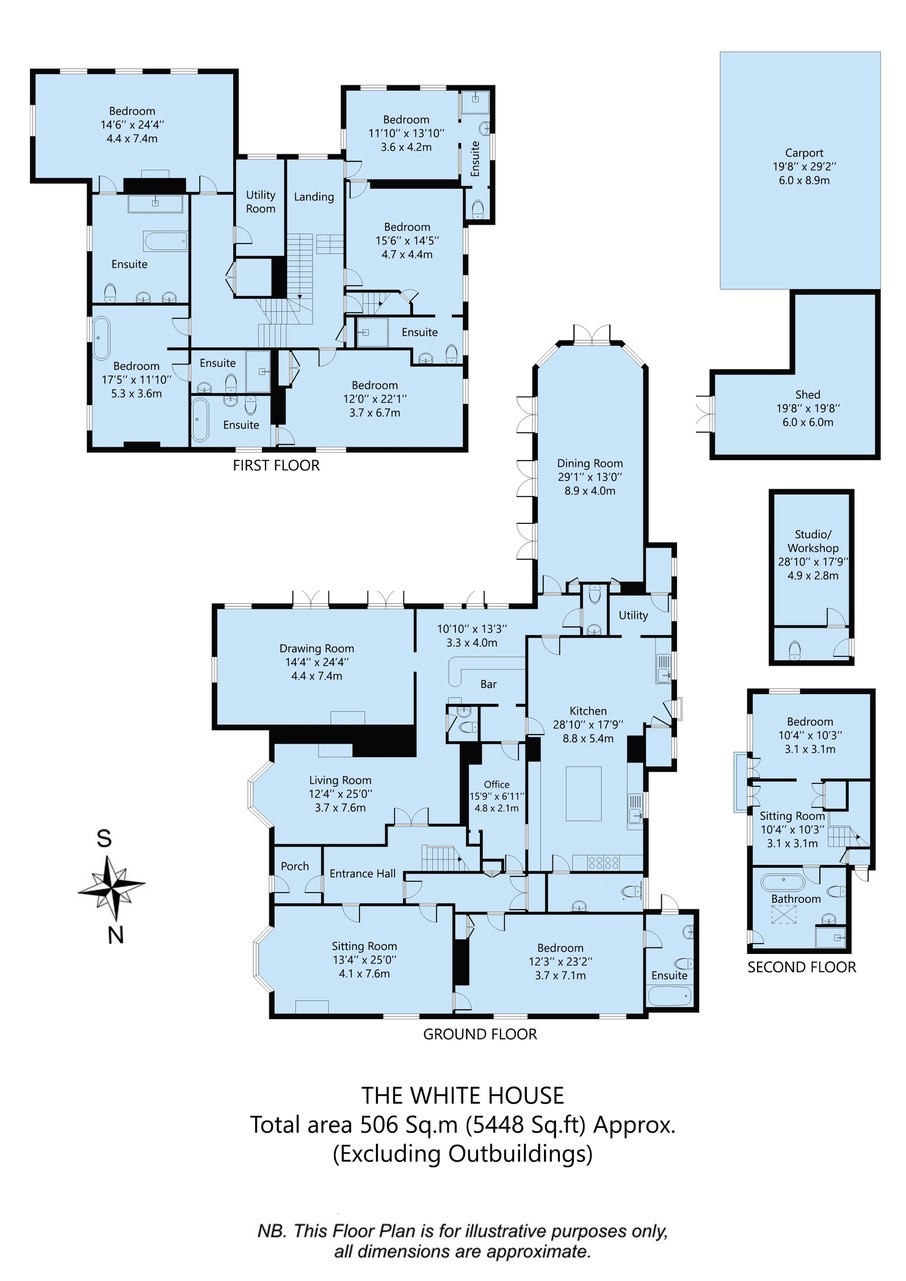- A substantial Georgian home situated in the Heart of Chillington Village
- Potential to divide to provide ancillary accommodation or multi–generational living
- Seven individually designed stylish bedrooms and bathrooms
- Generously proportioned kitchen/dining room, drawing room, living room, dining room, and sitting room.
- Two utility rooms, Three guest cloakrooms
- Wonderful mature gardens with magnificent shady trees and sun terraces
- Studio/workshop with development potential, shed, car port and a parking area
- Pine flooring throughout, wrought iron radiators, high ceilings
- Ideally located between Salcombe and Dartmouth in the South Hams area
- of Outstanding Natural Beauty.
7 Bedroom Detached House for sale in Devon
The Whitehouse is a magnificent example of a Grade II Listed Georgian residence currently used as a boutique hotel, with it's traditional features and opulent interior also making for a perfect family home.
The front porch with it classic Georgian fanlight window opens into the entrance hall with wooden floors and an original style wide sweeping staircase. The large rectangular sitting room has a lovely bay window at one end and a feature fireplace. To the left the living room also with an arched bay window and a pretty wrought iron fireplace with a marble mantle piece, opens at one end with the hallway leading to a bar area.
The bar area has a wooden serving area with bar stools, gilt and glass shelving, with counter storage and fridges under. A door leads directly to a lobby and the kitchen. The seating area in the bar has French doors opening to the garden and patio area.
The second sitting room leads off from the bar, a stunning high ceiling room with a beautiful feature fireplace with ornate wrought iron and marble surround. This sitting room has dual aspect floor to ceiling arch windows and French doors providing access to the garden and a pretty ceiling rose.
To the far side of the bar is the biggest of the reception rooms, clearly an extension to the original Georgian symmetry. This room is used as a dining room with huge opening glass doors which run along two sides of the room, leading out to a small covered porch with white painted pillars. The dining room is open plan with light coloured A framed ceiling and at the far end is a wood burning stove.
Located next to the dining room is a separate modern WC and doors that lead into the enormous newly fitted kitchen with a walk-in larder, utility room and an external door. Beside the kitchen is a ground floor - double bedroom with and ensuite bathroom, sash windows.
On the first floor there are five generous sized double bedrooms, each individually designed with ensuite bathrooms. The principle bedroom suite with four windows on two sides with splendid views of the landscaped garden has an attractive tiled feature fireplace and a door leading to a luxurious ensuite bathroom furnished with a double shower with glass which opens at both ends, a central panelled bath, twin basins with wooden plinths and a WC.
They have pine flooring throughout with wrought iron radiators. The first floor landing has high ceilings and big windows with views of the garden. A door on the right side of the landing opens into a storage and laundry room.
A door and stairs lead to the second floor where Bedroom 6 is located. A lovely roof space with a pretty gothic style window with views of the garden, this upper level accommodation is a suite comprising of a large bedroom, a sitting room and a bathroom.
Externally, The Whitehouse has decorative brickwork, a pitched roof with Stucco gables and a classic double chimney breast. There is also a unique ornate Italian style vase decorating a corner plinth on the roof.
The vehicle entrance has a Parking area for 6-8 cars and a carport for a further 3-4 cars.
Located next to the parking area is a detached dwelling used as Studio/Workshop, with water and electricity connected and a separate WC.
There is a further storage shed and two pedestrian entrances, one within the garden wall that leads to the front porch and a second entrance from the village street that leads to the kitchen door, convenient for shopping and supplies.
The village of Chillington has its own amenities including a village hall, playing fields with children's play area, community orchard, post office/general store, hair dressing salon and health centre. There is a primary school in the neighbouring village of Stokenham which is rated outstanding by Ofsted and fine parish churches in Stokenham and Sherford. The village is conveniently placed for easy access to Start Bay, Salcombe and Dart estuaries, renowned for their sailing, and is also close to the beautiful South Devon coastline where there is a marvellous selection of beaches and coves, spectacular rugged cliffs and headlands all linked by the South West Coast path.
Important information
This is a Freehold property.
Property Ref: 60177_KIN220186
Similar Properties
Kellaton, Kingsbridge, Devon, TQ7
8 Bedroom Detached House | Guide Price £1,500,000
A remarkable Carpenter Oak country home set within its own land extending to approx. 10 acres and surrounded by beautifu...
Meadcombe Road, Thurlestone, Kingsbridge, Devon, TQ7
4 Bedroom Detached House | Guide Price £1,150,000
A superb south facing house in an elevated position with spacious and light accommodation and glorious views over surrou...
West Charleton, Kingsbridge, Devon, TQ7
5 Bedroom Detached House | Guide Price £1,100,000
A substantial period property set in beautifully landscaped gardens, extensively and thoughtfully refurbished to create...
East Allington, Totnes, Devon, TQ9
4 Bedroom Detached House | Guide Price £1,700,000
An impressive stone farmhouse, sensitively renovated throughout, offering an idyllic lifestyle in a wonderful countrysid...
Churchstow, Kingsbridge, Devon, TQ7
4 Bedroom Detached House | Guide Price £2,000,000
A magnificent Grade I Listed Devon Barton dating back to 1120, with an abundance of sympathetically preserved original f...
West Charleton, Kingsbridge, Devon, TQ7
5 Bedroom Detached House | Guide Price £3,750,000
An imposing period manor house in excellent order and set in excess of 9 acres of pretty Devon Countryside with its own...

Marchand Petit (Kingsbridge)
94 Fore Street, Kingsbridge, Devon, TQ7 1PP
How much is your home worth?
Use our short form to request a valuation of your property.
Request a Valuation
