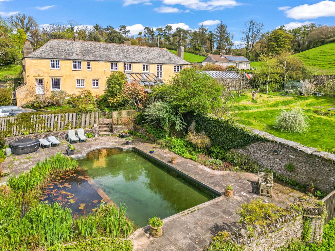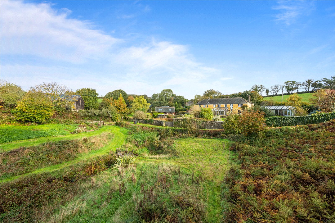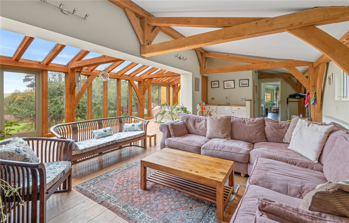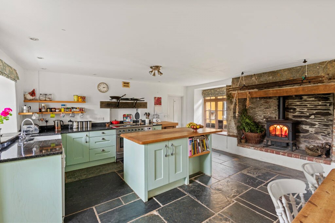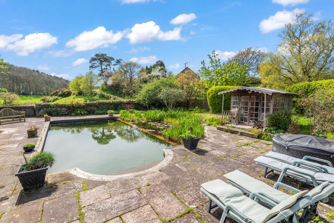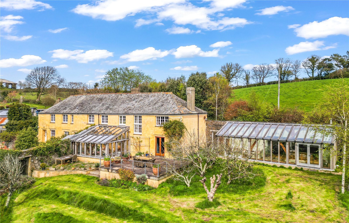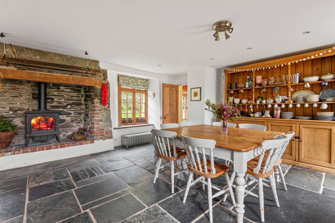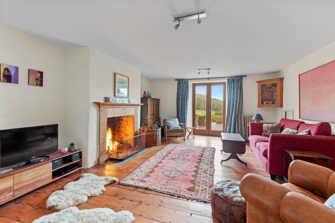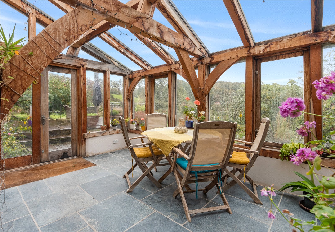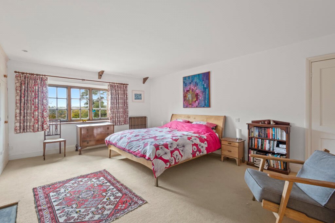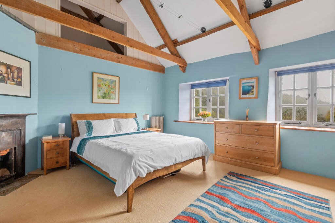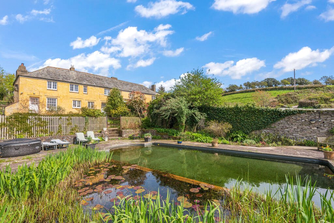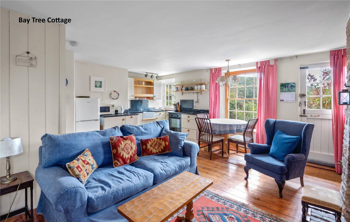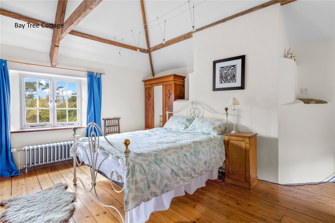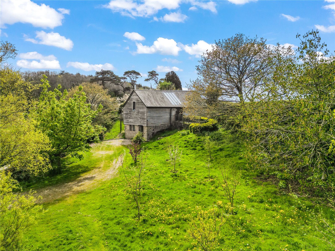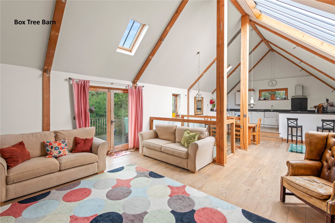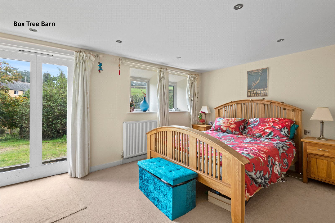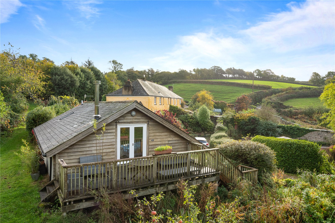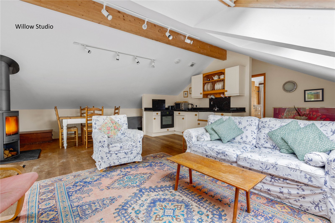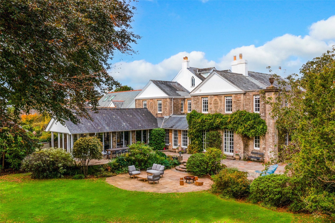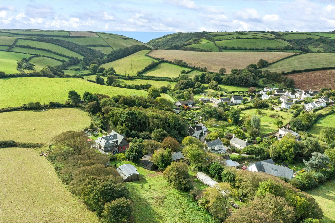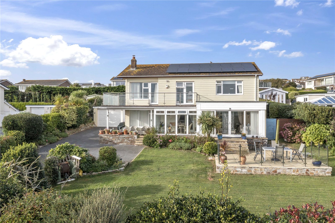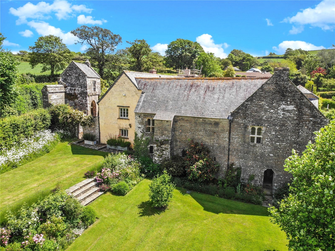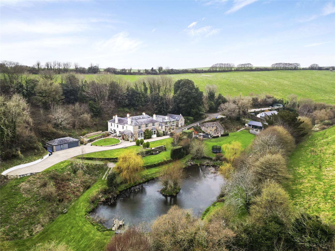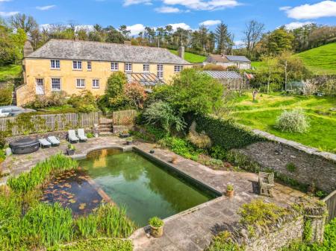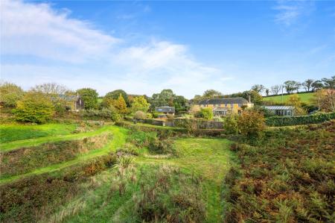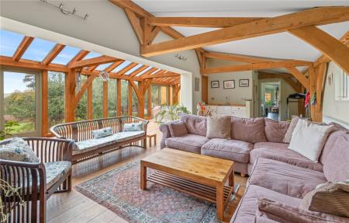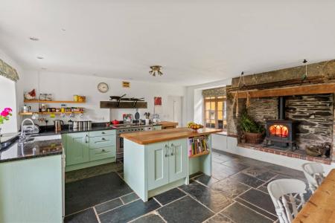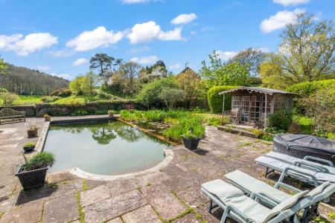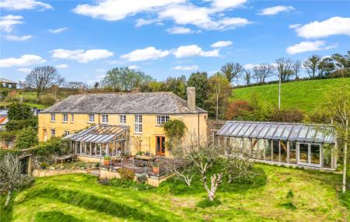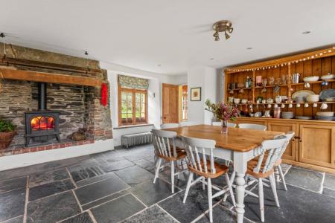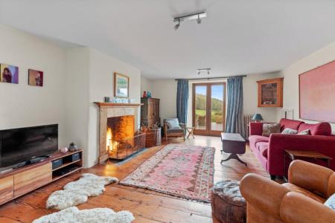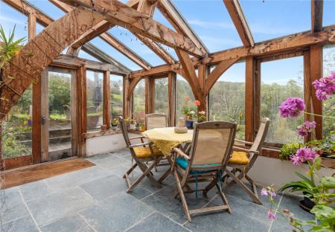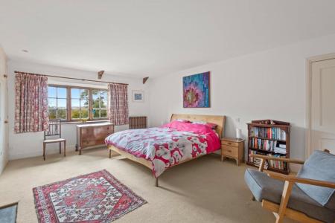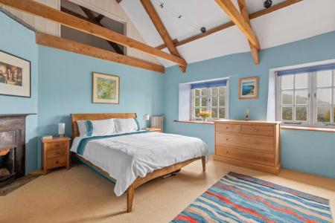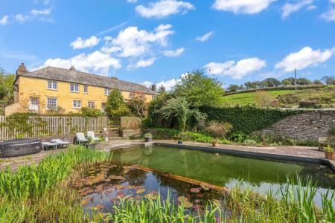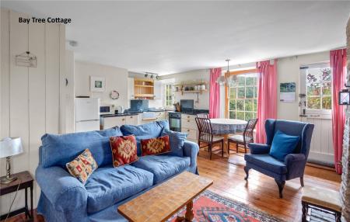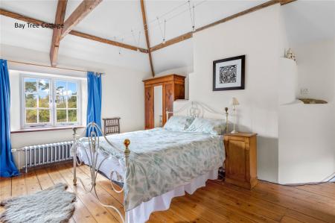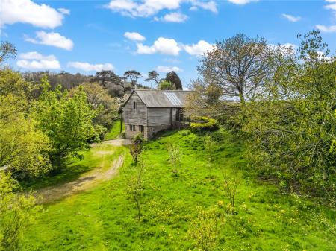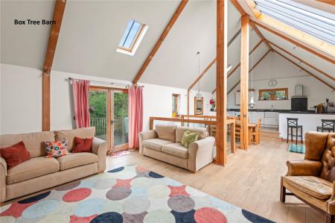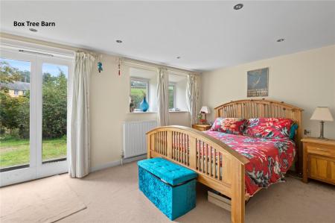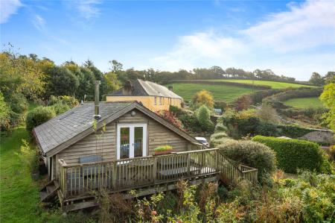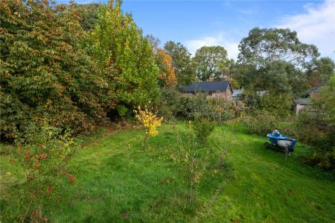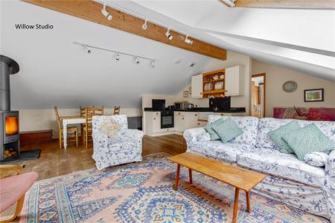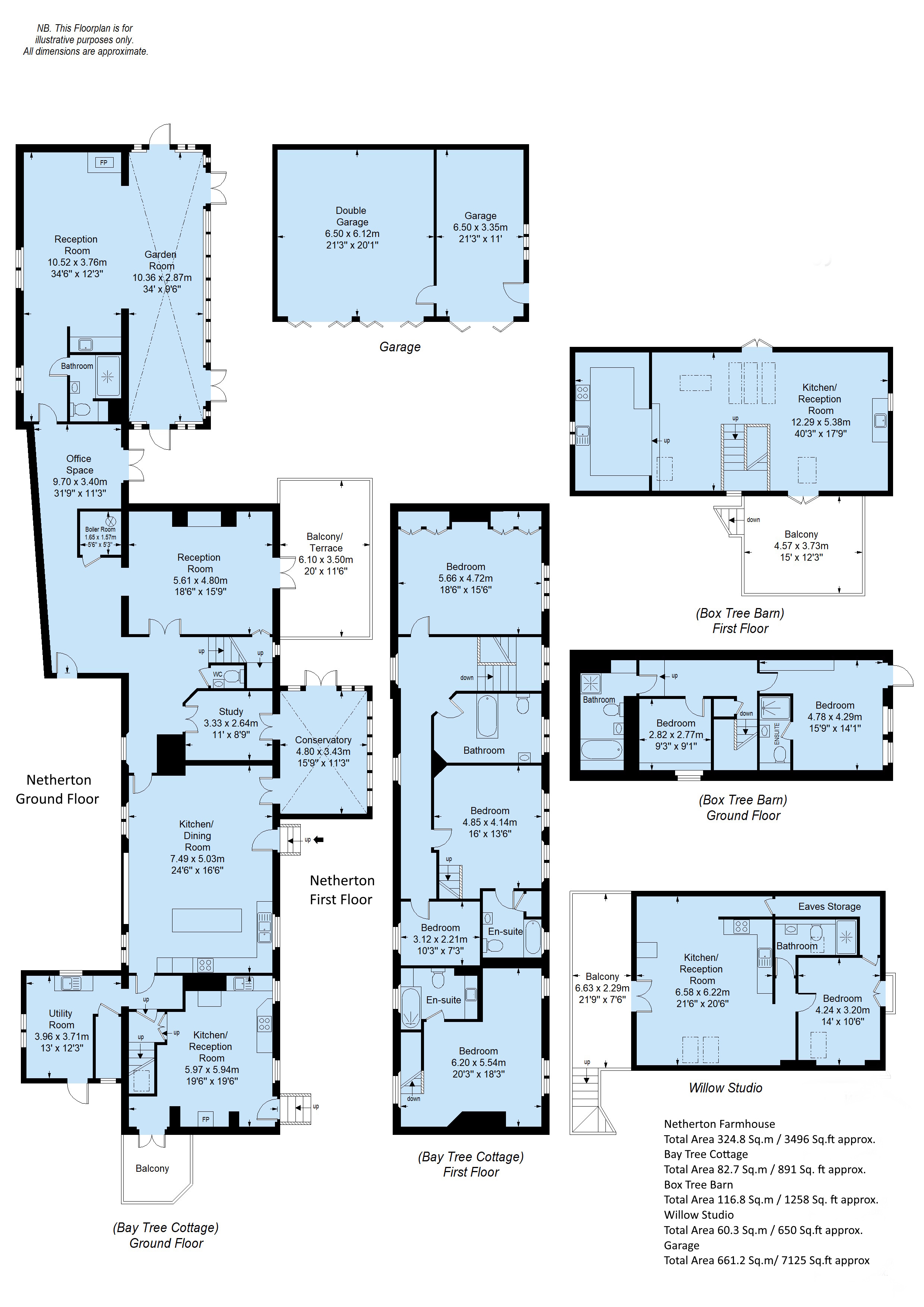- Attractive 3/4 bedroom Devon farmhouse
- With ancillary converted barn and studio
- Flexible accommodation & letting options
- Characterful, spacious rooms
- Idyllic countryside setting
- Extensive gardens and grass walkways
- Natural swimming pool
- Triple garage
- Additional land, circa. 7.2 acres in total
4 Bedroom Detached House for sale in Devon
An impressive stone farmhouse, sensitively renovated throughout, offering an idyllic lifestyle in a wonderful countryside setting. With adaptable options for multi-generational living in the annex, and letting potential in the barn and studio, surrounded by glorious undulating gardens and grounds, including a natural swimming pool and triple garage. Circa 7.2 acres in total.
In the scenic, rolling South Hams countryside, Netherton Farmhouse offers flexible family living at its best - in the 3 bedroom main house with its beautifully presented 1 bedroom annex, plus further accommodation in the well-appointed converted barn and characterful, rustic apartment nestled within the extensive gardens and grounds of the property.
For those seeking the good life, within striking distance of market towns and Devon's sandy coastline– Netherton Farmhouse is a real gem, in an idyllic setting.
Netherton Farmhouse
Approached up a sweeping driveway, the main farmhouse retains many of its original features and has been comprehensively and sensitively renovated throughout. With ample parking for multiple vehicles on the driveway, the accommodation in this handsome stone building can be arranged as a 4 bedroom home or separated to include a two storey 1 bedroom annex (with its own front door) -leaving the main house with 3 bedrooms.
The heart of the home is the central farmhouse kitchen, ideal for family dining with a cosy wood burner set in an impressive stone fireplace, slate floor, kitchen island and well planned kitchen layout. An inner hallway leads to a study, cloakroom and lovely corner reception room with an open fire and French doors out onto a superb south facing, decked sun terrace enjoying views across the garden and countryside beyond. Particularly pleasing rooms are the green oak timber framed conservatory and the expansive, light filled garden room created from the original glass house. Two sets of French doors open straight out into the garden from the second reception room, with its pitched glass ceilings, log burner and characterful exposed green oak beams. A downstairs shower room lends to the versatility of this side of the property; with a utility room, pantry and rear lobby into Bay Tree Cottage completing the downstairs accommodation. Upstairs there are 3 bedrooms and a family bathroom, with the master running the width of the farmhouse and the second generous bedroom having an en-suite, an exposed vaulted ceiling and an additional mezzanine level. Roll top bath in master bathroom and the rustic character continues in second.
Bay Tree Cottage
At the Western end of the farmhouse, with internal access from the main kitchen lobby if required, Bay Tree Cottage is arranged over two floors with its own front door. The open plan reception room has a wood burner and fully fitted kitchen on the ground floor; exposed beams a vaulted ceiling with mezzanine storage over the en-suite, grace the upstairs bedroom.
Box Tree Barn
Situated away from the main house, parking and outlook, Box Tree Barn sits in a tranquil spot on the edge of Netherton Farm. This sympathetic barn conversion is light filled with reverse living accommodation -on the top floor a vaulted ceiling is a focal point over the open plan reception, kitchen and dining zones, with dual entry into the sitting area - one off the balcony. Two double bedrooms, an ensuite and family bathroom complete the accommodation on the ground floor.
Willow Studio
In the centre of Netherton Farm, Willow Studio sits at the head of the drive. A stylish apartment situated above the large triple garage – nestled under the roof eaves this cosy open plan living room, with wood burner, overlooks the balcony. Fully fitted kitchen, double bedroom, shower room and good under eaves storage make this an adaptable characterful home.
Outside
In front of Netherton Farmhouse is a south-facing walled kitchen garden, stocked with productive apple trees, vegetable beds, a wide variety of established soft-fruit bushes, a green house and an interesting collection of various mature shrubs and flower beds around an expanse of flat lawn.
Below the walled garden is the show stopping natural swimming pool and a further mixed fruit orchard sits below Box Tree Barn. Traditional trees and shrubs surround the entire boundary of the property, ensuring privacy and seclusion.
Further land, surrounding the Farmhouse, is included in the sale. This land is a haven for wildlife and biodiversity, with a small stream running through the land and an additional mixed fruit orchard and native tree plantings beyond. A strip of land s
Important information
This is a Freehold property.
Property Ref: 60177_KIN240038
Similar Properties
Chillington, Kingsbridge, Devon, TQ7
7 Bedroom Detached House | Guide Price £1,550,000
The Whitehouse is a magnificent example of a Grade II Listed Georgian residence currently used as a boutique hotel, with...
Kellaton, Kingsbridge, Devon, TQ7
8 Bedroom Detached House | Guide Price £1,500,000
A remarkable Carpenter Oak country home set within its own land extending to approx. 10 acres and surrounded by beautifu...
Meadcombe Road, Thurlestone, Kingsbridge, Devon, TQ7
4 Bedroom Detached House | Guide Price £1,150,000
A superb south facing house in an elevated position with spacious and light accommodation and glorious views over surrou...
Churchstow, Kingsbridge, Devon, TQ7
4 Bedroom Detached House | Guide Price £2,000,000
A magnificent Grade I Listed Devon Barton dating back to 1120, with an abundance of sympathetically preserved original f...
West Charleton, Kingsbridge, Devon, TQ7
5 Bedroom Detached House | Guide Price £3,750,000
An imposing period manor house in excellent order and set in excess of 9 acres of pretty Devon Countryside with its own...

Marchand Petit (Kingsbridge)
94 Fore Street, Kingsbridge, Devon, TQ7 1PP
How much is your home worth?
Use our short form to request a valuation of your property.
Request a Valuation
