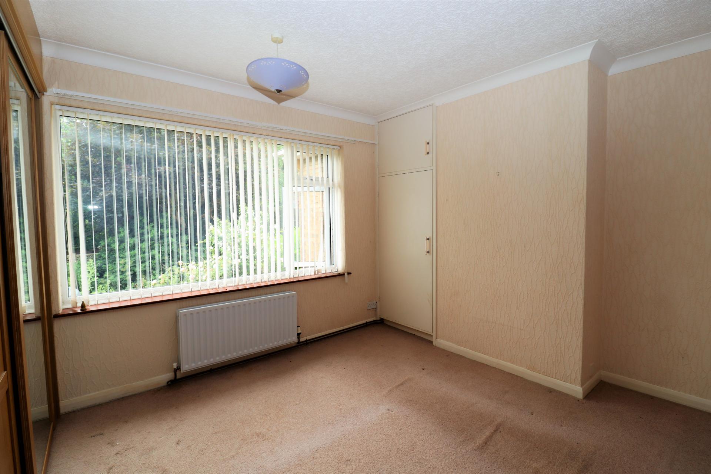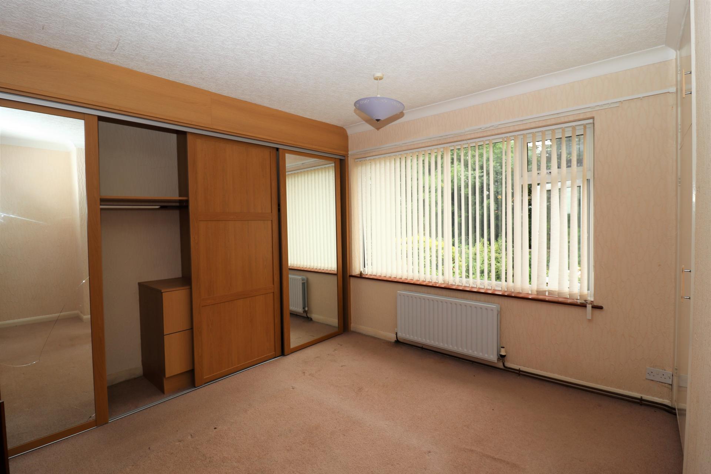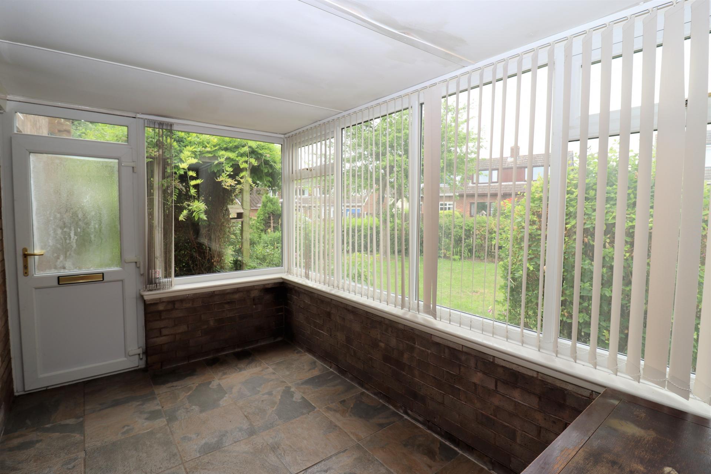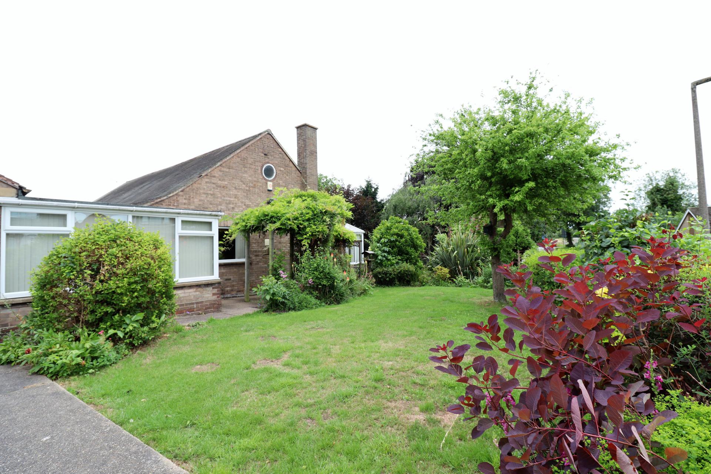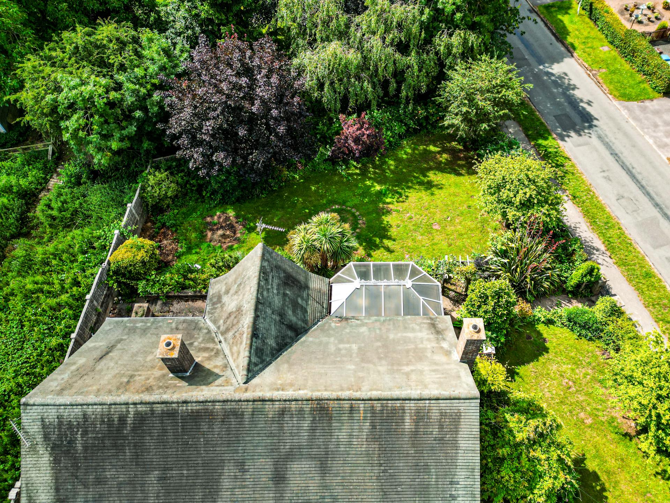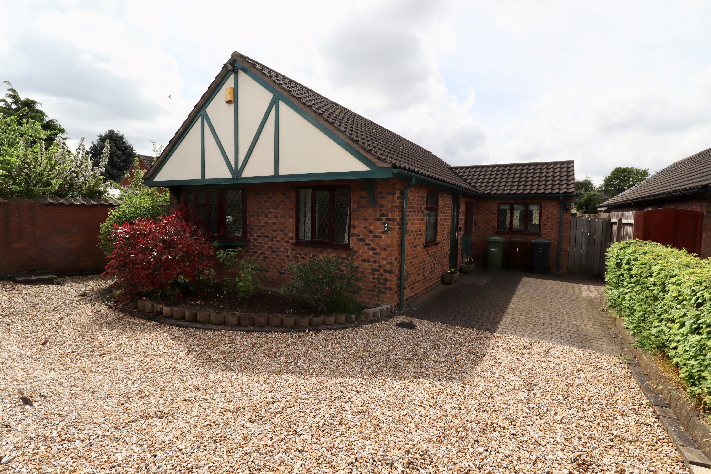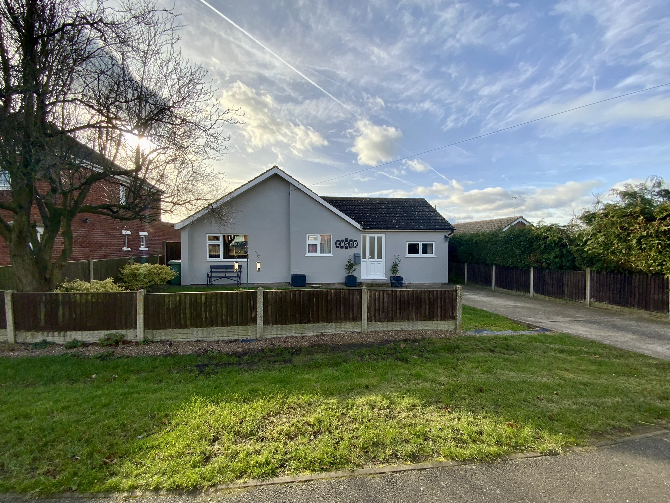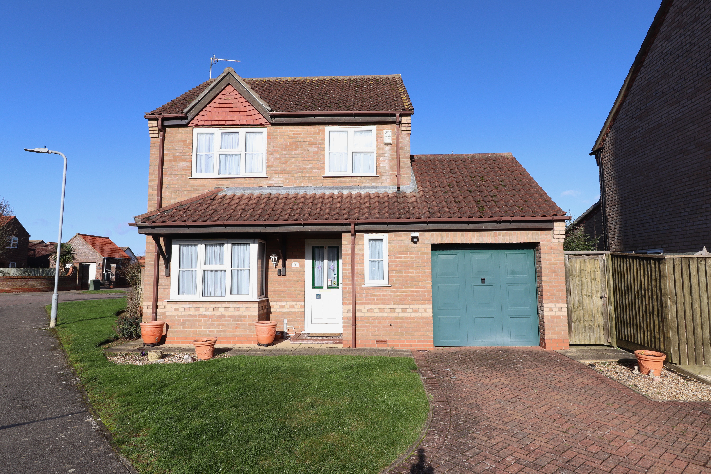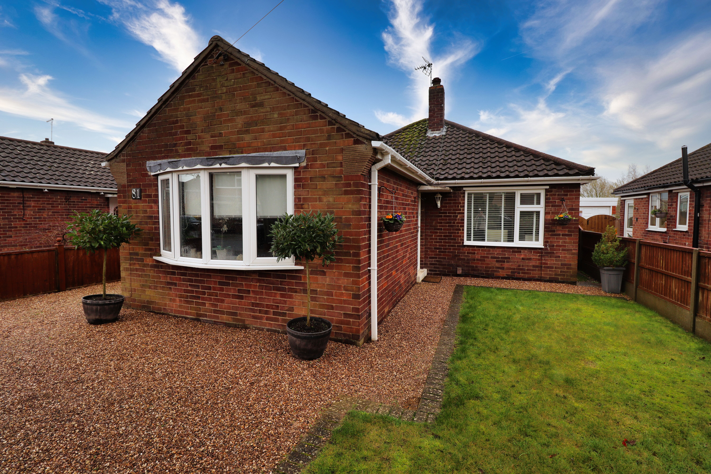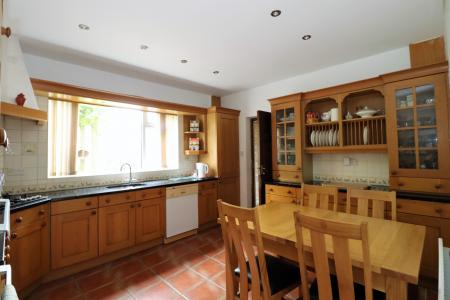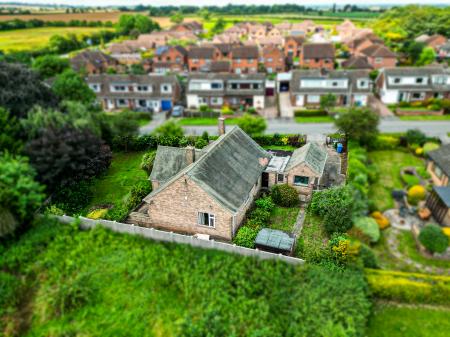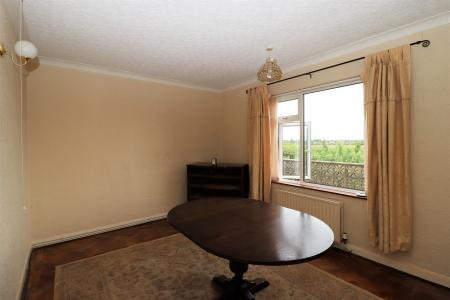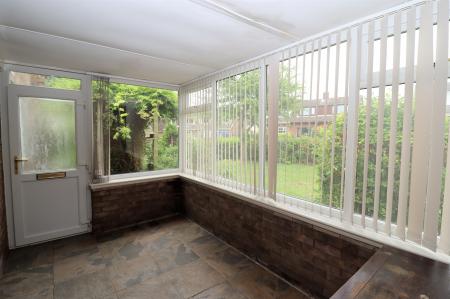- No Onward Chain!
- Larger than Average Plot with beautiful rural views
- Extensive Detached Bungalow
- Three Double Bedrooms
- Two Reception Rooms plus large Conservatory
- Sun Porch, Utility Room, Laundry Room and WC
- Gated Driveway and Large Garage
- Offering Fantastic Potential
- Council Tax Band D - Bassetlaw District Council
- EPC Energy Rating- D
3 Bedroom Detached Bungalow for sale in Doncaster
Nestled on a larger than average plot of just over 0.2 Acres STS, this substantial detached bungalow is ideally situated in this popular, well-serviced village and is offered for sale with no onward chain! The property, that would benefit from some modernisation, has well-planned and spacious living accommodation briefly comprising of Garden Room/Entrance Porch, Rear Hall, Breakfast Kitchen, Utility Room/Pantry/Laundry Room, WC, Inner Hall, Lounge, Sitting Room, Conservatory, three Bedrooms and Family Bathroom. There is also a large loft space that offers potential for renovation (subject to the necessary consents). Outside the property has a large gated driveway leading to the Garage and generous mature wraparound gardens offering endless scope and a scenic outlook across fields and pony paddocks.
LOCATION The thriving village of Misterton benefits from a wealth of local amenities including a Supermarket, Doctor's Surgery, Post Office, Butchers, Takeaways, Village Hall and two Public Houses. There is also the well-regarded Misterton Village Primary School and Nursery (Ofsted Graded - Good Jan '23), the 'All Saints' Church, 'Grove House Stables' Riding School for the equestrian enthusiasts, Misterton Football Club and a variety of picturesque walking routes around the village also incorporating the pretty towpath routes alongside the Canal. The village is situated within ease of road links for commuters with access to A161 providing access to the A1 (13 miles South) and the M180 (16 miles North). Larger, well-serviced towns are easily accessible with Epworth being situated 6 miles North, Gainsborough 7 miles South-East and Retford 12 miles South-West which also benefits from a Grade II Listed train station offering regular London trainline links taking just 1 hr 20 mins.
SERVICES All mains services available. Gas central heating.
FRONT ENTRANCE GARDEN ROOM 12' 8" x 7' 8" (3.87m x 2.34m) , a large uPVC Conservatory with front entrance door, tiled flooring, radiator, strip-lighting, sliding door to the Garage, door to the Breakfast Kitchen and opening to the Rear Inner Hall.
REAR INNER HALL 13' 3" x 3' 9" (4.05m x 1.15m) , having tiled flooring, strip-lighting, rear entrance door leading to the Rear Garden, door to the WC, door to the Laundry/Utility Room and door to the Pantry.
LAUNDRY/UTILITY ROOM 6' 0" x 5' 0" (1.85m x 1.54m) , with fitted cupboards, lighting and plumbing/spaces for a washing machine and tumble dryer.
PANTRY 3' 7" x 6' 0" (1.10m x 1.84m) , having shelving, lighting and space for fridge freezer.
WC 6' 0" x 2' 9" (1.83m x 0.86m) , having tiled flooring, ceiling light point, frosted uPVC window to the rear elevation, WC and wall-mounted Baxi gas-fired central heating boiler.
BREAKFAST KITCHEN 13' 5" x 12' 0" (4.10m x 3.67m) , with a comprehensive range of traditional-style hardwood fitted units and drawers with contrasting granite work surfaces over, upstands, a Welsh dresser-style unit to the Breakfast Area, inset stainless steel sink unit, integral oven and grill, four ring gas hob with concealed extractor above, space for dishwasher, recessed downlighting, feature recessed downlighting to the sink area, uPVC window to the front elevation, tiled flooring, radiator and door to the Main Hall.
MAIN HALL A large hallway with parquet flooring, doors to all principal rooms, double doors to a large storage/coat cupboard, two ceiling light points, radiator and ceiling loft access hatch.
SITTING ROOM 13' 2" x 12' 2" (4.03m x 3.73m) , having parquet flooring, radiator, uPVC window to the front elevation, sliding doors to the Conservatory, feature display alcove, feature fireplace and ceiling light point.
CONSERVATORY 17' 5" x 10' 0" (5.31m x 3.07m) , a large uPVC Conservatory with elevated views across the garden, tiled flooring, radiator, door to the Main Hall, double doors to the garden, fan ceiling light point and a feature window to the Lounge.
LOUNGE 13' 8" x 16' 9" (4.17m x 5.13m) , having large feature fireplace with inglenook exposed brick surround and rustic hardwood mantle, two full-length uPVC feature windows, large uPVC double doors to the garden, parquet flooring, radiator, ceiling light point and two wall light points.
FAMILY BATHROOM 11' 6" x 7' 11" (3.52m x 2.43m) , having a large P-shaped walk-in bath with fully glazed side entrance door/splashscreen, powered bathing seat and direct feed shower above, wash hand basin, WC, recessed downlighting, radiator/towel rail, non-slip vinyl flooring, airing cupboard housing the hot water cylinder and shelving, fan heater and frosted uPVC window to the side elevation.
BEDROOM THREE 10' 8" x 11' 0" (3.26m x 3.37m) , having uPVC window to side elevation, built-in wardrobes, radiators, ceiling light point, wall light point, high-level feature window to the Main Hall and parquet flooring.
BEDROOM TWO 13' 10" x 11' 1" (4.24m x 3.40m) , having uPVC window to the rear elevation, parquet flooring, ceiling light point, two wall light points and radiator.
BEDROOM ONE 14' 2" x 12' 5" (4.34m x 3.79m) , having uPVC window to the side elevation, built-in wardrobes with sliding doors, ceiling light point, wall light point and radiator.
OUTSIDE Having a larger than average wraparound plot with well-established flowerbeds and borders, shrubs and trees providing a tranquil setting and a picturesque outlook with endless potential for further landscaping if required. There are garden steps leading down from the Conservatory and a pathway leading to the walled rear garden area, enjoying scenic rural views across fields.
There is a further concealed side garden with lawns that are currently utilised as an additional area for garden sheds and there is potential for further storage, Greenhouses and/or Vegetable Beds. To the front of the property there is an attached Garage and a
large gated driveway that continues down the side of the property providing ample off-road parking and ideal storage for larger vehicle/caravans.
GARAGE 10' 0" x 20' 2" (3.07m x 6.16m) , a large Garage with sliding pedestrian entrance door from the Front Entrance/Garden Room, electric roller door to the front elevation, frosted uPVC window to the rear elevation, two striplights, electrical consumer units, eaves storage and access to the meters.
Important information
Property Ref: 58704_102125027643
Similar Properties
3 Bedroom Detached Bungalow | £295,000
This is a larger than average detached extended family bungalow positioned in this prime Uphill location just off Nettle...
The Junxion, Brayford Wharf East, Lincoln
6 Bedroom Apartment | £295,000
INVESTMENT OPPORTUNITY - A six bedroom furnished fully managed student let in a modern apartment block. The apartment is...
The Junxion, Brayford Wharf East, Lincoln
6 Bedroom Apartment | £295,000
INVESTMENT OPPORTUNITY - A six bedroom furnished fully managed student let in a modern apartment block. The apartment is...
Barlings Lane, Langworth, Lincoln
4 Bedroom Detached Bungalow | £299,950
NO ONWARD CHAIN - This is a modern, well presented three/four bedroom detached, spacious family bungalow located in a no...
3 Bedroom Detached House | £299,950
A modern three bedroom detached house situated on a corner plot in the ever popular village of Nettleham. The property h...
3 Bedroom Detached Bungalow | £299,950
A fully refurbished three bedroom detached bungalow backing onto open fields and offering fantastic views towards Waddin...

Mundys (Lincoln)
29 Silver Street, Lincoln, Lincolnshire, LN2 1AS
How much is your home worth?
Use our short form to request a valuation of your property.
Request a Valuation






