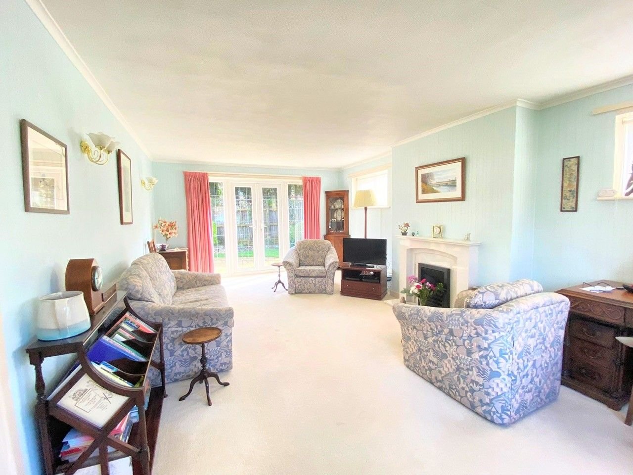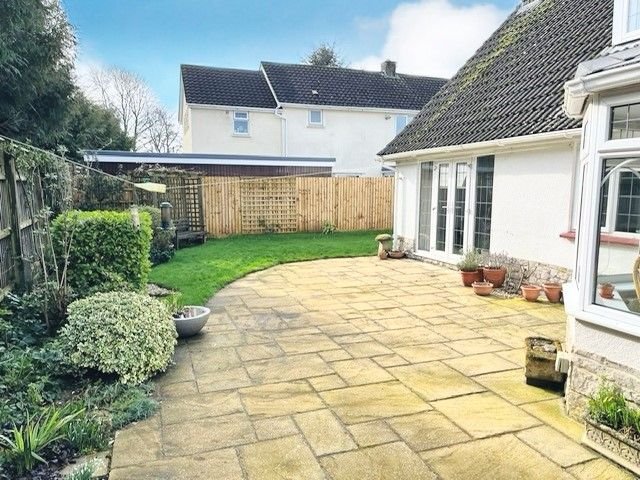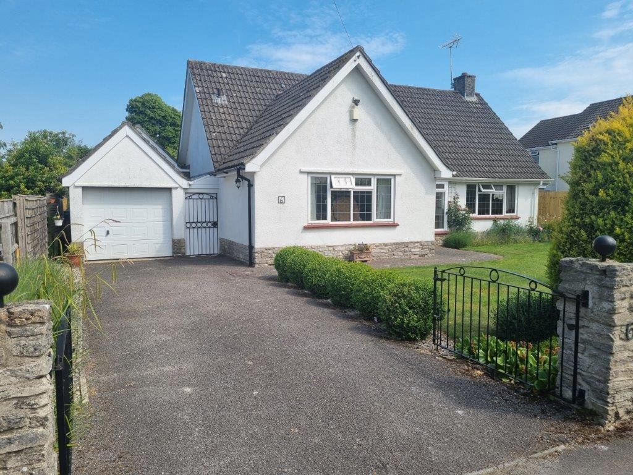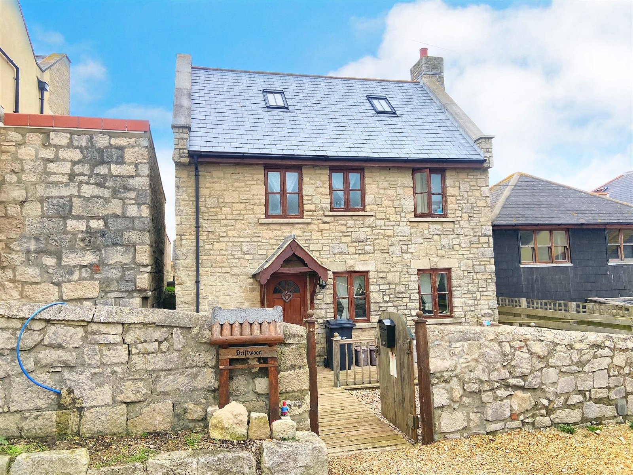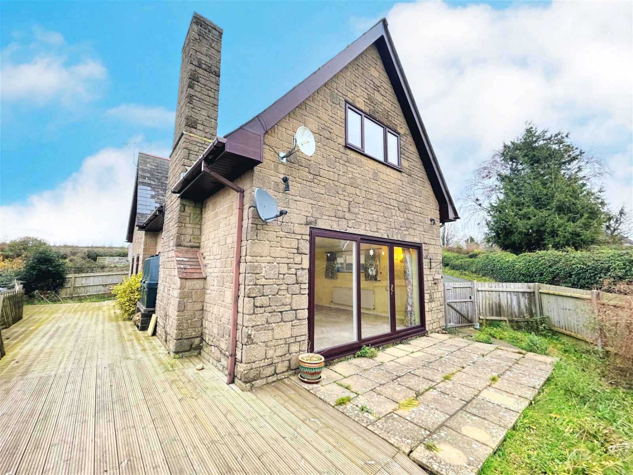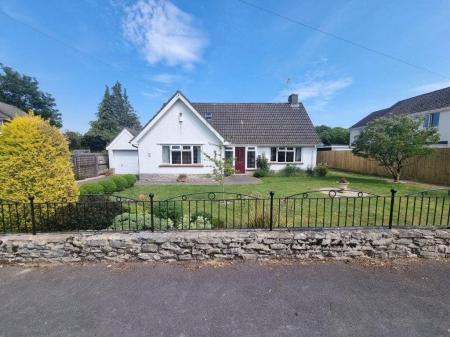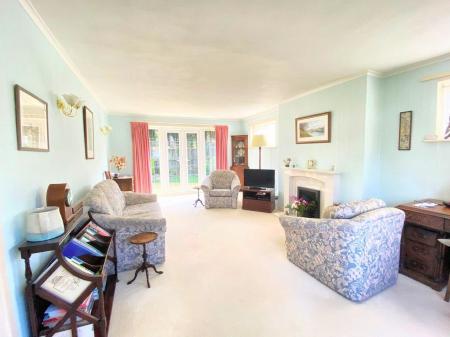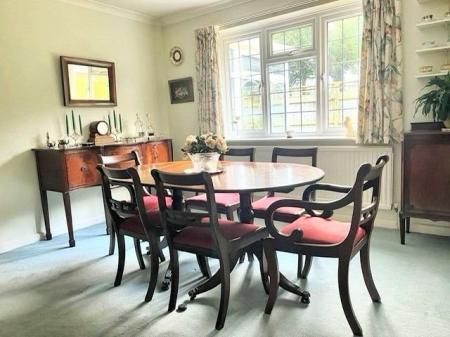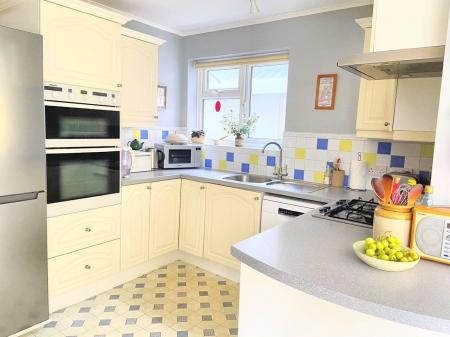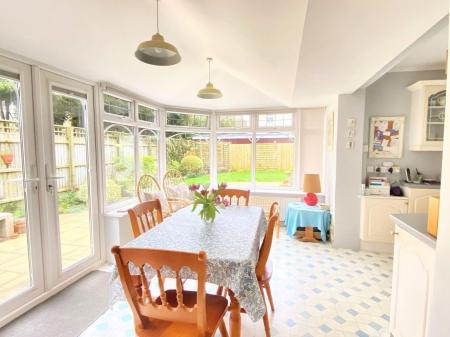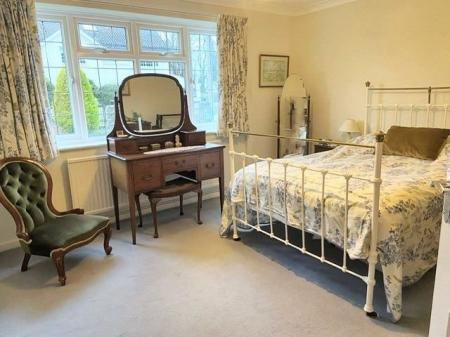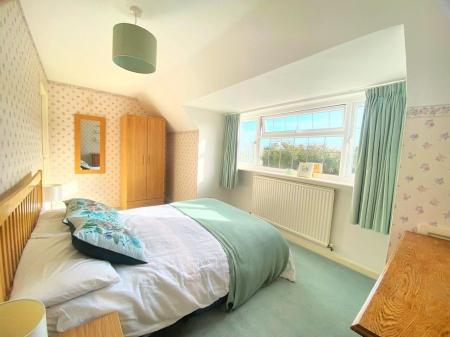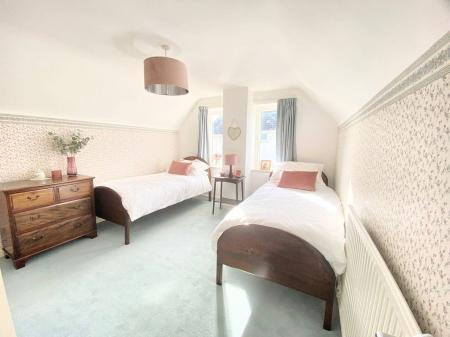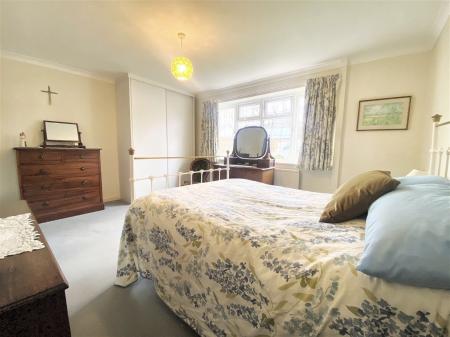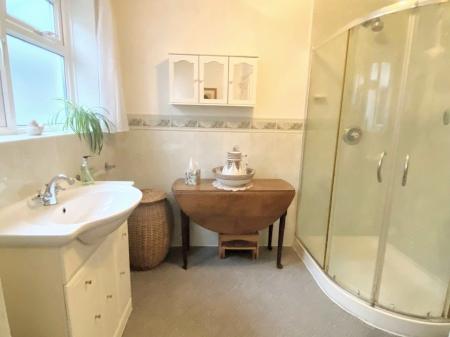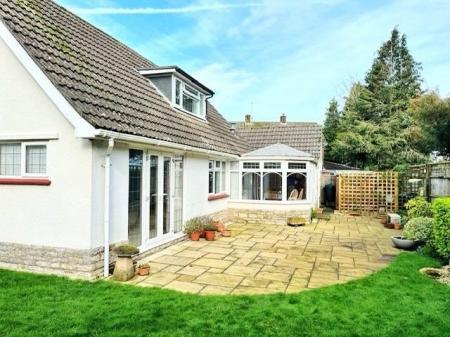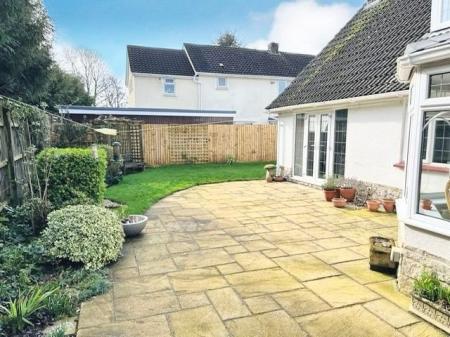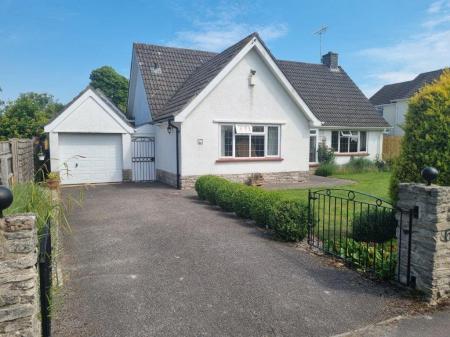- Detached House
- Garage and Driveway
- Two Reception Rooms
- Three Double Bedrooms
- Cul-De-Sac Location
- En-suite To Bedroom Two
- Well Presented
- Well Tended Garden
- Brand New Gas Boiler With 10 Year Guarantee
3 Bedroom Detached House for sale in Dorchester
Entrance: Entrance via UPVC door into porch.
Porch: Tiled floor, further door leading to hallway.
Hallway: Door leading to sitting room, dining room, bedroom one, kitchen and shower room, stairs leading to first floor with under stair coat cupboard.
Sitting Room: 21.10 x 12.09 UPVC glazed windows to front and side with patio doors leading out to the garden. Feature fireplace with gas fire and marble effect fireplace, radiator.
Dining Room: 11.10 x 11.5 UPVC window to rear aspect, radiator, doors leading to kitchen and hallway.
Master Bedroom: 14.11 x 11.11 UPVC window to front aspect, radiator, built in wardrobe.
Shower Room: 9.01 x 8.08 Side aspect UPVC window, double shower cubicle, low level WC, wash hand basin with built in vanity unit, part tiled walls, heated towel rail, extractor.
Kitchen/Diner: 12.05 x 11.09 Side aspect UPVC windows, featuring a range of fitted kitchen cabinets, work surfaces, built-in gas hob, built-in eye level electric oven and grill, stainless steel sink and drainer, open plan into dining area.
Sun Room: 14.09 x 8.10 UPVC windows to rear and side and insulated solid roof. Patio doors leading to garden, radiator, door to utility room.
Utility Room: Rear aspect window, work surfaces, base cabinets, storage cupboard, radiator.
Downstairs WC: Rear aspect window, radiator, low level WC, airing cupboard housing water tank.
Covered Inner Passage Door leading to garage.
Garage: Up-and-over door with brand new boiler.
First Floor Landing: Doors to bedrooms one and two.
Bedroom Two: 15.0 x 9.02 Rear aspect window, radiator, door leading to en-suite.
En-Suite: Shower cubicle, wash hand basin, low level WC. Access to roof space.
Bedroom Three: 10.11 x 10.10 Side aspect double glazed windows, built-in wardrobe, radiator.
Garden: Well-stocked gardens to front, side and rear, laid to lawn with flower borders with extensive shrubs, plants, trees and flowers. Large patio area to rear ideal for outside dining. Fence panelling to side and rear.
Important information
This is a Freehold property.
This Council Tax band for this property E
Property Ref: 841_813346
Similar Properties
Pebble Lane, Chiswell, Portland
4 Bedroom Detached House | £420,000
**Potential Investors ONLY as being sold with a tenant in situ** Driftwood is a modern detached house, sympathetically b...
4 Bedroom Detached House | £400,000
This deceptively spacious four double bedroom, three reception room home located on the outskirts of the village of Ches...
Channel View Road, Portland, Dorset, DT5 2AZ
3 Bedroom Bungalow | £335,000
A deceptively spacious three double bedroom detached bungalow in a quiet residential area on Portland. The accommodation...
How much is your home worth?
Use our short form to request a valuation of your property.
Request a Valuation


