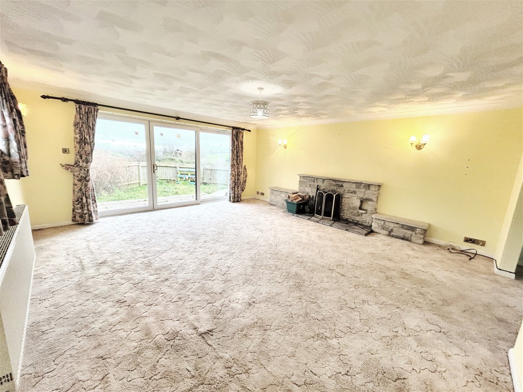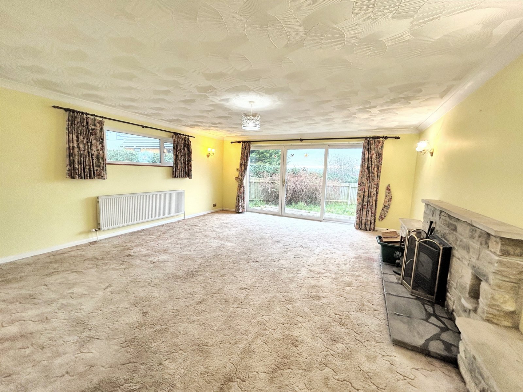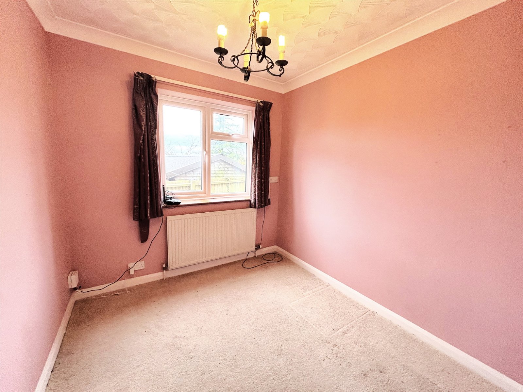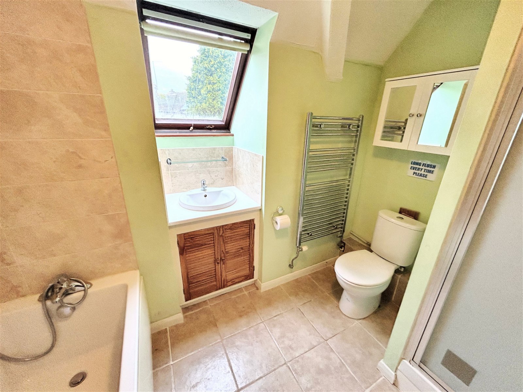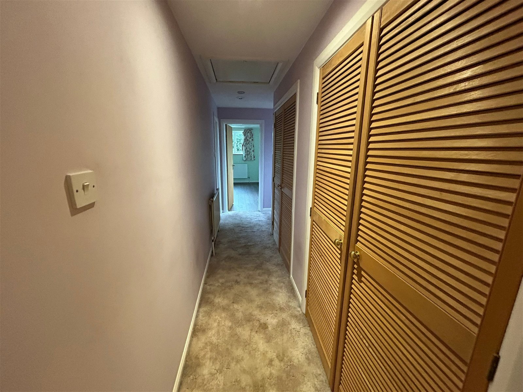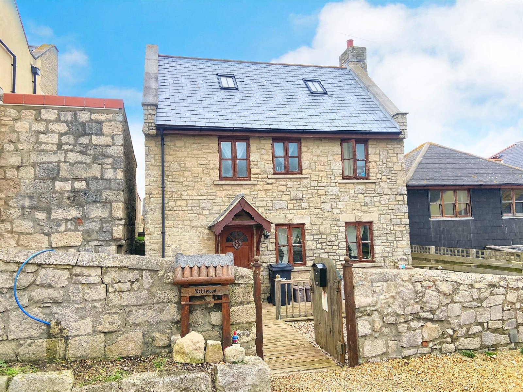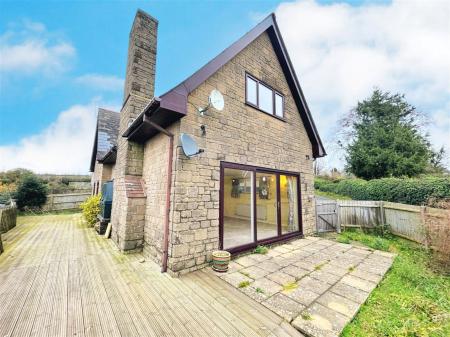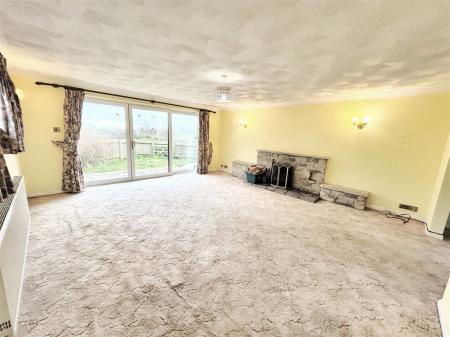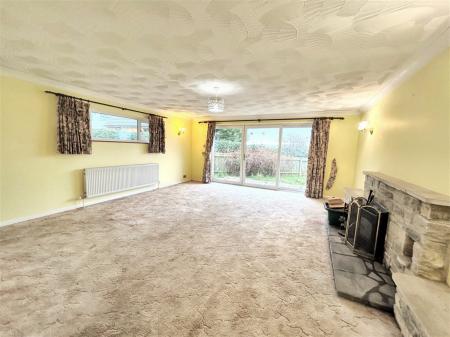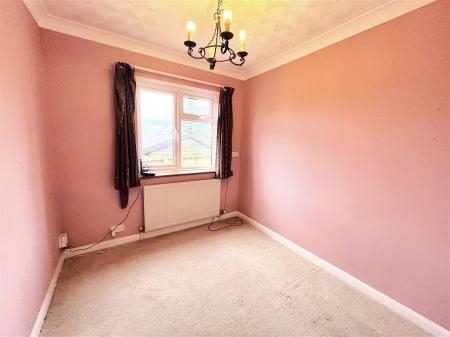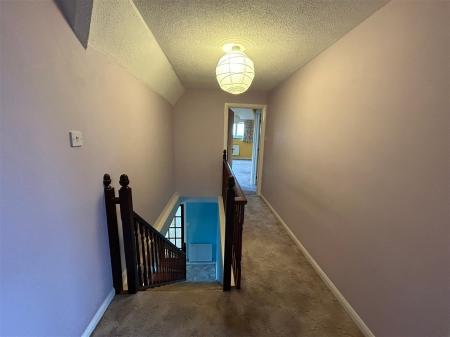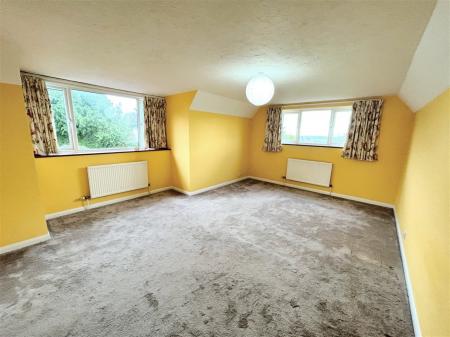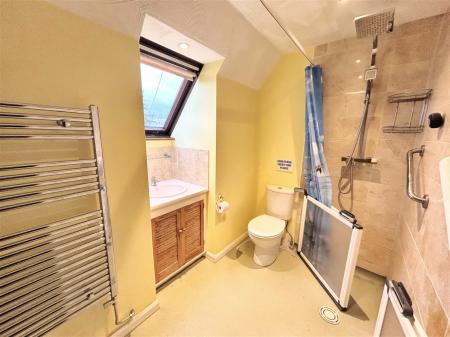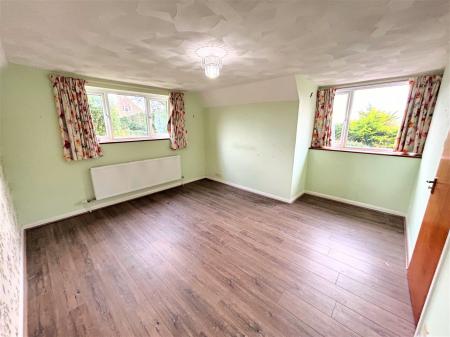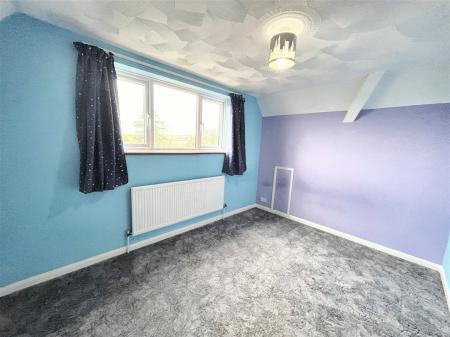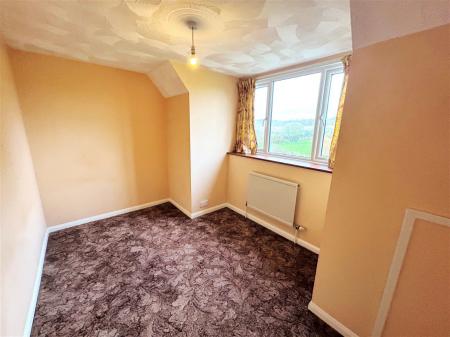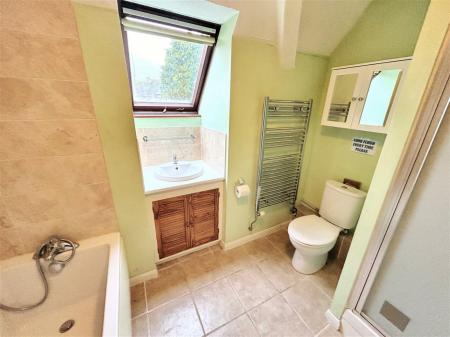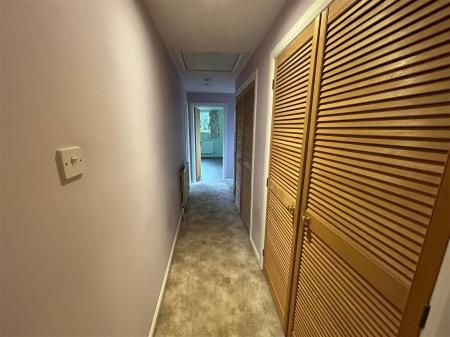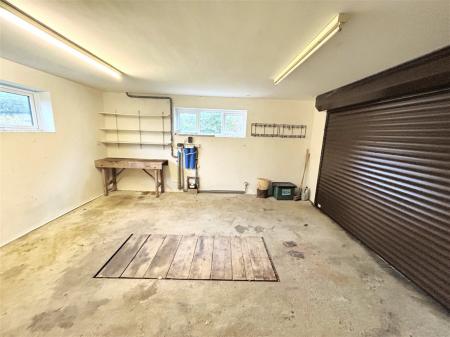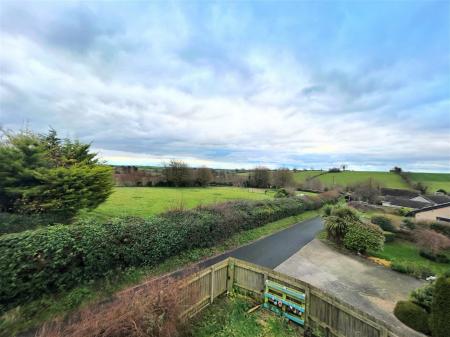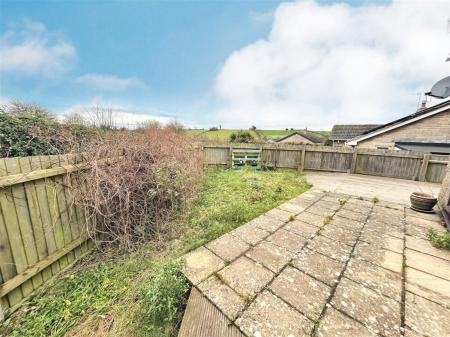- Detached House
- Four Double Bedrooms
- Two Bathrooms
- Double Garage
- Popular Village
- Three Reception Room
- Kitchen/Breakfast Room
- Separate Utility Room
4 Bedroom Detached House for sale in Dorchester
Entrance Porch: Entrance porch from the driveway leads into the hallway
Entrance Hall: Doors to all rooms. Radiator. Stairs lead up to the first floor.
Sitting Room: 17'9" x 16'7" (5.4m x 5.05m) Patio doors lead into the rear and side garden. Fireplace with open fire. Doors into the hallway and dining room.
Dining Room: 10'4" x 8'7" (3.15m x 2.62m) Side aspect window. Doors to hallway. Radiator
Study: 8'3" x 7'5" (2.51m x 2.26m) Side aspect window. Radiator
Kitchen/Breakfast Room: 18'4" x 10'6" (5.6m x 3.2m) Front and side aspect windows. Range of wall and base units with roll top work surface over. Travertine stone floor. There is an integral double oven and electric hob with extractor over. Space and plumbing for washing machine. There is plenty of space for a table and chairs. Oil fired Worcester boiler.
Utility Room: 10'6" x 8'3" (3.2m x 2.51m) Range of wall and base units. Sink and drainer. Space and plumbing for washing machine and tumble dryer. Space for fridge freezer. Internal door to the garage.
Cloak Room: Rear aspect window. Low level wc and wash hand basin.
First Floor Landing: Stairs rise from the first floor. L-shaped hallway with doors to all rooms. Several storage cupboards and an airing cupboard.
Bedroom One:17'8" x 11'9" (5.38m x 3.58m) Rear and side aspect windows. Door to ensuite shower room.
Ensuite Wet Room: The ensuite wet room serves this room with shower, vanity basin and WC.
Bedroom Two: 13'7" x 11'9" (4.14m x 3.58m) Rear and side aspect windows.
Bedroom Three: 11'8" x 8'7" (3.56m x 2.62m) Side aspect window.
Bedroom Four: 11'10" x 8'4" (3.6m x 2.54m) Front aspect window
Bathroom: Front Velux window. Panel bath. Shower cubicle with mains fed shower. Low level wc and wash hand basin.
Garage: 16'8" x 16'1" (5.08m x 4.9m) Electric roller door. Power and light. Inspection pit. Door to utility room and rear garden.
Outside: There is a driveway and garden to the side at the front of the house. To there rear there is a garden and decking area to the side
Location: Cheselbourne is surrounded by beautiful rolling Dorset countryside. The village has a thriving first School, a church and The River Arms village pub. Puddletown is about 4 miles south with a good shop/post office, modern Doctor’s Surgery, first school, public house, village hall and veterinary surgery as well as access to the A35 dual carriageway. There is a farm shop/post office and the Fox Inn in Ansty, about 2 miles to the north.
Dorchester, the county town, is about 8 miles with a comprehensive range of facilities including the County Hospital, and mainline station on the London Waterloo line.
Important information
This is a Freehold property.
This Council Tax band for this property F
Property Ref: 841_771357
Similar Properties
Channel View Road, Portland, Dorset, DT5 2AZ
3 Bedroom Bungalow | £335,000
A deceptively spacious three double bedroom detached bungalow in a quiet residential area on Portland. The accommodation...
4 Bedroom Terraced House | £325,000
Set within a terrace of period properties. This stone fronted house provides generous size accommodation over three stor...
Middlemarsh Street, Poundbury, Dorchester, DT1 3FD
2 Bedroom Apartment | £310,000
A well situated property close to the amenities of Pummery Square, Poundbury. This 2 bedroom apartment is within walking...
Pebble Lane, Chiswell, Portland
4 Bedroom Detached House | £420,000
**Potential Investors ONLY as being sold with a tenant in situ** Driftwood is a modern detached house, sympathetically b...
Friars Close, Dorchester, Dorset, DT1 2AD
3 Bedroom Detached House | Offers Over £575,000
A well-presented and maintained three bedroom detached house situated in Friars Close, Dorchester. The property has ver...
How much is your home worth?
Use our short form to request a valuation of your property.
Request a Valuation


