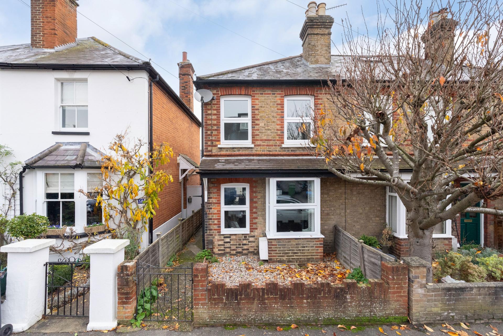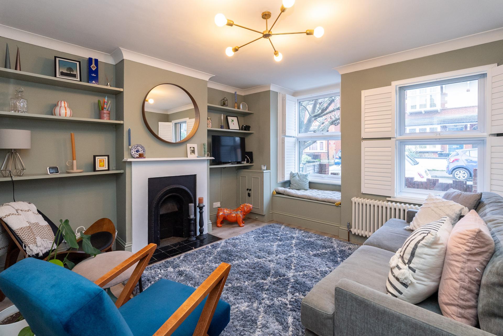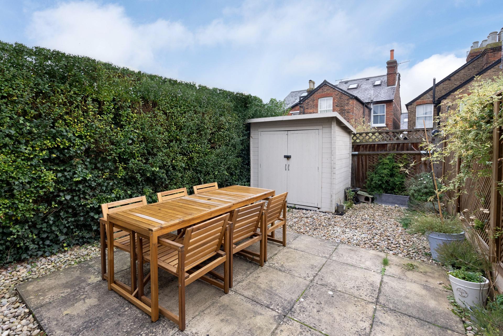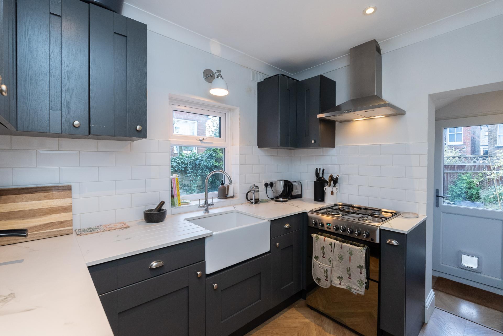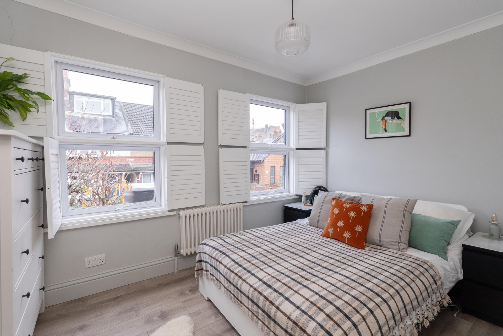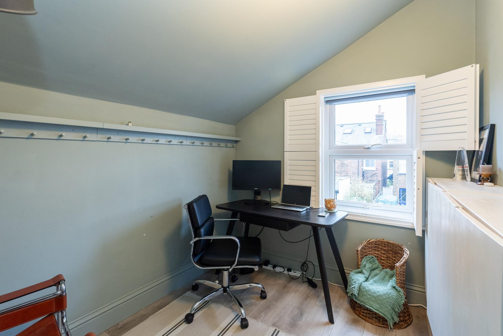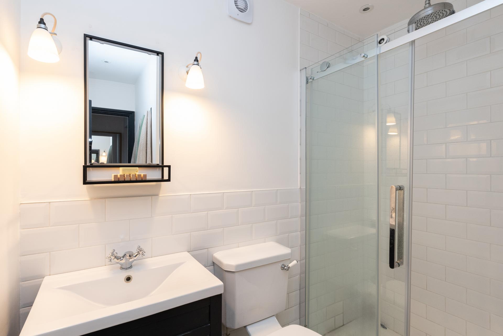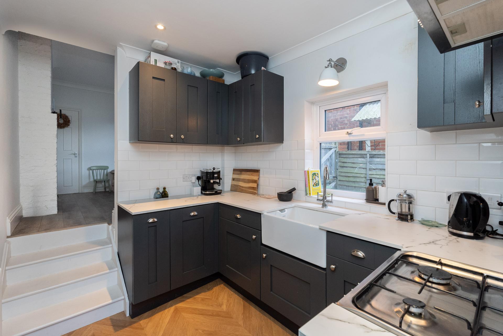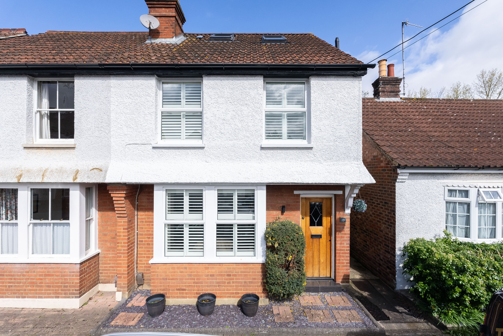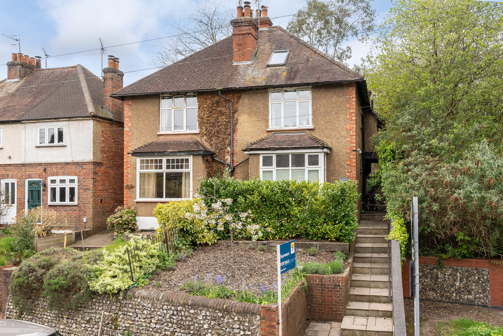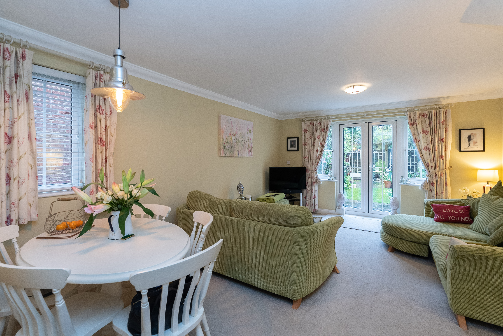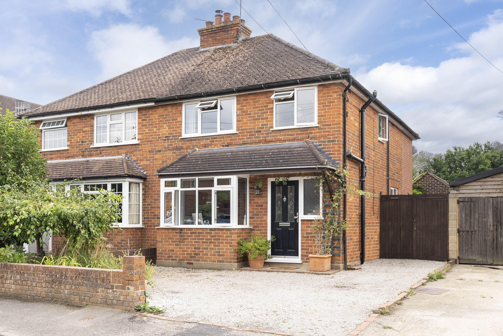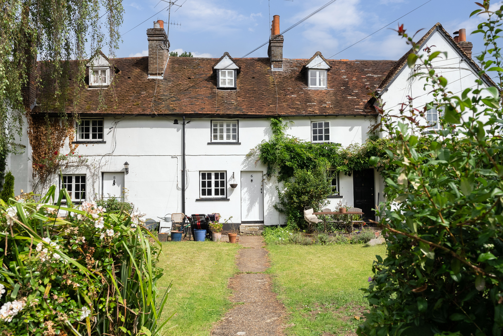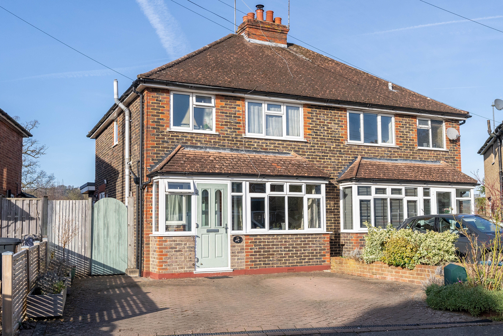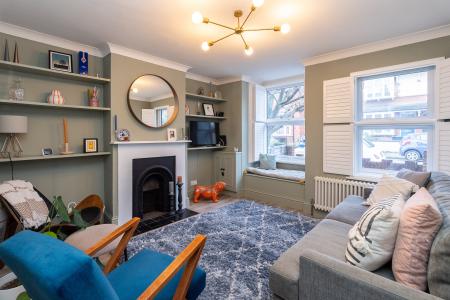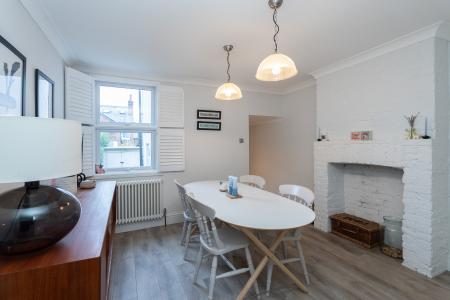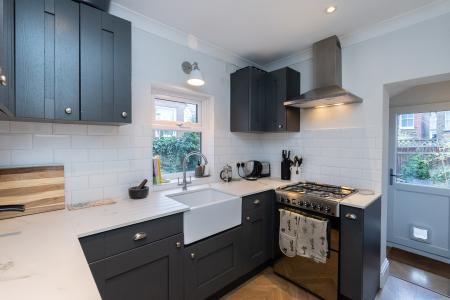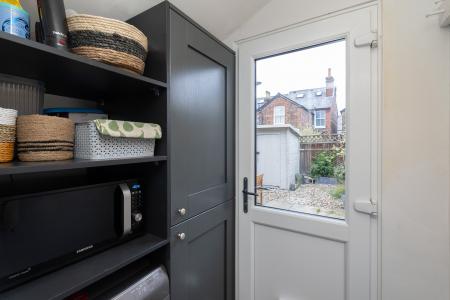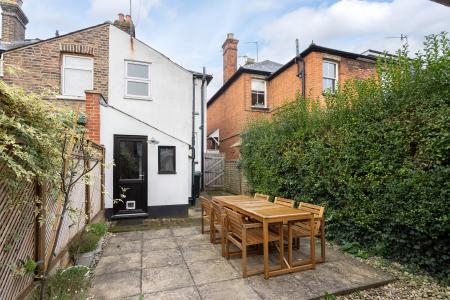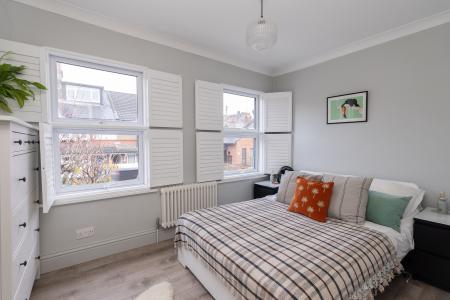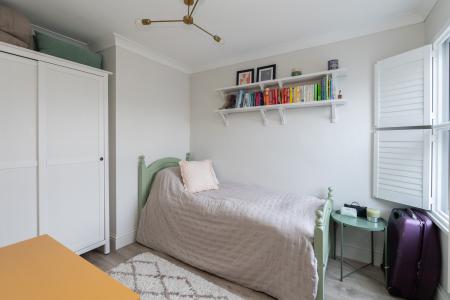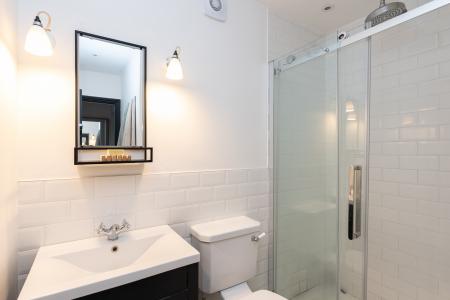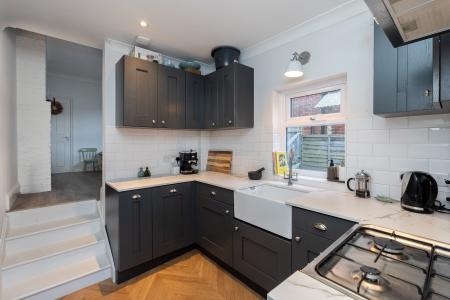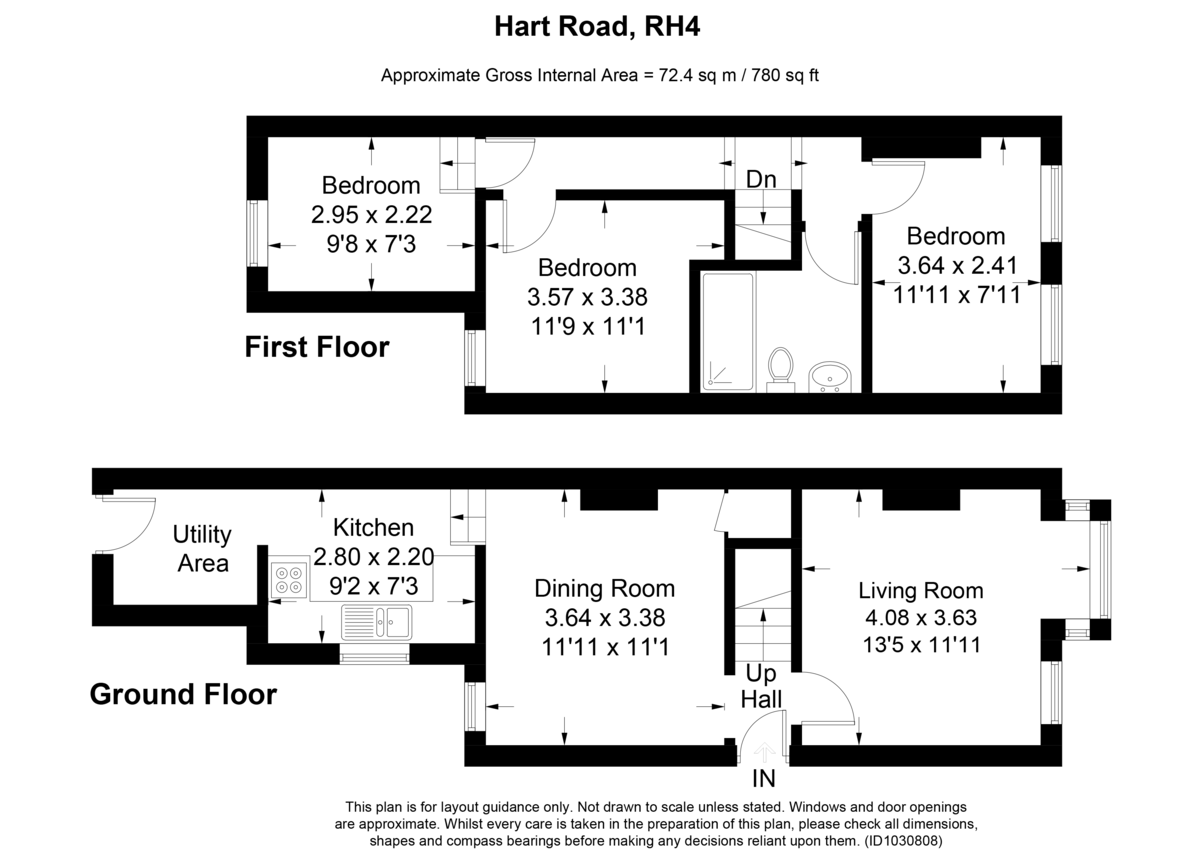- THREE BEDROOMS
- MODERN KITCHEN WITH SEPARATE UTILITY ROOM
- ENCLOSED REAR LANDSCAPED GARDEN
- 13 FT LIVING ROOM
- DORKING TOWN CENTRE LOCATION
- TWO RECEPTION ROOMS
- STYLISH FAMILY BATHROOM
- WALKING DISTANCE TO TRAIN STATIONS, THE ASHCOMBE SCHOOL AND MEADOWBANK PARK
- PERIOD FEATURES
- SHORT WALK TO THE HIGH STREET
3 Bedroom End of Terrace House for sale in Dorking
An immaculately presented, charming family home with three bedrooms, offering bright, flexible accommodation with a large garden and modern kitchen with separate utility room. Offering the perfect blend of period character and contemporary style, the property is situated in the heart of Dorking along the highly sought after Hart Road, within walking distance from everything the town has to offer including train stations, Meadowbank Park, excellent schools and the High Street.
The property begins in the entrance area which in turn leads to the stylish living room. Boasting a wonderful front aspect bay window, this room is flooded with plenty of natural light. The wooden shutters, feature fireplace and wooden flooring create a cosy and inviting space, offering character features and modern touches. Adjacent to this room is the generous dining room which has plenty of space for a large dining table and chairs and freestanding furniture whilst offering views out to the rear garden. A brick exposed chimney breast provides additional charm whilst a floor to ceiling built in cupboard is the perfect space for storing larger household items. Steps lead down to the stylish kitchen which has been fitted with an array of shaker style base and eye level cabinets, complemented by modern quartz worktops, integrated dishwasher and gas hob with oven. A separate utility room offers a useful space for an integrated fridge/freezer and freestanding washing machine. The back door provides access out to the rear garden.
From the hallway, stairs rise to the first floor which provides access to three bedrooms and a family bathroom which has been fitted with a modern three-piece suite including a luxurious walk-in shower. Bedroom one is a well-proportioned double, comprising of a feature fireplace and wooden shutters for added privacy. This room has a bright and spacious feel to it and has been finished off with practical wooden flooring. Bedroom two is another double with views over the rear garden whilst bedroom three is a front aspect single room.
Outside
To the front of the property there is a low wall enclosed garden with a pathway leading to the front door.
The rear garden is another wonderful feature of this property and has been cleverly designed to be low maintenance with two key areas – a large patio area ideal for table and chairs with a shingled area which is a perfect spot for extra garden furniture. A wooden storage shed at the bottom of the garden provides storage space for garden tools and bikes. Mature hedges soften the borders and create added privacy from the neighbouring properties, while potted plants create interest. Council Tax Band – E
Location
Hart Road is situated within the heart of Dorking town centre which offers a comprehensive range of shopping, social, recreational, and educational amenities with facilities for the commuter from one of three railway stations. Dorking mainline and Deepdene railway stations are within close proximity just a short 5-minute walk away offering a direct service into London Victoria and London Waterloo in approximately 55 minutes. The M25 is accessed seven miles north equidistant via the A24 to Leatherhead Junction 9 or the A25 to Reigate Junction 8 offering direct access to Gatwick and Heathrow Airports. Dorking also has a flagship Waitrose store, excellent sports centre and The Dorking Hall regularly hosts cultural events. In addition, the town benefits from a very good choice of schools including The Ashcombe (5-minute walk away) and The Priory at secondary level and St Paul's and St Martin's at primary level. The general area is famous for its outstanding countryside including The Nower, Ranmore Common and Box Hill (National Trust) - ideal for the walking and riding enthusiast, plus Denbies Wine Estate (England's largest vineyard) situated on the northern outskirts of Dorking.
VIEWING - Strictly by appointment through Seymours Estate Agents, Cummins House, 62 Dorking, RH4 2HD.
FIXTURES AND FITTINGS - We have not carried out a detailed survey, nor tested the appliances, mechanical or electrical fittings.
MISREPRESENTATION ACT – These particulars are for guidance only and do not form any part of any contract.
Important information
Property Ref: 58865_102709003471
Similar Properties
Bentsbrook Road, North Holmwood, Dorking
3 Bedroom Semi-Detached House | Guide Price £550,000
A superbly presented, three-double bedroom, two-bathroom, semi-detached family home, offering over 1330 sq ft of flexibl...
4 Bedroom Semi-Detached House | Offers in excess of £550,000
A well-presented four-bedroom family home offering over 1200 ft of bright, flexible accommodation in total, with a large...
Westlees Close, North Holmwood
3 Bedroom Townhouse | £550,000
A beautifully presented, three double bedroom family home spread across three floors and offering, flexible accommodatio...
3 Bedroom Semi-Detached House | Guide Price £575,000
An extended three double bedroom family home measuring over 1,165 sq ft in total with a wonderful South facing garden. T...
2 Bedroom Terraced House | Guide Price £575,000
*NO ONWARD CHAIN* A truly special Grade II listed two bedroom and bonus room cottage, offering over 1300 sq ft of bright...
3 Bedroom Semi-Detached House | Guide Price £575,000
An updated, extended and well-presented three-bedroom house with a wonderful landscaped garden backing onto fields, with...

Seymours (Dorking)
62 South Street,, Dorking, Surrey, RH4 2HD
How much is your home worth?
Use our short form to request a valuation of your property.
Request a Valuation
