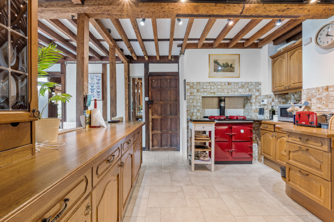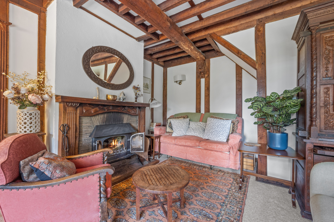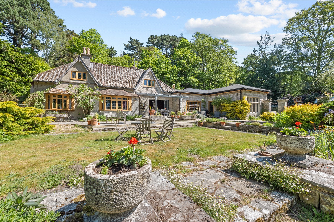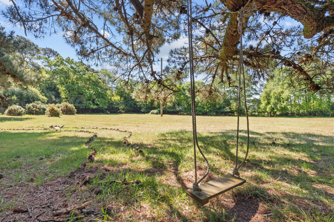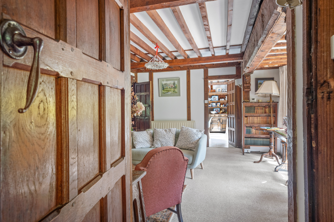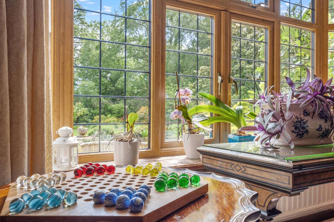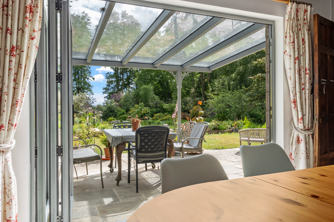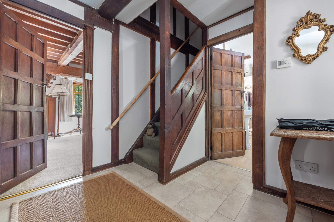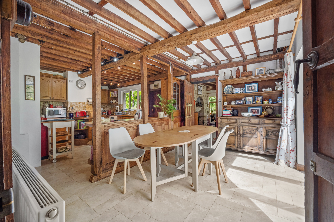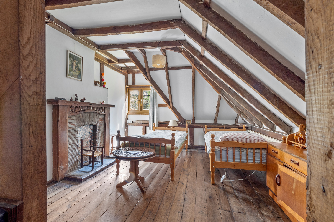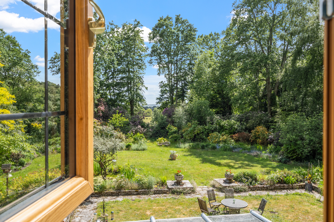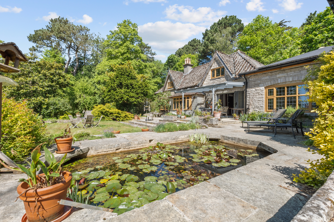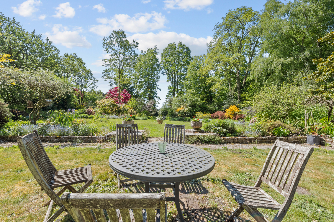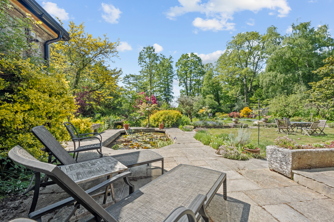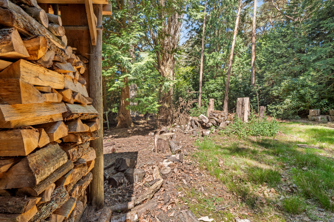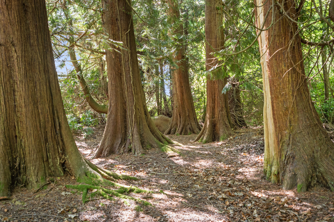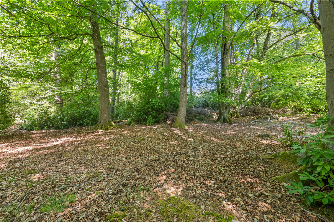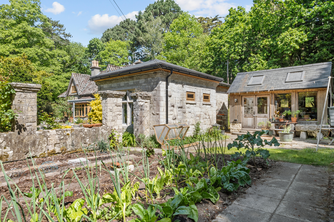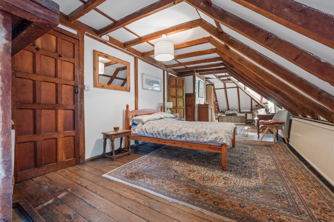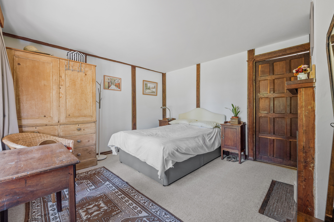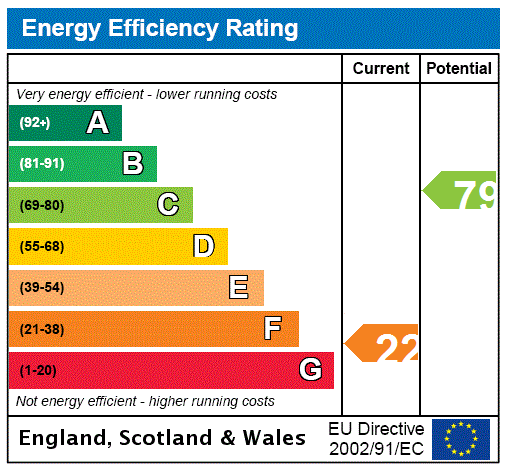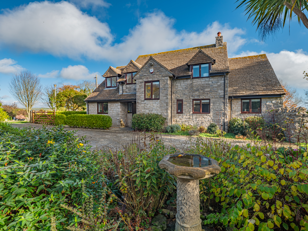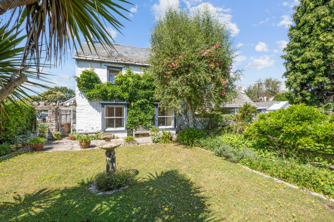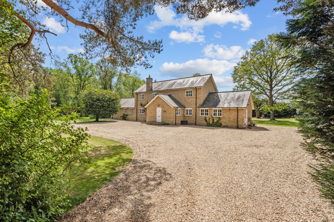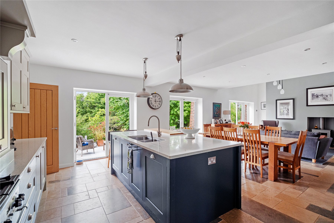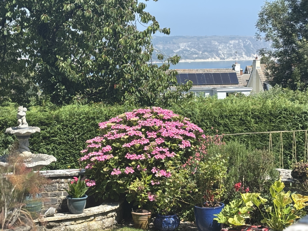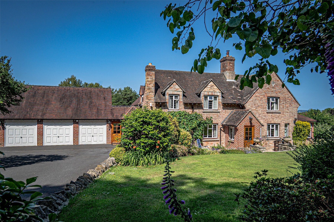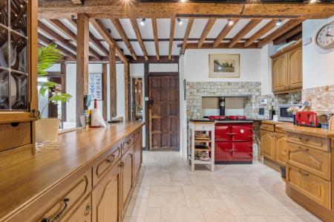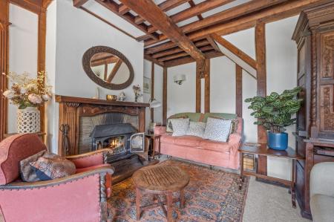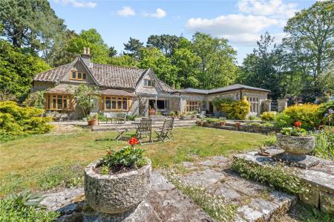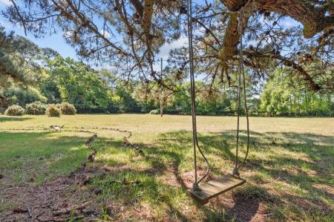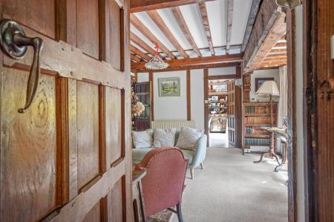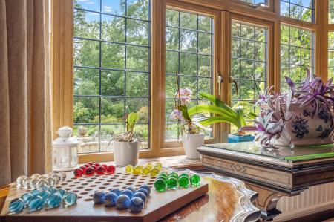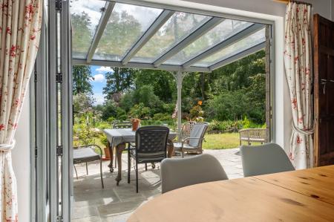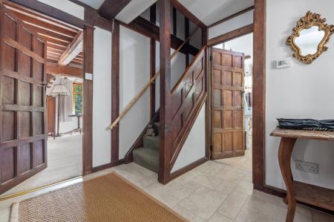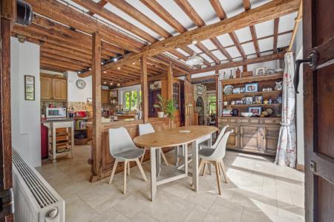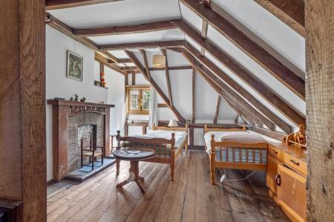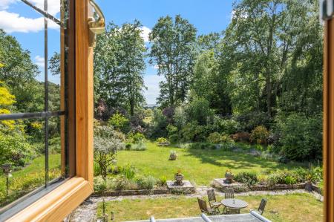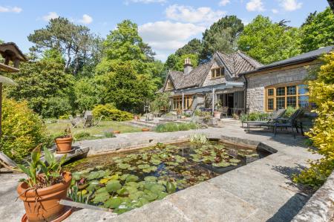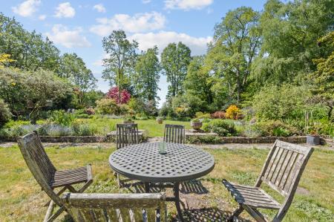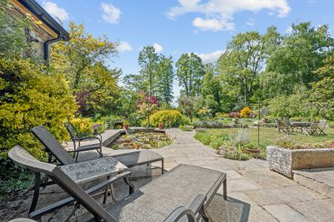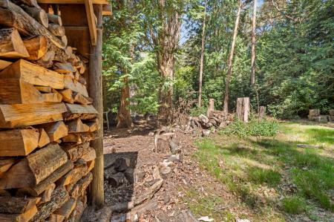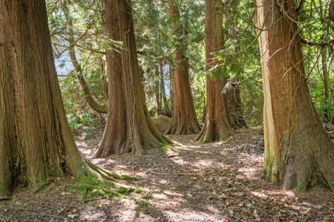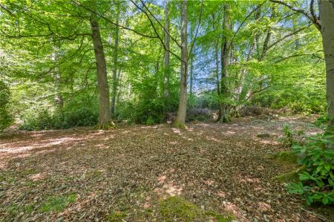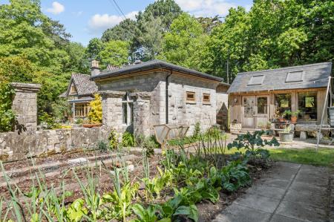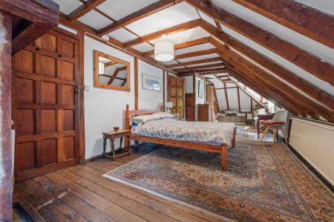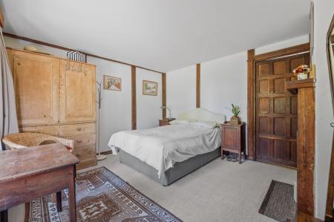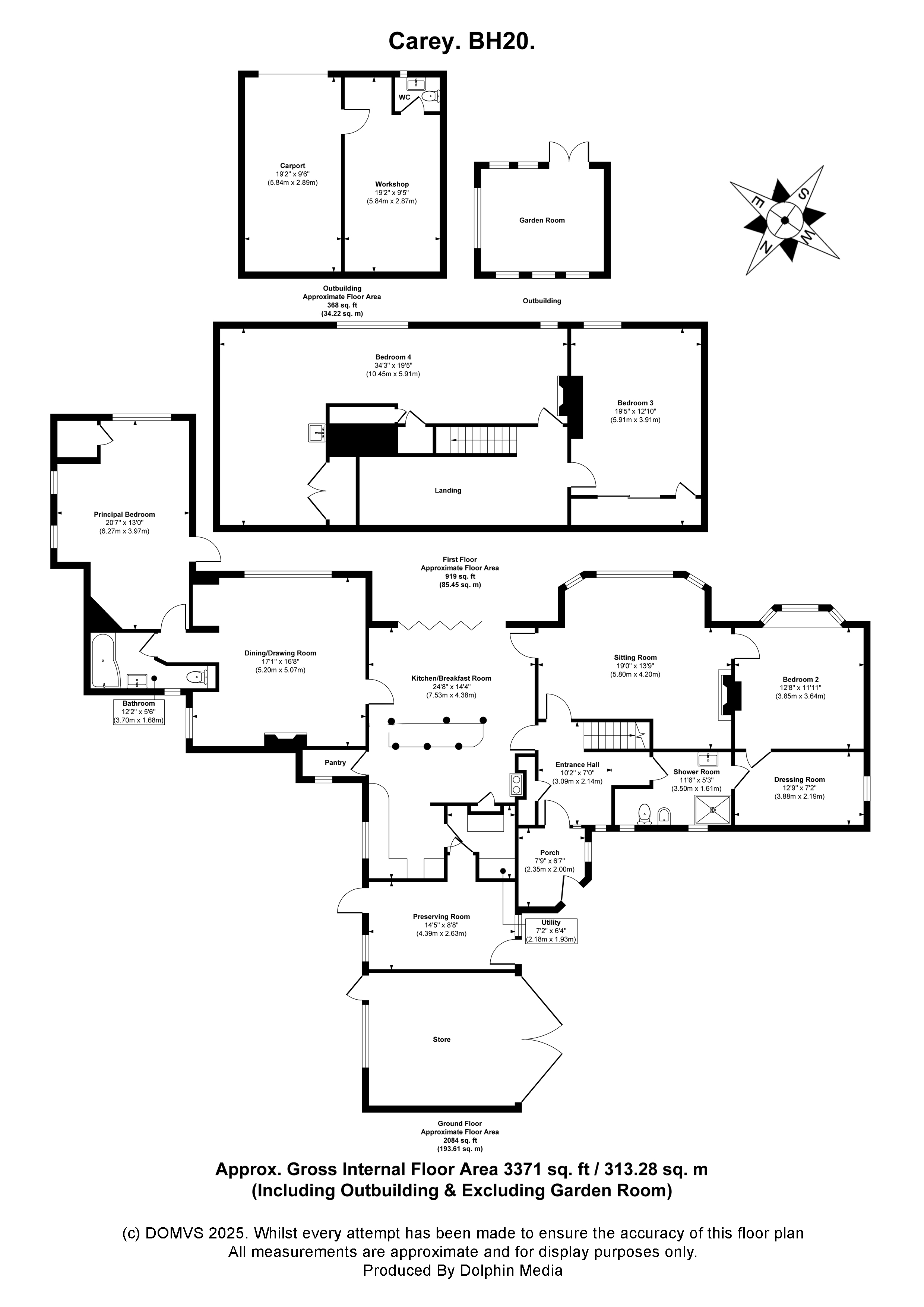4 Bedroom Detached House for sale in Dorset
Welcome to Middle Copse, where you will find a unique and magical setting. The wonderful gardens offer beautiful spaces for outdoor living and a haven for wildlife.
There is a special microclimate at Middle Copse, as it is protected by a fringe of surrounding trees. The gardens are protected from the prevailing Southwesterly's and the cold North winds.
The house is intimately linked to the stone terrace and main GARDEN by bi-fold doors, here you can enjoy the southerly aspect, surrounded by trees, woodland and pasture, and with distant glimpses of the Purbeck Hills.
Most meals and much entertaining is carried out on the veranda terrace. The more formal lawns laid out before the house, have been the perfect location for family games of croquet, table tennis and Kick-the-Can.
The house itself has been built by the current owners’ grandfather in 1922. Inside, you will find fascinating and impressive features from the “Art and Crafts” period, with oak carvings, oak panelling and oak doors.
But don't be fooled into thinking Middle Copse is old fashioned. There is a self-sufficient vibe, and the property is, to a greater or lesser extent, self-sufficient in firewood, fruit, vegetables and rainwater harvesting. There are plenty of projects that could easily transform, improve and enhance the whole plot for the future.
On the ground floor you will find the KITCHEN/BREAKFAST ROOM, which is the hub of the home, with an iconic Heritage Range™ in red. This powers the central heating throughout, provides the hot water and with its two independently controlled boilers is a marvellous and versatile cooker. From the BREAKFAST area, the table is positioned to take in the views of the garden and with bi-fold doors that can open out onto the sunny Southerly terrace. From the kitchen, there is a LARDER, a WASHROOM and a generous PRESERVING ROOM.
The DRAWING ROOM has a stone fireplace and windows with views to the garden. The SITTING ROOM has ornate Arts and Crafts wood features and carvings and a wood burning stove set into the fireplace and of course views out to the garden. From the sitting room, you will find a ground floor DOUBLE BEDROOM and DRESSING ROOM with an ENSUITE SHOWER ROOM, all through wooden latched doors.
From the drawing room, you will find the calm retreat of a PRINCIPAL BEDROOM, with ENSUITE BATHROOM. A door opens out to allow for a morning coffee on the sunny terrace. Generous stone windows enable one to enjoy views of the flora and fauna of the garden.
Upstairs there are a further TWO DOUBLE BEDROOMS. The first of which is generous in both size and character, has a washbasin, and views out to the gardens and beyond. The other, also has character and cosiness. With an unusual alcove that has been a fun place for children to play, over the years.
Outside
The GARDEN has both a formal POND, with beautiful pond lilies and a wildlife POND too. This encourages frogs, toads, newts, water beetles, water boatmen. This in turn encourages an abundance of birds to visit the gardens. The sound of birdsong, especially at dawn and dusk, is magical.
To the side of the house, the KITCHEN GARDEN is a fabulous, sheltered spot, with a GREENHOUSE, raised beds and a composting station. The rainwater harvesting plays a helpful part in the growing of vegetables for the family. The small ORCHARD is a seasonal source of wonderful fruit, and it would be possible to enlarge this area and the crops.
Adjacent to the house is a 'posh' POTTING SHED, which has been built well and could potentially provide a separate annexe or act as a reading room, or home office.
The WOODLAND that surrounds the house has been a source of not only immense pleasure to walk in, but on a practical note has been providing wood to fuel the fires. There is a WOODSHED and TIMBER YARD and STORE to this end.
The winding gravel drive leads to an open space for PARKING and a CAR PORT and WORKSHOP. The upper floor could easily be transformed into an additional annexe (STPP) and already has a GARDENERS LOO in situ.
Location
Middle Copse is set in a magical location at Carey. Only a short drive to Wareham, which is an engaging Saxon market town enjoying a riverside setting. There are many facilities including restaurants, cafes, an independent cinema, and an eclectic mix of shops. The mainline railway is (London/Waterloo approx. 2 hours), 18-hole golf course, yacht club and beaches at Studland, Swanage and Lulworth Cove.
There are superb walks nearby, either in Wareham Forest, Arne Nature Reserve, on the Purbeck Hills, or indeed, on the Jurassic coastline
Directions
Use what3words.com to navigate to the exact spot. Search using: basics.silent.reds
Magical setting
Approx. 9 acres
Woodlands & gardens
Outbuildings
Arts and Crafts style house
2 ground floor bedrooms
Rural walks from the door
Surprisingly close to Wareham
ROOM MEASUREMENTS Please refer to floor plan.
SERVICES Mains electric, electric & oil-fired central heating. Private septic tank.
LOCAL AUTHORITY Dorset Council. Tax Band F.
BROADBAND Standard download 21 Mbps, upload 2 Mbps. Ultrafast download 1800 Mbps, upload 220 Mbps. Please note all available speeds quoted are 'up to'.
MOBILE PHONE COVERAGE Limited. For further information please go to Ofcom website.
TENURE Freehold.
LETTINGS Should you be interested in acquiring a Buy-to-Let investment, and would appreciate advice regarding the current rental market, possible yields, legislation for landlords and how to make a property safe and compliant for tenants, then find out about our Investor Club from our expert, Alexandra Holland. Alexandra will be pleased to provide you with additional, personalised support; just call her on the branch telephone number to take the next step.
IMPORTANT NOTICE DOMVS and its Clients give notice that: they have no authority to make or give any representations or warranties in relation to the property. These particulars do not form part of any offer or contract and must not be relied upon as statements or representations of fact. Any areas, measurements or distances are approximate. The text, photographs (including any AI photography) and plans are for guidance only and are not necessarily comprehensive. It should not be assumed that the property has all necessary Planning, Building Regulation or other consents, and DOMVS has not tested any services, equipment or facilities. Purchasers must satisfy themselves by inspection or otherwise. DOMVS is a member of The Property Ombudsman scheme and subscribes to The Property Ombudsman Code of Practice.
Important Information
- This is a Freehold property.
Property Ref: 654488_WAM250052
Similar Properties
4 Bedroom Detached House | £1,250,000
Owners say, 'We love waking up in the heart of Purbeck to the most spectacular sea views'.Freehold
5 Bedroom Detached House | Offers Over £1,250,000
Owners say, 'We love the oasis-like garden, with its sense of privacy behind the wall - something we've treasured for ov...
4 Bedroom Detached House | Guide Price £1,200,000
Owner says, "The location is divine, for walks in the forest, riding, and for privacy. The sunny grounds coupled with pe...
Lytchett Matravers, Poole, Dorset
5 Bedroom Detached House | Guide Price £1,450,000
Owners say, "We have truly loved this house. It has such a feeling of tranquillity and peacefulness, whilst still having...
7 Bedroom Detached House | £1,750,000
Owner says, "It's wonderful to have so much space, and enjoy sea views from almost every room".Freehold
4 Bedroom Detached House | Guide Price £1,750,000
Owner says, "We instantly fell in love with the spectacular views from every window. Being in this unique area offers pe...

DOMVS Purbeck & East Dorset (Wareham)
Wareham, Dorset, BH20 4LT
How much is your home worth?
Use our short form to request a valuation of your property.
Request a Valuation
