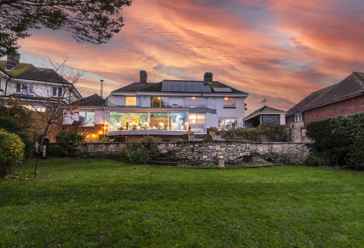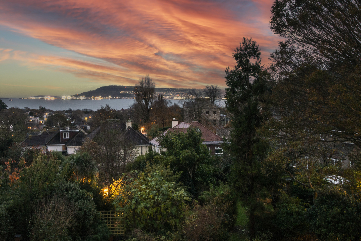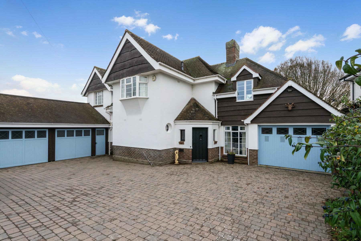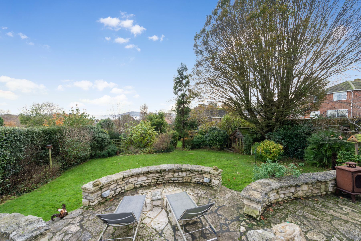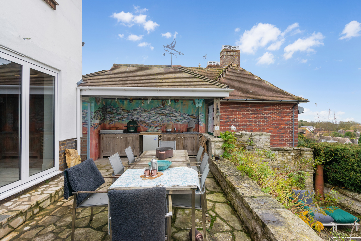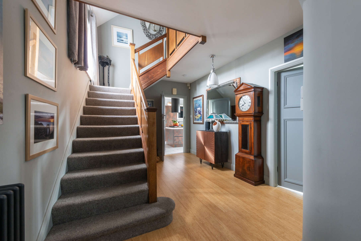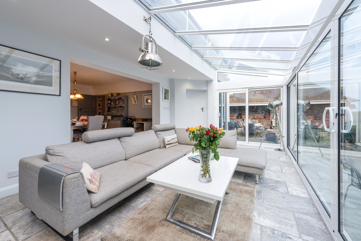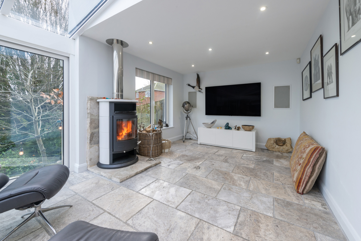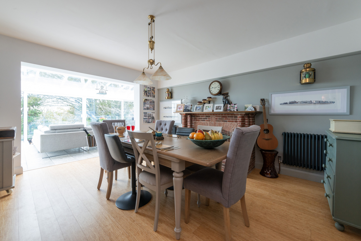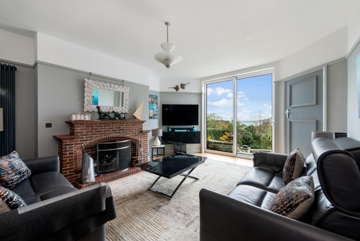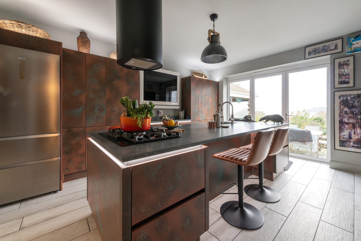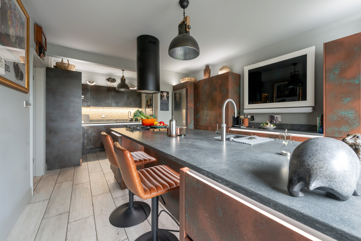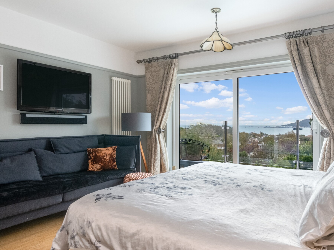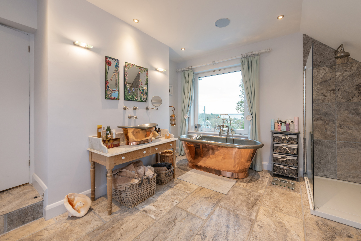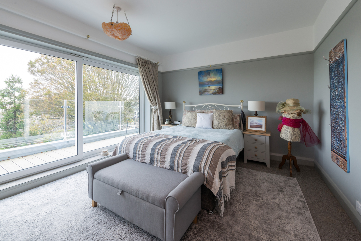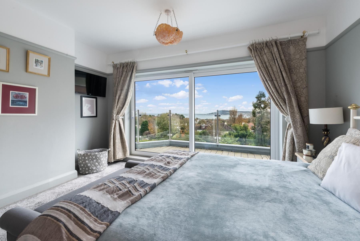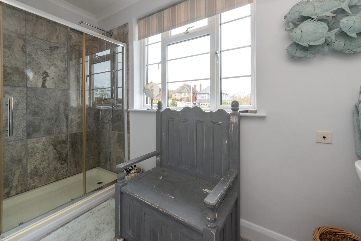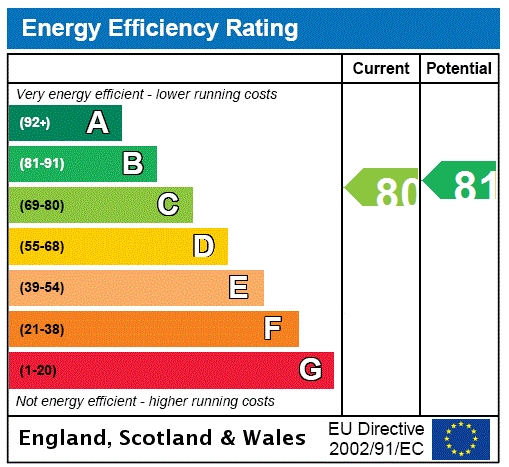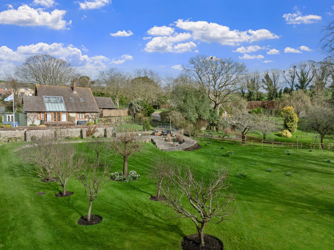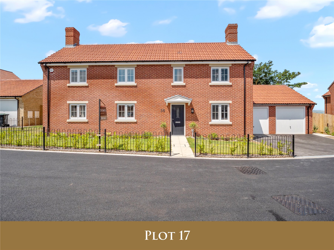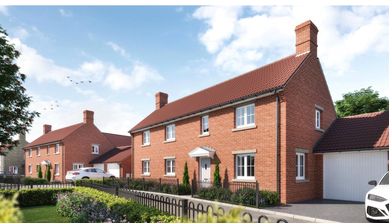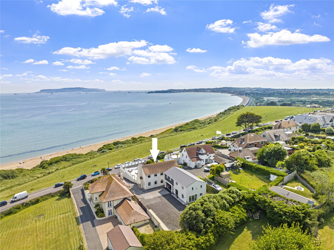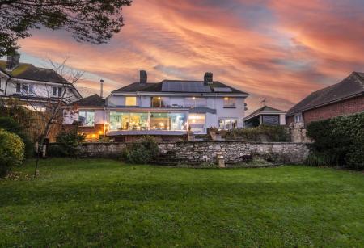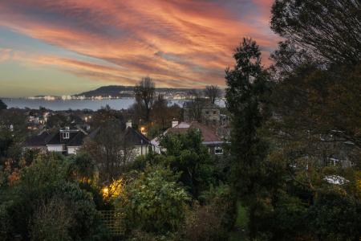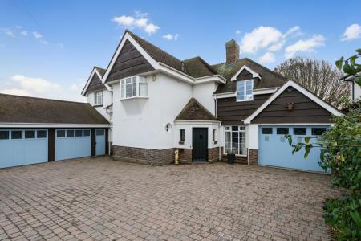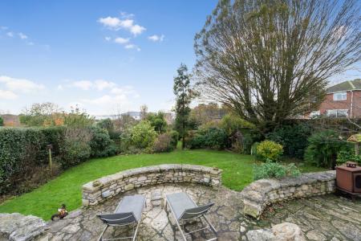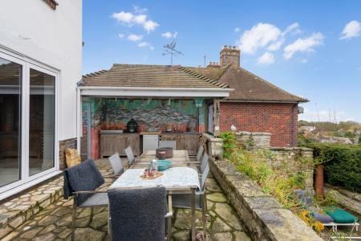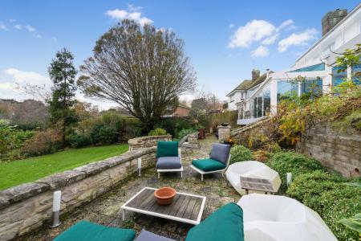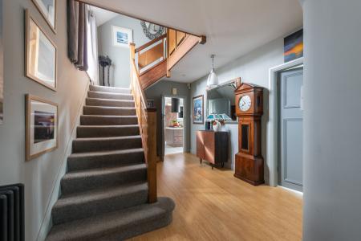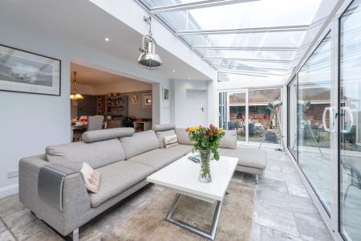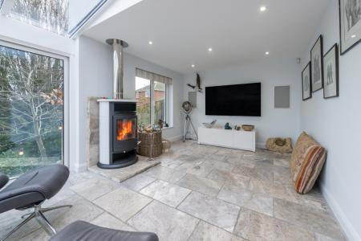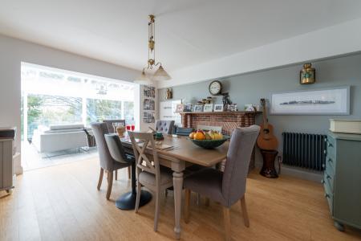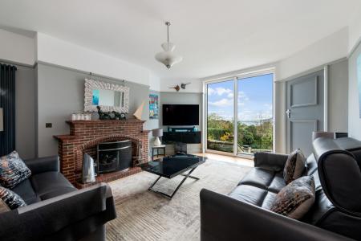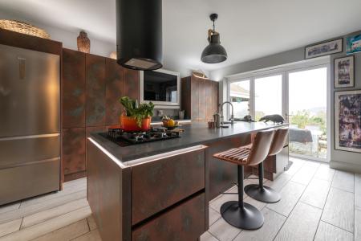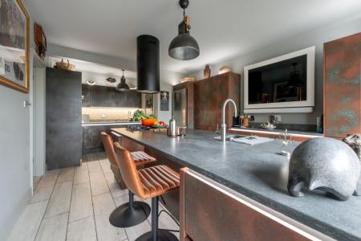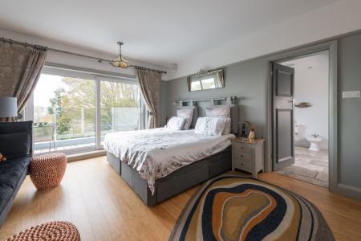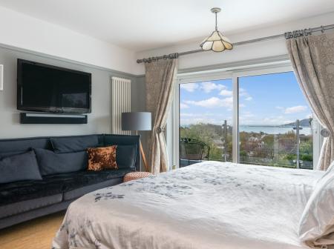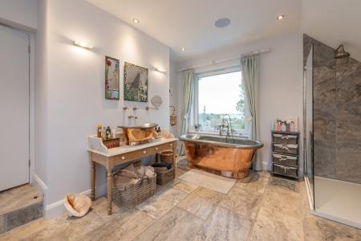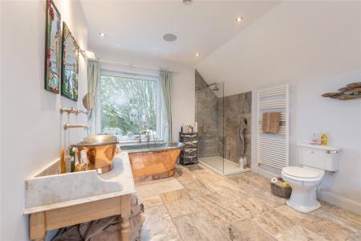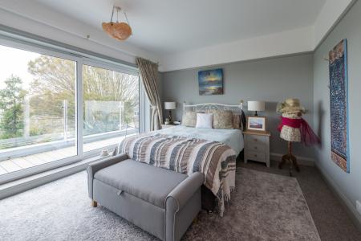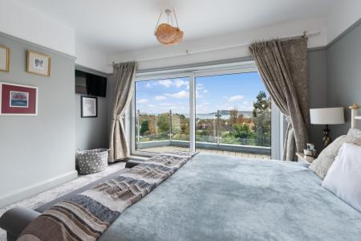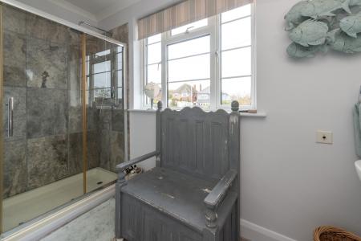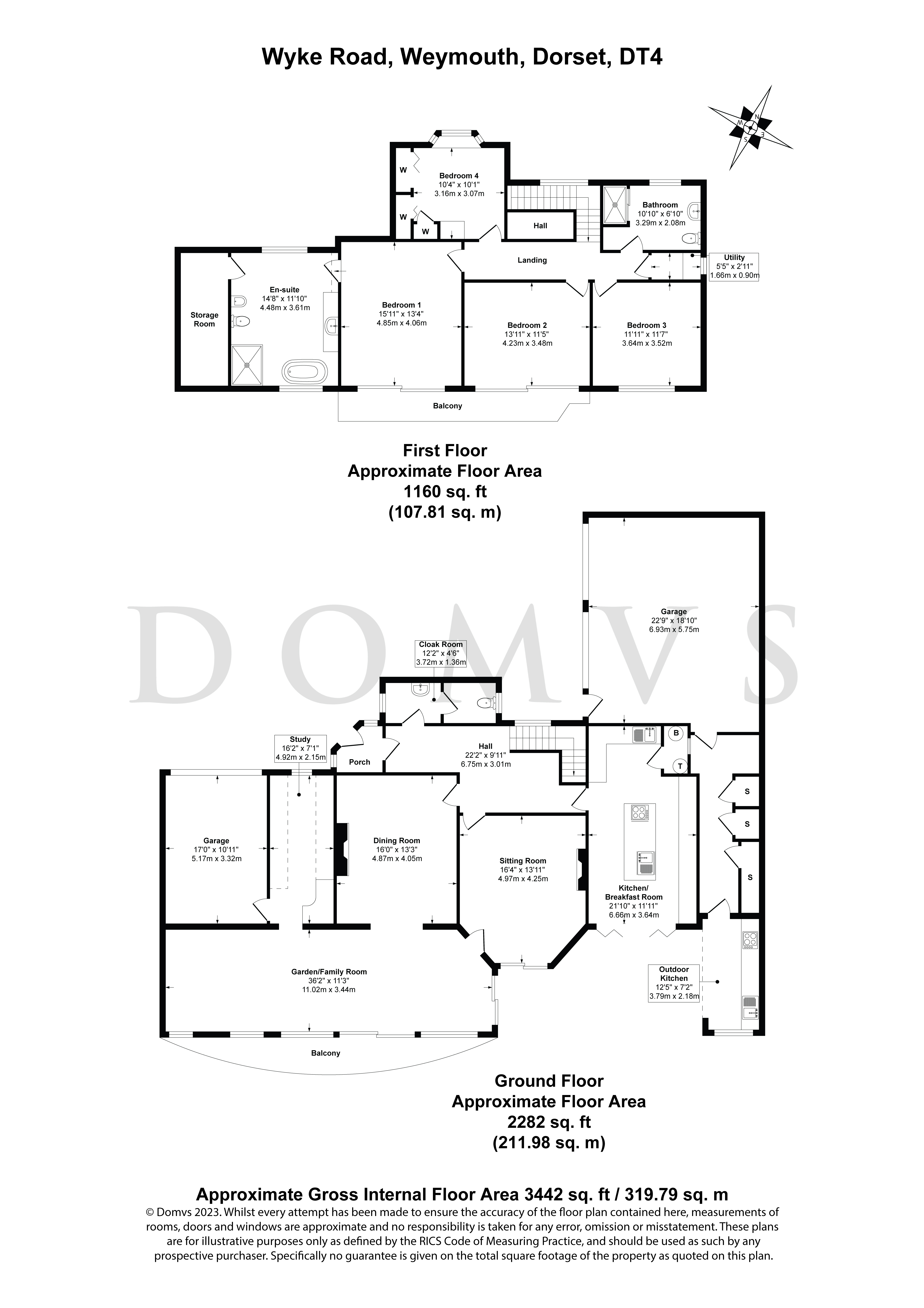4 Bedroom Detached House for sale in Dorset
Welcome to Kingston
A wonderfully handsome house, built in the 1930s, with a stylish garden room providing a 30ft long extension to the rear, into which the ground floor is beautifully integrated. The elevated position provides extraordinary views across the bay to the Isle of Portland beyond, and both the garden room and balconies on two levels take full advantage of these enthralling views.
Whilst having been extensively modernised during the current ownership, considerable care has been taken to preserve the historical integrity of the house. Original art deco fireplaces, picture railing, and oak staircase reflect the period and the modern additions simply enhance and, together, create a compelling combination.
The FRONT PORCH is enclosed providing respite from inclement weather and further door leads into the very generous RECEPTION HALL. Timber flooring runs throughout and a fine oak staircase, with useful understairs storage, leads up to the first floor. A CLOAKROOM has the original glazed wall tiles, together with a wash-hand basin and plentiful room for storing outdoor clothing. An internal door leads to the separate W.C., again with the original wall tiles.
The KITCHEN/BREAKFAST ROOM with bespoke doors which pull back to maximise the sea view, is fitted with beautifully created timber cabinetry finished in a copper effect and complemented by a granite work surface. It is a room which works perfectly on a practical level having a number of integrated appliances: Haier™ fridge/freezer, Neff™ Wi-Fi-connected double oven, Hisense™ microwave, 5 x burner gas hob with cylindrical extractor fan. The central island has additional storage and inbuilt sink and there is a further sink with a Quooker™ tap. It is undeniably a room with both culinary needs and socialising in mind. Thoughtful uplighting and underlighting provides an atmospheric touch. Within this room, the original pantry stores the Vaillant™ gas fired boiler, mains pressure water storage tank, and solar thermal control, (the property gains an income from selling back to the grid).
The SITTING ROOM has an original fireplace, timber flooring, and patio doors frame the sea view. The DINING ROOM easily allows for extensive entertaining; another original fireplace provides an engaging backdrop and the original servant's bell can be seen. The GARDEN ROOM lies across the rear of the house and is accessed from the dining room and also a study. It is glazed to two sides and has doors leading out to the balcony and patio area. It is in itself a magical room, with glorious views which are enjoyable in all weathers and, perhaps, especially at night when the twinkling lights of Portland can be seen across the bay. A modern Droof™ wood burner, manufactured in Germany, adds a cosy element as does the underfloor heating. The STUDY, whilst not large, is well fitted with an extensive range of shelving and built-in single desk to fully maximise the use of space. A door alongside the study slips neatly into an adjacent garage.
On the FIRST FLOOR are four bedrooms. The PRINCIPAL BEDROOM enjoys beautiful sea views and doors slide open to the balcony. A large room, it also has the benefit of a very generous ENSUITE BATHROOM – perhaps more of a spa! The William Holland™ copper bath takes pride of place under the window overlooking the sea. A matching copper wash-hand basin stands on a marble-topped wash stand. The walk-in double shower has a rain shower attachment and alongside is the Lefroy Brooks™ low level W.C., and matching bidet. Stone flooring adds to the overall finish. There is also a useful built-in under eaves cupboard with shelving. The REMAINING THREE BEDROOMS are all double rooms: two of which are on the seaward side with one having doors to the balcony. The fourth bedroom is currently used as a dressing room with fitted wardrobes to one wall, pull-out dressing table and built-in drawers providing copious storage. THE FAMILY BATHROOM has a walk-in double shower cubicle, wall-hung basin and close-coupled W.C., offset by a stone floor. A deep recess has fitted shelving.
Outside
The plot measures circa 0.23 acres. There is considerable parking to the front of the property and both a DOUBLE GARAGE, with twin electric powered doors, plus additional personal doors to both front and back, power and light - and an integral SINGLE GARAGE with folding doors, power and light and an internal door to the property. There are three outside stores, each with light, discreetly located to the side of the property. An OUTSIDE COVERED KITCHEN is situated on the upper level with immediate access to a generous patio area. It has granite work surfaces, built-in sink, power and light, speakers in the ceiling for outside sound. The sea views from this upper level are superb especially at night when enjoying the twinkling lights of Portland. Steps lead down to the extensive patio area at garden level which has lighting and several easy seating areas overlooking the garden which has awards for its wildlife. The garden itself is a delight and for nature lovers, it will truly thrill with great consideration given to biodiversity to support a greater number and range of insects, bees and butterflies. Pollinator-friendly plants, a natural pond, log stores, bird boxes, have all assisted in creating an enchanting retreat. There is also a vegetable garden.
Location
A prestigious road on the outskirts of Weymouth; aside from the obvious coastal attraction, the property benefits from being within close walking distance of Weymouth town centre, Brewers Quay and the marina together with Sandsfoot Beach & Castle. There are impressive coastal walks towards Bincleaves Green, Nothe Forte, Weymouth Sailing Club and the Castle Cove Sailing Club.
Directions
Use what3words.com to accurately navigate to the exact spot. Search using these 3 words: bridge.smile.laptop
Plot circa 0.23 acres
Sunny, sheltered garden designed with wildlife in mind
One double and one single garage
Views across to the Isle of Portland
Generous patio with outdoor kitchen
Four bedrooms and two bathrooms
30ft long garden room with beautiful views
ROOM MEASUREMENTS Please refer to floor plan.
SERVICES Mains drainage, electricity & gas. Gas central heating.
LOCAL AUTHORITY Dorset (Weymouth & Portland) Council. Tax band F.
TENURE Freehold.
LETTINGS Should you be interested in acquiring a Buy-to-Let investment, and would appreciate advice regarding the current rental market, possible yields, legislation for landlords and how to make a property safe and compliant for tenants, then find out about our Investor Club from our expert, Katie Starkey, Head of Lettings. Katie will be pleased to provide you with additional, personalised support; just call her on the branch telephone number to take the next step.
IMPORTANT NOTICE DOMVS and its Clients give notice that: they have no authority to make or give any representations or warranties in relation to the property. These particulars do not form part of any offer or contract and must not be relied upon as statements or representations of fact. Any areas, measurements or distances are approximate. The text, photographs and plans are for guidance only and are not necessarily comprehensive. It should not be assumed that the property has all necessary Planning, Building Regulation or other consents, and DOMVS has not tested any services, equipment, or facilities. Purchasers must satisfy themselves by inspection or otherwise. DOMVS is a member of The Property Ombudsman scheme and subscribes to The Property Ombudsman Code of Practice.
Important information
This is a Freehold property.
Property Ref: 654489_DOR230349
Similar Properties
3 Bedroom Detached House | £950,000
Set in circa one acre and inspired by an innovative architect, this engaging family home is influenced by the owner's ri...
4 Bedroom Detached House | £895,000
Looking for fabulous views? Looking for fresh sea and country air? Enjoy taking a look at the latest show home of 'The H...
4 Bedroom Detached House | £895,000
Every now and then we are fortunate to offer a property which truly has it all, With OVER 2,500 sq ft of ACCOMMODATION,...
4 Bedroom Detached House | Guide Price £1,750,000
A truly exceptional coastal home with separate two-bedroom annexe. Owners say, "We simply fell in love with the views; t...
How much is your home worth?
Use our short form to request a valuation of your property.
Request a Valuation

