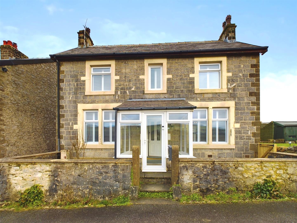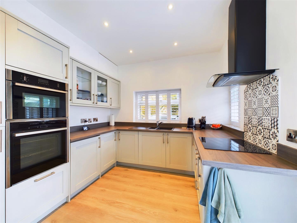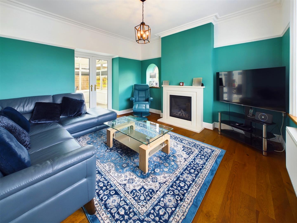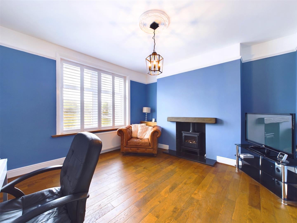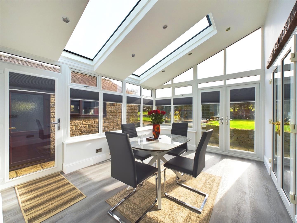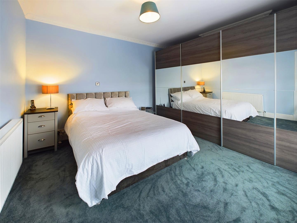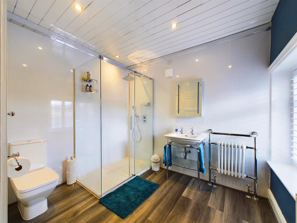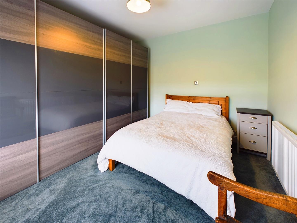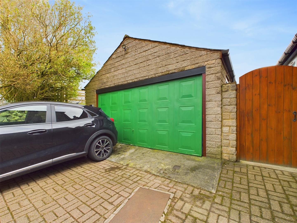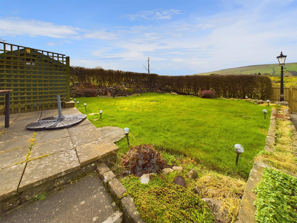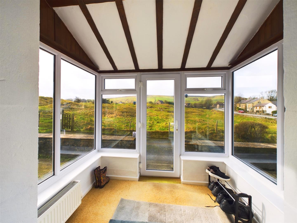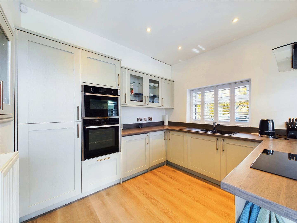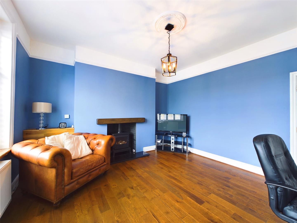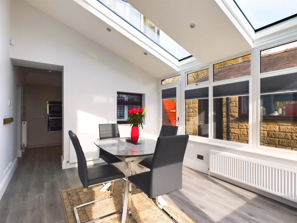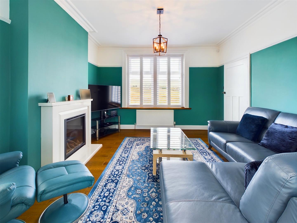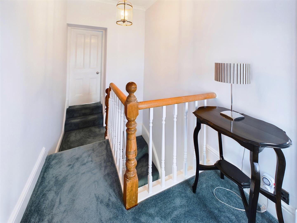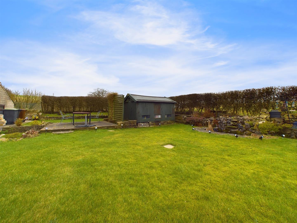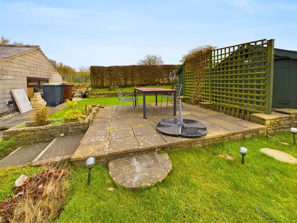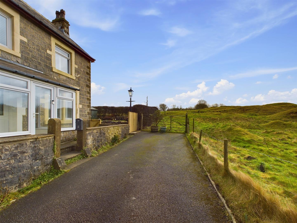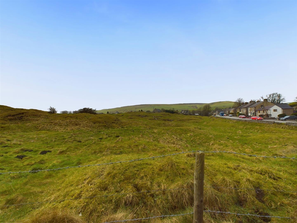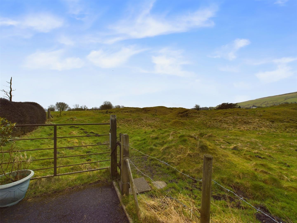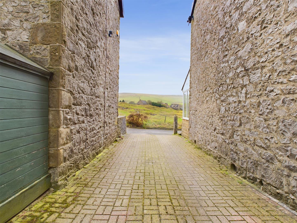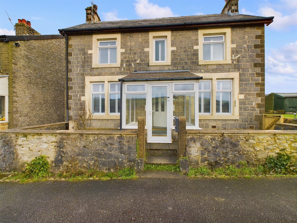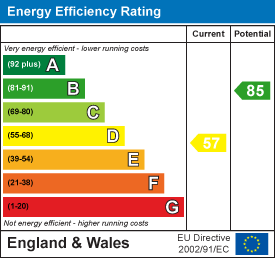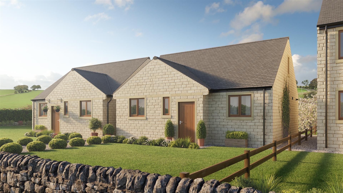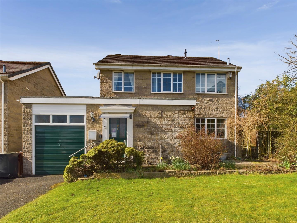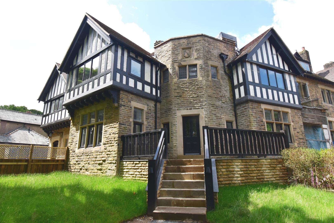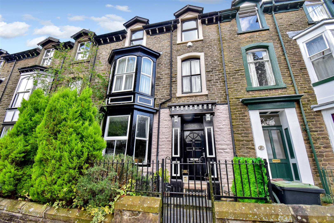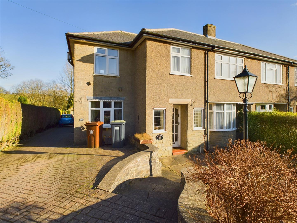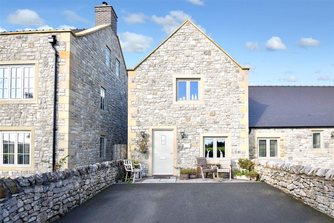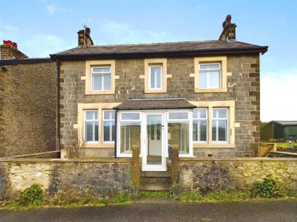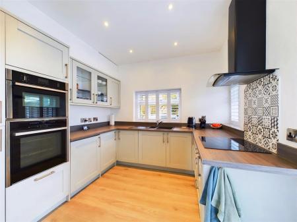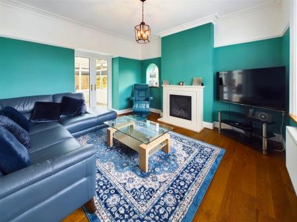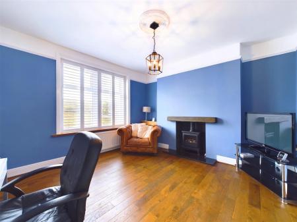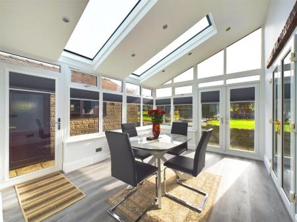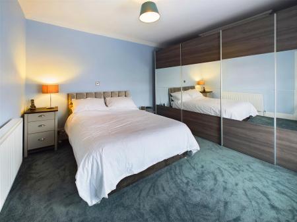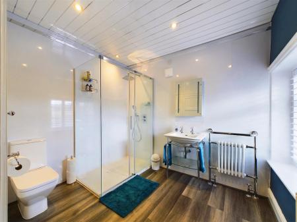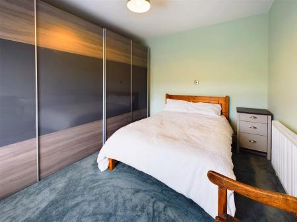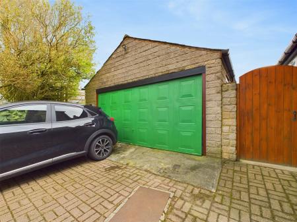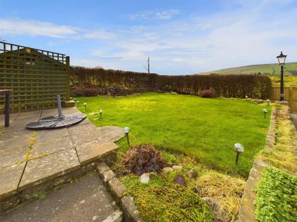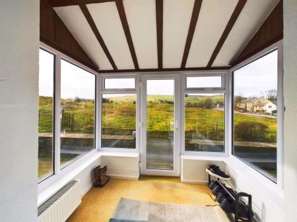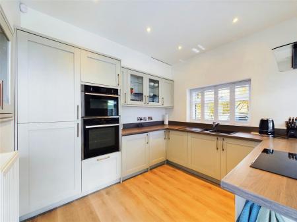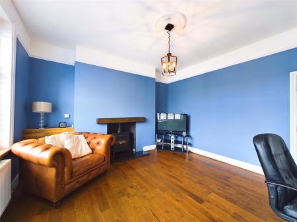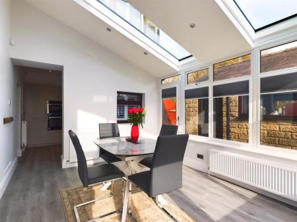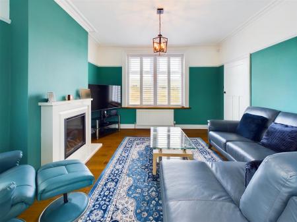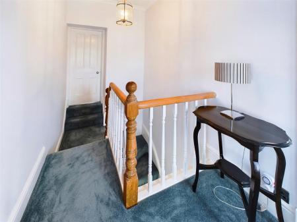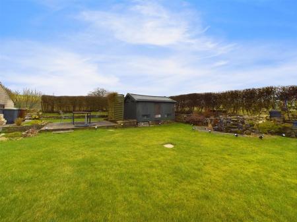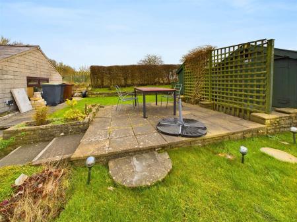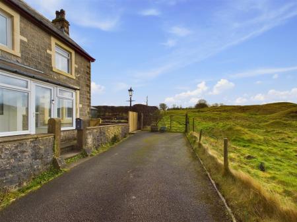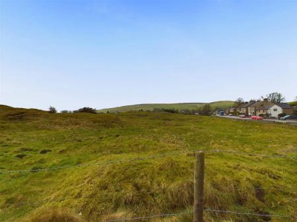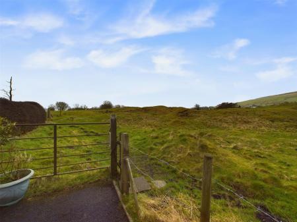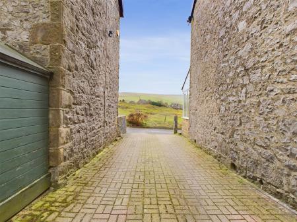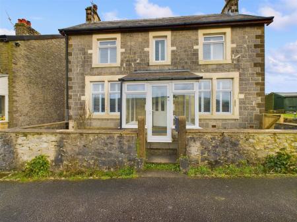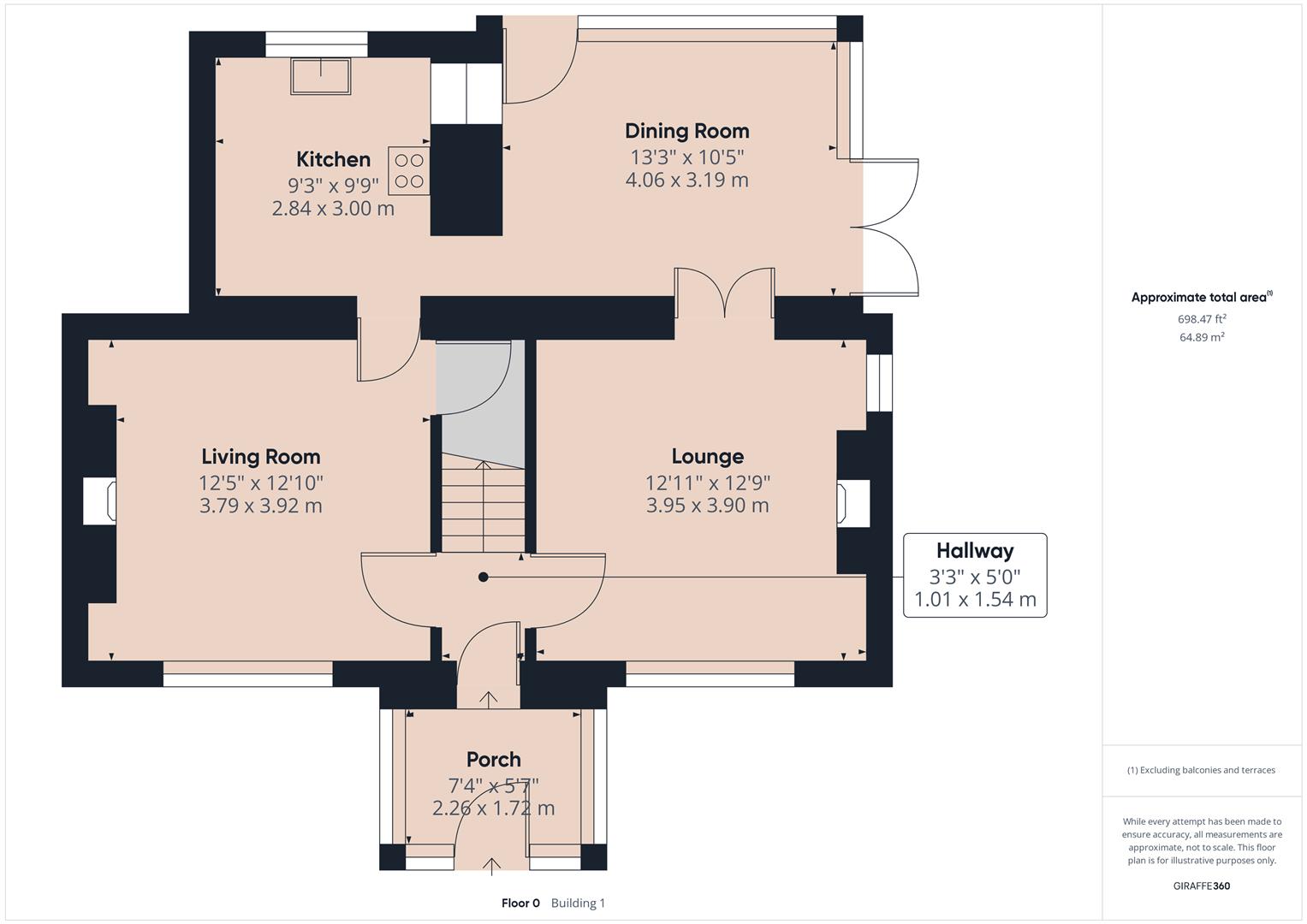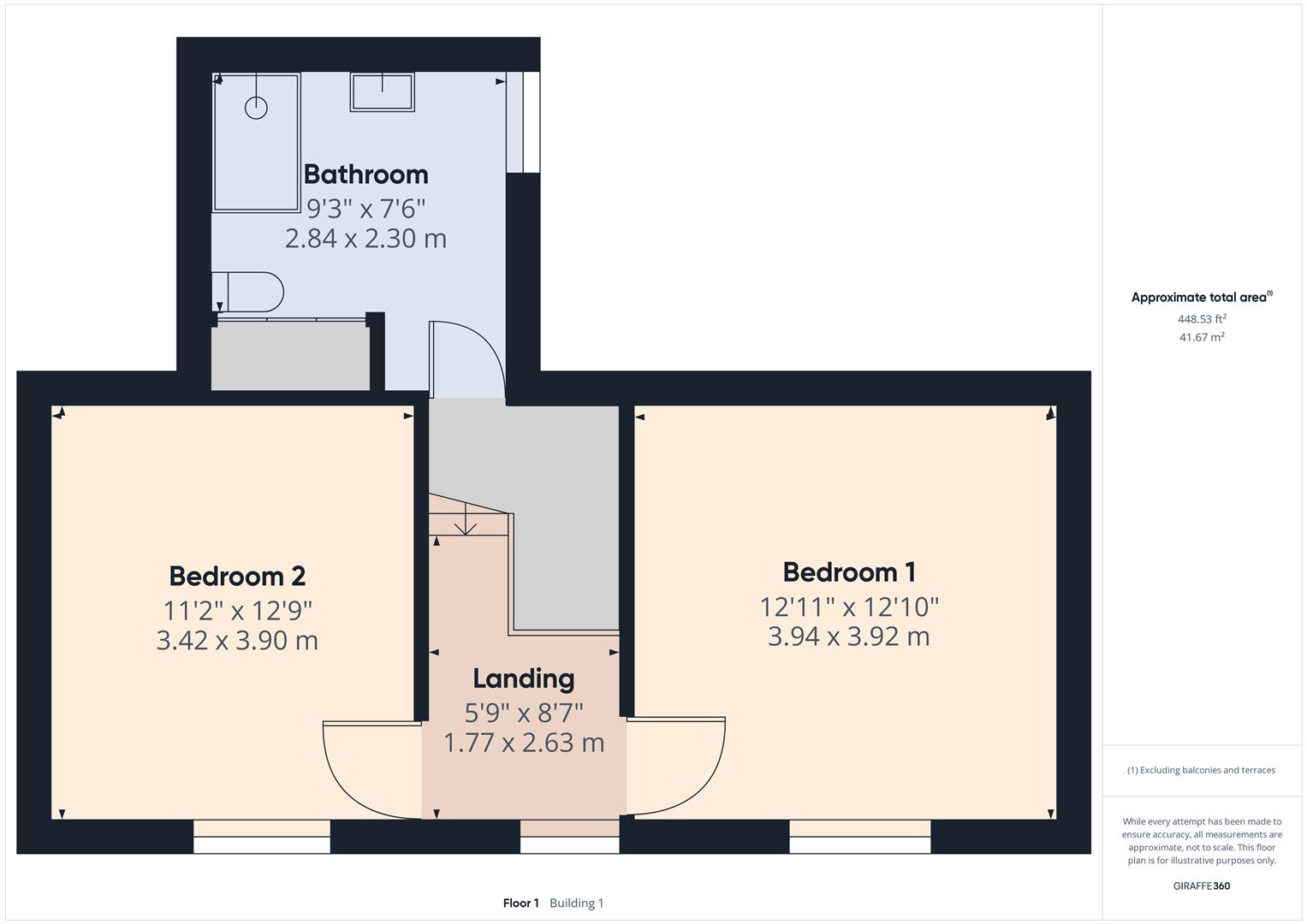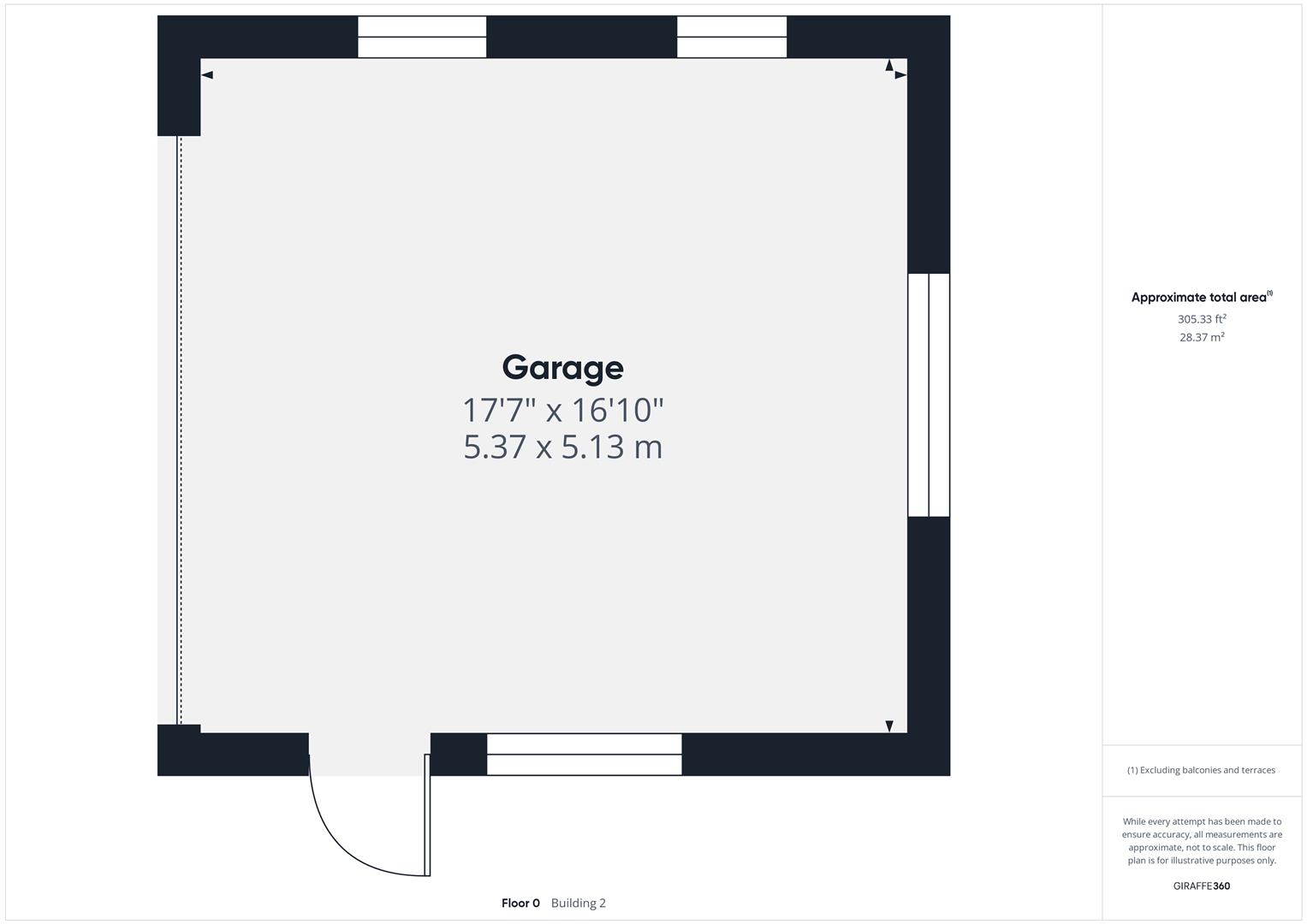2 Bedroom Detached House for sale in Dove Holes
Extended and refitted by our clients to the very highest of standards, Dale House is situated on the edge of open countryside on the outskirts of the village of Dove Holes, near Buxton with it's many amenities. Offering immaculately presented accommodation which has been recently renovated to an exceptional standard. The kitchen includes Neff integrated appliances and the property benefits from combi gas fired central heating and uPVC sealed unit double glazing throughout. With lounge, sitting room and dining room on the ground floor and two spacious double bedrooms with fitted furniture and a superbly fitted shower room on the first floor, completing the accommodation. With ample off road parking, detached double garage with light and power and superb formal lawn and gardens with patio areas and flower beds, bordering open countryside.
Directions - from our Buxton office turn right and bear right at the roundabout, travelling along Station Road and proceeding straight across the next roundabout and turning left at the next two roundabouts into Fairfield Road. Continue up the hill and head out of Buxton on the A6 north. After a few miles, on entering the village of Dove Holes along Buxton Road, turn right at the traffic lights into Dale Road. Follow the road as it leaves the village and on the right hand side there is a private road and after a very short distance Dale House can be seen on the left hand side.
Ground Floor -
Entrance Porch - 2.24m x 1.70m (7'4" x 5'7") - uPVC sealed unit double glazed throughout and with a double radiator.
Entrance Hall - 1.52m x 0.99m (5'0" x 3'3") - With stairs to first floor and double feature radiator.
Lounge - 3.94m x 3.89m (12'11" x 12'9") - With feature decorative limestone fireplace surround and mantel over and hearth, incorporating a log effect living flame gas fire. With solid oak flooring throughout, uPVC sealed unit double glazed window to front with wooden shutters, double radiator and arched uPVC sealed unit double glazed window to side. With uPVC sealed unit double glazed doors leading through into the Dining Room.
Dining Room - 4.04m x 3.18m (13'3" x 10'5") - With two double radiators, uPVC sealed unit double glazed throughout with two sealed unit double glazed skylight windows, ceiling downlighters and uPVC sealed unit double glazed French doors leading out to the garden and uPVC sealed unit double glazed door leading to the side. Open plan through into the kitchen.
Living Room - 3.91m x 3.78m (12'10" x 12'5") - With recessed fireplace with granite hearth, incorporating and log effect living flame cast iron stove with wood mantel over. With solid oak flooring throughout, double radiator, under stairs storage cupboard and uPVC sealed unit double glazed window to front with wooden shutters.
Kitchen - 2.97m x 2.82m (9'9" x 9'3") - Recently refitted with an excellent quality range of base and eye level units and working surfaces, incorporating a one and a half bowl single drainer sink unit with splashbacks. With integrated Neff oven, integrated Neff combination oven, grill and microwave, Neff four ring induction hob with Neff extractor over. With integrated Neff fridge/freezer, integrated washing machine and two uPVC sealed unit double glazed windows to outside with wooden shutters. Doorway through into the living room.
First Floor -
Landing - 2.62m x 1.75m (8'7" x 5'9") - With double radiator, loft access and uPVC sealed unit double glazed window to front with wooden shutters.
Bedroom One - 3.94m x 3.91m (12'11 x 12'10") - With double radiator, uPVC sealed unit double glazed window with wooden shutters and views to open countryside and a built in range of mirrored wardrobes and cupboards.
Bedroom Two - 3.89m x 3.40m (12'9" x 11'2") - With built in range of wardrobes and cupboards, double radiator and uPVC sealed unit double glazed window to front with shutters and views to open countryside.
Shower Room - 2.82m x 2.29m (9'3" x 7'6") - Fitted with an excellent quality suite comprising a walk in double shower unit and rainfall shower, low level W.C., and wash stand. With heated towel rail, double radiator and uPVC sealed unit double glazed window with wooden shutters.
Storage/Linen Cupboard - With wall mounted Alpha combination central heating and hot water boiler.
Outside - The property is situated at the end of a small tarmacadam private road, located at the end and bordering open countryside. To the side of the property there is a block paved driveway leading to a detached double driveway with off road parking for several vehicles.
Detached Double Garage - 5.36m x 5.13m (17'7" x 16'10") - With light and power and work benches etc., and remote up and over door.
Gardens - The gardens are mainly laid to lawn with pathways and flagged patio areas with mature flowerbeds, shrubs and hedgerows bordering open countryside.
Important information
Property Ref: 58819_32906412
Similar Properties
3 Bedroom Detached Bungalow | From £425,000
** FREE CARPETS INCLUDED IN ALL PROPERTIES SOLD SUBJECT TO CONTRACT ON OR BEFORE 30TH JUNE 2024 (terms & conditions appl...
3 Bedroom Detached House | £415,000
Situated on a cul de sac in a sought after residential area, we are delighted to offer for sale this detached home with...
2 Bedroom Apartment | £415,000
We are delighted to be able to offer for sale this exclusive and unique development of luxury apartments, town houses an...
4 Bedroom Character Property | £439,000
A most impressive character property situated in a sought after residential area in the town centre, close to local amen...
3 Bedroom Semi-Detached House | £450,000
A delightfully situated, spacious three bedroom, three reception family home, with off road parking, detached garage/wor...
3 Bedroom Semi-Detached House | £495,000
Constructed in 2020 and still under the benefit of a ten year builders guarantee we are delighted to offer for sale this...

Jon Mellor & Company Estate Agents (Buxton)
1 Grove Parade, Buxton, Derbyshire, SK17 6AJ
How much is your home worth?
Use our short form to request a valuation of your property.
Request a Valuation
