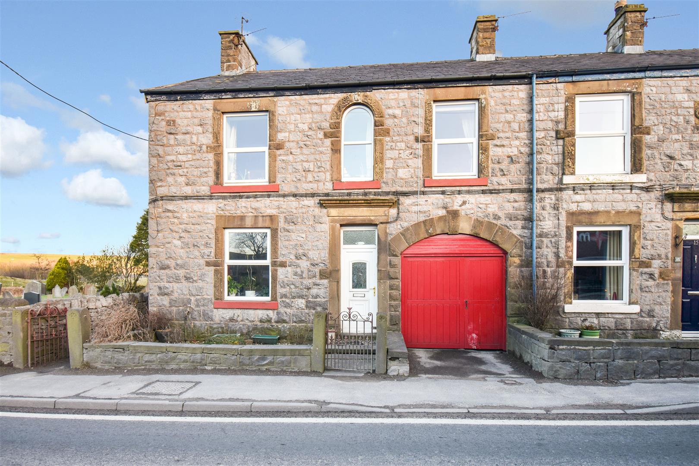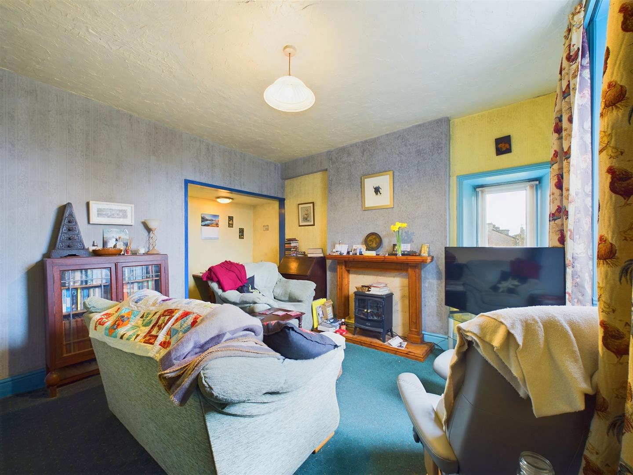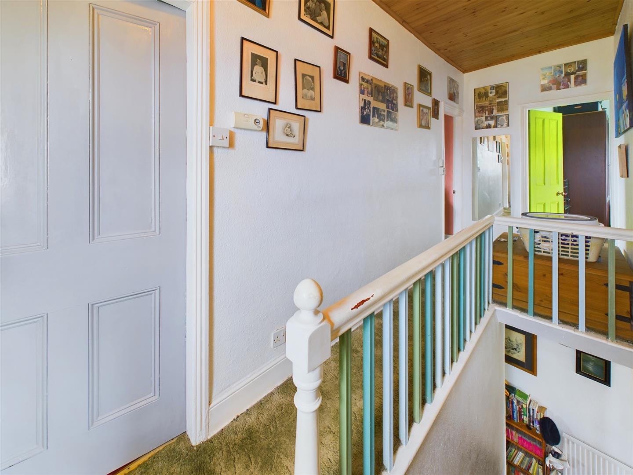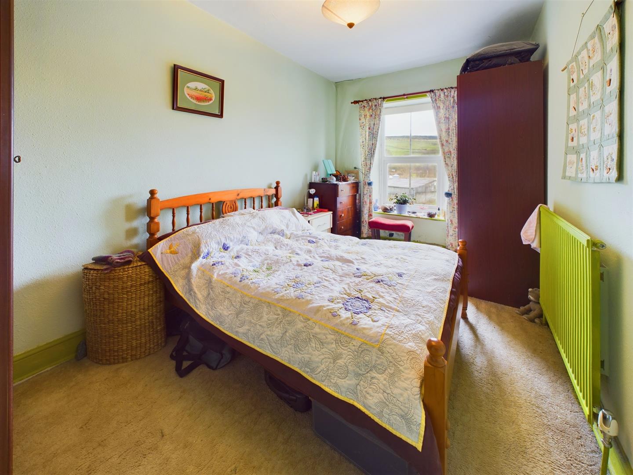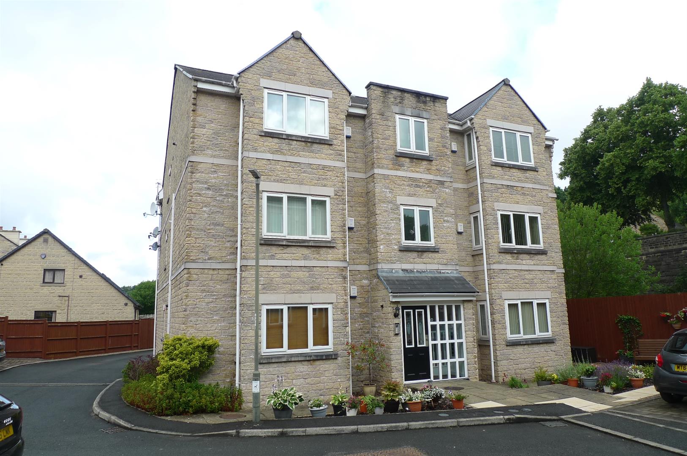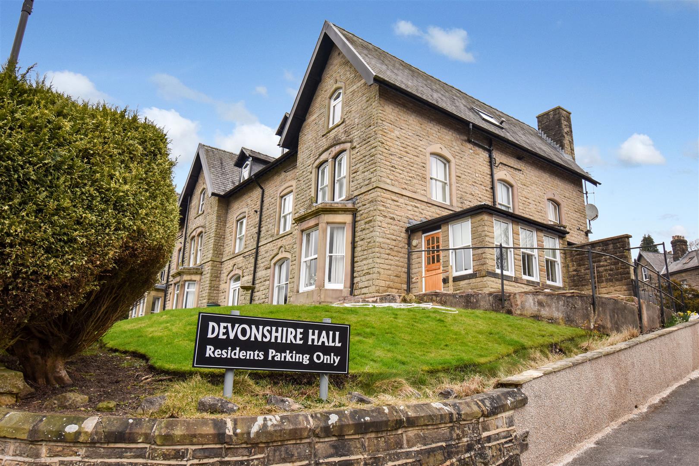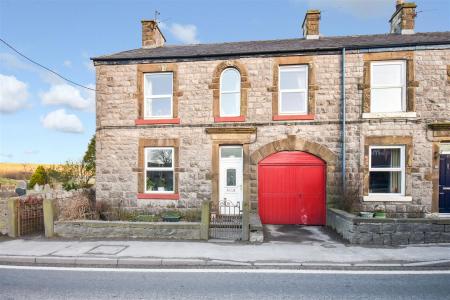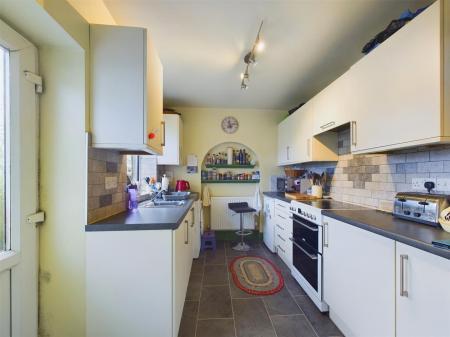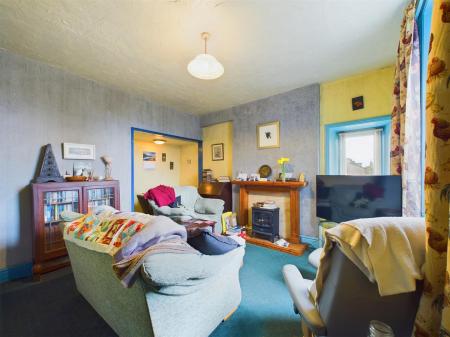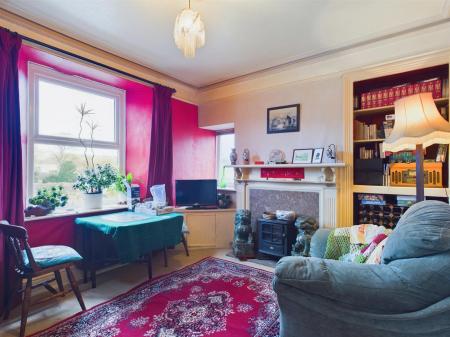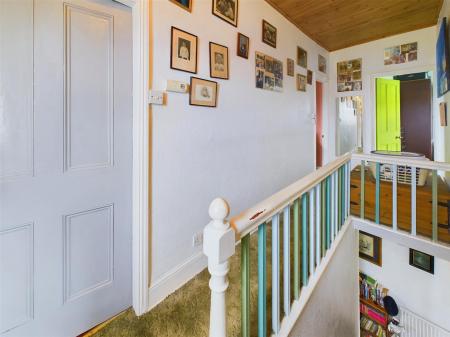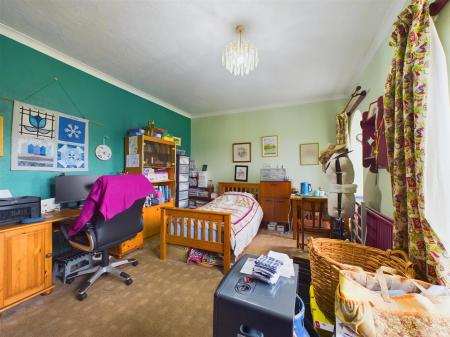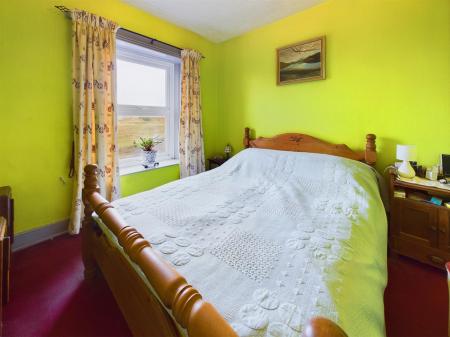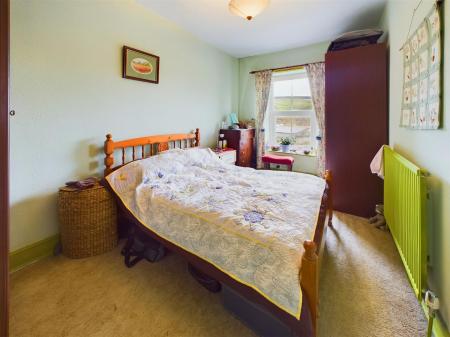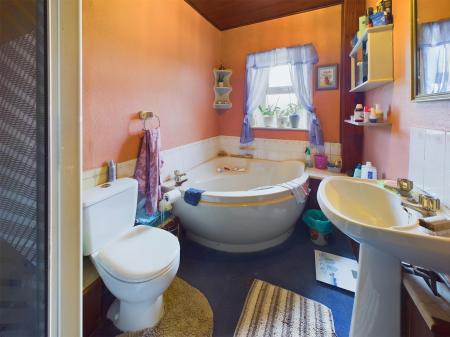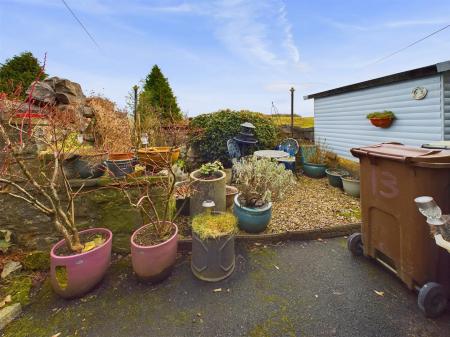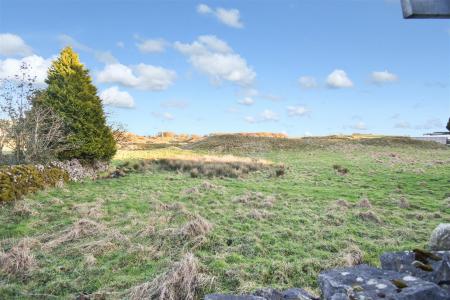3 Bedroom End of Terrace House for sale in Dove Holes
A three bedroom, two reception end stone property, benefitting from combination gas fired central heating, solar panels generating an income and uPVC sealed unit double glazing throughout. Offering spacious accommodation and backing on to open countryside. The property also benefits from gated off road parking for one vehicle. Viewing is highly recommended.
Directions - From our Buxton office turn right and bear right at the roundabout. Proceed along Station Road and travel straight across the next roundabout and turn left at the following two roundabouts into Fairfield Road. Head out of Buxton on the A6 towards Stockport. After a few miles, on entering Dove Holes No 13 Buxton Road will be seen on the right hand side.
Ground Floor -
Entrance Porch - 1.02mx 0.91m (3'4"x 3') - With uPVC front entrance door and door into the main hallway.
Hallway - 4.47mx 1.02m (14'8"x 3'4") - Single radiator and stairs to first floor.
Lounge - 3.68mx 3.38m (12'1"x 11'1") - With a decorative wooden fireplace surround and mantel over, single radiator, two uPVC sealed unit double glazed windows to outside, built in storage cupboard and wall mounted recessed shelving.
Dining Room - 3.81m x 3.68m plus recess (12'6" x 12'1" plus rece - Decorative wooden fireplace surround with mantel over, double radiator, uPVC sealed unit double glazed window to the rear and to the side, T.V. aerial point and good sized walk in understairs pantry.
Kitchen - 3.00m x 2.24m (9'10" x 7'4") - Fitted with a good quality range of base and eye level units and working surfaces, incorporating a stainless steel single drainer sink unit with tiled splash backs. With space and fitting for a cooker with extractor fan over, space for a larder fridge and space and plumbing for a washing machine. With single radiator and wall mounted Ideal Logic combination boiler. With uPVC sealed unit double glazed window and door to rear garden.
First Floor -
Landing - 4.88mx 1.47m (16'x 4'10") - With uPVC sealed unit double glazed window to side.
Bedroom One - 4.93m x 3.56m (16'2" x 11'8") - With two uPVC sealed unit double glazed windows and double radiator.
Bedroom Two - 3.05m x 2.95m (10'0" x 9'8") - With uPVC sealed unit double glazed window to rear with views to countryside and single radiator.
Bedroom Three - 4.39m x 2.59m (14'5" x 8'6") - With single radiator and uPVC sealed unit double glazed window to front.
Bathroom - 3.00mx 1.47m (9'10"x 4'10") - Fitted with a full suite comprising a corner bath with tiled splash backs, low level W.C., pedestal wash basin and fully tiled and glazed shower cubicle and shower. With single radiator and frosted uPVC sealed unit double glazed window to rear.
Outside - At the rear of the property there is a good sized area which is part Tarmacadam and part pebbled, with seating areas and stone walls backing onto open countryside.
Storage Shed -
Off Road Parking - At the side of the property there is a gated entrance suitable for the off road parking of one vehicle.
Important information
Property Ref: 58819_32867285
Similar Properties
3 Bedroom Semi-Detached House | £185,000
We are delighted to offer for sale this three bedroom semi detached family home in a popular residential location. Benef...
The Sidings, Chinley, High Peak
2 Bedroom Flat | Offers in region of £180,000
A spacious and well presented ground floor apartment with the benefit of gas central heating and uPVC double glazing. Su...
2 Bedroom Terraced House | Guide Price £175,000
This immaculately appointed cottage is superbly situated on the edge of the town overlooking open fields. Devonshire Cot...
3 Bedroom Semi-Detached House | £209,950
An extremely spacious three bedroom family home benefitting from gardens to front and rear and off road parking and over...
2 Bedroom Character Property | £210,000
A superbly presented, spacious, two bedroom first floor apartment. Benefitting from combination gas fired central heatin...
2 Bedroom Semi-Detached House | £215,000
Renovated by our clients to an excellent standard. We are delighted to offer for sale this spacious two bedroom semi det...

Jon Mellor & Company Estate Agents (Buxton)
1 Grove Parade, Buxton, Derbyshire, SK17 6AJ
How much is your home worth?
Use our short form to request a valuation of your property.
Request a Valuation
